Viewing Listing MLS# 386489401
Lilburn, GA 30047
- 6Beds
- 3Full Baths
- N/AHalf Baths
- N/A SqFt
- 1974Year Built
- 0.41Acres
- MLS# 386489401
- Residential
- Single Family Residence
- Active
- Approx Time on Market5 months, 12 days
- AreaN/A
- CountyGwinnett - GA
- Subdivision Stonemont
Overview
Nestled in the heart of Lilburn, Georgia, this stunning traditional home offers the perfect blend of classic charm and modern luxury. Recently remodeled to meet the highest standards of contemporary living, this residence boasts six spacious bedrooms and three elegant bathrooms, providing ample space for a growing family or those who love to entertain.Located in the coveted Brookwood High School district, recognized for its exceptional academic achievements, this home ensures that education excellence is within easy reach. The community is well-served by a variety of shopping centers, dining options, and major roads, making daily commutes and errands a breeze.$$$ Additionally, when using the sellers preferred lender, contributions will go towards buyer credits to buy down the rate and cover some of the closing costs. This exceptional offer not only makes your dream home more affordable but also simplifies the buying process, ensuring you can move in with confidence and peace of mind.$$$
Association Fees / Info
Hoa: No
Community Features: Pool
Association Fee Includes: Swim, Tennis
Bathroom Info
Total Baths: 3.00
Fullbaths: 3
Room Bedroom Features: Other
Bedroom Info
Beds: 6
Building Info
Habitable Residence: No
Business Info
Equipment: None
Exterior Features
Fence: Chain Link
Patio and Porch: Deck
Exterior Features: Storage
Road Surface Type: Asphalt
Pool Private: No
County: Gwinnett - GA
Acres: 0.41
Pool Desc: None
Fees / Restrictions
Financial
Original Price: $498,000
Owner Financing: No
Garage / Parking
Parking Features: Attached, Garage
Green / Env Info
Green Energy Generation: None
Handicap
Accessibility Features: None
Interior Features
Security Ftr: Carbon Monoxide Detector(s), Fire Alarm
Fireplace Features: Brick, Family Room
Levels: Three Or More
Appliances: Dishwasher, Electric Range, Microwave
Laundry Features: In Hall, Laundry Room
Interior Features: Double Vanity, Recessed Lighting, Walk-In Closet(s)
Flooring: Other
Spa Features: None
Lot Info
Lot Size Source: Public Records
Lot Features: Back Yard, Level
Lot Size: x 100
Misc
Property Attached: No
Home Warranty: No
Open House
Other
Other Structures: Storage
Property Info
Construction Materials: Brick, Brick 4 Sides
Year Built: 1,974
Property Condition: Updated/Remodeled
Roof: Composition
Property Type: Residential Detached
Style: Traditional
Rental Info
Land Lease: No
Room Info
Kitchen Features: Cabinets White, Eat-in Kitchen, Kitchen Island, Stone Counters
Room Master Bathroom Features: Double Vanity,Other
Room Dining Room Features: Great Room
Special Features
Green Features: None
Special Listing Conditions: None
Special Circumstances: None
Sqft Info
Building Area Total: 3148
Building Area Source: Owner
Tax Info
Tax Amount Annual: 768
Tax Year: 2,023
Tax Parcel Letter: R6072-038
Unit Info
Utilities / Hvac
Cool System: Ceiling Fan(s), Central Air
Electric: 110 Volts, 220 Volts
Heating: Central
Utilities: Cable Available, Electricity Available, Natural Gas Available, Phone Available, Water Available
Sewer: Septic Tank
Waterfront / Water
Water Body Name: None
Water Source: Public
Waterfront Features: None
Directions
GPSListing Provided courtesy of Rudhil Companies, Llc
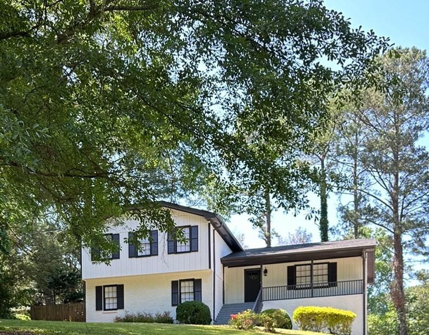
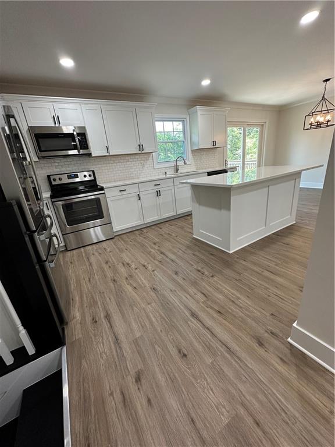
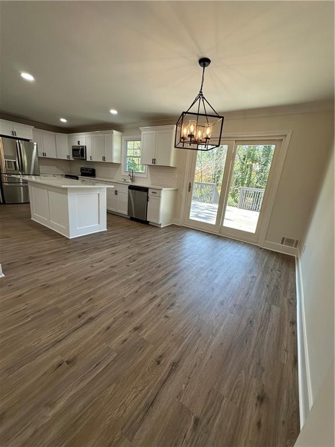
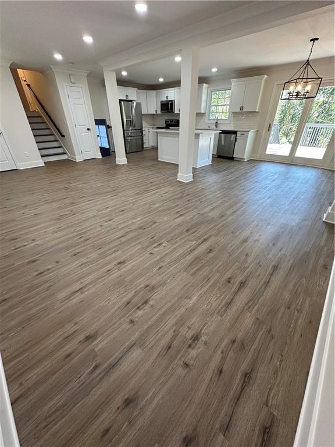
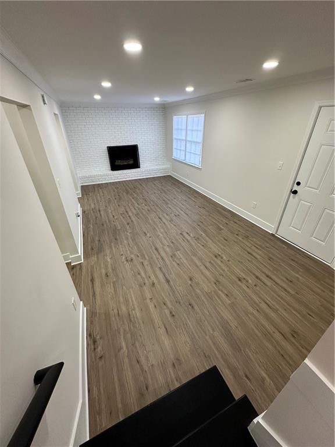
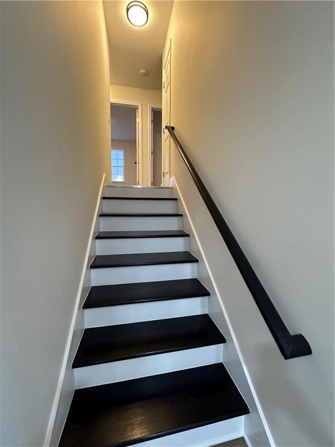
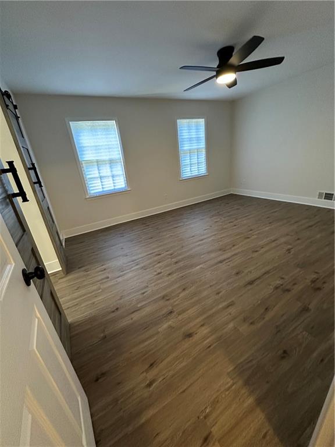
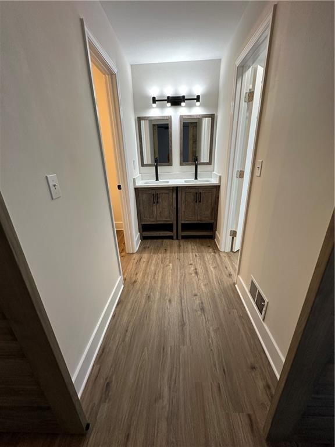
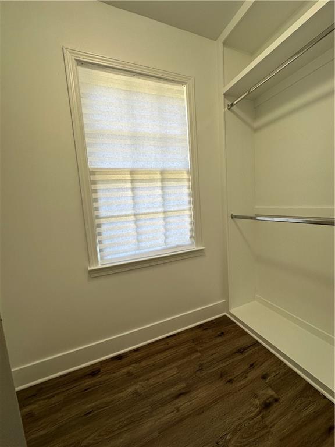
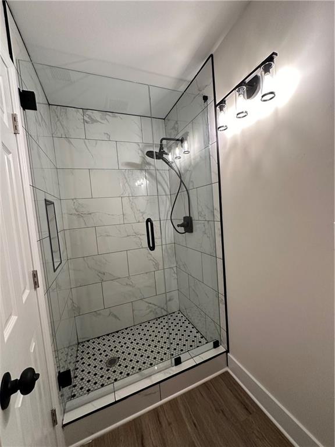
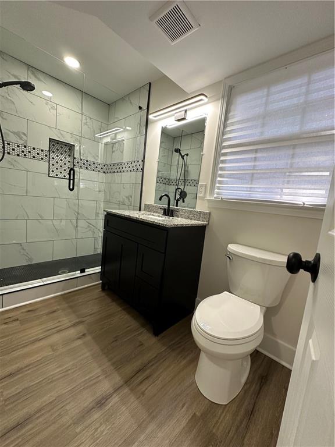
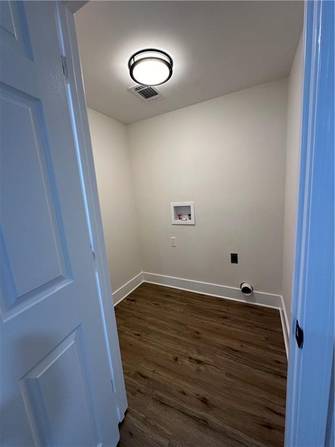
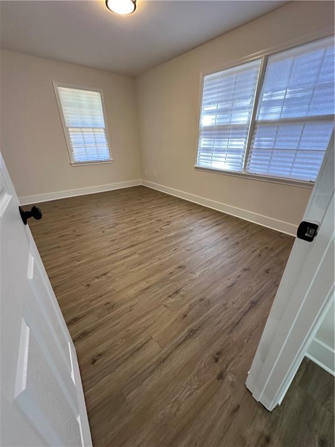
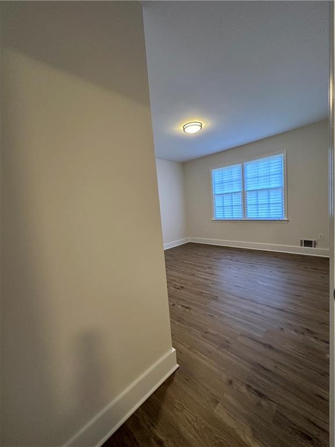
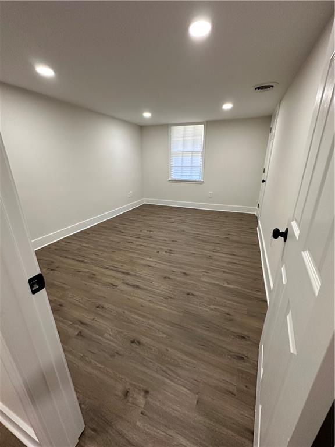
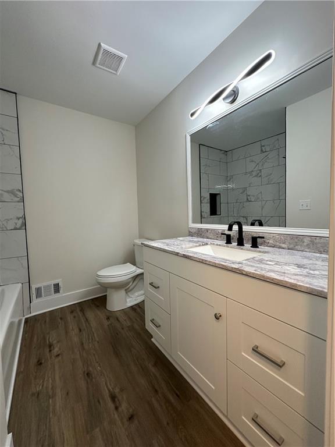
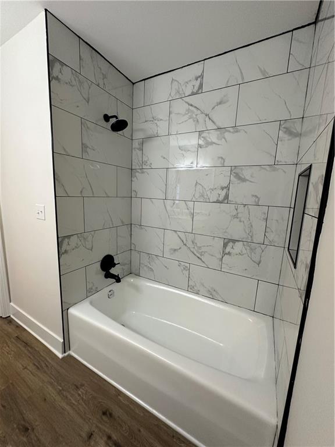
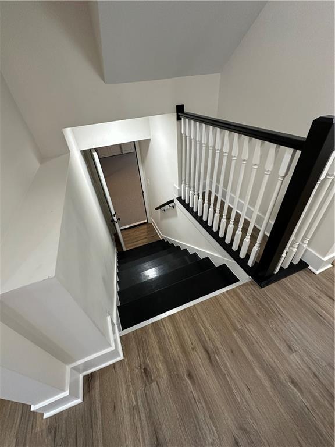
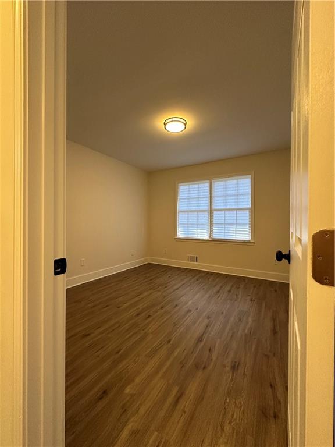
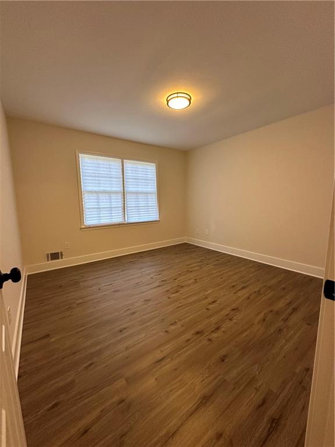
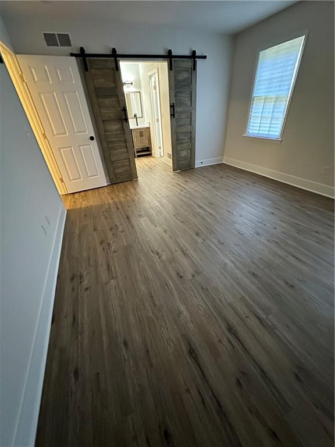
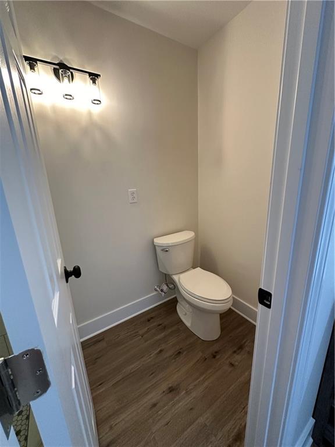
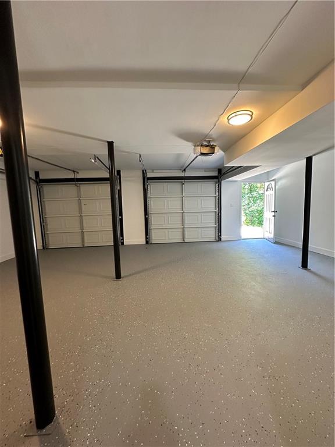
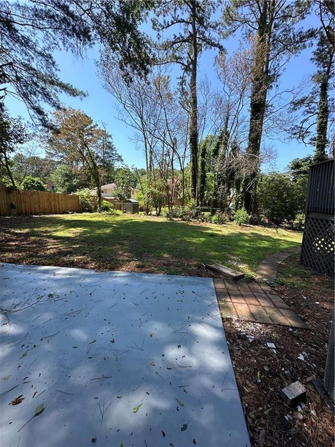
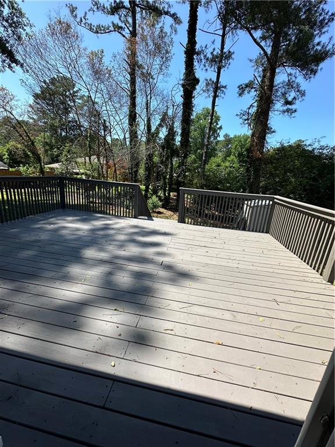

 MLS# 361285074
MLS# 361285074