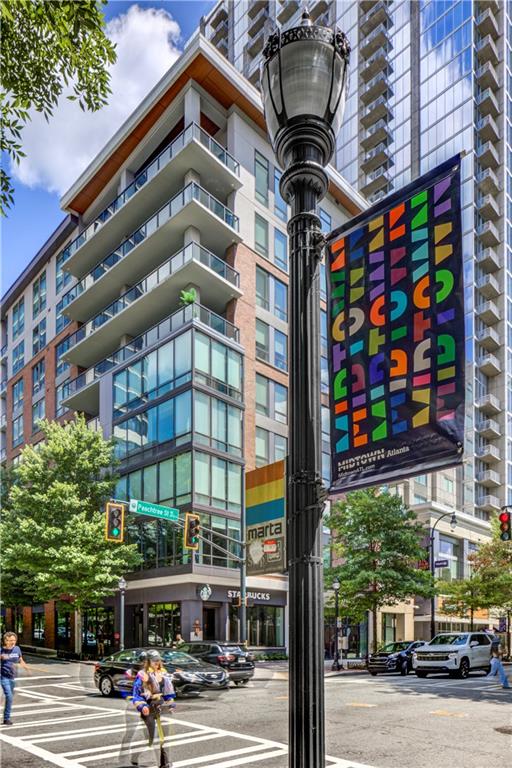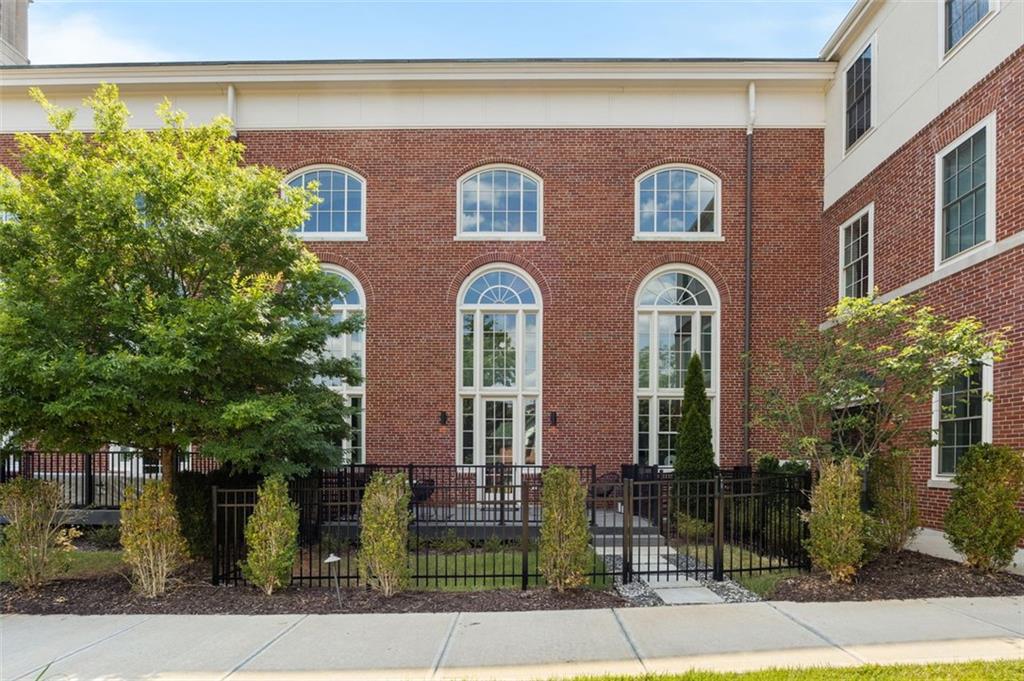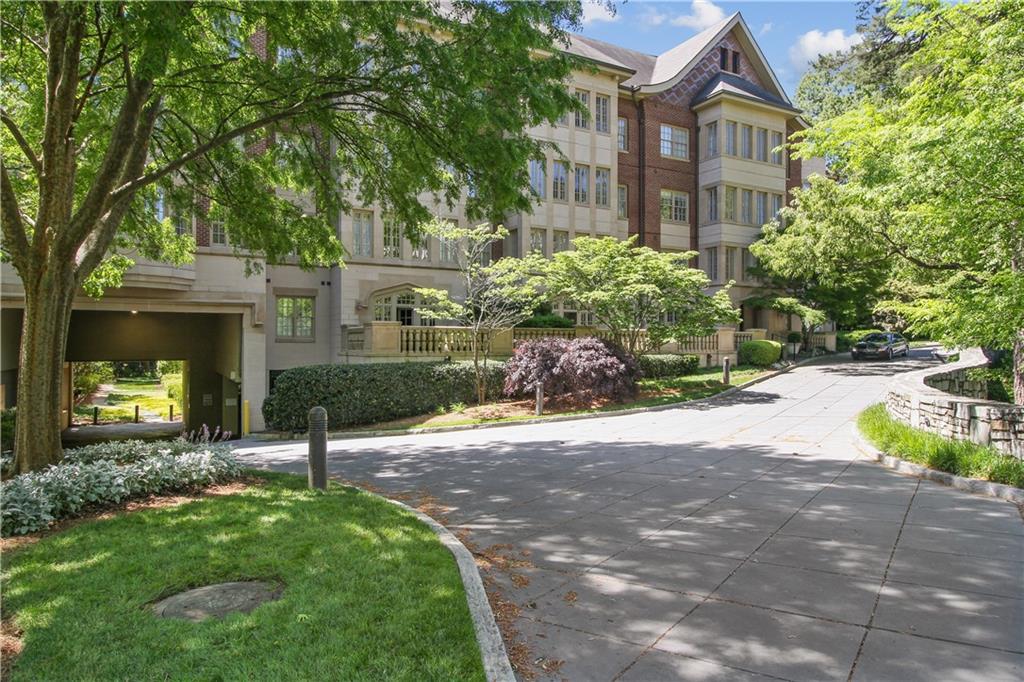Viewing Listing MLS# 386489340
Atlanta, GA 30308
- 3Beds
- 3Full Baths
- N/AHalf Baths
- N/A SqFt
- 2016Year Built
- 0.05Acres
- MLS# 386489340
- Residential
- Condominium
- Active
- Approx Time on Market5 months, 13 days
- AreaN/A
- CountyFulton - GA
- Subdivision Seventh Midtown
Overview
Spacious, 3-bedroom (3 baths) condo in one of Midtown's best kept secrets. This boutique building lives quietly at the corner of Peachtree and 7th Street, close to everywhere you want to be. Excellent dining, shopping, and lifestyle amenities are just outside your door. With a spacious terrace, you'll enjoy city views. Modern epicurean kitchen design, chic Pedini cabinetry, subway tiles, Silestone countertops, Wolf/Subzero stainless appliances with gas cooking and a large island with ample seating. The open floor plan boasts 10' ceilings, floor to ceiling windows and beautiful grey-wash flooring. Two premium parking spots and storage on the same level as the living space. Residents enjoy a host of amenities that redefine the art of leisure, including a saline lap pool, billiards room, theater room, well-appointed catering kitchen and a fitness studio that caters to both weight training and cardio enthusiast. Dedicated concierge service and on-site property management is there to make sure your needs are met and the building runs smoothly.
Association Fees / Info
Hoa: Yes
Hoa Fees Frequency: Monthly
Hoa Fees: 1830
Community Features: Dog Park, Fitness Center, Gated, Homeowners Assoc, Park, Pool, Restaurant, Storage
Association Fee Includes: Door person
Bathroom Info
Main Bathroom Level: 3
Total Baths: 3.00
Fullbaths: 3
Room Bedroom Features: Double Master Bedroom, Roommate Floor Plan, Split Bedroom Plan
Bedroom Info
Beds: 3
Building Info
Habitable Residence: No
Business Info
Equipment: None
Exterior Features
Fence: None
Patio and Porch: Covered, Patio, Side Porch
Exterior Features: Balcony, Gas Grill, Lighting, Private Entrance, Storage
Road Surface Type: Asphalt
Pool Private: No
County: Fulton - GA
Acres: 0.05
Pool Desc: Fiberglass
Fees / Restrictions
Financial
Original Price: $1,095,000
Owner Financing: No
Garage / Parking
Parking Features: Garage
Green / Env Info
Green Energy Generation: None
Handicap
Accessibility Features: Accessible Entrance
Interior Features
Security Ftr: Closed Circuit Camera(s), Fire Alarm, Fire Sprinkler System, Key Card Entry, Secured Garage/Parking, Security Gate
Fireplace Features: None
Levels: One
Appliances: Dishwasher, Disposal, Dryer, Electric Water Heater, Gas Cooktop, Microwave, Range Hood, Refrigerator, Washer
Laundry Features: Laundry Room, Main Level
Interior Features: Crown Molding, Double Vanity, Elevator, Entrance Foyer, High Speed Internet, Wet Bar, Other
Flooring: Ceramic Tile, Hardwood
Spa Features: Community
Lot Info
Lot Size Source: Public Records
Lot Features: Corner Lot
Lot Size: x
Misc
Property Attached: Yes
Home Warranty: No
Open House
Other
Other Structures: None
Property Info
Construction Materials: Cement Siding, Other
Year Built: 2,016
Property Condition: Resale
Roof: Composition, Other
Property Type: Residential Attached
Style: Contemporary, High Rise (6 or more stories), Modern
Rental Info
Land Lease: No
Room Info
Kitchen Features: Breakfast Bar, Cabinets Stain, Eat-in Kitchen, Kitchen Island, Pantry, Solid Surface Counters, View to Family Room
Room Master Bathroom Features: Double Vanity,Separate Tub/Shower,Soaking Tub
Room Dining Room Features: Great Room,Open Concept
Special Features
Green Features: None
Special Listing Conditions: None
Special Circumstances: None
Sqft Info
Building Area Total: 2340
Building Area Source: Owner
Tax Info
Tax Amount Annual: 16061
Tax Year: 2,023
Tax Parcel Letter: 14-0049-0002-579-5
Unit Info
Unit: 202
Num Units In Community: 20
Utilities / Hvac
Cool System: Central Air, Zoned
Electric: 110 Volts, 220 Volts
Heating: Central, Zoned
Utilities: Cable Available, Electricity Available, Sewer Available, Water Available
Sewer: Public Sewer
Waterfront / Water
Water Body Name: None
Water Source: Public
Waterfront Features: None
Directions
GPS Friendly. Corner of Peachtree and 7th Street.Listing Provided courtesy of Compass


 MLS# 407399856
MLS# 407399856 
