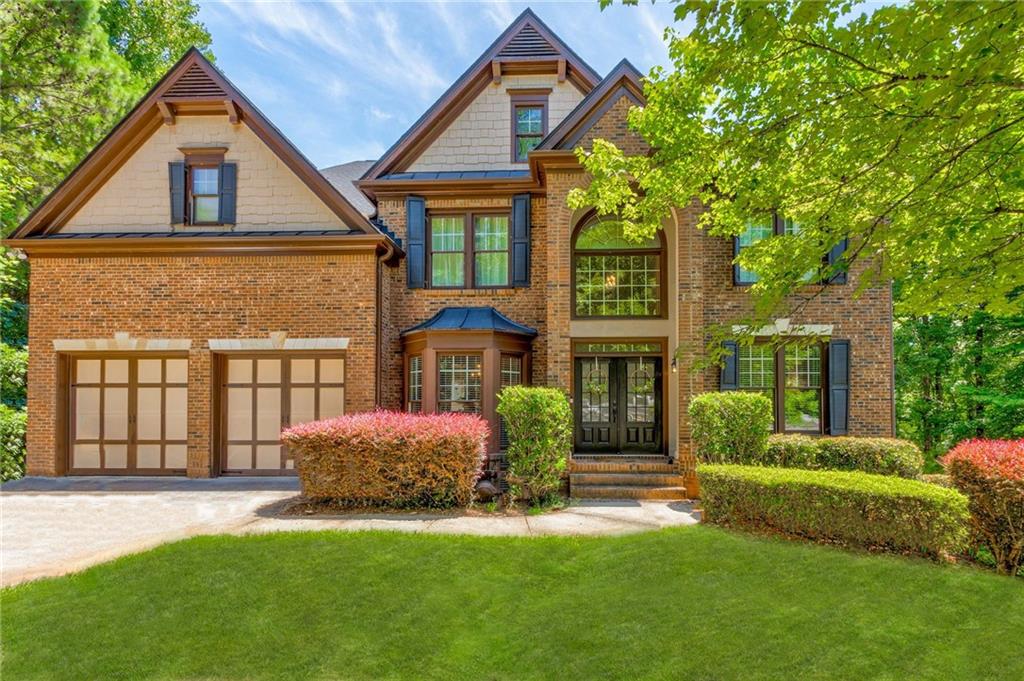Viewing Listing MLS# 386341083
Douglasville, GA 30135
- 6Beds
- 5Full Baths
- N/AHalf Baths
- N/A SqFt
- 2006Year Built
- 1.25Acres
- MLS# 386341083
- Residential
- Single Family Residence
- Active
- Approx Time on Market5 months, 16 days
- AreaN/A
- CountyDouglas - GA
- Subdivision Holly Springs
Overview
Welcome to this exquisite cul-de-sac home that seamlessly blends convenience and charm, ideally situated near shopping, dining, interstates, and schools. This captivating residence showcases a meticulously landscaped yard, complete with a side entry garage and a convenient parking pad. The dual back decks provide an idyllic setting for both entertaining and unwinding. Step through the enchanting stained glass front door into a two-story foyer that sets the tone for the home's impressive openness. The abundance of windows and strategically placed recessed lighting fills the space with natural light. A main floor bedroom and full bathroom add to the home's functional layout, offering versatility and accessibility. Warm up by the crackling fireplaces in both the keeping room and the great room, each contributing to the inviting atmosphere. The craftsmanship is evident throughout, with coffered and tray ceilings enhancing the aesthetic appeal of multiple rooms. The generously sized kitchen is a chef's dream, boasting stainless steel appliances, double ovens, a gas cooktop, granite countertops, and a tasteful stone backsplash. Hardwood floors grace the second floor, leading to the expansive owner's suite, complete with a sitting area, a spacious master bathroom, and a walk-in closet. The daylight basement offers two exterior entries, a bedroom, a workout area, a family room, a full bathroom, built-in shelves, ample storage, and a convenient laundry room. Don't miss the opportunity to make this exceptional residence yours and experience a lifestyle of comfort and luxury.
Association Fees / Info
Hoa: Yes
Hoa Fees Frequency: Annually
Hoa Fees: 550
Community Features: Clubhouse, Homeowners Assoc, Near Schools, Near Shopping, Near Trails/Greenway, Pool, Sidewalks, Street Lights, Tennis Court(s)
Association Fee Includes: Swim, Tennis
Bathroom Info
Main Bathroom Level: 1
Total Baths: 5.00
Fullbaths: 5
Room Bedroom Features: Oversized Master, Sitting Room, Split Bedroom Plan
Bedroom Info
Beds: 6
Building Info
Habitable Residence: Yes
Business Info
Equipment: None
Exterior Features
Fence: None
Patio and Porch: Deck
Exterior Features: Private Yard
Road Surface Type: Asphalt, Paved
Pool Private: No
County: Douglas - GA
Acres: 1.25
Pool Desc: None
Fees / Restrictions
Financial
Original Price: $665,000
Owner Financing: Yes
Garage / Parking
Parking Features: Garage
Green / Env Info
Green Energy Generation: None
Handicap
Accessibility Features: None
Interior Features
Security Ftr: Smoke Detector(s)
Fireplace Features: Basement, Family Room, Keeping Room
Levels: Two
Appliances: Dishwasher, Disposal, Double Oven, Gas Cooktop, Gas Range, Gas Water Heater, Microwave
Laundry Features: In Basement, Laundry Room, Upper Level
Interior Features: Bookcases, Cathedral Ceiling(s), Coffered Ceiling(s), Disappearing Attic Stairs, Double Vanity, Entrance Foyer 2 Story, High Ceilings 9 ft Lower, High Ceilings 9 ft Main, High Ceilings 9 ft Upper, Tray Ceiling(s), Walk-In Closet(s)
Flooring: Carpet, Ceramic Tile, Hardwood
Spa Features: None
Lot Info
Lot Size Source: Public Records
Lot Features: Back Yard, Front Yard, Private, Sloped
Lot Size: x
Misc
Property Attached: No
Home Warranty: Yes
Open House
Other
Other Structures: None
Property Info
Construction Materials: Cement Siding, Frame, Stone
Year Built: 2,006
Property Condition: Resale
Roof: Composition, Shingle
Property Type: Residential Detached
Style: Traditional
Rental Info
Land Lease: Yes
Room Info
Kitchen Features: Breakfast Bar, Breakfast Room, Cabinets White, Keeping Room, Pantry, Solid Surface Counters, View to Family Room
Room Master Bathroom Features: Double Vanity,Separate Tub/Shower,Vaulted Ceiling(
Room Dining Room Features: Seats 12+
Special Features
Green Features: Thermostat
Special Listing Conditions: None
Special Circumstances: None
Sqft Info
Building Area Total: 5058
Building Area Source: Owner
Tax Info
Tax Amount Annual: 8185
Tax Year: 2,023
Tax Parcel Letter: 5015-00-6-0-050
Unit Info
Utilities / Hvac
Cool System: Central Air
Electric: 110 Volts, 220 Volts in Laundry
Heating: Central, Natural Gas
Utilities: Cable Available, Electricity Available, Natural Gas Available, Phone Available, Underground Utilities, Water Available
Sewer: Septic Tank
Waterfront / Water
Water Body Name: None
Water Source: Public
Waterfront Features: None
Directions
I-20 West to Chapel Hill Rd. Head south for approximately 7 miles to Holly Springs subdivision, Left on Holly Springs, left on Rabun, and Left on Russell Court.Listing Provided courtesy of Mark Spain Real Estate
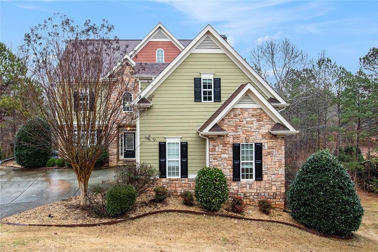
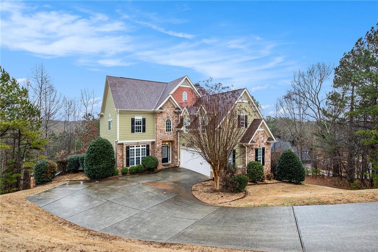
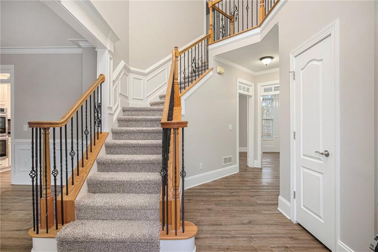
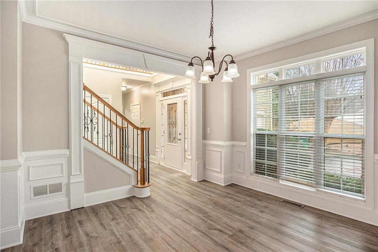
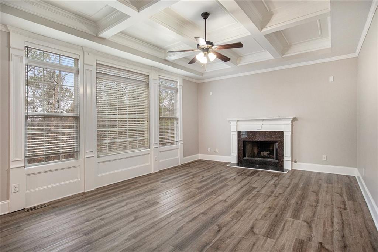
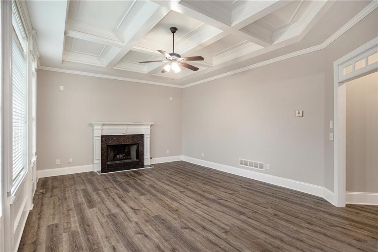
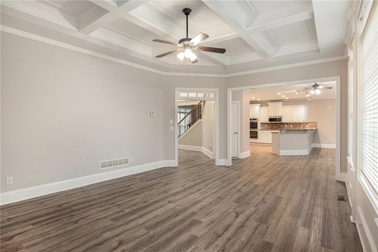
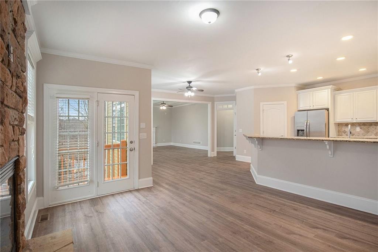
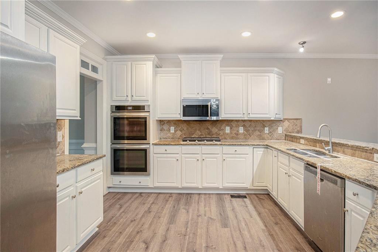
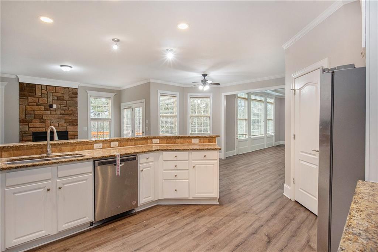
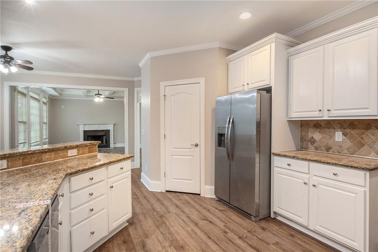
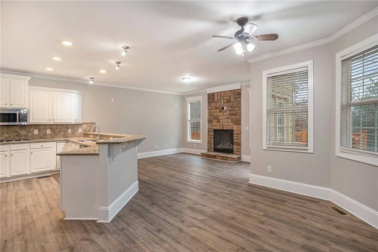
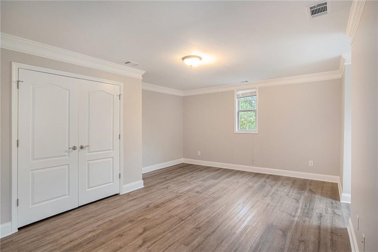
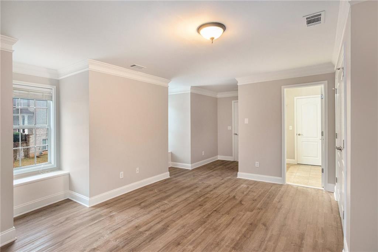
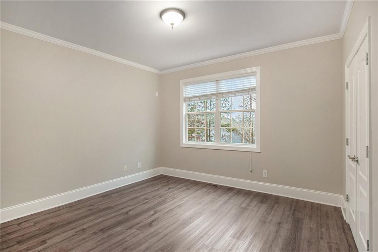
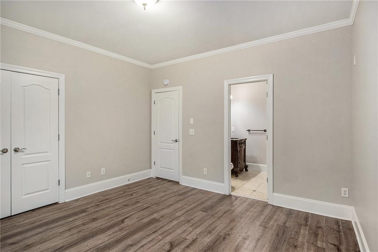
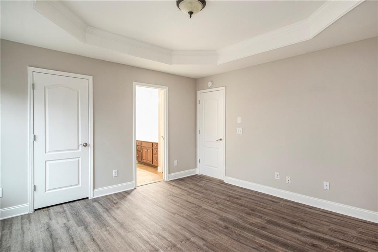
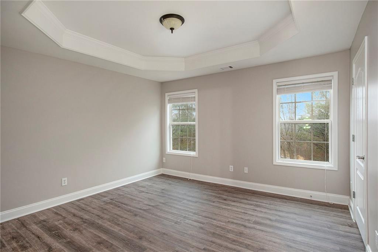
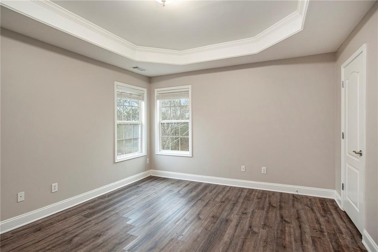
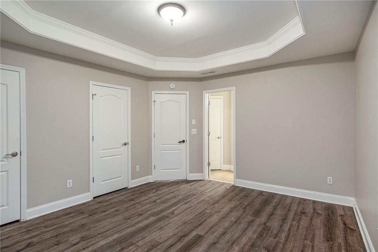
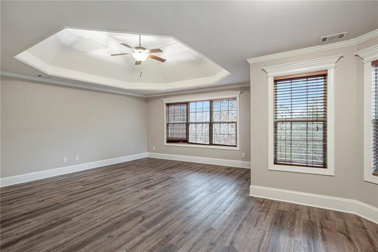
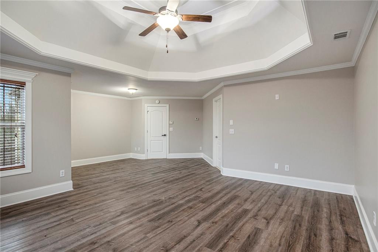
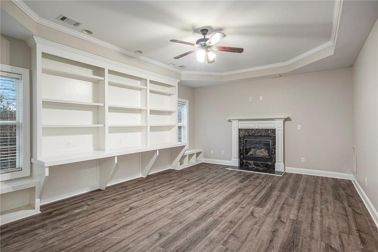
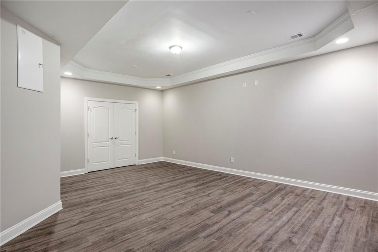
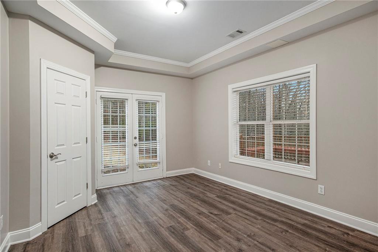
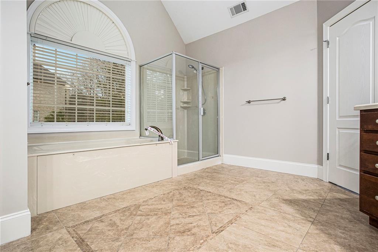
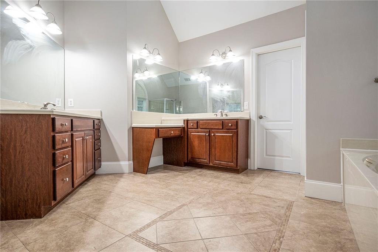
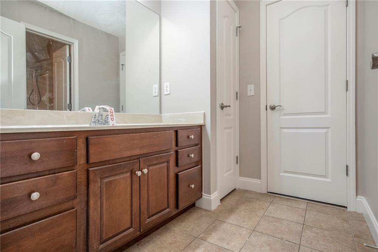
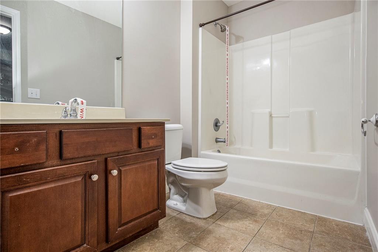
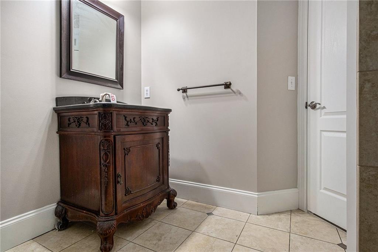
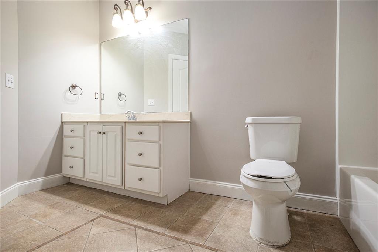
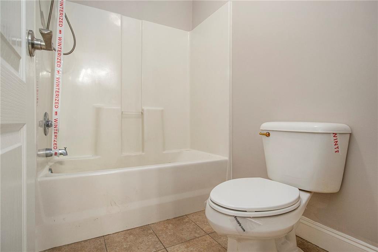
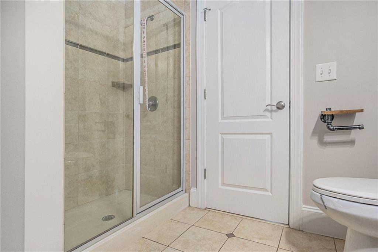
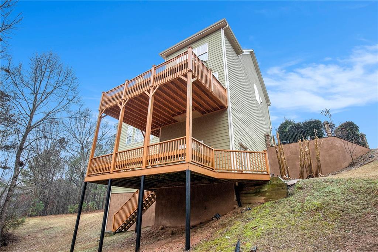
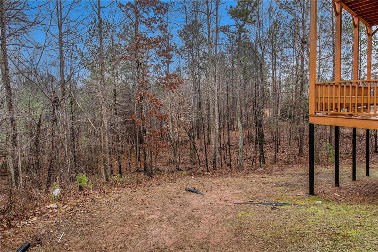
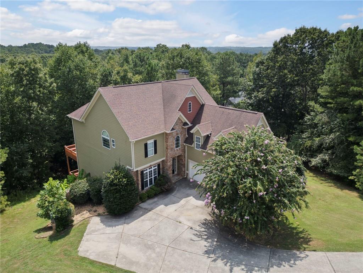
 MLS# 401849579
MLS# 401849579 
