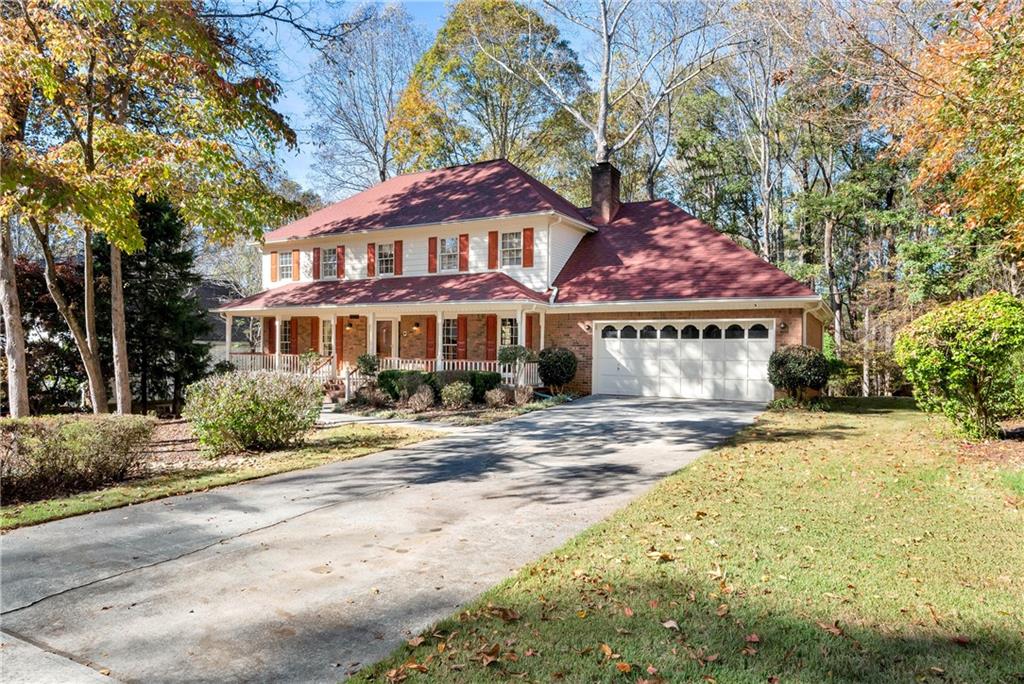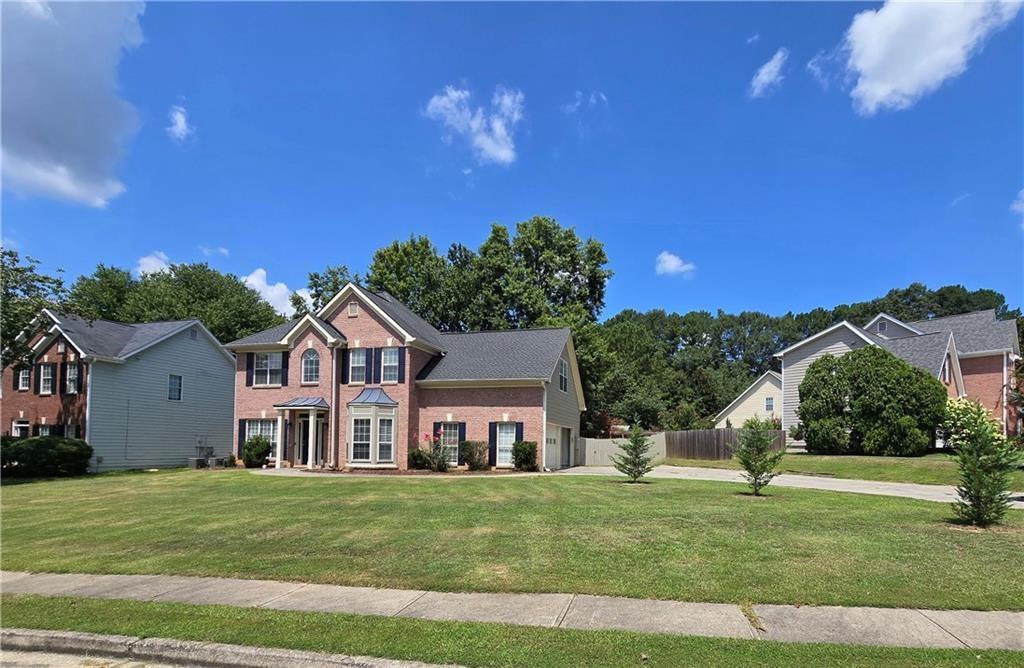Viewing Listing MLS# 386192748
Lawrenceville, GA 30043
- 4Beds
- 2Full Baths
- 1Half Baths
- N/A SqFt
- 1991Year Built
- 0.25Acres
- MLS# 386192748
- Residential
- Single Family Residence
- Active
- Approx Time on Market5 months, 22 days
- AreaN/A
- CountyGwinnett - GA
- Subdivision Chandler Creek
Overview
Great Location and Schools. Well maintained 4 Bedroom and 2.5 Bathroom home features hardwood on main floor and hallway. Solid counter tops, fireplace in cozy large family room and separate dining room. The home has a formal living room that can also be used for a home office or playroom with an adjoining formal dining room perfect for all your parties and holiday dinners. Your buyer will love the large open kitchen, which is well-appointed with tall, stained cabinets, beautiful solid counter tops with lots of counter space, solid breakfast bar with stainless-steel appliances. Additional storage cabinets in the kitchen. Huge bathrooms in Master bedroom give a boast with standing shower. The house sits on round about which makes it ideal for little ones and fur babies to enjoy the outdoors. The level backyard area is perfect for all your backyard entertaining. The Chandler Creek community features a beautiful pool with tennis courts and playground and offers many community activities.
Association Fees / Info
Hoa: Yes
Hoa Fees Frequency: Annually
Hoa Fees: 500
Community Features: Clubhouse, Near Schools, Near Shopping, Playground, Pool, Tennis Court(s)
Association Fee Includes: Swim, Tennis
Bathroom Info
Halfbaths: 1
Total Baths: 3.00
Fullbaths: 2
Room Bedroom Features: Oversized Master, Sitting Room
Bedroom Info
Beds: 4
Building Info
Habitable Residence: No
Business Info
Equipment: None
Exterior Features
Fence: Back Yard, Privacy
Patio and Porch: Deck, Patio
Exterior Features: Private Yard
Road Surface Type: Asphalt
Pool Private: No
County: Gwinnett - GA
Acres: 0.25
Pool Desc: None
Fees / Restrictions
Financial
Original Price: $479,000
Owner Financing: No
Garage / Parking
Parking Features: Attached, Garage, Garage Door Opener
Green / Env Info
Green Energy Generation: None
Handicap
Accessibility Features: None
Interior Features
Security Ftr: Carbon Monoxide Detector(s), Secured Garage/Parking, Security Lights
Fireplace Features: Brick, Decorative, Living Room, Stone
Levels: Two
Appliances: Dishwasher, Disposal, Electric Oven, Electric Range, Gas Cooktop, Gas Oven, Microwave, Refrigerator
Laundry Features: Laundry Closet, Laundry Room, Main Level
Interior Features: High Ceilings 9 ft Lower, High Speed Internet, Walk-In Closet(s)
Flooring: Carpet, Hardwood
Spa Features: None
Lot Info
Lot Size Source: Owner
Lot Features: Back Yard, Open Lot
Lot Size: 100X125X18X24X103X97
Misc
Property Attached: No
Home Warranty: No
Open House
Other
Other Structures: Garage(s)
Property Info
Construction Materials: Block, Brick Front, Concrete
Year Built: 1,991
Property Condition: Resale
Roof: Shingle
Property Type: Residential Detached
Style: Bungalow
Rental Info
Land Lease: No
Room Info
Kitchen Features: Pantry, Pantry Walk-In, Solid Surface Counters, Tile Counters, View to Family Room
Room Master Bathroom Features: Double Shower,Separate Tub/Shower,Skylights,Tub/Sh
Room Dining Room Features: Open Concept
Special Features
Green Features: Appliances
Special Listing Conditions: None
Special Circumstances: None
Sqft Info
Building Area Total: 2137
Building Area Source: Owner
Tax Info
Tax Amount Annual: 3940
Tax Year: 2,023
Tax Parcel Letter: R7047-445
Unit Info
Utilities / Hvac
Cool System: Ceiling Fan(s), Central Air
Electric: 110 Volts, 220 Volts
Heating: Central
Utilities: Cable Available, Electricity Available, Natural Gas Available, Sewer Available
Sewer: Public Sewer
Waterfront / Water
Water Body Name: None
Water Source: Public
Waterfront Features: None
Directions
From I-85 North merge onto GA-316 East toward Lawrenceville take exit at Riverside Parkway. Turn left onto Riverside Parkway. Turn left onto McKendree Church Road. Turn right onto Ashley Laine Walk. Take the first left onto Justin Drive. Take the first left onto Lance Circle.Listing Provided courtesy of Maxima Realty Llc
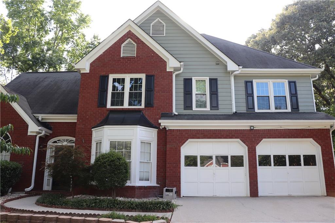
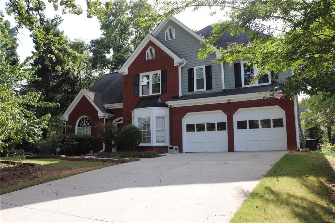
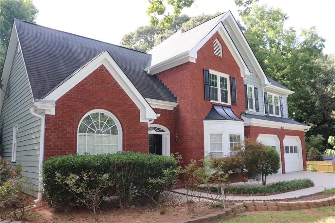
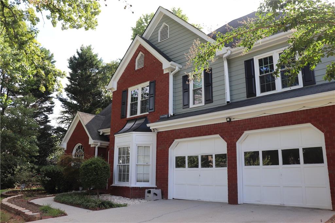
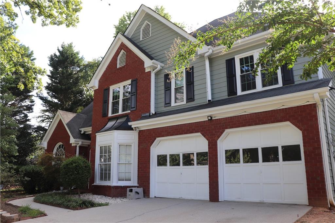
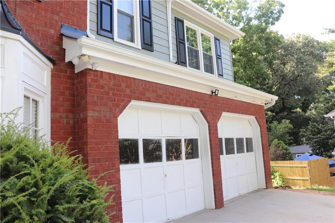
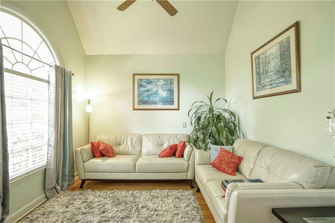
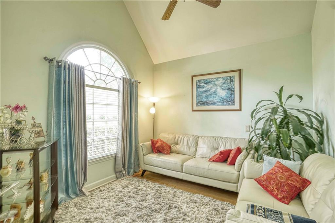
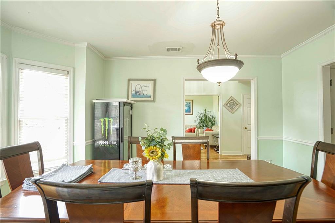
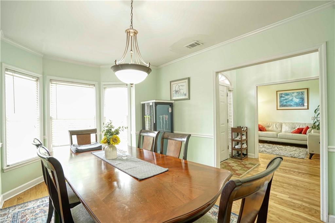
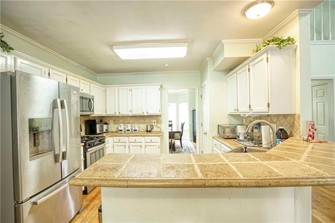
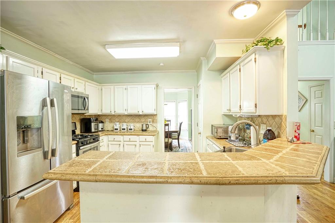
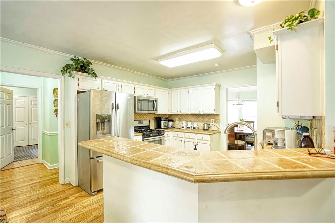
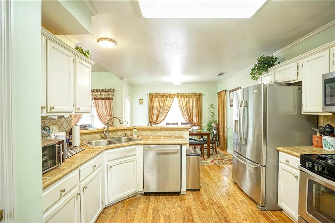
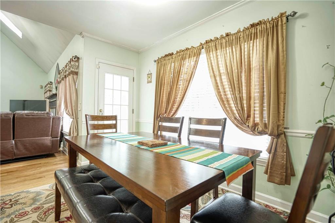
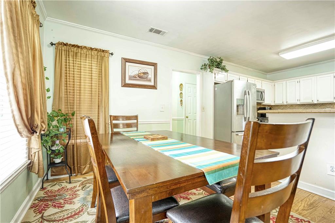
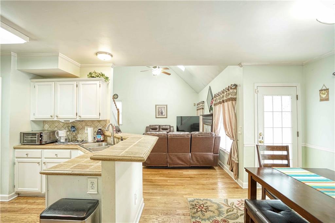
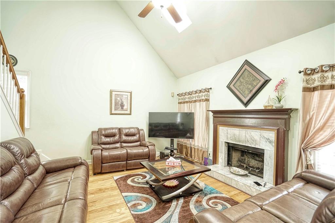
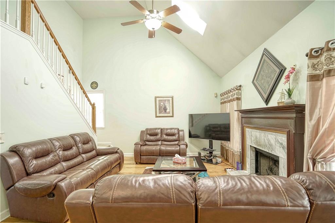
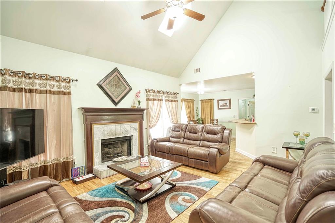
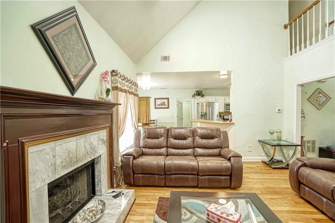
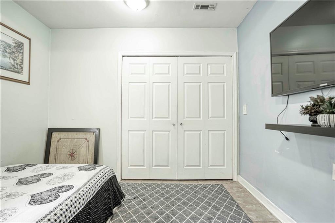
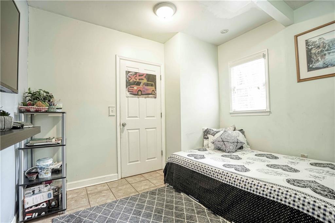
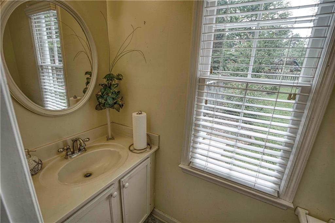
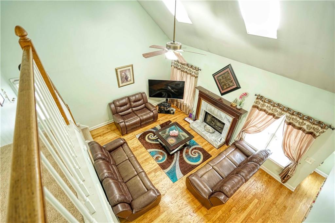
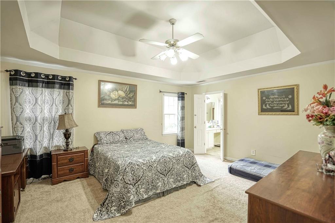
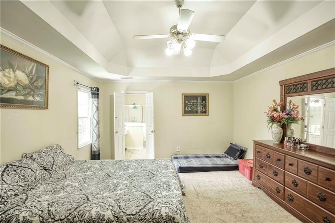
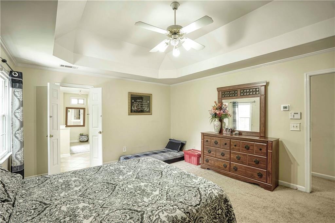
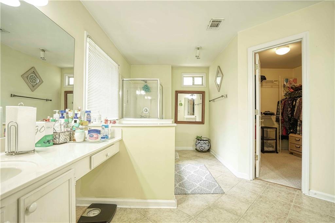
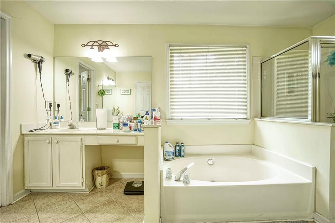
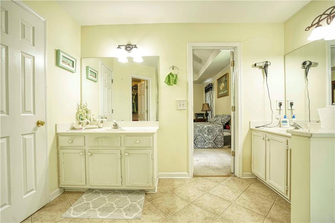
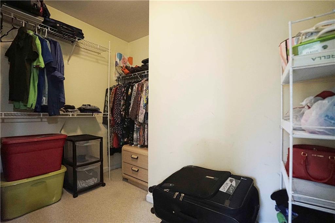
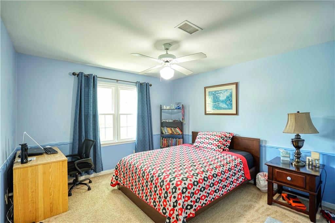
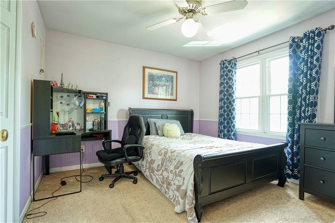
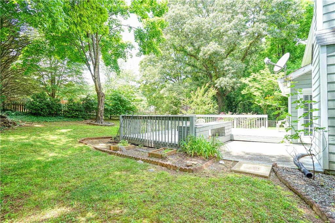
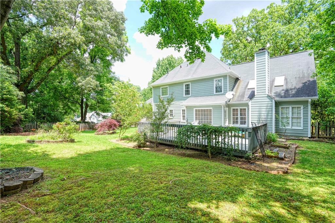
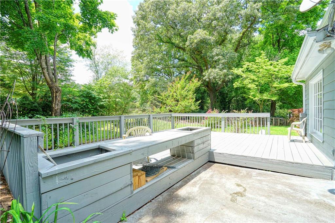
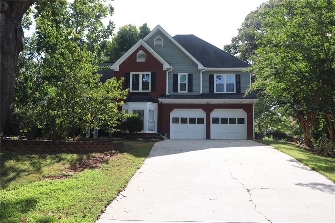
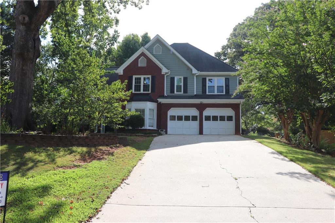
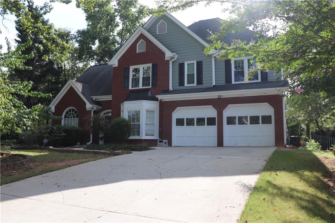
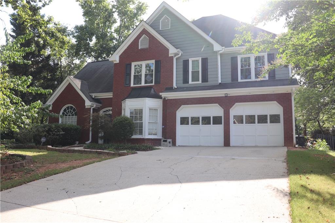
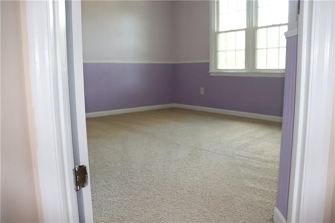
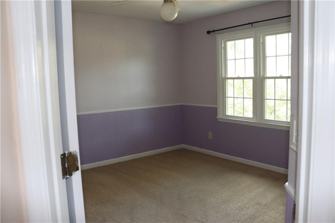
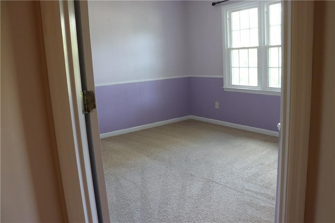
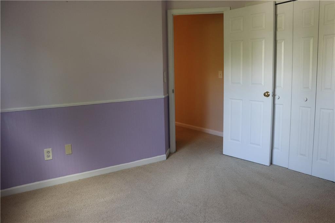
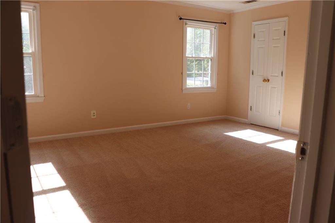
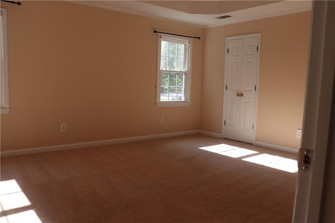
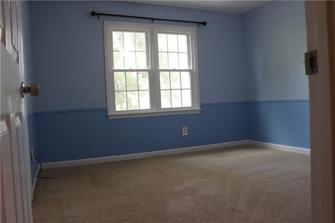
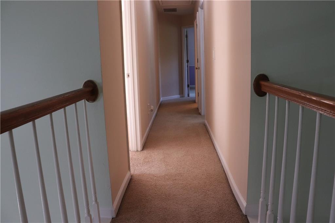
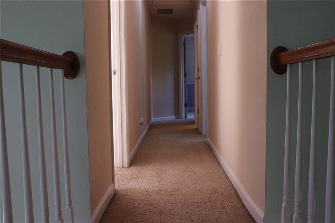
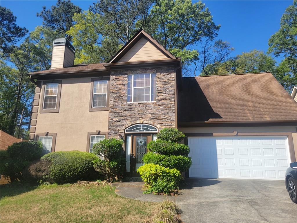
 MLS# 7372319
MLS# 7372319 