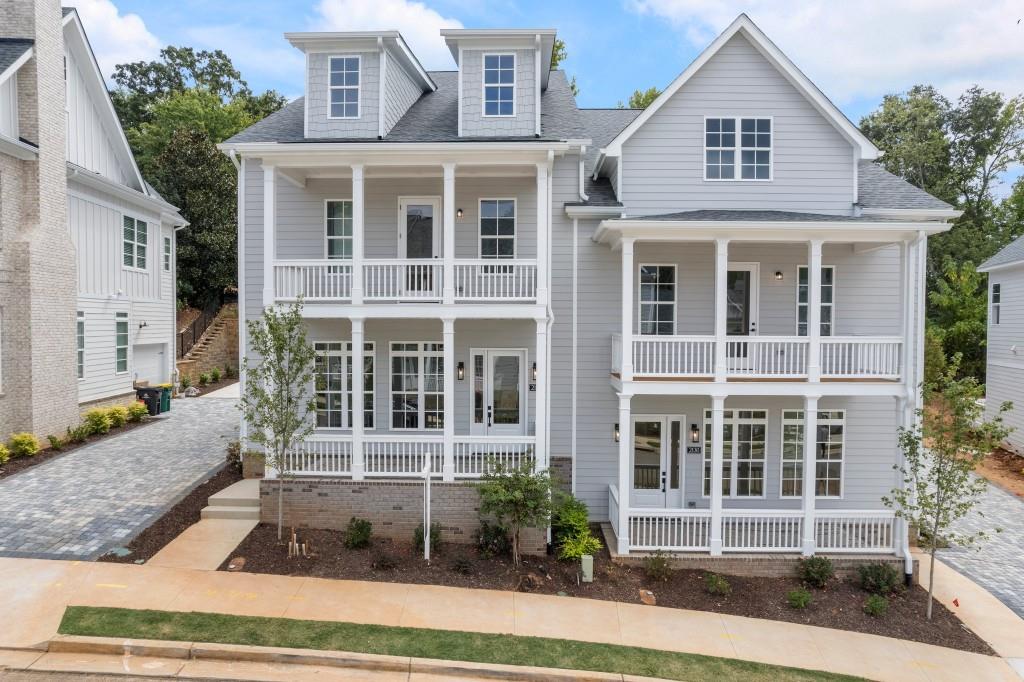Viewing Listing MLS# 386192270
Roswell, GA 30075
- 3Beds
- 4Full Baths
- 1Half Baths
- N/A SqFt
- 2020Year Built
- 0.06Acres
- MLS# 386192270
- Residential
- Townhouse
- Active
- Approx Time on Market5 months, 10 days
- AreaN/A
- CountyFulton - GA
- Subdivision Canopy
Overview
Luxurious townhome with ELEVATOR to all three floors, PRIMARY SUITE ON THE MAIN, 2 laundrys, and finished terrace level in downtown Roswell! An incredible find and like new! This home is a one owner home that was used as one of two homes. Elegant custom home elevator by Savaria serves all 3 floors and is just one of many upgrades. Kitchen includes gas cooking, drawer microwave, GE Cafe refrigerator that includes Keurig coffee dispensing (!), deep stainless sink, and beautiful stone counters. Hardwood floors throughout with carpet in the bedrooms. Custom carpet runner on stairway to bedrooms and also down to 2nd family room. Kitchen, Dining area, and Foyer feature upgraded light fixtures. Primary suite on the main floor features two walk in closets, personal laundry, insulated draperies with delicate two-dimension cellulose shades, two vanities, and frameless walk-in shower. This quad of townhomes feature much larger outdoor living space than the rest of the community. Spacious ensuite bedrooms upstairs each feature walk-in closets and are open to a very large flexible loft area. Use as a study, library or combine multiple spaces there. Elevator comes up into this area. Also upstairs is second laundry! Downstairs, enjoy the spacious finished room as a 2nd family room or recreation area. Full bath, mechanical room, extra storage and convenient elevator entry near garage door is located downstairs. Garage offers additional storage room as well, plus an inset for another closet or storage racks. Full size safe located in the garage and remains with the property. Community features a dog park, and a wonderful gathering park overlooking a tributary to the Chattahoochee River and the old Roswell Mill. Walk to Amalfi's fabulous Italian, Souper Jenny's, The Mill, Chaplins, Moxie Burgers, the beautiful Founders square and more. Great location provides easy access to 400 down Hwy 9 and all that Roswell offers without the noise and the cruising traffic of Canton Street! Several photos are virtually staged.
Association Fees / Info
Hoa: Yes
Hoa Fees Frequency: Monthly
Hoa Fees: 260
Community Features: Dog Park, Homeowners Assoc, Near Trails/Greenway, Park
Association Fee Includes: Maintenance Grounds, Reserve Fund
Bathroom Info
Main Bathroom Level: 1
Halfbaths: 1
Total Baths: 5.00
Fullbaths: 4
Room Bedroom Features: Master on Main
Bedroom Info
Beds: 3
Building Info
Habitable Residence: Yes
Business Info
Equipment: None
Exterior Features
Fence: None
Patio and Porch: Covered, Deck, Front Porch
Exterior Features: Other
Road Surface Type: Asphalt
Pool Private: No
County: Fulton - GA
Acres: 0.06
Pool Desc: None
Fees / Restrictions
Financial
Original Price: $925,000
Owner Financing: Yes
Garage / Parking
Parking Features: Drive Under Main Level, Garage, Garage Faces Rear, Level Driveway
Green / Env Info
Green Energy Generation: None
Handicap
Accessibility Features: Accessible Elevator Installed, Accessible Washer/Dryer
Interior Features
Security Ftr: Carbon Monoxide Detector(s), Open Access, Secured Garage/Parking, Security Lights, Smoke Detector(s)
Fireplace Features: Factory Built, Family Room, Gas Log, Glass Doors
Levels: Three Or More
Appliances: Dishwasher, Disposal, Double Oven, Dryer, Gas Cooktop, Range Hood, Refrigerator, Washer
Laundry Features: In Hall, Laundry Room, Sink, Upper Level
Interior Features: Crown Molding, Double Vanity, Elevator, Entrance Foyer, High Ceilings 9 ft Main
Flooring: Ceramic Tile, Hardwood, Stone
Spa Features: None
Lot Info
Lot Size Source: Public Records
Lot Features: Landscaped, Level
Lot Size: x
Misc
Property Attached: Yes
Home Warranty: Yes
Open House
Other
Other Structures: None
Property Info
Construction Materials: Brick
Year Built: 2,020
Builders Name: Stanley Martin Homes
Property Condition: Resale
Roof: Asbestos Shingle
Property Type: Residential Attached
Style: Traditional
Rental Info
Land Lease: Yes
Room Info
Kitchen Features: Breakfast Bar, Cabinets Stain, Kitchen Island, Pantry Walk-In, Stone Counters, View to Family Room
Room Master Bathroom Features: Double Shower,Separate His/Hers
Room Dining Room Features: Open Concept
Special Features
Green Features: None
Special Listing Conditions: None
Special Circumstances: None
Sqft Info
Building Area Total: 3365
Building Area Source: Builder
Tax Info
Tax Amount Annual: 5945
Tax Year: 2,023
Tax Parcel Letter: 12-1923-0416-100-3
Unit Info
Num Units In Community: 50
Utilities / Hvac
Cool System: Central Air
Electric: 110 Volts, 220 Volts, 220 Volts in Laundry
Heating: Central
Utilities: Cable Available, Electricity Available, Natural Gas Available, Phone Available, Sewer Available, Underground Utilities, Water Available
Sewer: Public Sewer
Waterfront / Water
Water Body Name: None
Water Source: Public
Waterfront Features: None
Directions
South on Canton Street past lower square; turn right into Canopy. Or north on Atlanta Road, Hwy 9; pass Thousand Hills Coffee, Atlanta Violin shop, turn right into Canopy. 145 Maplewood. Park in front; home will be on the left as you drive in.Listing Provided courtesy of Atlanta Fine Homes Sotheby's International
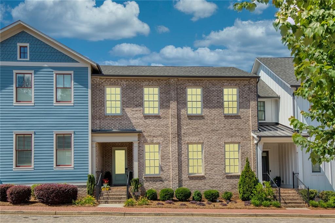
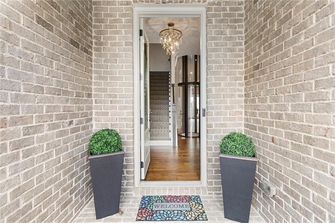
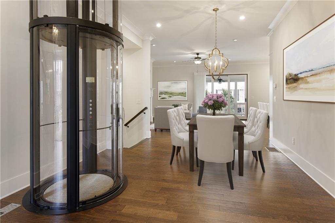
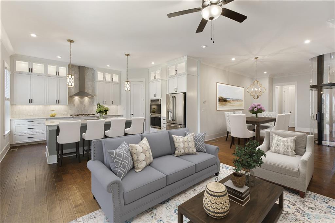
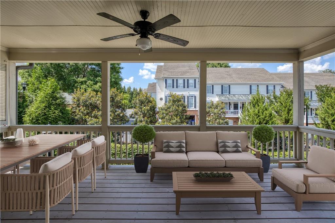
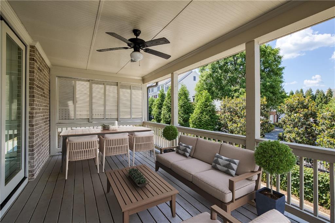
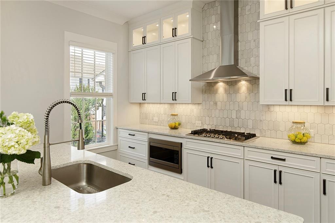
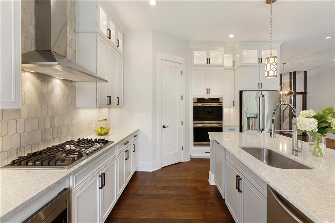
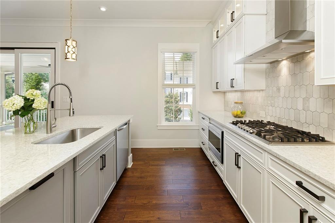
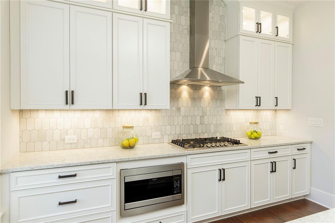
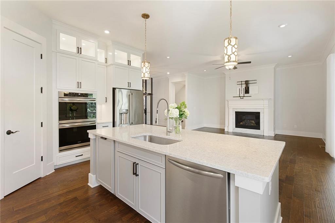
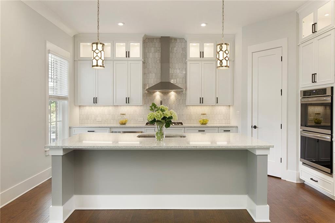
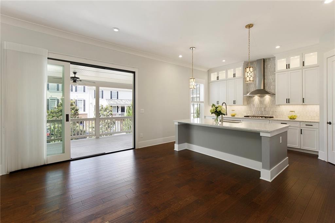
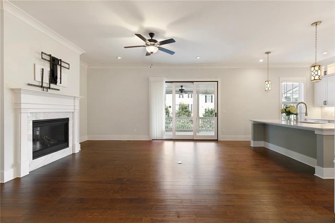
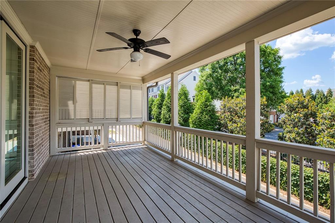
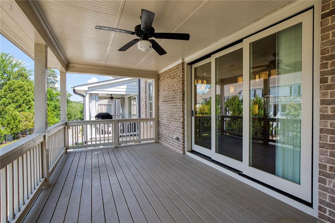
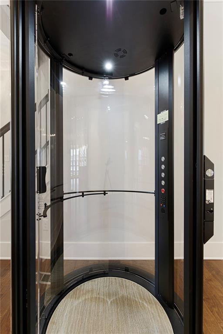
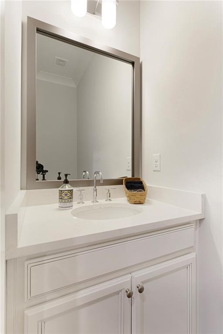
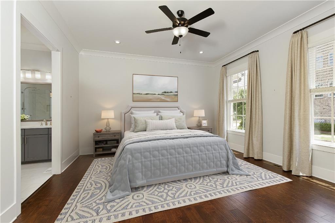
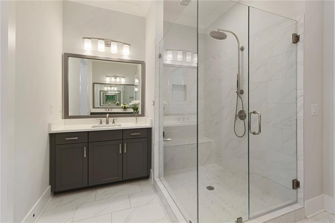
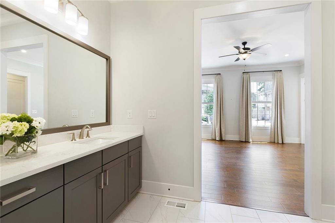
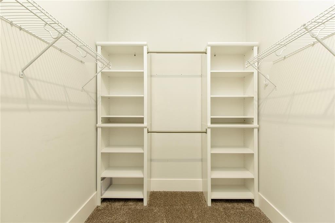
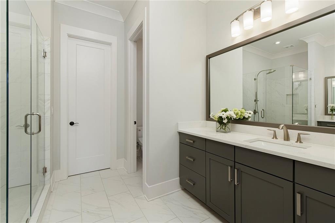
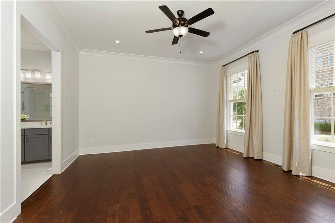
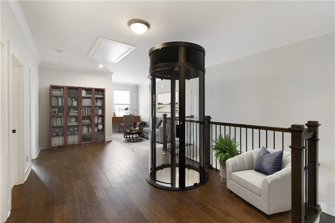
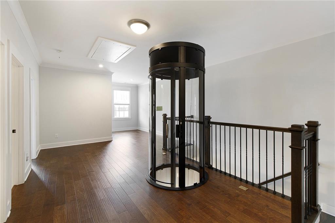
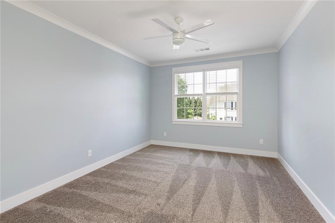
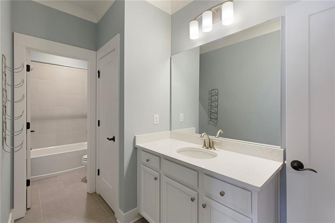
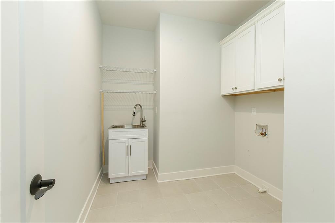
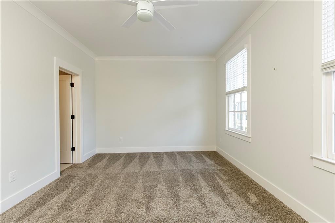
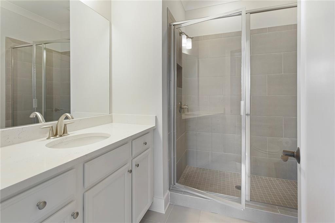
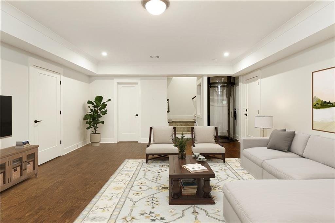
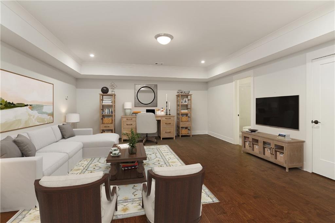
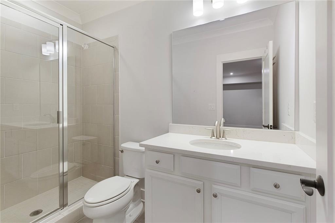
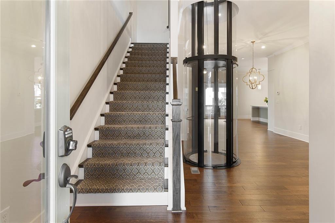
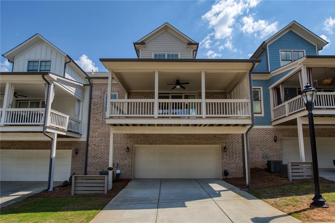
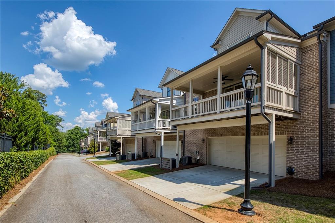
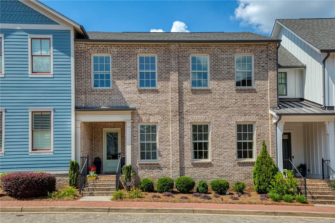
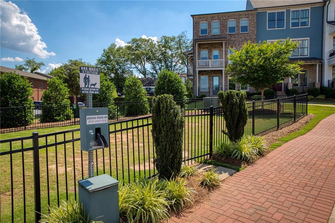
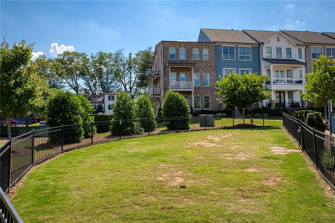
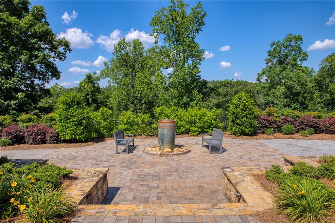
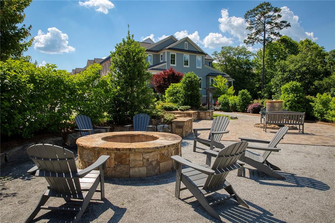
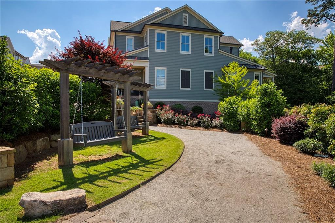
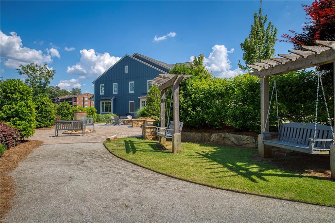
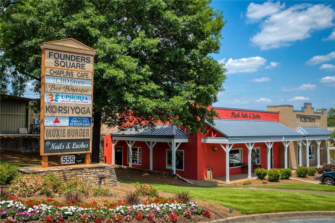
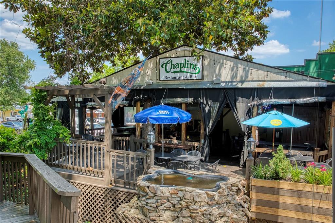
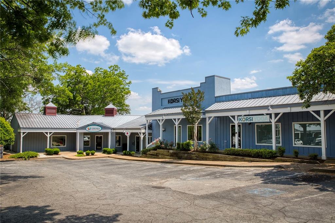
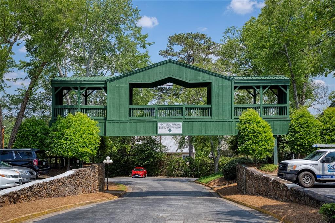
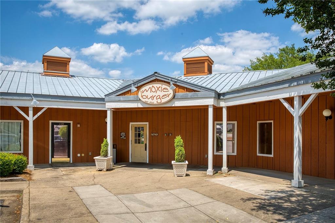
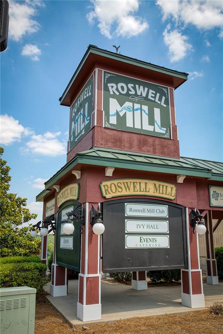
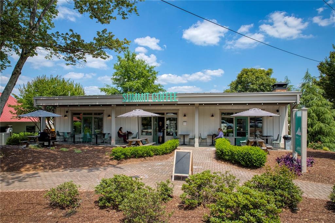
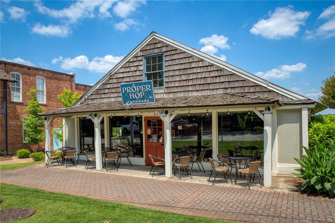
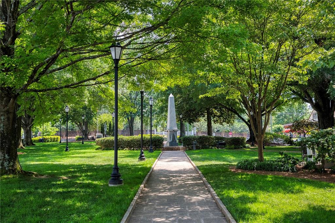
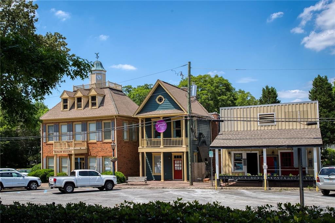
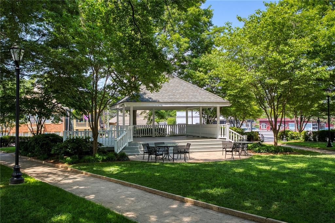
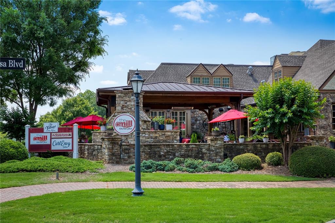
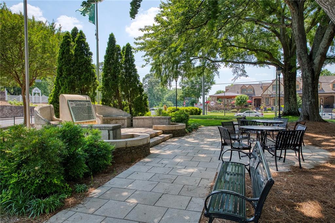
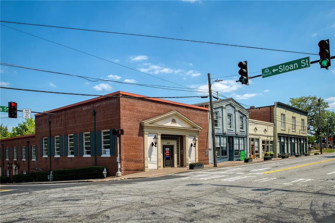
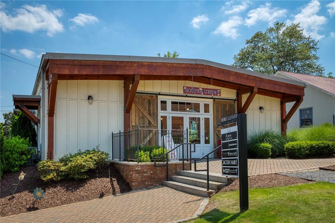
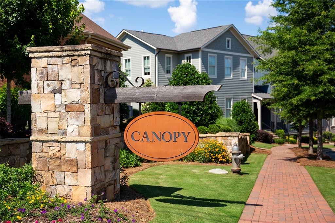
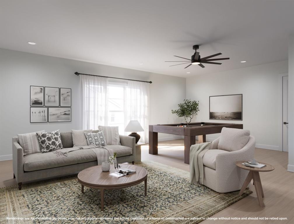
 MLS# 392505728
MLS# 392505728 