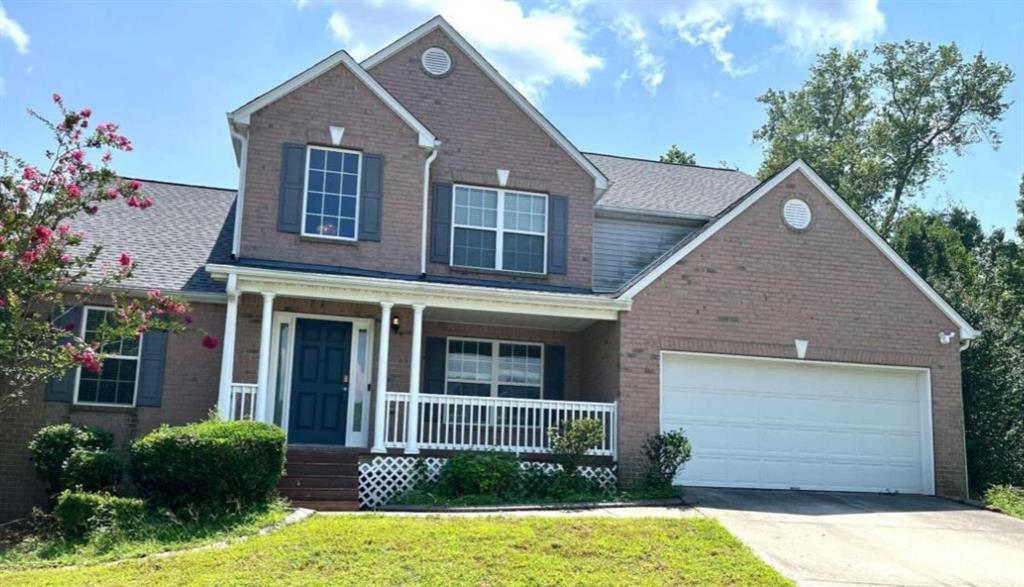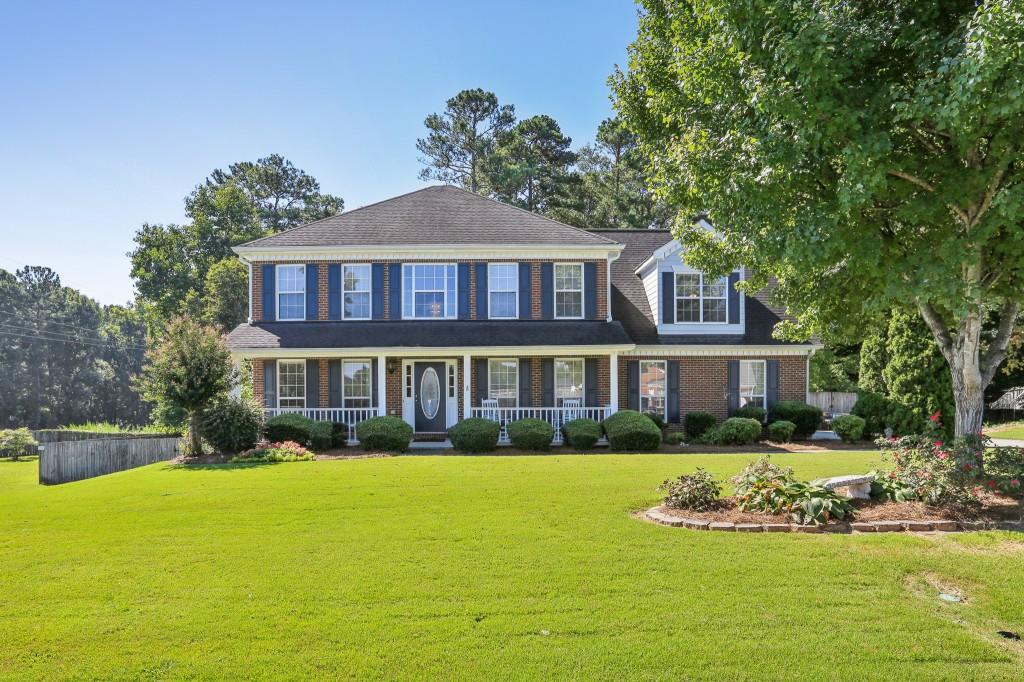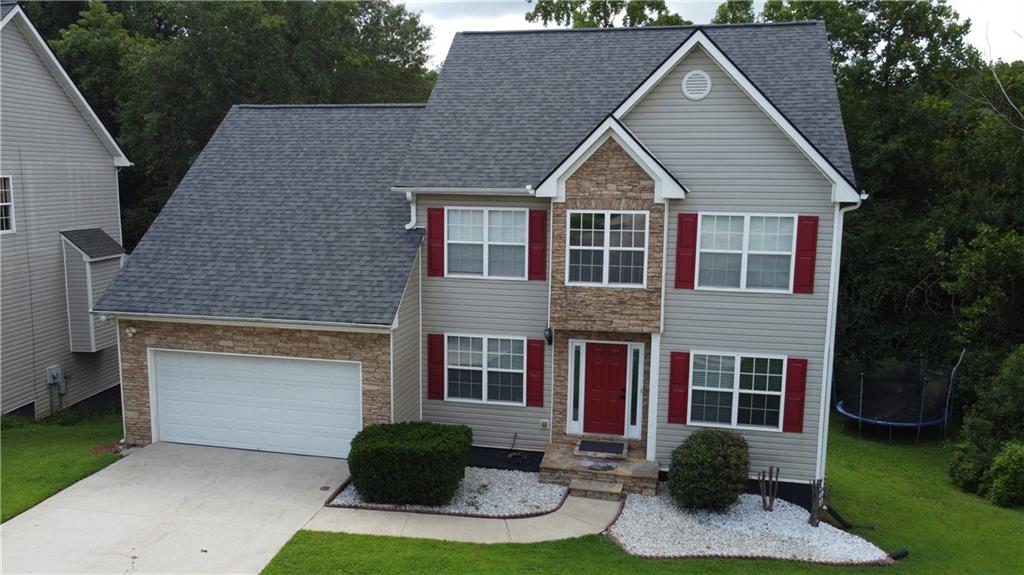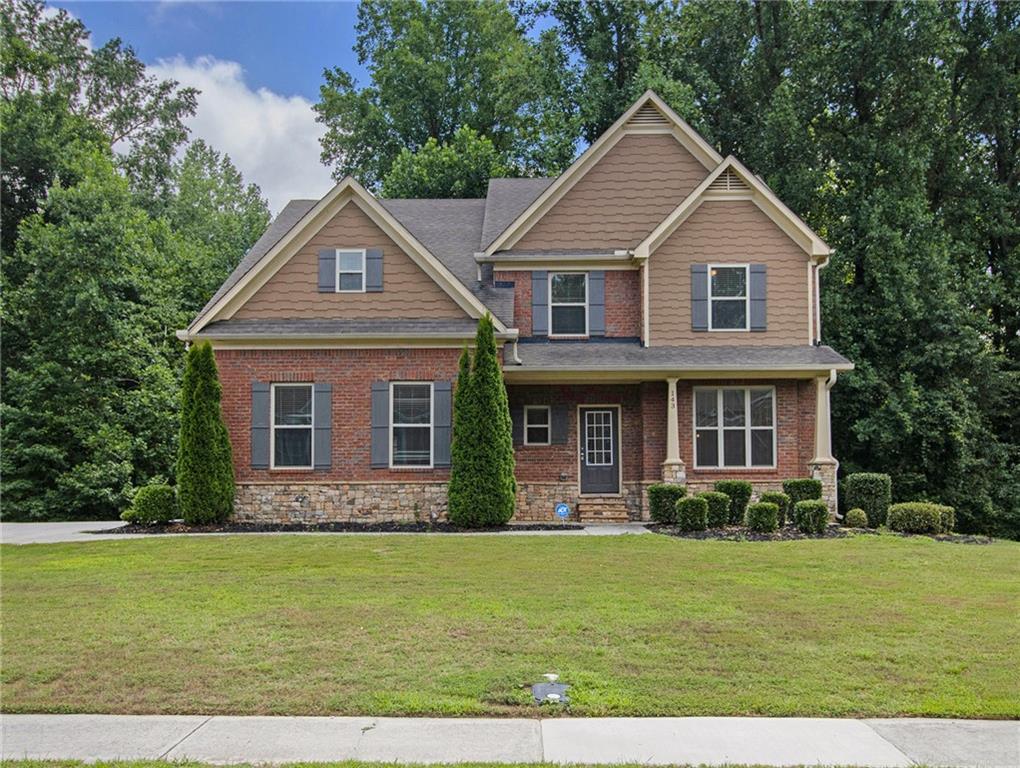Viewing Listing MLS# 386178201
Loganville, GA 30052
- 5Beds
- 3Full Baths
- 1Half Baths
- N/A SqFt
- 2002Year Built
- 0.21Acres
- MLS# 386178201
- Residential
- Single Family Residence
- Active
- Approx Time on Market5 months, 13 days
- AreaN/A
- CountyGwinnett - GA
- Subdivision Fall Creek
Overview
This beautiful move-in ready 5 bedroom, 3 1/2 bath home on a full finished basement is nestled in a Cul de Sac of a picturesque treelined neighborhood and offers the perfect blend of elegance and comfort. Enjoy the swim/tennis community, sidewalks and nearby shops, while you create memories in the open concept layout which allows for a seamless flow between the living spaces. Perfect for both everyday living and hosting gatherings. Each of the spacious bedrooms provides a peaceful retreat and ample space for relaxation or creativity. The main level boasts of hardwood floors throughout, while the family room invites you with a gas fireplace and walkout to a large elevated deck overlooking a level private backyard. The basement boasts a fantastic entertainment space complete with a built-in bar, large bedroom and full bathroom ideal for guests or unwinding after a long day.
Association Fees / Info
Hoa: Yes
Hoa Fees Frequency: Quarterly
Hoa Fees: 100
Community Features: Playground, Pool, Tennis Court(s)
Hoa Fees Frequency: Annually
Association Fee Includes: Swim, Tennis
Bathroom Info
Halfbaths: 1
Total Baths: 4.00
Fullbaths: 3
Room Bedroom Features: None
Bedroom Info
Beds: 5
Building Info
Habitable Residence: Yes
Business Info
Equipment: None
Exterior Features
Fence: None
Patio and Porch: Deck, Front Porch
Exterior Features: Private Yard
Road Surface Type: Asphalt, Paved
Pool Private: No
County: Gwinnett - GA
Acres: 0.21
Pool Desc: None
Fees / Restrictions
Financial
Original Price: $265,000
Owner Financing: Yes
Garage / Parking
Parking Features: Garage
Green / Env Info
Green Energy Generation: None
Handicap
Accessibility Features: None
Interior Features
Security Ftr: Carbon Monoxide Detector(s), Key Card Entry, Security System Owned
Fireplace Features: Gas Starter, Great Room
Levels: Three Or More
Appliances: Dishwasher, Disposal, Double Oven, Gas Cooktop, Microwave, Refrigerator
Laundry Features: Laundry Room, Upper Level
Interior Features: Entrance Foyer, High Ceilings 9 ft Lower, High Ceilings 9 ft Main, High Ceilings 9 ft Upper, His and Hers Closets, Recessed Lighting, Walk-In Closet(s), Wet Bar
Flooring: Carpet, Ceramic Tile, Hardwood, Vinyl
Spa Features: None
Lot Info
Lot Size Source: Assessor
Lot Features: Cleared, Level, Private
Misc
Property Attached: No
Home Warranty: Yes
Open House
Other
Other Structures: None
Property Info
Construction Materials: Brick Front, Vinyl Siding
Year Built: 2,002
Property Condition: Resale
Roof: Composition
Property Type: Residential Detached
Style: A-Frame, Craftsman
Rental Info
Land Lease: Yes
Room Info
Kitchen Features: Breakfast Bar, Cabinets Stain, Eat-in Kitchen, Laminate Counters, Pantry
Room Master Bathroom Features: Double Shower,Separate His/Hers,Soaking Tub,Vaulte
Room Dining Room Features: Great Room,Open Concept
Special Features
Green Features: Appliances
Special Listing Conditions: None
Special Circumstances: None
Sqft Info
Building Area Total: 3295
Building Area Source: Appraiser
Tax Info
Tax Amount Annual: 4191
Tax Year: 2,023
Tax Parcel Letter: R5033-070
Unit Info
Num Units In Community: 232
Utilities / Hvac
Cool System: Central Air
Electric: 110 Volts
Heating: Central
Utilities: Cable Available, Electricity Available, Natural Gas Available, Phone Available, Sewer Available
Sewer: Public Sewer
Waterfront / Water
Water Body Name: None
Water Source: Public
Waterfront Features: None
Directions
take GA 124 S to Springdale Rd and PAte Rd to Fall Creek SubdivisionListing Provided courtesy of Golden Locks Brokerage, Llc
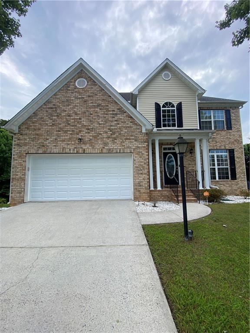
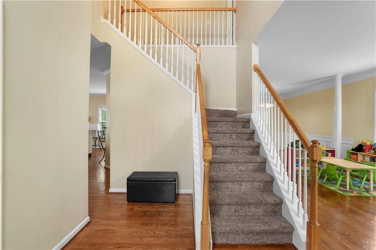
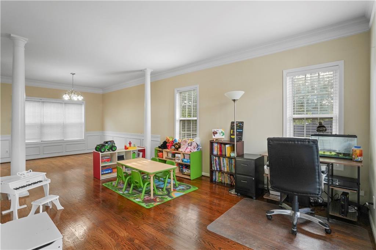
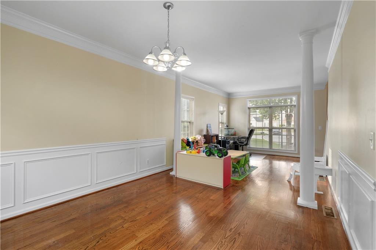
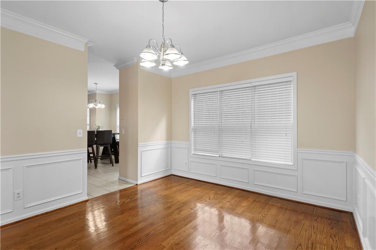
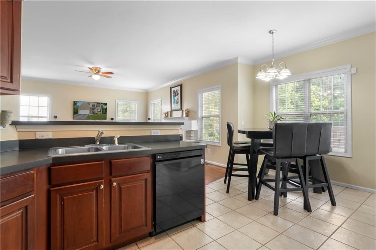
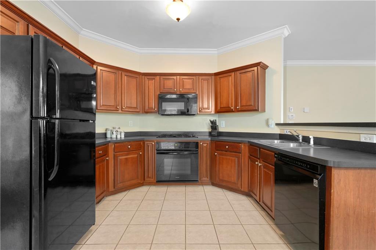
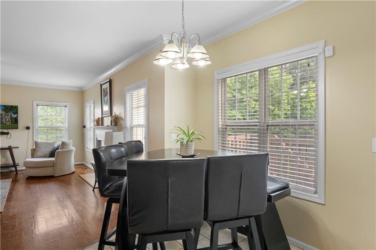
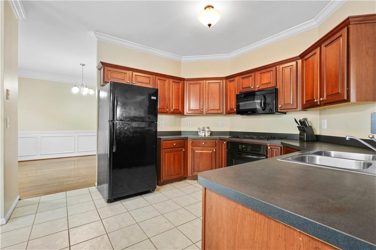
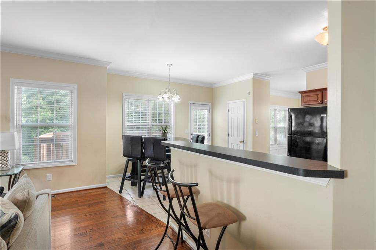
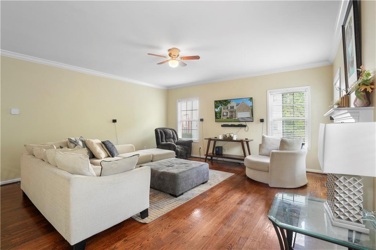
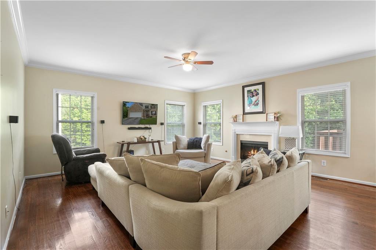
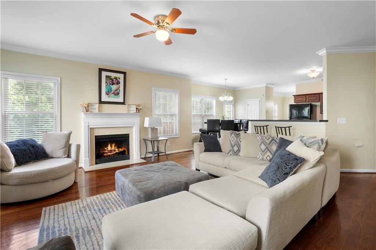
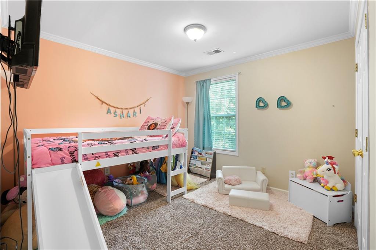
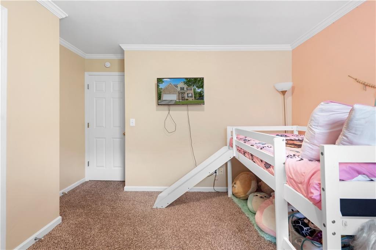
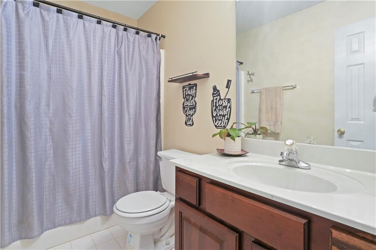
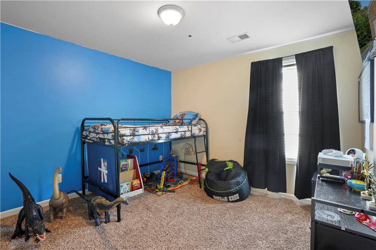
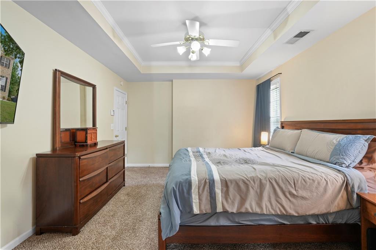
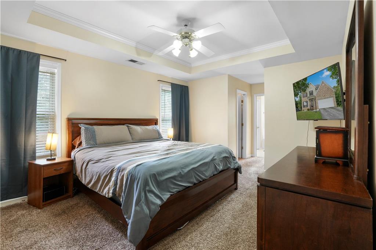
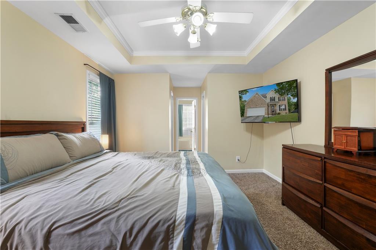
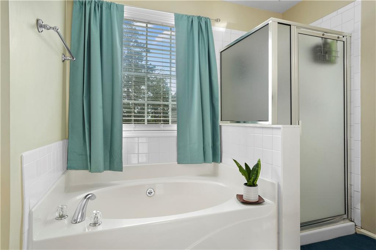
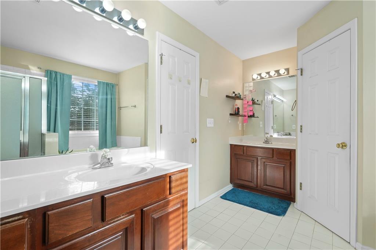
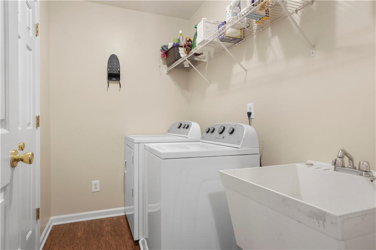
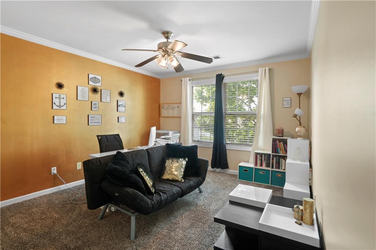
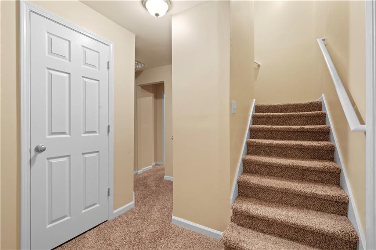
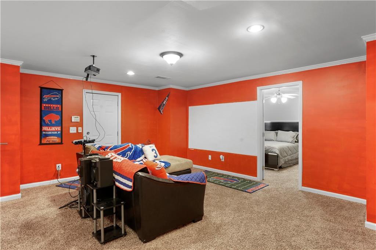
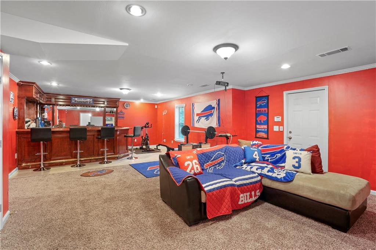
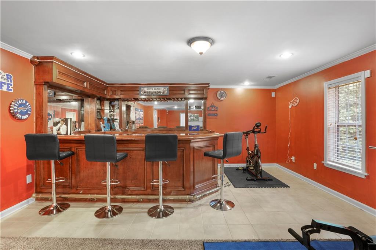
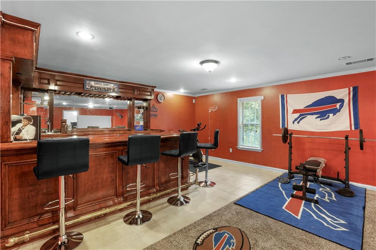
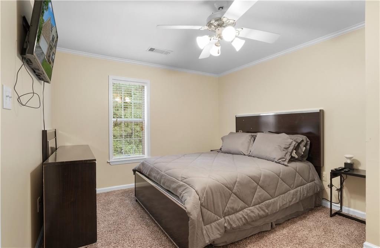
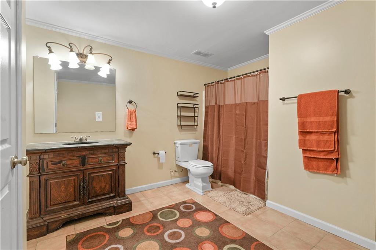
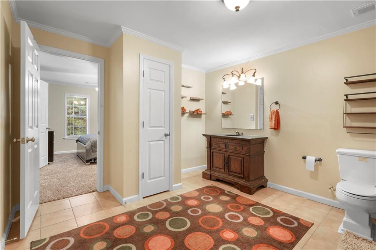
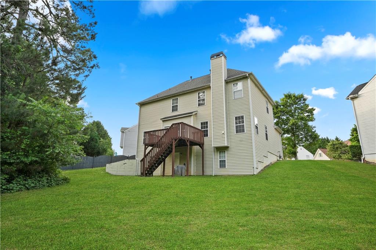
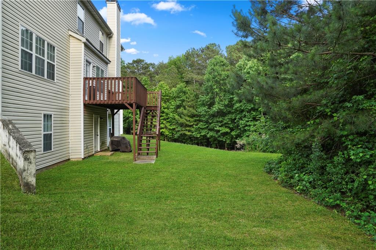
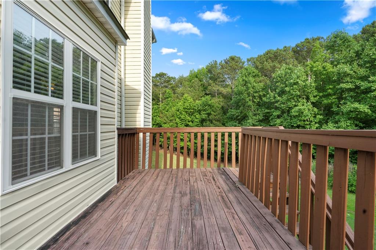
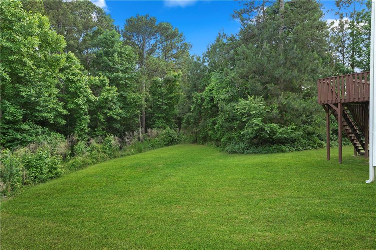
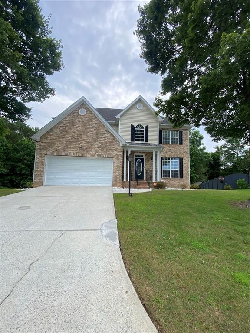
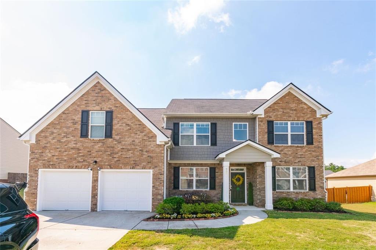
 MLS# 403854770
MLS# 403854770 