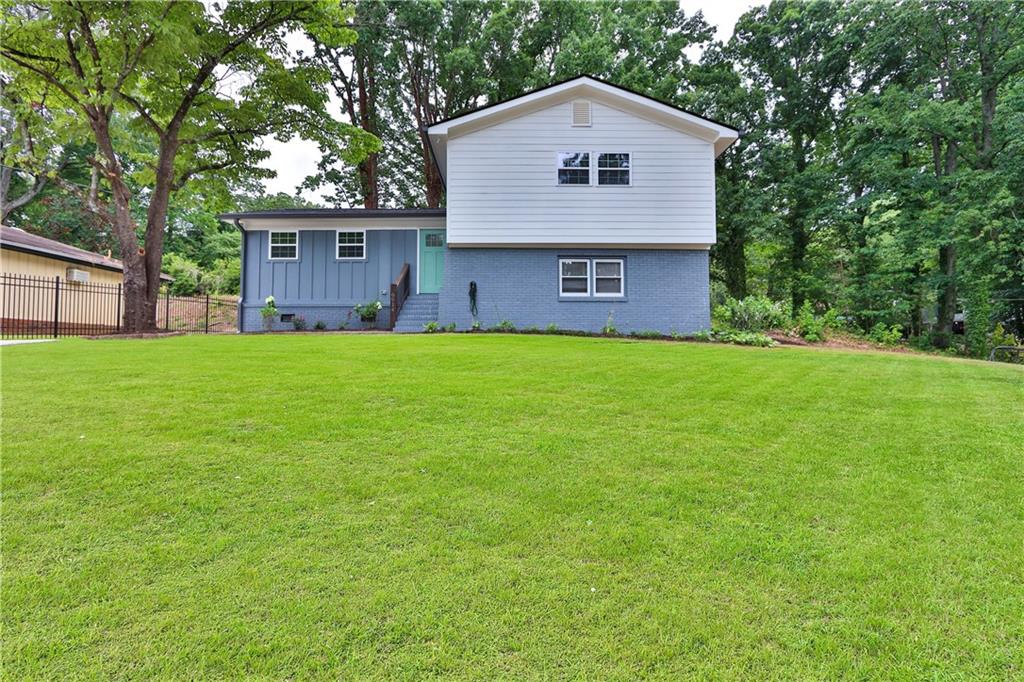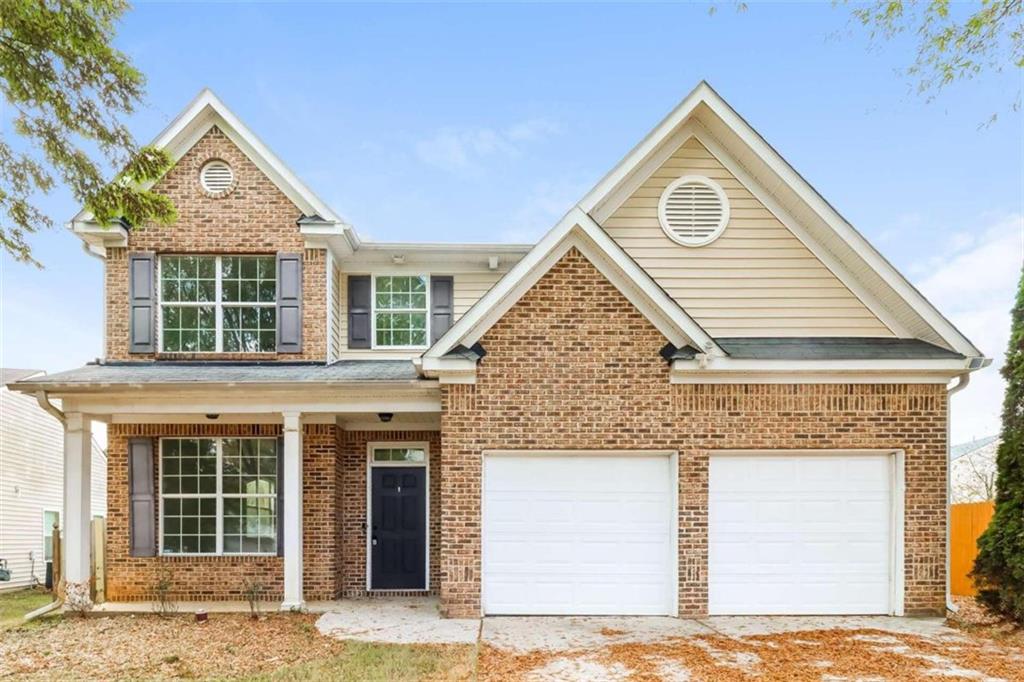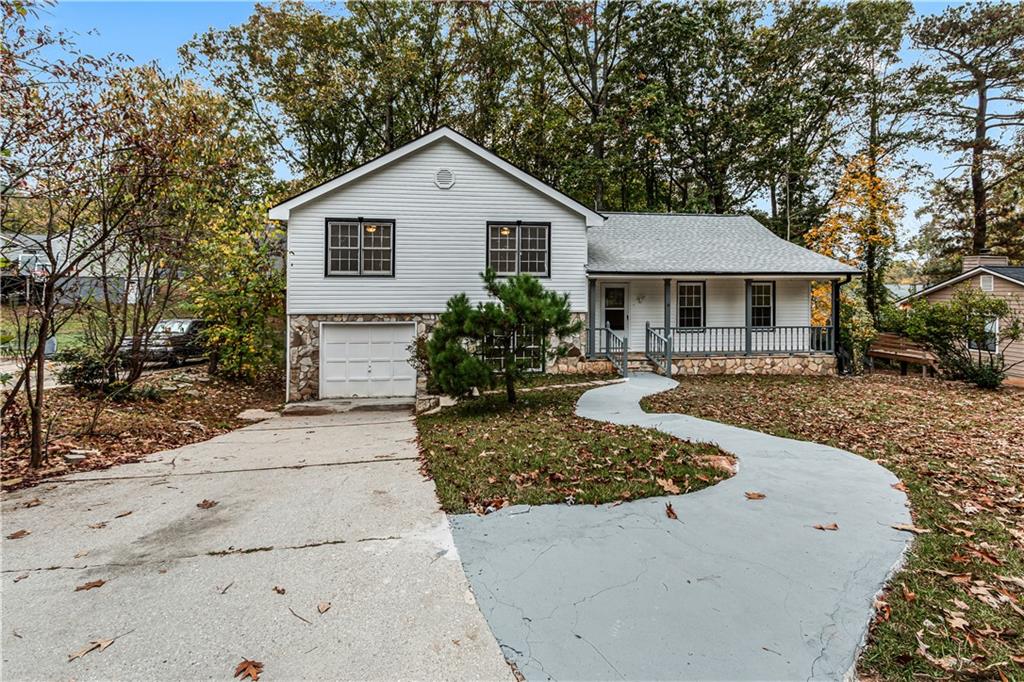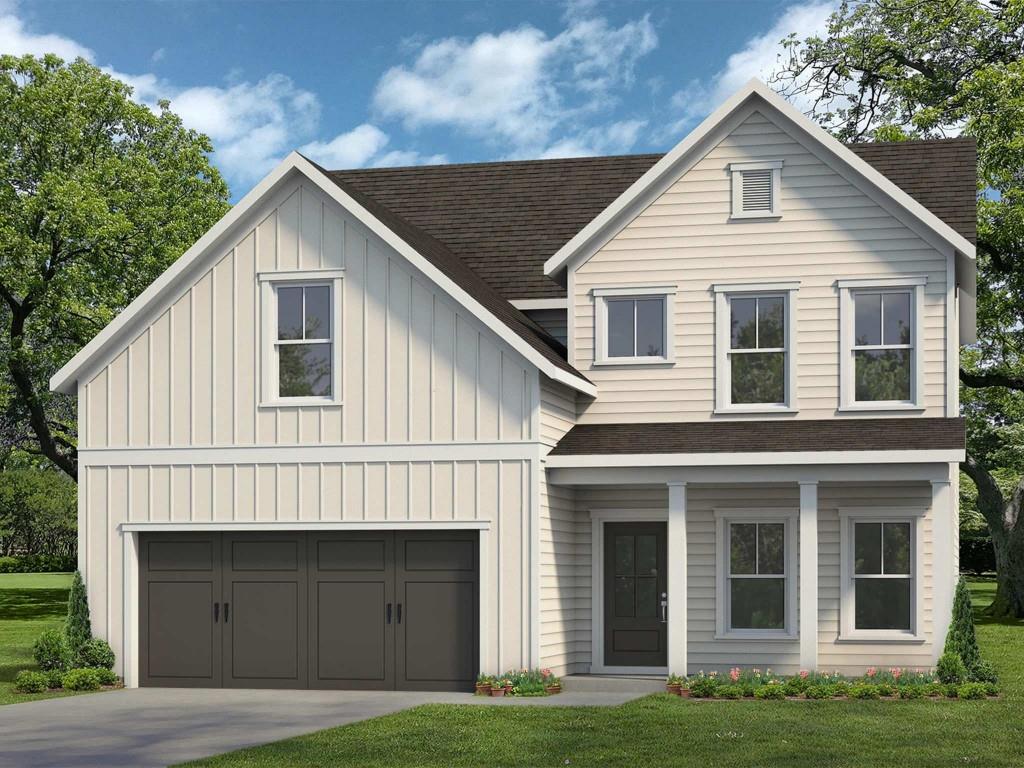Viewing Listing MLS# 386140975
Austell, GA 30106
- 3Beds
- 2Full Baths
- N/AHalf Baths
- N/A SqFt
- 1968Year Built
- 0.27Acres
- MLS# 386140975
- Residential
- Single Family Residence
- Active
- Approx Time on Market5 months, 20 days
- AreaN/A
- CountyCobb - GA
- Subdivision Rockingwood Estates
Overview
This beautiful home offers the perfect blend of modern luxury and classic charm. Nestled on a corner lot with six covered parking spaces, this property stands out. The interior features gleaming hardwood floors throughout, a gorgeous kitchen with stainless steel appliances, sleek countertops, stylish cabinetry, and a spacious open-concept living area. Recent renovations include a new water heater, fresh paint, and a new roof. The finished basement provides a dedicated entertainment space. This home is stylish and practical, with a prime location offering easy access to major highways.
Association Fees / Info
Hoa: No
Community Features: None
Bathroom Info
Main Bathroom Level: 2
Total Baths: 2.00
Fullbaths: 2
Room Bedroom Features: Master on Main
Bedroom Info
Beds: 3
Building Info
Habitable Residence: No
Business Info
Equipment: Dehumidifier
Exterior Features
Fence: Back Yard
Patio and Porch: Patio
Exterior Features: Private Yard, Storage
Road Surface Type: Paved
Pool Private: No
County: Cobb - GA
Acres: 0.27
Pool Desc: None
Fees / Restrictions
Financial
Original Price: $389,000
Owner Financing: No
Garage / Parking
Parking Features: Carport, Covered, Kitchen Level
Green / Env Info
Green Energy Generation: None
Handicap
Accessibility Features: None
Interior Features
Security Ftr: None
Fireplace Features: None
Levels: One
Appliances: Dishwasher, Disposal, Electric Range
Laundry Features: Laundry Room, Main Level
Interior Features: Walk-In Closet(s)
Flooring: Ceramic Tile, Hardwood
Spa Features: None
Lot Info
Lot Size Source: Public Records
Lot Features: Back Yard, Corner Lot, Front Yard, Private
Lot Size: 94 x 125
Misc
Property Attached: No
Home Warranty: No
Open House
Other
Other Structures: Outbuilding
Property Info
Construction Materials: Brick 4 Sides
Year Built: 1,968
Property Condition: Resale
Roof: Other
Property Type: Residential Detached
Style: Ranch
Rental Info
Land Lease: No
Room Info
Kitchen Features: Cabinets Stain, View to Family Room
Room Master Bathroom Features: Tub/Shower Combo,Other
Room Dining Room Features: Open Concept
Special Features
Green Features: Roof
Special Listing Conditions: None
Special Circumstances: None
Sqft Info
Building Area Total: 1466
Building Area Source: Not Available
Tax Info
Tax Amount Annual: 3290
Tax Year: 2,023
Tax Parcel Letter: 19-1065-0-053-0
Unit Info
Utilities / Hvac
Cool System: Ceiling Fan(s), Central Air
Electric: Other
Heating: Central
Utilities: Cable Available, Electricity Available, Natural Gas Available
Sewer: Public Sewer
Waterfront / Water
Water Body Name: None
Water Source: Public
Waterfront Features: None
Directions
From Richard D Sailors Pkwy turn right toward Flint Hill Road. Slight left onto Flint Hill Road. Turn right onto Ewing Road. Turn left onto Flint Hill Road. Turn left onto Anderson Mill Road. Turn Right onto McDuffie Road. Turn right onto Hemlock Drive.Listing Provided courtesy of Atlanta Communities
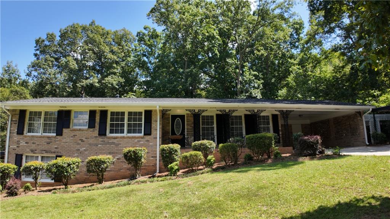
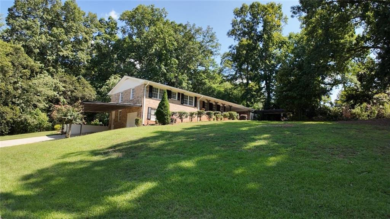
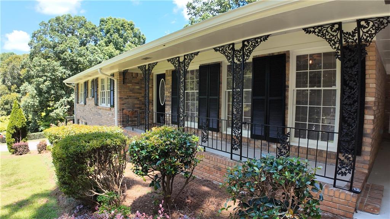
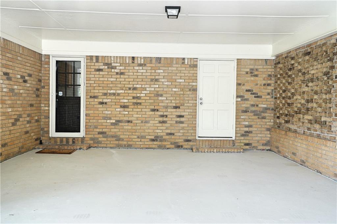
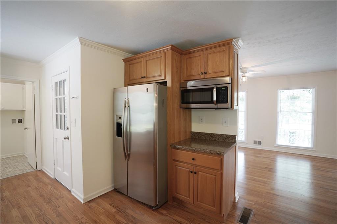
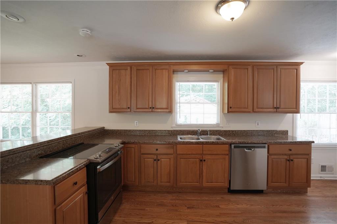
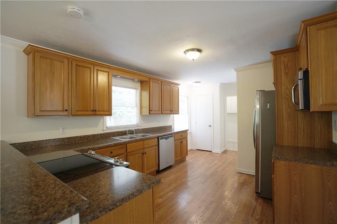
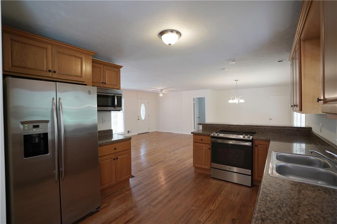
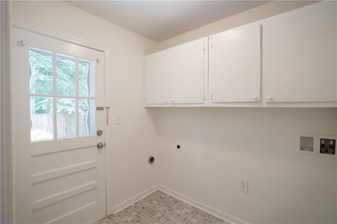
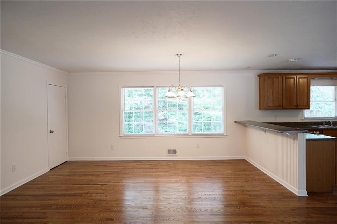
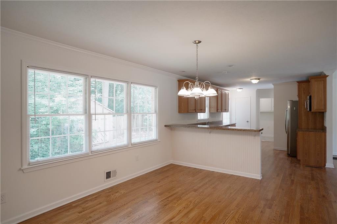
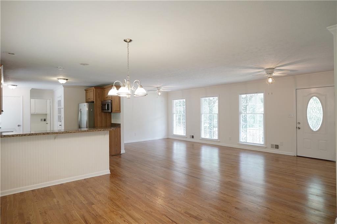
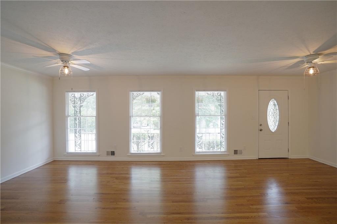
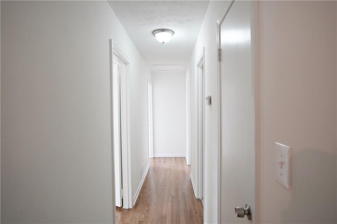
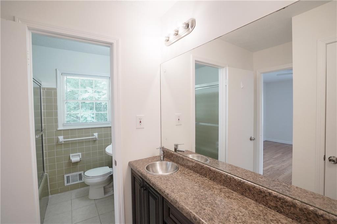
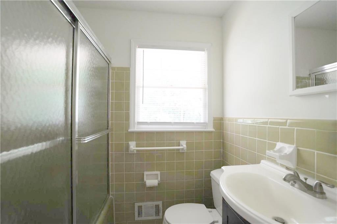
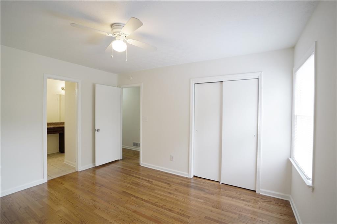
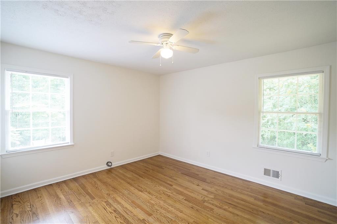
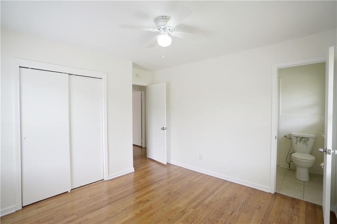
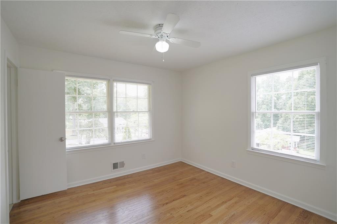
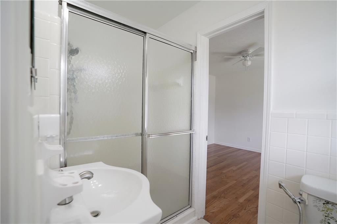
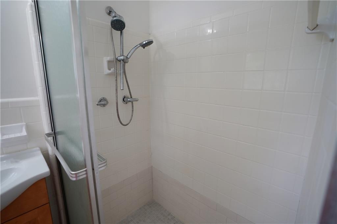
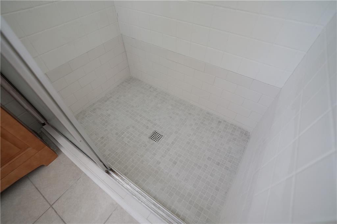
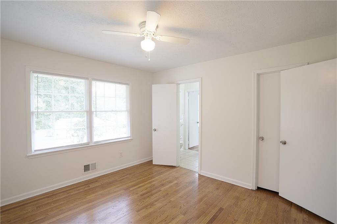
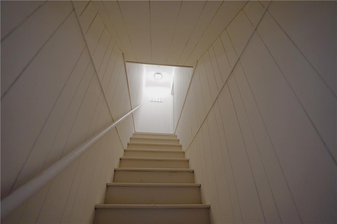
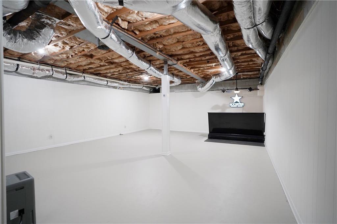
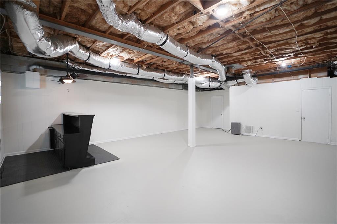
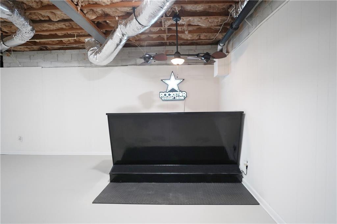
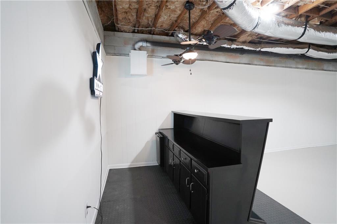
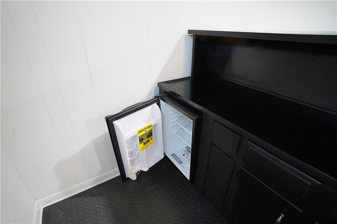
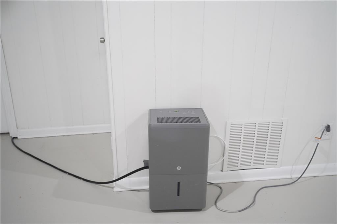
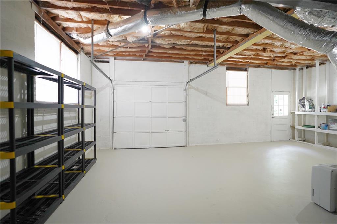
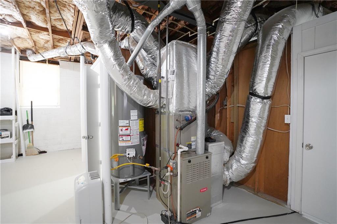
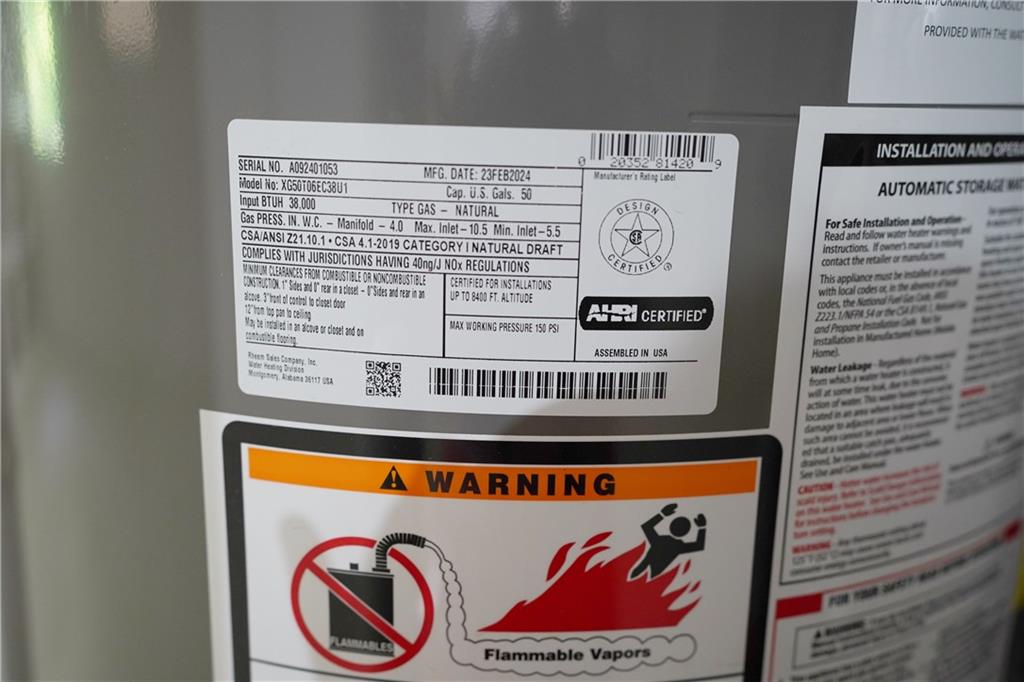
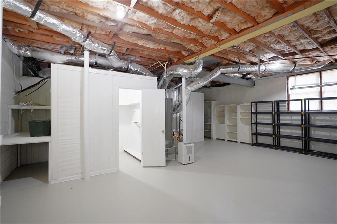
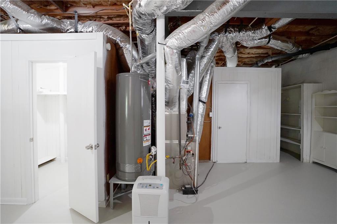
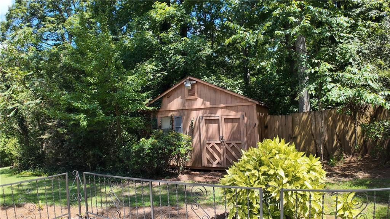
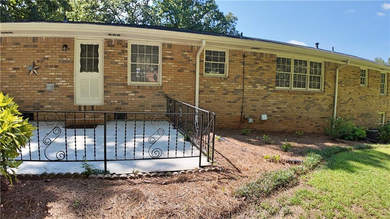
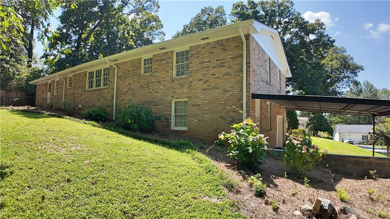
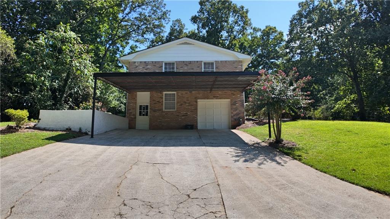
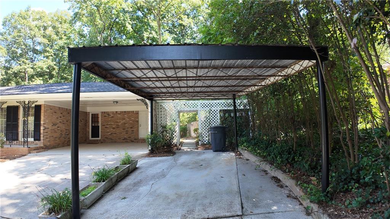
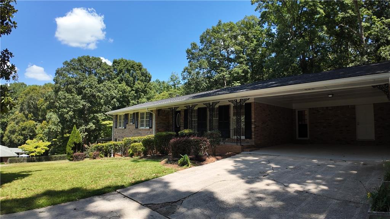
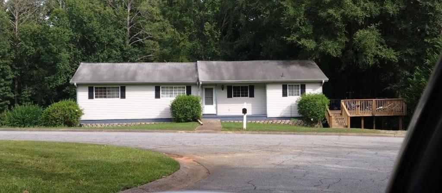
 MLS# 7319487
MLS# 7319487 