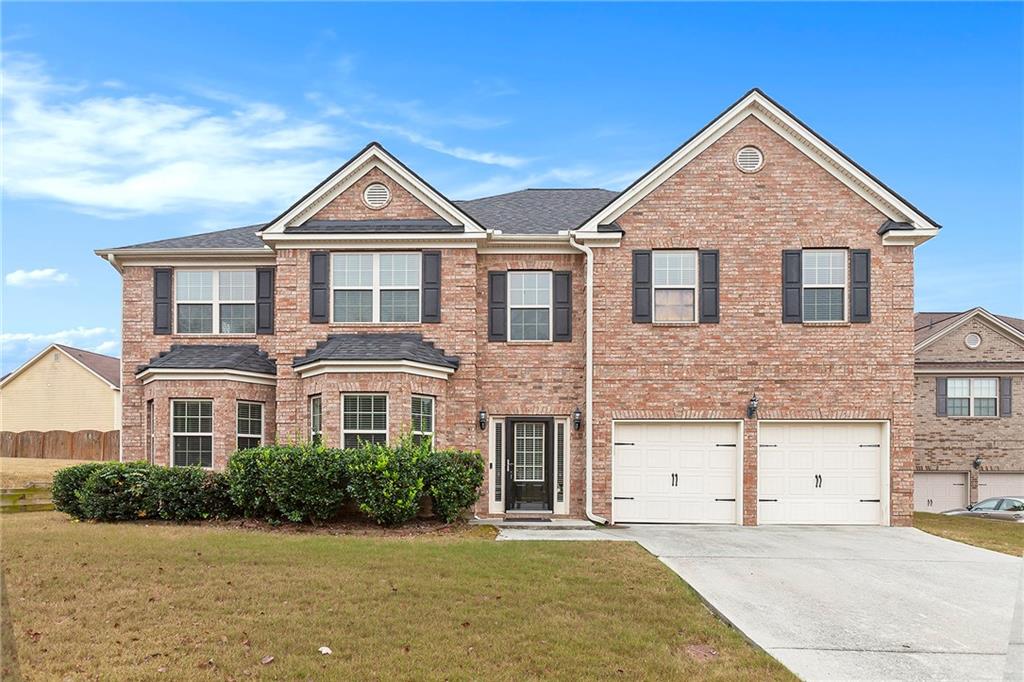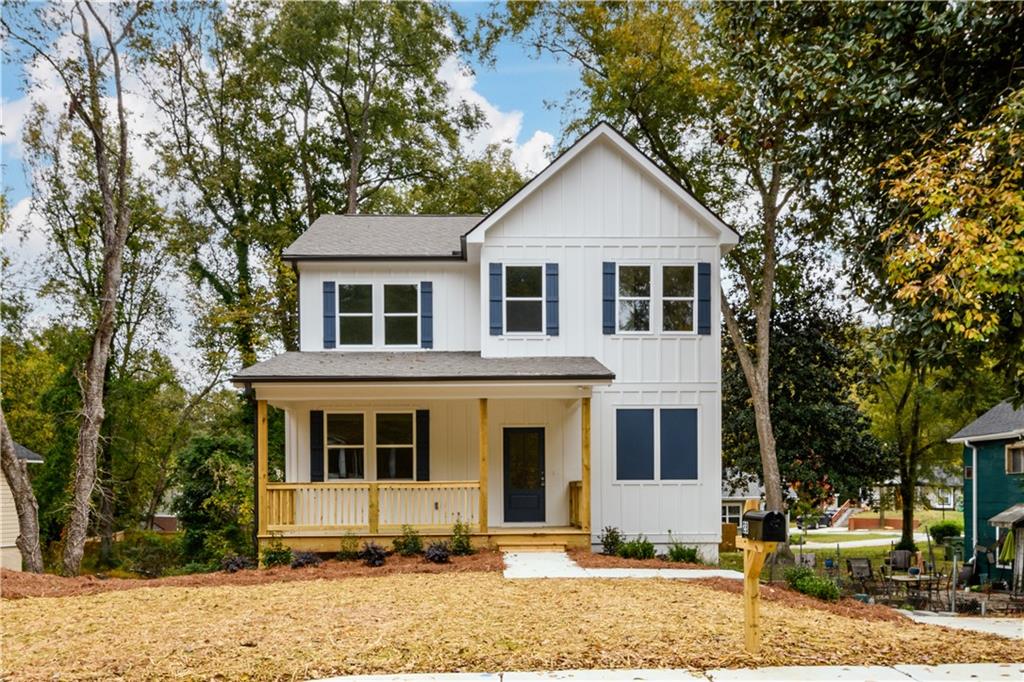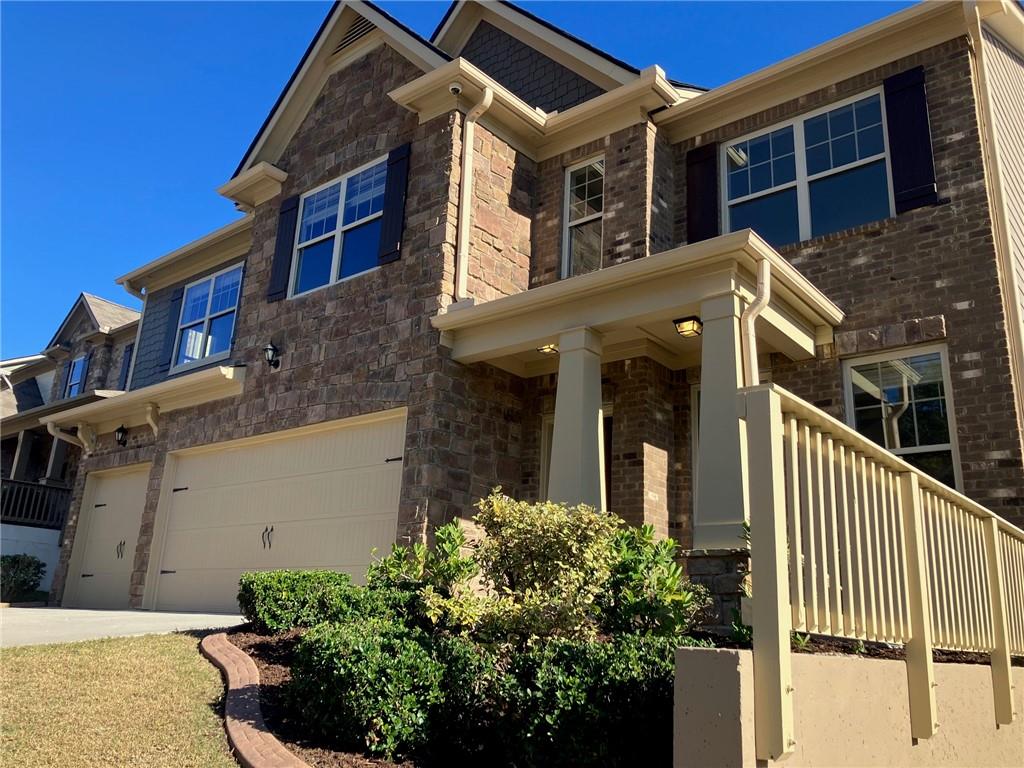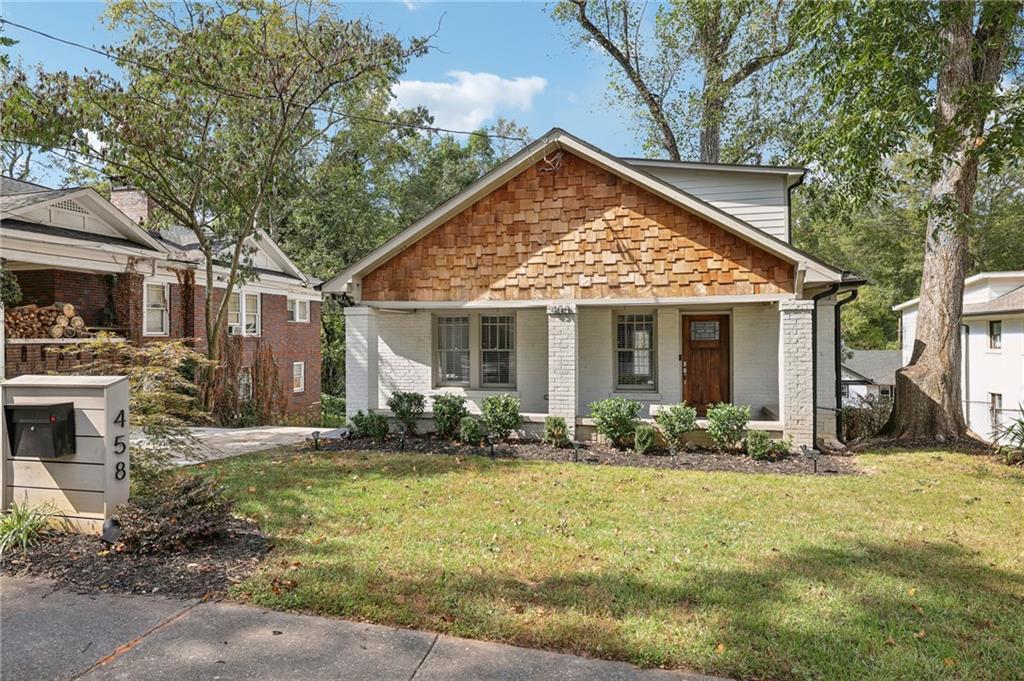Viewing Listing MLS# 386131345
Atlanta, GA 30331
- 5Beds
- 3Full Baths
- N/AHalf Baths
- N/A SqFt
- 2006Year Built
- 0.27Acres
- MLS# 386131345
- Residential
- Single Family Residence
- Active
- Approx Time on Market5 months, 15 days
- AreaN/A
- CountyFulton - GA
- Subdivision Princeton Lakes
Overview
This gorgeous two-story house is situated in the coveted Princeton Lakes neighborhood. It has brand-new hardwood floors on the main level and an upscale kitchen. The property receives an abundance of natural light thanks to its open floor layout. There are five bedrooms, three full bathrooms, a separate living area, and a formal dining room with butler's pantry. Four bedrooms and a large owners suite with a soaking tub, separate shower, his and her closets, and a bistro bar are located upstairs. Your new home has one bedroom with a full bathroom on the main floor. The pergola-adorned back patio stretches the entire length of the house. Brand new roof was installed in April 2023-In ground sprinkler system. The community features include two tennis courts, two basketball courts, olympic size pool, clubhouse, nearby lake, shopping, dinning, entertainment, minutes away from Hartsfield Jackson airport and 15 minutes from Downtown Atlanta.
Association Fees / Info
Hoa: Yes
Hoa Fees Frequency: Annually
Hoa Fees: 600
Community Features: Clubhouse, Homeowners Assoc, Near Public Transport, Near Schools, Near Shopping, Park, Playground, Restaurant, Sidewalks, Street Lights, Tennis Court(s)
Association Fee Includes: Swim, Tennis
Bathroom Info
Main Bathroom Level: 1
Total Baths: 3.00
Fullbaths: 3
Room Bedroom Features: In-Law Floorplan, Oversized Master, Split Bedroom Plan
Bedroom Info
Beds: 5
Building Info
Habitable Residence: Yes
Business Info
Equipment: None
Exterior Features
Fence: None
Patio and Porch: Patio
Exterior Features: Awning(s), Lighting, Private Yard
Road Surface Type: Asphalt, Concrete, Paved
Pool Private: No
County: Fulton - GA
Acres: 0.27
Pool Desc: None
Fees / Restrictions
Financial
Original Price: $475,000
Owner Financing: Yes
Garage / Parking
Parking Features: Garage, Garage Door Opener, Garage Faces Front, Kitchen Level
Green / Env Info
Green Building Ver Type: ENERGY STAR Certified Homes
Green Energy Generation: None
Handicap
Accessibility Features: None
Interior Features
Security Ftr: Carbon Monoxide Detector(s), Smoke Detector(s)
Fireplace Features: Family Room
Levels: Two
Appliances: Dishwasher, Disposal, Dryer, Electric Water Heater, ENERGY STAR Qualified Appliances, Gas Cooktop, Gas Oven, Gas Water Heater, Microwave, Range Hood, Refrigerator, Washer
Laundry Features: Laundry Room, Main Level, Sink
Interior Features: Coffered Ceiling(s), Crown Molding, Double Vanity, Entrance Foyer 2 Story, High Ceilings 10 ft Main, High Ceilings 10 ft Upper, His and Hers Closets, Recessed Lighting, Walk-In Closet(s)
Flooring: Carpet, Hardwood, Vinyl
Spa Features: None
Lot Info
Lot Size Source: Public Records
Lot Features: Back Yard, Cul-De-Sac, Front Yard, Landscaped
Lot Size: x
Misc
Property Attached: No
Home Warranty: Yes
Open House
Other
Other Structures: None
Property Info
Construction Materials: Brick Front, Cement Siding
Year Built: 2,006
Property Condition: Resale
Roof: Composition, Shingle
Property Type: Residential Detached
Style: Traditional
Rental Info
Land Lease: Yes
Room Info
Kitchen Features: Breakfast Bar, Cabinets Stain, Eat-in Kitchen, Kitchen Island, Pantry Walk-In, Solid Surface Counters, View to Family Room
Room Master Bathroom Features: Double Vanity,Separate His/Hers,Separate Tub/Showe
Room Dining Room Features: Butlers Pantry,Separate Dining Room
Special Features
Green Features: Appliances, Water Heater, Windows
Special Listing Conditions: None
Special Circumstances: None
Sqft Info
Building Area Total: 3000
Building Area Source: Agent Measured
Tax Info
Tax Amount Annual: 3940
Tax Year: 2,023
Tax Parcel Letter: 14F-0002-LL-518-5
Unit Info
Utilities / Hvac
Cool System: Ceiling Fan(s), Central Air, ENERGY STAR Qualified Equipment, Multi Units, Zoned
Electric: 220 Volts in Laundry
Heating: Central, Forced Air
Utilities: Cable Available, Electricity Available, Natural Gas Available, Sewer Available, Underground Utilities, Water Available
Sewer: Public Sewer
Waterfront / Water
Water Body Name: None
Water Source: Public
Waterfront Features: None
Directions
Take I-285 to exit 2 (Camp Creek PKWY), turn left onto Camp Creek PKWY, turn right onto N Commerce Drive, turn left on to Redwine Rd, At the traffic circle continue straight onto Redwine Rd, at the next traffic circle continue straight turn left on Kensington CourtListing Provided courtesy of Homesmart
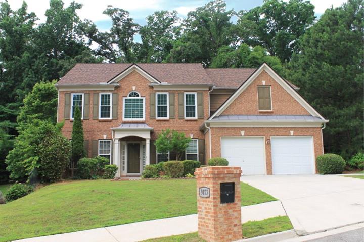
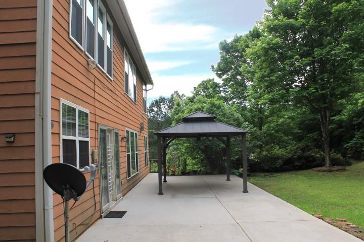
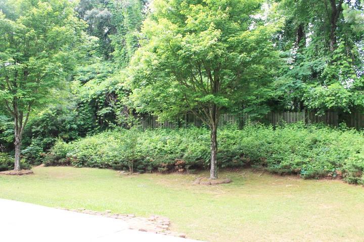
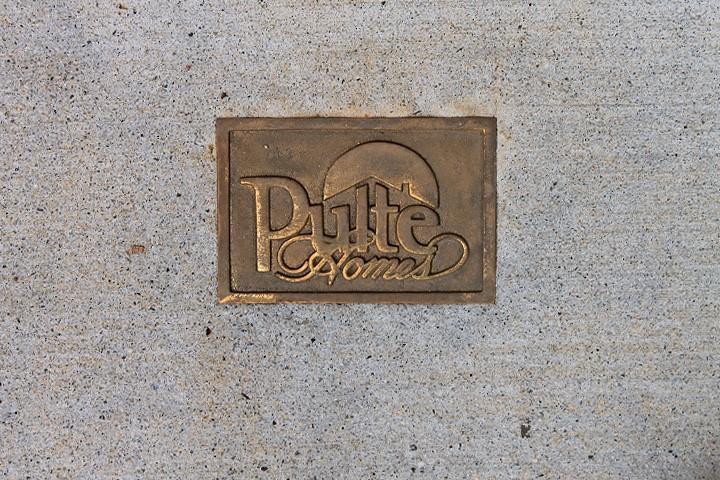
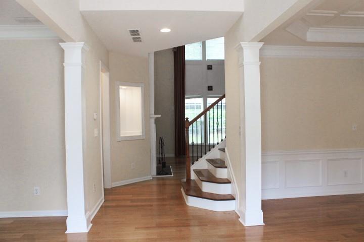
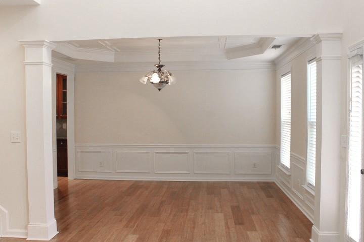
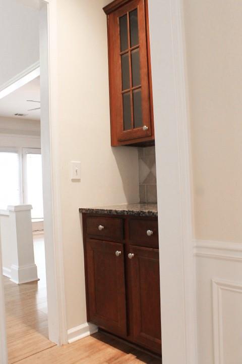
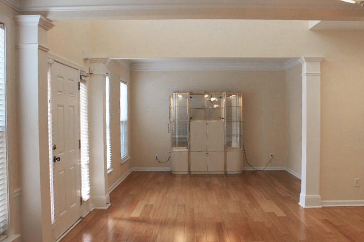
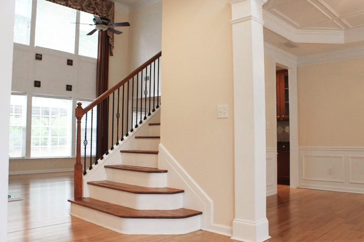
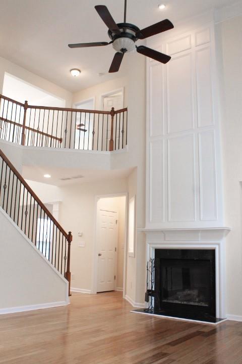
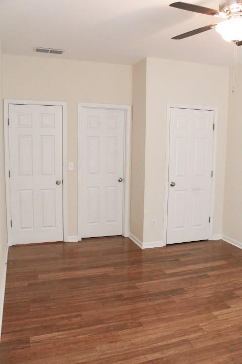
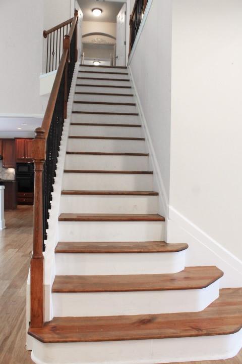
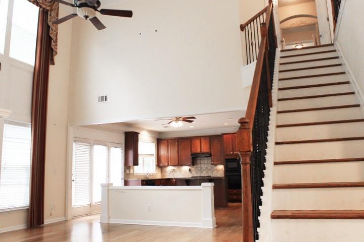
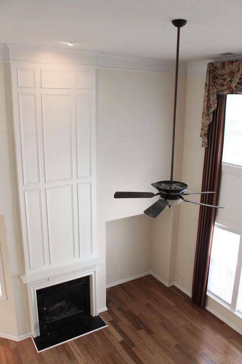
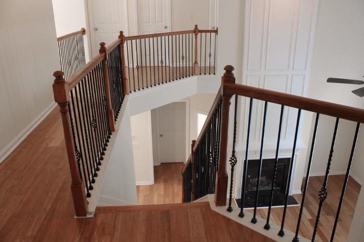
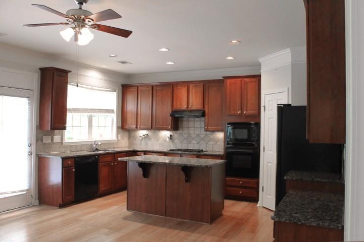
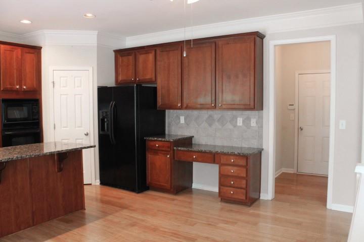
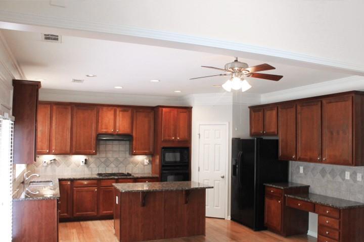
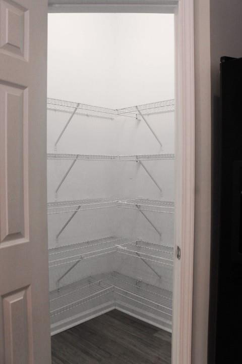
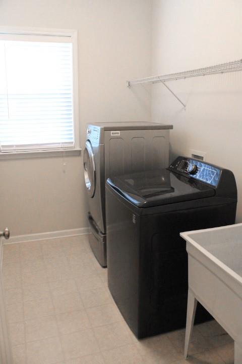
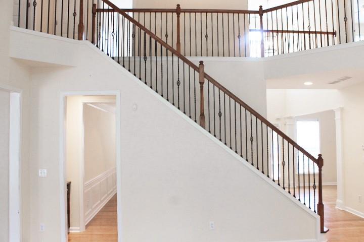
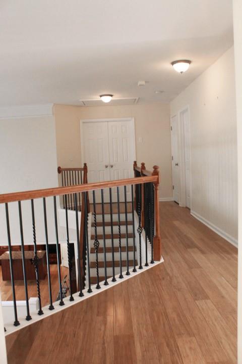
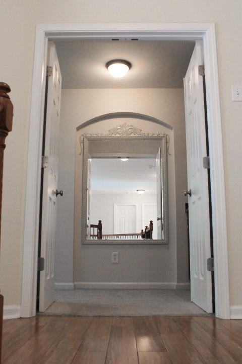
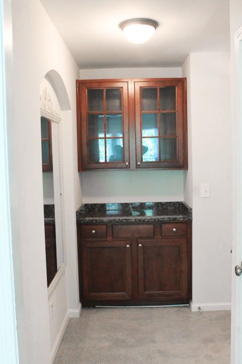
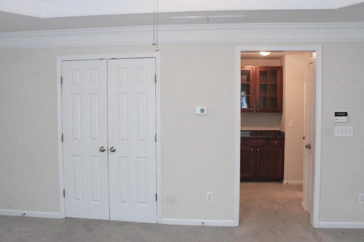
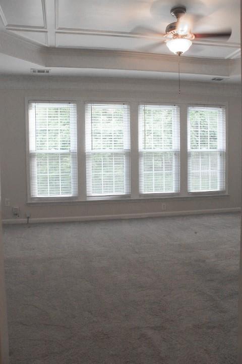
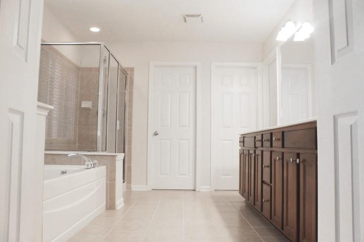
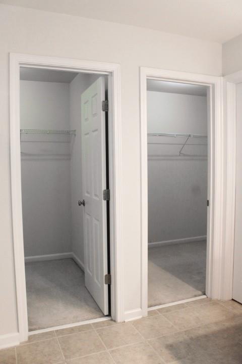
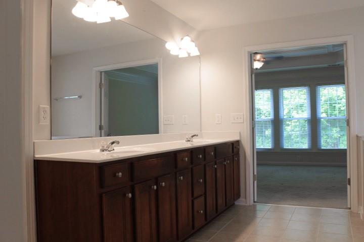
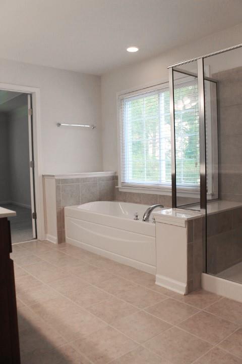
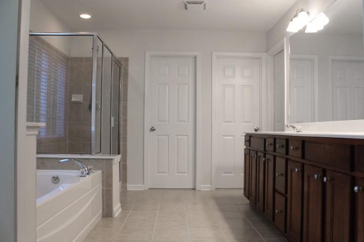
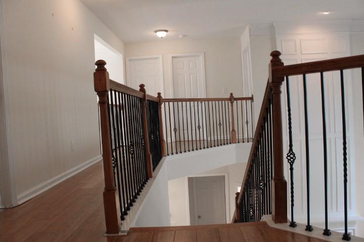
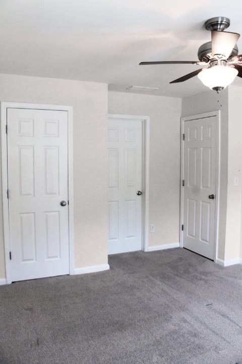
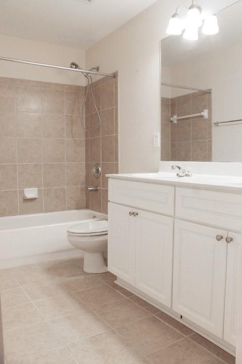
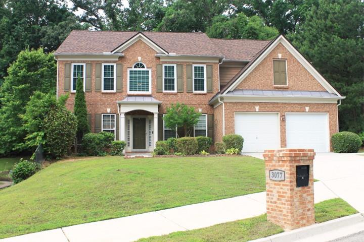
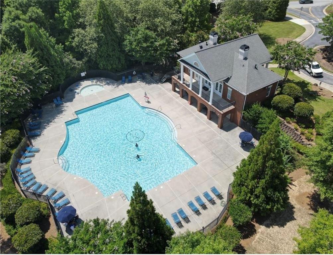
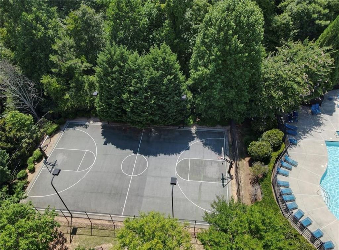
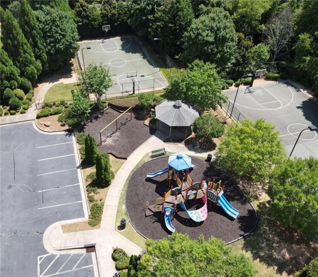
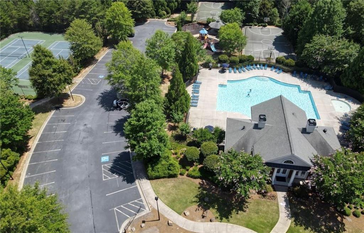
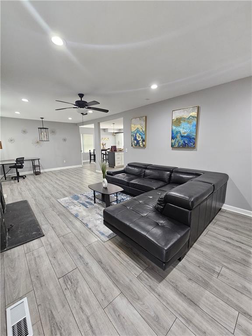
 MLS# 7325731
MLS# 7325731 