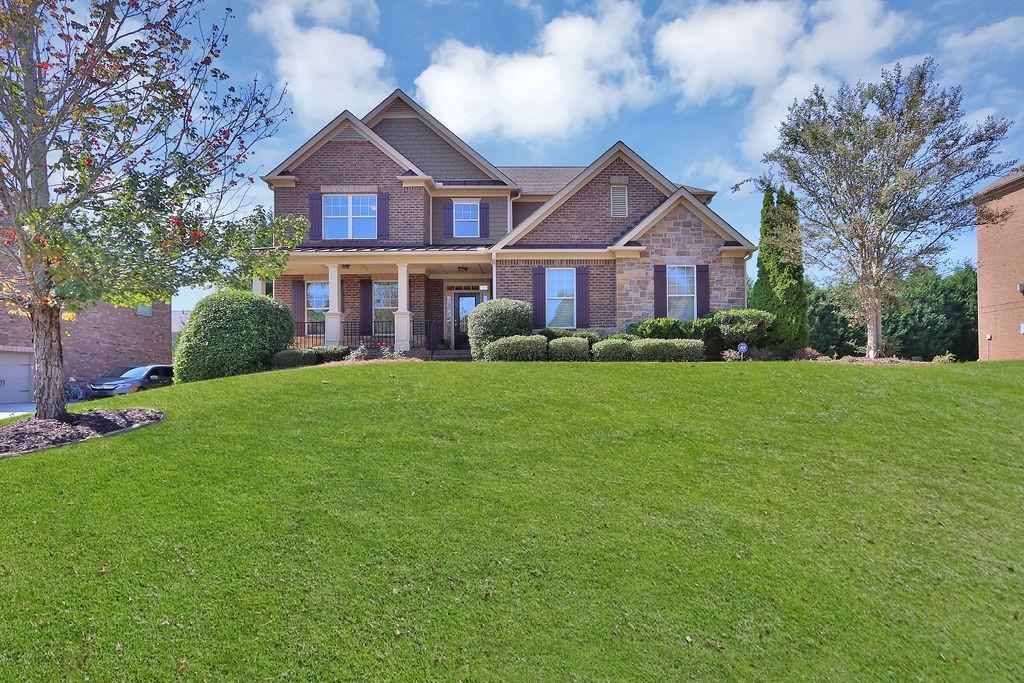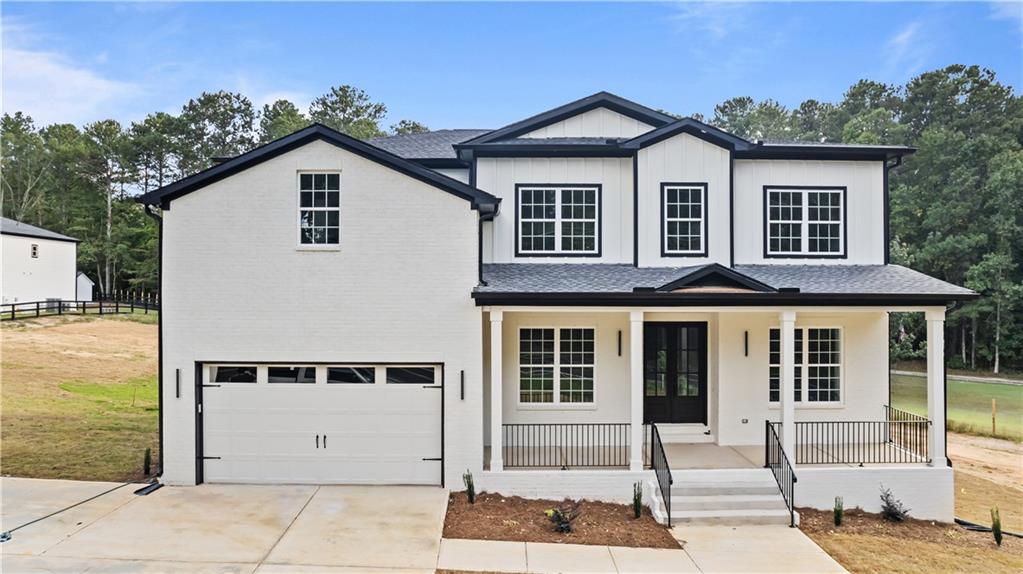Viewing Listing MLS# 386099120
Snellville, GA 30078
- 5Beds
- 3Full Baths
- 1Half Baths
- N/A SqFt
- 2000Year Built
- 0.39Acres
- MLS# 386099120
- Residential
- Single Family Residence
- Active
- Approx Time on Market5 months, 7 days
- AreaN/A
- CountyGwinnett - GA
- Subdivision Bright Water
Overview
Welcome to your dream home in the coveted Brookwood School District! This stunning ranch-style house boasts a wealth of upgrades and features that will make every day feel like a retreat. As you step inside, you'll be greeted by upgraded flooring throughout this spacious home. Freshly painted walls provide a modern and inviting atmosphere. The heart of the home is its open-concept design, seamlessly integrating the living, dining, and kitchen areas. The gourmet kitchen is a chef's delight, featuring sleek granite countertops, stainless steel appliances, and a convenient breakfast nook where you can enjoy your morning coffee. The fully finished basement offers endless possibilities for those who love to entertain. With a stunning bar area, your gatherings are sure to be memorable. Need space for a home office or a gym? This basement has room for it all! The luxurious master suite features a spa-like ensuite bathroom and a walk-in closet. Don't miss your chance to make it yours!
Association Fees / Info
Hoa: 1
Hoa Fees Frequency: Monthly
Community Features: Boating, Clubhouse, Community Dock, Homeowners Assoc, Lake, Meeting Room, Playground, Pool, RV/Boat Storage, Sidewalks, Street Lights, Tennis Court(s)
Bathroom Info
Main Bathroom Level: 2
Halfbaths: 1
Total Baths: 4.00
Fullbaths: 3
Room Bedroom Features: Master on Main
Bedroom Info
Beds: 5
Building Info
Habitable Residence: Yes
Business Info
Equipment: Irrigation Equipment
Exterior Features
Fence: Back Yard, Invisible, Wood
Patio and Porch: Covered, Deck, Patio, Rear Porch
Exterior Features: Balcony, Private Entrance, Rain Gutters
Road Surface Type: Asphalt
Pool Private: No
County: Gwinnett - GA
Acres: 0.39
Pool Desc: None
Fees / Restrictions
Financial
Original Price: $749,900
Owner Financing: Yes
Garage / Parking
Parking Features: Attached, Covered, Driveway, Garage, Garage Door Opener, Garage Faces Side, Kitchen Level
Green / Env Info
Green Energy Generation: None
Handicap
Accessibility Features: None
Interior Features
Security Ftr: Carbon Monoxide Detector(s), Closed Circuit Camera(s), Security Lights, Smoke Detector(s)
Fireplace Features: Family Room, Gas Log
Levels: One
Appliances: Dishwasher, Disposal, Double Oven, Gas Cooktop, Gas Oven, Gas Water Heater, Microwave, Refrigerator, Tankless Water Heater
Laundry Features: Laundry Room, Main Level
Interior Features: Bookcases, Disappearing Attic Stairs, Double Vanity, Entrance Foyer, High Ceilings 9 ft Main, His and Hers Closets, Smart Home, Tray Ceiling(s), Walk-In Closet(s), Wet Bar
Flooring: Carpet, Ceramic Tile, Hardwood, Other
Spa Features: None
Lot Info
Lot Size Source: Owner
Lot Features: Back Yard, Corner Lot, Front Yard, Level, Private
Lot Size: 72x8x69x187x33x185
Misc
Property Attached: No
Home Warranty: Yes
Open House
Other
Other Structures: None
Property Info
Construction Materials: Concrete, Stone
Year Built: 2,000
Property Condition: Updated/Remodeled
Roof: Shingle
Property Type: Residential Detached
Style: Ranch
Rental Info
Land Lease: Yes
Room Info
Kitchen Features: Breakfast Bar, Cabinets White, Kitchen Island, Pantry, Solid Surface Counters, View to Family Room
Room Master Bathroom Features: Double Vanity,Separate Tub/Shower,Other
Room Dining Room Features: Open Concept,Separate Dining Room
Special Features
Green Features: Thermostat
Special Listing Conditions: None
Special Circumstances: None
Sqft Info
Building Area Total: 5972
Building Area Source: Owner
Tax Info
Tax Amount Annual: 10535
Tax Year: 2,024
Tax Parcel Letter: R5043-224
Unit Info
Utilities / Hvac
Cool System: Ceiling Fan(s), Central Air
Electric: 220 Volts
Heating: Central, Forced Air
Utilities: Cable Available, Electricity Available, Natural Gas Available, Phone Available, Sewer Available, Underground Utilities, Water Available
Sewer: Public Sewer
Waterfront / Water
Water Body Name: Other
Water Source: Public
Waterfront Features: None
Directions
85N to Pleasant Hill Rd turn right. Merge onto Ronald Reagan Pkwy. Exit Webb Gin House Rd. turn left. Turn left into Bright Water. Left on Waterscape Trail.Listing Provided courtesy of Clickit Realty
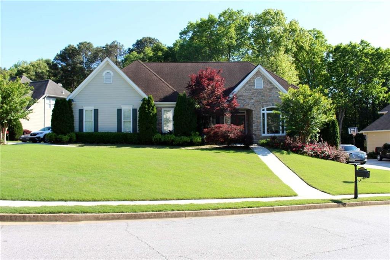
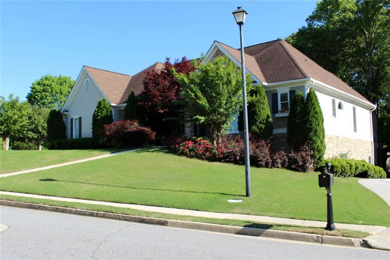
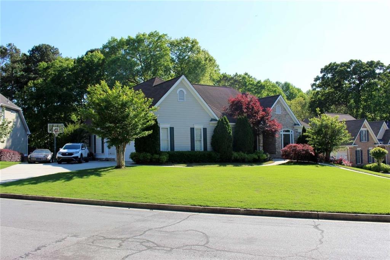
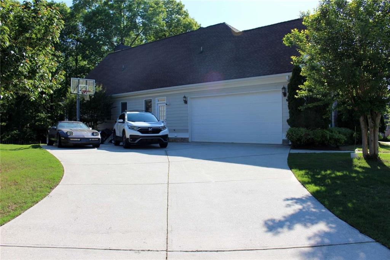
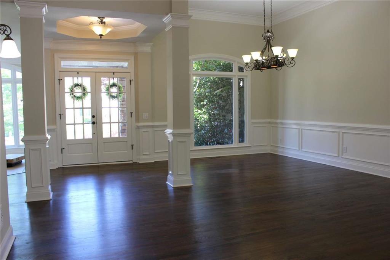
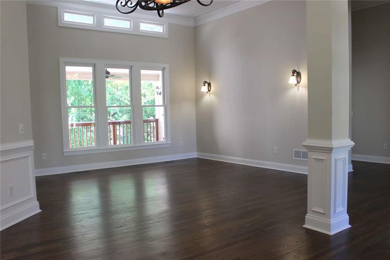
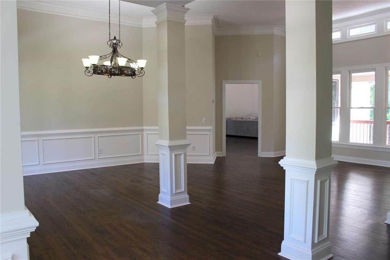
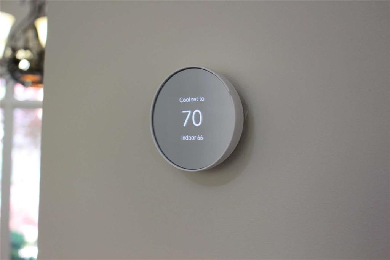
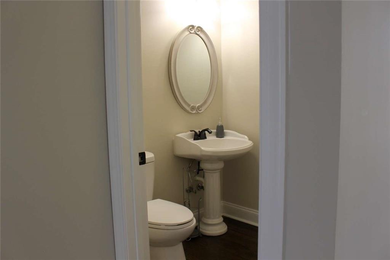
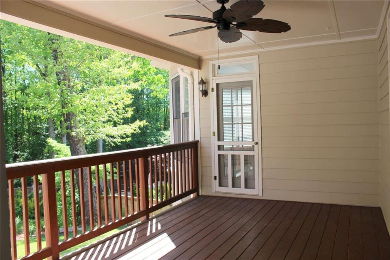
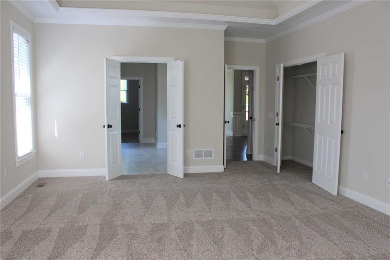
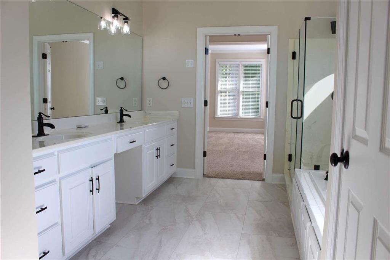
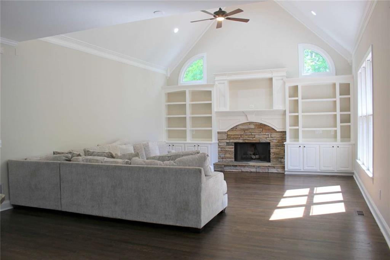
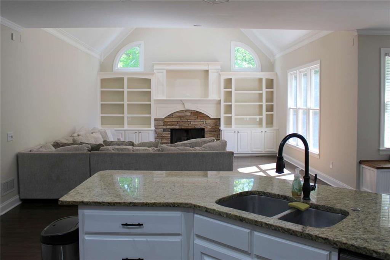
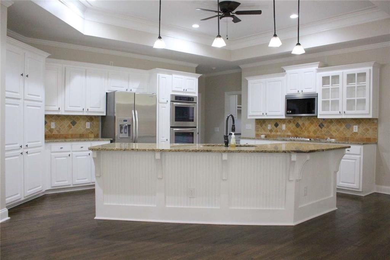
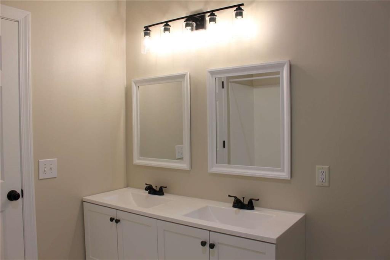
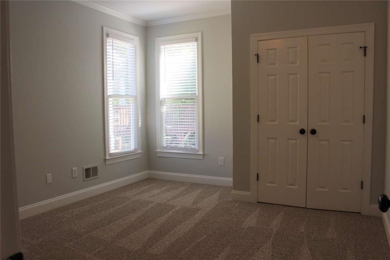
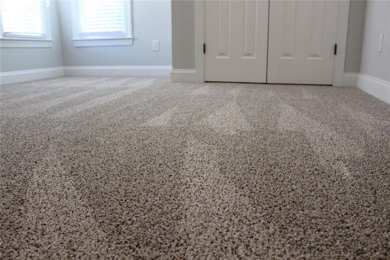
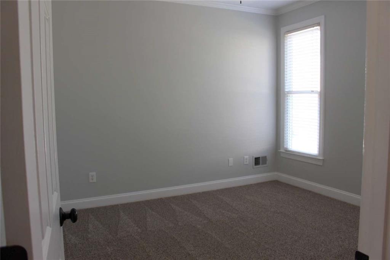
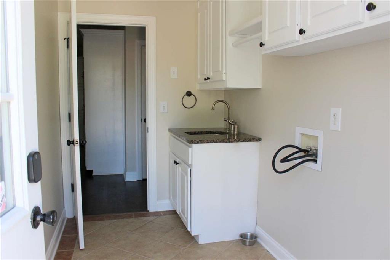
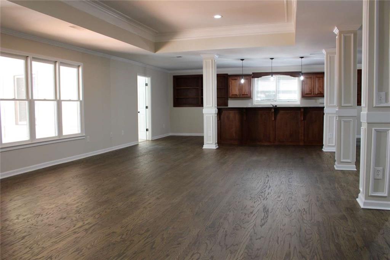
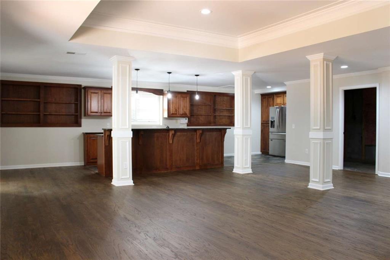
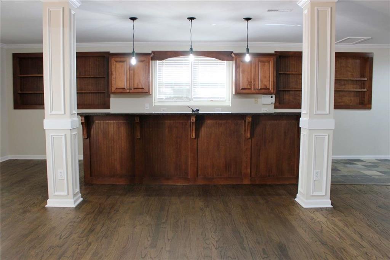
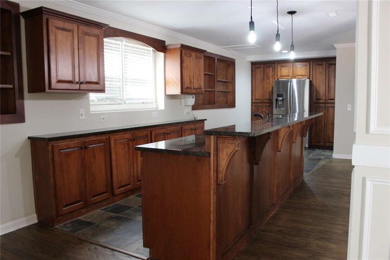
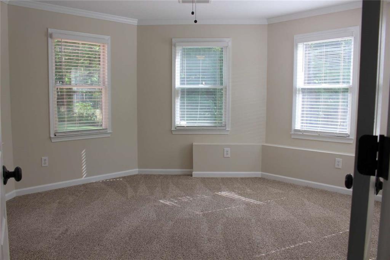
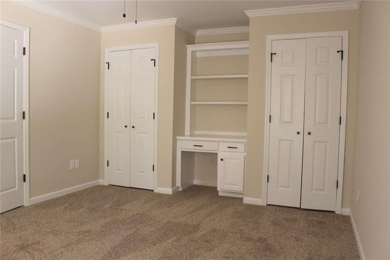
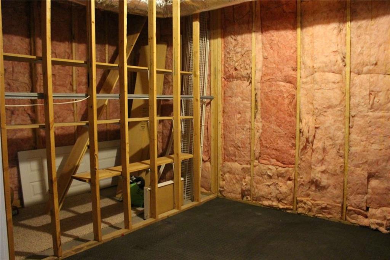
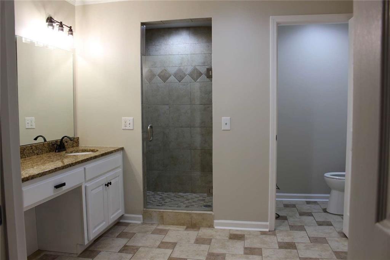
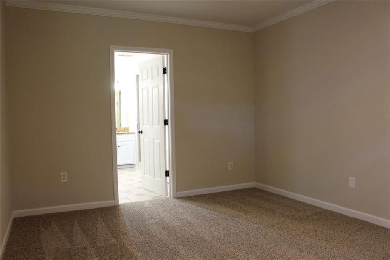
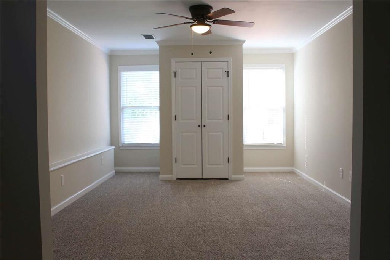
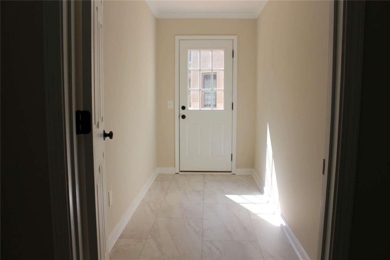
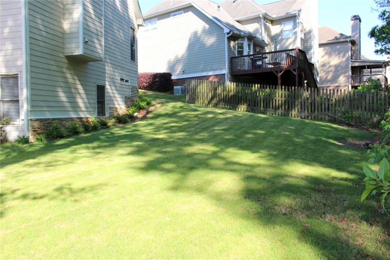
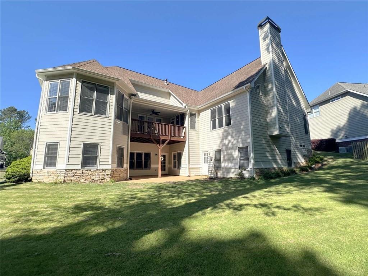
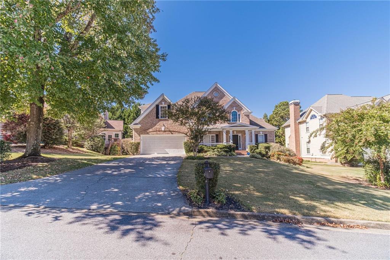
 MLS# 408797944
MLS# 408797944 