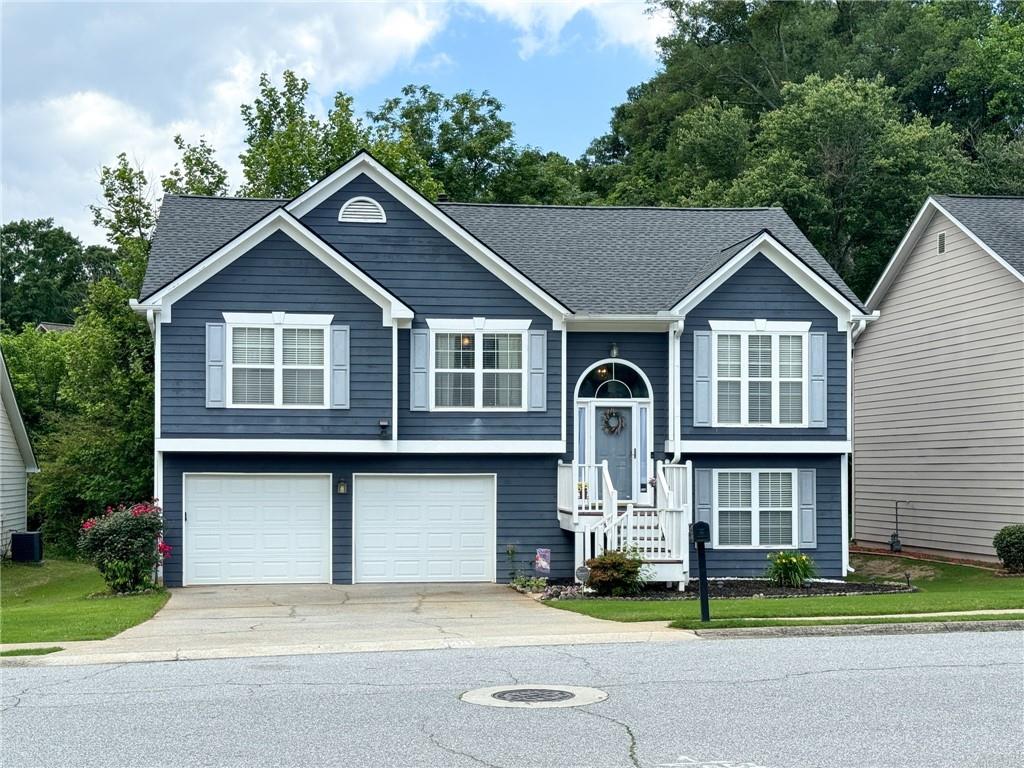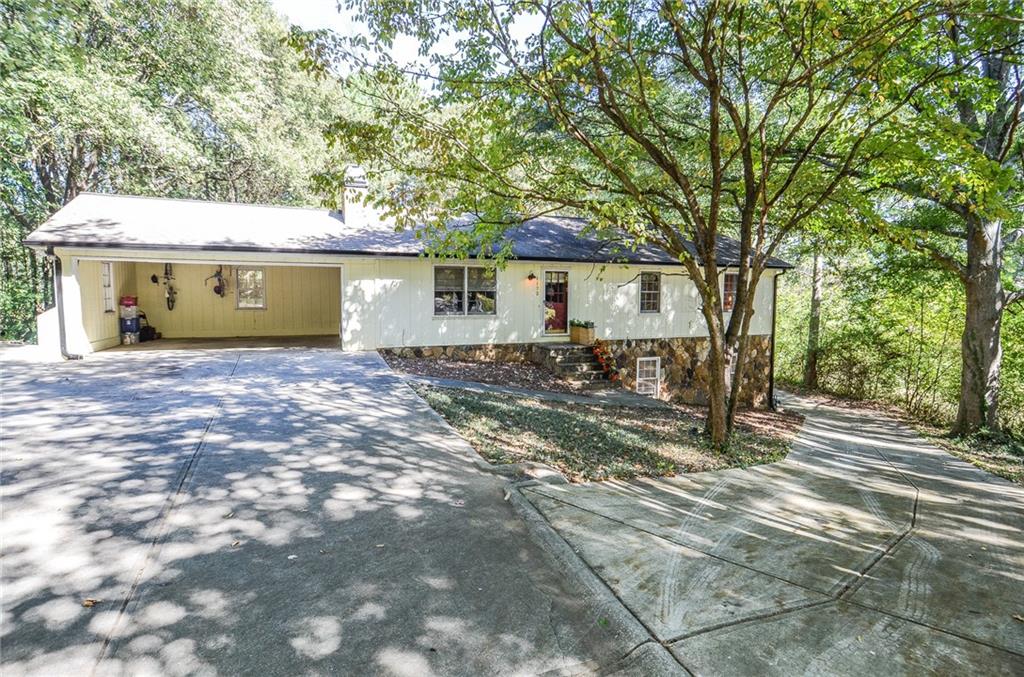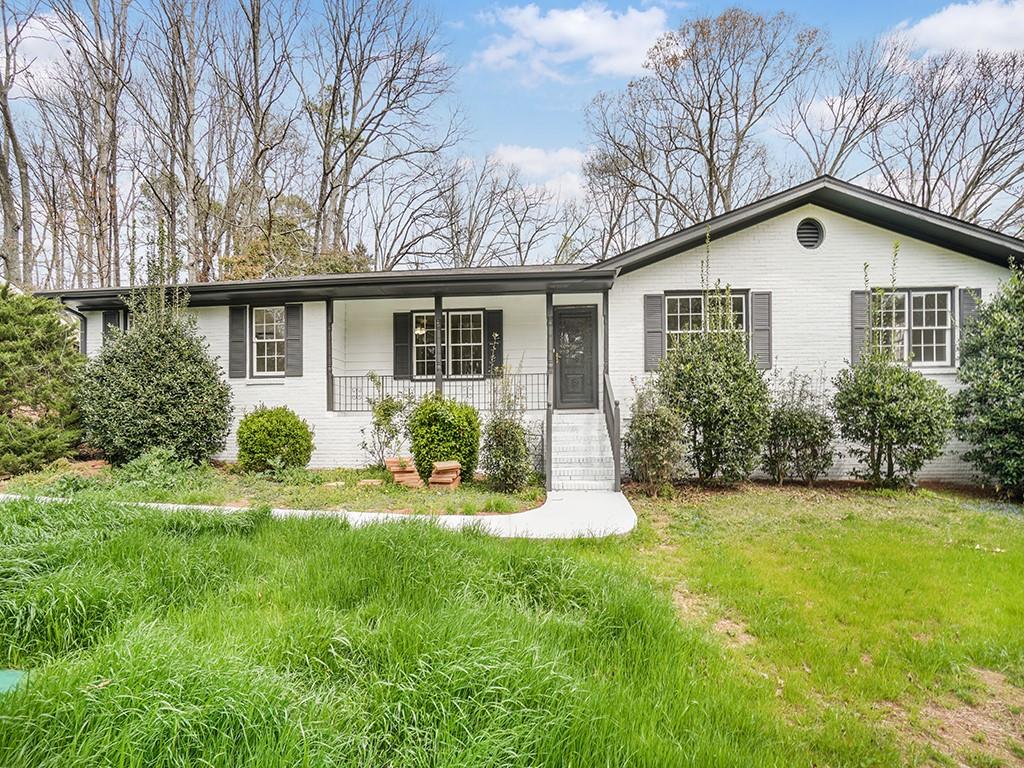Viewing Listing MLS# 386092432
Lilburn, GA 30047
- 4Beds
- 3Full Baths
- N/AHalf Baths
- N/A SqFt
- 1997Year Built
- 0.18Acres
- MLS# 386092432
- Residential
- Single Family Residence
- Pending
- Approx Time on Market5 months, 18 days
- AreaN/A
- CountyGwinnett - GA
- Subdivision Luxomni Place
Overview
Do Not Miss Out! This beautiful, well-maintained split-level plan consists of a formal living room, dining room, and an eat-in kitchen-a charming kitchen with updated appliances including a gas stove. The top level has three bedrooms and two full bathrooms. The lower level opens to a surprising family room area; great for entertaining. It also has a bedroom and a full bathroom. And there is also a flex room that could be used as a home office. This 2-car oversized garage, 4-bedroom, 3 full bathroom home in the Parkview High School District will not last long. Don't wait!!!
Association Fees / Info
Hoa: 1
Community Features: Homeowners Assoc
Bathroom Info
Main Bathroom Level: 2
Total Baths: 3.00
Fullbaths: 3
Room Bedroom Features: Master on Main
Bedroom Info
Beds: 4
Building Info
Habitable Residence: Yes
Business Info
Equipment: None
Exterior Features
Fence: None
Patio and Porch: Deck
Exterior Features: None
Road Surface Type: Asphalt
Pool Private: No
County: Gwinnett - GA
Acres: 0.18
Pool Desc: None
Fees / Restrictions
Financial
Original Price: $379,999
Owner Financing: Yes
Garage / Parking
Parking Features: Garage
Green / Env Info
Green Energy Generation: None
Handicap
Accessibility Features: None
Interior Features
Security Ftr: Smoke Detector(s)
Fireplace Features: Family Room, Master Bedroom, Other Room
Levels: Multi/Split
Appliances: Electric Water Heater
Laundry Features: Laundry Room, Other
Interior Features: Disappearing Attic Stairs, Double Vanity, Entrance Foyer, High Ceilings, High Ceilings 9 ft Lower, High Ceilings 9 ft Main, High Ceilings 9 ft Upper, High Speed Internet, Walk-In Closet(s)
Flooring: Carpet
Spa Features: None
Lot Info
Lot Size Source: Assessor
Lot Features: Level
Misc
Property Attached: No
Home Warranty: Yes
Open House
Other
Other Structures: None
Property Info
Construction Materials: Cement Siding, Concrete
Year Built: 1,997
Property Condition: Resale
Roof: Composition
Property Type: Residential Detached
Style: Mid-Century Modern, Modern, Other
Rental Info
Land Lease: Yes
Room Info
Kitchen Features: Eat-in Kitchen, Keeping Room, Laminate Counters
Room Master Bathroom Features: Double Vanity,Shower Only,Soaking Tub,Vaulted Ceil
Room Dining Room Features: Great Room
Special Features
Green Features: None
Special Listing Conditions: None
Special Circumstances: None
Sqft Info
Building Area Total: 2199
Building Area Source: Other
Tax Info
Tax Amount Annual: 898
Tax Year: 2,022
Tax Parcel Letter: R6132-173
Unit Info
Utilities / Hvac
Cool System: Central Air
Electric: Other
Heating: Heat Pump
Utilities: Cable Available, Electricity Available, Phone Available, Underground Utilities, Water Available
Sewer: Public Sewer
Waterfront / Water
Water Body Name: None
Water Source: Public
Waterfront Features: None
Directions
GPS FriendlyListing Provided courtesy of Maximum One Realtor Partners


 MLS# 408304529
MLS# 408304529 