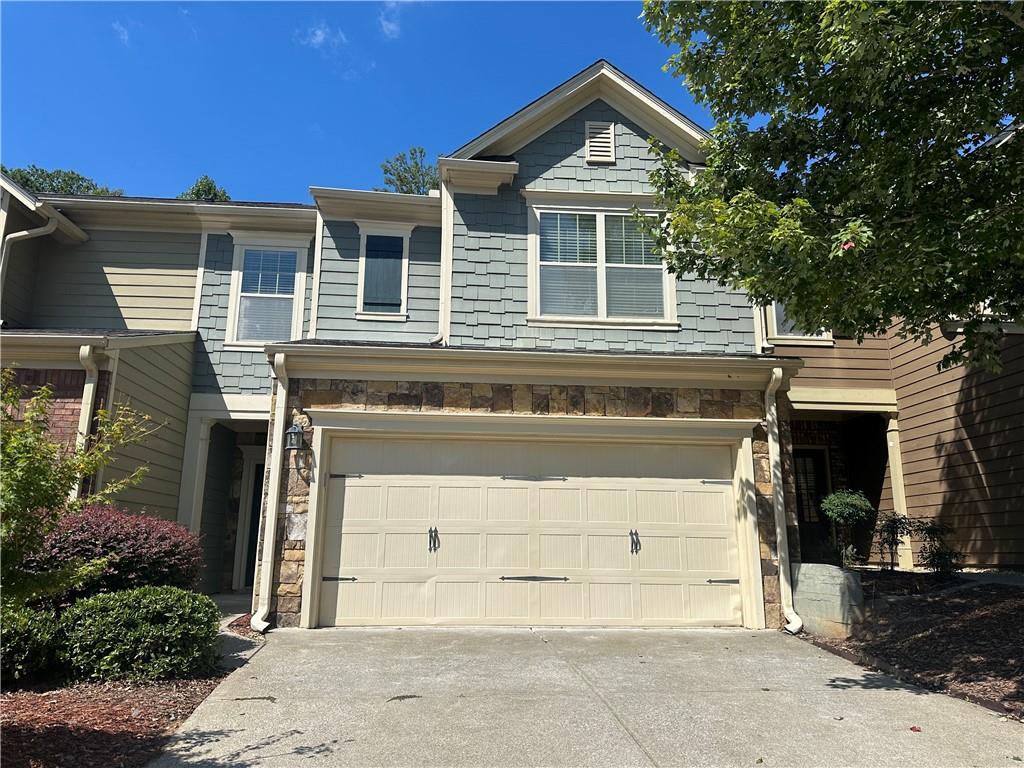Viewing Listing MLS# 386091827
Cumming, GA 30040
- 3Beds
- 2Full Baths
- 1Half Baths
- N/A SqFt
- 1999Year Built
- 0.12Acres
- MLS# 386091827
- Residential
- Condominium
- Active
- Approx Time on Market5 months, 20 days
- AreaN/A
- CountyForsyth - GA
- Subdivision Lexington Village
Overview
This 3 bedroom home has been recently renovated with a new kitchen, all bathrooms are totally renovated. feel extra detail with a Classic Shiplap Wall Paneling in White. New flooring and flesh interior paint. This is a charming move-in ready cottage home, nestled in the heart of Lexington Village. Situated on a quiet street, this delightful residence boasts a private fenced back yard and an attached 1-car garage for your convenience. One of the highlights of this home is its proximity to prime shopping destinations like The Collection and Halcyon, ensuring you'll have access to a variety of shops and restaurants just a short drive away. Additionally, Northside Hospital is conveniently located nearby for your healthcare needs. Step inside, and you'll find a spacious kitchen adorned with stainless steel appliances, including a newer refrigerator. The kitchen overlooks the cozy family room, complete with a centerpiece fireplace, setting the perfect ambiance for comfort and relaxation. If you have questions about rental restrictions and/or requirements please contact the HOA. The master bedroom is generously sized and features a walk-in closet, providing ample storage space. Two secondary bedrooms are also spacious, ensuring comfort for your family or guests. Homes in Lexington Village are rare on the market, making this opportunity even more special. Pictures are coming soon. Don't miss out on the chance to make this lovely cottage home your own before it's gone!
Association Fees / Info
Hoa Fees: 560
Hoa: 1
Community Features: Homeowners Assoc
Hoa Fees Frequency: Annually
Bathroom Info
Main Bathroom Level: 1
Halfbaths: 1
Total Baths: 3.00
Fullbaths: 2
Room Bedroom Features: Other
Bedroom Info
Beds: 3
Building Info
Habitable Residence: Yes
Business Info
Equipment: None
Exterior Features
Fence: Back Yard, Privacy
Patio and Porch: None
Exterior Features: None
Road Surface Type: Asphalt
Pool Private: No
County: Forsyth - GA
Acres: 0.12
Pool Desc: None
Fees / Restrictions
Financial
Original Price: $415,000
Owner Financing: Yes
Garage / Parking
Parking Features: Attached, Driveway, Garage
Green / Env Info
Green Energy Generation: None
Handicap
Accessibility Features: None
Interior Features
Security Ftr: None
Fireplace Features: Family Room, Brick
Levels: Two
Appliances: Dishwasher, Refrigerator, Gas Range, Gas Cooktop
Laundry Features: In Kitchen
Interior Features: High Ceilings 9 ft Main
Flooring: Laminate
Spa Features: None
Lot Info
Lot Size Source: Public Records
Lot Features: Back Yard, Landscaped, Private
Lot Size: 00
Misc
Property Attached: Yes
Home Warranty: Yes
Open House
Other
Other Structures: None
Property Info
Construction Materials: Cement Siding
Year Built: 1,999
Property Condition: Updated/Remodeled
Roof: Composition
Property Type: Residential Attached
Style: Traditional
Rental Info
Land Lease: Yes
Room Info
Kitchen Features: Breakfast Room, Cabinets White, Other Surface Counters, Pantry, Tile Counters
Room Master Bathroom Features: Other
Room Dining Room Features: Open Concept,Separate Dining Room
Special Features
Green Features: HVAC, Thermostat
Special Listing Conditions: None
Special Circumstances: None
Sqft Info
Building Area Total: 1302
Building Area Source: Public Records
Tax Info
Tax Amount Annual: 3056
Tax Year: 2,023
Tax Parcel Letter: 106-000-144
Unit Info
Utilities / Hvac
Cool System: Ceiling Fan(s), Central Air
Electric: 110 Volts, 220 Volts in Garage
Heating: Central, Forced Air
Utilities: Cable Available, Electricity Available, Natural Gas Available
Sewer: Public Sewer
Waterfront / Water
Water Body Name: Lanier
Water Source: Public
Waterfront Features: None
Directions
400 North, Exit 13 Turn Left Which Will Take You Over 400, To 2nd Red Light - Turn Right on Hwy 9, Turn Left into Lexington Village.Listing Provided courtesy of Joygle Real Estate
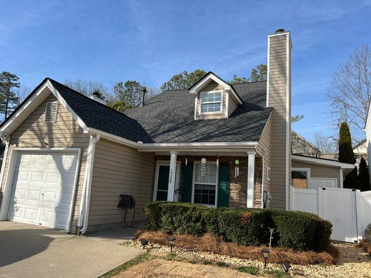
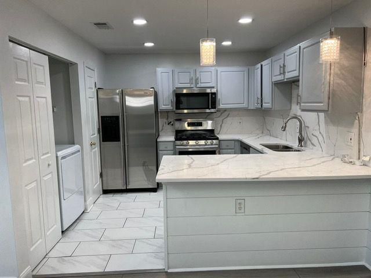
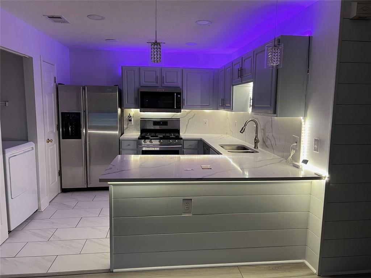
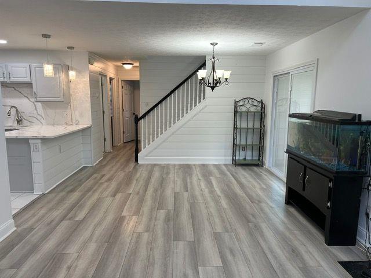
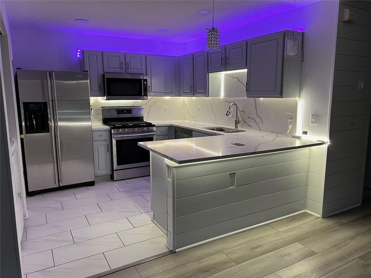
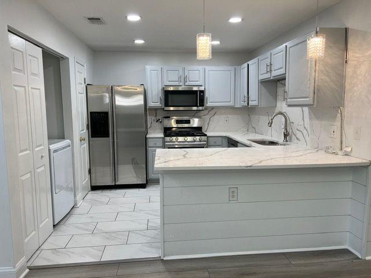
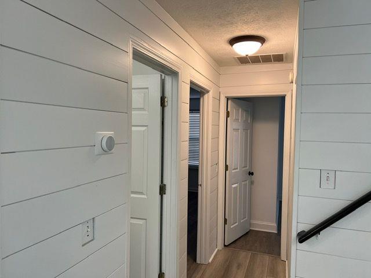
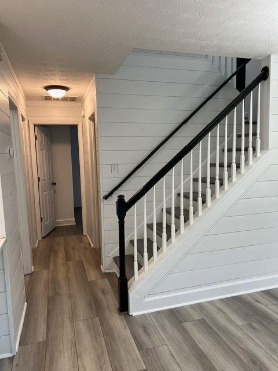
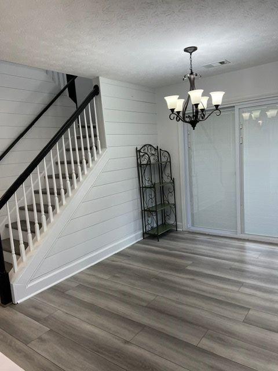
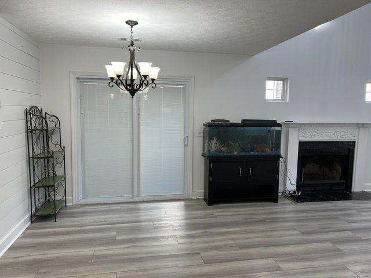
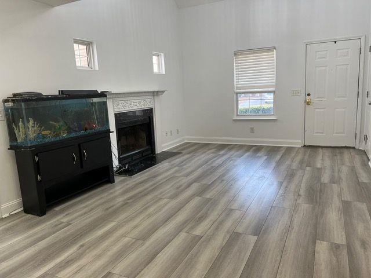
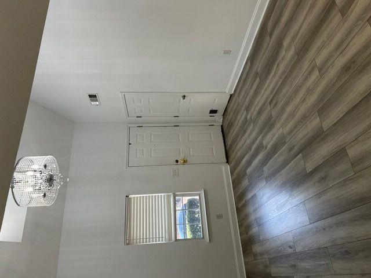
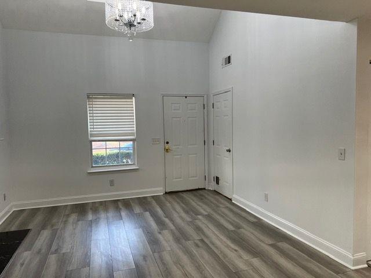
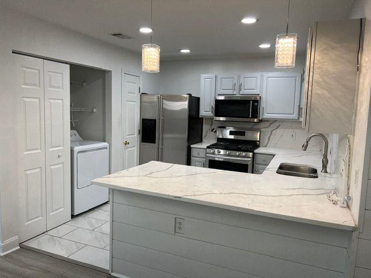
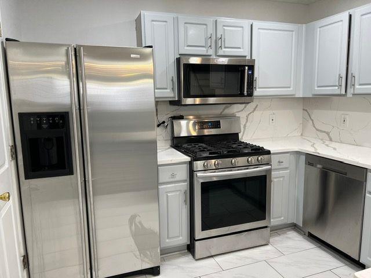
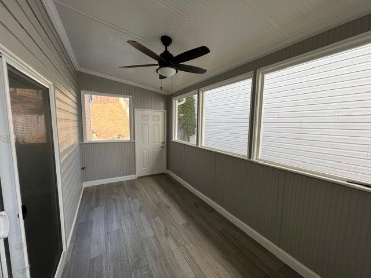
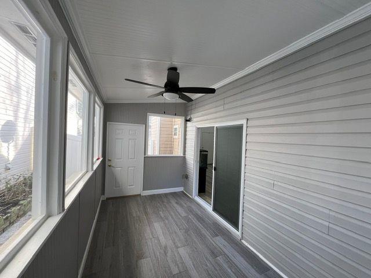
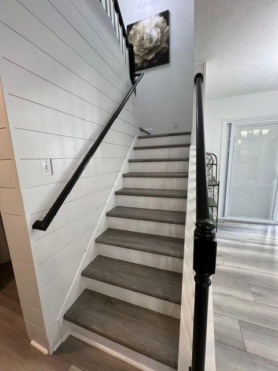
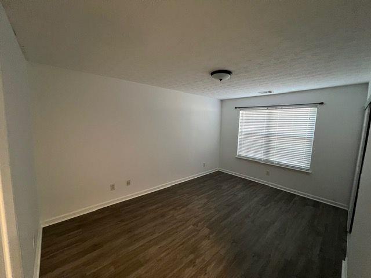
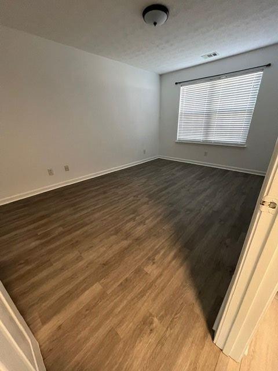
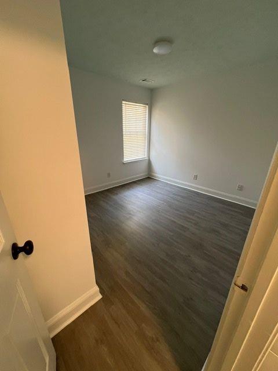
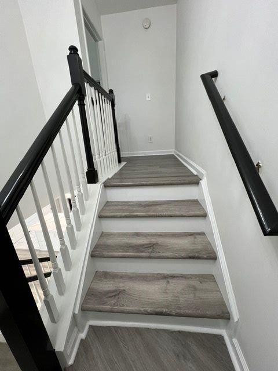
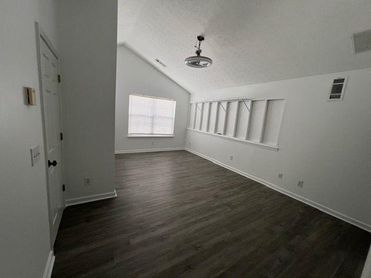
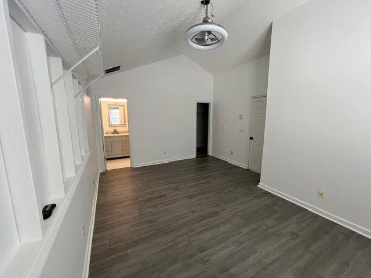
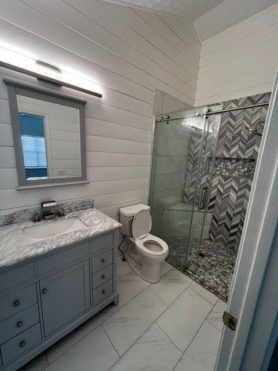
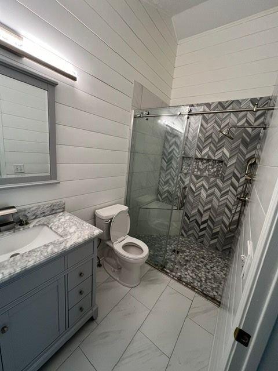
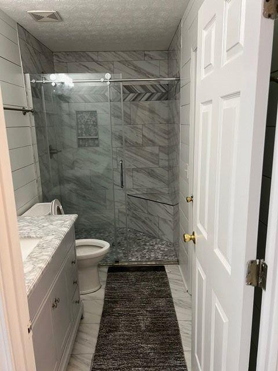
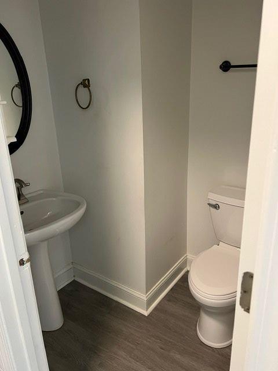
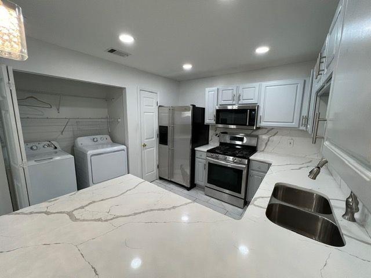
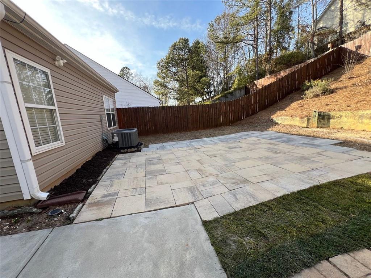
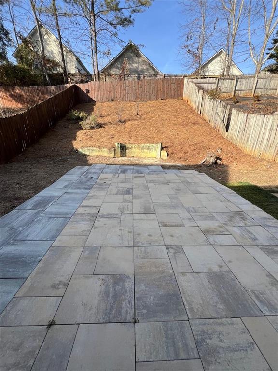
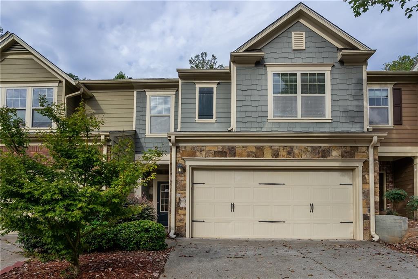
 MLS# 408379458
MLS# 408379458 