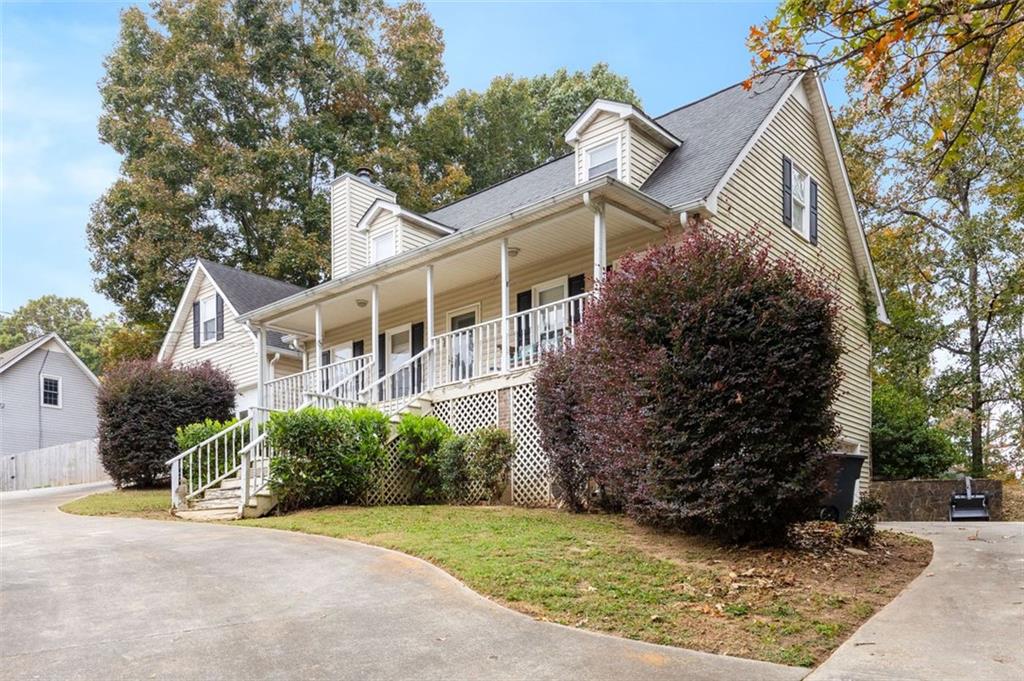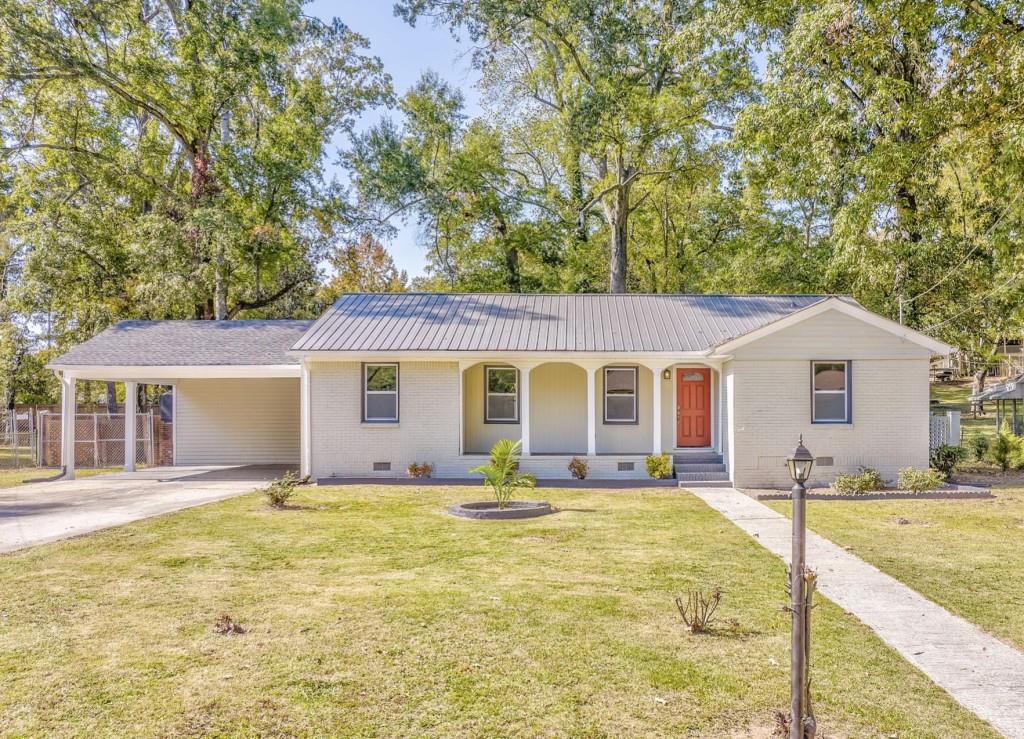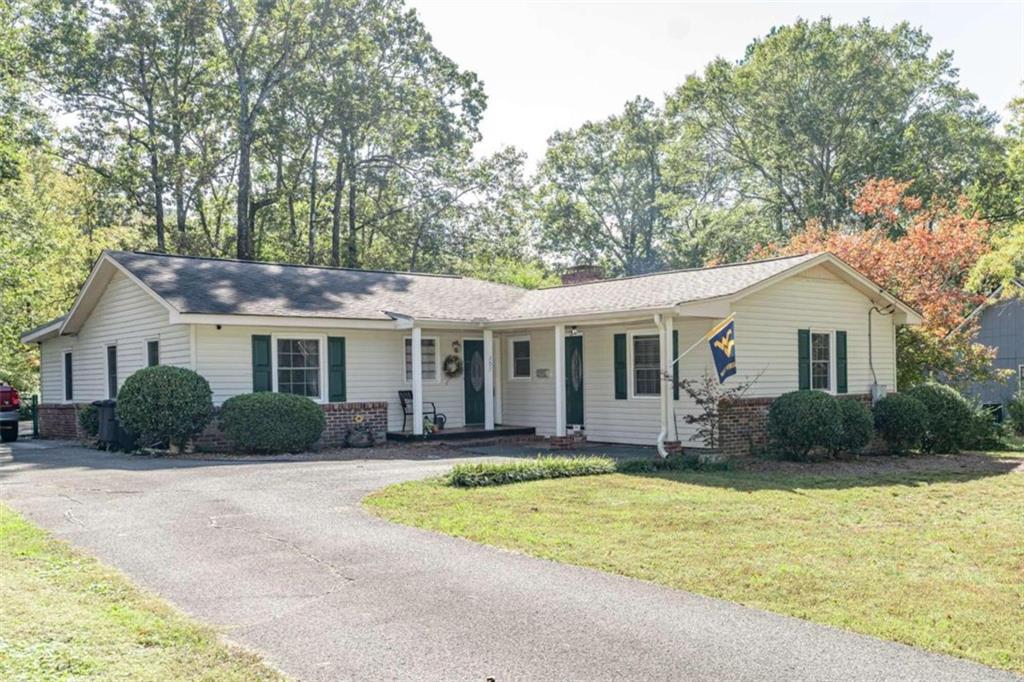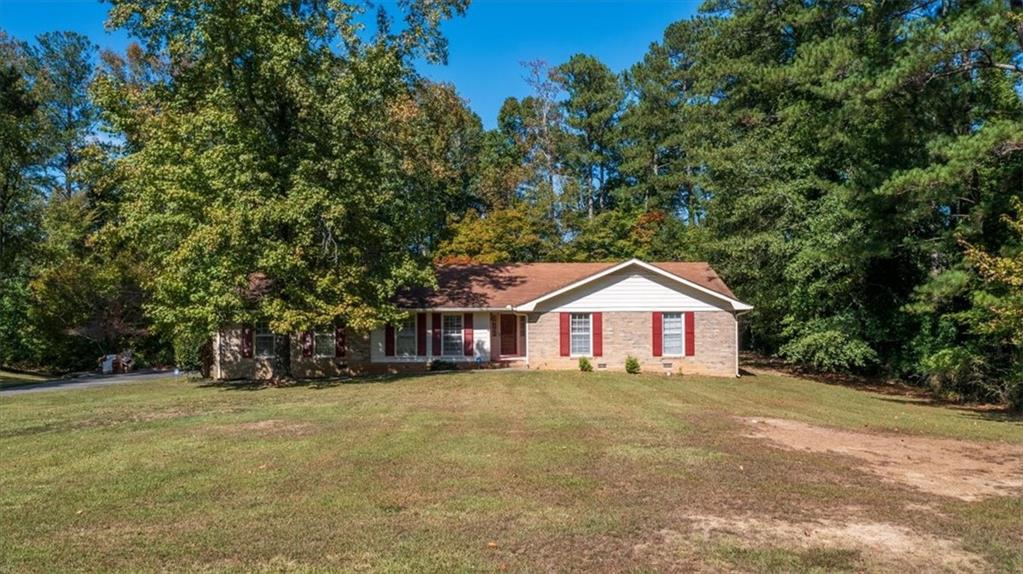Viewing Listing MLS# 386003069
Rome, GA 30161
- 3Beds
- 2Full Baths
- 1Half Baths
- N/A SqFt
- 2018Year Built
- 0.18Acres
- MLS# 386003069
- Residential
- Single Family Residence
- Active
- Approx Time on Market5 months, 22 days
- AreaN/A
- CountyFloyd - GA
- Subdivision Keystone
Overview
Welcome to your dream home in the highly sought-after Keystone neighborhood! This charming 3-bedroom, 2.5-bath home sits on a desirable corner lot with a privacy fence, offering both space and seclusion. The exterior has been freshly painted, giving the home great curb appeal. Step inside to find a freshly painted interior and new luxury vinyl plank flooring that adds a touch of elegance throughout. The kitchen boasts white cabinets with granite countertops and overlooks the dining and living room, creating a perfect flow for entertaining. The living room features a cozy fireplace with gas-burning logs. The oversized master bedroom boasts a private bath and a spacious walk-in closet. Two additional large bedrooms provide ample space for family or guests. Enjoy relaxing on the front porch swing, overlooking the beautifully refreshed landscaping. Don't miss the opportunity to make this move-in ready gem your own!
Association Fees / Info
Hoa: No
Community Features: None
Bathroom Info
Halfbaths: 1
Total Baths: 3.00
Fullbaths: 2
Room Bedroom Features: Oversized Master
Bedroom Info
Beds: 3
Building Info
Habitable Residence: Yes
Business Info
Equipment: None
Exterior Features
Fence: Fenced, Wood
Patio and Porch: Front Porch, Patio
Exterior Features: Other
Road Surface Type: Asphalt
Pool Private: No
County: Floyd - GA
Acres: 0.18
Pool Desc: None
Fees / Restrictions
Financial
Original Price: $369,900
Owner Financing: Yes
Garage / Parking
Parking Features: Garage
Green / Env Info
Green Energy Generation: None
Handicap
Accessibility Features: None
Interior Features
Security Ftr: Smoke Detector(s)
Fireplace Features: Gas Log, Living Room
Levels: Two
Appliances: Dishwasher, Dryer, Microwave, Refrigerator, Washer
Laundry Features: Laundry Room, Lower Level
Interior Features: Entrance Foyer, High Ceilings 9 ft Lower, High Ceilings 9 ft Upper, Walk-In Closet(s)
Flooring: Other
Spa Features: None
Lot Info
Lot Size Source: Public Records
Lot Features: Corner Lot, Front Yard, Landscaped
Lot Size: x
Misc
Property Attached: No
Home Warranty: Yes
Open House
Other
Other Structures: None
Property Info
Construction Materials: HardiPlank Type
Year Built: 2,018
Property Condition: Resale
Roof: Composition
Property Type: Residential Detached
Style: Traditional
Rental Info
Land Lease: Yes
Room Info
Kitchen Features: Cabinets White, Pantry Walk-In, Solid Surface Counters
Room Master Bathroom Features: Separate Tub/Shower
Room Dining Room Features: Open Concept
Special Features
Green Features: None
Special Listing Conditions: None
Special Circumstances: None
Sqft Info
Building Area Total: 2241
Building Area Source: Appraiser
Tax Info
Tax Amount Annual: 3266
Tax Year: 2,023
Tax Parcel Letter: L11W-199
Unit Info
Utilities / Hvac
Cool System: Central Air
Electric: Other
Heating: Central
Utilities: Electricity Available, Sewer Available, Water Available
Sewer: Public Sewer
Waterfront / Water
Water Body Name: None
Water Source: Public
Waterfront Features: None
Directions
GPSListing Provided courtesy of Ansley Real Estate | Christie's International Real Estate
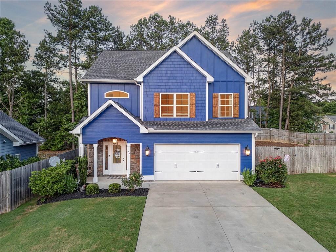
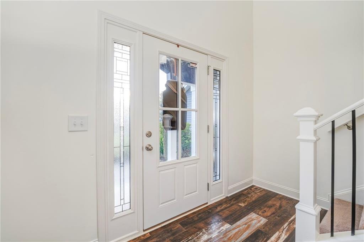
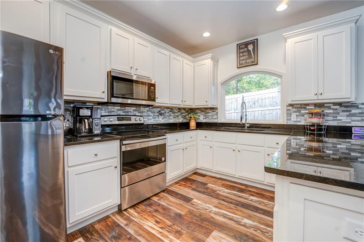
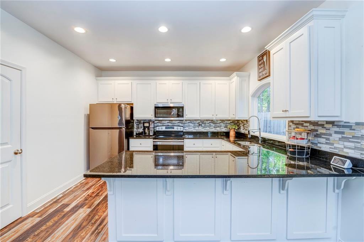
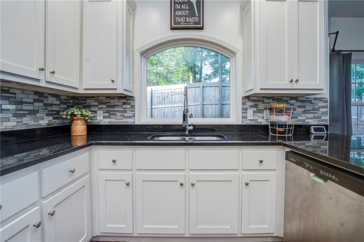
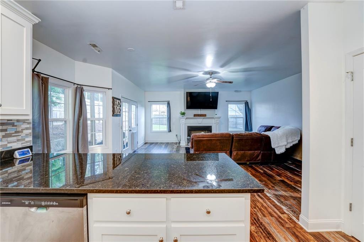
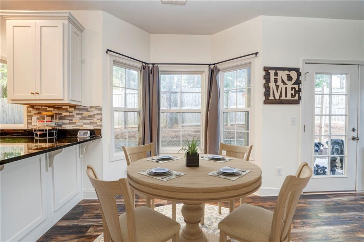
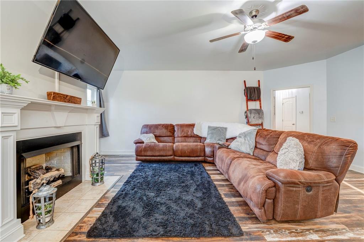
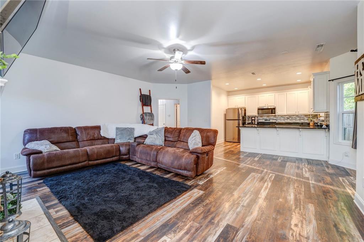
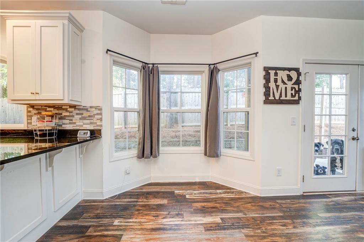
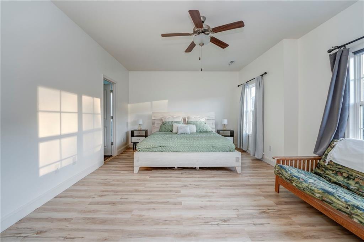
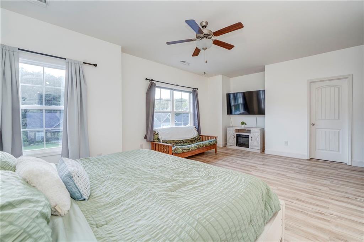
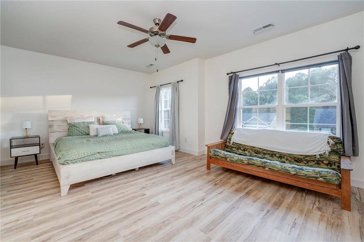
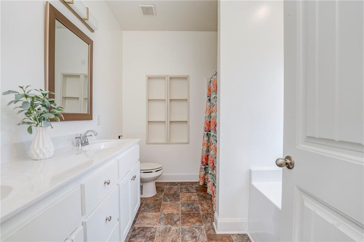
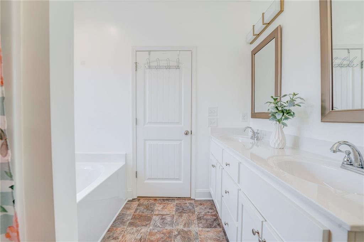
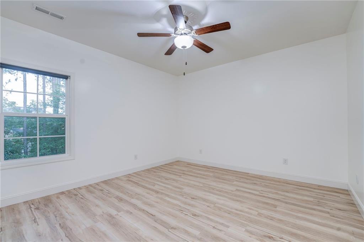
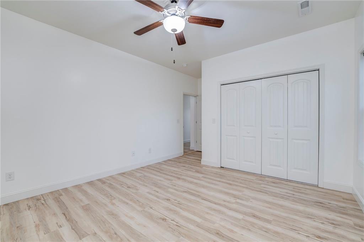
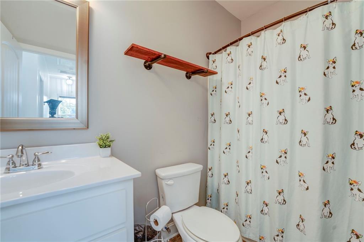
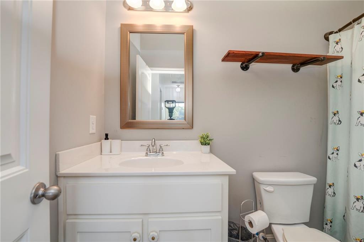
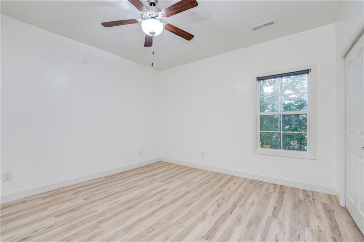
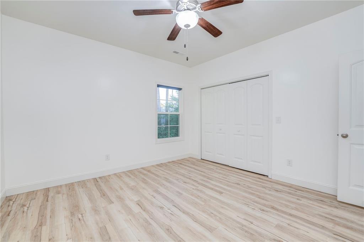
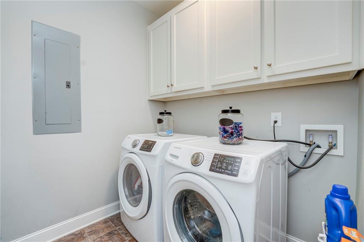
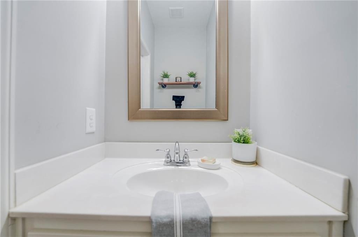
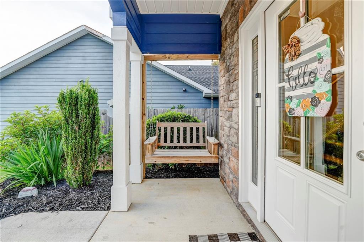
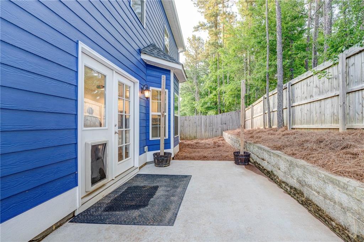
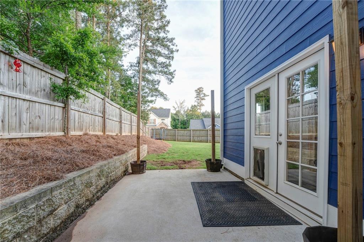
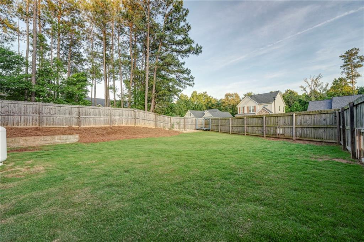
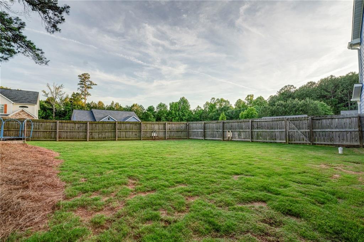
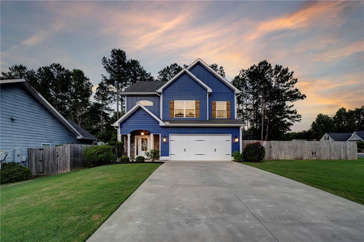
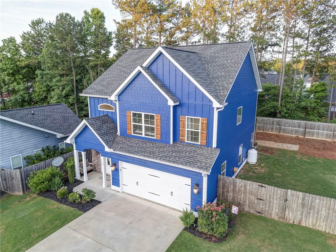
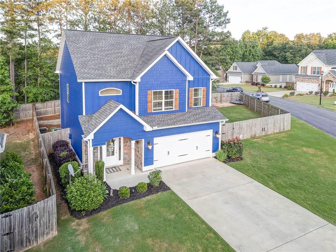
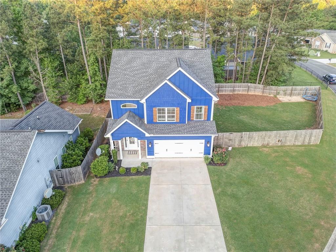
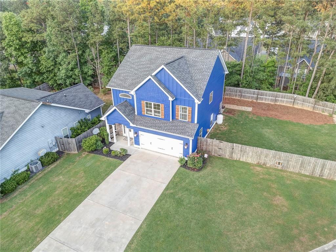
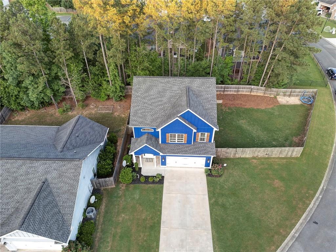
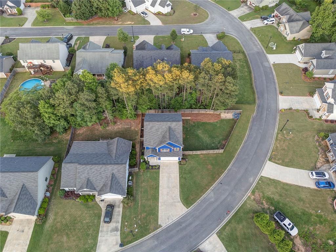
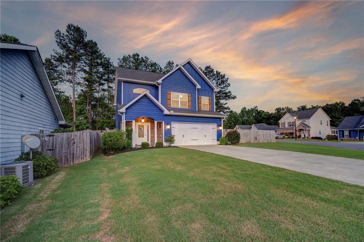
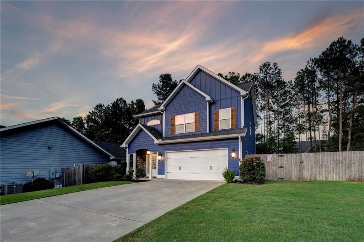
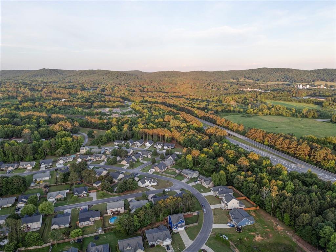
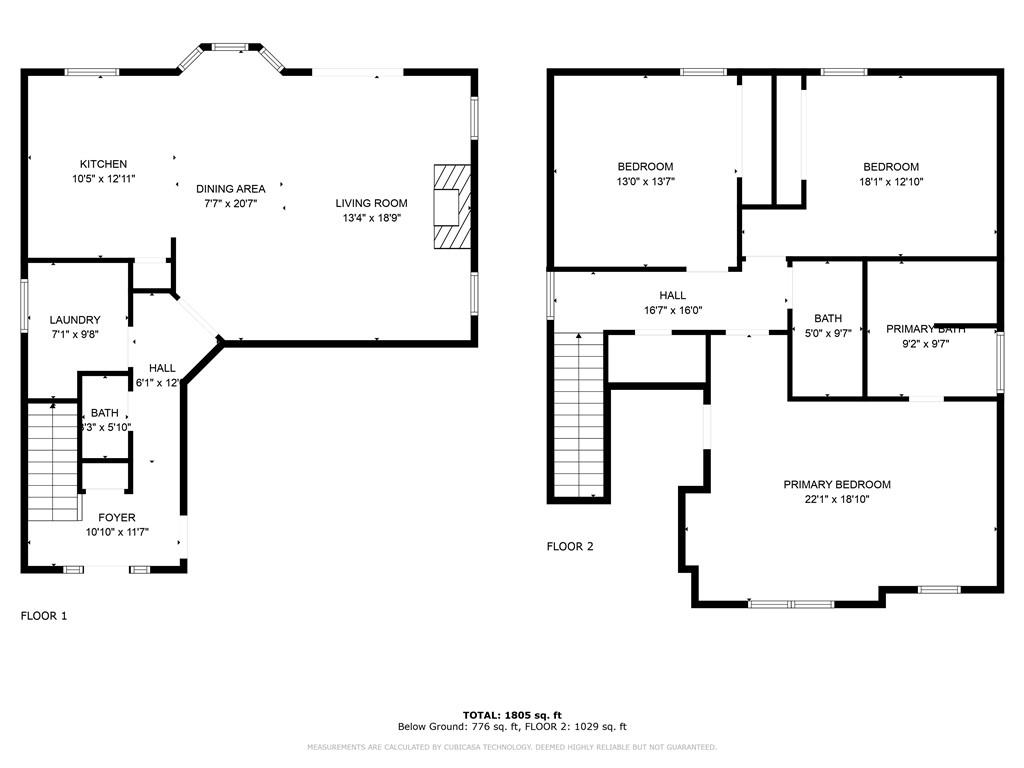
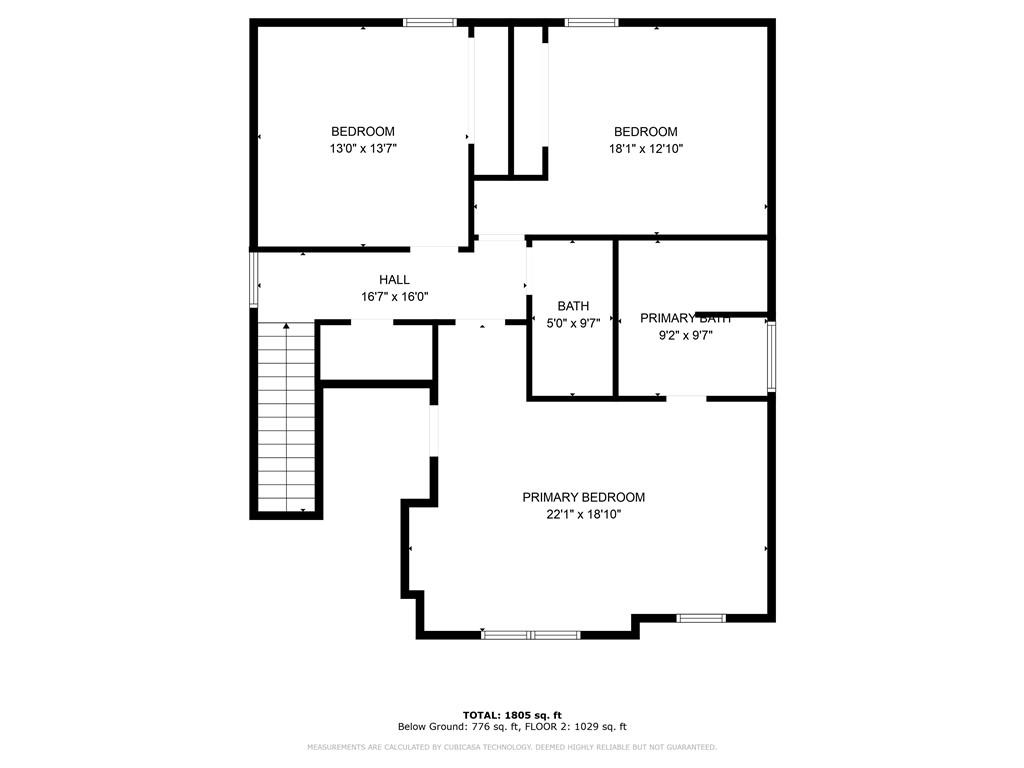
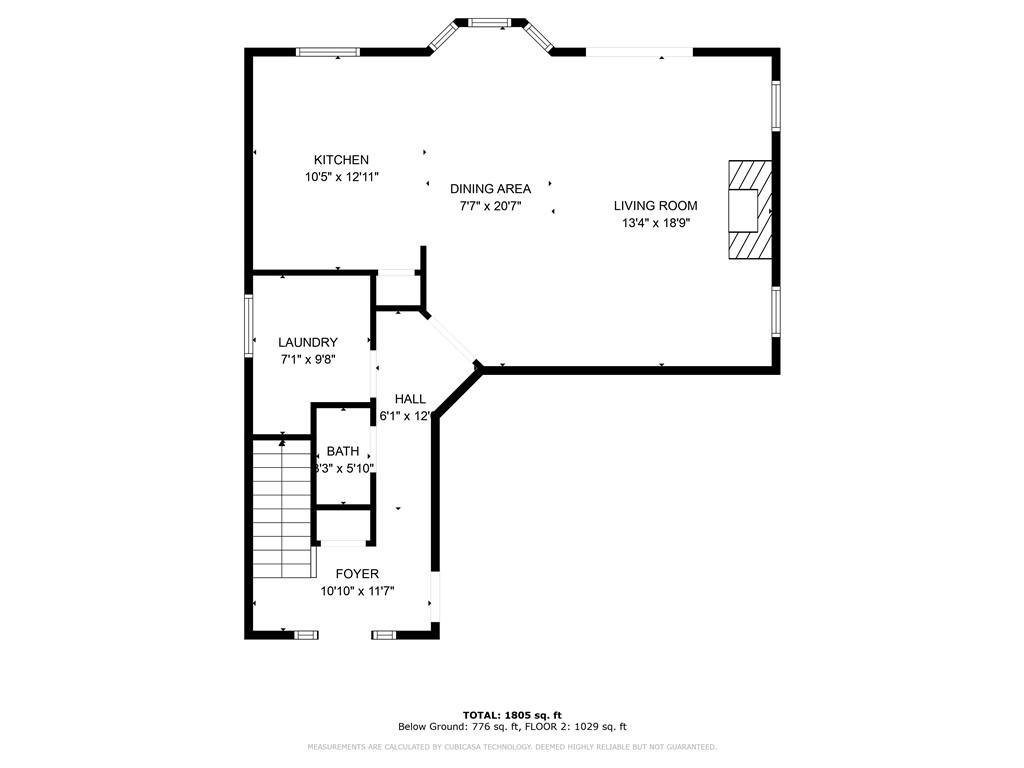
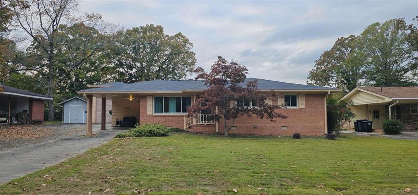
 MLS# 410556228
MLS# 410556228 