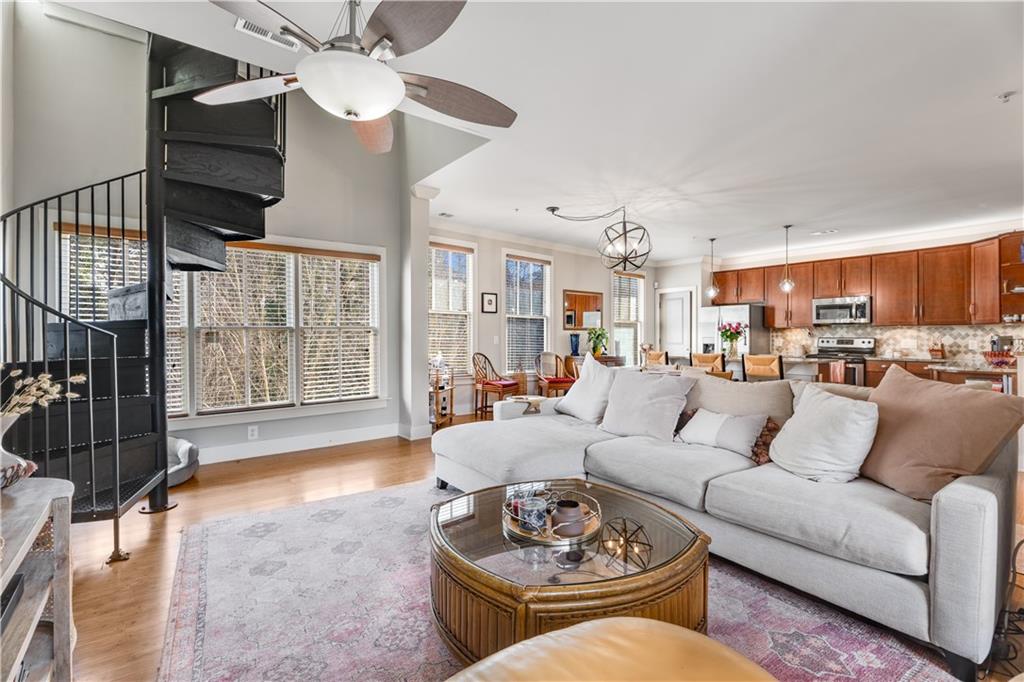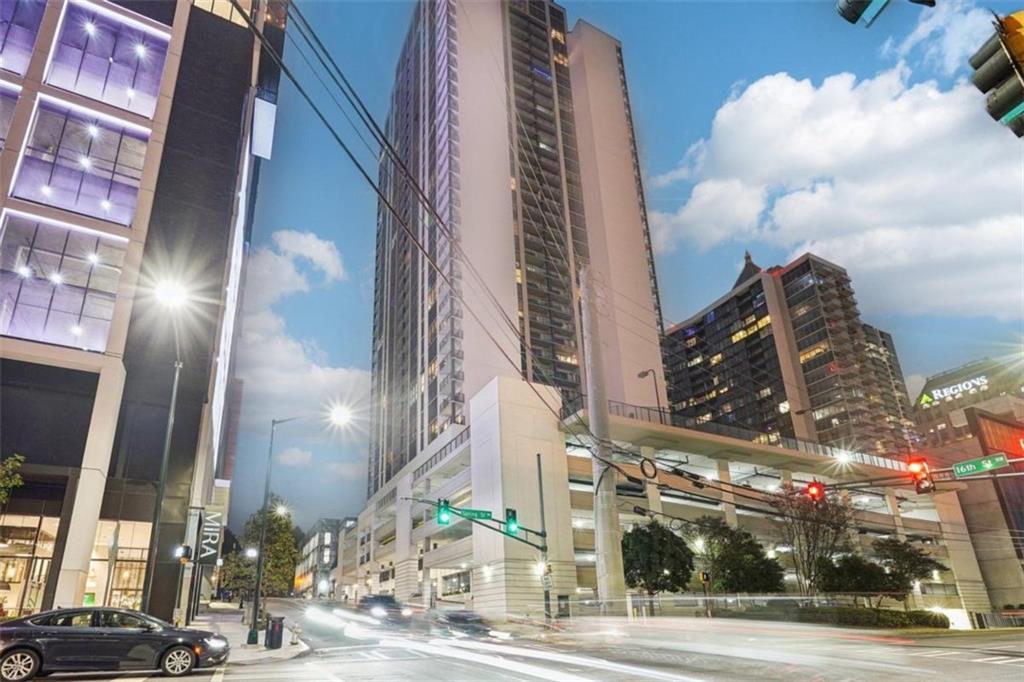Viewing Listing MLS# 385932506
Atlanta, GA 30305
- 1Beds
- 1Full Baths
- 1Half Baths
- N/A SqFt
- 2004Year Built
- 0.03Acres
- MLS# 385932506
- Residential
- Condominium
- Active
- Approx Time on Market5 months, 16 days
- AreaN/A
- CountyFulton - GA
- Subdivision Paces 325
Overview
HUGE! Only floorpan with this Den/Office/Bonus Room + Half Bathroom configuration, in addition to the large Bedroom with Full Bathroom ensuite. Bonus room could be a great office space or converted into a guest bedroom. Located on the same floor as the Tennis Court, Pool, Gym and other amenities. Compare the amazing square footage with anything else on the market! New floors and paint throughout. It's a gorgeous building in the heart of Buckhead Village. Walk to amazing restaurants, entertainment and shopping. Beautiful kitchen with stainless steel appliances, granite counters and views into the spacious living area. 6 closets plus laundry room. Large private balcony also has additional storage. Just steps away from luxury destinations such as Dior, Hermes, Le Bilboquet, & Le Colonial as well as more laidback options like Pachengo's, Saint Germain Patisserie and Fetch Park.
Association Fees / Info
Hoa: Yes
Hoa Fees Frequency: Monthly
Hoa Fees: 644
Community Features: Concierge, Fitness Center, Gated, Near Schools, Near Shopping, Pool, Restaurant, Tennis Court(s)
Association Fee Includes: Door person, Maintenance Grounds, Maintenance Structure, Reserve Fund, Security, Swim, Tennis, Trash
Bathroom Info
Main Bathroom Level: 1
Halfbaths: 1
Total Baths: 2.00
Fullbaths: 1
Room Bedroom Features: Master on Main, Oversized Master
Bedroom Info
Beds: 1
Building Info
Habitable Residence: Yes
Business Info
Equipment: None
Exterior Features
Fence: None
Patio and Porch: Covered
Exterior Features: Balcony, Courtyard, Gas Grill, Tennis Court(s)
Road Surface Type: Asphalt
Pool Private: Yes
County: Fulton - GA
Acres: 0.03
Pool Desc: Private
Fees / Restrictions
Financial
Original Price: $393,900
Owner Financing: Yes
Garage / Parking
Parking Features: Assigned, Covered, Garage
Green / Env Info
Green Energy Generation: None
Handicap
Accessibility Features: Accessible Elevator Installed
Interior Features
Security Ftr: Fire Alarm, Fire Sprinkler System, Key Card Entry, Secured Garage/Parking, Smoke Detector(s)
Fireplace Features: None
Levels: One
Appliances: Dishwasher, Disposal, Dryer, Electric Cooktop, Electric Oven, Electric Range, Electric Water Heater, Microwave, Refrigerator, Washer
Laundry Features: In Kitchen, Laundry Closet
Interior Features: Elevator, Entrance Foyer, High Speed Internet, Walk-In Closet(s)
Flooring: Carpet, Hardwood, Laminate, Other
Spa Features: None
Lot Info
Lot Size Source: Public Records
Lot Features: Landscaped
Lot Size: x
Misc
Property Attached: Yes
Home Warranty: Yes
Open House
Other
Other Structures: Other
Property Info
Construction Materials: Other
Year Built: 2,004
Property Condition: Resale
Roof: Other
Property Type: Residential Attached
Style: Contemporary, High Rise (6 or more stories), Modern
Rental Info
Land Lease: Yes
Room Info
Kitchen Features: Breakfast Bar, Cabinets Stain, Pantry Walk-In, Stone Counters, View to Family Room
Room Master Bathroom Features: Soaking Tub,Tub/Shower Combo
Room Dining Room Features: Great Room,Open Concept
Special Features
Green Features: Water Heater, Windows
Special Listing Conditions: None
Special Circumstances: None
Sqft Info
Building Area Total: 1297
Building Area Source: Public Records
Tax Info
Tax Amount Annual: 2948
Tax Year: 2,023
Tax Parcel Letter: 17-0061-0009-086-0
Unit Info
Unit: 410
Num Units In Community: 206
Utilities / Hvac
Cool System: Ceiling Fan(s), Central Air, Electric
Electric: 110 Volts, 220 Volts
Heating: Central, Electric
Utilities: Cable Available, Electricity Available, Sewer Available, Water Available
Sewer: Public Sewer
Waterfront / Water
Water Body Name: None
Water Source: Public
Waterfront Features: None
Directions
Access guest parking on the Grandview Ave. side of the building. Must check in with concierge.Listing Provided courtesy of The Real Estate Company
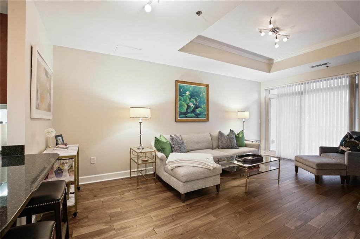
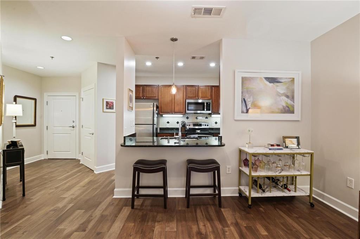
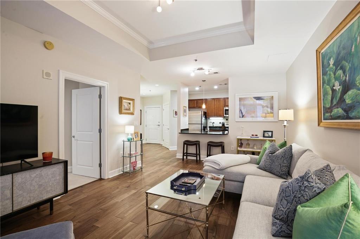
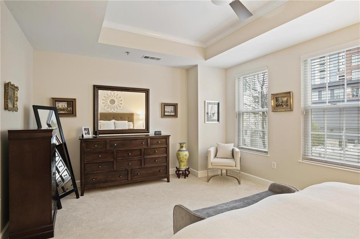
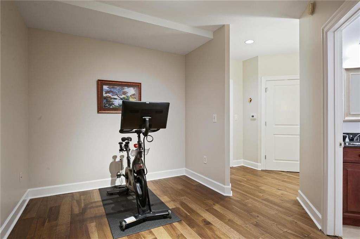
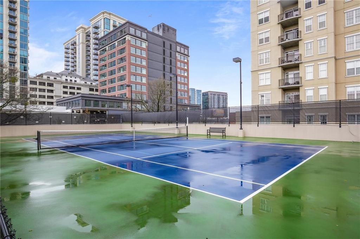
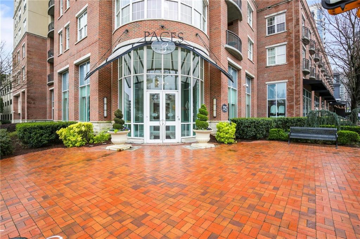
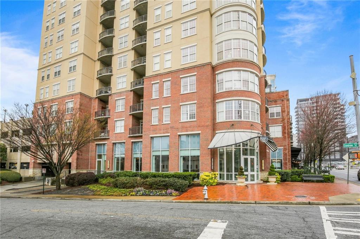
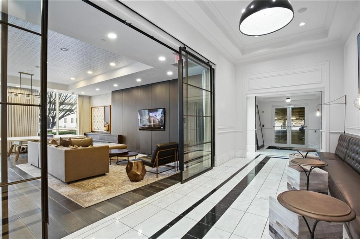
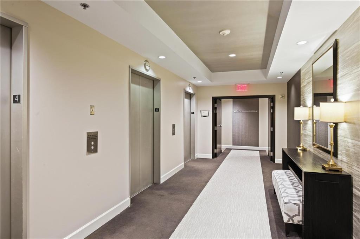
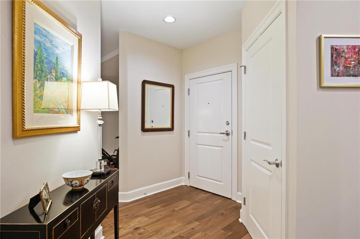
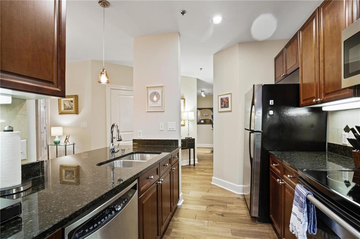
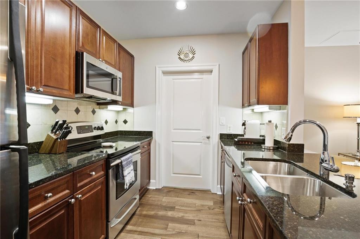
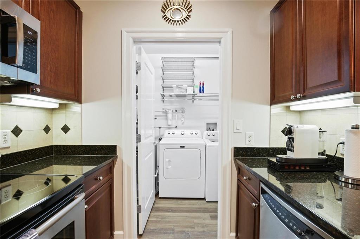
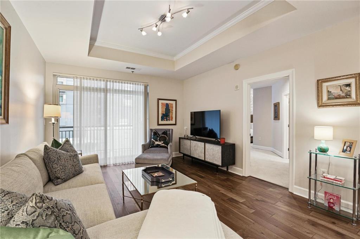
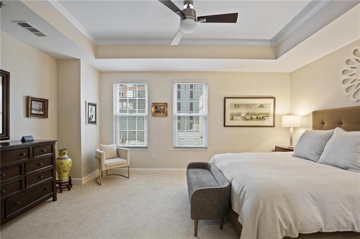
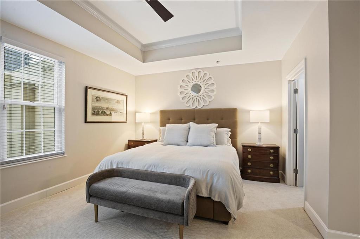
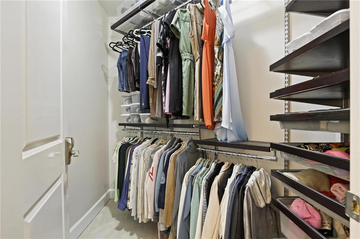
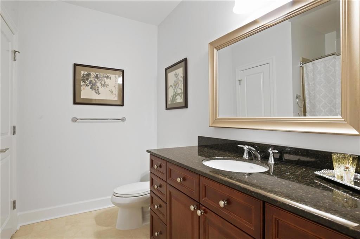
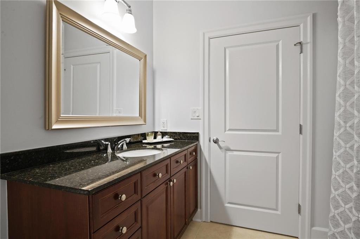
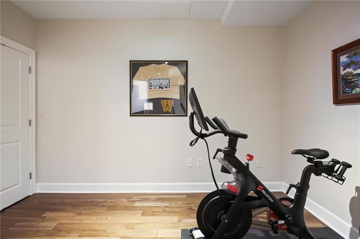
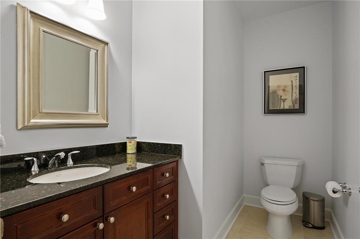
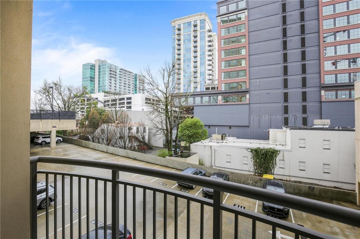
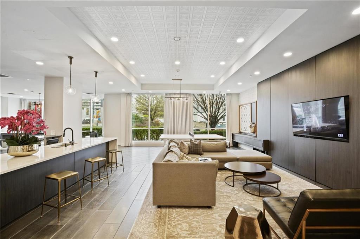
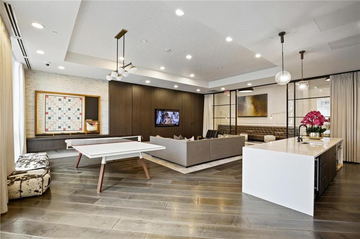
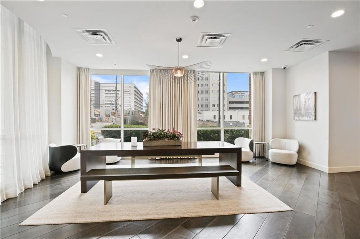
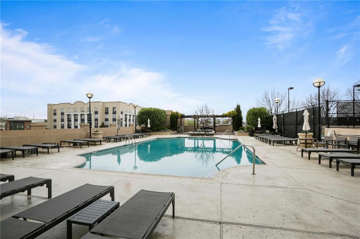
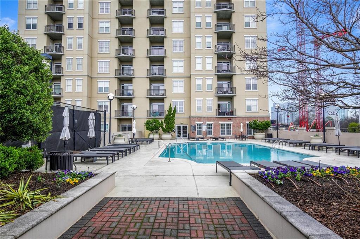
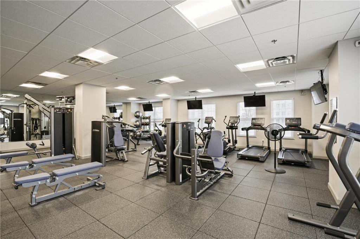
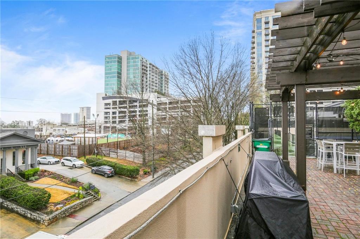
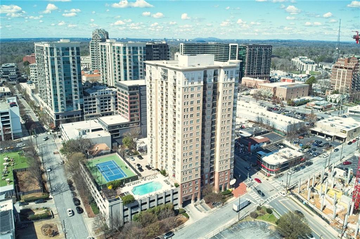
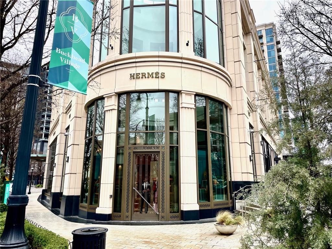
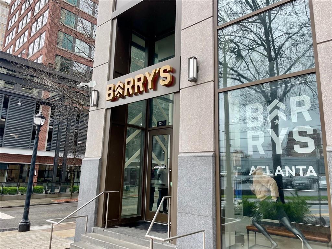
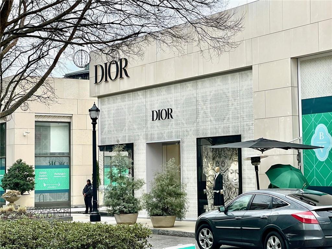
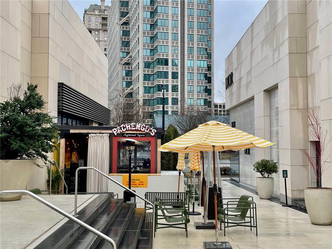
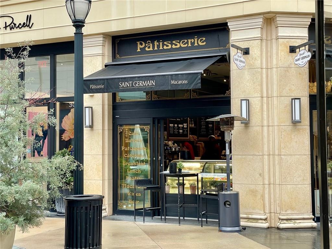
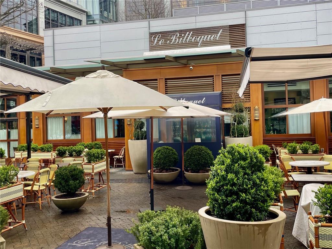
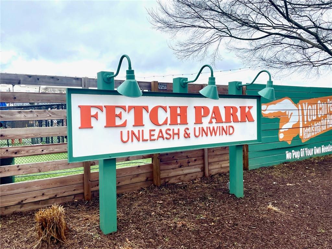
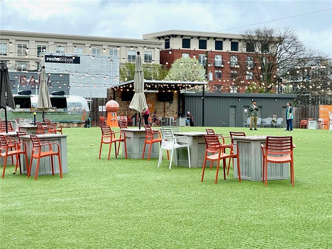
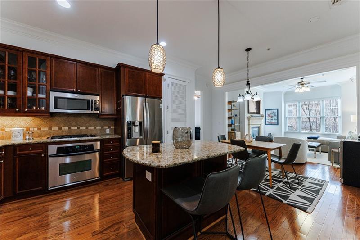
 MLS# 7359885
MLS# 7359885 