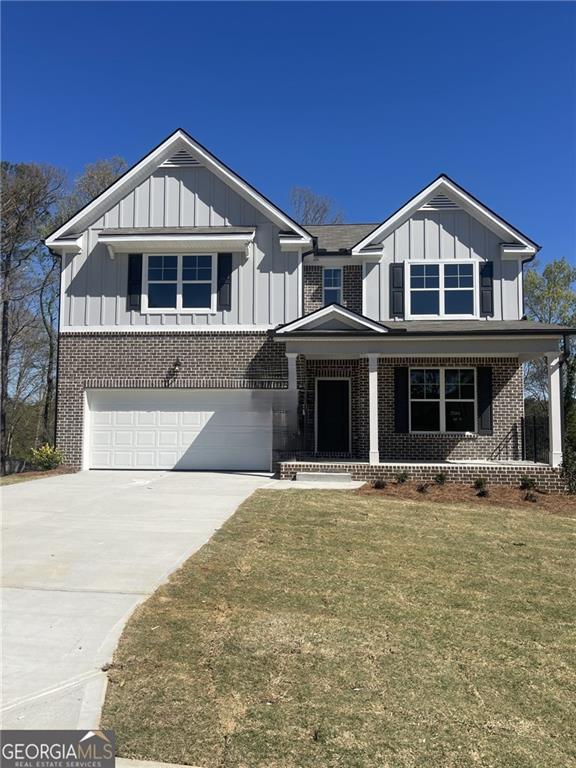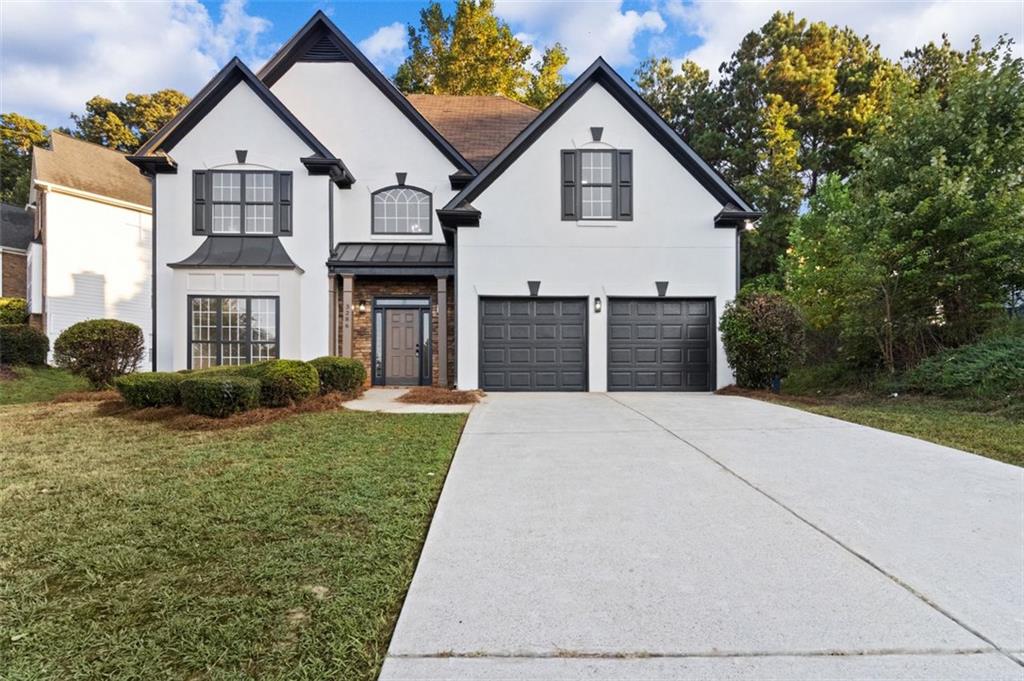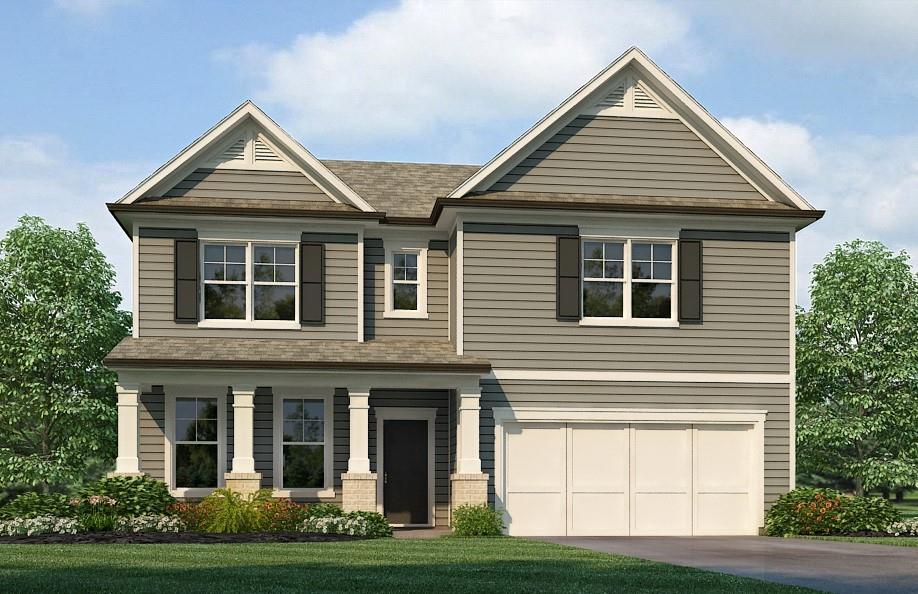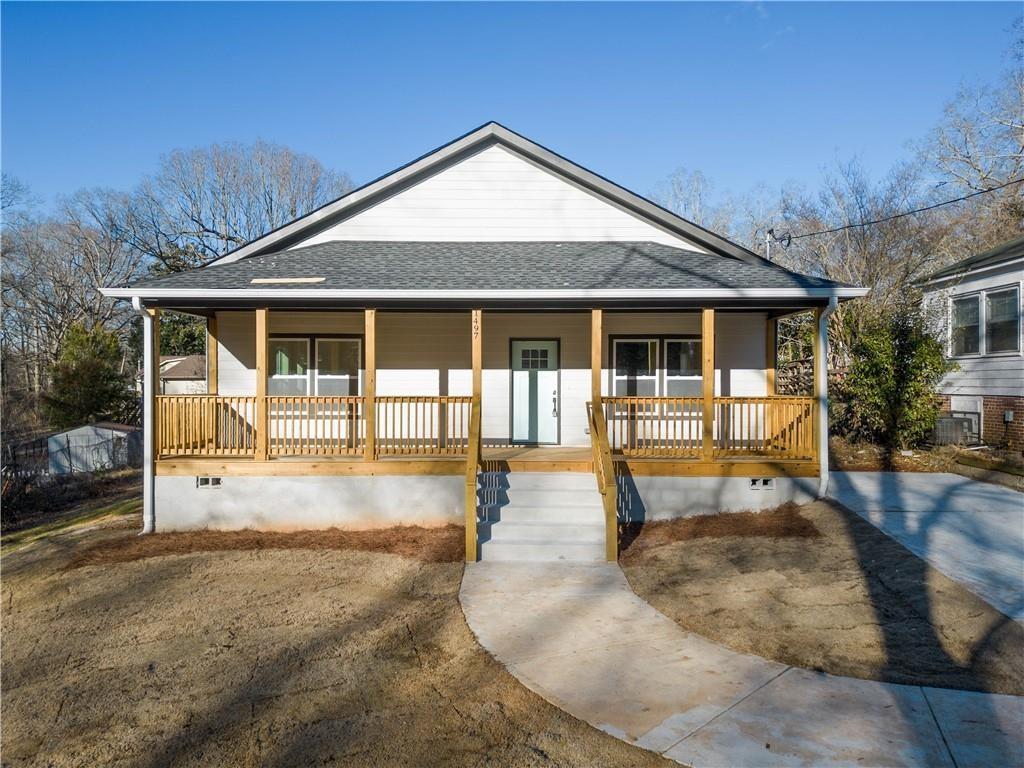Viewing Listing MLS# 385869478
East Point, GA 30344
- 4Beds
- 2Full Baths
- 1Half Baths
- N/A SqFt
- 1920Year Built
- 0.29Acres
- MLS# 385869478
- Residential
- Single Family Residence
- Active
- Approx Time on Market5 months, 18 days
- AreaN/A
- CountyFulton - GA
- Subdivision Egan Park
Overview
MUST SEE! Step into luxury at 1292 Eubanks Avenue, where first class renovations meet classic architecture to make this 4-bed, 3-bath gem in Egan Park the perfect future home. Enjoy prime location just moments from Hartsfield-Jackson International Airport, Delta World HQ, and Woodward Academy. The chef's kitchen is a highlight, featuring upgraded appliances, quartz countertops, all-white solid wood cabinetry with soft-close drawers, glass-top cabinets with lazy Susans, and a touch-activated smart sink. Entertainment is elevated with all-new ceiling can lights offering five common light levels. The second-level bedroom with an adjoining bath and a 260-square-foot bonus room provide versatile living spaces. Four layers of wall sheathing, sound block, synthetic paper, and siding give the home unparalleled structural integrity. The property sits on a spacious 0.29-acre lot with a fenced-in backyard that ensures privacy. From hardwood flooring to meticulous details like state of the art security, this residence reflects a commitment to enduring quality and luxury. 1292 Eubanks Avenue is not just a home; it's a masterfully crafted haven. Schedule a viewing now-this level of luxury won't stay on the market for long.
Association Fees / Info
Hoa: No
Community Features: Other
Bathroom Info
Main Bathroom Level: 2
Halfbaths: 1
Total Baths: 3.00
Fullbaths: 2
Room Bedroom Features: Master on Main
Bedroom Info
Beds: 4
Building Info
Habitable Residence: No
Business Info
Equipment: None
Exterior Features
Fence: Back Yard, Fenced, Wood
Patio and Porch: Front Porch, Patio
Exterior Features: Garden, Private Yard, Rain Gutters, Storage
Road Surface Type: Paved
Pool Private: No
County: Fulton - GA
Acres: 0.29
Pool Desc: None
Fees / Restrictions
Financial
Original Price: $375,000
Owner Financing: No
Garage / Parking
Parking Features: Driveway, Level Driveway
Green / Env Info
Green Energy Generation: None
Handicap
Accessibility Features: None
Interior Features
Security Ftr: Carbon Monoxide Detector(s), Key Card Entry, Security Service, Smoke Detector(s)
Fireplace Features: None
Levels: Two
Appliances: Dishwasher, Disposal, Gas Cooktop, Gas Oven, Gas Water Heater, Microwave, Refrigerator, Self Cleaning Oven
Laundry Features: Laundry Room, Main Level
Interior Features: Double Vanity, High Ceilings 10 ft Main, Walk-In Closet(s)
Flooring: Ceramic Tile, Hardwood
Spa Features: None
Lot Info
Lot Size Source: See Remarks
Lot Features: Back Yard, Front Yard, Level, Rectangular Lot
Lot Size: 171x78x171x79
Misc
Property Attached: No
Home Warranty: No
Open House
Other
Other Structures: Shed(s),Storage
Property Info
Construction Materials: Concrete, HardiPlank Type
Year Built: 1,920
Property Condition: Updated/Remodeled
Roof: Shingle
Property Type: Residential Detached
Style: Bungalow
Rental Info
Land Lease: No
Room Info
Kitchen Features: Breakfast Bar, Cabinets White, View to Family Room
Room Master Bathroom Features: Double Vanity,Separate Tub/Shower,Soaking Tub
Room Dining Room Features: Open Concept,Separate Dining Room
Special Features
Green Features: None
Special Listing Conditions: None
Special Circumstances: None
Sqft Info
Building Area Total: 2294
Building Area Source: Owner
Tax Info
Tax Amount Annual: 4040
Tax Year: 2,023
Tax Parcel Letter: 14-0130-0001-001-1
Unit Info
Utilities / Hvac
Cool System: Ceiling Fan(s), Central Air
Electric: 220 Volts
Heating: Central, Electric
Utilities: Cable Available, Electricity Available, Natural Gas Available, Sewer Available, Water Available
Sewer: Public Sewer
Waterfront / Water
Water Body Name: None
Water Source: Public
Waterfront Features: None
Directions
GPS FriendlyListing Provided courtesy of Exp Realty, Llc.
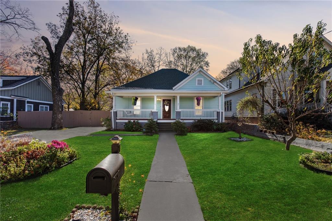
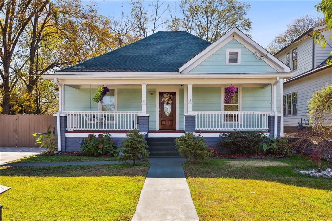
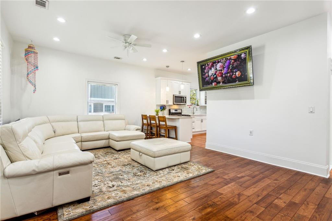
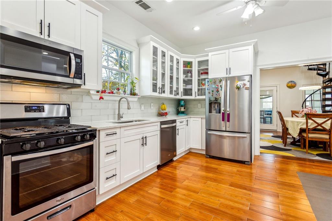
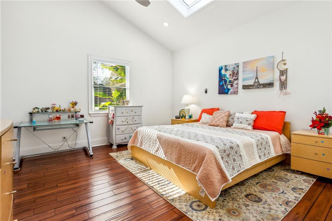
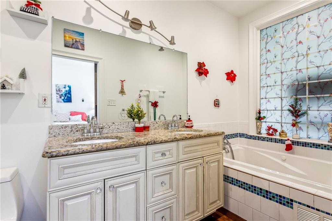
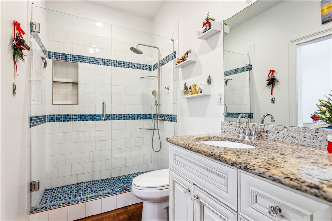
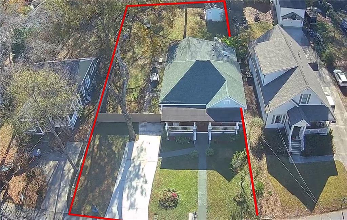
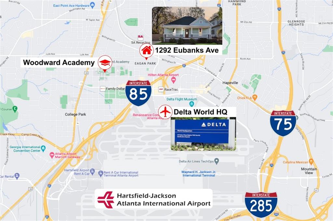
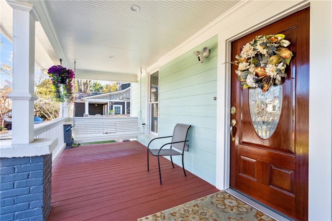
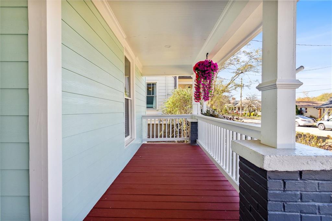
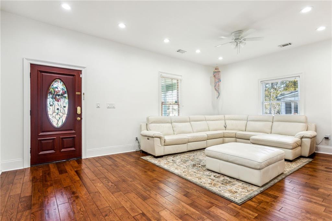
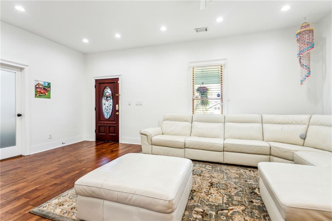
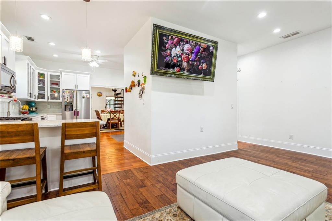
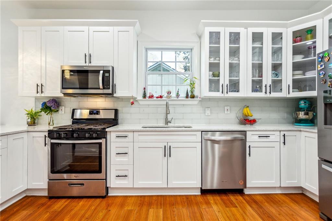
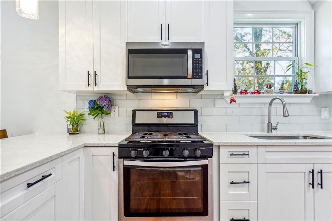
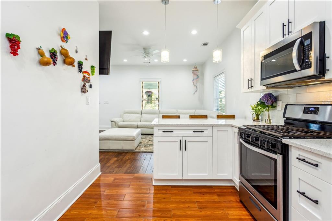
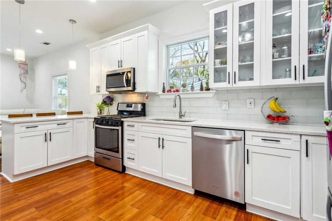
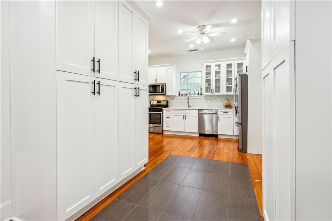
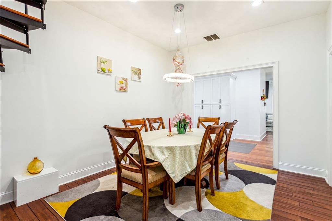
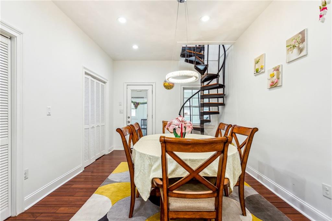
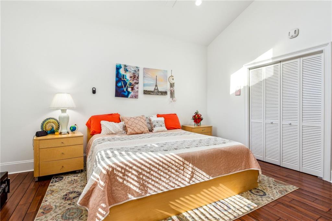
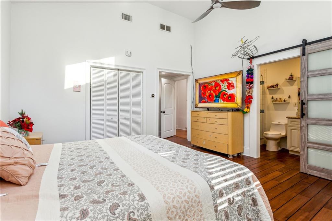
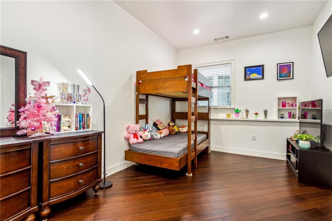
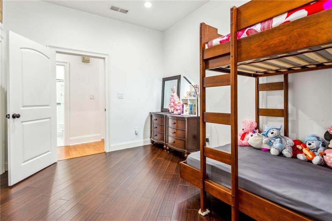
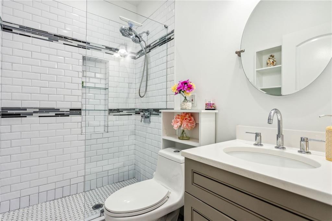
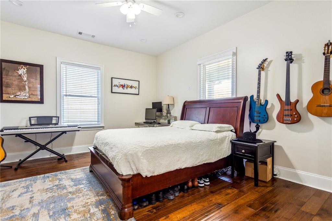
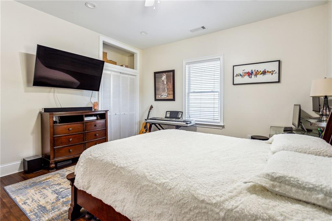
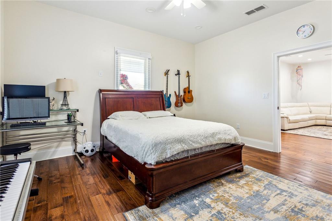
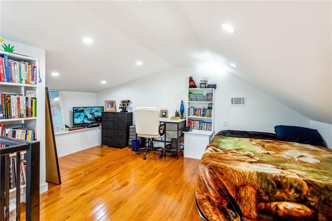
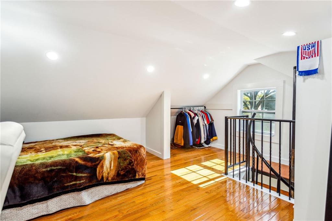
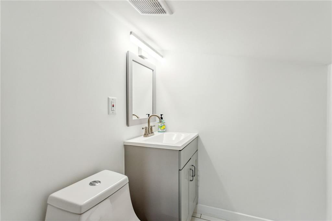
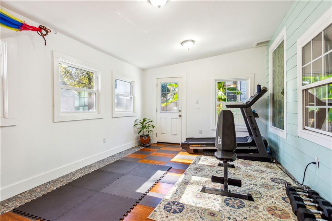
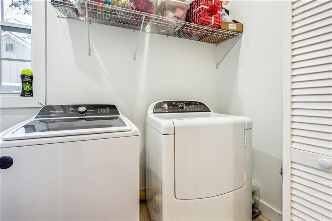
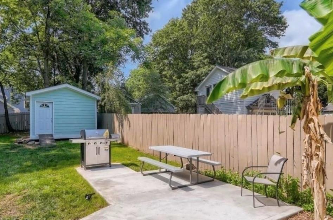
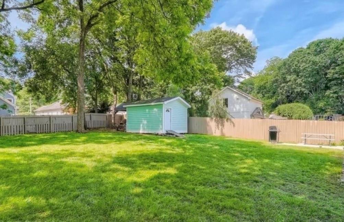
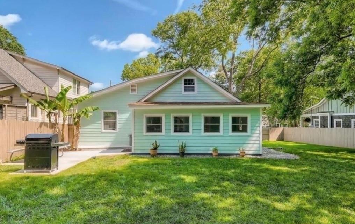
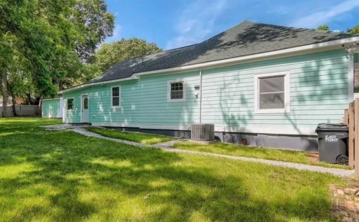
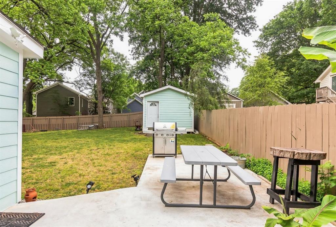
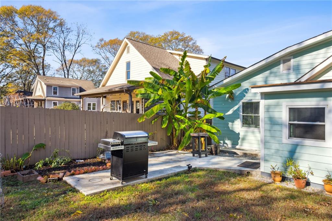
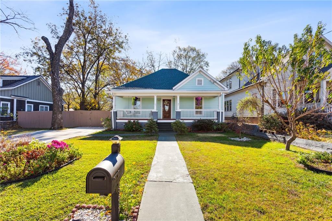
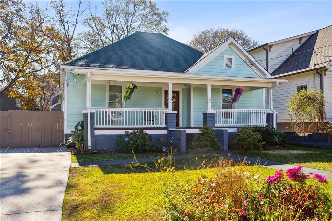
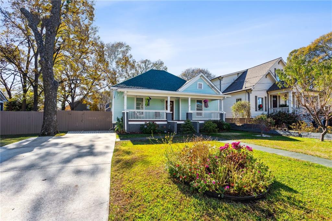
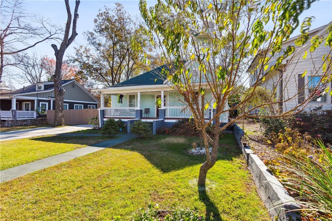
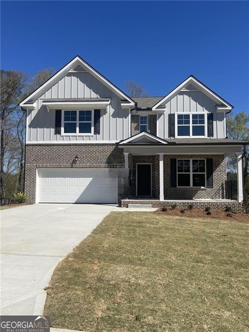
 MLS# 410499065
MLS# 410499065 