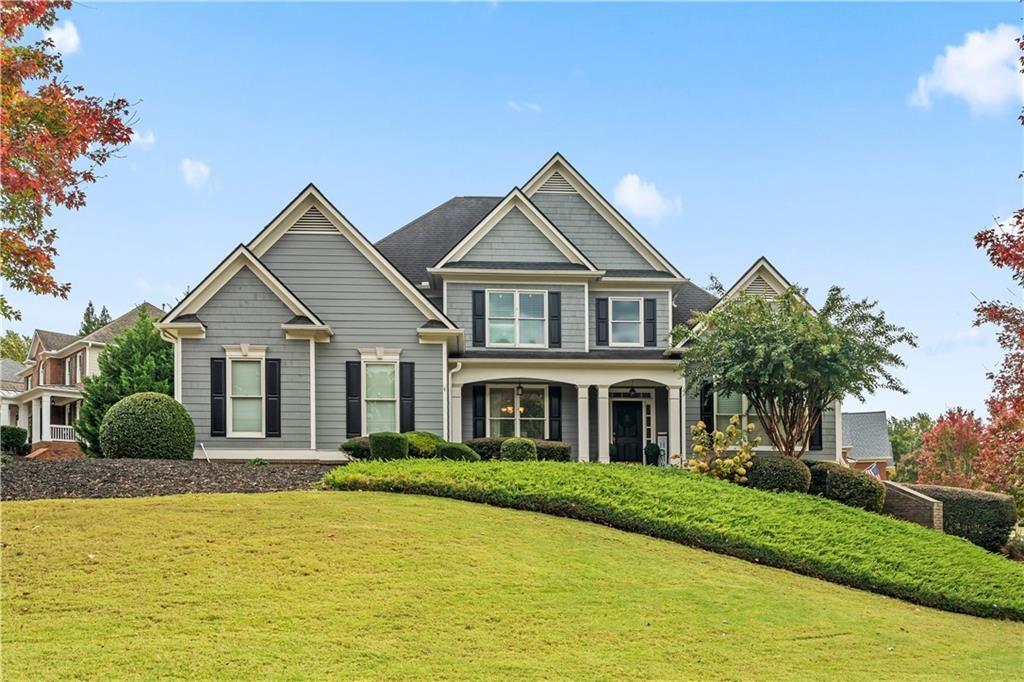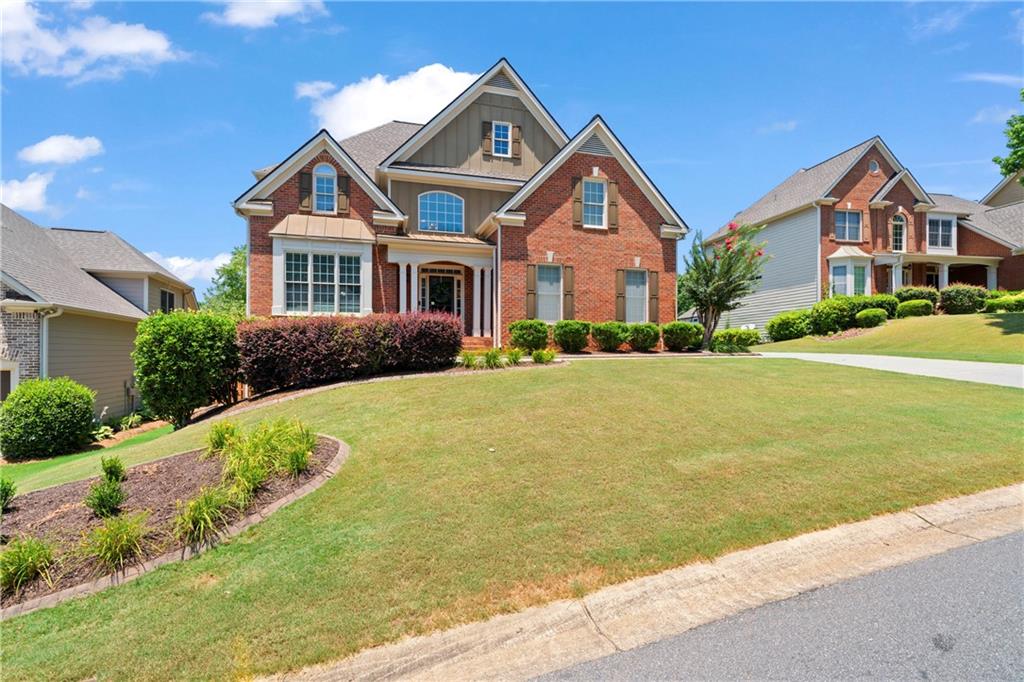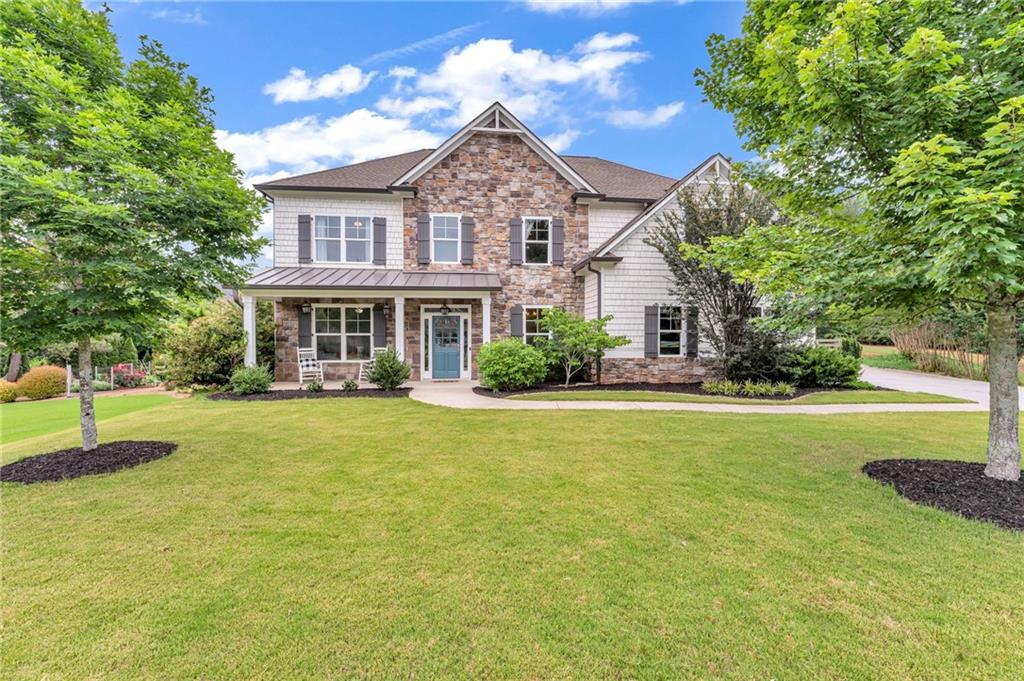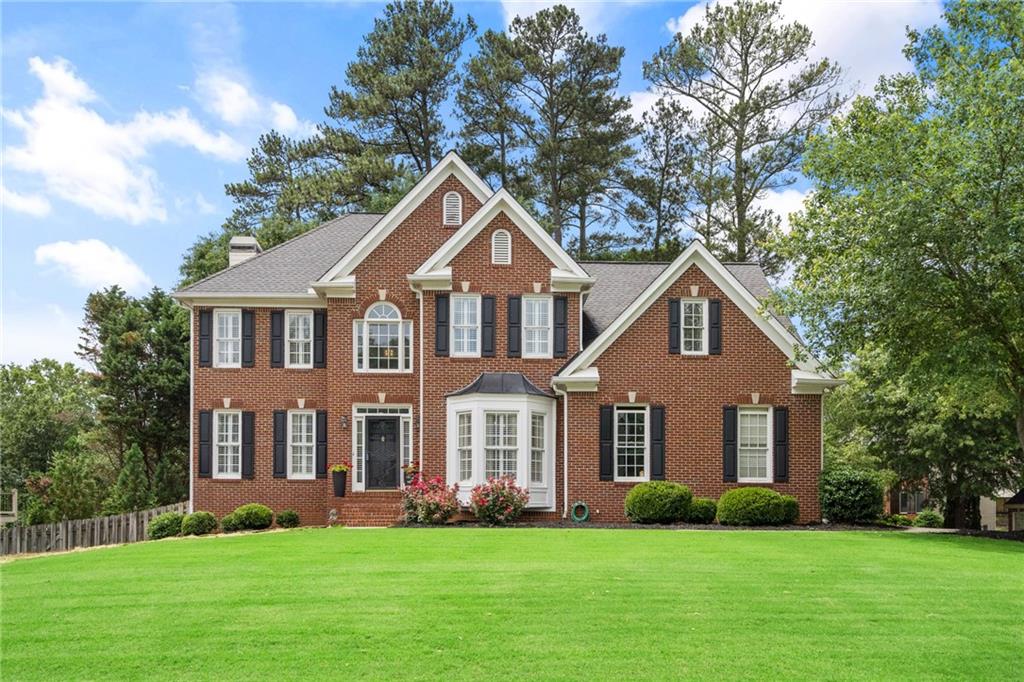Viewing Listing MLS# 385857577
Cumming, GA 30041
- 6Beds
- 3Full Baths
- 1Half Baths
- N/A SqFt
- 2005Year Built
- 0.30Acres
- MLS# 385857577
- Residential
- Single Family Residence
- Active
- Approx Time on Market5 months, 22 days
- AreaN/A
- CountyForsyth - GA
- Subdivision Hampton
Overview
This custom-built home sits on a roundabout cul-de-sac nestled in the mountain side of Hampton Subdivision conveniently located just off Hwy GA 400. This home has many upgrades and several favorable features. Starting with the open, covered front porch, two story foyer as you step inside, highlighting a view to the formal sitting room, formal dining room and the family room. Hardwood floors flow throughout the main and upstairs flooring. This open floor plan provides a two story living room showcasing a stone fireplace with a custom wood mantel, custom floating shelving and cabinets, a full wall of windows, and plenty of room to entertain. A fully remodeled culinary kitchen offers; double oven, 5 burner gas stove-top with custom made vent hood and a pot filler, 3-foot sink, 7-foot custom table that seats 8, quartzite countertops with plenty of space to prepare a feast. A walk in pantry with metal shelving and a restaurant style (single saloon) swinging door meet every culinary aficionado's dreams. French door to the 50 foot deck that overlooks a wooded creek and lawn area. A generously large and versatile bonus room on the main floor with remodeled half bath can be used as office, living or bedroom space. The oversized laundry on the main with a wall of metal shelving, provides plenty of room for storage. The 2 car garage provides easy access to the kitchen and laundry storage area and has a 60 amp EV electrical charging unit ran to interior wall. The exquisite Owners Suite oasis awaits your very own private getaway. Owners Bathroom invites you with a jacuzzi tub, spacious tiled shower, mind blowing cabinets and countertop space with double vanity that walks you into the 2 room walk in closet. All 3 secondary bedrooms provide double door closets and tray ceilings. Lots of fun to be had in the basement that features: stained concrete flooring throughout, a game room, sitting room, full bedroom with private sitting/TV area, walk in closet and full bathroom, 2 separate storage rooms, as well as 3 exterior door access to the 40-foot screened in porch. There is plenty of room to entertain with the built in bar that overlooks the lawn and wooded creek. The backyard has a lawn area and stone patio and firepit for entertaining and plenty of storytelling under the stars. Lined with a layer of trees, this back yard provides plenty of privacy. This 6-bedroom 3 1/2 bathroom has been meticulously maintained, with countless thoughtful upgrades throughout including a doggie door in the laundry room with private steps and invisible fence to keep your sweet doggies from leaving the property. The neighborhood is nestled in the mountains of Forsyth County with a one road entry and provides fiber/cable, clubhouse, swim/tennis, pickleball, volleyball, basketball, golf course, golf course restaurant, playground, park, neighborhood library box, sidewalks, streetlights, fishing pond and is conveniently located just off Hwy GA 400 (did I say that already), with award winning schools and just minutes away from North Georgia Outlets. Seller is married to listing agent/realtor.
Association Fees / Info
Hoa: Yes
Hoa Fees Frequency: Annually
Hoa Fees: 920
Community Features: Clubhouse, Fishing, Golf, Homeowners Assoc, Park, Pickleball, Playground, Pool, Restaurant, Sidewalks, Swim Team, Tennis Court(s)
Association Fee Includes: Swim, Tennis
Bathroom Info
Halfbaths: 1
Total Baths: 4.00
Fullbaths: 3
Room Bedroom Features: Oversized Master
Bedroom Info
Beds: 6
Building Info
Habitable Residence: No
Business Info
Equipment: None
Exterior Features
Fence: Invisible
Patio and Porch: Covered, Deck, Enclosed, Front Porch, Rear Porch, Screened
Exterior Features: Gray Water System, Rear Stairs, Storage
Road Surface Type: Paved
Pool Private: No
County: Forsyth - GA
Acres: 0.30
Pool Desc: None
Fees / Restrictions
Financial
Original Price: $800,000
Owner Financing: No
Garage / Parking
Parking Features: Driveway, Garage, Garage Door Opener, Garage Faces Front, Kitchen Level, Level Driveway
Green / Env Info
Green Energy Generation: None
Handicap
Accessibility Features: None
Interior Features
Security Ftr: Smoke Detector(s)
Fireplace Features: Family Room, Stone
Levels: Three Or More
Appliances: Dishwasher, Disposal, Double Oven, Electric Oven, Gas Cooktop, Gas Water Heater, Microwave, Range Hood, Refrigerator, Self Cleaning Oven, Washer
Laundry Features: Electric Dryer Hookup, Laundry Room, Main Level
Interior Features: Crown Molding, Disappearing Attic Stairs, Double Vanity, Entrance Foyer 2 Story, High Ceilings 9 ft Main, High Ceilings 9 ft Upper, High Speed Internet, Recessed Lighting, Tray Ceiling(s), Walk-In Closet(s)
Flooring: Ceramic Tile, Concrete, Hardwood
Spa Features: None
Lot Info
Lot Size Source: Public Records
Lot Features: Back Yard, Creek On Lot, Cul-De-Sac
Lot Size: x
Misc
Property Attached: No
Home Warranty: No
Open House
Other
Other Structures: None
Property Info
Construction Materials: Brick Front, Cement Siding, Stone
Year Built: 2,005
Property Condition: Resale
Roof: Composition, Ridge Vents
Property Type: Residential Detached
Style: Traditional
Rental Info
Land Lease: No
Room Info
Kitchen Features: Breakfast Bar, Cabinets White, Eat-in Kitchen, Kitchen Island, Pantry Walk-In, Stone Counters, View to Family Room
Room Master Bathroom Features: Double Vanity,Separate Tub/Shower,Vaulted Ceiling(
Room Dining Room Features: Seats 12+,Separate Dining Room
Special Features
Green Features: None
Special Listing Conditions: None
Special Circumstances: None
Sqft Info
Building Area Total: 5015
Building Area Source: Appraiser
Tax Info
Tax Amount Annual: 4910
Tax Year: 2,023
Tax Parcel Letter: 251-000-137
Unit Info
Utilities / Hvac
Cool System: Ceiling Fan(s), Central Air, Electric
Electric: 220 Volts
Heating: Central, Electric, Forced Air
Utilities: Cable Available, Electricity Available, Natural Gas Available, Sewer Available, Underground Utilities, Water Available
Sewer: Public Sewer
Waterfront / Water
Water Body Name: None
Water Source: Public
Waterfront Features: None
Directions
GA Hwy 400 north; Right on Hampton Park Drive, straight through stop sign at Settingdown Road; take the 3rd right off roundabout (Hampton Creek Drive); left on Creek View Lane; left at Y in road; house sits on left side. (if you stay to the right on Creek View, house will sit on right).Listing Provided courtesy of Atlanta Communities
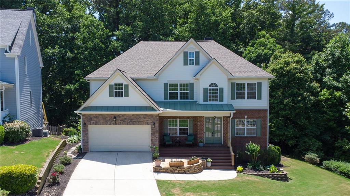
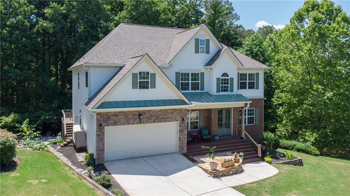
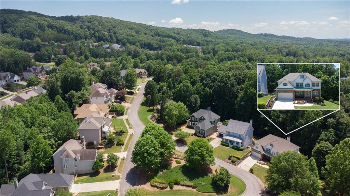
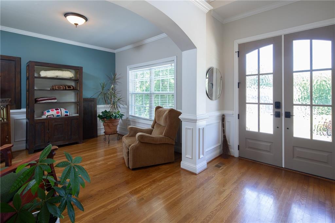
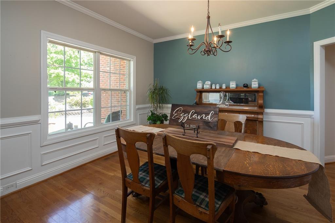
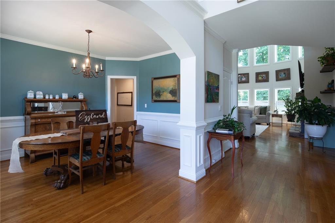
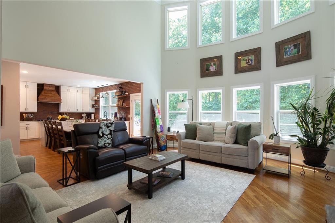
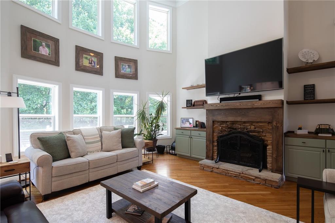
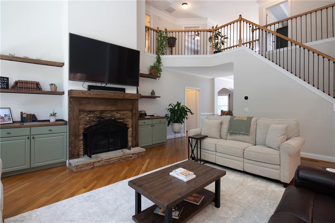
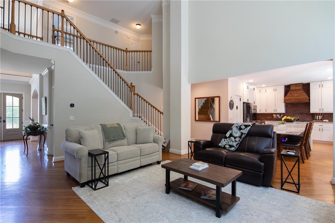
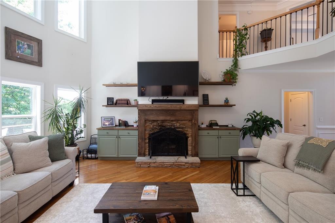
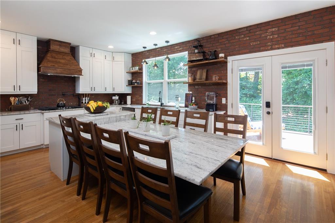
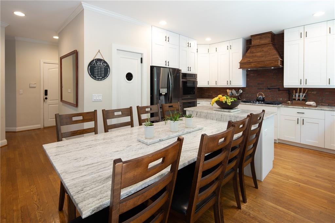
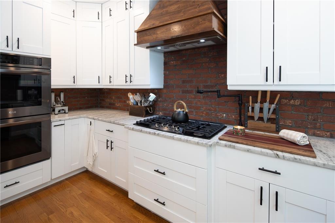
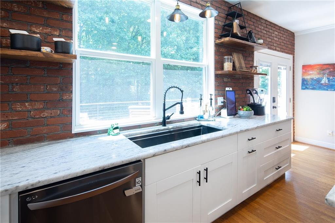
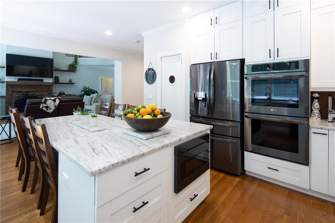
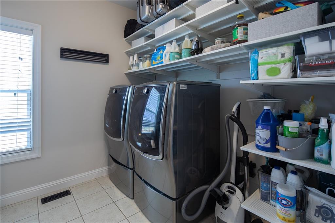
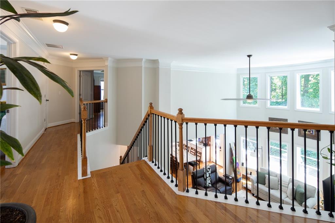
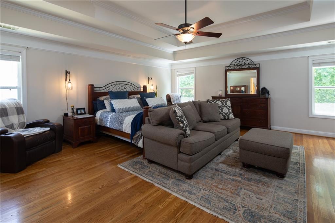
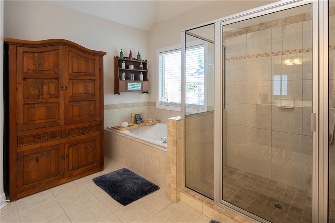
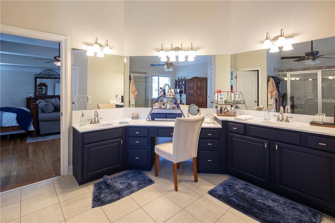
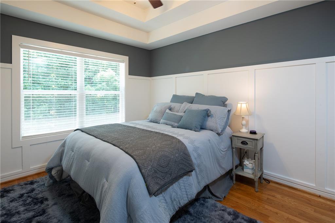
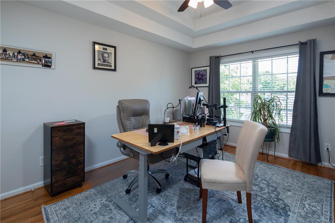
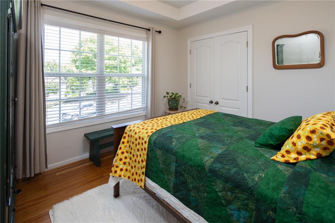
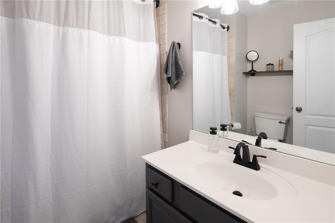
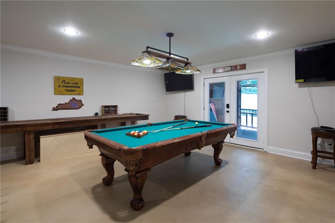
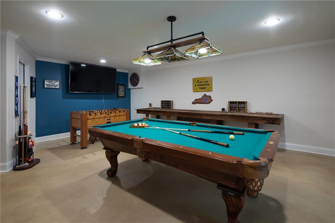
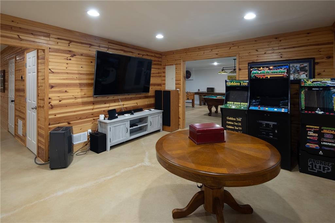
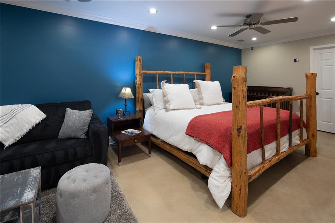
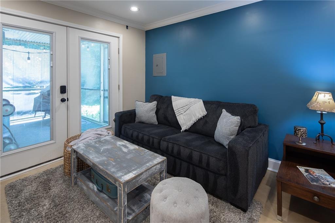
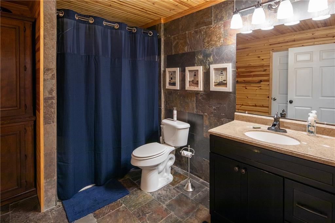
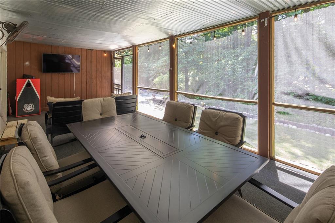
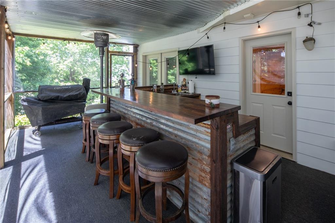
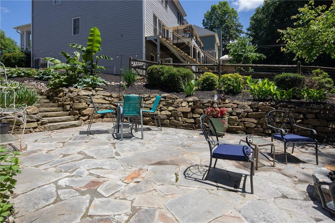
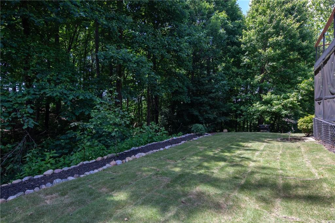
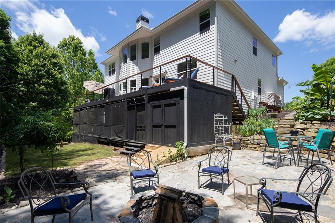
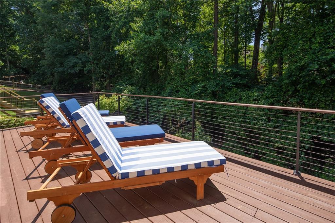
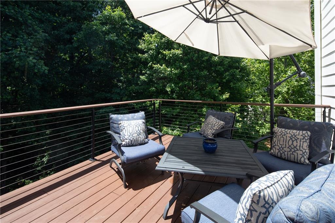
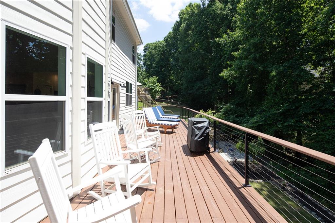
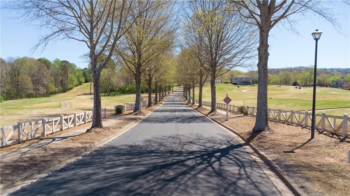
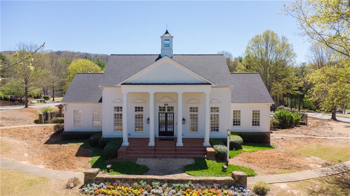
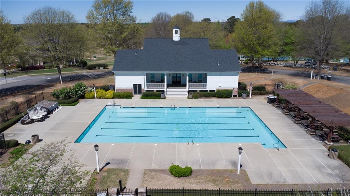
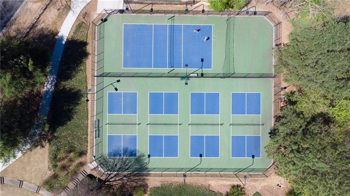
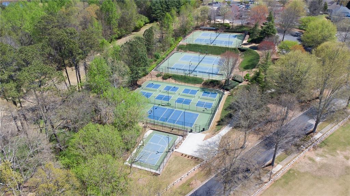
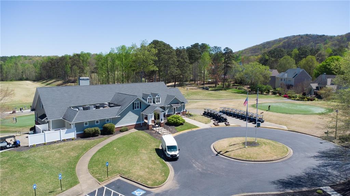
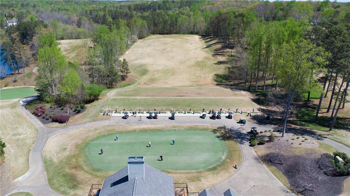
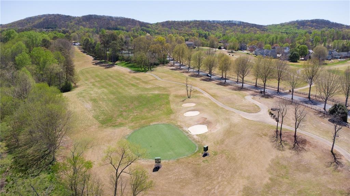
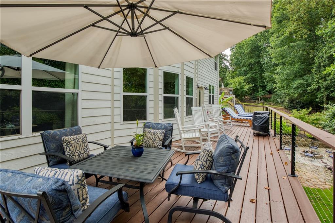
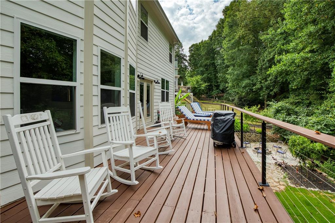
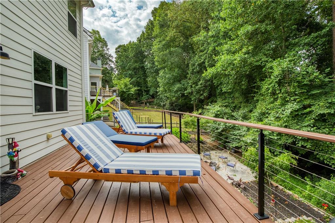
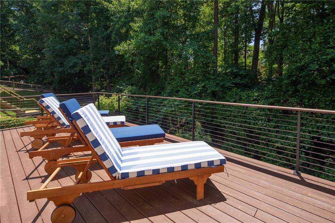
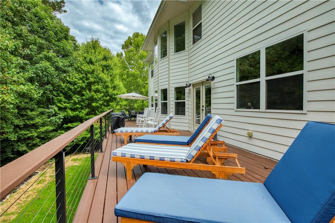
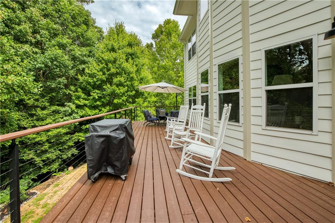
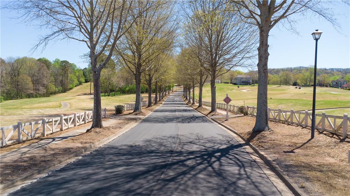
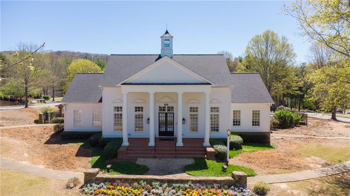
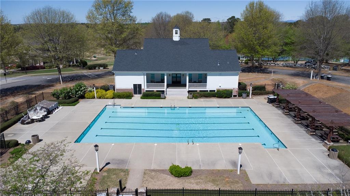
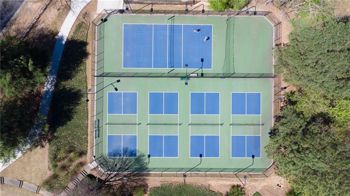
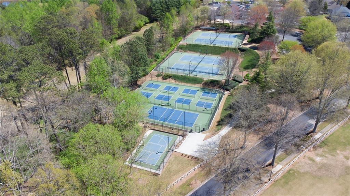
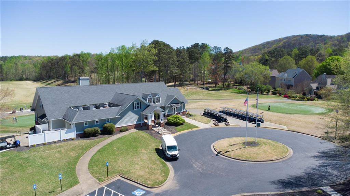
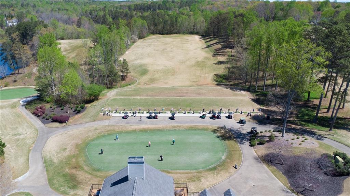
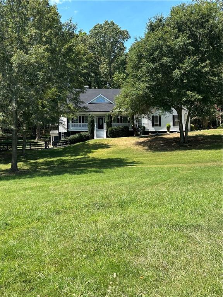
 MLS# 400159603
MLS# 400159603 