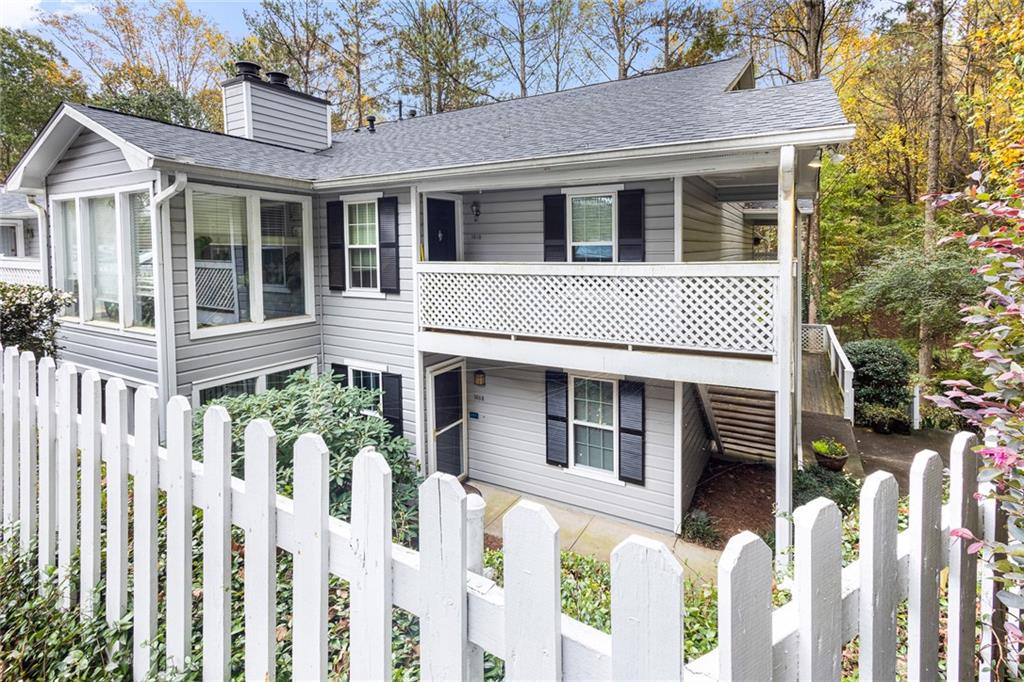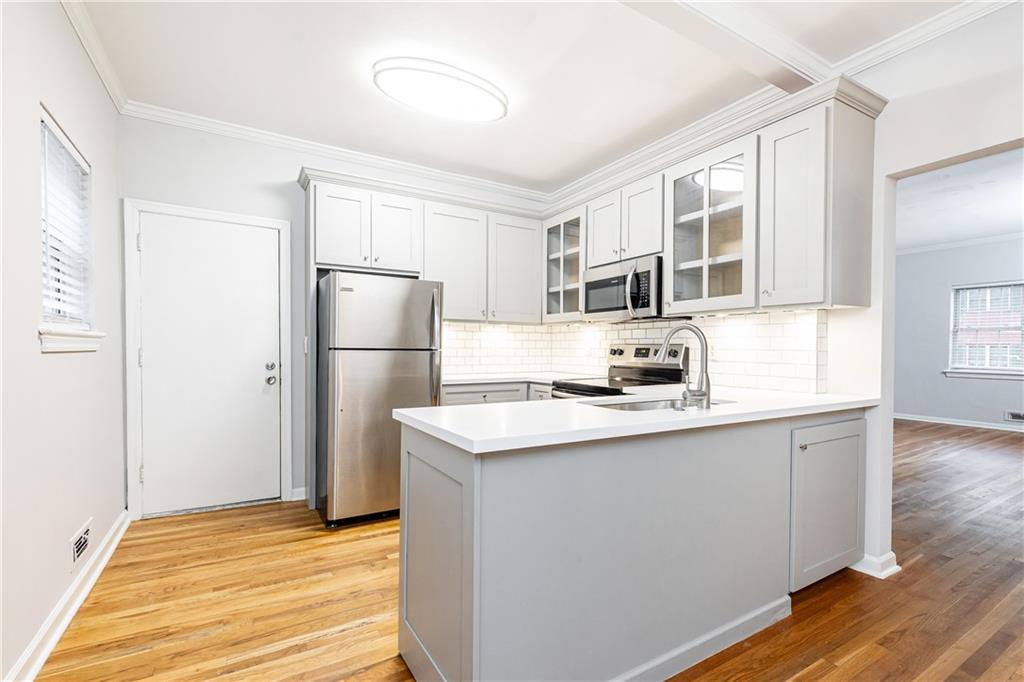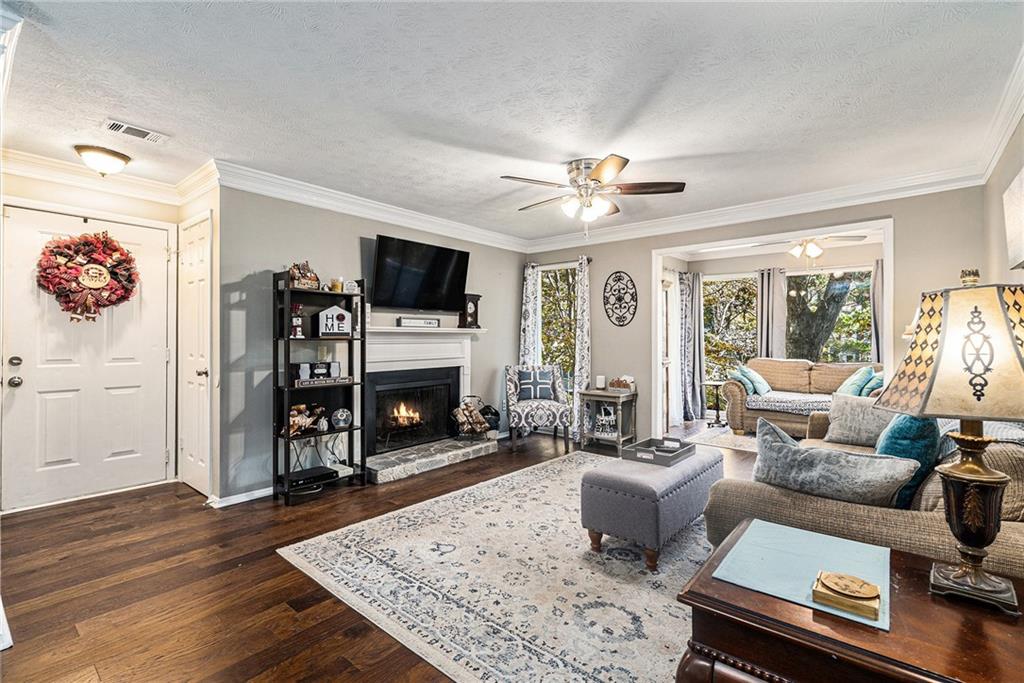Viewing Listing MLS# 385845556
Atlanta, GA 30305
- 2Beds
- 1Full Baths
- 1Half Baths
- N/A SqFt
- 1957Year Built
- 0.03Acres
- MLS# 385845556
- Residential
- Condominium
- Active
- Approx Time on Market5 months, 15 days
- AreaN/A
- CountyFulton - GA
- Subdivision 430 Lindbergh
Overview
Updated, main level, 2 bedroom, 1.5 bath condo in Buckhead/Peachtree Hills/Garden Hills. Enjoy fresh paint, designer fixtures and finishes, renovated kitchen with new appliances, hardwood floors throughout, and washer and dryer conveniently located in the unit. Spacious closets plus private storage unit located in same building for seasonal items and recreation equipment. Neighborhood amenities include: pool, outdoor patio, grilling area, courtyards. Cant beat this location, close to: 75, 85, GA400, Lindbergh Marta Station, Peachtree Hills Park (Playground and Tennis), Garden Hills pool, and great restaurants (Jalisco Mexican Restaurant, Treehouse, Pasta Vino, Holeman & Finch, Whitehall Tavern).
Association Fees / Info
Hoa: Yes
Hoa Fees Frequency: Annually
Hoa Fees: 7200
Community Features: Homeowners Assoc, Near Public Transport, Near Schools, Near Shopping, Pool, Public Transportation, Sidewalks, Street Lights
Association Fee Includes: Cable TV, Gas, Internet, Maintenance Grounds, Pest Control, Swim, Trash, Water
Bathroom Info
Main Bathroom Level: 1
Halfbaths: 1
Total Baths: 2.00
Fullbaths: 1
Room Bedroom Features: Master on Main
Bedroom Info
Beds: 2
Building Info
Habitable Residence: Yes
Business Info
Equipment: None
Exterior Features
Fence: Stone
Patio and Porch: None
Exterior Features: None
Road Surface Type: Asphalt
Pool Private: No
County: Fulton - GA
Acres: 0.03
Pool Desc: None
Fees / Restrictions
Financial
Original Price: $259,000
Owner Financing: Yes
Garage / Parking
Parking Features: Parking Lot, Unassigned
Green / Env Info
Green Energy Generation: None
Handicap
Accessibility Features: None
Interior Features
Security Ftr: Smoke Detector(s)
Fireplace Features: None
Levels: One
Appliances: Dishwasher, Disposal, Dryer, Electric Oven, Electric Range, Microwave, Range Hood, Refrigerator, Washer
Laundry Features: Main Level, Other
Interior Features: Walk-In Closet(s)
Flooring: Hardwood
Spa Features: None
Lot Info
Lot Size Source: Public Records
Lot Features: Other
Lot Size: x
Misc
Property Attached: Yes
Home Warranty: Yes
Open House
Other
Other Structures: None
Property Info
Construction Materials: Brick 4 Sides
Year Built: 1,957
Property Condition: Resale
Roof: Composition
Property Type: Residential Attached
Style: Garden (1 Level)
Rental Info
Land Lease: Yes
Room Info
Kitchen Features: Cabinets White, Pantry, Solid Surface Counters, Stone Counters
Room Master Bathroom Features: Tub/Shower Combo
Room Dining Room Features: Separate Dining Room
Special Features
Green Features: Thermostat
Special Listing Conditions: None
Special Circumstances: Investor Owned
Sqft Info
Building Area Total: 1188
Building Area Source: Public Records
Tax Info
Tax Amount Annual: 3931
Tax Year: 2,023
Tax Parcel Letter: 17-0059-0006-046-1
Unit Info
Unit: J2
Num Units In Community: 1
Utilities / Hvac
Cool System: Central Air
Electric: None
Heating: Central, Natural Gas
Utilities: Cable Available, Electricity Available, Natural Gas Available, Sewer Available, Water Available
Sewer: Public Sewer
Waterfront / Water
Water Body Name: None
Water Source: Public
Waterfront Features: None
Directions
Use GPS. Building J on left. Park anywhere.Listing Provided courtesy of Compass
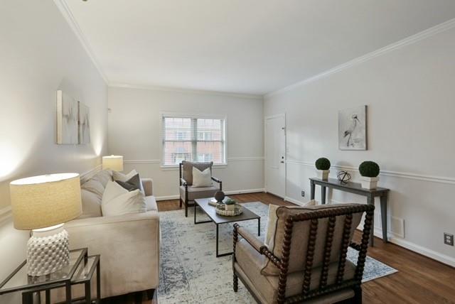
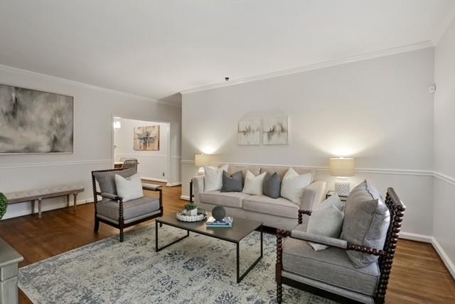
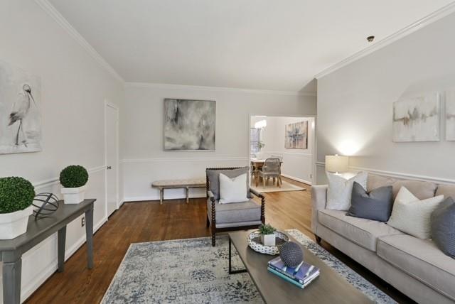
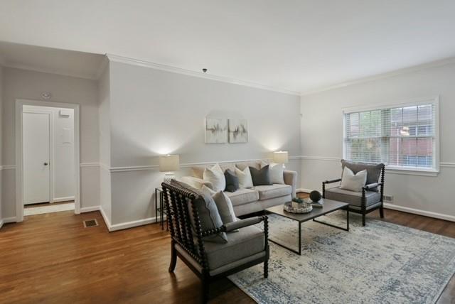
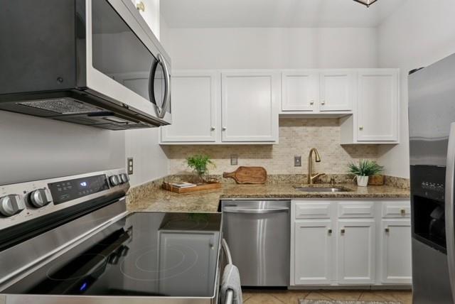
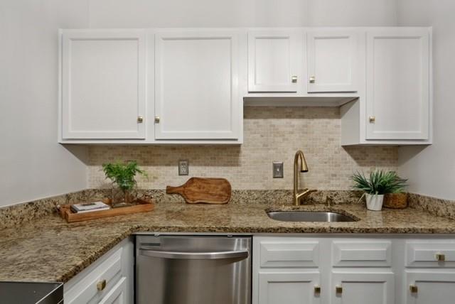
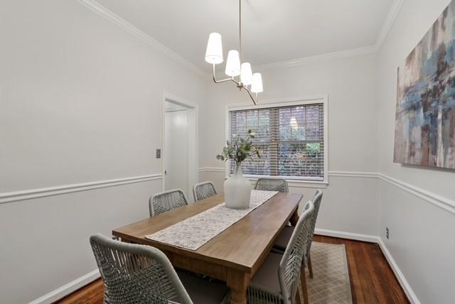
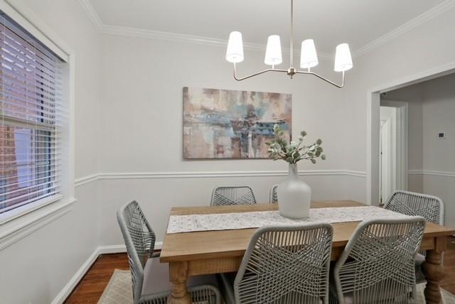
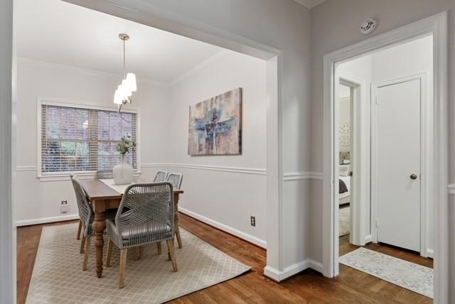
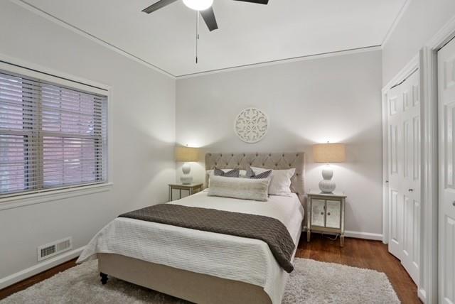
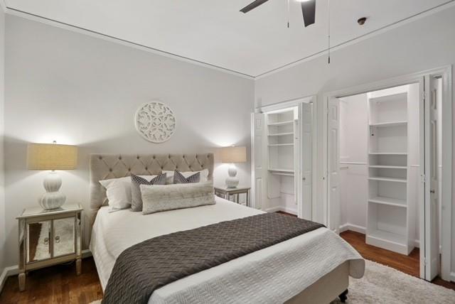
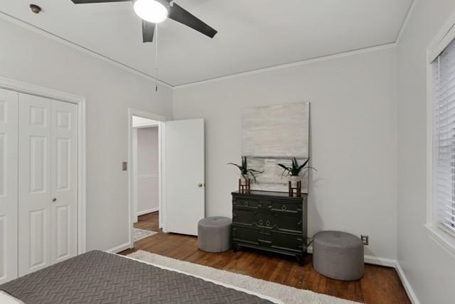
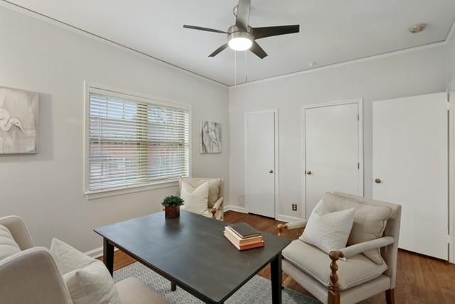
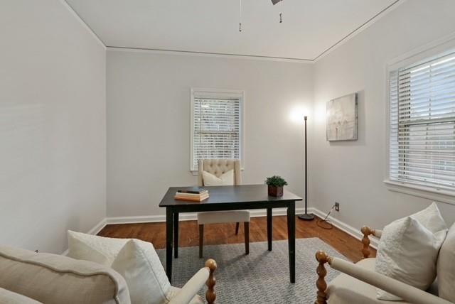
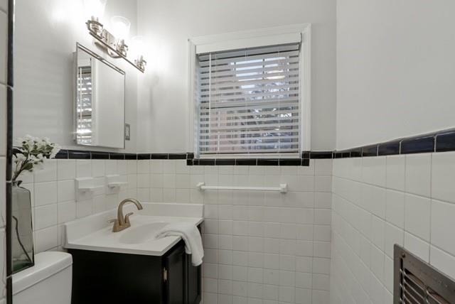
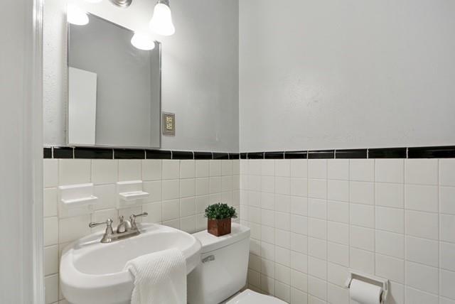
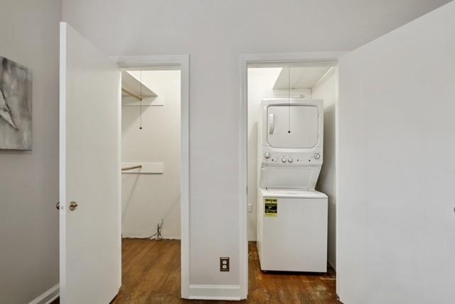
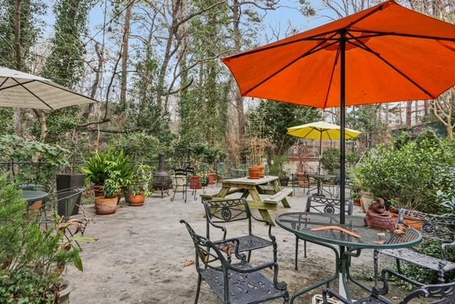
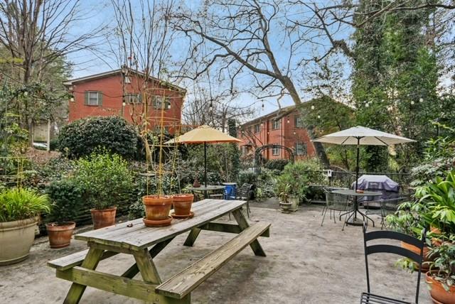
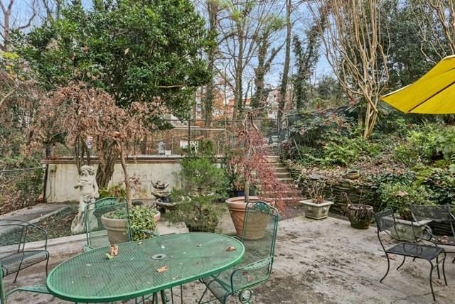
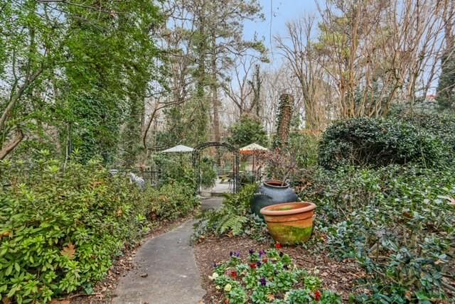
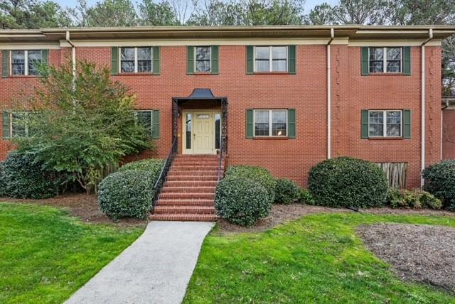
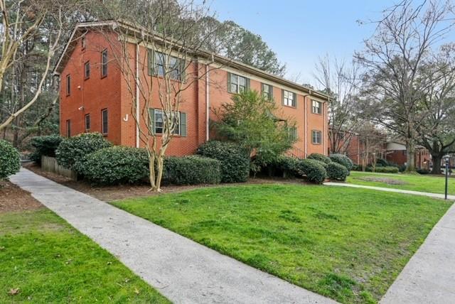
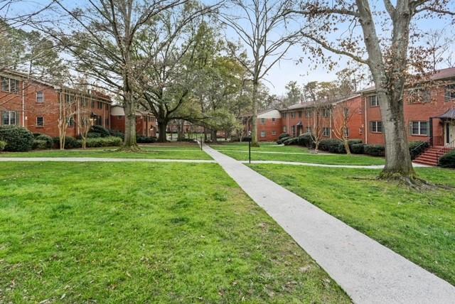
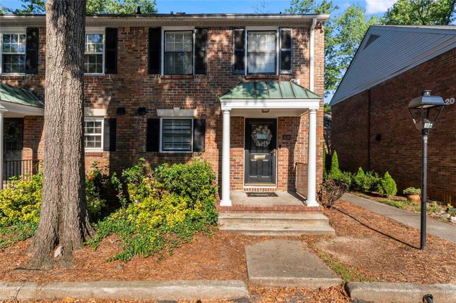
 MLS# 411446891
MLS# 411446891 