Viewing Listing MLS# 385835815
Atlanta, GA 30309
- 6Beds
- 6Full Baths
- 1Half Baths
- N/A SqFt
- 2016Year Built
- 0.22Acres
- MLS# 385835815
- Residential
- Single Family Residence
- Active
- Approx Time on Market5 months, 17 days
- AreaN/A
- CountyFulton - GA
- Subdivision Midtown
Overview
Discover Midtown's ultimate gem! This award-winning masterpiece, designed by Jones Pierce and built by JackBilt Development, is just one block from Piedmont Park and seconds from premier shops and restaurants. Boasting a modern heated pool, expansive covered outdoor living area with a fireplace, and a lavish guest suite above the garage, this home redefines luxury. Inside, the gourmet white kitchen features custom cabinetry, an oversized marble island, a butler's pantry with a wine refrigerator, top-of-the-line appliances, and a walk-in pantry. It seamlessly flows into the fireside family room and banquet-sized dining room with triple French doors opening to the side porch. The main level also includes a sophisticated living room, a guest suite with a full bath, and an additional guest bath. Upstairs, each bedroom offers an en-suite bath, while the primary suite dazzles with a spa-inspired marble bath and a massive walk-in closet. The fully finished terrace level is perfect for entertainment, featuring a media room, wine storage for 920 bottles, and versatile recreational space for a home gym. The carriage house, with a garage and its finished living space above, is ideal for a guest suite or home office. Experience unparalleled luxury and convenience in this private Midtown oasis, with meticulous attention to every detail.
Association Fees / Info
Hoa: No
Hoa Fees Frequency: Annually
Community Features: Dog Park, Near Beltline, Near Public Transport, Near Schools, Near Shopping, Near Trails/Greenway, Park, Playground, Public Transportation, Restaurant, Sidewalks, Street Lights
Hoa Fees Frequency: Annually
Bathroom Info
Main Bathroom Level: 1
Halfbaths: 1
Total Baths: 7.00
Fullbaths: 6
Room Bedroom Features: In-Law Floorplan
Bedroom Info
Beds: 6
Building Info
Habitable Residence: Yes
Business Info
Equipment: None
Exterior Features
Fence: Back Yard, Fenced
Patio and Porch: Covered, Deck, Rear Porch, Side Porch
Exterior Features: Courtyard, Garden, Private Entrance
Road Surface Type: Asphalt, Paved
Pool Private: Yes
County: Fulton - GA
Acres: 0.22
Pool Desc: Heated, In Ground, Private
Fees / Restrictions
Financial
Original Price: $3,595,000
Owner Financing: Yes
Garage / Parking
Parking Features: Garage, Garage Faces Side, Kitchen Level
Green / Env Info
Green Energy Generation: None
Handicap
Accessibility Features: None
Interior Features
Security Ftr: Fire Alarm, Security System Owned, Smoke Detector(s)
Fireplace Features: Family Room, Masonry, Outside
Levels: Two
Appliances: Dishwasher, Disposal, Double Oven, Gas Cooktop, Gas Water Heater, Microwave, Refrigerator
Laundry Features: Laundry Room, Upper Level
Interior Features: Bookcases, Double Vanity, Entrance Foyer, High Ceilings 10 ft Main, High Ceilings 10 ft Upper, High Speed Internet, Smart Home, Walk-In Closet(s)
Flooring: Hardwood, Other
Spa Features: None
Lot Info
Lot Size Source: Appraiser
Lot Features: Back Yard, Front Yard, Landscaped, Level, Private
Lot Size: x
Misc
Property Attached: No
Home Warranty: Yes
Open House
Other
Other Structures: Garage(s),Guest House
Property Info
Construction Materials: Brick, Brick 4 Sides
Year Built: 2,016
Property Condition: Resale
Roof: Composition
Property Type: Residential Detached
Style: European, Traditional
Rental Info
Land Lease: Yes
Room Info
Kitchen Features: Breakfast Bar, Breakfast Room, Cabinets White, Eat-in Kitchen, Kitchen Island, Pantry Walk-In, Stone Counters, View to Family Room
Room Master Bathroom Features: Double Vanity,Separate Tub/Shower,Soaking Tub
Room Dining Room Features: Seats 12+,Separate Dining Room
Special Features
Green Features: Construction, HVAC, Insulation, Thermostat, Water Heater, Windows
Special Listing Conditions: None
Special Circumstances: None
Sqft Info
Building Area Total: 5846
Building Area Source: Appraiser
Tax Info
Tax Amount Annual: 38493
Tax Year: 2,023
Tax Parcel Letter: 17-0054-0005-013-7
Unit Info
Utilities / Hvac
Cool System: Central Air, Zoned
Electric: None
Heating: Forced Air, Natural Gas, Zoned
Utilities: Cable Available, Electricity Available, Natural Gas Available, Phone Available, Sewer Available, Water Available
Sewer: Public Sewer
Waterfront / Water
Water Body Name: None
Water Source: Public
Waterfront Features: None
Directions
10th Street to Myrtle then left onto 9th. Property at 9th & Taft.Listing Provided courtesy of Atlanta Fine Homes Sotheby's International
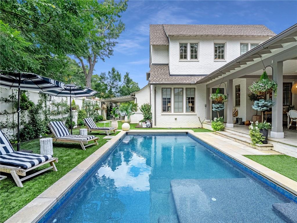
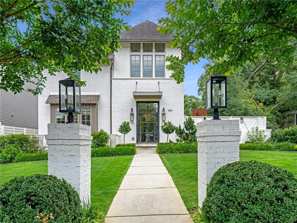
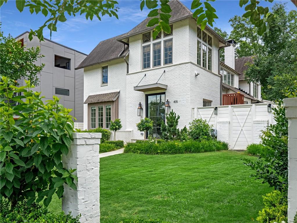
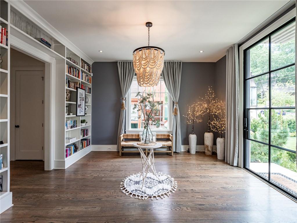
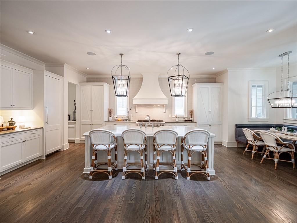
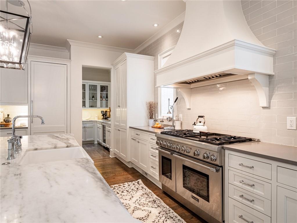
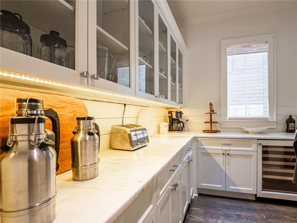
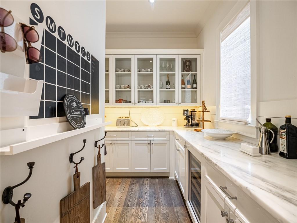
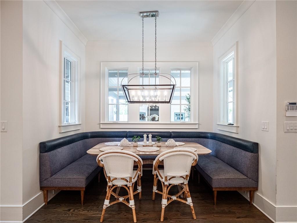
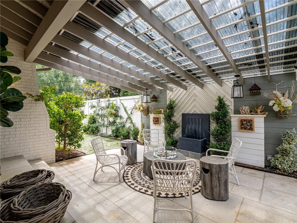
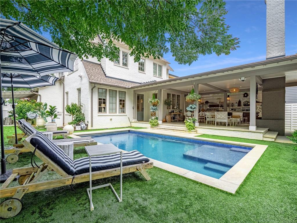
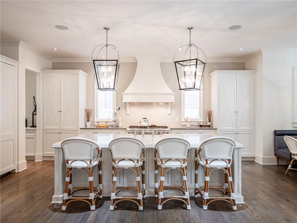
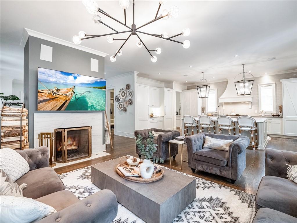
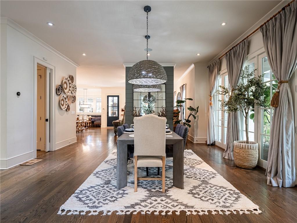
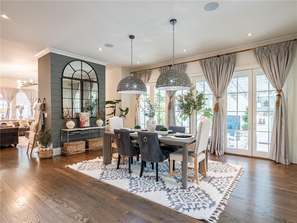
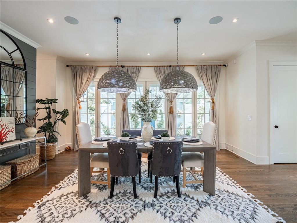
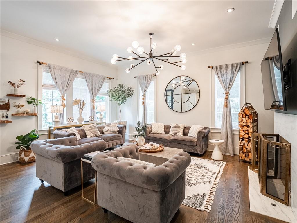
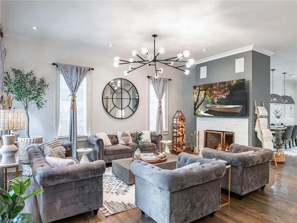
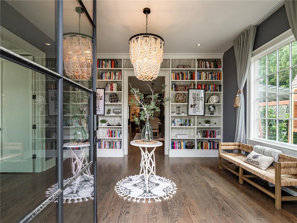
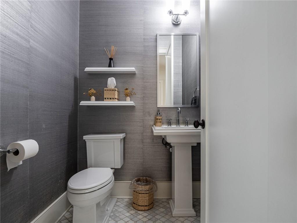
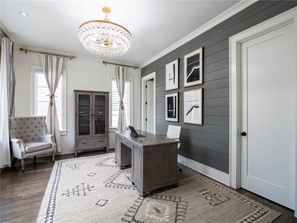
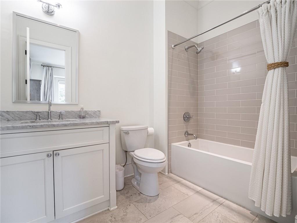
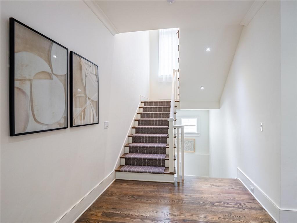
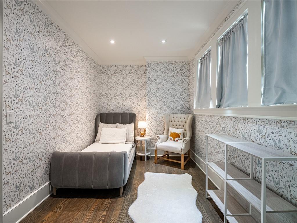
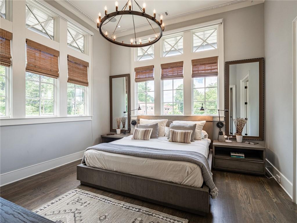
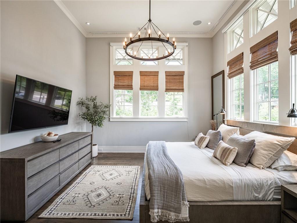
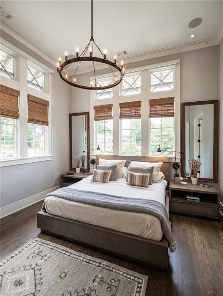
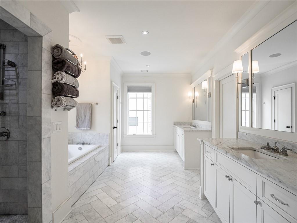
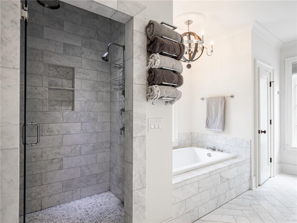
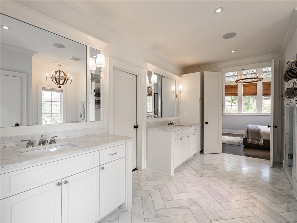
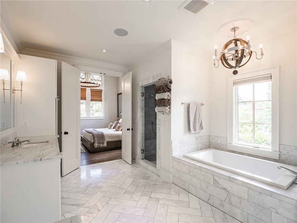
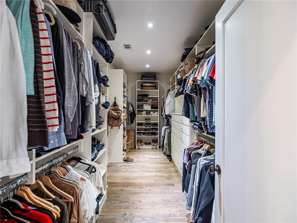
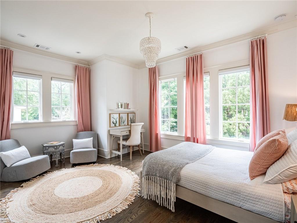
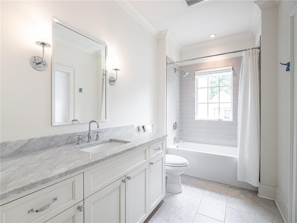
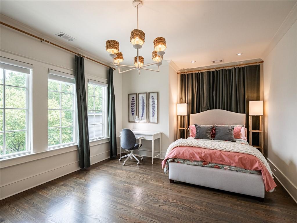
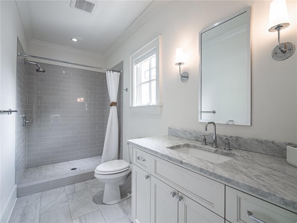
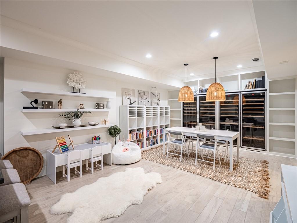
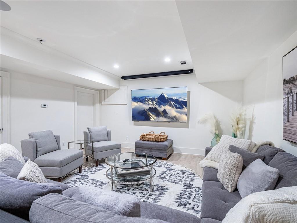
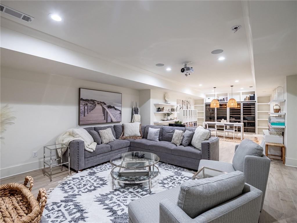
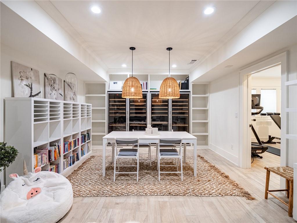
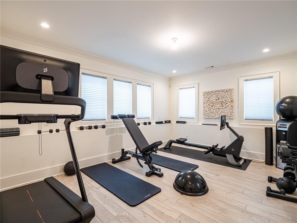
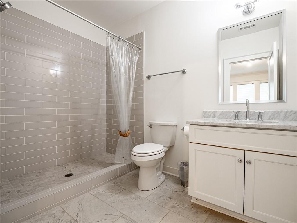
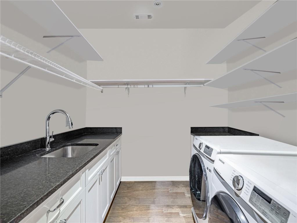
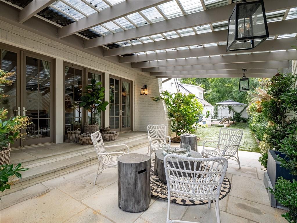
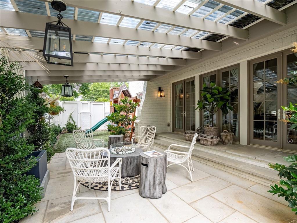
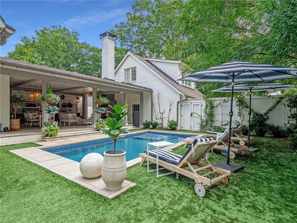
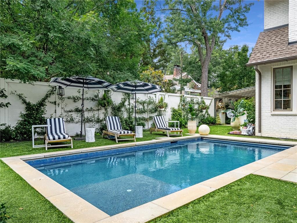
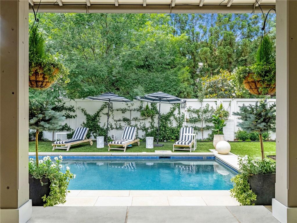
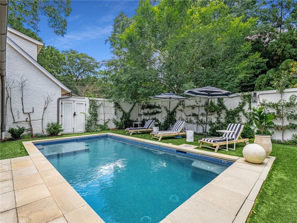
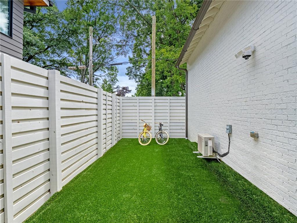
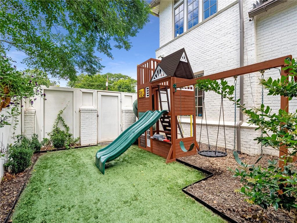
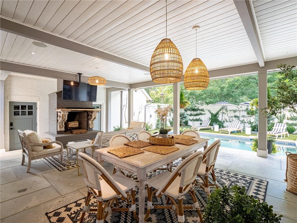
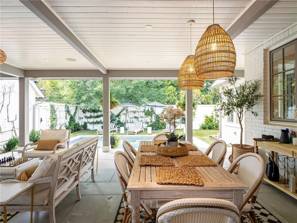
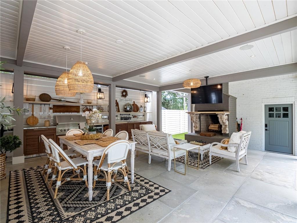
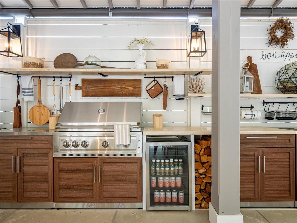
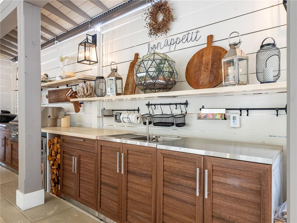
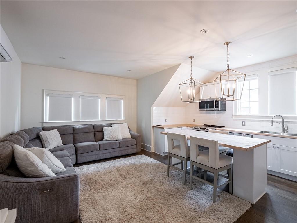
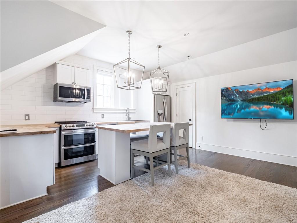
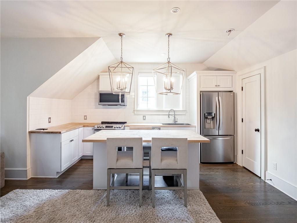
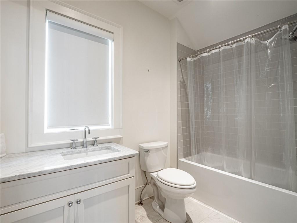
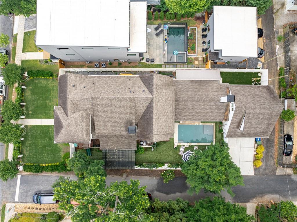
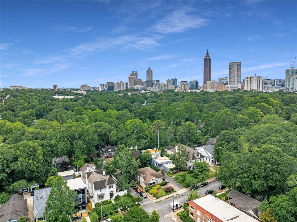
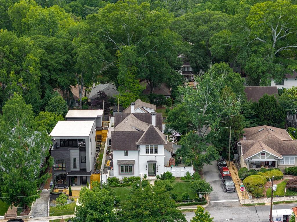
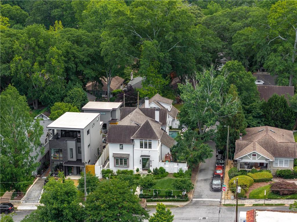
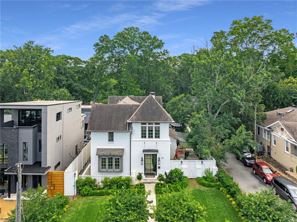
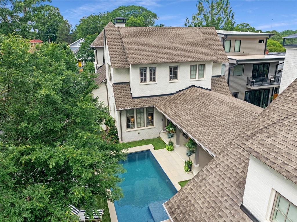
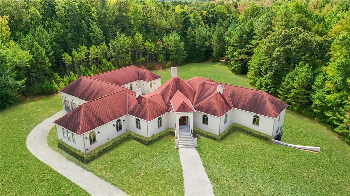
 MLS# 405349350
MLS# 405349350