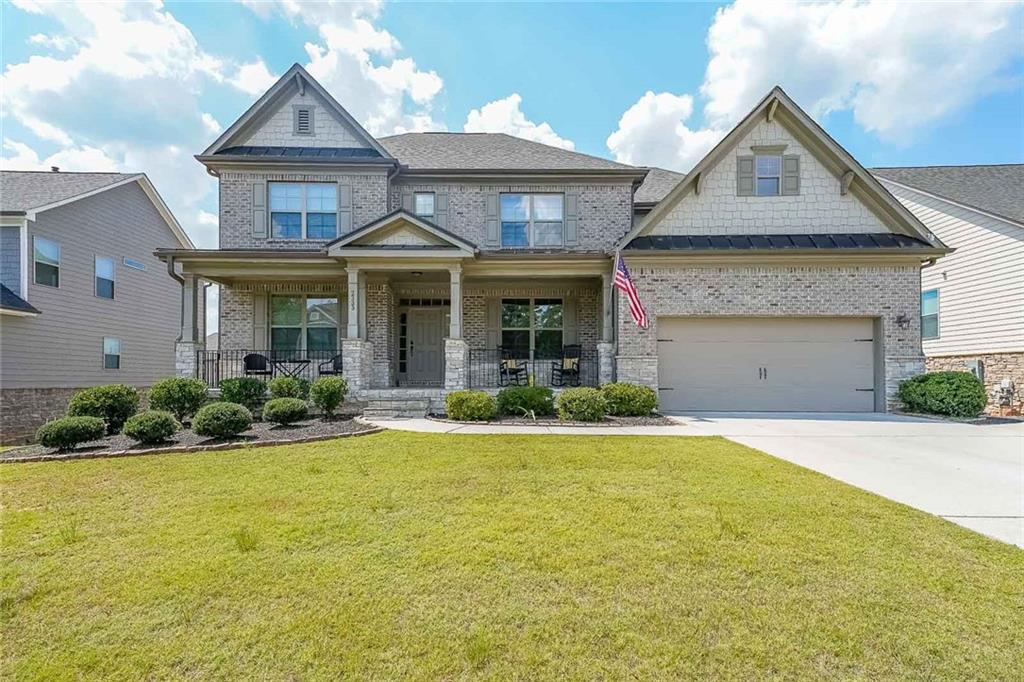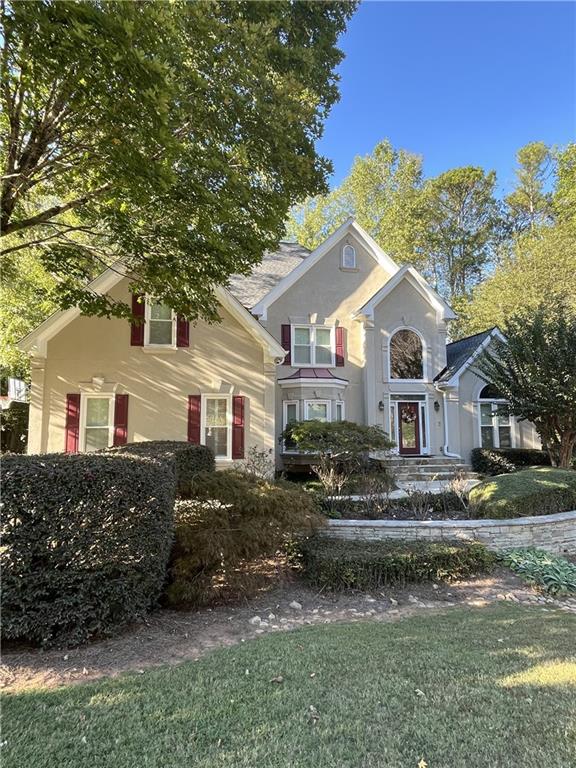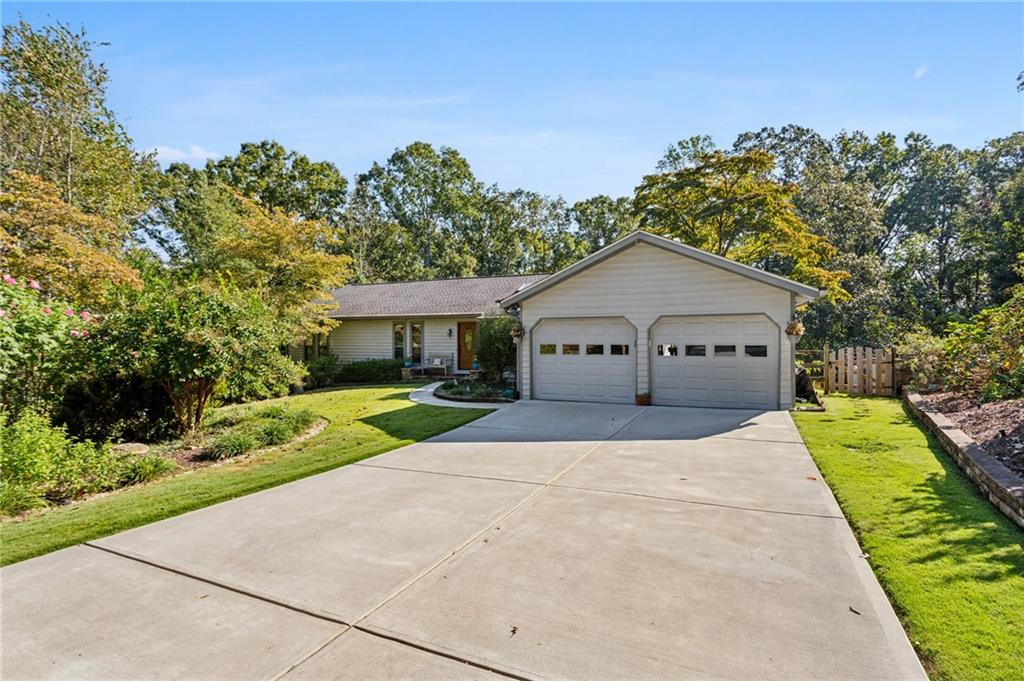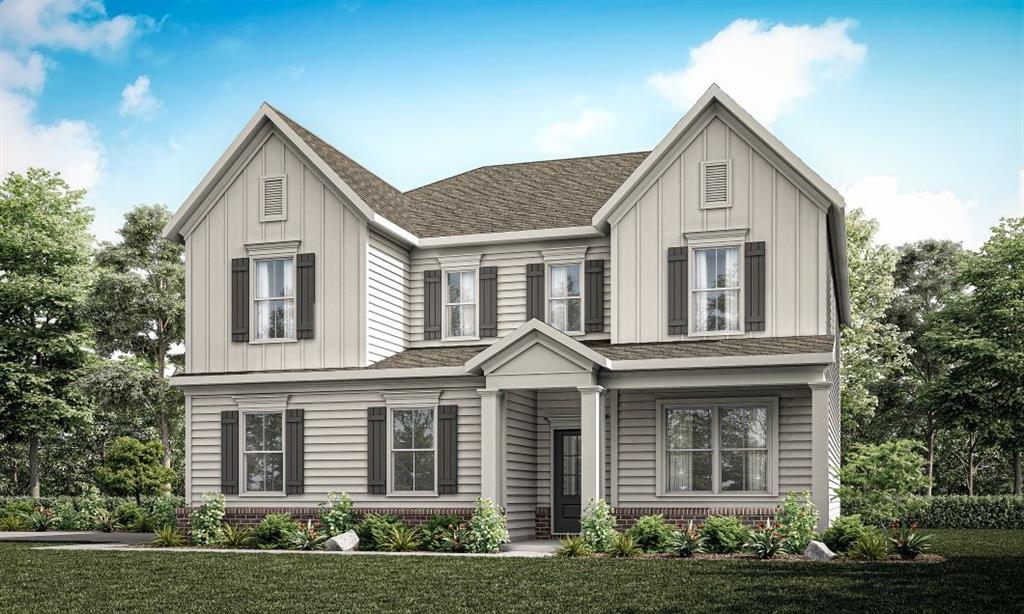Viewing Listing MLS# 385796792
Marietta, GA 30062
- 4Beds
- 3Full Baths
- N/AHalf Baths
- N/A SqFt
- 1981Year Built
- 0.28Acres
- MLS# 385796792
- Residential
- Single Family Residence
- Active
- Approx Time on Market5 months, 18 days
- AreaN/A
- CountyCobb - GA
- Subdivision Suttons Orchard
Overview
Here it is! A desirable 3-sided brick ranch with a fully finished basement in a quiet and well-maintained neighborhood with NO HOA! It is ideally located near Lassiter High School, one of the best in the EAST COBB School District.The newly finished terrace level effectively doubles the living area of this classic home. There is plenty of parking and a large level driveway on a quiet cul-de-sac street. A step-less private entrance to the fully equipped apartment is perfect for in-laws, extended family or guests. The additional space on the terrace level could be utilized for a large fifth bedroom or a media room.Recent updates include a new HVAC system, 3 new toilets, new grass in the front yard, and stylish kitchen both upstairs and down, complete with quartz countertops and NEW stainless-steel appliances.The immaculately clean and well-maintained main level offers spacious bedrooms and multiple living areas. The family room has a beautiful, vaulted ceiling with exposed wood beams and a fireplace that opens to the kitchen. The additional enclosed Patio is perfect for entertaining and hosting all year round.This brick beauty is highlighted by a gorgeous front yard. Trees were removed, and the water line to the street was replaced. The fenced yard in the back offers a perfect place for a pool or firepit overlooking the private pond. Every family looks for lots of storage, and the oversized garage offers plenty!
Association Fees / Info
Hoa: No
Community Features: None
Bathroom Info
Main Bathroom Level: 2
Total Baths: 3.00
Fullbaths: 3
Room Bedroom Features: In-Law Floorplan, Master on Main
Bedroom Info
Beds: 4
Building Info
Habitable Residence: Yes
Business Info
Equipment: Home Theater
Exterior Features
Fence: Back Yard
Patio and Porch: Enclosed
Exterior Features: Lighting, Rain Gutters
Road Surface Type: Asphalt
Pool Private: No
County: Cobb - GA
Acres: 0.28
Pool Desc: None
Fees / Restrictions
Financial
Original Price: $797,000
Owner Financing: Yes
Garage / Parking
Parking Features: Attached, Covered, Drive Under Main Level, Driveway, Garage, Garage Door Opener
Green / Env Info
Green Energy Generation: None
Handicap
Accessibility Features: None
Interior Features
Security Ftr: Fire Alarm, Secured Garage/Parking, Security Service, Smoke Detector(s)
Fireplace Features: Blower Fan, Brick, Factory Built, Gas Starter
Levels: Two
Appliances: Dishwasher, Disposal, Dryer, Electric Cooktop, Electric Oven, Gas Oven, Gas Range, Gas Water Heater, Microwave, Refrigerator, Washer
Laundry Features: In Basement, Laundry Room, Lower Level, Mud Room
Interior Features: Beamed Ceilings, Crown Molding, High Ceilings 10 ft Main
Flooring: Carpet, Ceramic Tile, Concrete, Hardwood
Spa Features: None
Lot Info
Lot Size Source: Public Records
Lot Features: Back Yard, Landscaped
Lot Size: 100x246x172x107
Misc
Property Attached: No
Home Warranty: Yes
Open House
Other
Other Structures: None
Property Info
Construction Materials: Brick 3 Sides, Vinyl Siding
Year Built: 1,981
Property Condition: Resale
Roof: Composition
Property Type: Residential Detached
Style: Ranch
Rental Info
Land Lease: Yes
Room Info
Kitchen Features: Cabinets Other, Eat-in Kitchen, Pantry, Stone Counters, View to Family Room
Room Master Bathroom Features: Double Vanity,Separate Tub/Shower
Room Dining Room Features: Separate Dining Room
Special Features
Green Features: None
Special Listing Conditions: None
Special Circumstances: None
Sqft Info
Building Area Total: 3239
Building Area Source: Owner
Tax Info
Tax Amount Annual: 4468
Tax Year: 2,023
Tax Parcel Letter: 16-0392-0-030-0
Unit Info
Utilities / Hvac
Cool System: Central Air
Electric: 110 Volts
Heating: Central
Utilities: Cable Available, Electricity Available, Natural Gas Available, Sewer Available, Underground Utilities, Water Available
Sewer: Public Sewer
Waterfront / Water
Water Body Name: None
Water Source: Public
Waterfront Features: None
Directions
Head southeast on Shallowford Rd toward Chestatee Dr, Turn left onto Old Suttons Way, Home will be on the rightListing Provided courtesy of Clareo Real Estate
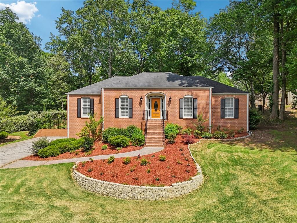
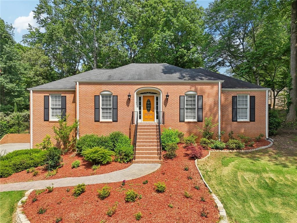
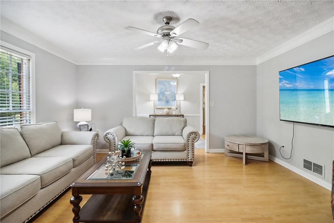
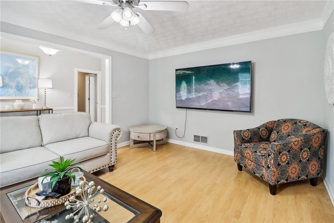
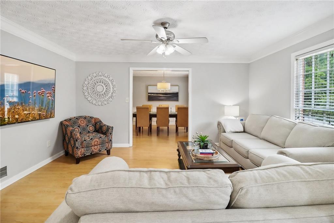
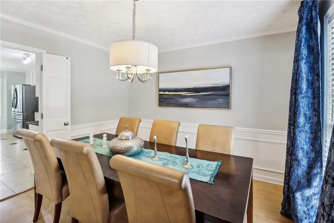
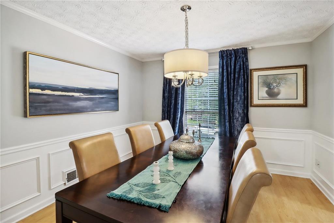
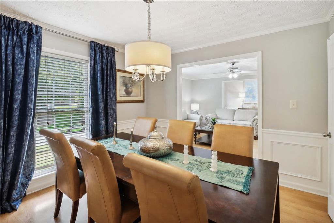
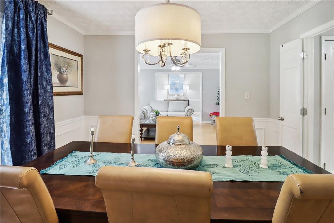
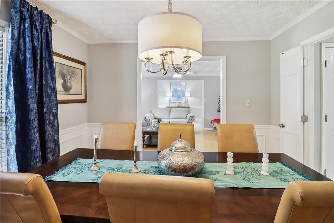
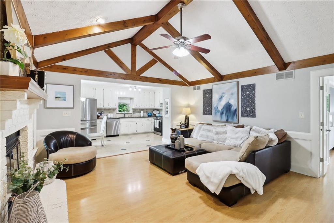
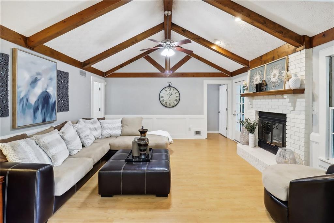
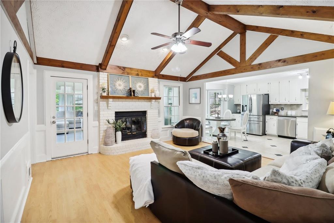
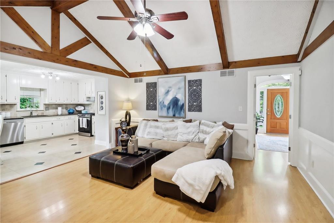
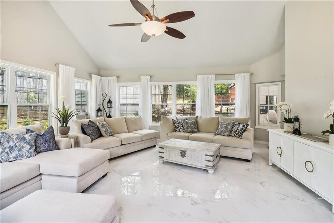
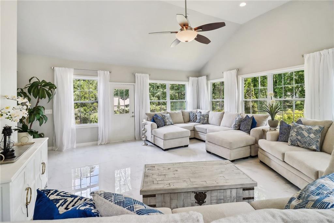
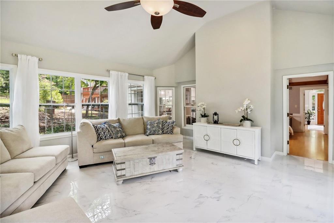
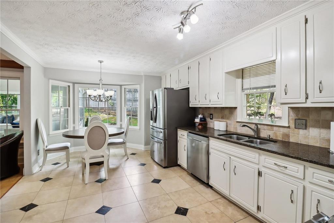
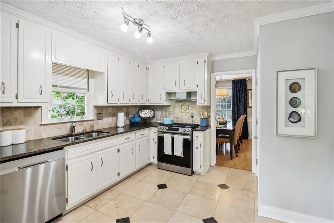
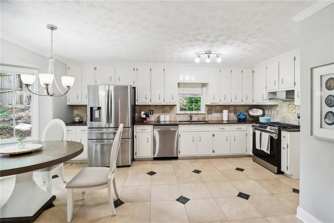
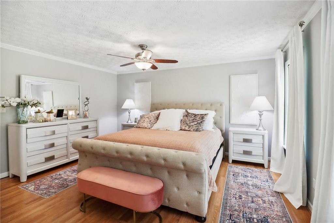
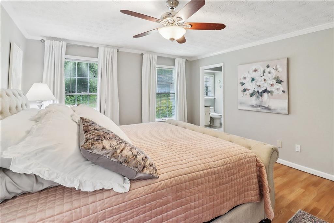
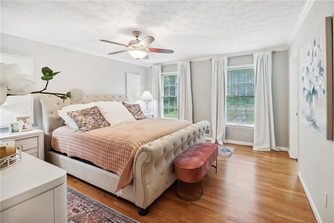
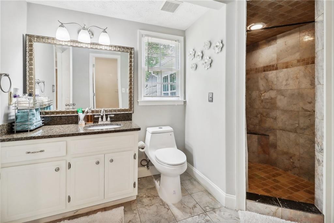
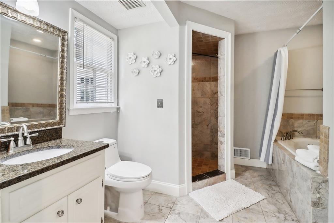
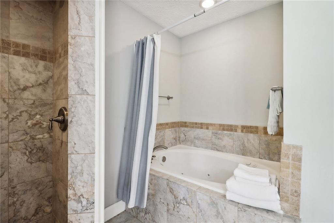
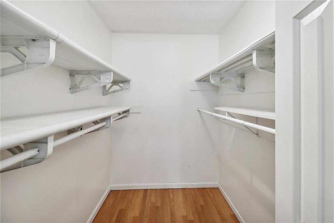
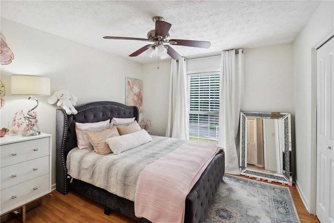
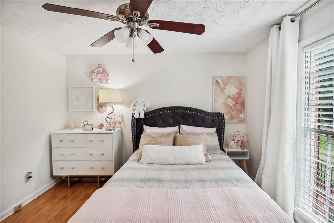
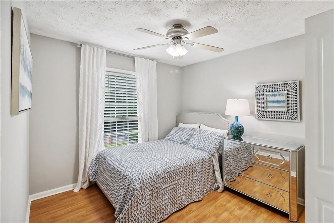
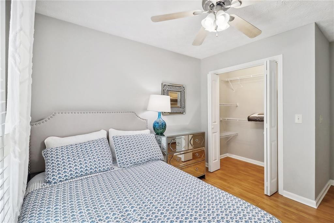
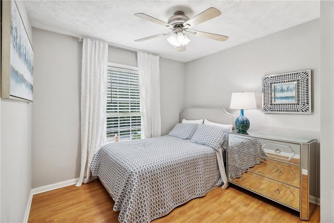
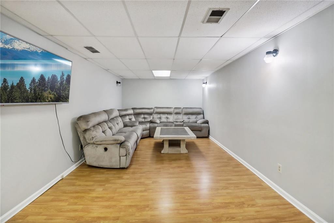
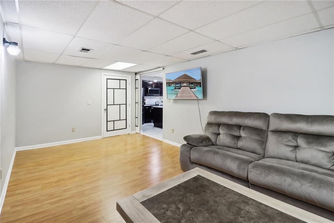
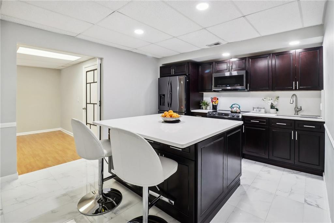
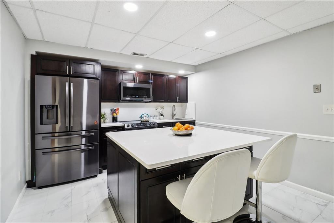
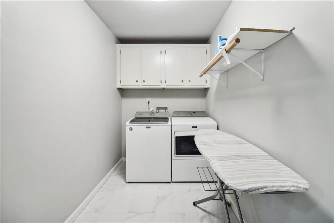
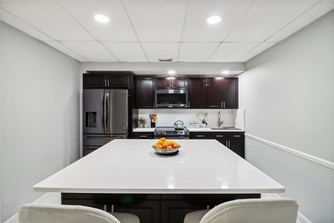
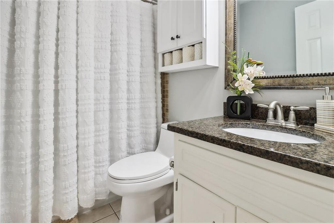
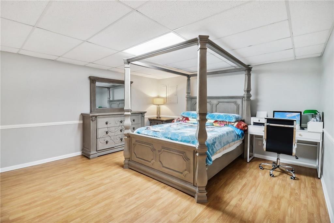
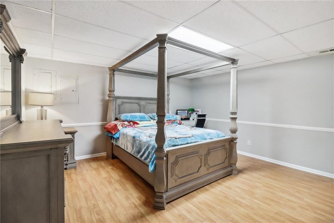
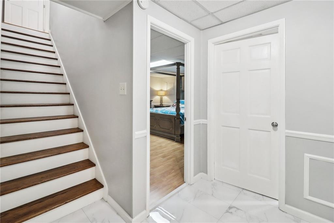
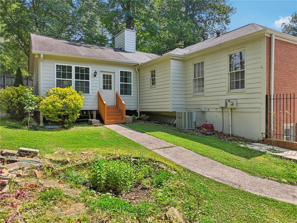
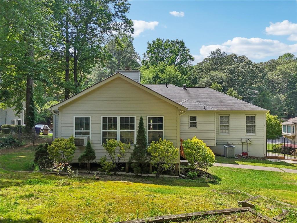
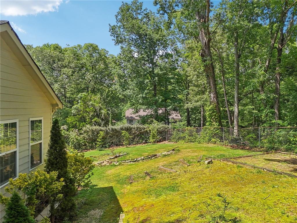
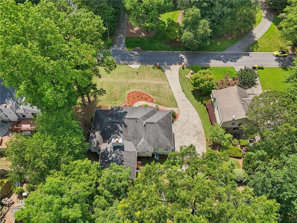
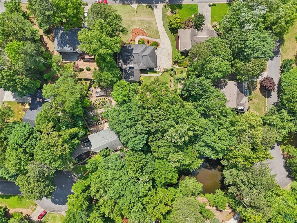
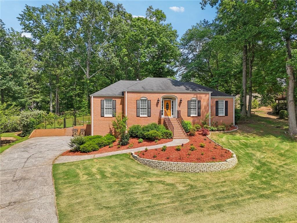
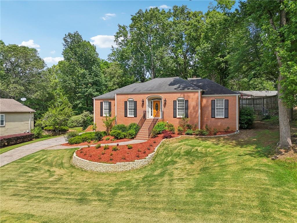
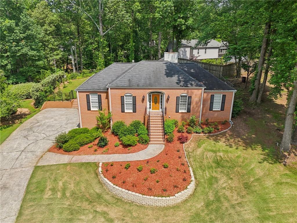
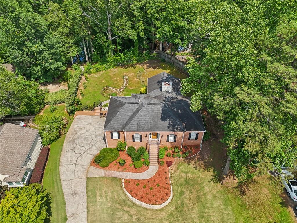
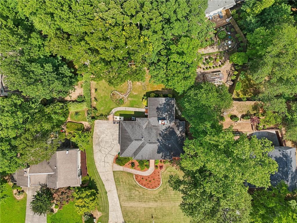
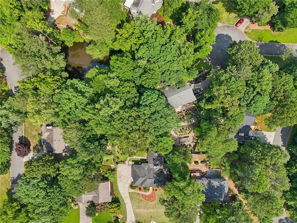
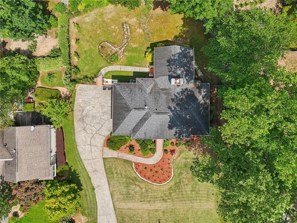
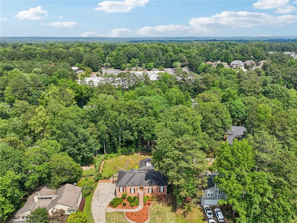
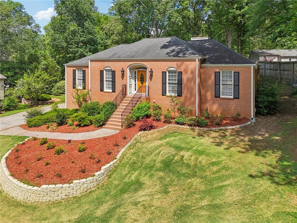
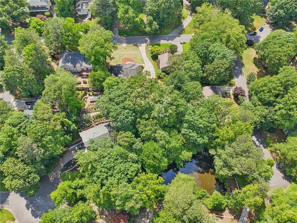
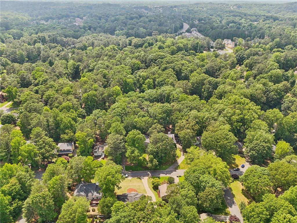
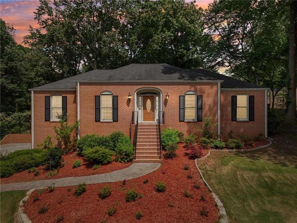
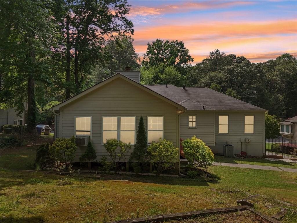
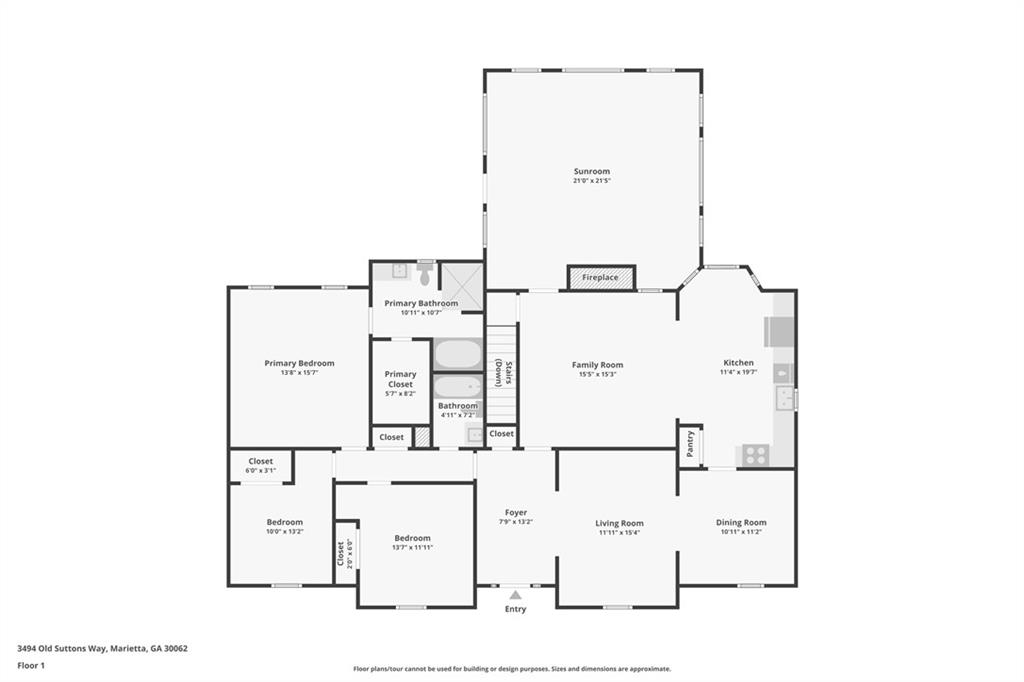
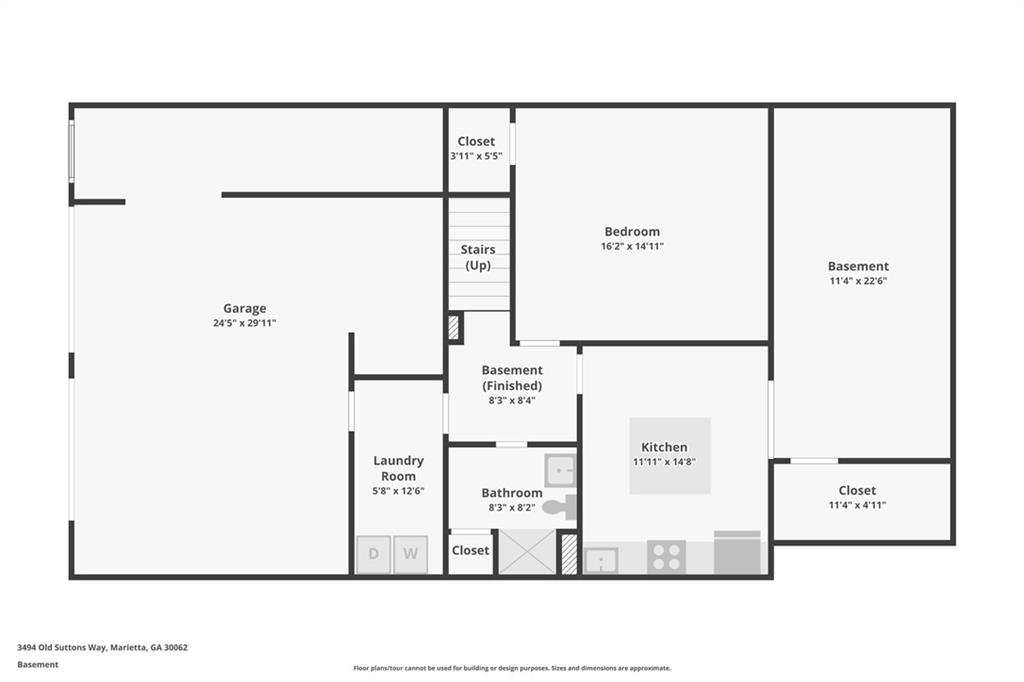
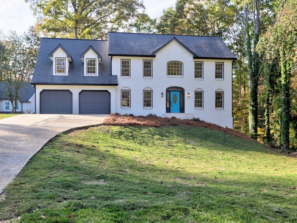
 MLS# 411402626
MLS# 411402626 