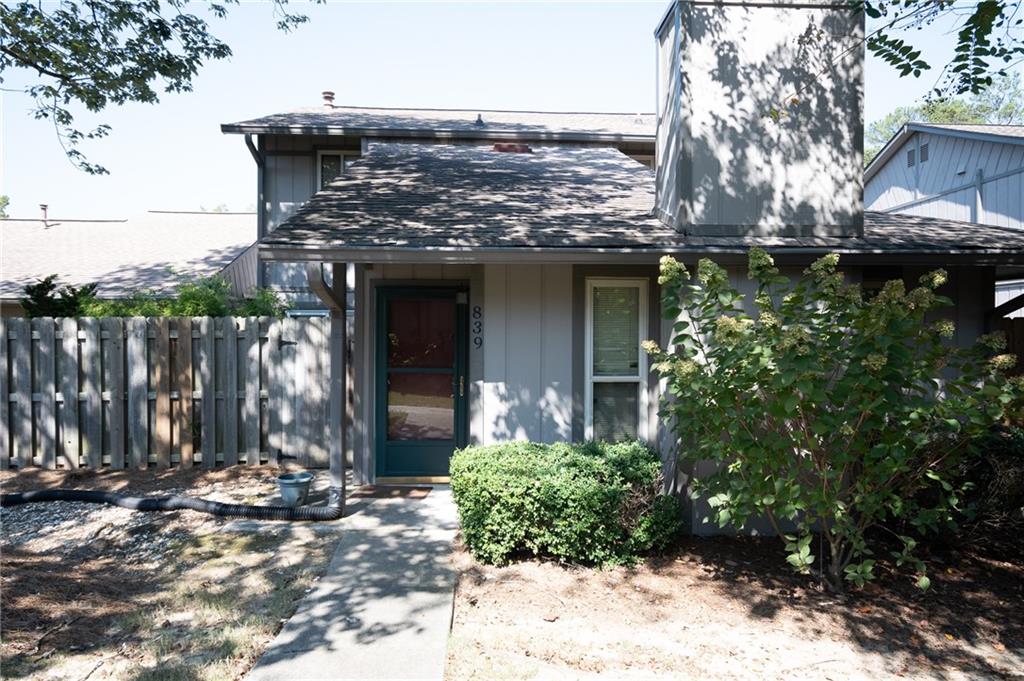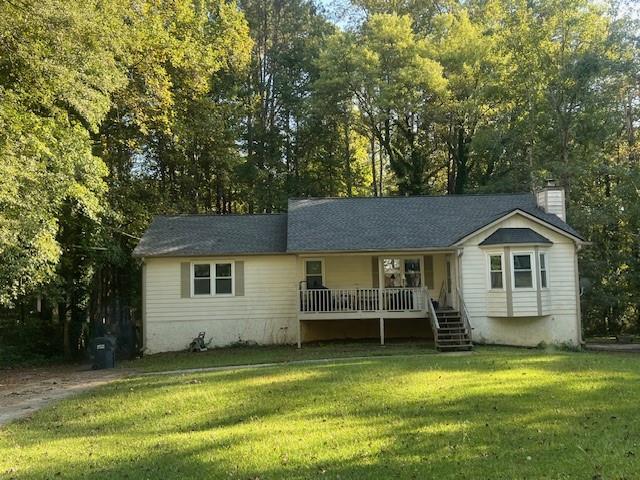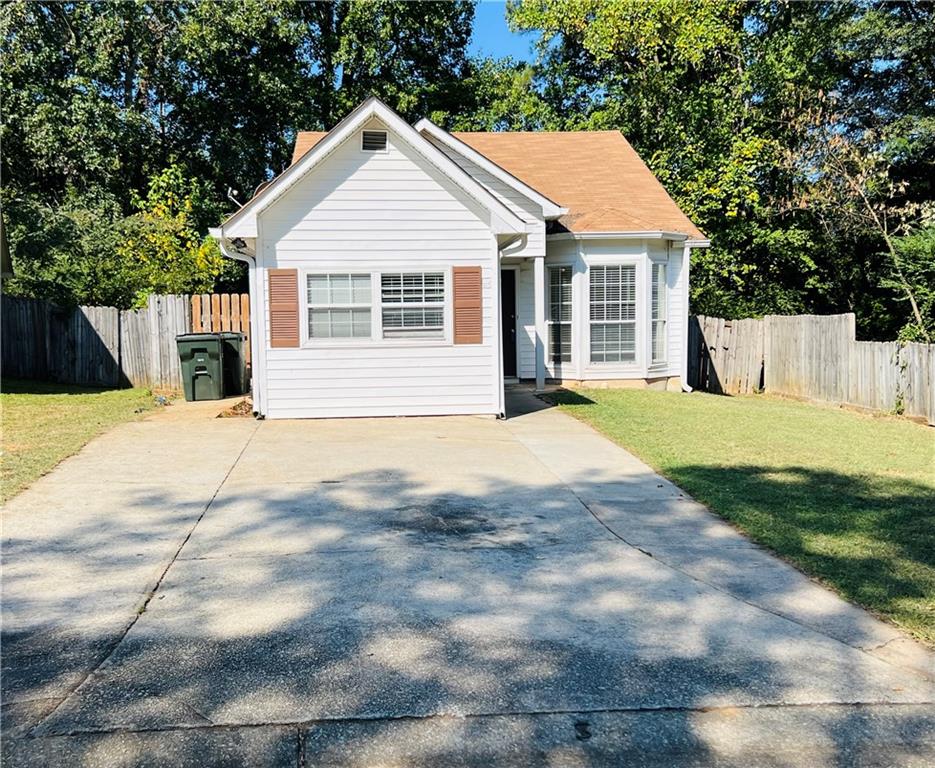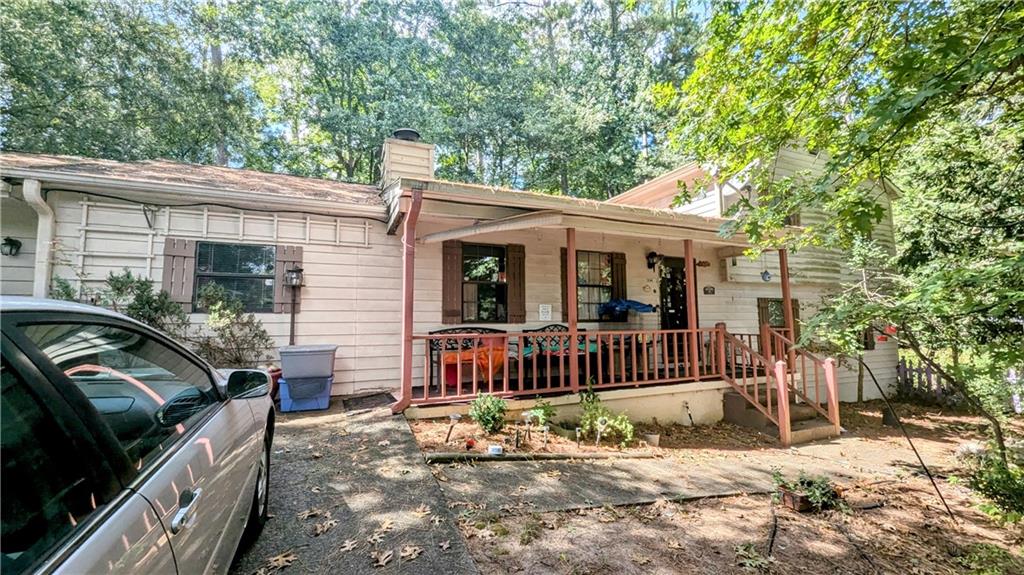Viewing Listing MLS# 385787223
Marietta, GA 30008
- 3Beds
- 2Full Baths
- N/AHalf Baths
- N/A SqFt
- 1955Year Built
- 0.20Acres
- MLS# 385787223
- Residential
- Single Family Residence
- Active
- Approx Time on Market5 months, 23 days
- AreaN/A
- CountyCobb - GA
- Subdivision None
Overview
Welcome to this unique Marietta property featuring two distinct homes, perfect for multi-generational living or rental income potential. Nestled in a serene community, this property offers a blend of comfort and convenience with modern upgrades and shared outdoor spaces. The first home is a classic ranch. The kitchen and living rooms both showcase hardwood floors. The kitchen features a breakfast nook, perfect for casual meals. Two cozy bedrooms provide ample space for relaxation and storage. The full bathroom in the hall includes a convenient shower/tub combo. The second home offers modern living with an open concept design of the living, dining, and kitchen areas, creating a spacious and airy feel. The galley-style kitchen is efficiently designed, offering plenty of counter space and cabinetry. Upstairs, you'll find a large bedroom with a private full bathroom, providing a peaceful retreat. An attached one-car garage offers additional convenience and storage options. The homes share a fenced-in covered patio, perfect for outdoor dining, entertaining, or simply relaxing. Contact us today to schedule a viewing! THIS PROPERTY IS SOLD AS-IS, CASH ONLY, NO DUE DILIGENCE. Please do all necessary inspections before submitting an offer.
Association Fees / Info
Hoa: No
Community Features: Street Lights, Near Schools, Near Shopping
Bathroom Info
Main Bathroom Level: 1
Total Baths: 2.00
Fullbaths: 2
Room Bedroom Features: Double Master Bedroom, Other
Bedroom Info
Beds: 3
Building Info
Habitable Residence: No
Business Info
Equipment: None
Exterior Features
Fence: Chain Link
Patio and Porch: Patio, Covered
Exterior Features: Private Entrance, Private Yard
Road Surface Type: Asphalt
Pool Private: No
County: Cobb - GA
Acres: 0.20
Pool Desc: None
Fees / Restrictions
Financial
Original Price: $360,000
Owner Financing: No
Garage / Parking
Parking Features: Attached, Garage, Driveway, Parking Pad
Green / Env Info
Green Energy Generation: None
Handicap
Accessibility Features: None
Interior Features
Security Ftr: None
Fireplace Features: None
Levels: Two
Appliances: Dishwasher, Refrigerator, Gas Range, Gas Oven, Other
Laundry Features: Other
Interior Features: Other
Flooring: Carpet, Ceramic Tile, Hardwood
Spa Features: None
Lot Info
Lot Size Source: Public Records
Lot Features: Back Yard, Private, Front Yard
Lot Size: 97x140x98x173
Misc
Property Attached: No
Home Warranty: No
Open House
Other
Other Structures: Second Residence
Property Info
Construction Materials: Vinyl Siding
Year Built: 1,955
Property Condition: Resale
Roof: Composition
Property Type: Residential Detached
Style: Other, Ranch
Rental Info
Land Lease: No
Room Info
Kitchen Features: Cabinets Other, Cabinets Stain, Solid Surface Counters
Room Master Bathroom Features: Tub/Shower Combo
Room Dining Room Features: Open Concept
Special Features
Green Features: None
Special Listing Conditions: None
Special Circumstances: None
Sqft Info
Building Area Total: 2318
Building Area Source: Agent Measured
Tax Info
Tax Amount Annual: 1985
Tax Year: 2,023
Tax Parcel Letter: 17-0060-0-034-0
Unit Info
Utilities / Hvac
Cool System: Ceiling Fan(s), Central Air, Window Unit(s)
Electric: Other
Heating: Forced Air, Natural Gas
Utilities: Other
Sewer: Public Sewer
Waterfront / Water
Water Body Name: None
Water Source: Public
Waterfront Features: None
Directions
Take exit 261 from I-75 N. Merge onto GA-280 S/Delk Rd SE. Turn right on Austell Rd SE. Turn right on Kurt Dr SW. Turn right on N Fork Dr SW. Home is on the right!Listing Provided courtesy of Keller Williams Realty Atl North
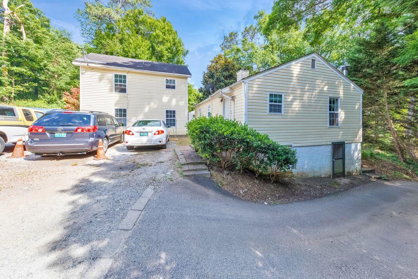
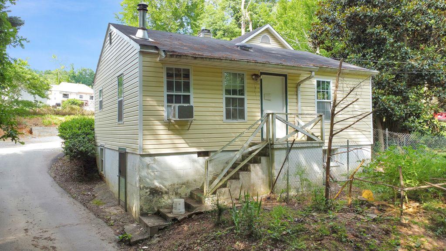
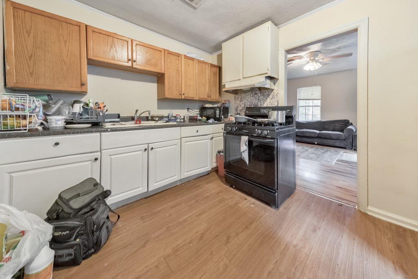
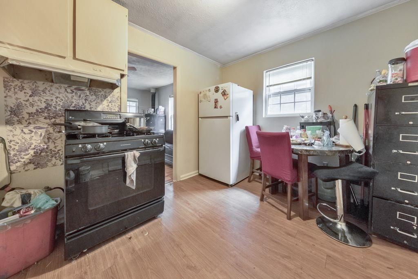
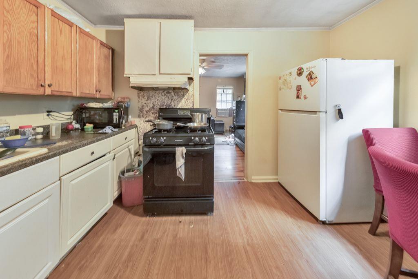
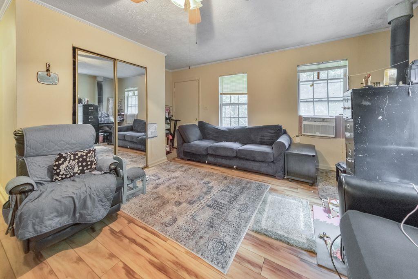
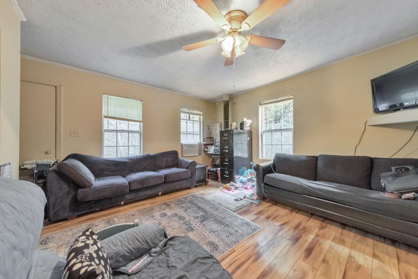
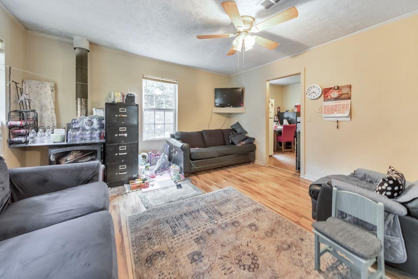
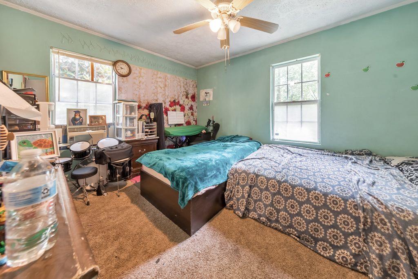
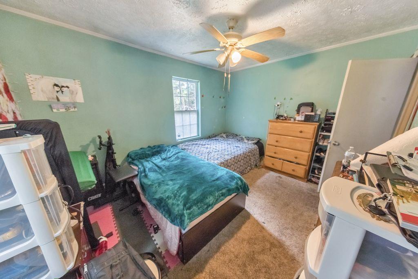
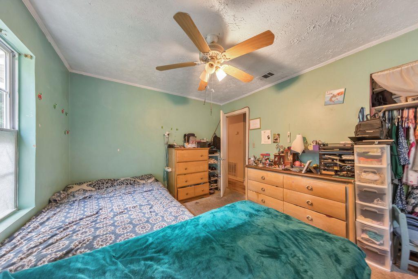
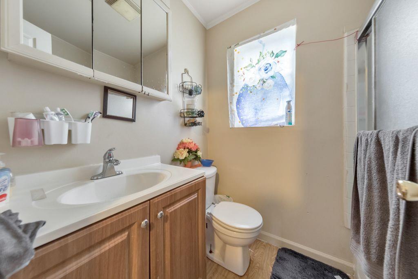
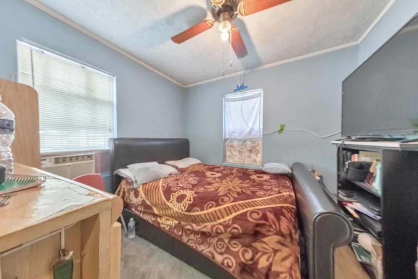
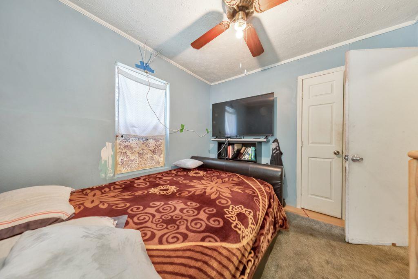
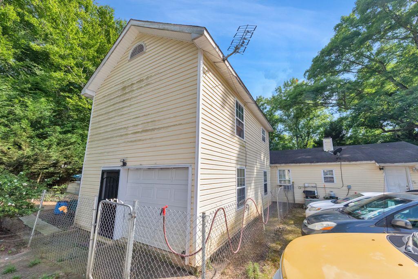
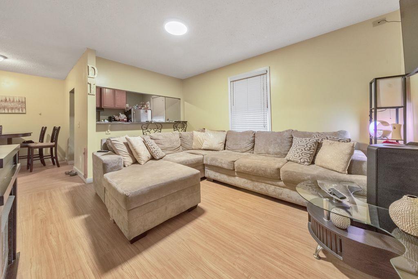
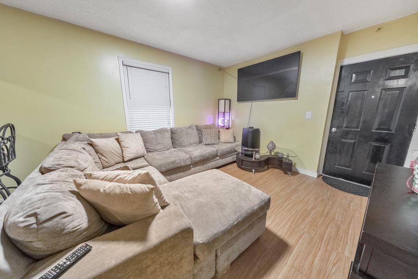
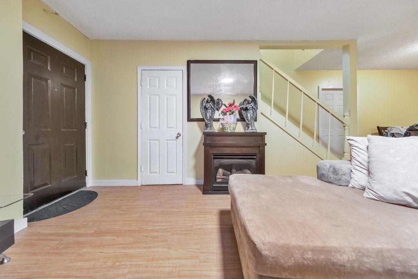
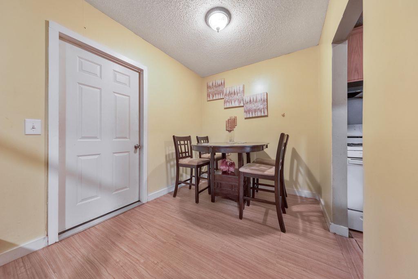
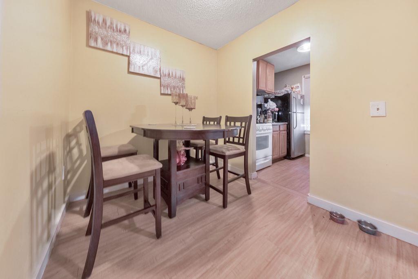
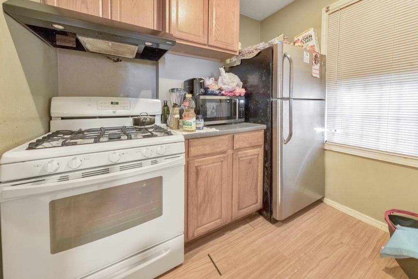
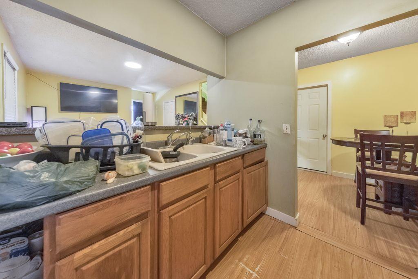
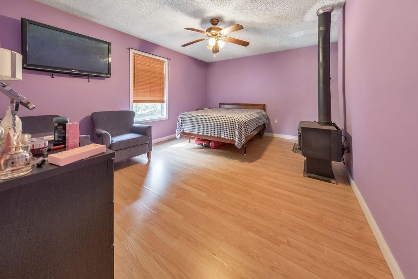
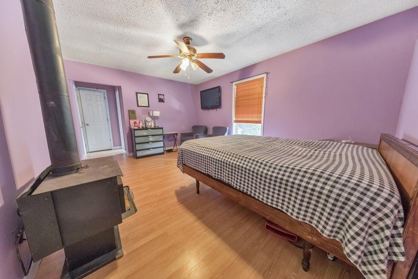
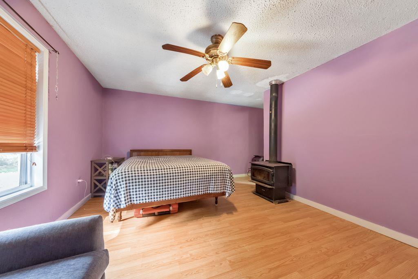
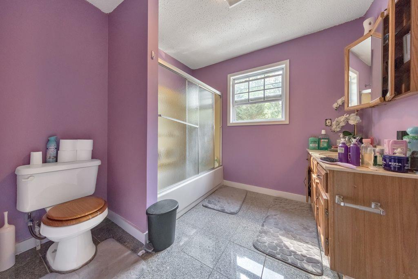
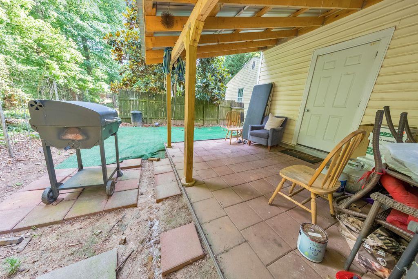
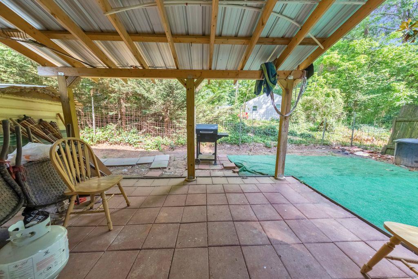
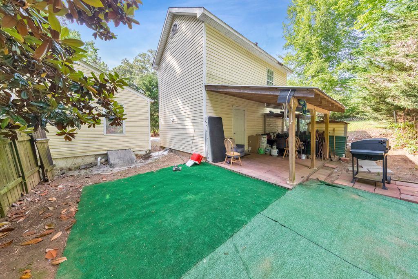
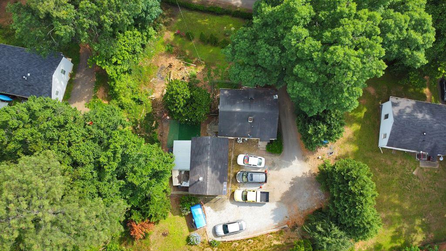
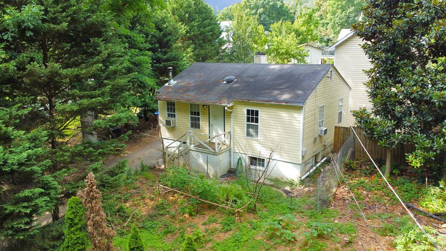
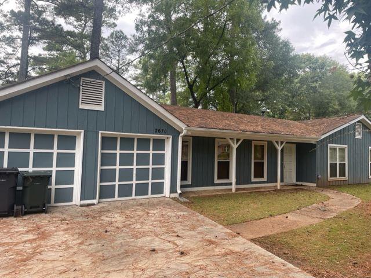
 MLS# 407955069
MLS# 407955069 