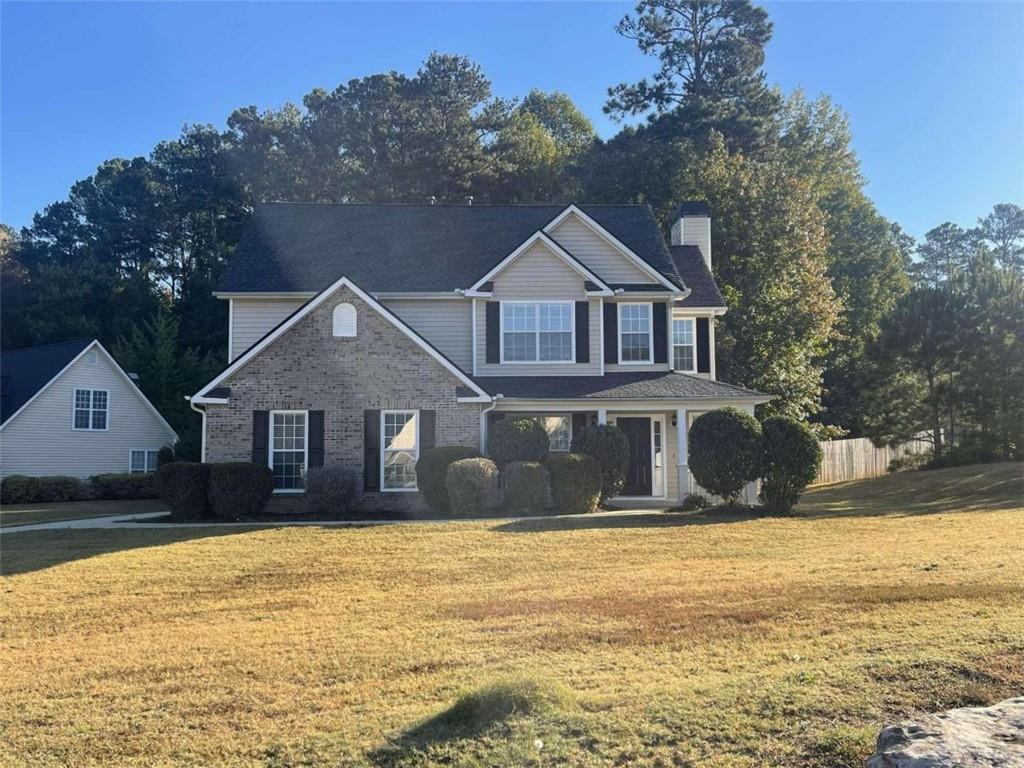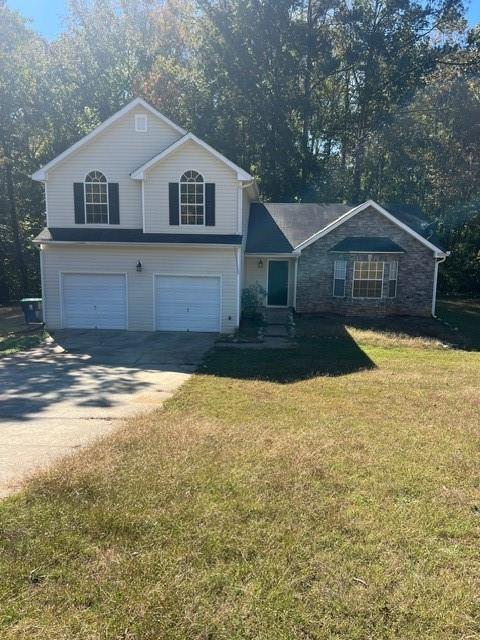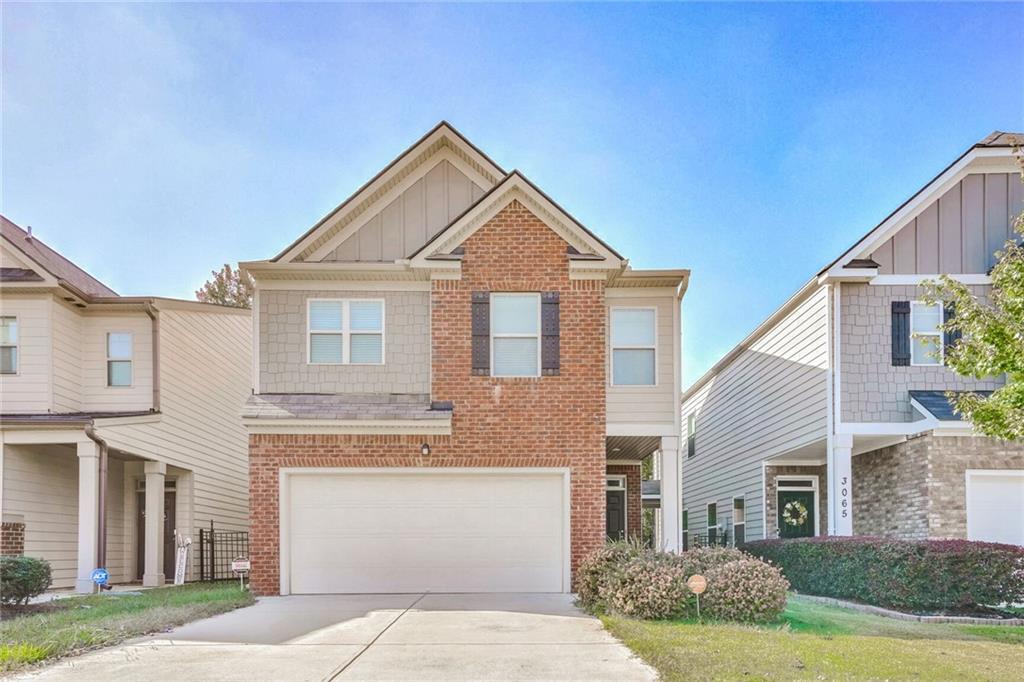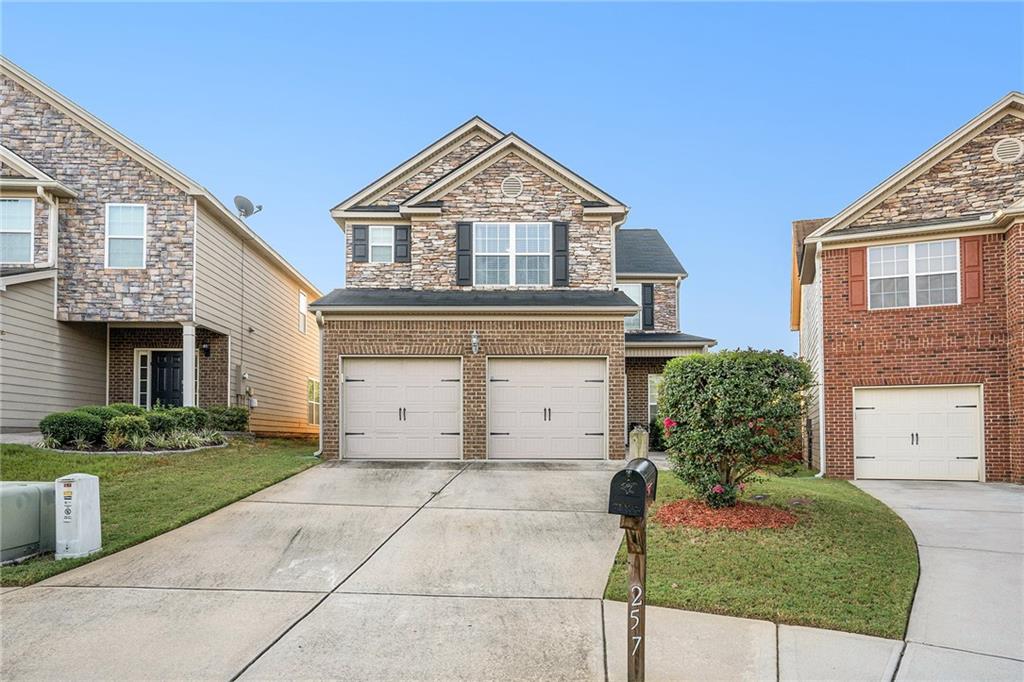Viewing Listing MLS# 385777722
Mcdonough, GA 30253
- 3Beds
- 2Full Baths
- 1Half Baths
- N/A SqFt
- 2019Year Built
- 0.15Acres
- MLS# 385777722
- Residential
- Single Family Residence
- Active
- Approx Time on Market5 months, 23 days
- AreaN/A
- CountyHenry - GA
- Subdivision Green Valley Village
Overview
This huge corner lot home with open floor plan to kitchen with breakfast island which leads to a private backyard is ready for it's next homeowner. This home features 3 bedrooms, 2 1/2 baths, great room with corner fireplace and upstairs laundry room. The huge master bedroom has enough room for a sitting area, bathroom with dual vanities, separate shower, a garden tub for relaxing, large walk-in closet and deep linen closet. 2nd and 3rd bedrooms are nice size with walking-in closets.. Home is located within minutes to I75, shopping, resturants and close to airport. HOA provides lawn care once a week.
Association Fees / Info
Hoa: Yes
Hoa Fees Frequency: Annually
Hoa Fees: 600
Community Features: Homeowners Assoc, Near Shopping, Playground, Pool, Restaurant, Sidewalks
Hoa Fees Frequency: Annually
Bathroom Info
Halfbaths: 1
Total Baths: 3.00
Fullbaths: 2
Room Bedroom Features: None
Bedroom Info
Beds: 3
Building Info
Habitable Residence: Yes
Business Info
Equipment: None
Exterior Features
Fence: Back Yard
Patio and Porch: Covered
Exterior Features: Private Entrance, Private Yard, Rain Gutters
Road Surface Type: Paved
Pool Private: No
County: Henry - GA
Acres: 0.15
Pool Desc: None
Fees / Restrictions
Financial
Original Price: $305,000
Owner Financing: Yes
Garage / Parking
Parking Features: Attached, Driveway, Garage, Garage Door Opener, Garage Faces Front
Green / Env Info
Green Energy Generation: None
Handicap
Accessibility Features: None
Interior Features
Security Ftr: Carbon Monoxide Detector(s), Security System Leased
Fireplace Features: Blower Fan
Levels: Two
Appliances: Dishwasher, Disposal, Gas Cooktop, Gas Oven, Gas Water Heater, Microwave, Range Hood, Refrigerator, Washer
Laundry Features: Gas Dryer Hookup
Interior Features: Cathedral Ceiling(s), Double Vanity, Permanent Attic Stairs, Tray Ceiling(s), Walk-In Closet(s)
Flooring: Carpet, Hardwood
Spa Features: None
Lot Info
Lot Size Source: Public Records
Lot Features: Back Yard, Cleared, Corner Lot
Lot Size: x
Misc
Property Attached: No
Home Warranty: Yes
Open House
Other
Other Structures: Garage(s),Other
Property Info
Construction Materials: Blown-In Insulation, Brick
Year Built: 2,019
Property Condition: Resale
Roof: Shingle
Property Type: Residential Detached
Style: A-Frame
Rental Info
Land Lease: Yes
Room Info
Kitchen Features: Breakfast Bar, Cabinets Other
Room Master Bathroom Features: Double Vanity
Room Dining Room Features: Great Room
Special Features
Green Features: Construction, Doors, HVAC, Insulation, Thermostat, Water Heater
Special Listing Conditions: None
Special Circumstances: None
Sqft Info
Building Area Total: 1832
Building Area Source: Public Records
Tax Info
Tax Amount Annual: 3517
Tax Year: 2,023
Tax Parcel Letter: 093B01227000
Unit Info
Utilities / Hvac
Cool System: Ceiling Fan(s), Central Air
Electric: 220 Volts, 220 Volts in Garage, 220 Volts in Laundry
Heating: Central, Forced Air, Hot Water, Natural Gas
Utilities: Cable Available, Electricity Available, Natural Gas Available
Sewer: Public Sewer
Waterfront / Water
Water Body Name: None
Water Source: Public
Waterfront Features: None
Directions
From I75 South, take exit 218 turn LT on Hampton/McDonough Rd (cross over I-75 and turn RT on Industrial Blvd. Turn LT on Hendrick Dr. and RT on LaBonte Pkwy.Listing Provided courtesy of Chapman Hall Premier, Realtors
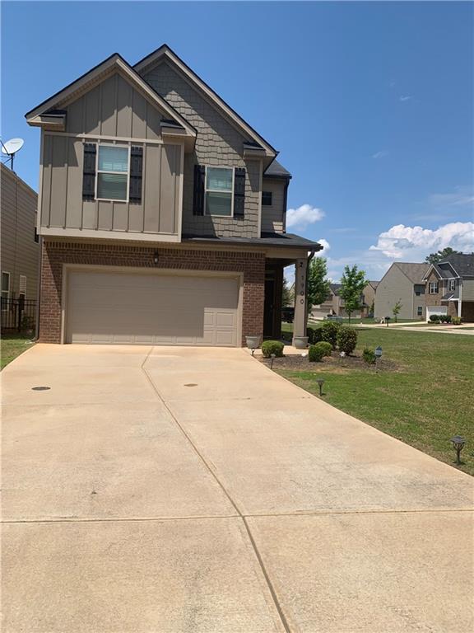
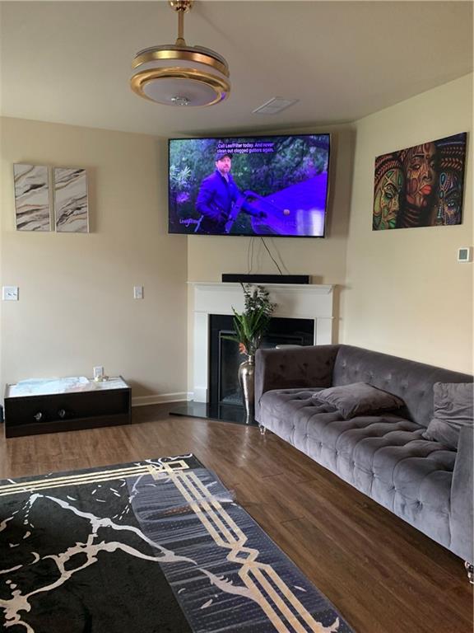
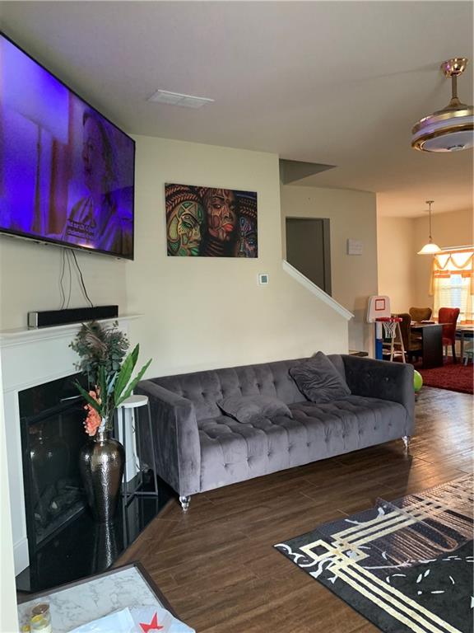
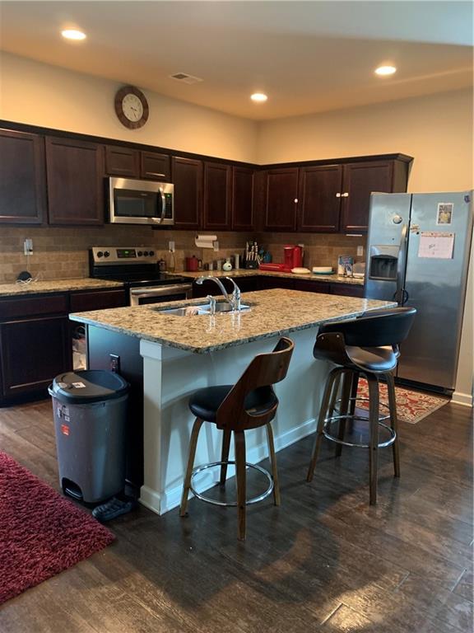
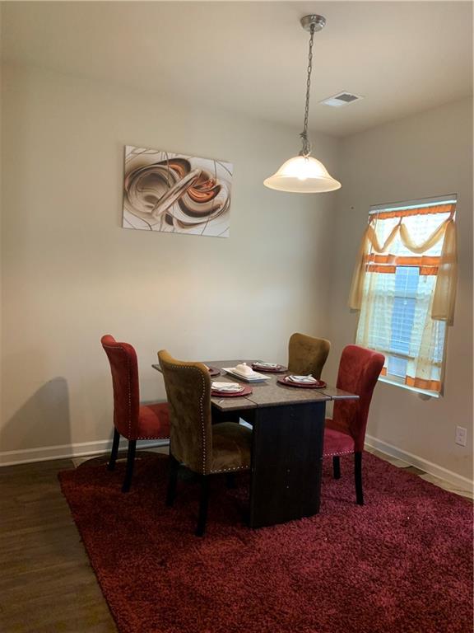
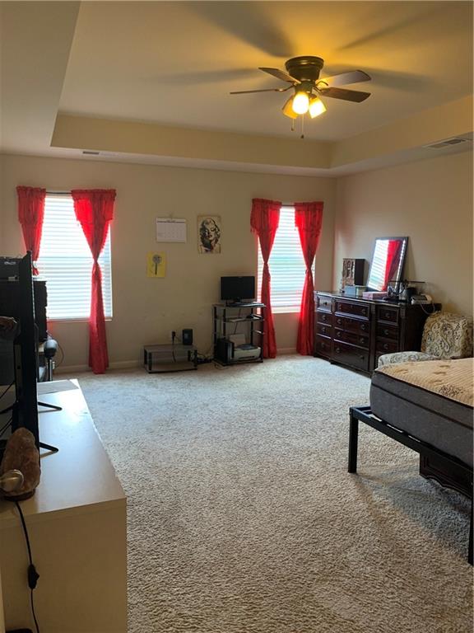
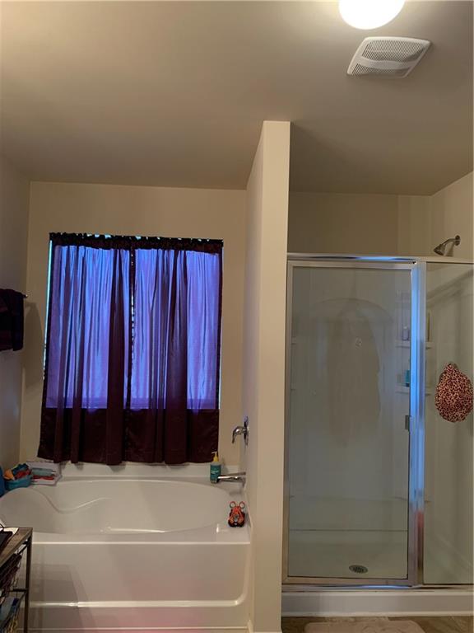
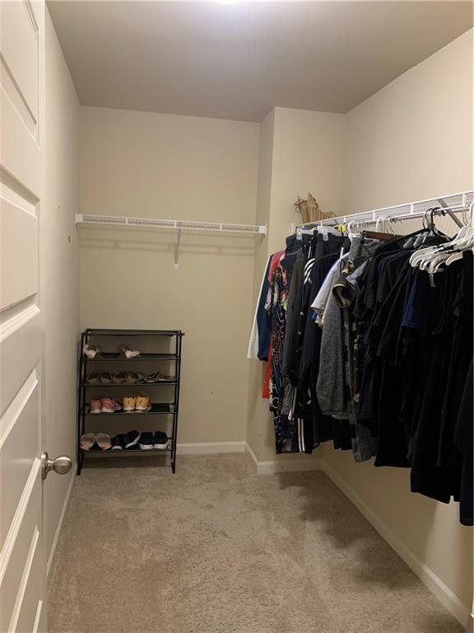
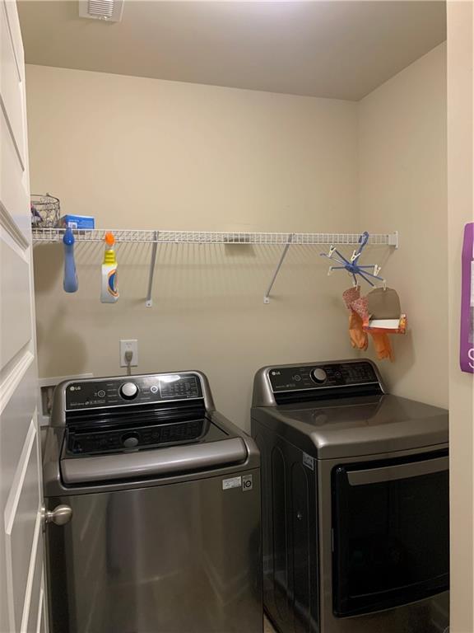
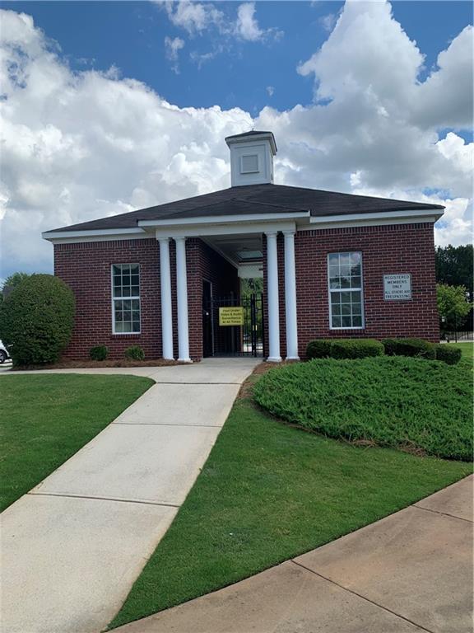
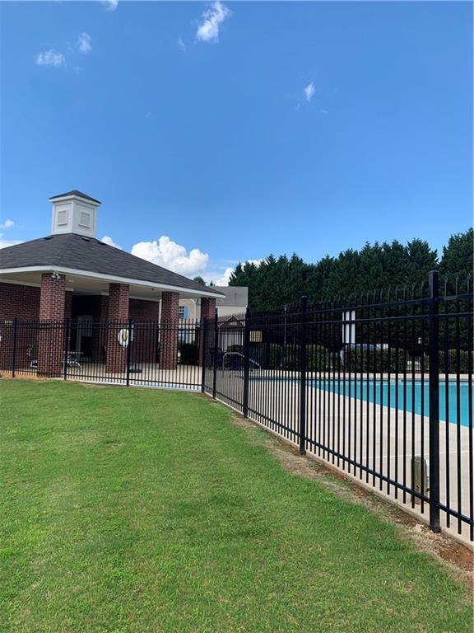
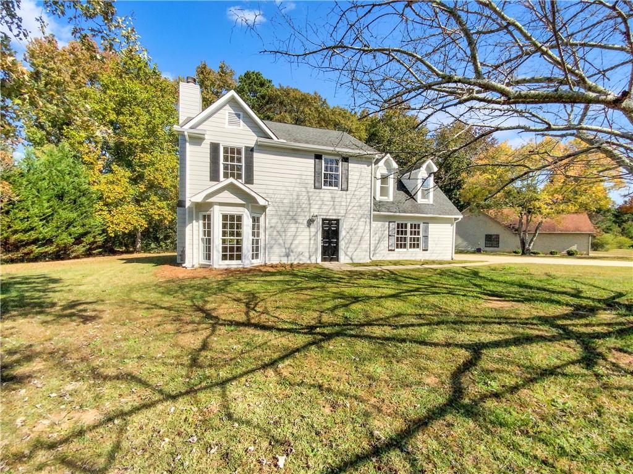
 MLS# 410100273
MLS# 410100273 