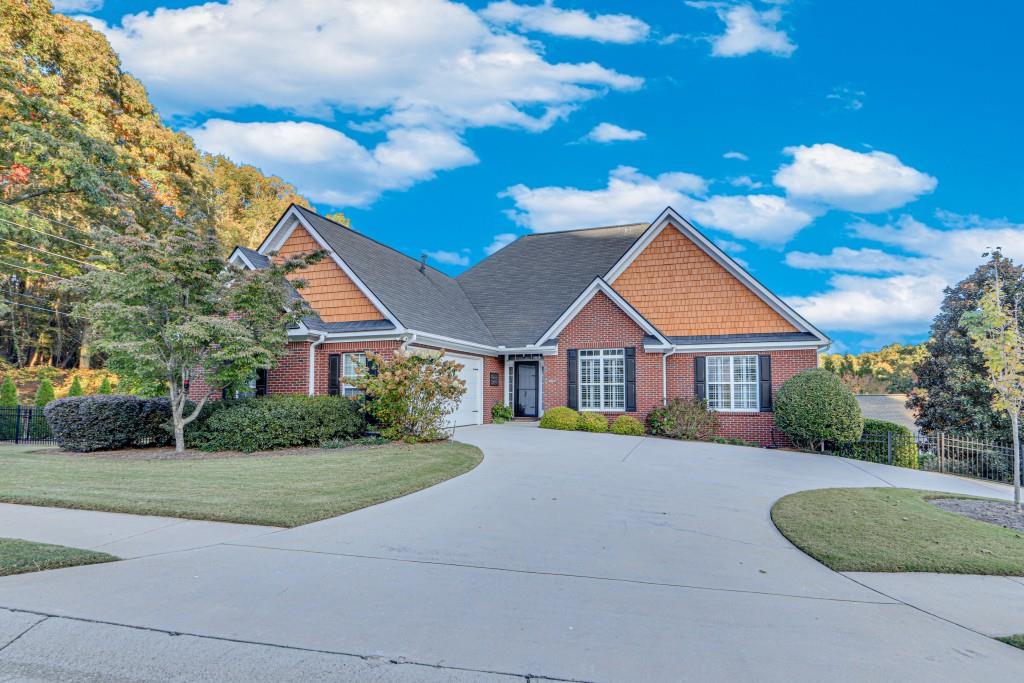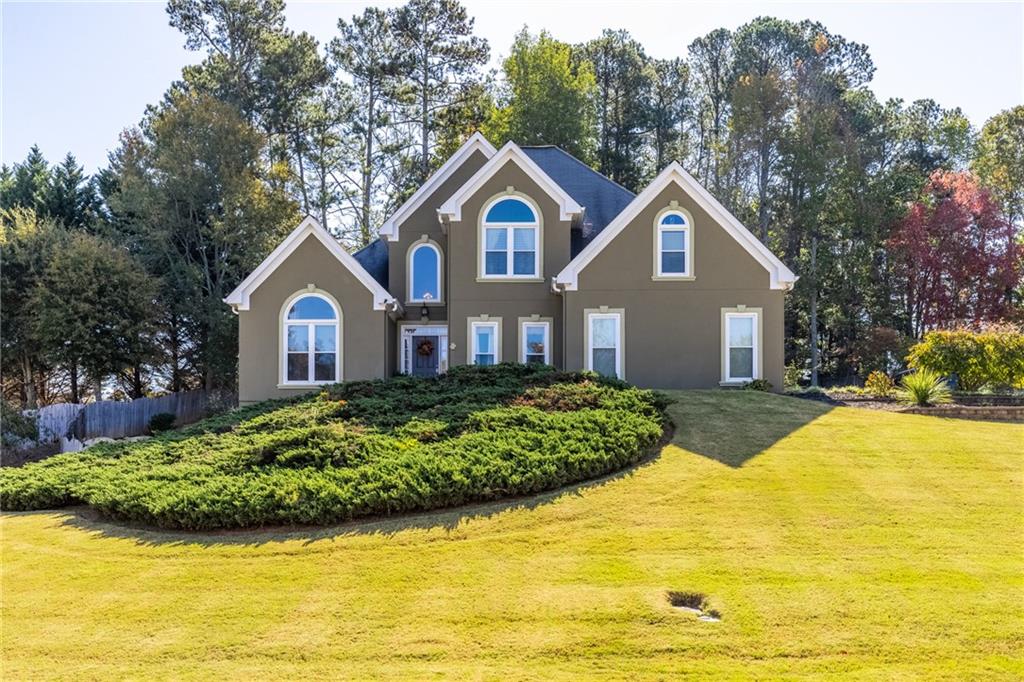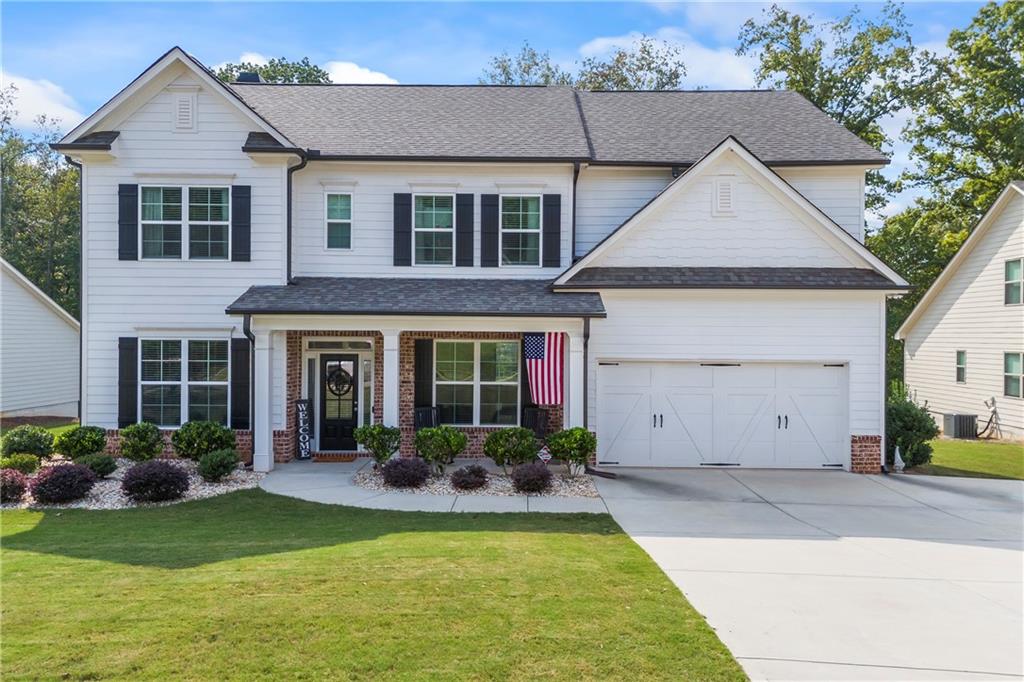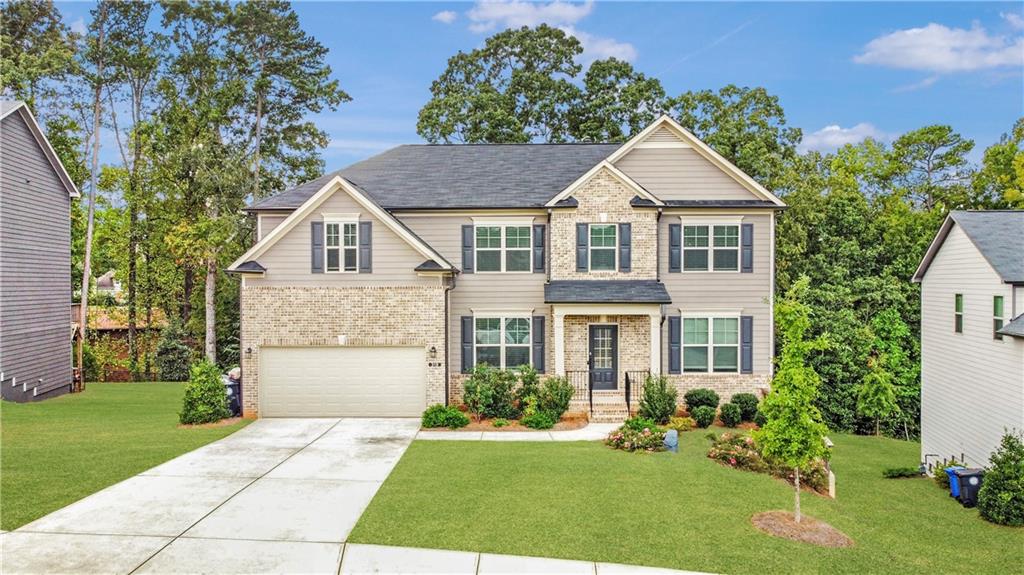Viewing Listing MLS# 385719606
Gainesville, GA 30506
- 5Beds
- 3Full Baths
- 1Half Baths
- N/A SqFt
- 2001Year Built
- 0.50Acres
- MLS# 385719606
- Residential
- Single Family Residence
- Active
- Approx Time on Market5 months, 12 days
- AreaN/A
- CountyForsyth - GA
- Subdivision Riverstone Plantation
Overview
Welcome Home! Beautiful home located in sought-after Riverstone Plantation, and situated just a mile away from the newly built East Forsyth High School. This home has it all, and has not skipped any details. The home welcomes you with its attractive curb appeal, and rocking chair front porch. As you enter the home you will notice the immense natural sunlight and open floorplan, providing ample space for family and guests. On the main level is an updated kitchen with a full island, and abundant countertop and cabinet space. Large living room that has direct access into the sunroom, with a lovely view of the private backyard. The sunroom allows for a perfect spot to relax and unwind. The laundry/mud room is conveniently located between the garage and kitchen. Upstairs you will find the oversized and luxurious master suite. The primary suite does not disappoint, and includes a double vanity, soaking tub, separate shower and two walk-in closets! Additionally upstairs are three full sized bedrooms that offer additional versatility and space, as well as a full bathroom. A serene loft area is located upstairs as well. The FINISHED basement is the perfect spot for entertainment or an in-law suite! Completed with a full bedroom and bathroom, the basement also includes a kitchenette, oversized flex room, and living room! This space allows for endless opportunities and has walkout access to the backyard. This home sits on a beautiful and oversized private lot. Outside you will find a full and well maintained back deck that gives a great spot to entertain and enjoy family. The backyard is fully fenced in and oversized, allowing the ideal spot for kids and pets to enjoy the outdoor space. Riverstone Plantation homeowners enjoy an active neighborhood with loads of amenities including 6 tennis courts, a pool, basketball courts and playground. Conveniently located close to Highway 400, schools, shopping, parks, trails and entertainment. Schedule your showing today!
Association Fees / Info
Hoa: Yes
Hoa Fees Frequency: Annually
Hoa Fees: 850
Community Features: Clubhouse, Pickleball, Playground, Pool, Sidewalks, Tennis Court(s), Near Shopping, Near Schools
Association Fee Includes: Maintenance Grounds, Swim, Tennis
Bathroom Info
Halfbaths: 1
Total Baths: 4.00
Fullbaths: 3
Room Bedroom Features: Oversized Master
Bedroom Info
Beds: 5
Building Info
Habitable Residence: Yes
Business Info
Equipment: None
Exterior Features
Fence: Back Yard
Patio and Porch: Covered, Front Porch, Deck
Exterior Features: Private Yard
Road Surface Type: Asphalt
Pool Private: No
County: Forsyth - GA
Acres: 0.50
Pool Desc: None
Fees / Restrictions
Financial
Original Price: $670,000
Owner Financing: Yes
Garage / Parking
Parking Features: Garage, Level Driveway
Green / Env Info
Green Energy Generation: None
Handicap
Accessibility Features: Accessible Bedroom, Accessible Hallway(s), Accessible Kitchen, Accessible Washer/Dryer
Interior Features
Security Ftr: None
Fireplace Features: Brick, Decorative, Gas Log
Levels: Three Or More
Appliances: Dishwasher, Gas Range, Microwave, Other
Laundry Features: Laundry Room, Main Level
Interior Features: Crown Molding, Double Vanity, High Ceilings 9 ft Main, High Speed Internet, Walk-In Closet(s)
Flooring: Carpet, Wood
Spa Features: None
Lot Info
Lot Size Source: Public Records
Lot Features: Back Yard, Cul-De-Sac, Landscaped, Level, Front Yard
Misc
Property Attached: No
Home Warranty: Yes
Open House
Other
Other Structures: None
Property Info
Construction Materials: Brick Front, Cement Siding
Year Built: 2,001
Property Condition: Resale
Roof: Composition
Property Type: Residential Detached
Style: Traditional
Rental Info
Land Lease: Yes
Room Info
Kitchen Features: Cabinets White, Kitchen Island, Pantry, View to Family Room
Room Master Bathroom Features: Double Vanity,Separate Tub/Shower,Soaking Tub,Othe
Room Dining Room Features: Open Concept,Separate Dining Room
Special Features
Green Features: None
Special Listing Conditions: None
Special Circumstances: None
Sqft Info
Building Area Total: 3822
Building Area Source: Owner
Tax Info
Tax Amount Annual: 3646
Tax Year: 2,023
Tax Parcel Letter: 293-000-067
Unit Info
Utilities / Hvac
Cool System: Central Air
Electric: 110 Volts, 220 Volts
Heating: Central
Utilities: Electricity Available, Natural Gas Available, Water Available
Sewer: Septic Tank
Waterfront / Water
Water Body Name: None
Water Source: Public
Waterfront Features: None
Directions
GPS Friendly.Listing Provided courtesy of Maximum One Premier Realtors
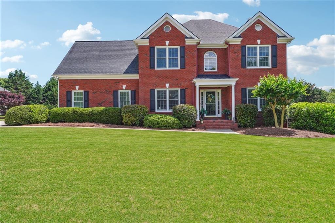
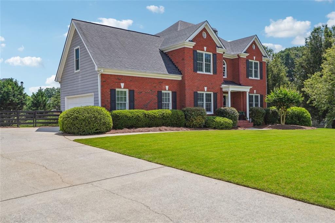
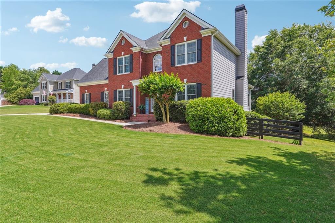
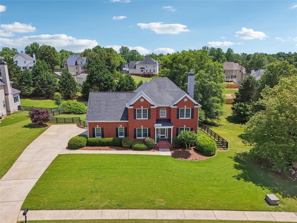
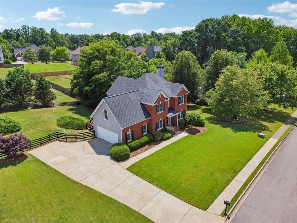
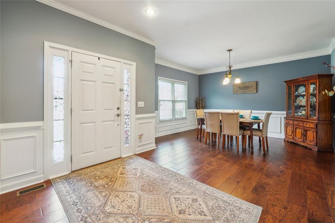
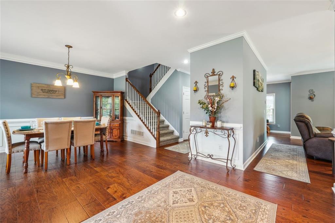
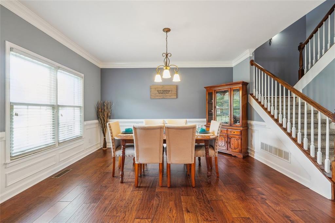
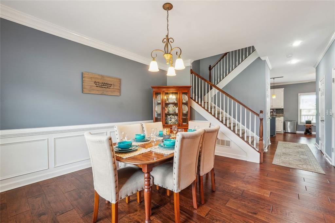
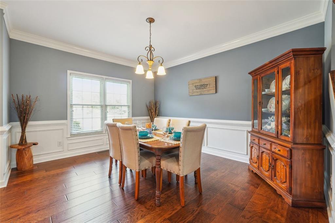
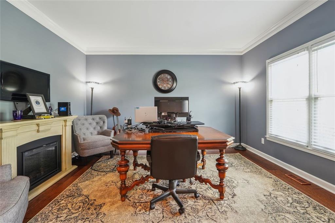
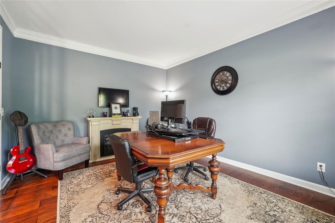
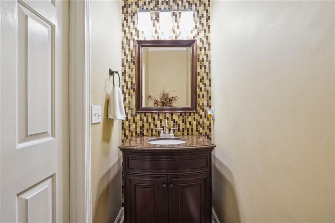
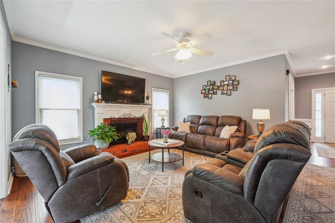
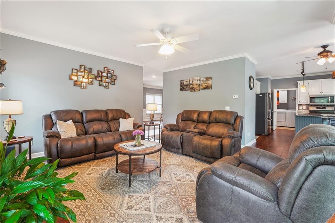
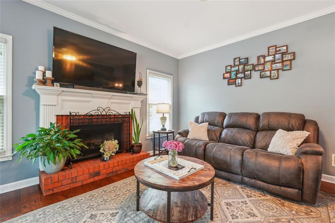
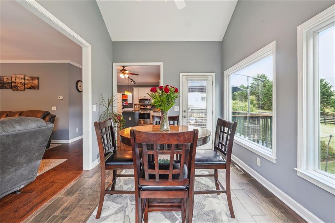
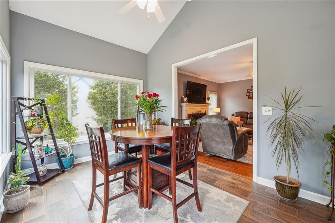
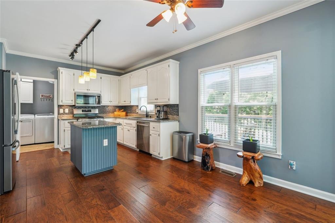
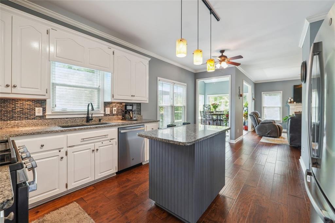
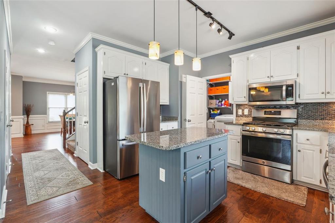
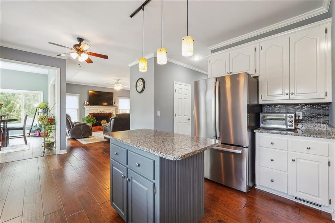
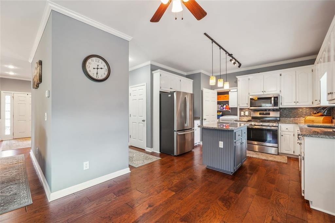
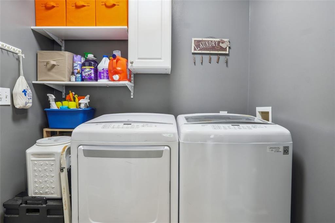
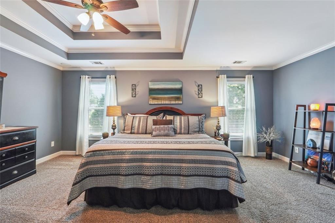
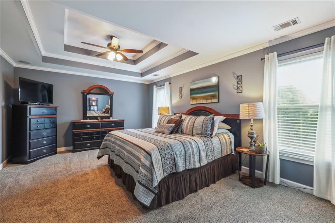
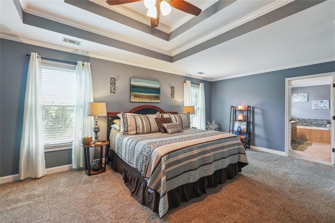
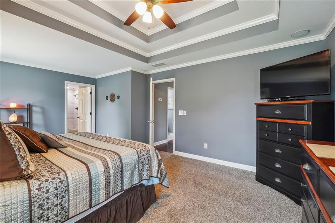
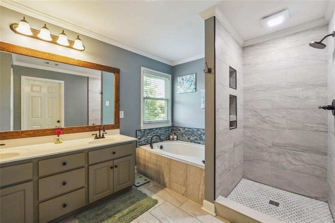
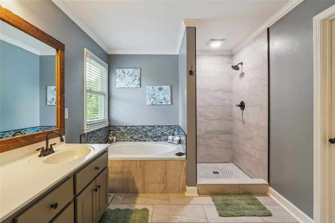
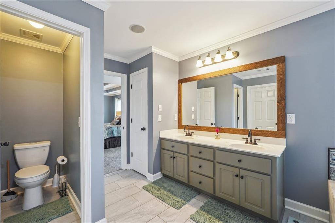
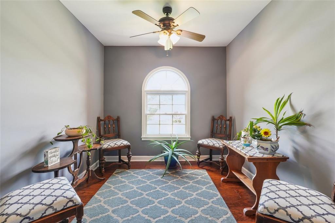
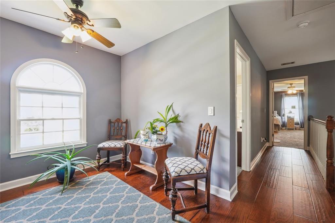
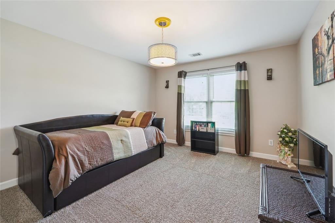
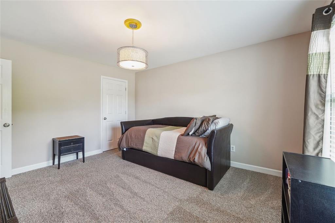
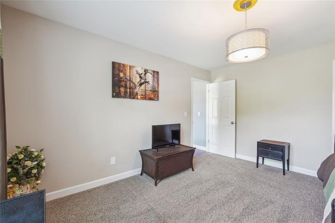
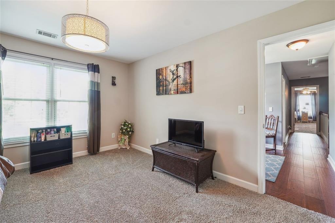
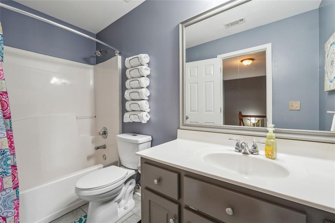
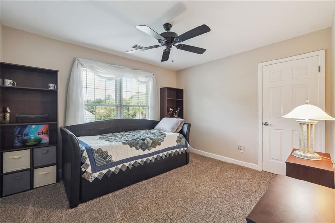
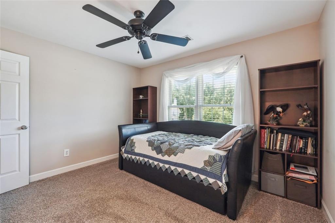
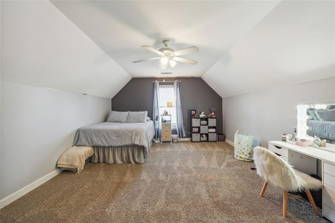
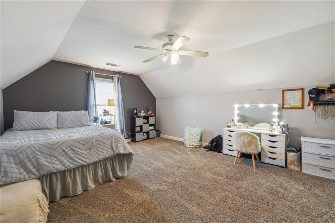
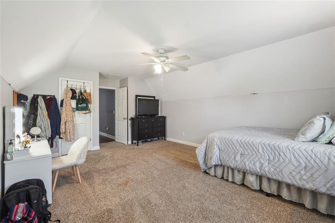
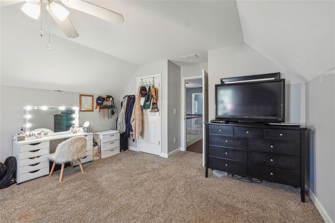
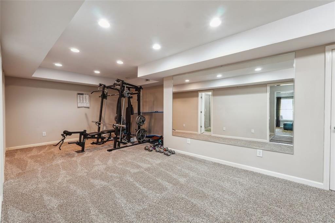
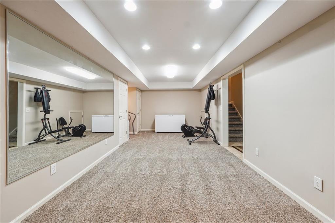
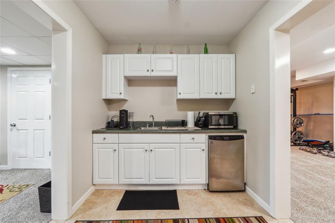
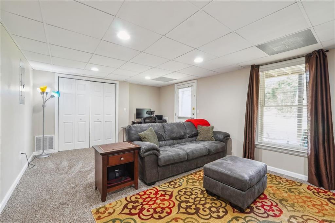
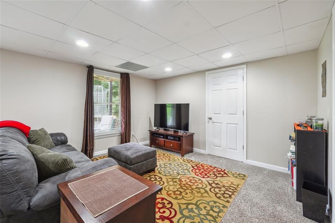
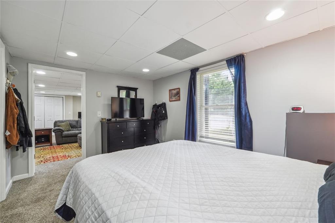
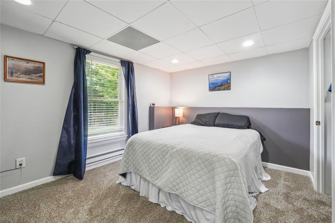
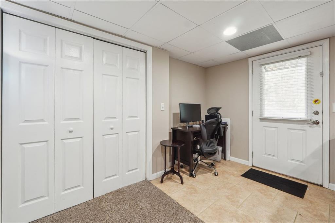
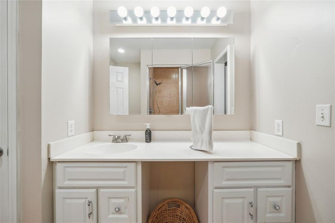
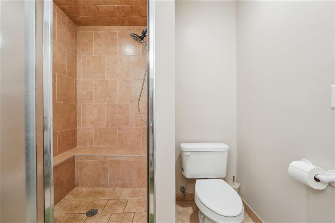
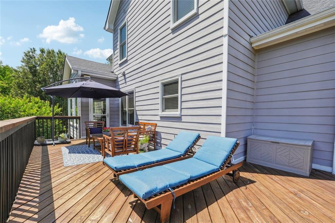
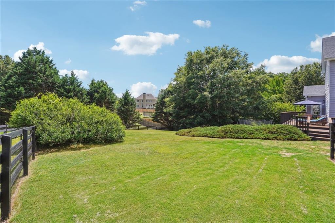
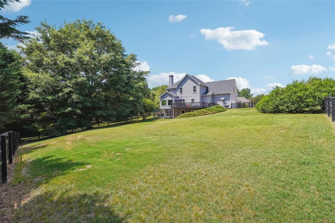
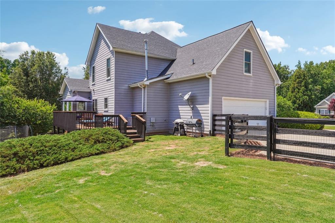
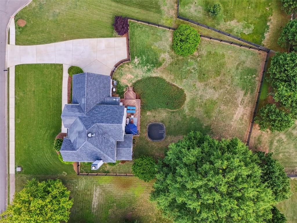
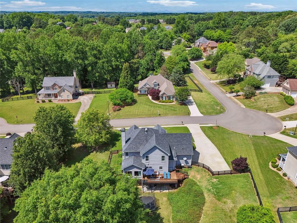
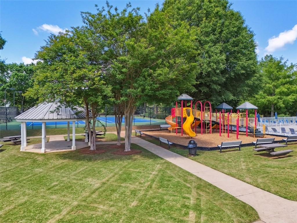
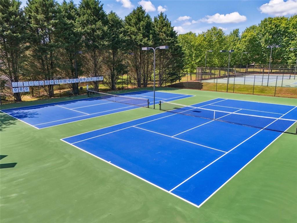
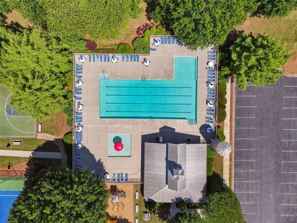
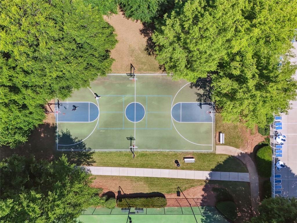
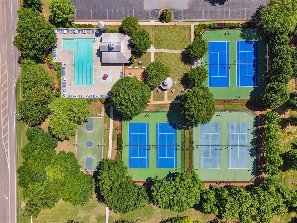
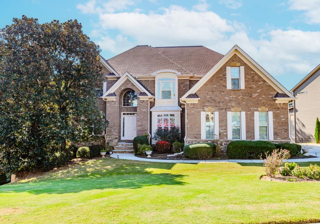
 MLS# 410101227
MLS# 410101227 