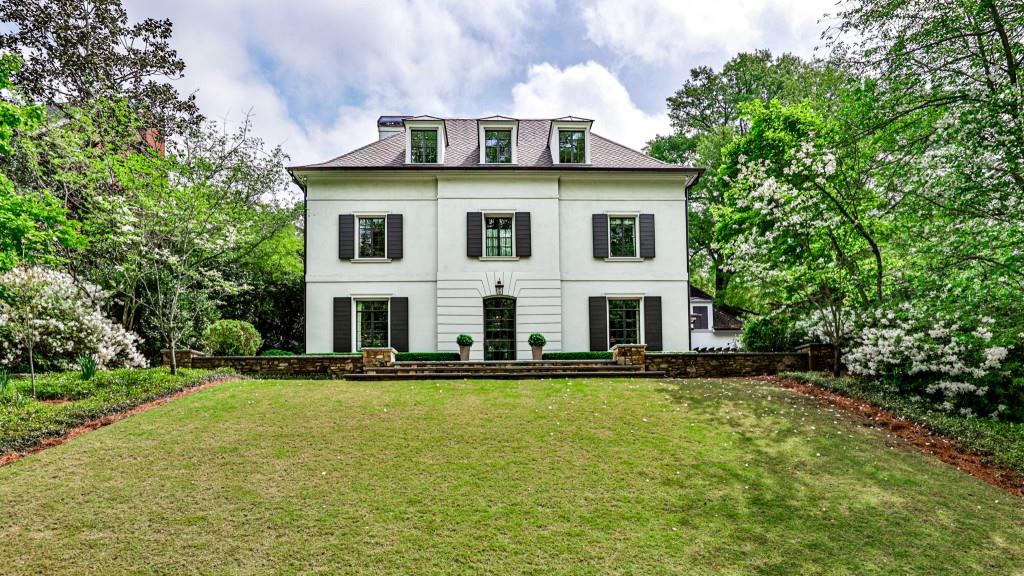Viewing Listing MLS# 385711554
Atlanta, GA 30327
- 5Beds
- 6Full Baths
- 2Half Baths
- N/A SqFt
- 2024Year Built
- 1.00Acres
- MLS# 385711554
- Residential
- Single Family Residence
- Active
- Approx Time on Market5 months, 3 days
- AreaN/A
- CountyFulton - GA
- Subdivision Buckhead
Overview
Thoughtfully designed new construction by Phillip Clark Custom Homes. Located in a great cul-de-sac with only 8 homes, minutes away from Buckhead private schools, Jackson Elementary, retail, restaurants and Chastain Park. Upon entering through the oversized front iron entry door, the foyer leads to formal living room with fireplace, separate dining room and wet bar. The light filled kitchen and great room in the rear of the home feature accordion doors opening to the covered porch, perfect for entertaining. Additionally, there is a separate scullery/prep kitchen, laundry room, mudroom and two half baths. The oversized primary suite on the main level features separate dual baths and dual walk-in closets. The main staircase leads to 4 bedrooms all with en-suite baths each beautifully finished. The terrace level has unlimited opportunity for an additional bedroom/bathroom, bonus spaces for gym, home theater or golf simulator room. Ample covered parking with a carport with side entry into the mudroom/kitchen area as well as a 3 car attached garage with the opportunity to expand additional finished space above. Great private, level backyard with ample space for a pool, which has already been permitted. Truly a must see in Buckhead!
Association Fees / Info
Hoa: Yes
Hoa Fees Frequency: Annually
Hoa Fees: 1000
Community Features: Near Schools, Near Shopping
Bathroom Info
Main Bathroom Level: 2
Halfbaths: 2
Total Baths: 8.00
Fullbaths: 6
Room Bedroom Features: Master on Main
Bedroom Info
Beds: 5
Building Info
Habitable Residence: No
Business Info
Equipment: None
Exterior Features
Fence: None
Patio and Porch: Patio, Rear Porch
Exterior Features: None
Road Surface Type: Paved
Pool Private: No
County: Fulton - GA
Acres: 1.00
Pool Desc: None
Fees / Restrictions
Financial
Original Price: $4,490,000
Owner Financing: No
Garage / Parking
Parking Features: Attached, Carport, Garage
Green / Env Info
Green Energy Generation: None
Handicap
Accessibility Features: None
Interior Features
Security Ftr: Smoke Detector(s)
Fireplace Features: Great Room, Living Room
Levels: Two
Appliances: Dishwasher, Double Oven, Gas Range
Laundry Features: Main Level, Upper Level
Interior Features: Entrance Foyer, High Ceilings 10 ft Main, His and Hers Closets, Walk-In Closet(s), Wet Bar
Flooring: Hardwood
Spa Features: None
Lot Info
Lot Size Source: Plans
Lot Features: Level, Private
Lot Size: x
Misc
Property Attached: No
Home Warranty: No
Open House
Other
Other Structures: None
Property Info
Construction Materials: Brick, Stone
Year Built: 2,024
Property Condition: Under Construction
Roof: Other
Property Type: Residential Detached
Style: Traditional
Rental Info
Land Lease: No
Room Info
Kitchen Features: Breakfast Bar, Keeping Room, Pantry Walk-In, Stone Counters, View to Family Room
Room Master Bathroom Features: Separate His/Hers
Room Dining Room Features: Separate Dining Room
Special Features
Green Features: Appliances, HVAC
Special Listing Conditions: None
Special Circumstances: None
Sqft Info
Building Area Source: Not Available
Tax Info
Tax Amount Annual: 5258
Tax Year: 2,023
Tax Parcel Letter: 17-0161-LL-112-3
Unit Info
Utilities / Hvac
Cool System: Central Air
Electric: Other
Heating: Natural Gas
Utilities: Cable Available, Electricity Available, Natural Gas Available, Phone Available, Sewer Available, Underground Utilities, Water Available
Sewer: Public Sewer
Waterfront / Water
Water Body Name: None
Water Source: Public
Waterfront Features: None
Directions
4400 Northside Drive is better to put into the GPS. Once you turn onto West Valley Court, the home is the first home on the left.Listing Provided courtesy of Ansley Real Estate | Christie's International Real Estate
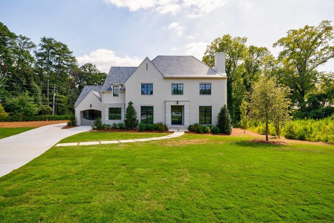
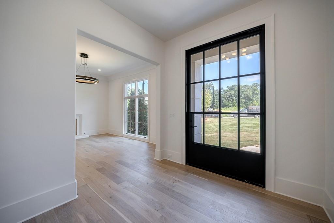
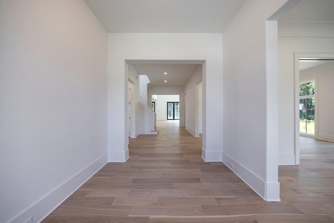
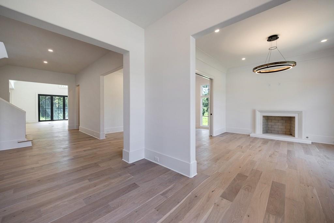
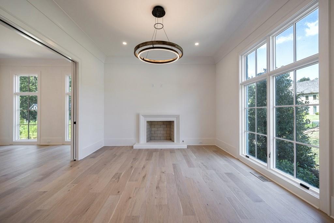
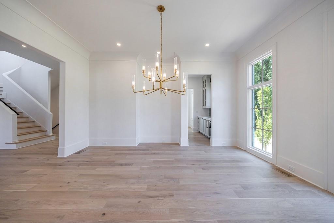
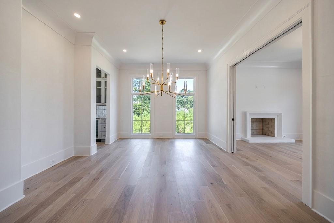
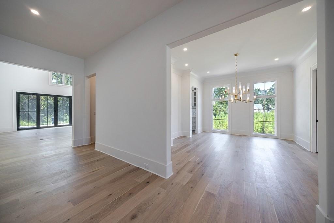
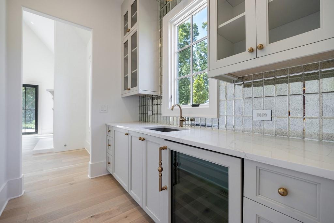
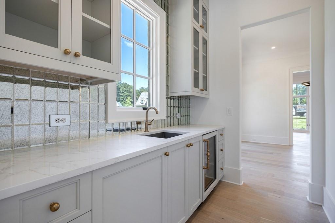
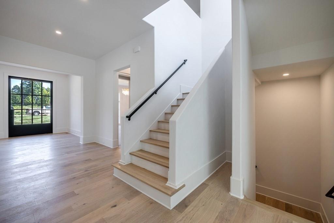
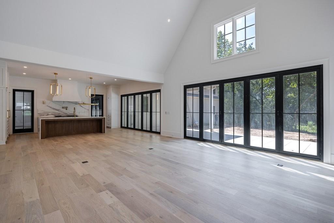
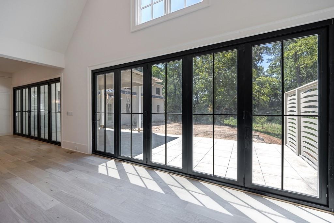
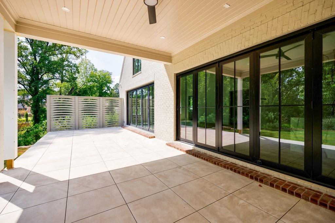
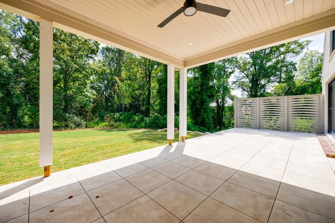
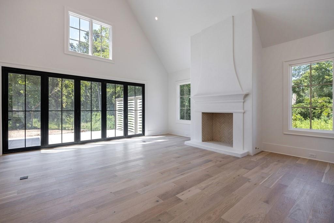
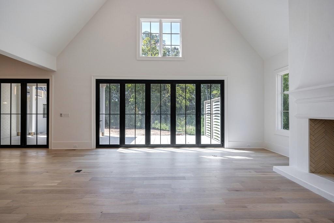
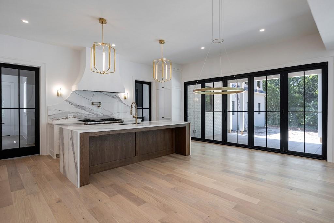
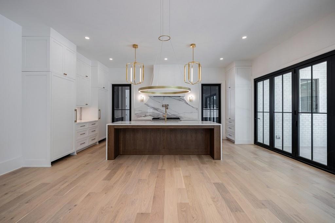
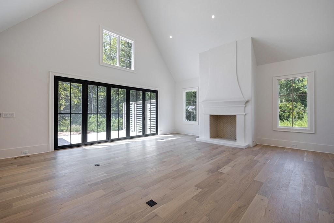
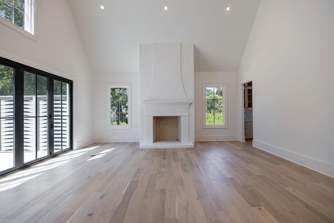
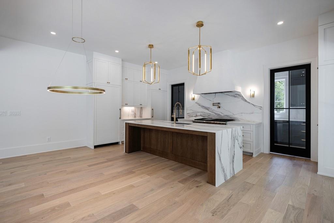
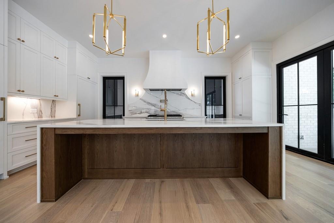
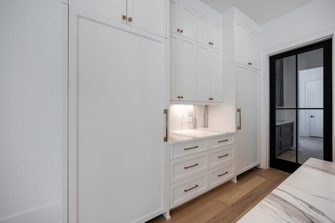
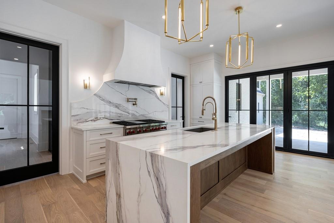
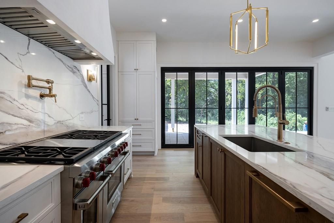
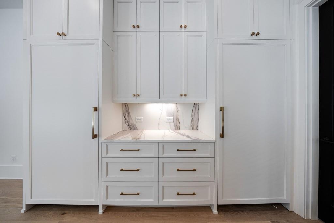
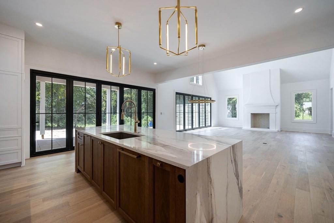
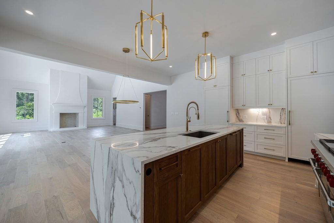
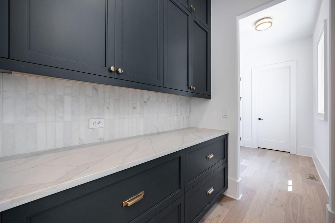
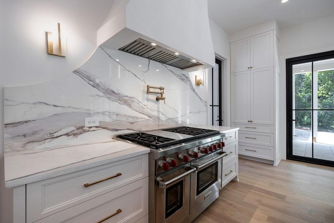
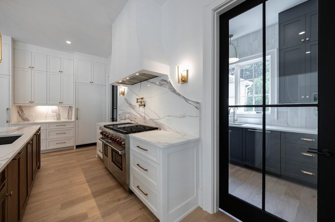
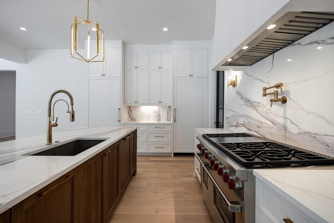
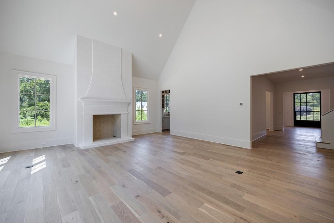
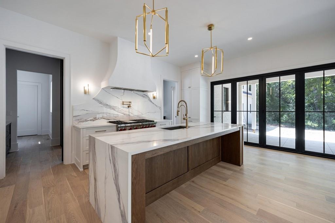
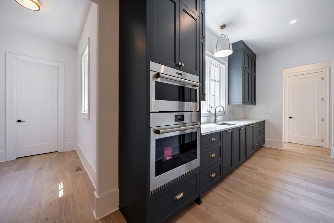
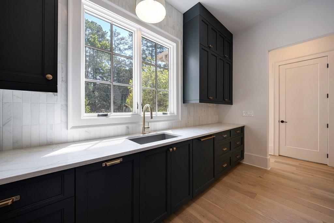
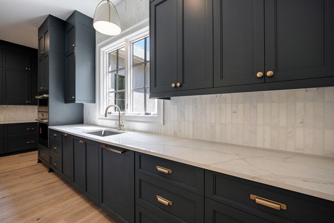
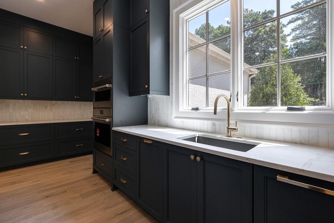
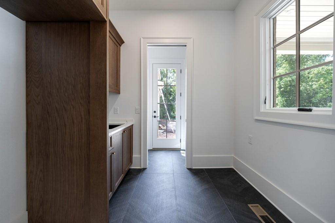
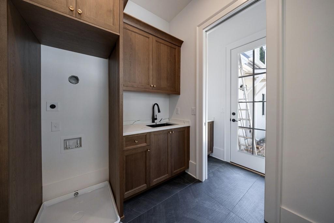
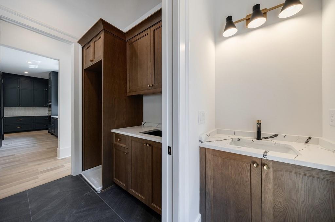
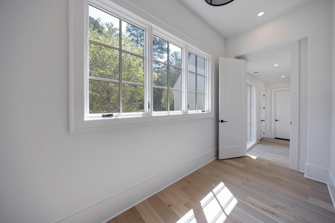
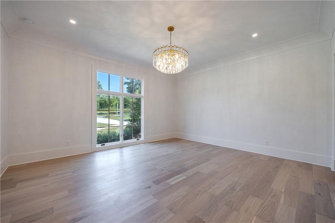
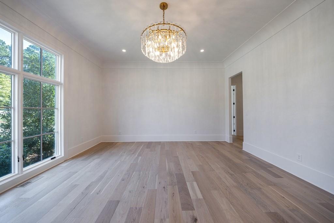
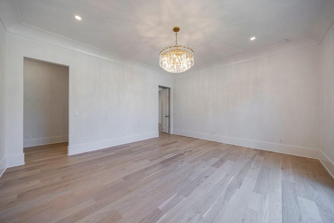
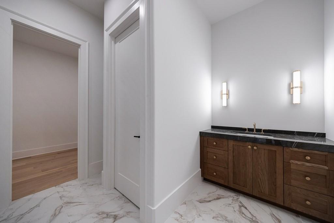
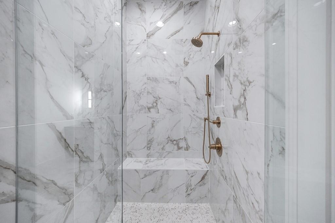
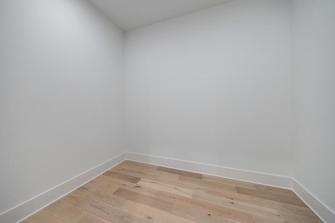
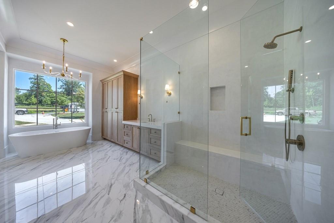
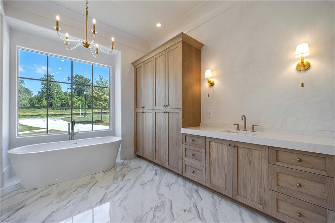
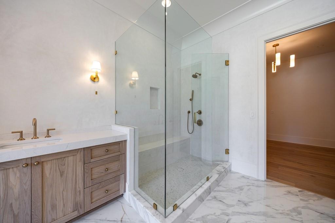
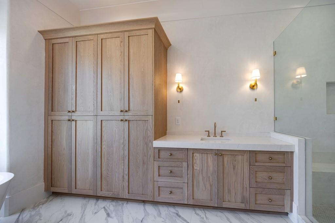
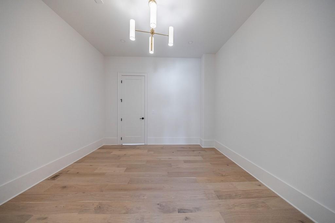
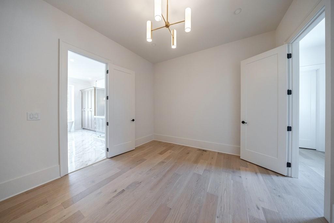
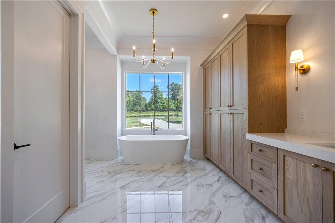
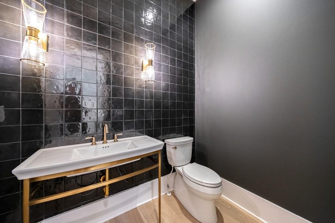
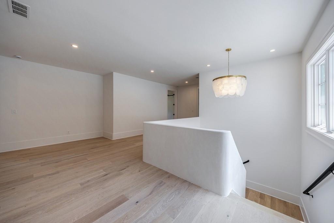
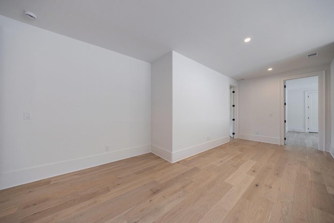
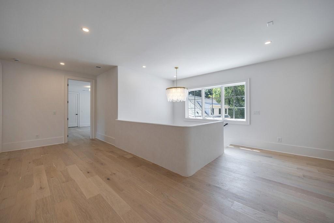
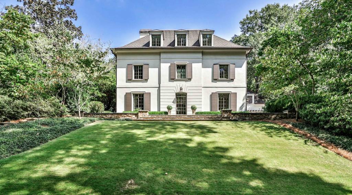
 MLS# 404285100
MLS# 404285100 