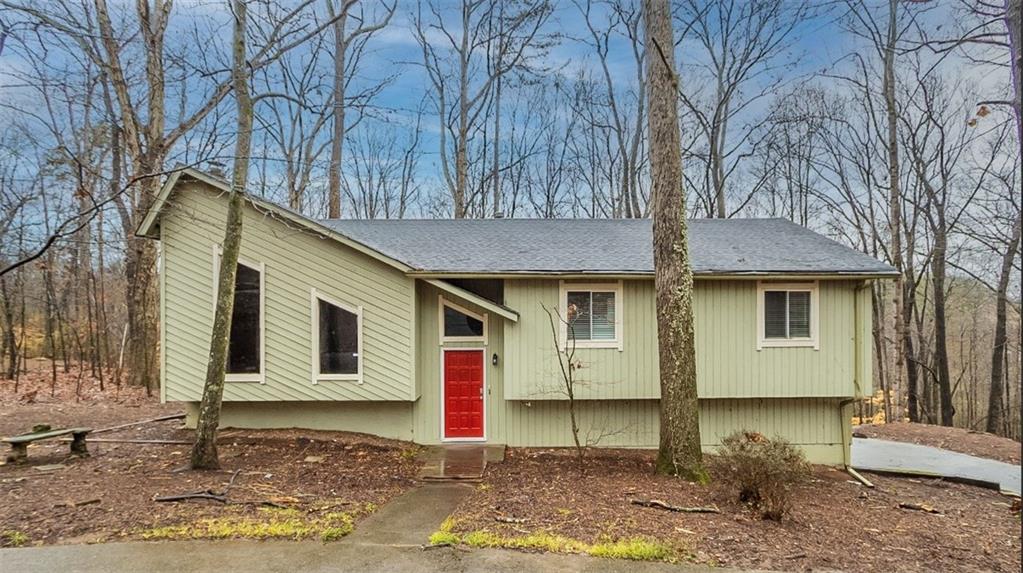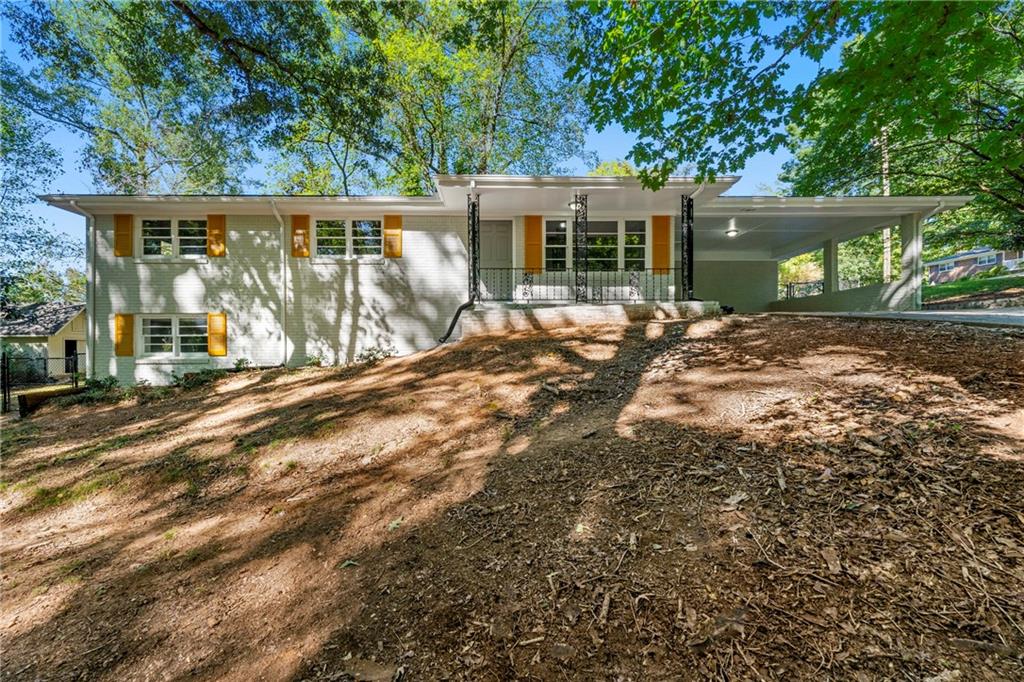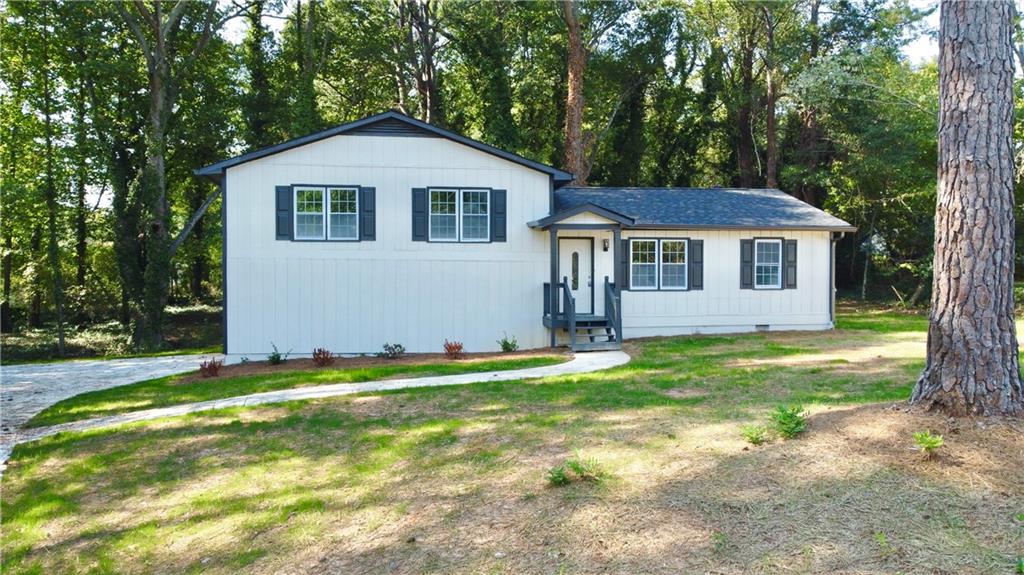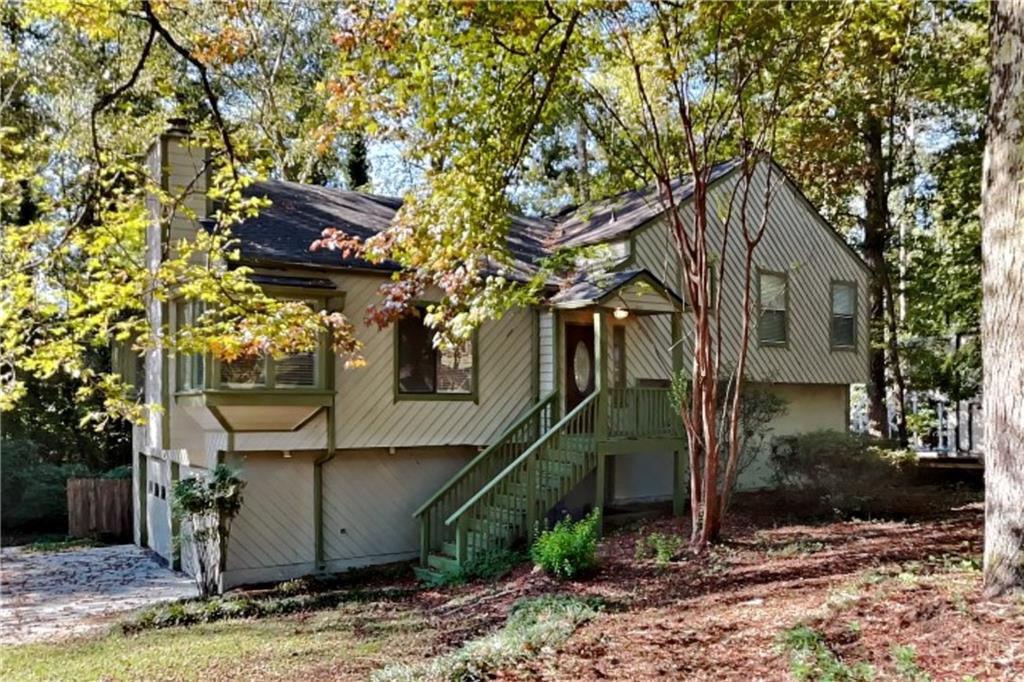Viewing Listing MLS# 385593959
Marietta, GA 30066
- 4Beds
- 3Full Baths
- N/AHalf Baths
- N/A SqFt
- 1972Year Built
- 0.23Acres
- MLS# 385593959
- Residential
- Single Family Residence
- Active
- Approx Time on Market5 months, 15 days
- AreaN/A
- CountyCobb - GA
- Subdivision FOLK
Overview
Step into this recently updated (2021) home offering a seamless blend of modern comfort and style. With 3 beds and 2 full baths on the main level, along with a fully finished lower level boasting 1 bed, 1 full bath, an office, and a bonus room, this residence provides ample space for relaxation and productivity alike. The main level features an open floor plan, where the eat-in kitchen effortlessly flows into the family room, centered around a cozy gas fireplace, creating a welcoming atmosphere for gatherings or quiet evenings. Outside, a spacious fenced yard awaits, complete with a covered patio perfect for al fresco dining or simply enjoying the outdoors. A brand-new storage shed adds convenience for all your storage needs. Ideally situated just .6 miles from the highly rated Sprayberry High School, and close to shopping, parks, and an aquatic center, this home offers both comfort and convenience in a desirable location. Don't miss the chance to make this meticulously maintained home your own - schedule a showing today!
Association Fees / Info
Hoa: No
Community Features: Near Schools, Near Shopping
Bathroom Info
Main Bathroom Level: 2
Total Baths: 3.00
Fullbaths: 3
Room Bedroom Features: Master on Main
Bedroom Info
Beds: 4
Building Info
Habitable Residence: No
Business Info
Equipment: None
Exterior Features
Fence: Back Yard, Fenced
Patio and Porch: Covered, Patio, Rooftop
Exterior Features: Courtyard, Private Entrance
Road Surface Type: Asphalt
Pool Private: No
County: Cobb - GA
Acres: 0.23
Pool Desc: None
Fees / Restrictions
Financial
Original Price: $460,000
Owner Financing: No
Garage / Parking
Parking Features: Garage
Green / Env Info
Green Energy Generation: None
Handicap
Accessibility Features: None
Interior Features
Security Ftr: Carbon Monoxide Detector(s), Smoke Detector(s)
Fireplace Features: Family Room, Gas Log
Levels: Multi/Split
Appliances: Dishwasher, Electric Cooktop, Electric Oven, Gas Water Heater, Refrigerator
Laundry Features: Lower Level
Interior Features: Other
Flooring: Vinyl
Spa Features: None
Lot Info
Lot Size Source: Public Records
Lot Features: Back Yard, Level
Lot Size: 100x201x100x206
Misc
Property Attached: No
Home Warranty: No
Open House
Other
Other Structures: Shed(s)
Property Info
Construction Materials: Other
Year Built: 1,972
Property Condition: Resale
Roof: Composition, Shingle
Property Type: Residential Detached
Style: Traditional
Rental Info
Land Lease: No
Room Info
Kitchen Features: Cabinets White, Eat-in Kitchen, Stone Counters, View to Family Room
Room Master Bathroom Features: Shower Only
Room Dining Room Features: Other
Special Features
Green Features: None
Special Listing Conditions: None
Special Circumstances: None
Sqft Info
Building Area Total: 2454
Building Area Source: Public Records
Tax Info
Tax Amount Annual: 3768
Tax Year: 2,023
Tax Parcel Letter: 16-0560-0-014-0
Unit Info
Utilities / Hvac
Cool System: Central Air
Electric: 110 Volts, 220 Volts
Heating: Central, Forced Air
Utilities: Cable Available, Electricity Available, Natural Gas Available, Phone Available, Sewer Available, Underground Utilities, Water Available
Sewer: Public Sewer
Waterfront / Water
Water Body Name: None
Water Source: Public
Waterfront Features: None
Directions
GPS works well!Listing Provided courtesy of Mark Spain Real Estate
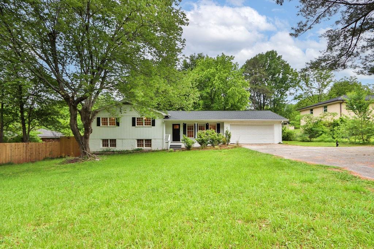
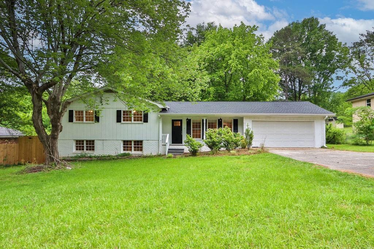
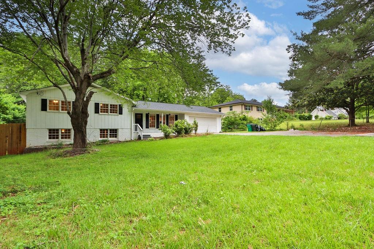
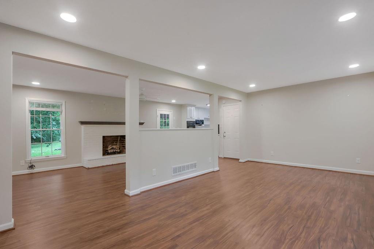
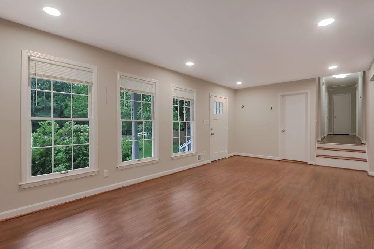
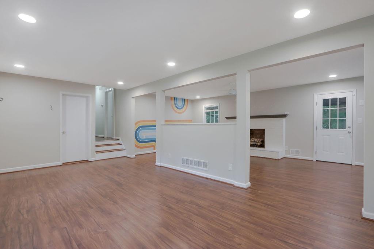
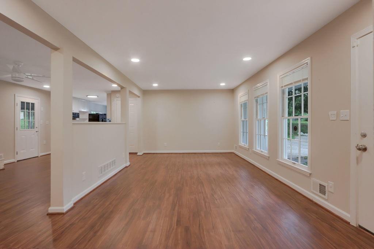
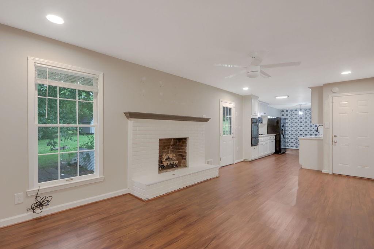
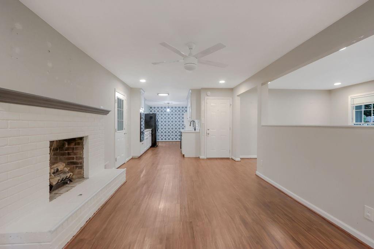
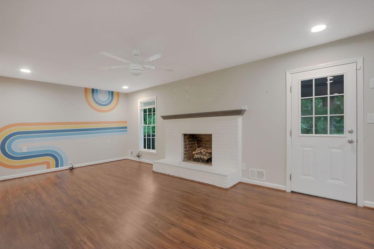
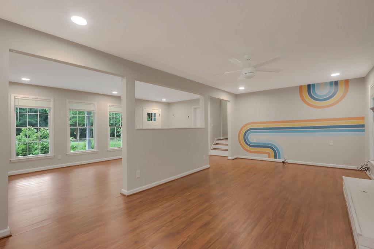
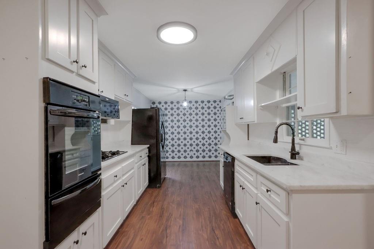
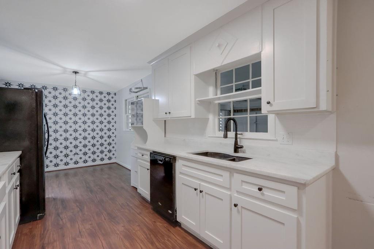
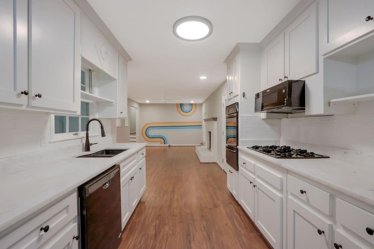
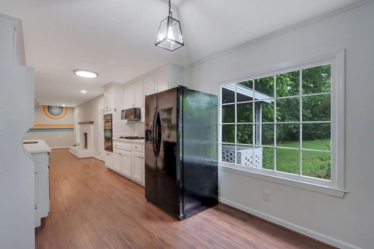
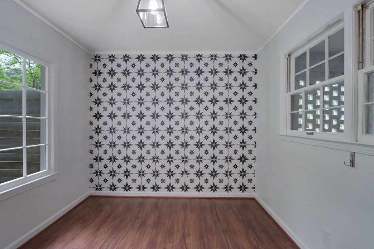
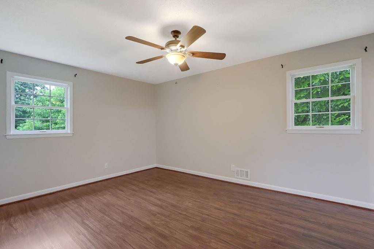
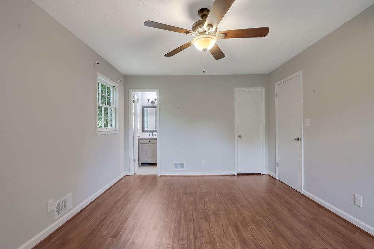
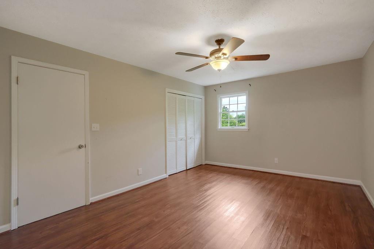
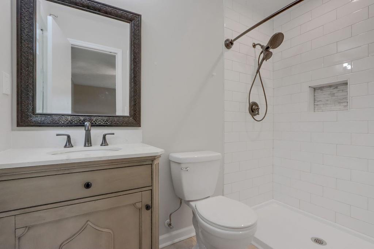
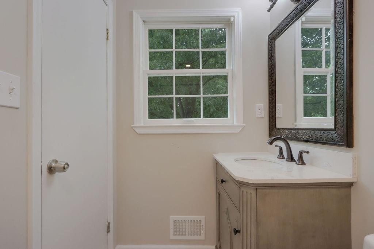
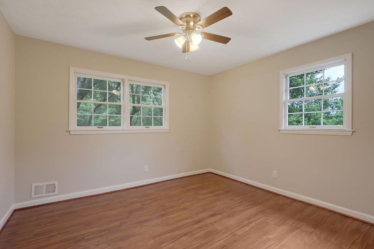
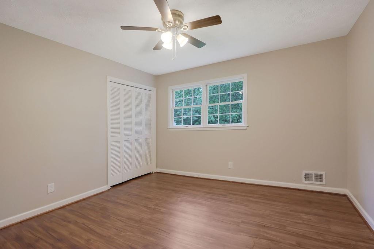
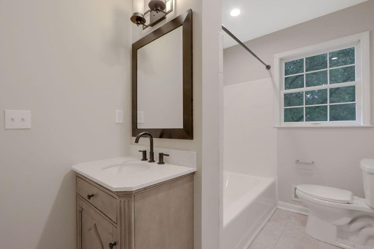
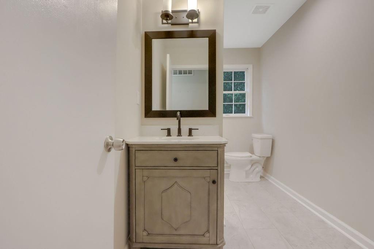
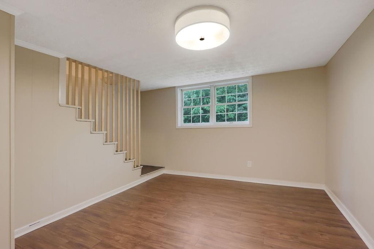
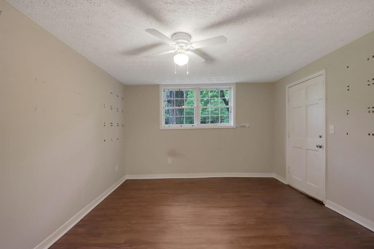
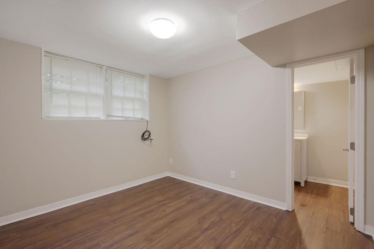
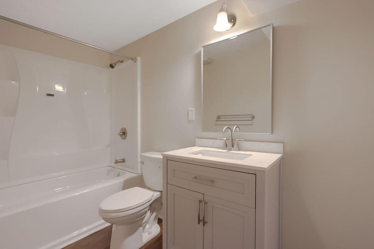
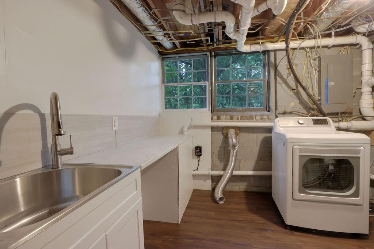
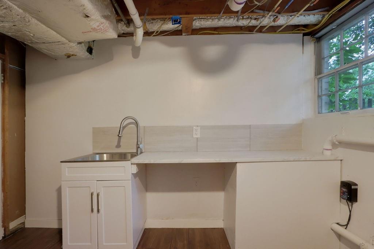
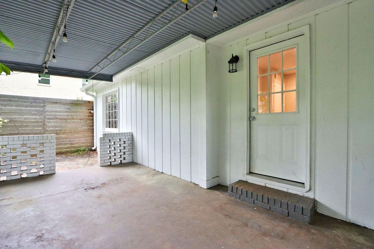
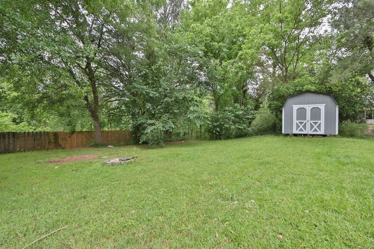
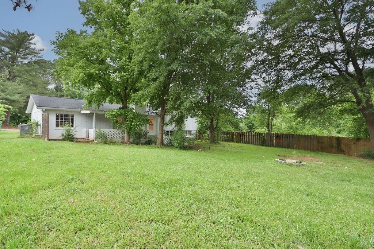
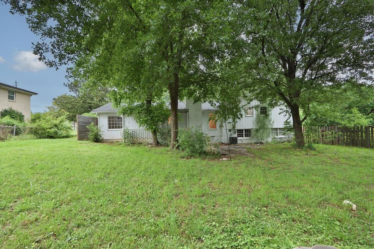
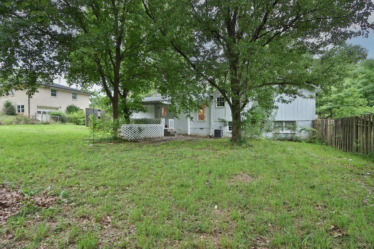
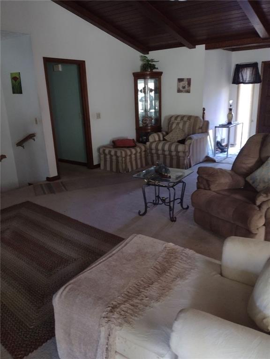
 MLS# 7368949
MLS# 7368949 