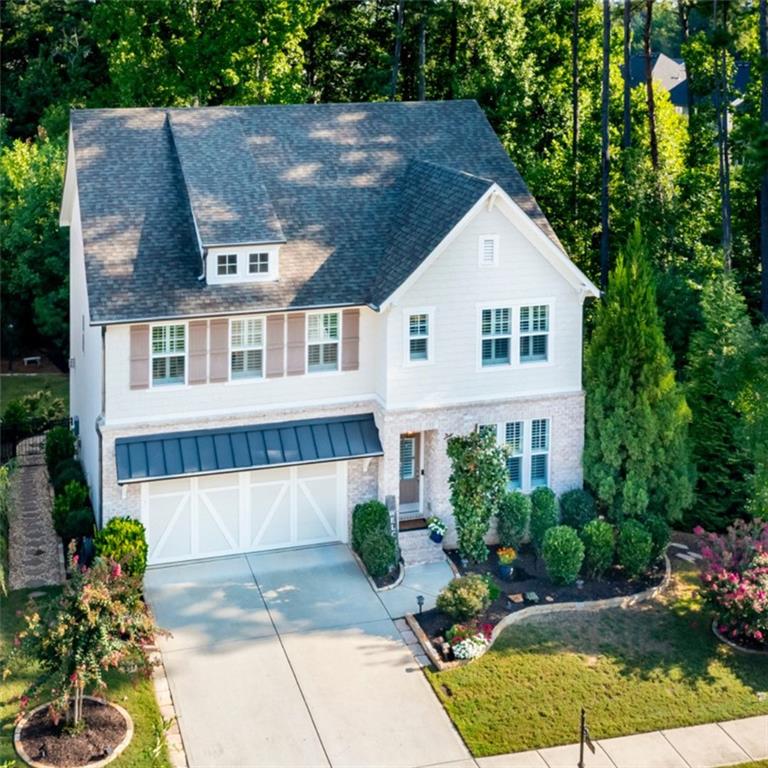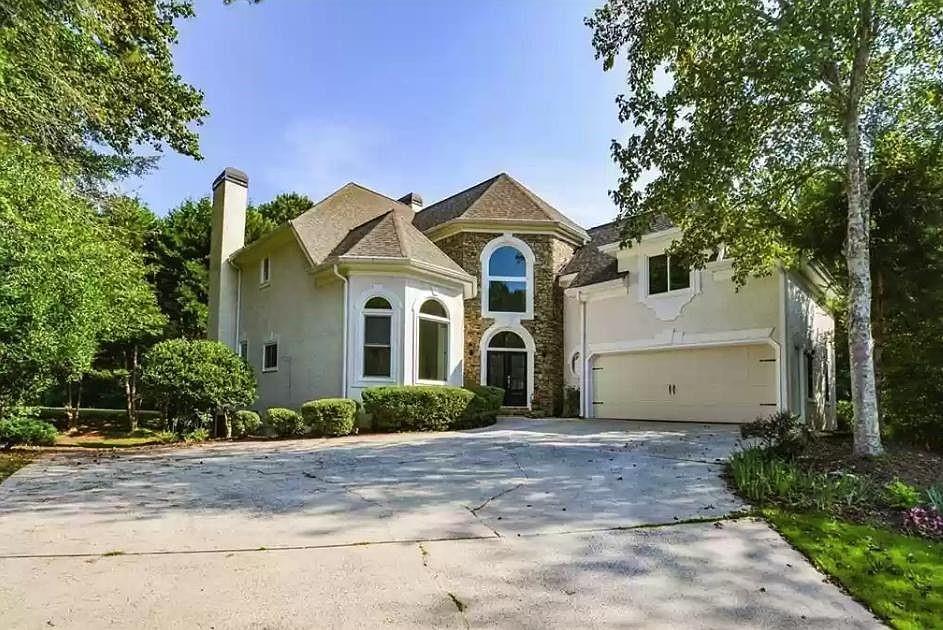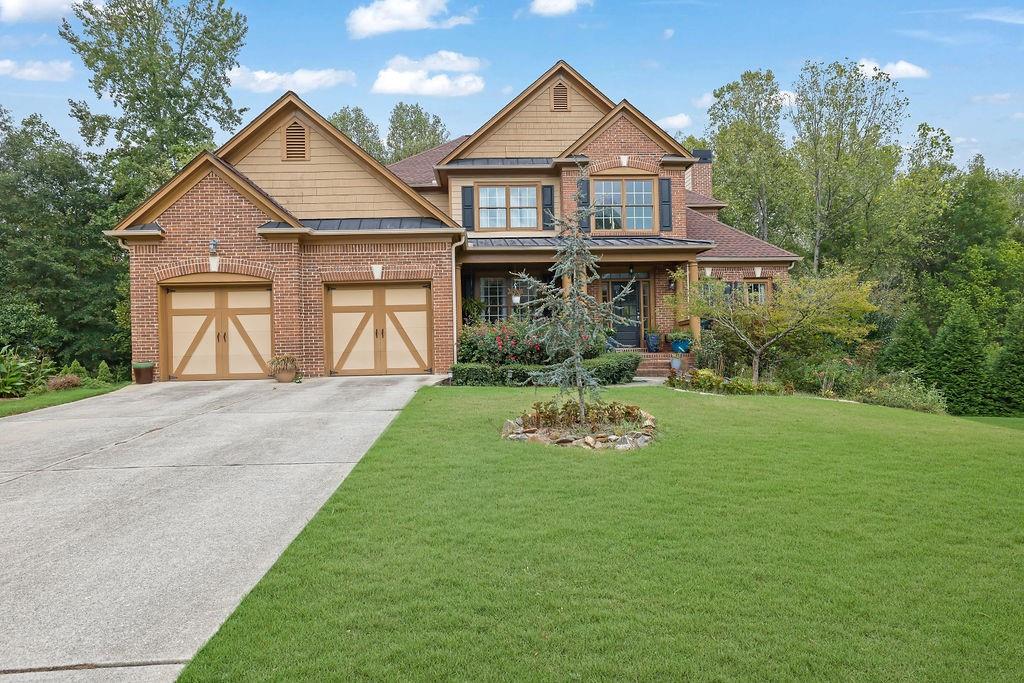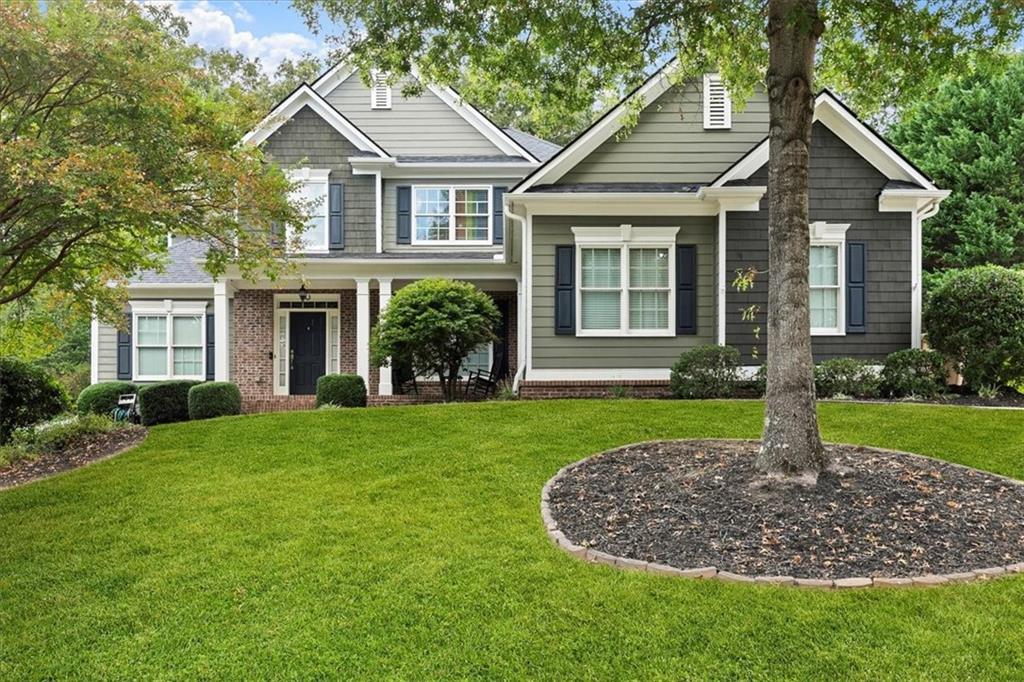Viewing Listing MLS# 385500025
Woodstock, GA 30189
- 5Beds
- 3Full Baths
- 2Half Baths
- N/A SqFt
- 1995Year Built
- 0.36Acres
- MLS# 385500025
- Residential
- Single Family Residence
- Active
- Approx Time on Market6 months, 3 days
- AreaN/A
- CountyCherokee - GA
- Subdivision Towne Lake Hills East
Overview
Absolutely REMARKABLE Retreat on a Quiet Cul-de-Sac street in Towne Lake Hills East golf course/swim/tennis community. No expense has been spared in your Fabulous new home. Pristine White Oak hardwoods fluidly spill throughout the Main Floor and lead you into your STUNNING and highly upgraded Kitchen. SOLID wood cabinets are tastefully glazed and flanked by a warm, inviting stone backsplash that draws your eye into the area where you will be gathering with those you love. Sparkling Stainless Steel appliances grace this kitchen. Oversized pantry directly off the kitchen holds everything you need and more. Gracefully tiled Laundry Room is perfectly accommodating. As you walk through the kitchen and towards the enormous Screened Porch, your eyes delight in the piece de resistance of this home.....a professionally landscaped Lot that is not a yard but a VERITABLE Oasis. Here you can enjoy and/or entertain and peacefully escape to what we covet here in Georgia....STELLAR outdoor living. The well-appointed Dining Room and Sitting/Formal Living Room add tremendous space to your Main Floor. As you walk upstairs, you notice the bannister is artfully created wrought-iron. This leads to the Extraordinarily spacious Primary Suite where you will find peace and rest. The Primary Bath contains Separate vanities with gleaming granite tops, an oversized jetted tub and Perfection of a shower with steam and jets to Customize your shower. Beautifully appointed walk-in closet will retain organizational system as pictured at close. Three Generous Secondary bedrooms with Large closets and 2 Additional Full, Tiled Baths with gleaming granite counters round out the upstairs experience. Heading down to the Terrace Level of this home, you will find an exceptional amount of space to make your own. There is a Finished Office Room on this level and a half bath that can easily be finished to be a complete bathroom. Exercise Room is here as well with an Industrial Finish and Wall Mirrors. There is more than Substantial space to CREATE your own Terrace-Living as you choose, including a bedroom, full bath and a 2nd kitchen if desired!! Exceptional unfinished storage abounds in your new home, including in your Garage with epoxy-finish flooring and tons of well-placed shelving for vertical storage. Step out into your gorgeous gardens from this level as well to relax. More than $300,000 of upgrades have been added to this home!! Absolute PERFECTION that you do NOT want to miss!
Association Fees / Info
Hoa: Yes
Hoa Fees Frequency: Annually
Hoa Fees: 775
Community Features: Clubhouse, Country Club, Fitness Center, Golf, Homeowners Assoc, Park, Playground, Pool, Restaurant, Sidewalks, Street Lights, Tennis Court(s)
Association Fee Includes: Reserve Fund, Swim, Tennis
Bathroom Info
Halfbaths: 2
Total Baths: 5.00
Fullbaths: 3
Room Bedroom Features: Oversized Master
Bedroom Info
Beds: 5
Building Info
Habitable Residence: Yes
Business Info
Equipment: None
Exterior Features
Fence: Back Yard
Patio and Porch: Covered, Deck, Enclosed
Exterior Features: Rear Stairs
Road Surface Type: Paved
Pool Private: No
County: Cherokee - GA
Acres: 0.36
Pool Desc: None
Fees / Restrictions
Financial
Original Price: $850,000
Owner Financing: Yes
Garage / Parking
Parking Features: Attached, Garage, Garage Door Opener, Garage Faces Front, Kitchen Level
Green / Env Info
Green Energy Generation: None
Handicap
Accessibility Features: None
Interior Features
Security Ftr: Carbon Monoxide Detector(s), Smoke Detector(s)
Fireplace Features: Factory Built, Gas Starter, Great Room
Levels: Three Or More
Appliances: Dishwasher, Disposal, Double Oven, Gas Cooktop, Gas Water Heater, Microwave, Range Hood
Laundry Features: Electric Dryer Hookup, Laundry Room, Main Level
Interior Features: Disappearing Attic Stairs, Double Vanity, Entrance Foyer 2 Story, High Ceilings 9 ft Lower, High Ceilings 9 ft Main, High Ceilings 9 ft Upper, High Speed Internet, Tray Ceiling(s), Walk-In Closet(s)
Flooring: Carpet, Ceramic Tile, Hardwood, Other
Spa Features: None
Lot Info
Lot Size Source: Estimated
Lot Features: Back Yard, Front Yard, Landscaped, Sloped
Lot Size: 81x156x54x81x133
Misc
Property Attached: No
Home Warranty: Yes
Open House
Other
Other Structures: None
Property Info
Construction Materials: Brick Front, Cement Siding, HardiPlank Type
Year Built: 1,995
Property Condition: Resale
Roof: Composition, Ridge Vents
Property Type: Residential Detached
Style: Traditional
Rental Info
Land Lease: Yes
Room Info
Kitchen Features: Breakfast Room, Cabinets Other, Kitchen Island, Pantry Walk-In, Stone Counters, View to Family Room
Room Master Bathroom Features: Double Vanity,Separate Tub/Shower,Vaulted Ceiling(
Room Dining Room Features: Seats 12+,Separate Dining Room
Special Features
Green Features: Appliances, Thermostat, Windows
Special Listing Conditions: None
Special Circumstances: None
Sqft Info
Building Area Total: 3490
Building Area Source: Owner
Tax Info
Tax Amount Annual: 4828
Tax Year: 2,023
Tax Parcel Letter: 15N11E-00000-087-000
Unit Info
Utilities / Hvac
Cool System: Ceiling Fan(s), Central Air, Electric, Zoned
Electric: 110 Volts
Heating: Central, Forced Air, Natural Gas
Utilities: Cable Available, Electricity Available, Natural Gas Available, Phone Available, Sewer Available, Underground Utilities, Water Available
Sewer: Public Sewer
Waterfront / Water
Water Body Name: None
Water Source: Public
Waterfront Features: None
Directions
575N to Exit 8, turn LEFT. Continue on Towne Lake Hills Parkway and VEER RIGHT at Y to remain on Parkway. Continue approximately 1/4 mile and Turn RIGHT on Towne Lake Hills East. Continue to Winding Hills Ln, turn RIGHT. Continue to E Hills Way, turn RIGHT. Continue to Fieldstone Way, turn LEFT. Home i s on your RIGHT.Listing Provided courtesy of Keller Williams Realty Partners
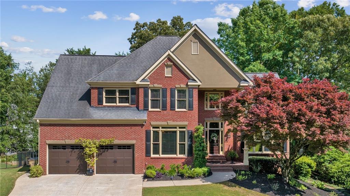
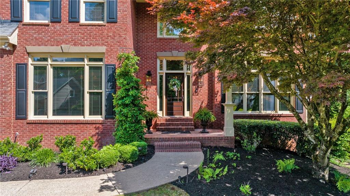
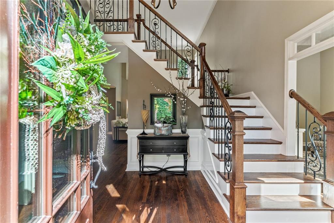
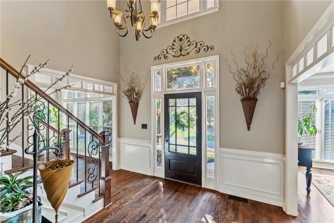
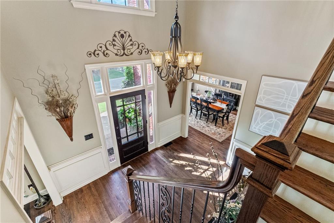
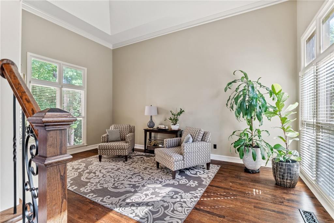
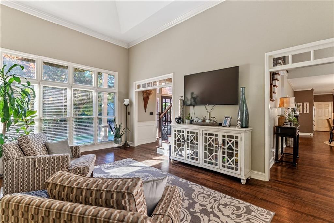
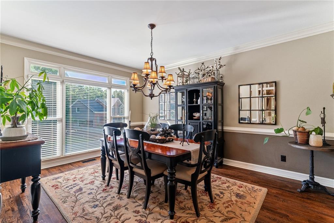
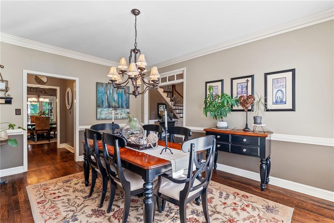
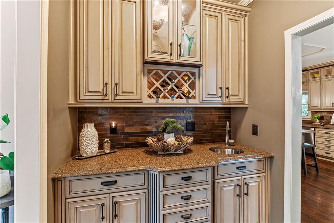
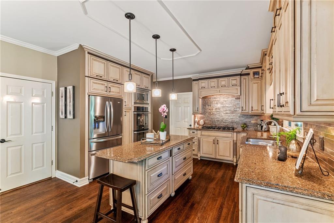
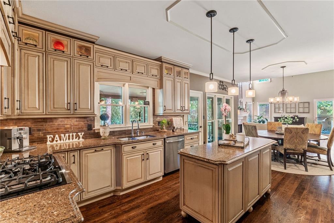
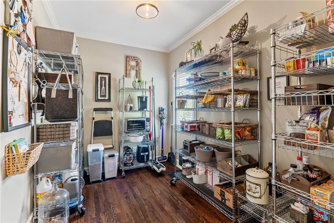
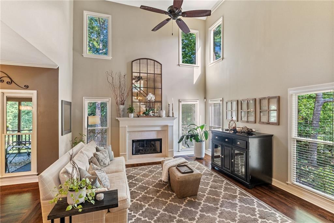
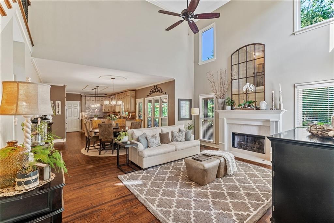
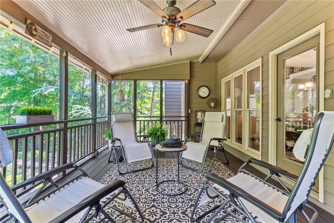
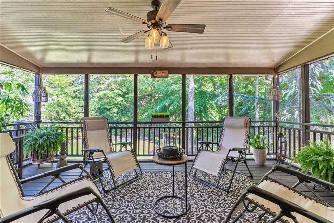
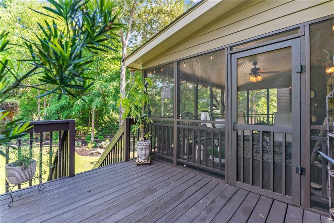
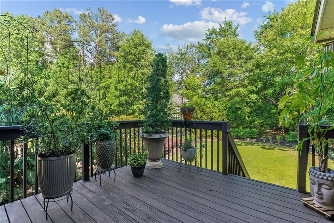
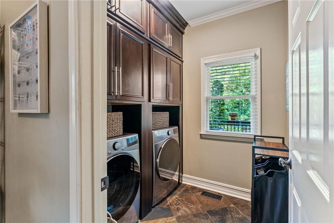
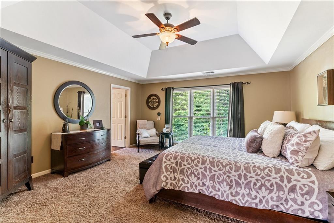
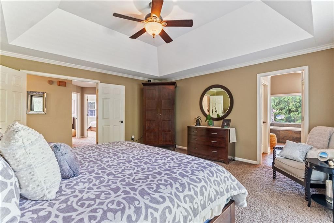
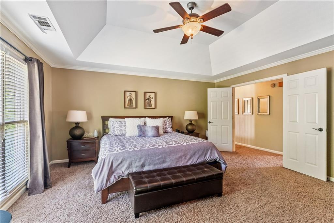
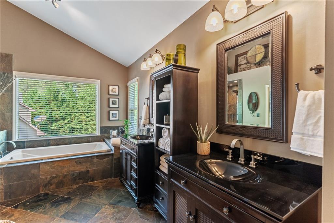
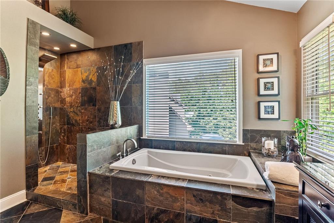
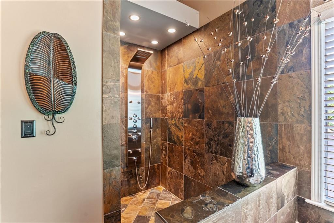
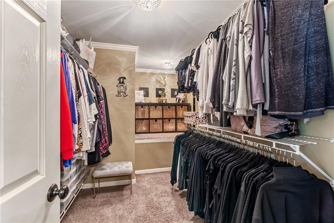
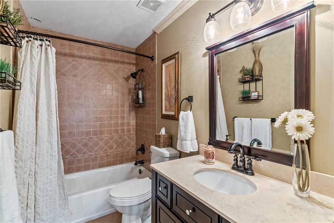
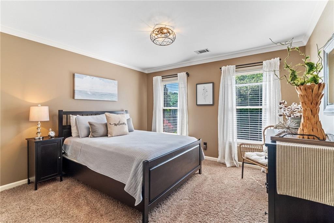
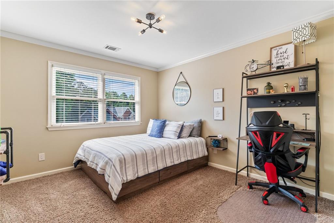
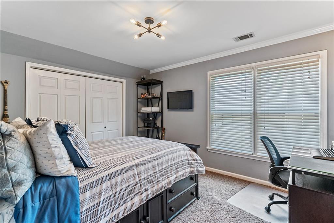
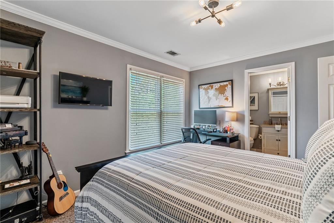
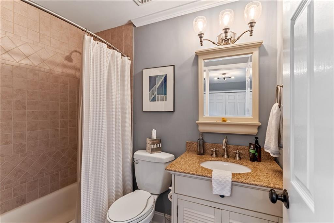
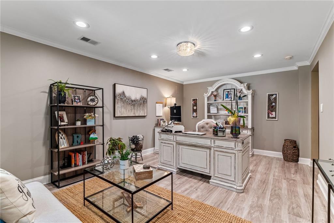
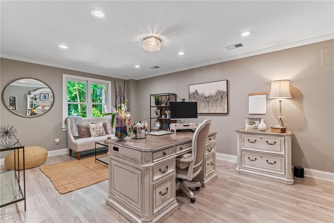
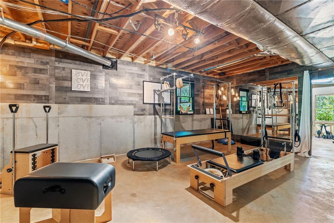
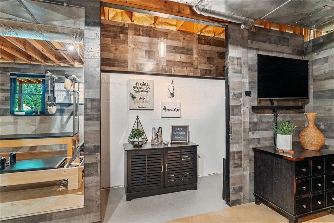
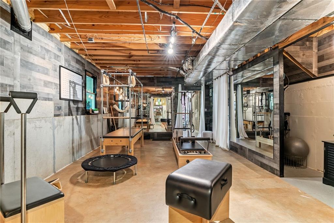
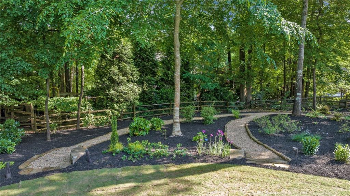
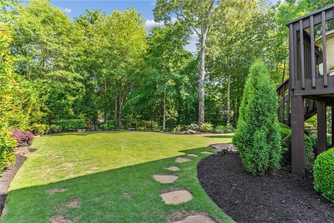
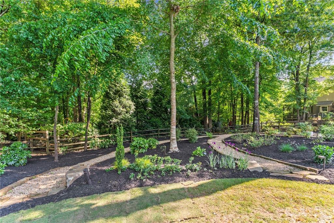
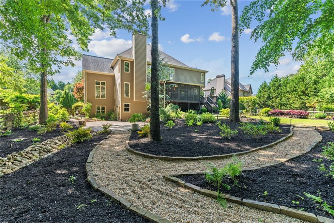
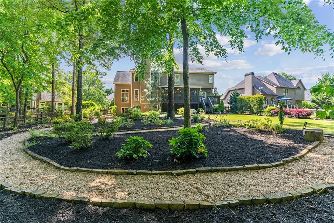
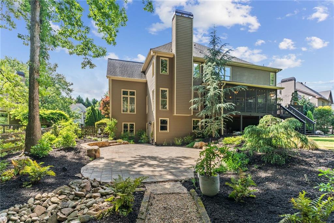
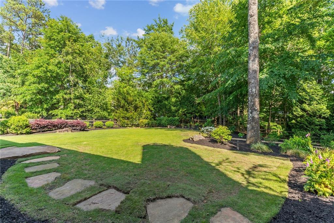
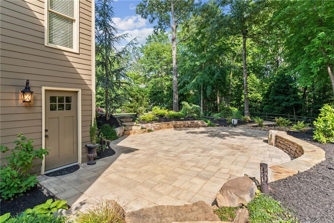
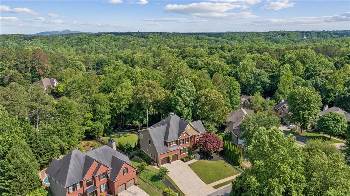
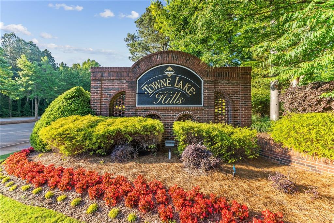
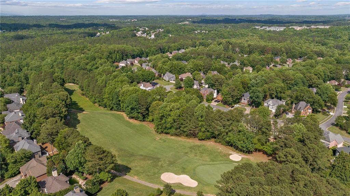
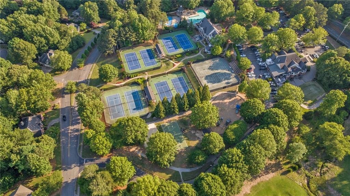
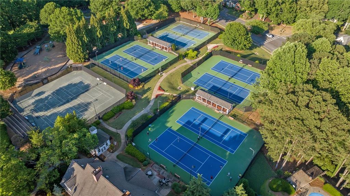
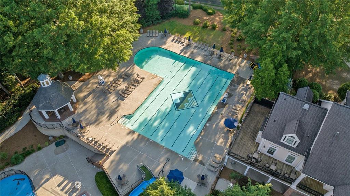
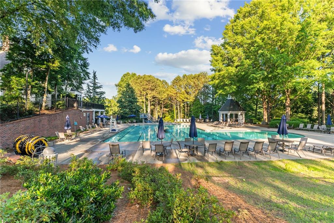
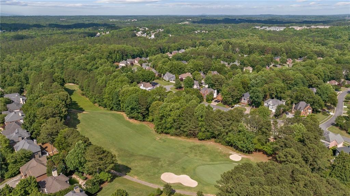
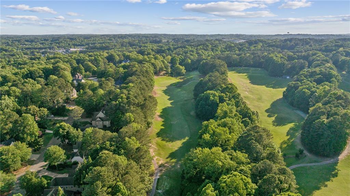
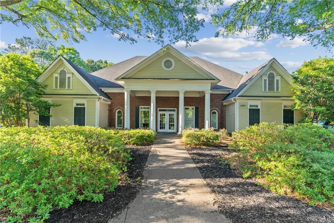
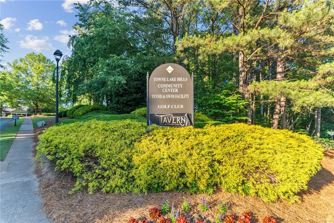
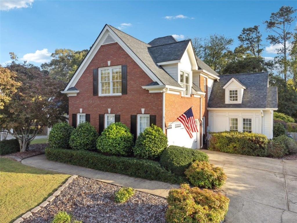
 MLS# 409920132
MLS# 409920132 