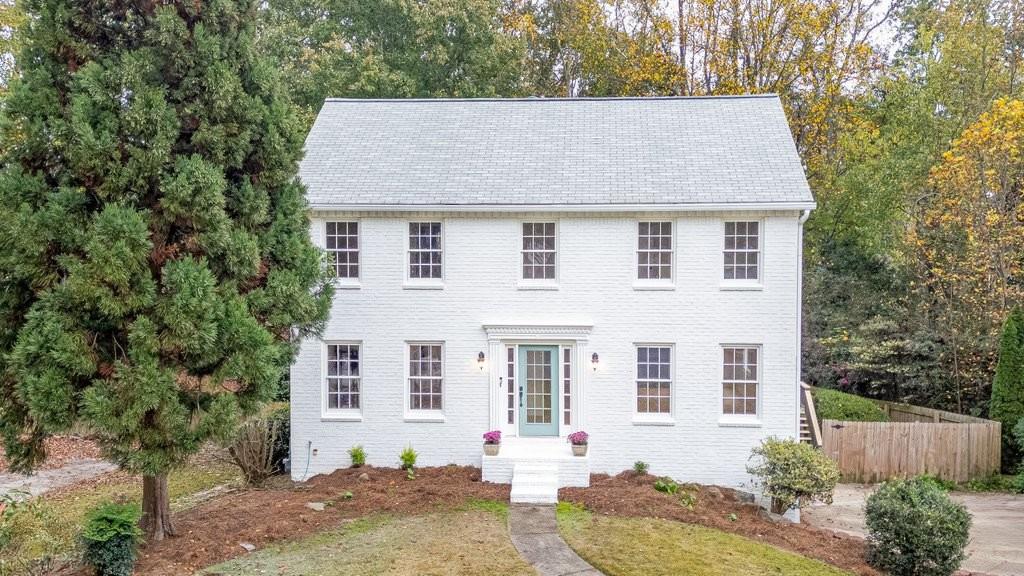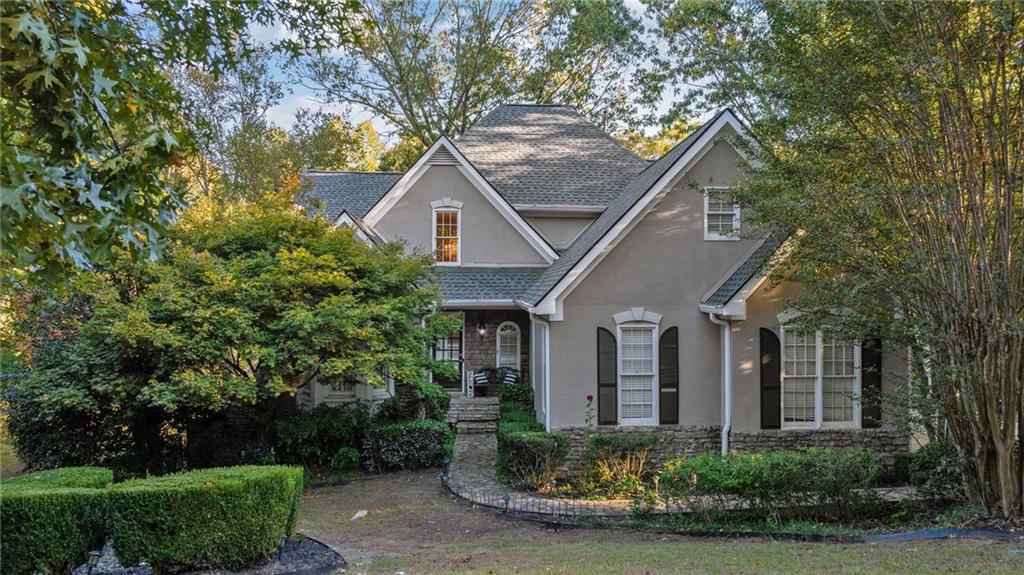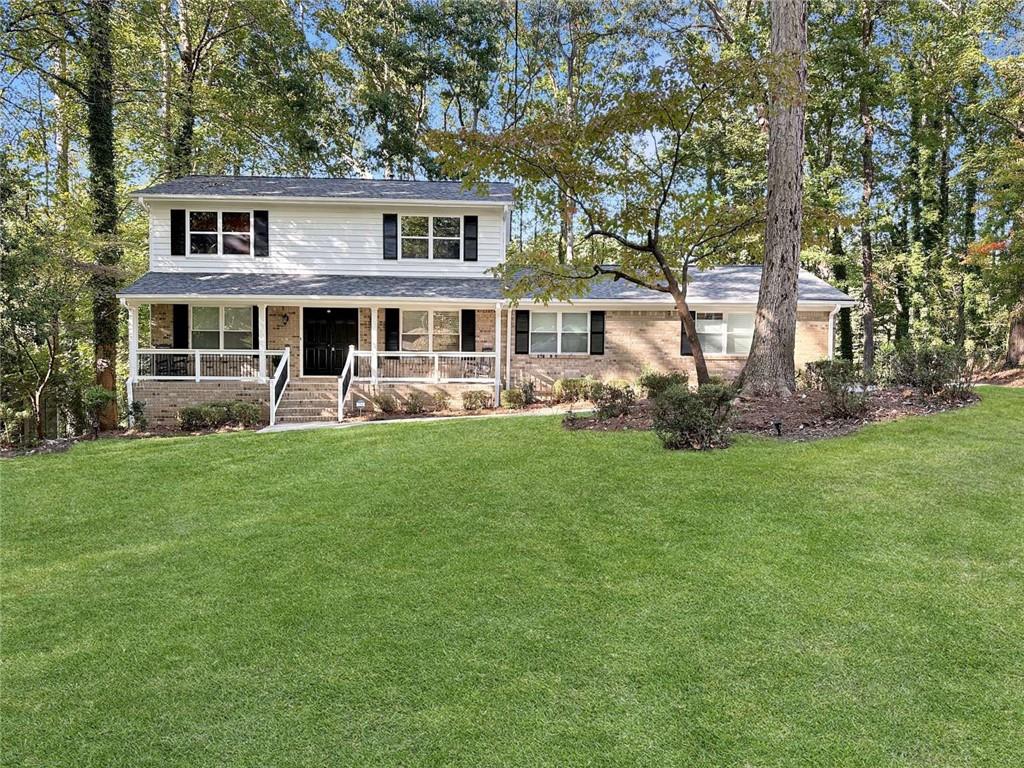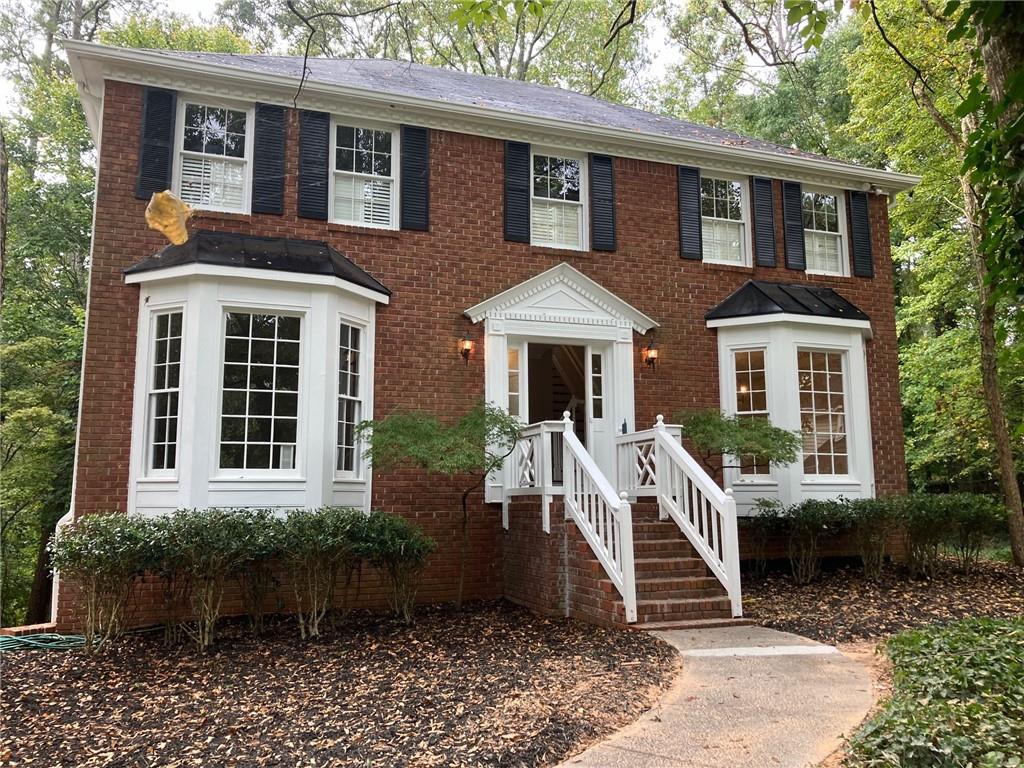Viewing Listing MLS# 385434416
Marietta, GA 30066
- 5Beds
- 3Full Baths
- 1Half Baths
- N/A SqFt
- 1993Year Built
- 0.21Acres
- MLS# 385434416
- Residential
- Single Family Residence
- Active
- Approx Time on Market5 months, 29 days
- AreaN/A
- CountyCobb - GA
- Subdivision Wyndcliff at Town Center
Overview
*NEW Carpet & Paint on the main level!*Welcome to this stunning 5-bedroom, 3.5-bathroom brick-front home, offering a perfect blend of elegance, comfort, and modern amenities. Situated in the highly desirable Wyndcliff at Town Center neighborhood, this home boasts a spacious layout and numerous upgrades. The inviting open floor plan seamlessly connects the living areas, creating a perfect space for entertaining and family gatherings. The heart of the home features a granite kitchen with stainless steel appliances. The kitchen overlooks the private backyard. The grand two-story foyer welcomes you with an abundance of natural light and elegant architectural details. Cozy up by the fireplace in the family room, creating a warm and inviting atmosphere for relaxing evenings. The spacious primary suite offers a fireplace, ample room for a recliner or office setup. New primary bath renovation is a showstopper! Beautiful timeless soaker tub, seamless shower with custom glass shower door, updated cabinetry and stone with plenty of storage. The versatile basement includes a media room, bedroom, recreation room, and a full bath. It's a perfect space for hosting guests, an office, workout area, or family movie nights. The basement features new luxury vinyl plank flooring throughout, enhancing the aesthetic and functionality. Relax on the screened-in porch, ideal for enjoying the outdoors bug-free, with a fan to keep cool during warm summer nights. The flat, fenced backyard offers unparalleled privacy. The back patio features a retractable sun shade, providing the perfect balance of sun and shade, and keeping the area dry on rainy days. Only ~10 minutes from downtown Marietta and Woodstock, and 5 minutes from I-75, this location provides easy access to the Battery and Atlanta. Nearby amenities include excellent restaurants, grocery stores, and parks. Located within the sought-after Bells Ferry Elementary School district. Enjoy community amenities including a pool and newly updated tennis and pickleball courts. The large driveway accommodates up to 4 cars outside the garage, perfect for guests and family gatherings. Don't miss the opportunity to own this meticulously maintained and beautifully upgraded home!
Association Fees / Info
Hoa: Yes
Hoa Fees Frequency: Annually
Hoa Fees: 550
Community Features: Homeowners Assoc, Pool, Sidewalks, Street Lights, Tennis Court(s)
Association Fee Includes: Swim, Tennis
Bathroom Info
Halfbaths: 1
Total Baths: 4.00
Fullbaths: 3
Room Bedroom Features: Other
Bedroom Info
Beds: 5
Building Info
Habitable Residence: Yes
Business Info
Equipment: Irrigation Equipment
Exterior Features
Fence: Fenced
Patio and Porch: Patio, Screened
Exterior Features: Private Yard, Other
Road Surface Type: Paved
Pool Private: No
County: Cobb - GA
Acres: 0.21
Pool Desc: None
Fees / Restrictions
Financial
Original Price: $600,000
Owner Financing: Yes
Garage / Parking
Parking Features: Garage, Garage Faces Front, Kitchen Level
Green / Env Info
Green Energy Generation: None
Handicap
Accessibility Features: None
Interior Features
Security Ftr: Fire Alarm, Smoke Detector(s)
Fireplace Features: Factory Built, Family Room, Gas Starter, Master Bedroom
Levels: Two
Appliances: Dishwasher, Disposal, Electric Range, Self Cleaning Oven
Laundry Features: Laundry Room, Main Level
Interior Features: Cathedral Ceiling(s), Double Vanity, Entrance Foyer, Entrance Foyer 2 Story, High Ceilings 9 ft Main, High Speed Internet, Tray Ceiling(s), Walk-In Closet(s)
Flooring: Carpet, Hardwood
Spa Features: None
Lot Info
Lot Size Source: Public Records
Lot Features: Landscaped, Level, Private
Lot Size: 00
Misc
Property Attached: No
Home Warranty: Yes
Open House
Other
Other Structures: None
Property Info
Construction Materials: Brick, Brick Front, Other
Year Built: 1,993
Property Condition: Updated/Remodeled
Roof: Composition, Ridge Vents
Property Type: Residential Detached
Style: Traditional
Rental Info
Land Lease: Yes
Room Info
Kitchen Features: Breakfast Bar, Cabinets Other, Eat-in Kitchen, Pantry, Stone Counters, View to Family Room
Room Master Bathroom Features: Double Vanity,Separate His/Hers,Separate Tub/Showe
Room Dining Room Features: Seats 12+,Separate Dining Room
Special Features
Green Features: HVAC, Windows
Special Listing Conditions: None
Special Circumstances: None
Sqft Info
Building Area Total: 4400
Building Area Source: Builder
Tax Info
Tax Amount Annual: 3700
Tax Year: 2,023
Tax Parcel Letter: 16-0568-0-057-0
Unit Info
Utilities / Hvac
Cool System: Ceiling Fan(s), Central Air, Zoned
Electric: None
Heating: Forced Air, Natural Gas
Utilities: Cable Available, Electricity Available, Natural Gas Available, Phone Available, Sewer Available, Underground Utilities, Water Available
Sewer: Public Sewer
Waterfront / Water
Water Body Name: None
Water Source: Public
Waterfront Features: None
Directions
From Sandy Plains Rd, proceed West on East Piedmont Rd. Right on Scott Rd, First left on Chapman Dr, Left into Wyndcliff at Town Center on Chapman Lane.Listing Provided courtesy of Keller Williams Realty Atl North
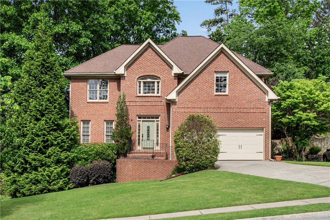

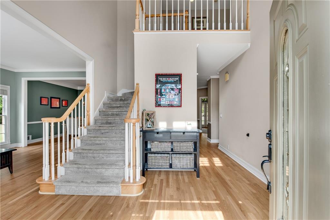
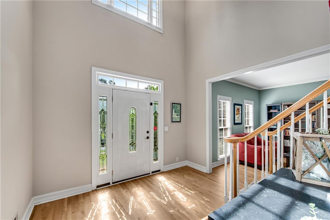
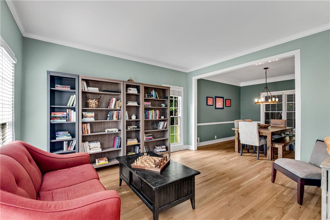

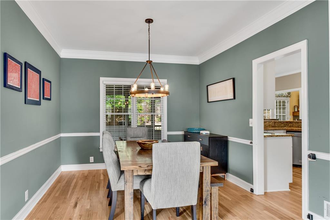

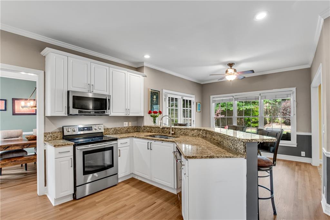
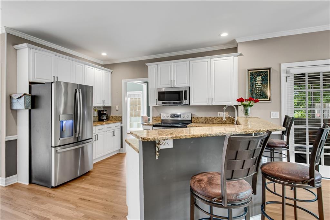
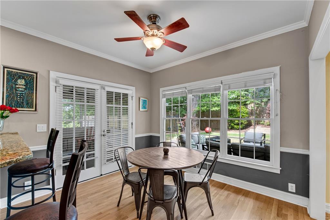
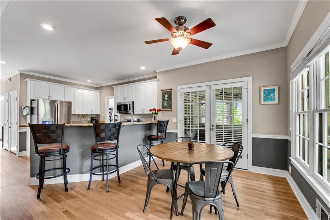
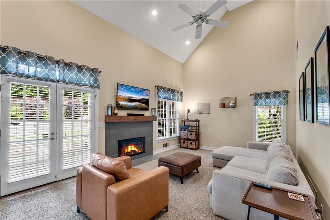
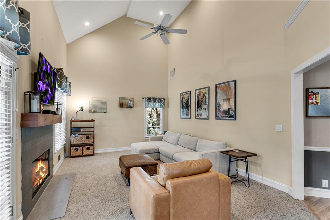
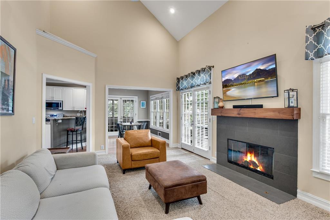
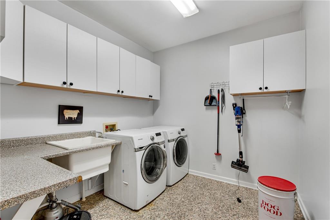
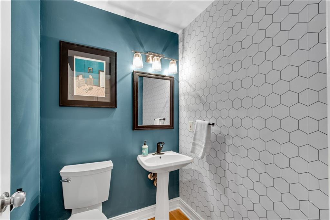
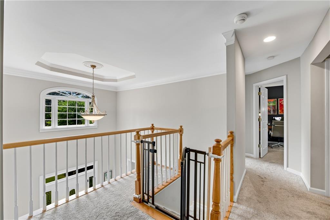
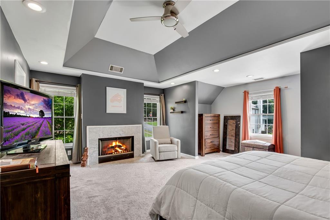


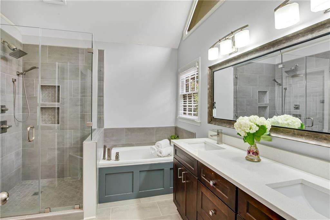
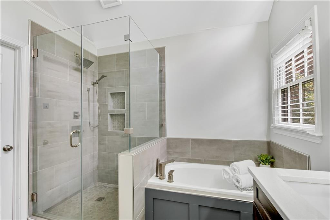
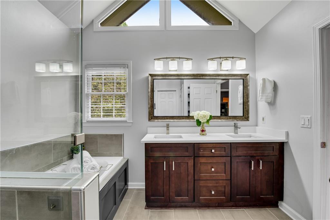
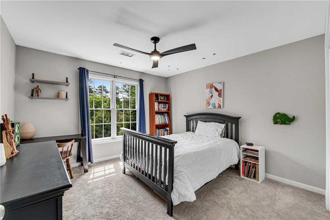
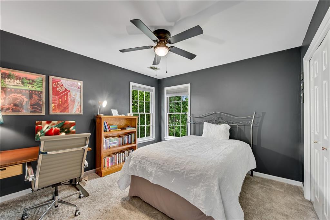
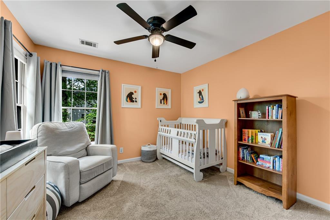
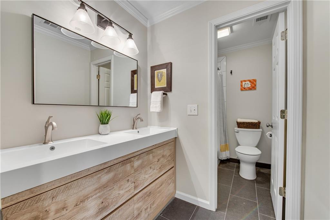
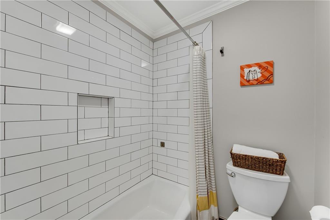
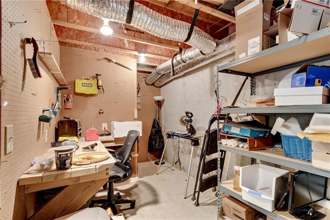
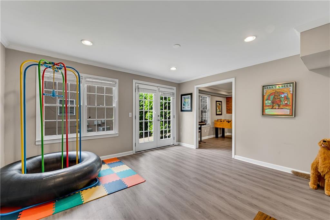
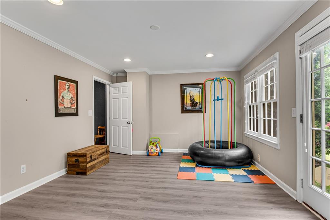
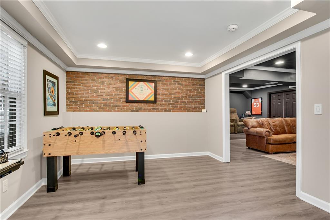

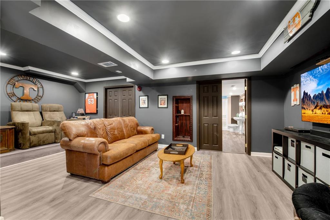
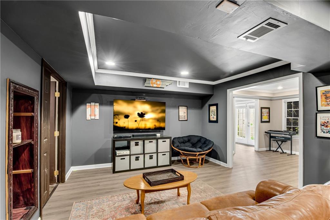
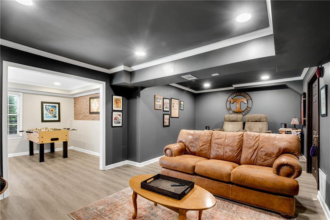
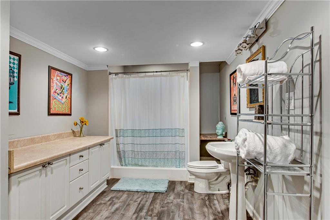

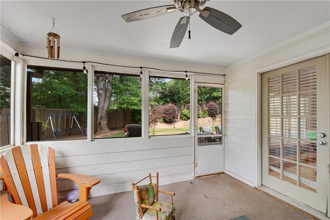

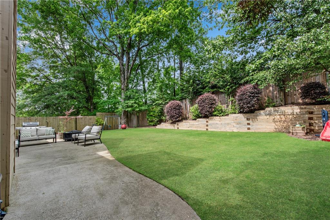
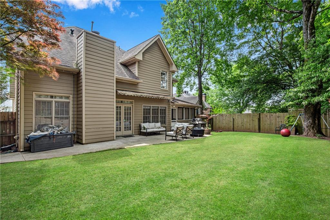
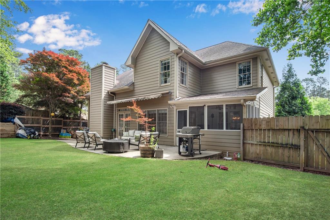
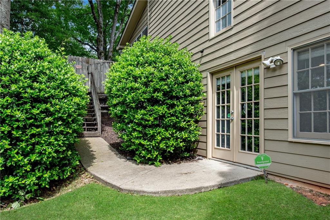
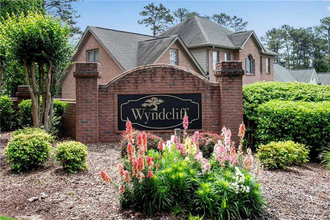
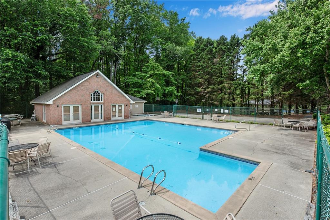
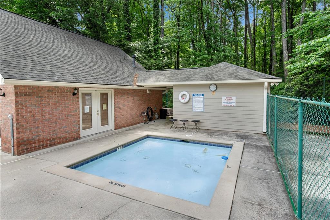
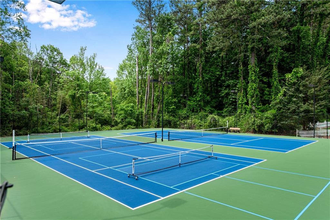

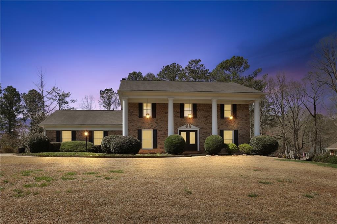
 MLS# 7349731
MLS# 7349731 