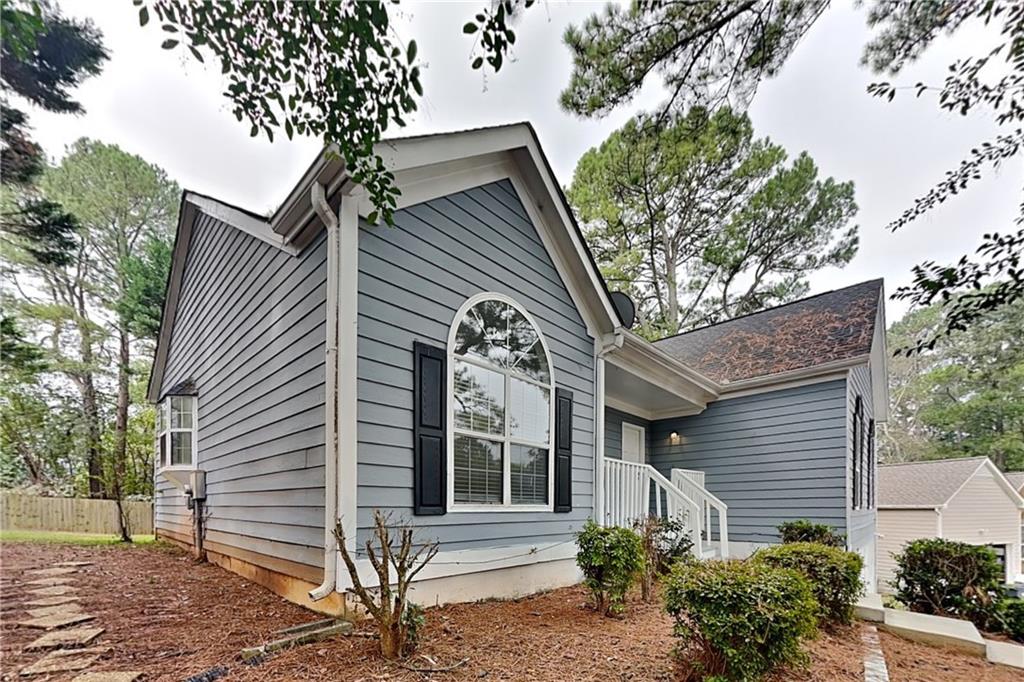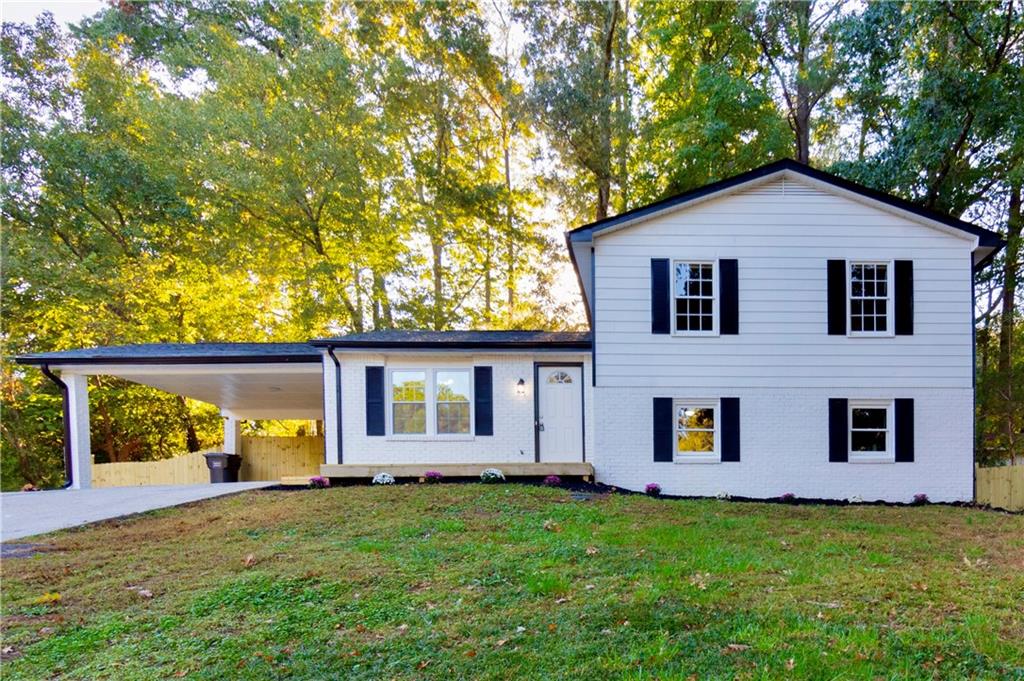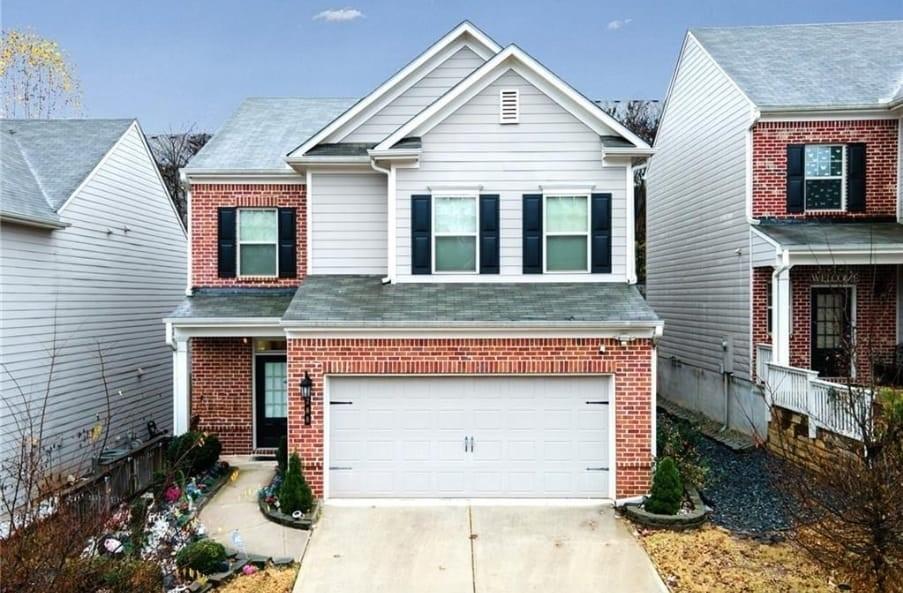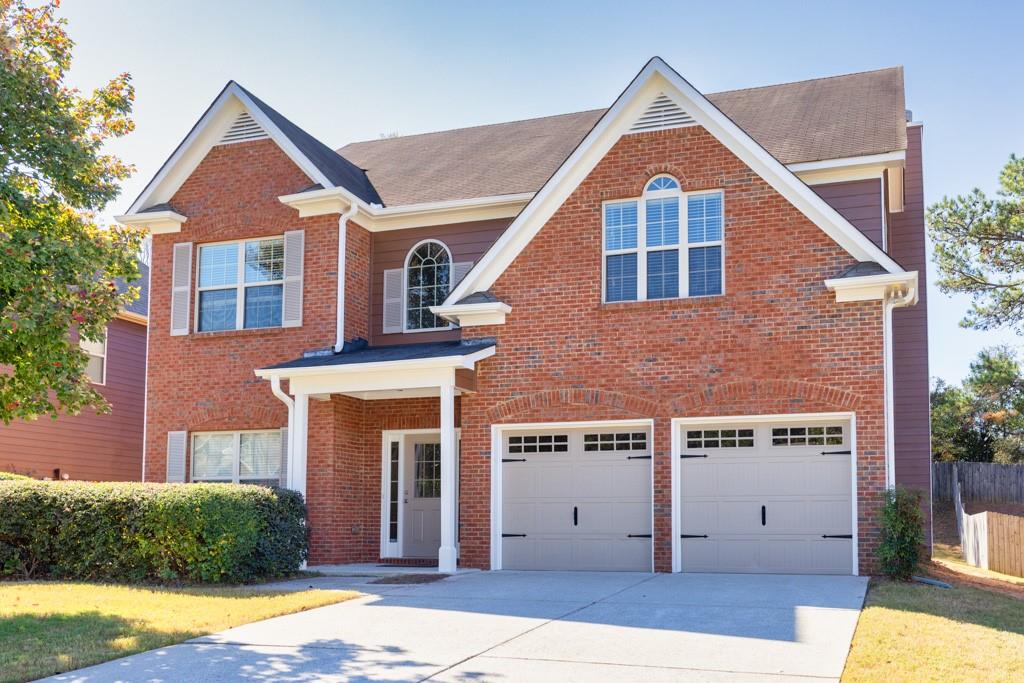Viewing Listing MLS# 385431611
Lawrenceville, GA 30044
- 4Beds
- 2Full Baths
- 1Half Baths
- N/A SqFt
- 1987Year Built
- 0.31Acres
- MLS# 385431611
- Residential
- Single Family Residence
- Active
- Approx Time on Market5 months, 14 days
- AreaN/A
- CountyGwinnett - GA
- Subdivision Deer Oaks
Overview
Welcome to your exquisite new home in the highly coveted Brookwood school district. Perfectly located just minutes from the states top-rated parks, fine dining, diverse shopping destinations, theaters, and charming boutiques, this home offers an unbeatable lifestyle of convenience and luxury.Inside, the kitchen, complete with a delightful eating area, seamlessly flows into a spacious family room. This inviting space is adorned with a cozy fireplace and elegant built-in bookcases, creating the perfect ambiance for family gatherings and entertaining guests.The property features a convenient side-entry 2-car garage, providing ample storage and ease of access. Additionally, there's a generous unfinished basement, offering a blank canvas for you to tailor to your specific needs and desires.Step outside to relax on the newly customized deck, designed for both comfort and style. Overlooking a professionally landscaped backyard with wooded privacy, this outdoor haven is ideal for enjoying peaceful moments and hosting outdoor gatherings.This low-maintenance, high-efficiency custom home is everything youve been dreaming of. WELCOME HOME!
Association Fees / Info
Hoa: Yes
Hoa Fees Frequency: Annually
Hoa Fees: 125
Community Features: Homeowners Assoc
Bathroom Info
Halfbaths: 1
Total Baths: 3.00
Fullbaths: 2
Room Bedroom Features: Oversized Master, Other
Bedroom Info
Beds: 4
Building Info
Habitable Residence: No
Business Info
Equipment: None
Exterior Features
Fence: None
Patio and Porch: Deck
Exterior Features: None
Road Surface Type: Concrete
Pool Private: No
County: Gwinnett - GA
Acres: 0.31
Pool Desc: None
Fees / Restrictions
Financial
Original Price: $395,000
Owner Financing: No
Garage / Parking
Parking Features: Driveway, Garage
Green / Env Info
Green Energy Generation: None
Handicap
Accessibility Features: None
Interior Features
Security Ftr: None
Fireplace Features: Brick, Living Room, Masonry
Levels: Two
Appliances: Dishwasher, Electric Cooktop
Laundry Features: Common Area, In Kitchen, Main Level
Interior Features: Bookcases, Crown Molding, Disappearing Attic Stairs, Double Vanity, Entrance Foyer, Tray Ceiling(s), Walk-In Closet(s)
Flooring: Carpet, Ceramic Tile, Hardwood
Spa Features: None
Lot Info
Lot Size Source: Owner
Lot Features: Back Yard, Cul-De-Sac
Lot Size: 103X198X192X23X23
Misc
Property Attached: No
Home Warranty: No
Open House
Other
Other Structures: None
Property Info
Construction Materials: Block, Vinyl Siding
Year Built: 1,987
Property Condition: Resale
Roof: Composition
Property Type: Residential Detached
Style: Traditional
Rental Info
Land Lease: No
Room Info
Kitchen Features: Breakfast Room, Cabinets Stain, Country Kitchen, Eat-in Kitchen, Other Surface Counters
Room Master Bathroom Features: Double Vanity,Separate His/Hers,Separate Tub/Showe
Room Dining Room Features: Separate Dining Room
Special Features
Green Features: None
Special Listing Conditions: None
Special Circumstances: None
Sqft Info
Building Area Total: 2130
Building Area Source: Owner
Tax Info
Tax Amount Annual: 887
Tax Year: 2,021
Tax Parcel Letter: R5044-216
Unit Info
Utilities / Hvac
Cool System: Ceiling Fan(s), Central Air, Electric
Electric: 110 Volts
Heating: Central, Forced Air, Natural Gas, Other
Utilities: Cable Available, Electricity Available, Natural Gas Available, Phone Available, Sewer Available, Underground Utilities, Water Available
Sewer: Public Sewer
Waterfront / Water
Water Body Name: None
Water Source: Public
Waterfront Features: None
Directions
From five forks Trickum and Ronald Reagan go to Deer Oaks Dr and turn right, then right again on Deer Oaks trail SW in culdesac.Listing Provided courtesy of Dwelli Inc.
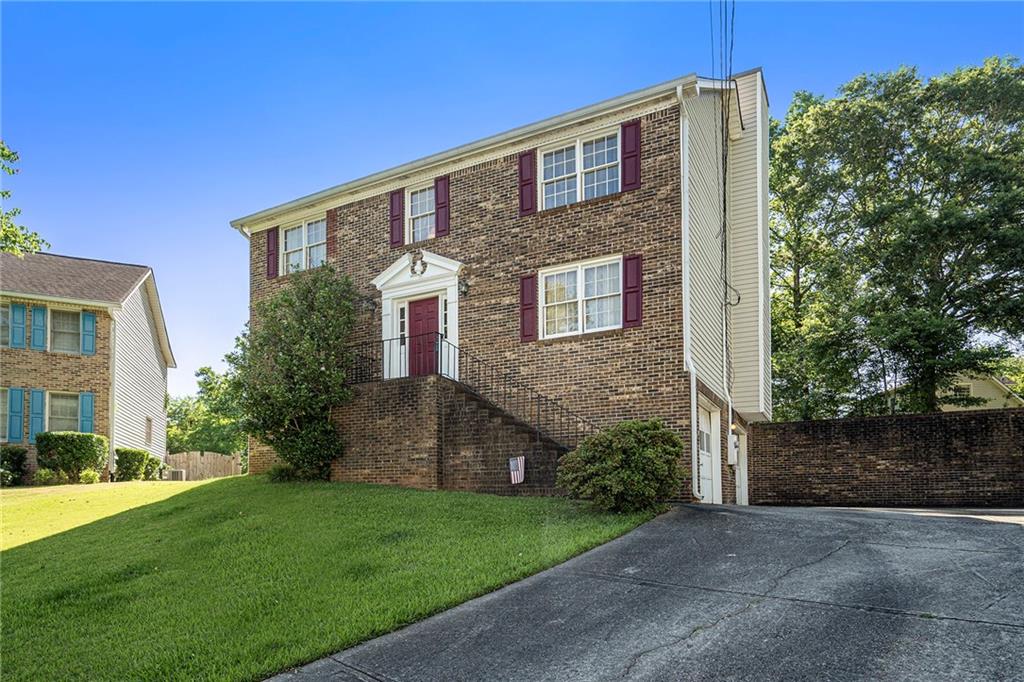
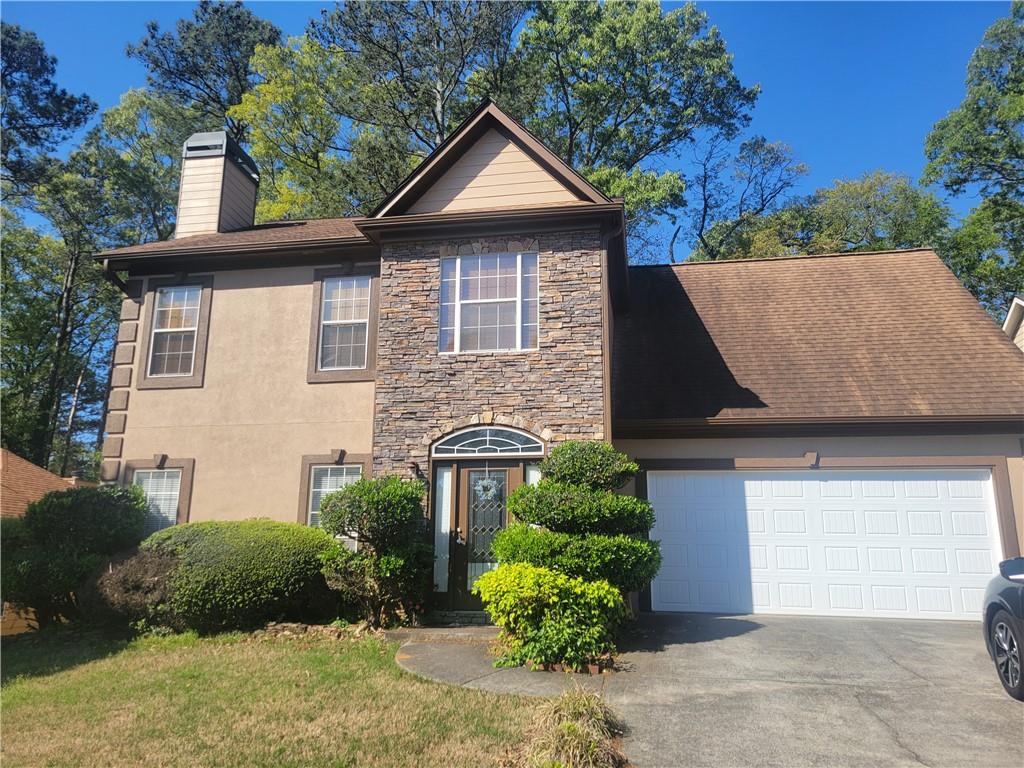
 MLS# 7372319
MLS# 7372319 