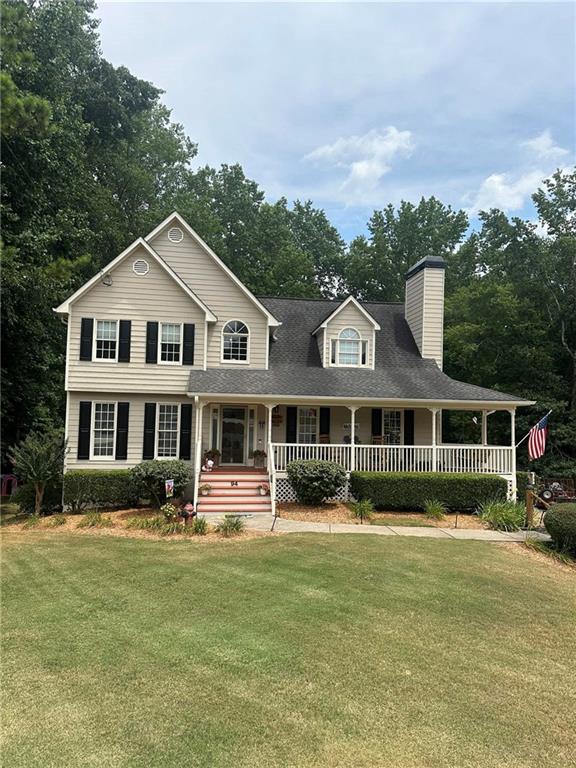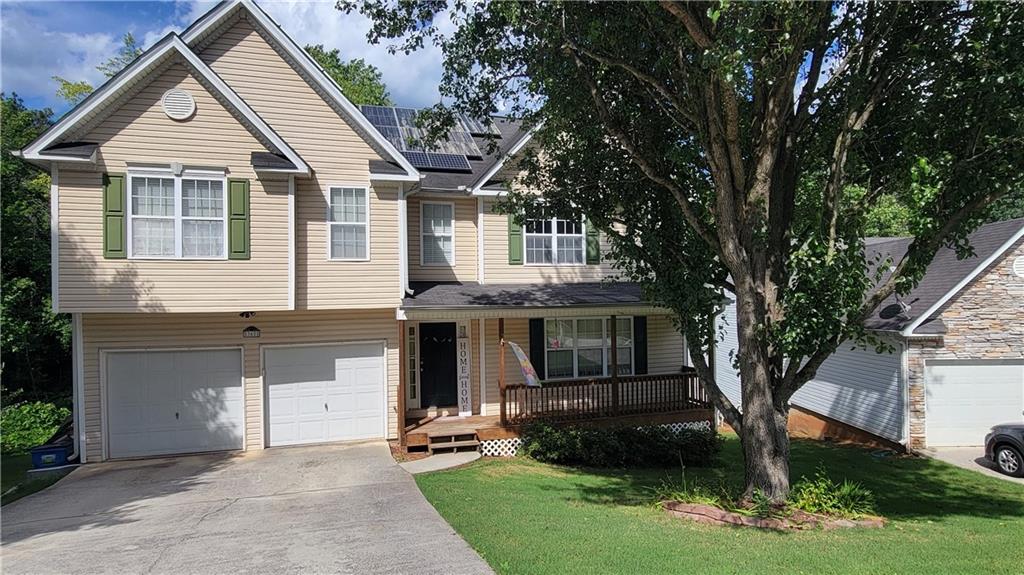Viewing Listing MLS# 385421602
Hiram, GA 30141
- 5Beds
- 3Full Baths
- 1Half Baths
- N/A SqFt
- 1996Year Built
- 0.57Acres
- MLS# 385421602
- Residential
- Single Family Residence
- Active
- Approx Time on Market5 months, 19 days
- AreaN/A
- CountyPaulding - GA
- Subdivision Wisteria Way
Overview
Motivated Seller... The seller is calling for highest and best by 7 pm July 5th, 2024. Beautifully updated Cape Cod home in Hiram with brand new exterior paint, a beautiful deck overlooking an amazing yard, and a fire pit. Featuring 5 bedrooms and 3 and a half bathrooms with over 2766 square feet of living space. The primary bedroom is on the main level and the basement features an In-Law suite with its own kitchen and full bathroom. The front and backyard are beautifully and meticulously landscaped a large gas range for the aspiring chef in the kitchen. This property is perfect for cookouts, gamedays, or playdates. The primary bathroom features an updated shower with amazing tile and a very large double vanity. Near Silver Comet Trail!!
Association Fees / Info
Hoa: No
Community Features: Near Schools, Near Shopping, Near Trails/Greenway, Park, Street Lights
Bathroom Info
Main Bathroom Level: 1
Halfbaths: 1
Total Baths: 4.00
Fullbaths: 3
Room Bedroom Features: In-Law Floorplan, Master on Main
Bedroom Info
Beds: 5
Building Info
Habitable Residence: Yes
Business Info
Equipment: None
Exterior Features
Fence: None
Patio and Porch: Deck, Front Porch
Exterior Features: Other
Road Surface Type: Paved
Pool Private: No
County: Paulding - GA
Acres: 0.57
Pool Desc: None
Fees / Restrictions
Financial
Original Price: $399,999
Owner Financing: Yes
Garage / Parking
Parking Features: Driveway, Garage, Garage Door Opener, Level Driveway
Green / Env Info
Green Energy Generation: None
Handicap
Accessibility Features: None
Interior Features
Security Ftr: Carbon Monoxide Detector(s), Fire Alarm
Fireplace Features: Family Room, Gas Log
Levels: Three Or More
Appliances: Dishwasher, Gas Range
Laundry Features: Main Level
Interior Features: Double Vanity
Flooring: Carpet, Ceramic Tile, Hardwood, Vinyl
Spa Features: None
Lot Info
Lot Size Source: Public Records
Lot Features: Back Yard, Cul-De-Sac, Front Yard, Landscaped, Level
Lot Size: x
Misc
Property Attached: No
Home Warranty: Yes
Open House
Other
Other Structures: Outbuilding
Property Info
Construction Materials: Cement Siding
Year Built: 1,996
Property Condition: Updated/Remodeled
Roof: Shingle
Property Type: Residential Detached
Style: Cape Cod
Rental Info
Land Lease: Yes
Room Info
Kitchen Features: Breakfast Bar, Cabinets Stain, Eat-in Kitchen, Laminate Counters, Second Kitchen
Room Master Bathroom Features: Double Vanity
Room Dining Room Features: Separate Dining Room
Special Features
Green Features: Appliances, HVAC, Insulation
Special Listing Conditions: None
Special Circumstances: None
Sqft Info
Building Area Total: 2766
Building Area Source: Owner
Tax Info
Tax Amount Annual: 2755
Tax Year: 2,023
Tax Parcel Letter: 034005
Unit Info
Utilities / Hvac
Cool System: Ceiling Fan(s), Central Air
Electric: 110 Volts
Heating: Central, Natural Gas
Utilities: Cable Available, Electricity Available, Natural Gas Available, Phone Available, Underground Utilities, Water Available
Sewer: Septic Tank
Waterfront / Water
Water Body Name: None
Water Source: Public
Waterfront Features: None
Directions
GPSListing Provided courtesy of 1st Class Estate Premier Group Ltd
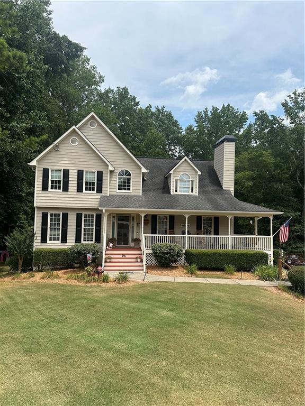
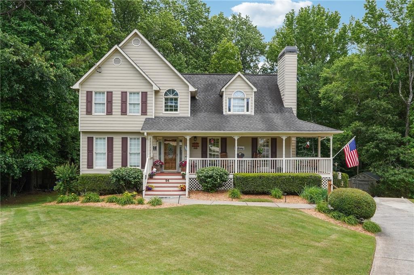
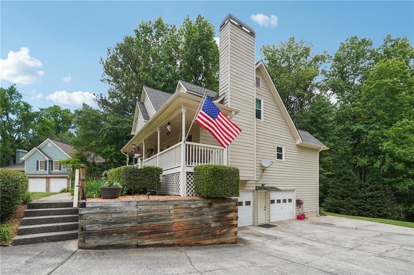
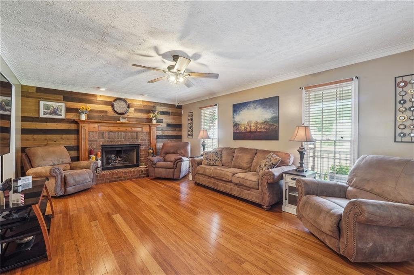
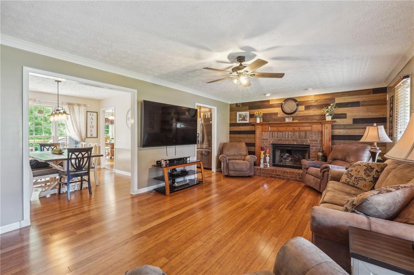
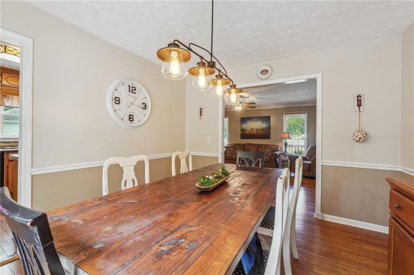
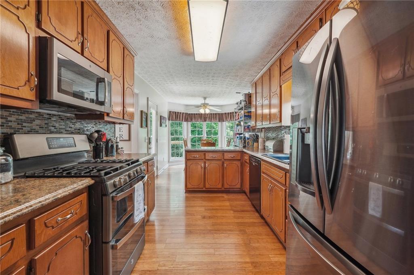
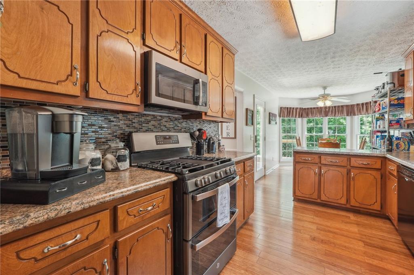
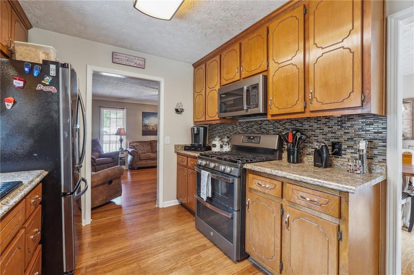
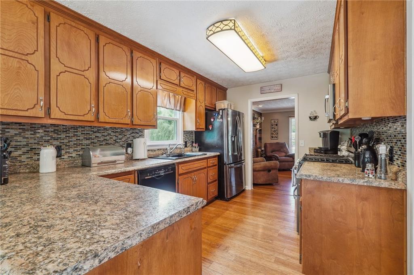
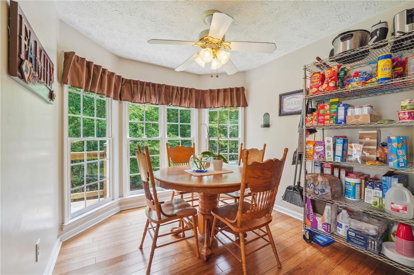
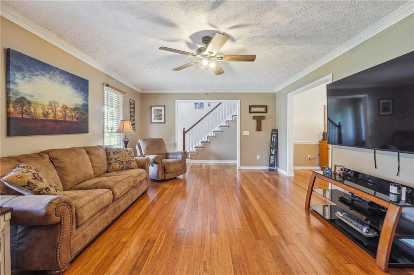
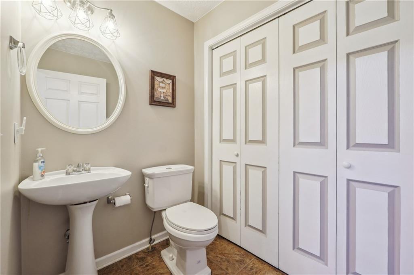
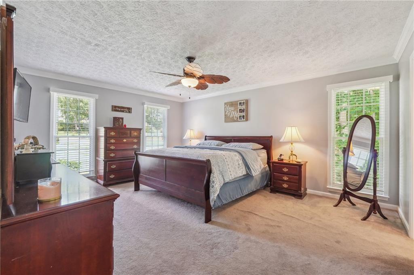
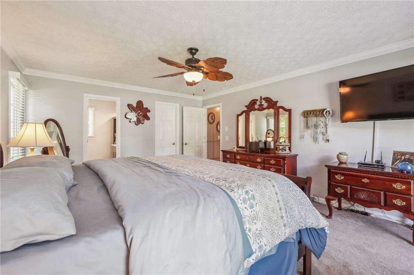
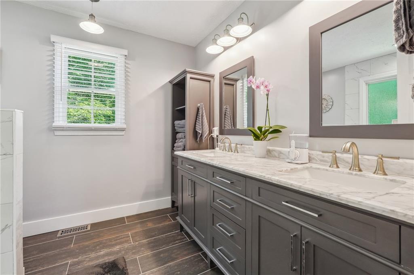
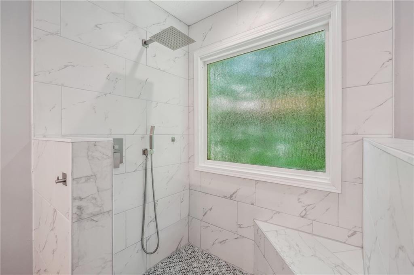
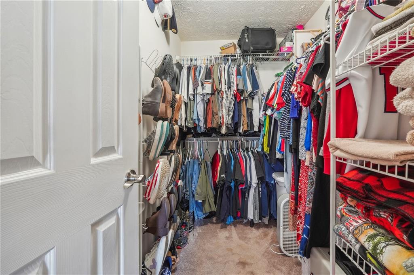
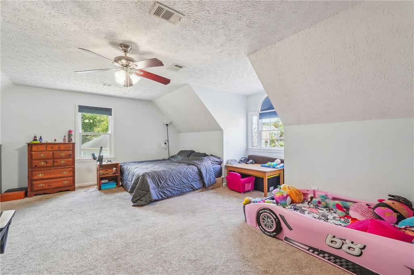
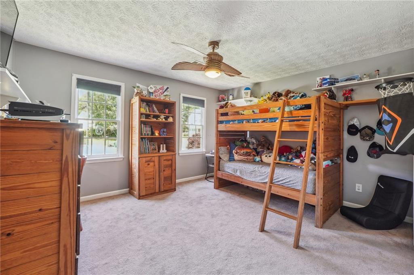
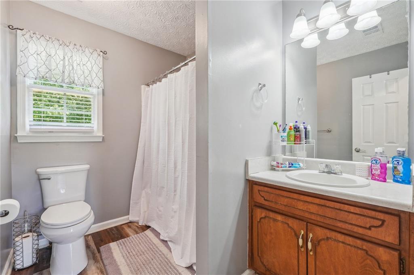
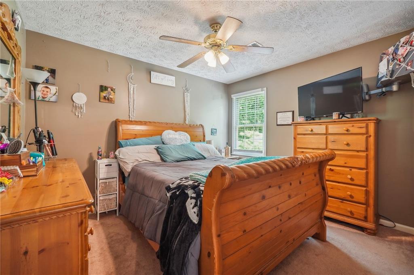
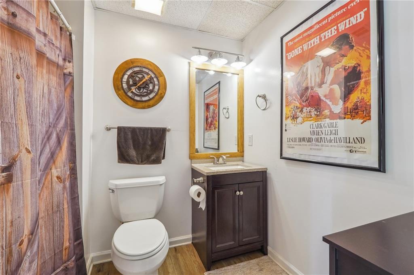
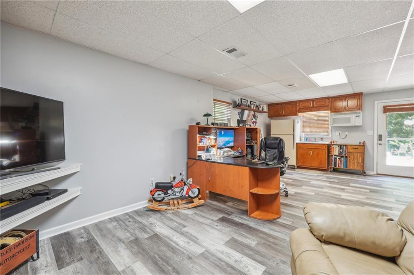
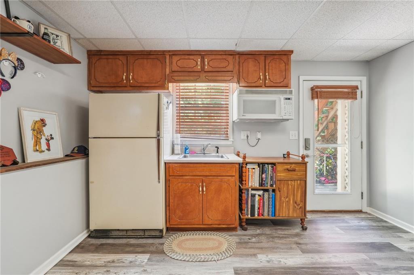
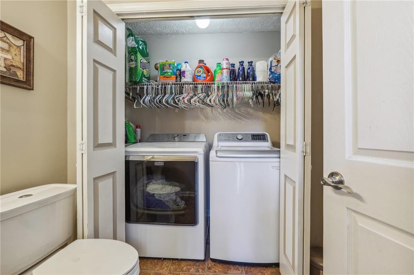
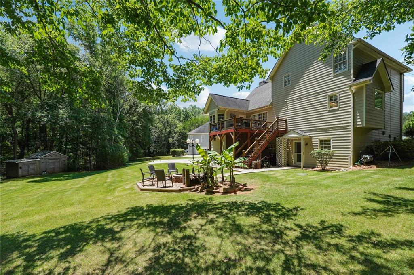
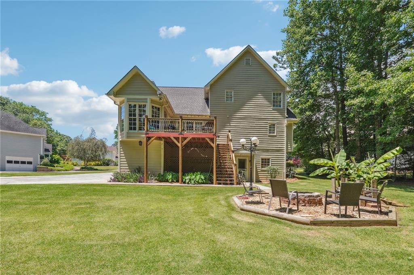
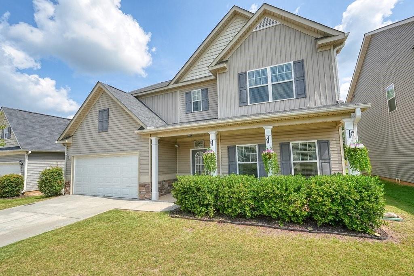
 MLS# 399744671
MLS# 399744671 