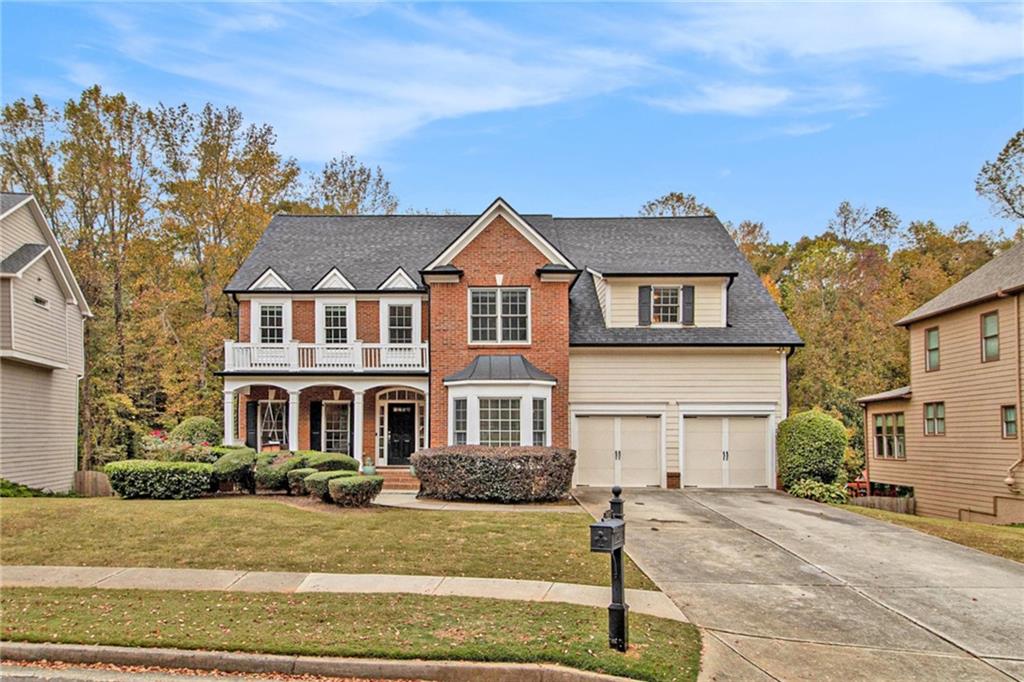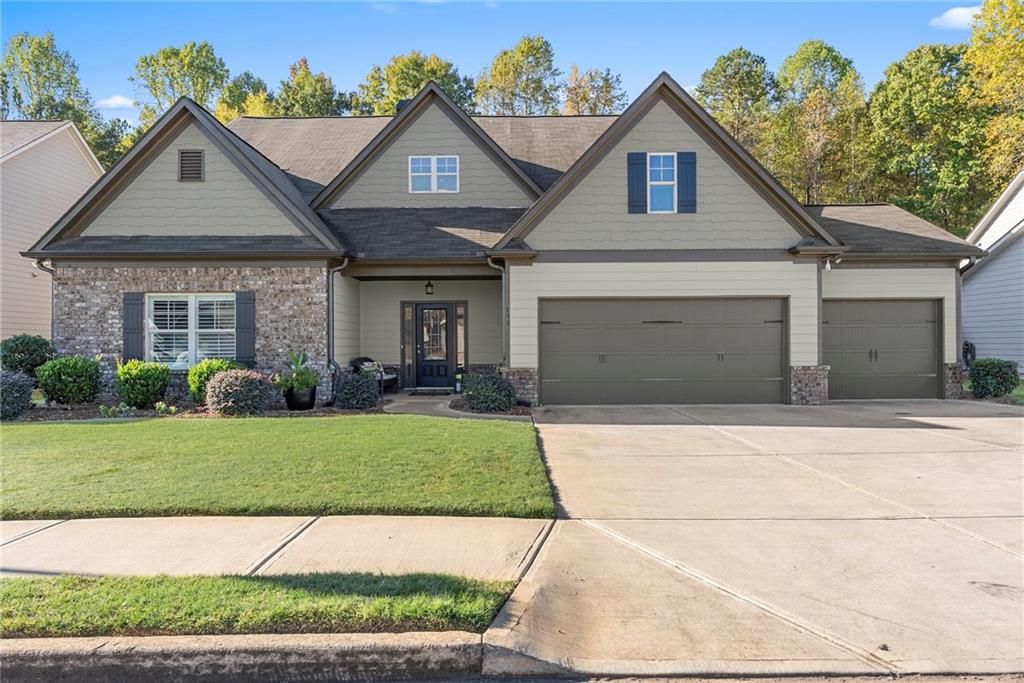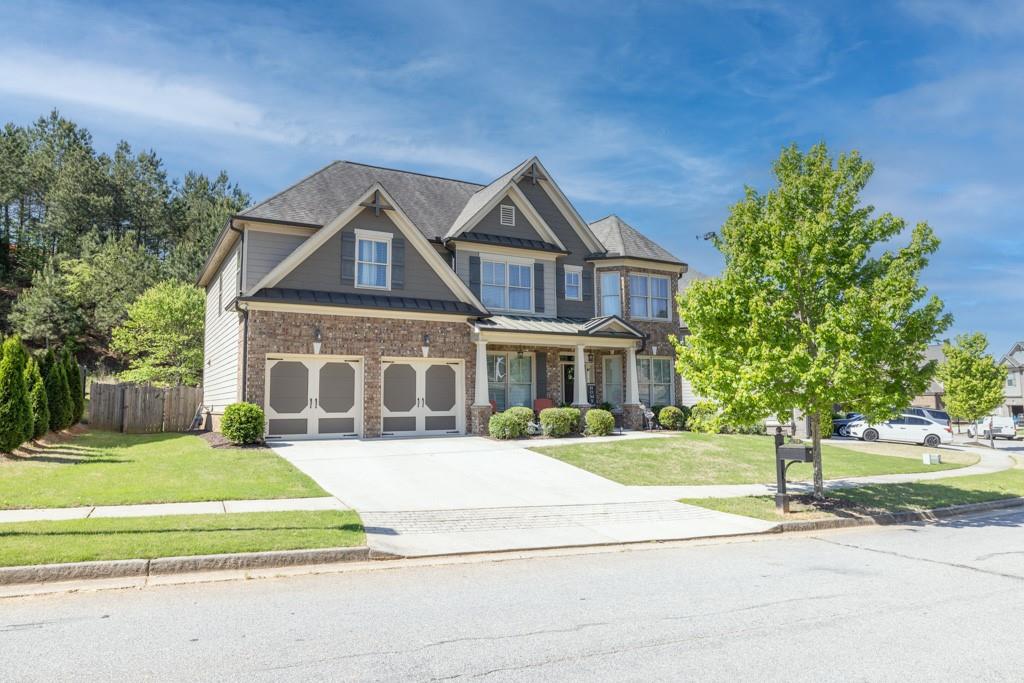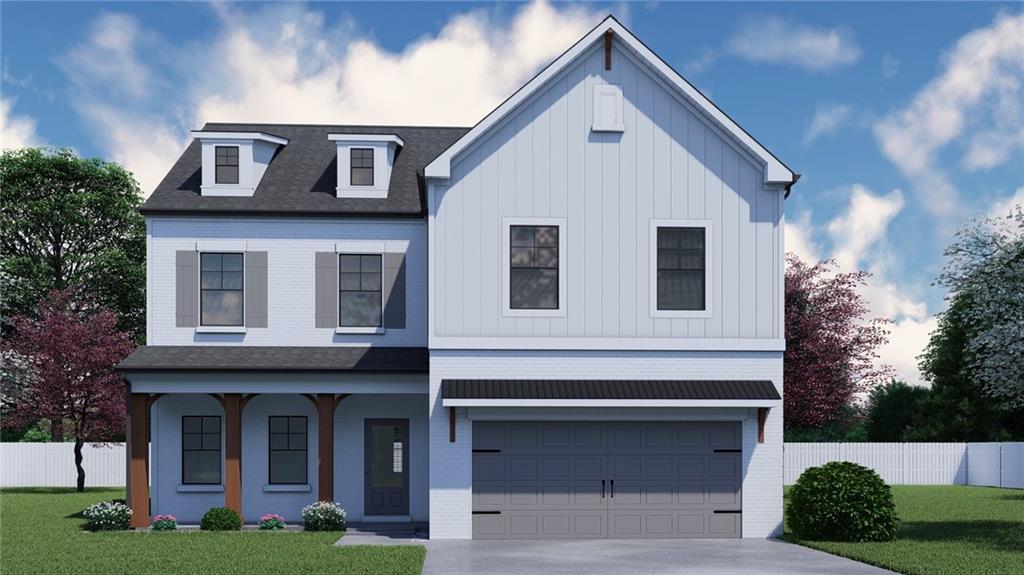Viewing Listing MLS# 385404014
Hoschton, GA 30548
- 3Beds
- 2Full Baths
- N/AHalf Baths
- N/A SqFt
- 2008Year Built
- 0.16Acres
- MLS# 385404014
- Residential
- Single Family Residence
- Active
- Approx Time on Market5 months, 21 days
- AreaN/A
- CountyHall - GA
- Subdivision Village At Deaton Creek
Overview
Welcome to your dream home in the heart of the award-winning Del Webb 55+ master-planned community, Village at Deaton Creek! This beautifully maintained 3-bedroom, 2-bathroom ranch home offers the perfect blend of modern luxury and comfortable living. Step inside the soaring 2-story foyer to discover an open-concept layout featuring gleaming hardwood floors that flow seamlessly throughout the main living areas. The newly remodeled kitchen is the showcase of the home, boasting pristine two-toned white upper and soft gray lower cabinetry, leathered granite, and a spacious island ideal for entertaining. You'll have the perfect amount of space for family meals, or intimate get-togethers with friends in the warm and inviting living/dining area. Take your pick of the cozy sunroom or the newly constructed screened-in back porch to enjoy the serene forest views of your private, fenced-in backyard while sipping your morning coffee or relaxing with a good book. The primary suite is a tranquil retreat with ample closet space and a private en-suite bathroom, complete with double vanities, a tiled walk-in shower, and separate soaking tub. Two additional bedrooms provide plenty of space for guests or hobbies, and a separate office offers a quiet space for work or study. So many details make this home feel brand new: the fresh interior paint throughout, the newly painted exterior, the recently installed digital thermostat, the modernized kitchen with timeless features. Lay your worries to rest knowing the major components, water heater (1.5 years old) and roof (4 years old) are taken care of. Living in this Del Webb community means access to a range of exceptional amenities, including a clubhouse, fitness center, swimming pool, tennis courts, pickleball courts, walking trails, and organized social activities, all designed to enhance your active adult lifestyle. Don't miss this opportunity to enjoy luxury living in a vibrant, friendly community! Schedule your private tour today and make this stunning home yours!
Association Fees / Info
Hoa: Yes
Hoa Fees Frequency: Annually
Hoa Fees: 3492
Community Features: Clubhouse, Dog Park, Fitness Center, Gated, Homeowners Assoc, Near Shopping, Pickleball, Playground, Pool, Sidewalks, Street Lights, Tennis Court(s)
Association Fee Includes: Swim, Tennis
Bathroom Info
Main Bathroom Level: 2
Total Baths: 2.00
Fullbaths: 2
Room Bedroom Features: Master on Main
Bedroom Info
Beds: 3
Building Info
Habitable Residence: Yes
Business Info
Equipment: None
Exterior Features
Fence: Back Yard
Patio and Porch: Covered, Enclosed, Rear Porch, Screened
Exterior Features: Private Yard
Road Surface Type: Asphalt
Pool Private: No
County: Hall - GA
Acres: 0.16
Pool Desc: None
Fees / Restrictions
Financial
Original Price: $559,900
Owner Financing: Yes
Garage / Parking
Parking Features: Garage, Garage Faces Front, Level Driveway
Green / Env Info
Green Energy Generation: None
Handicap
Accessibility Features: Grip-Accessible Features
Interior Features
Security Ftr: Carbon Monoxide Detector(s), Fire Alarm, Security Gate
Fireplace Features: Family Room, Gas Log, Gas Starter, Glass Doors
Levels: One
Appliances: Dishwasher, Microwave, Refrigerator
Laundry Features: Laundry Room, Main Level
Interior Features: Bookcases, Entrance Foyer 2 Story
Flooring: Ceramic Tile, Hardwood, Laminate
Spa Features: None
Lot Info
Lot Size Source: Public Records
Lot Features: Back Yard, Landscaped, Level, Wooded
Lot Size: X
Misc
Property Attached: No
Home Warranty: Yes
Open House
Other
Other Structures: None
Property Info
Construction Materials: Brick, Brick Front, HardiPlank Type
Year Built: 2,008
Property Condition: Resale
Roof: Composition
Property Type: Residential Detached
Style: Ranch
Rental Info
Land Lease: Yes
Room Info
Kitchen Features: Breakfast Room, Cabinets White, Kitchen Island, Stone Counters, View to Family Room
Room Master Bathroom Features: Double Vanity
Room Dining Room Features: Open Concept
Special Features
Green Features: None
Special Listing Conditions: None
Special Circumstances: Active Adult Community
Sqft Info
Building Area Total: 2052
Building Area Source: Public Records
Tax Info
Tax Amount Annual: 1475
Tax Year: 2,023
Tax Parcel Letter: 15-0039M-00-060
Unit Info
Utilities / Hvac
Cool System: Ceiling Fan(s), Central Air
Electric: 110 Volts
Heating: Central
Utilities: Cable Available, Electricity Available, Water Available
Sewer: Public Sewer
Waterfront / Water
Water Body Name: None
Water Source: Public
Waterfront Features: None
Directions
Please use GPSListing Provided courtesy of Keller Williams Realty Atl Partners
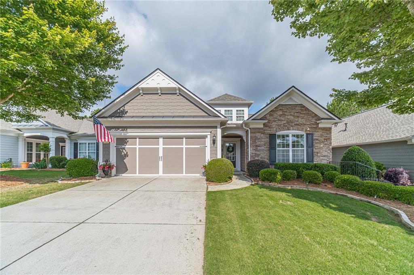
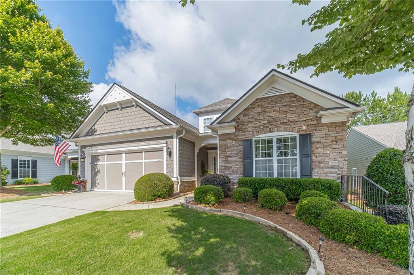
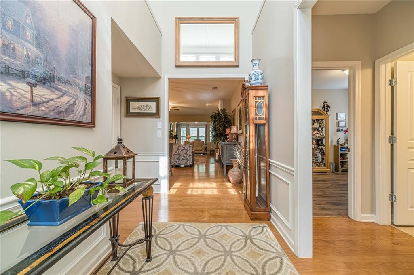
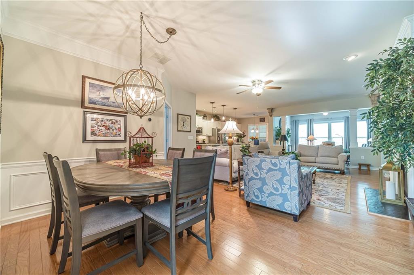
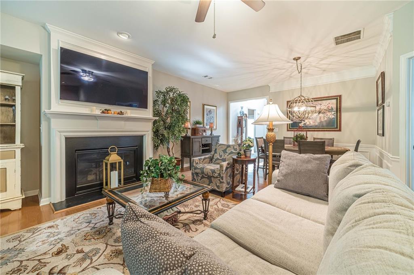
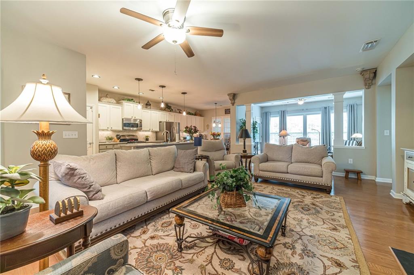
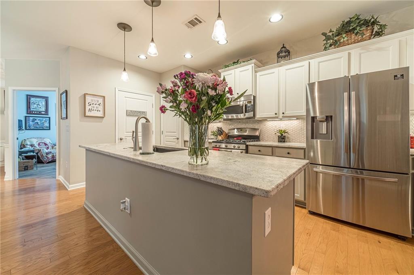
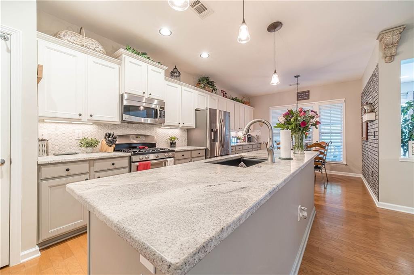
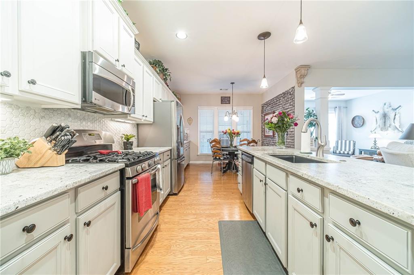
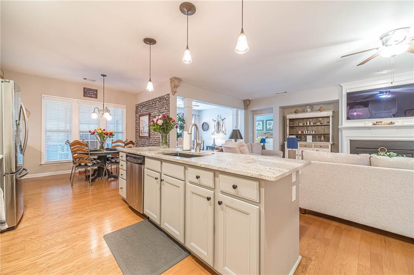
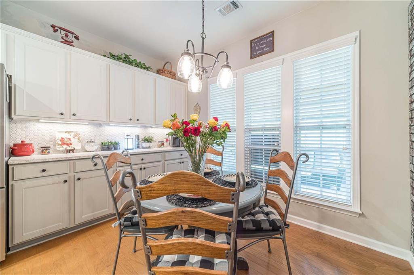
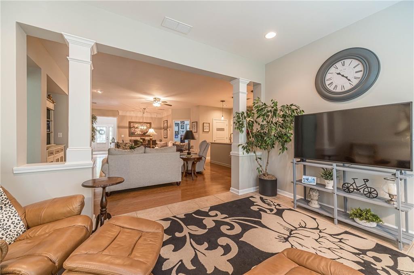
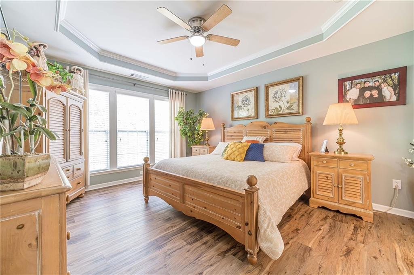
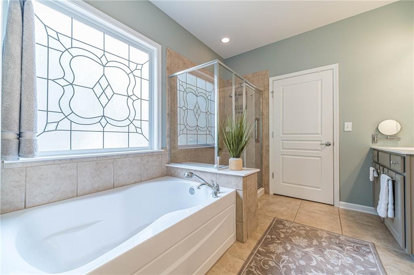
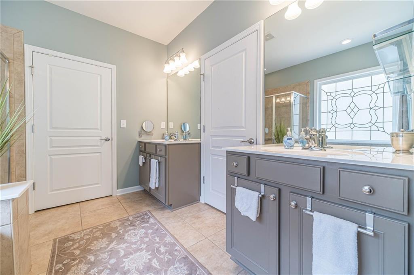
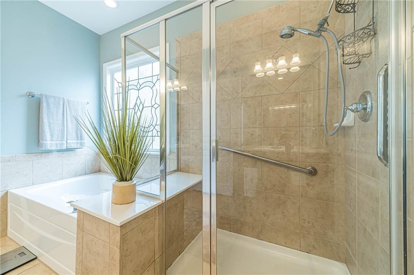
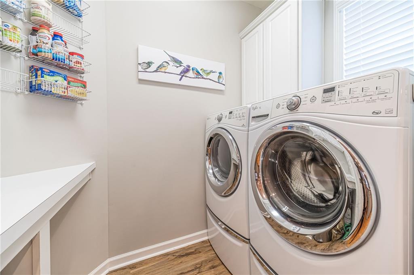
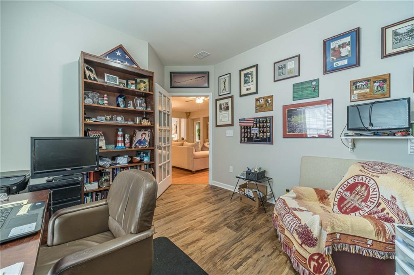
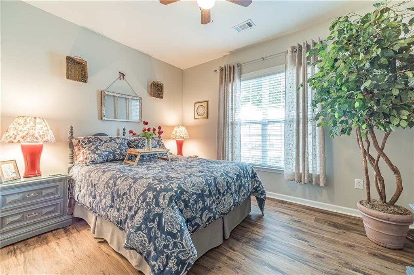
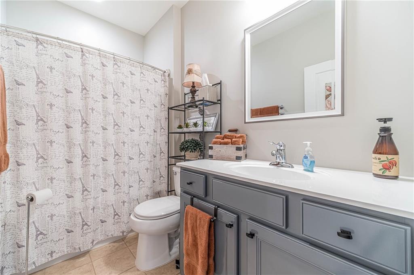
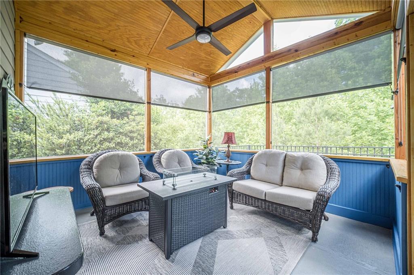
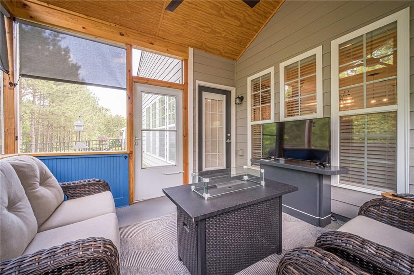
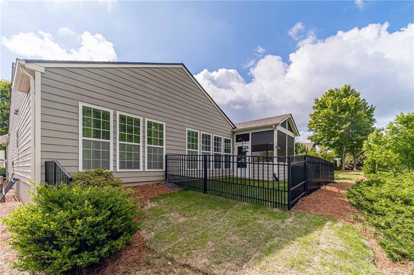
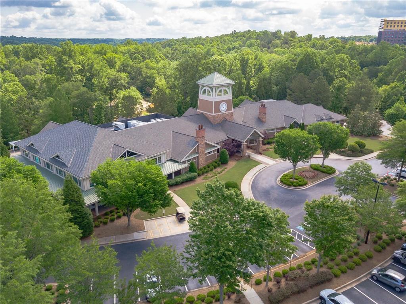
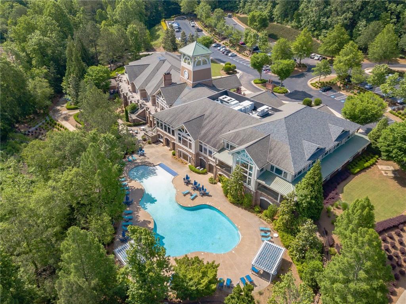
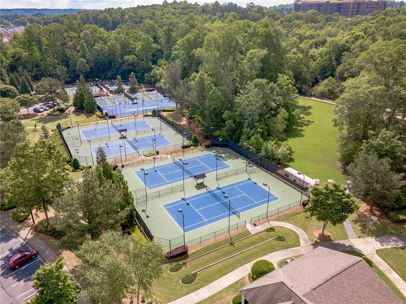
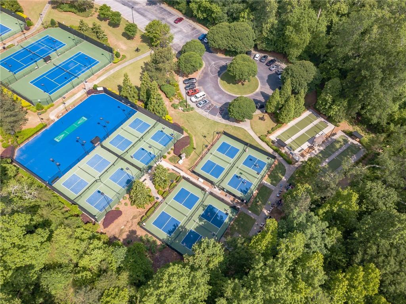
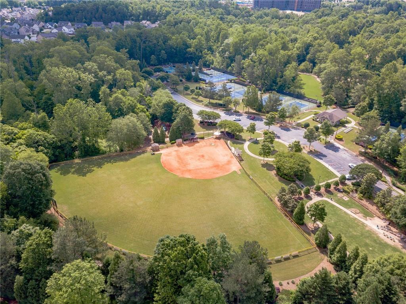
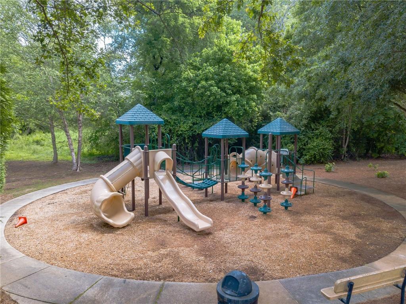
 MLS# 411022408
MLS# 411022408 