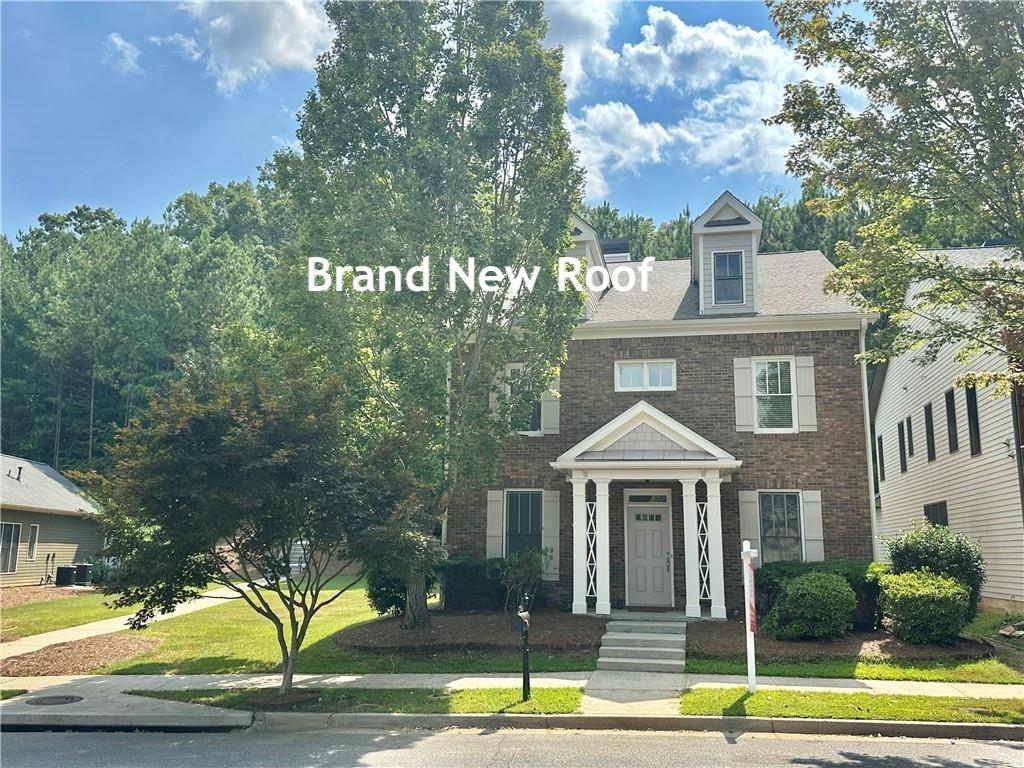Viewing Listing MLS# 385268055
Suwanee, GA 30024
- 4Beds
- 3Full Baths
- 1Half Baths
- N/A SqFt
- 1993Year Built
- 0.21Acres
- MLS# 385268055
- Residential
- Single Family Residence
- Active
- Approx Time on Market5 months, 20 days
- AreaN/A
- CountyGwinnett - GA
- Subdivision Walnut Grove Park
Overview
Indulge in the epitome of luxury living nestled within Suwanee's sought-after Richland enclave! This meticulously curated 4-bed, 3.5-bath haven is a testament to refined craftsmanship and opulent design. With every inch adorned in rich hardwoods and bespoke finishes, it's a sanctuary of elegance.Beyond the threshold lies a realm of endless charm. A finished basement promises boundless entertainment possibilities, while a sprawling backyard beckons for serene gatherings under the stars. And with coveted neighborhood amenities at your fingertips, every day feels like a retreat.Commute with ease via nearby Hwy 85, and relish in the convenience of being mere moments from Mall of GA, Sugarloaf Mills, scenic parks, vibrant shopping districts, and an array of culinary delights. Walk to Collins Hill Park, Collins Hill High school and the top rated Walnut Grove elementary school. Don't miss your chance to claim this dream abode. It's luxury redefined and waiting just for you!
Association Fees / Info
Hoa: Yes
Hoa Fees Frequency: Annually
Hoa Fees: 620
Community Features: Clubhouse, Lake, Near Schools, Near Trails/Greenway, Playground, Pool, Street Lights, Swim Team, Tennis Court(s)
Association Fee Includes: Maintenance Grounds, Swim, Tennis
Bathroom Info
Halfbaths: 1
Total Baths: 4.00
Fullbaths: 3
Room Bedroom Features: None
Bedroom Info
Beds: 4
Building Info
Habitable Residence: Yes
Business Info
Equipment: None
Exterior Features
Fence: None
Patio and Porch: Deck, Front Porch
Exterior Features: Balcony, Rear Stairs
Road Surface Type: Paved
Pool Private: No
County: Gwinnett - GA
Acres: 0.21
Pool Desc: None
Fees / Restrictions
Financial
Original Price: $505,000
Owner Financing: Yes
Garage / Parking
Parking Features: Driveway, Garage, Garage Door Opener, Garage Faces Side
Green / Env Info
Green Energy Generation: None
Handicap
Accessibility Features: None
Interior Features
Security Ftr: None
Fireplace Features: Gas Starter, Living Room
Levels: Three Or More
Appliances: Dishwasher, Disposal, Gas Oven, Microwave
Laundry Features: Common Area
Interior Features: Double Vanity, Entrance Foyer, Entrance Foyer 2 Story, High Ceilings 10 ft Main, Walk-In Closet(s)
Flooring: Hardwood, Vinyl
Spa Features: None
Lot Info
Lot Size Source: Public Records
Lot Features: Back Yard, Front Yard
Lot Size: x 108
Misc
Property Attached: No
Home Warranty: Yes
Open House
Other
Other Structures: None
Property Info
Construction Materials: Brick Front, Vinyl Siding
Year Built: 1,993
Property Condition: Resale
Roof: Composition
Property Type: Residential Detached
Style: A-Frame
Rental Info
Land Lease: Yes
Room Info
Kitchen Features: Eat-in Kitchen, Pantry, Solid Surface Counters, View to Family Room
Room Master Bathroom Features: Double Vanity,Separate Tub/Shower,Whirlpool Tub
Room Dining Room Features: Separate Dining Room
Special Features
Green Features: None
Special Listing Conditions: None
Special Circumstances: None
Sqft Info
Building Area Total: 2765
Building Area Source: Public Records
Tax Info
Tax Amount Annual: 4349
Tax Year: 2,023
Tax Parcel Letter: R7108-081
Unit Info
Utilities / Hvac
Cool System: Ceiling Fan(s), Central Air
Electric: 110 Volts
Heating: Central
Utilities: Cable Available
Sewer: Public Sewer
Waterfront / Water
Water Body Name: None
Water Source: Public
Waterfront Features: None
Directions
use gpsListing Provided courtesy of Atlanta Communities
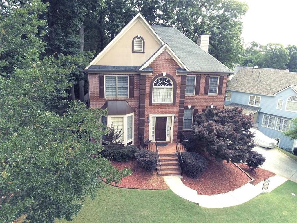
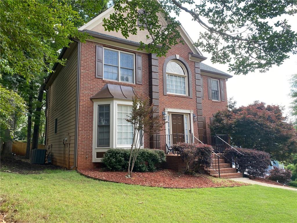
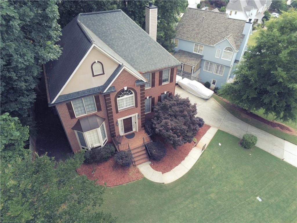
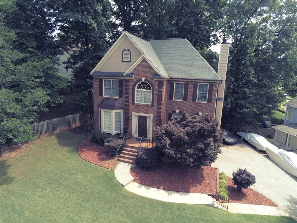
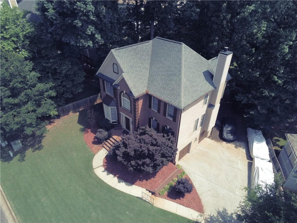
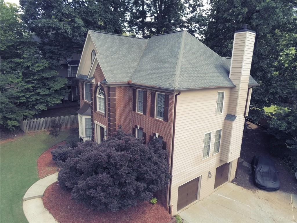
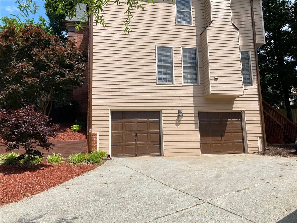
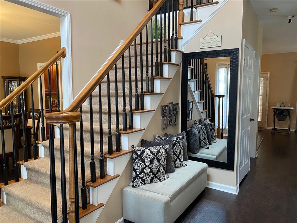
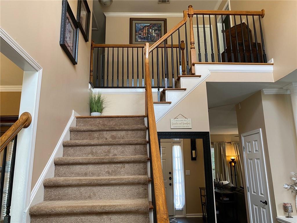
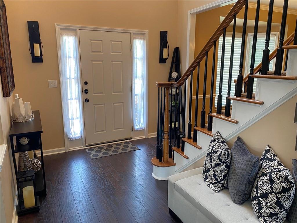
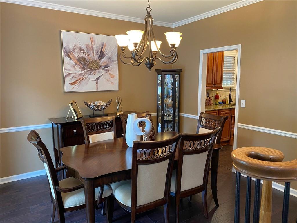
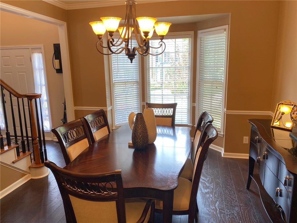
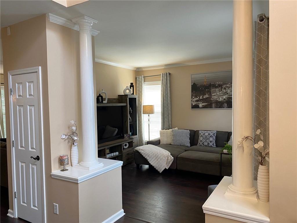
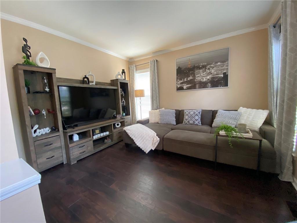
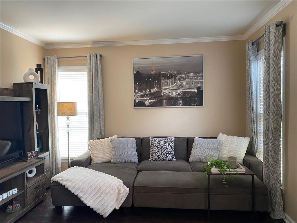
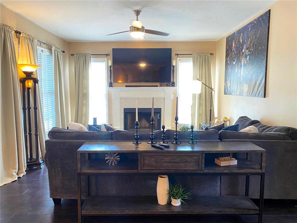
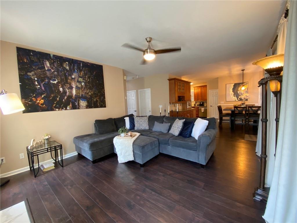
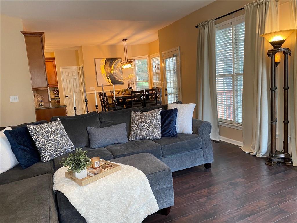
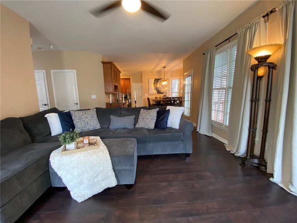
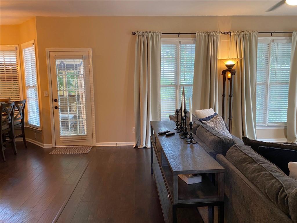
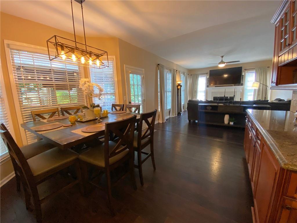
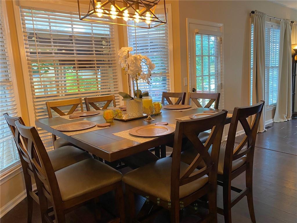
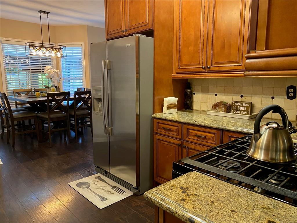
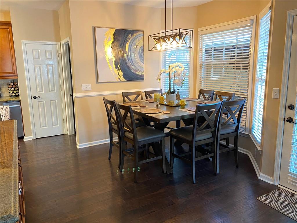
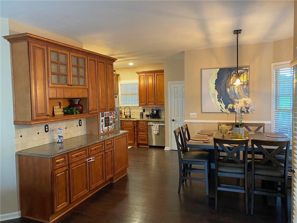
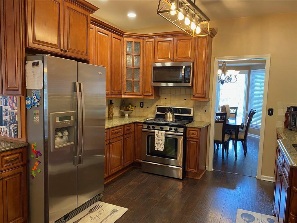
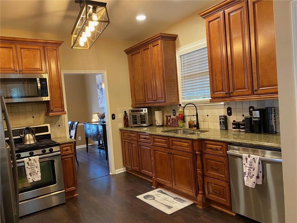
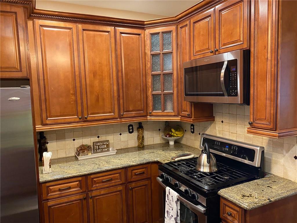
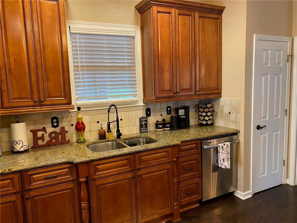
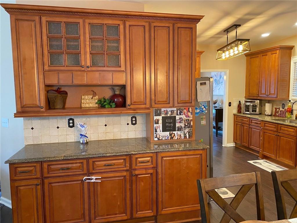
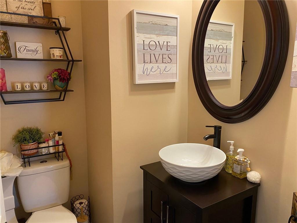
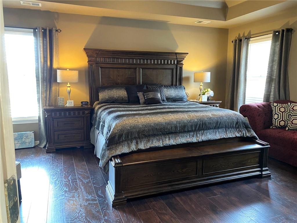
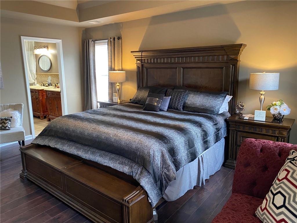
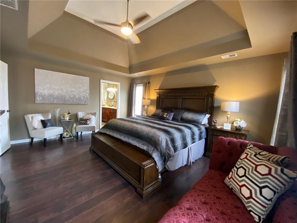
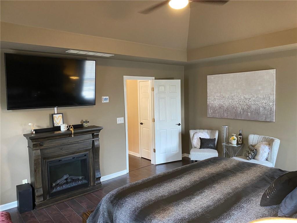
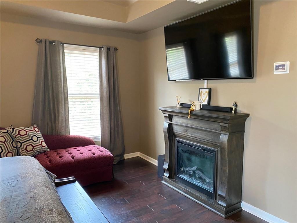
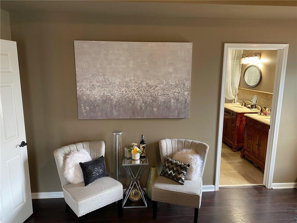
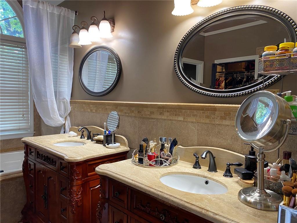
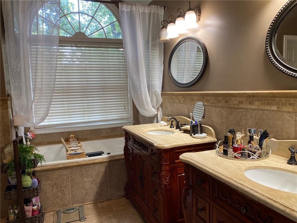
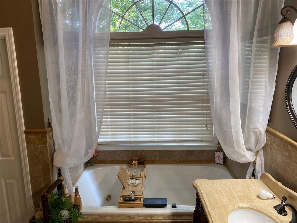
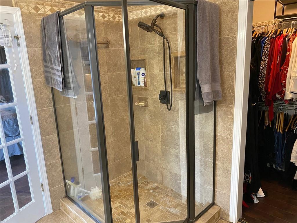
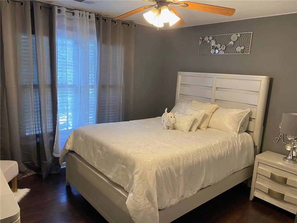
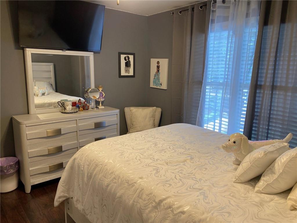
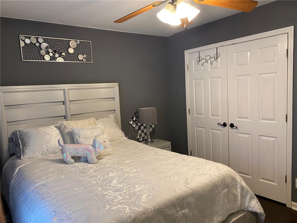
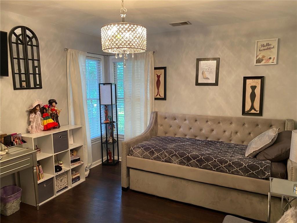
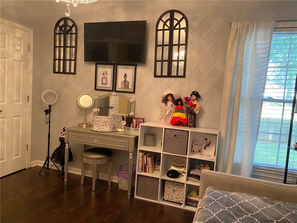
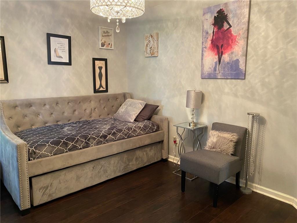
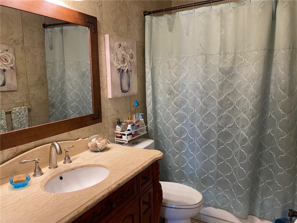
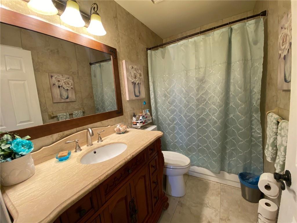
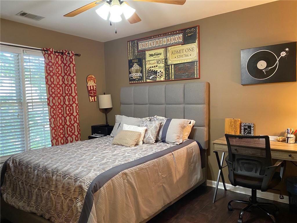
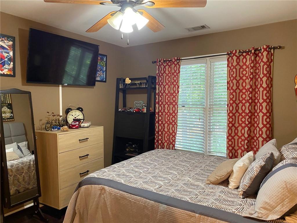
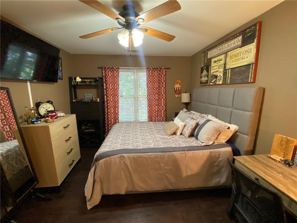
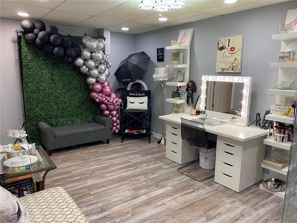
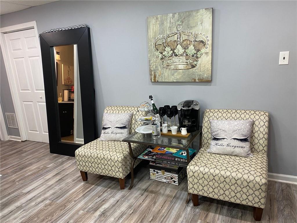
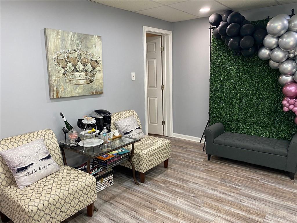
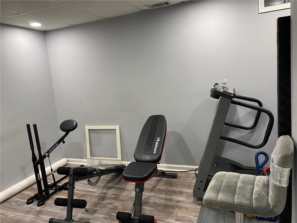
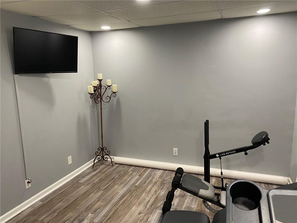
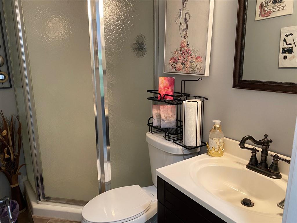
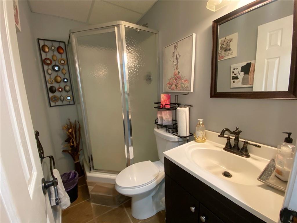
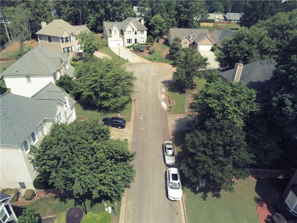
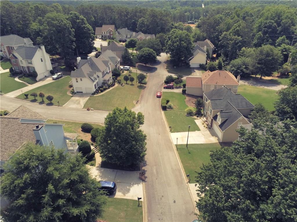
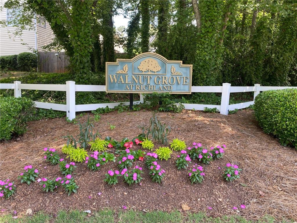
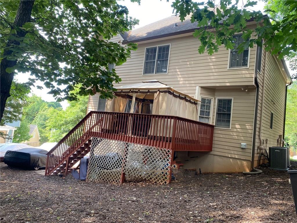
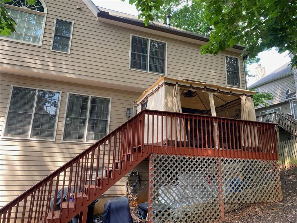
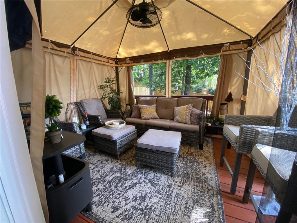
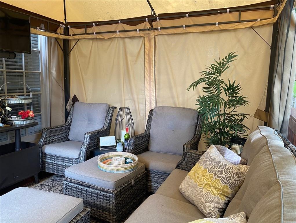
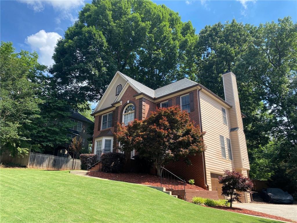
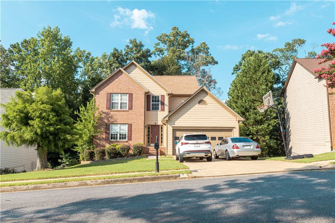
 MLS# 400158157
MLS# 400158157 