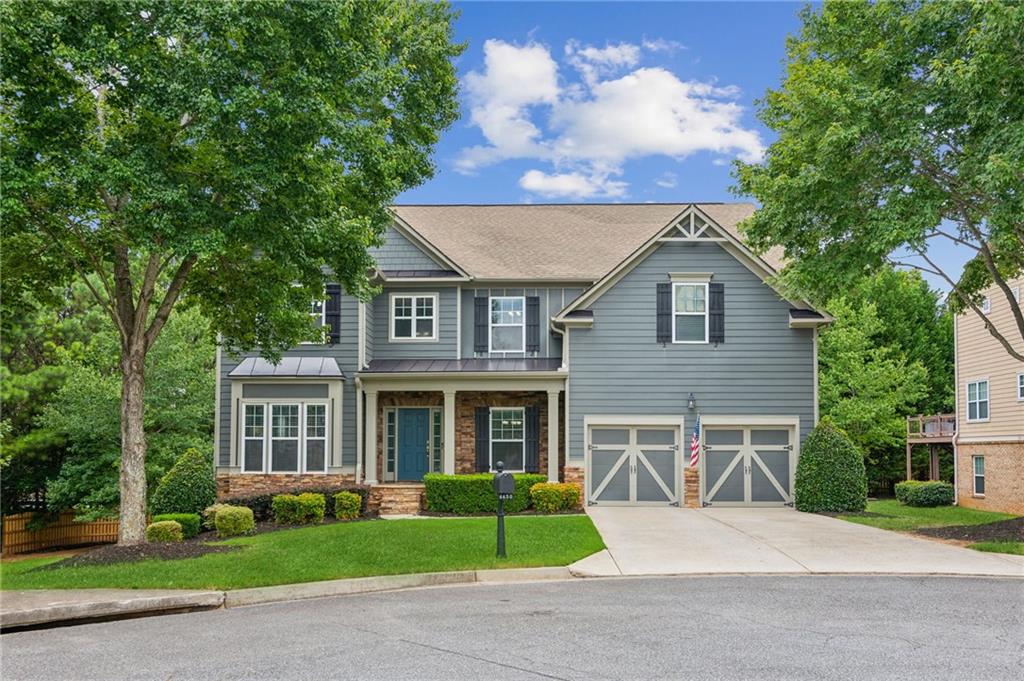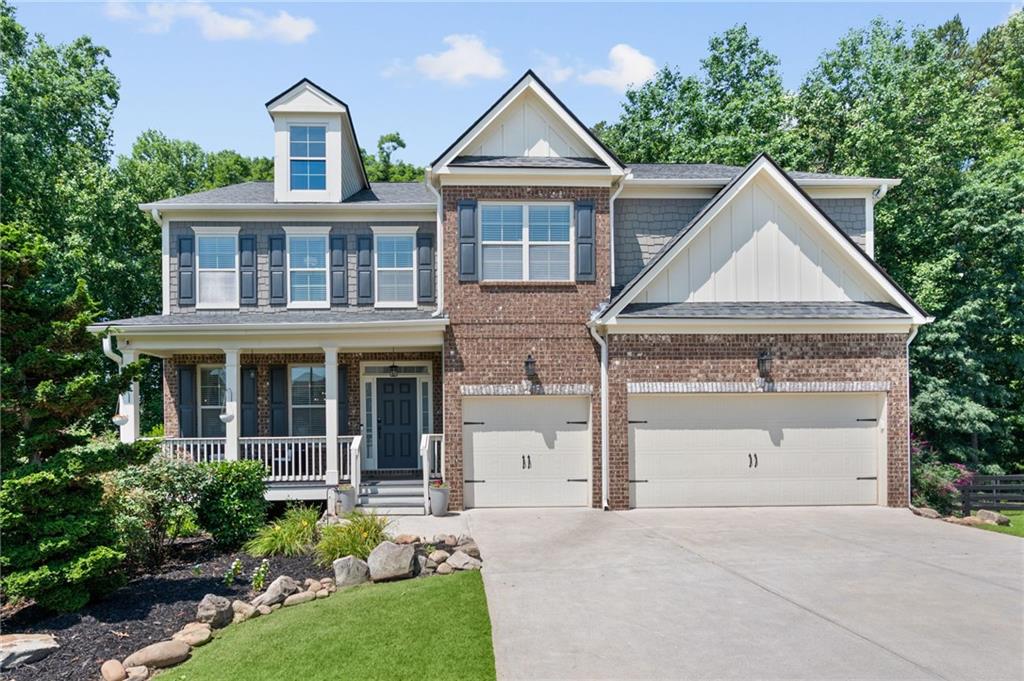Viewing Listing MLS# 385102326
Cumming, GA 30041
- 6Beds
- 4Full Baths
- 1Half Baths
- N/A SqFt
- 1999Year Built
- 0.82Acres
- MLS# 385102326
- Residential
- Single Family Residence
- Active
- Approx Time on Market5 months, 20 days
- AreaN/A
- CountyForsyth - GA
- Subdivision Chattahoochee River Club
Overview
Buyer Financing Fell Through! Welcome to this lovely 6 bedroom, 4.5 bath home in the highly sought after Chattahoochee River Club subdivision! With a primary bedroom suite on the main level, an additional 1700 sq feet of living space in the fully finished basement, and newly installed electric car charging outlet in the garage, this updated and spacious home is a must see. This home is situated only three houses away from the outstanding amenities the Chattahoochee River Club neighborhood has to offer including a huge recreation field, six tennis courts, three pools (main, infant, and quiet), a newly renovated basketball court and playground, and fishing ponds. If you like nature walks and hiking you will enjoy the marked trails scattered throughout the subdivision with some having access to the Chattahoochee National Forest. Students can even walk and bike to the elementary and middle schools everyday for class. Some of the standout features of this home include an oversized primary suite with a renovated modern bathroom and walk in closet, a chefs kitchen with gas range, double ovens and plenty of storage and prep space that overlooks the wildlife preserve. You can watch deer in your backyard while sipping your morning coffee. With its open concept eat in kitchen and living room, never miss time with family and friends while preparing meals. Upon entering, you will notice the grand staircase welcoming you to this spacious and lovely home. The formal dining room sits adjacent to the entrance and is well appointed with an expansive dining table that seats 10 guests and two display consoles customized to fit the space. Off the dining room to the right, buyers will enjoy the view of the Chattahoochee Nature Preserve and wildlife through soaring floor to ceiling windows in the living room. This light filled room is the perfect place to entertain guests or curl up with a book and relax. Beyond the living room is the primary suite which features gorgeous tray ceilings and enough space for a private seating area or reading nook. The newly renovated spa bathroom has been immaculately designed with walk in shower, soaking tub, and double vanities with quartz countertops. Enter the large walk in closet off the bathroom and notice there is abundant natural light and ample room for all of your clothing. To the left of the dining room, buyers will find the large eat in kitchen, breakfast nook/den combination and expansive outdoor deck, perfect for dining and entertaining guests under the twinkly lights. Roast hot dogs and marshmallows in the outdoor firepit and watch for shooting stars. Back inside check out the second story by accessing one of two stairways and you will find two large ensuites and a third large bedroom. A bright and light filled open loft space serves the upstairs bedrooms as a play area, office space or living room. The expansive and fully finished basement level boasts two large bedrooms, full bathroom, a media/office, living room, and two storage areas as well as an entrance to the lovely woodland garden in the fully fenced back yard. Recent interior updates include new paint throughout, a complete renovation of the primary suite, new quartz countertops and floors in all upstairs bathrooms as well as new sliding glass shower doors, and an electric car charger in the garage. Recent update to the exterior include new roof, paint, gutters, and gutter guards and stone dry creek bed. This 6 bedroom, 4.5 bathroom Chattahoochee River Club beauty, is a light filled spacious home just waiting for you to make it your own. Furniture is available for purchase and is negotiable
Association Fees / Info
Hoa: Yes
Hoa Fees Frequency: Annually
Hoa Fees: 1250
Community Features: Clubhouse, Fishing, Fitness Center, Near Schools, Near Shopping, Near Trails/Greenway, Park, Playground, Pool, Sidewalks, Street Lights, Tennis Court(s)
Association Fee Includes: Maintenance Grounds, Reserve Fund, Swim, Tennis
Bathroom Info
Main Bathroom Level: 1
Halfbaths: 1
Total Baths: 5.00
Fullbaths: 4
Room Bedroom Features: Master on Main, Oversized Master, Sitting Room
Bedroom Info
Beds: 6
Building Info
Habitable Residence: Yes
Business Info
Equipment: Irrigation Equipment
Exterior Features
Fence: Back Yard, Fenced, Wood
Patio and Porch: Deck
Exterior Features: Private Entrance, Private Yard, Rain Gutters, Rear Stairs
Road Surface Type: Asphalt
Pool Private: No
County: Forsyth - GA
Acres: 0.82
Pool Desc: None
Fees / Restrictions
Financial
Original Price: $799,900
Owner Financing: Yes
Garage / Parking
Parking Features: Driveway, Garage, Garage Faces Front, Kitchen Level, Level Driveway
Green / Env Info
Green Energy Generation: None
Handicap
Accessibility Features: None
Interior Features
Security Ftr: Fire Alarm, Smoke Detector(s)
Fireplace Features: Gas Starter, Living Room
Levels: Three Or More
Appliances: Dishwasher, Disposal, Double Oven, Dryer, Electric Oven, Gas Range, Microwave, Range Hood, Refrigerator, Washer
Laundry Features: Laundry Room, Main Level
Interior Features: Cathedral Ceiling(s), Disappearing Attic Stairs, Double Vanity, Entrance Foyer, High Ceilings 10 ft Main, High Speed Internet, Tray Ceiling(s), Walk-In Closet(s)
Flooring: Carpet, Ceramic Tile, Hardwood
Spa Features: None
Lot Info
Lot Size Source: Public Records
Lot Features: Back Yard, Front Yard, Landscaped, Private, Wooded
Lot Size: 136x280
Misc
Property Attached: No
Home Warranty: Yes
Open House
Other
Other Structures: None
Property Info
Construction Materials: Brick Front, Vinyl Siding
Year Built: 1,999
Builders Name: John Weiland
Property Condition: Resale
Roof: Shingle
Property Type: Residential Detached
Style: Traditional
Rental Info
Land Lease: Yes
Room Info
Kitchen Features: Breakfast Bar, Breakfast Room, Cabinets Stain, Eat-in Kitchen, Pantry, Stone Counters, View to Family Room
Room Master Bathroom Features: Double Vanity,Separate Tub/Shower,Soaking Tub,Vaul
Room Dining Room Features: Seats 12+,Separate Dining Room
Special Features
Green Features: Appliances
Special Listing Conditions: None
Special Circumstances: None
Sqft Info
Building Area Total: 3159
Building Area Source: Public Records
Tax Info
Tax Amount Annual: 5045
Tax Year: 2,023
Tax Parcel Letter: 227-000-084
Unit Info
Utilities / Hvac
Cool System: Ceiling Fan(s), Central Air, Zoned
Electric: 110 Volts, 220 Volts, 220 Volts in Garage
Heating: Central, Natural Gas, Zoned
Utilities: Cable Available, Electricity Available, Natural Gas Available, Phone Available, Underground Utilities, Water Available
Sewer: Septic Tank
Waterfront / Water
Water Body Name: None
Water Source: Public
Waterfront Features: None
Directions
Take GA Hwy 400 North to Exit 14 and take fork to the right toward Buford on GA-20E. Drive 3.0 miles and take a left on River Club Drive. Drive 1.6 miles and Home will be on the rightListing Provided courtesy of Clickit Realty
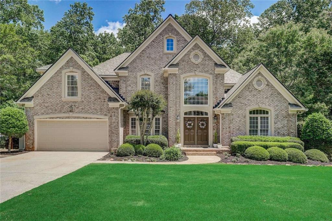
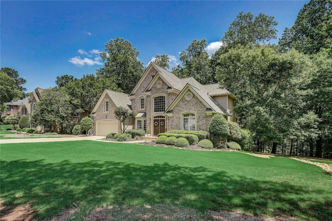
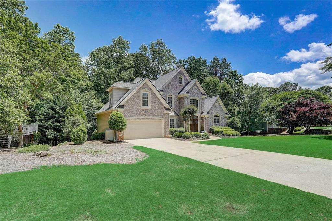
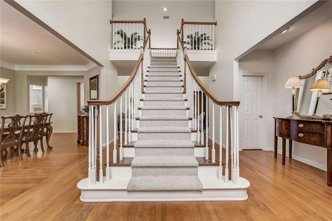
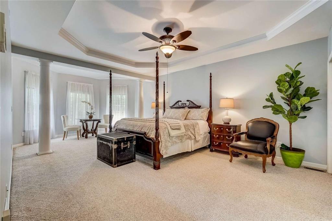
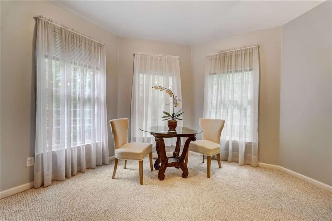
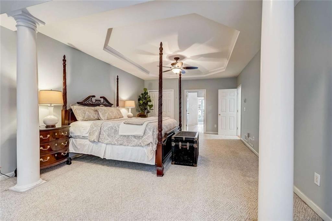
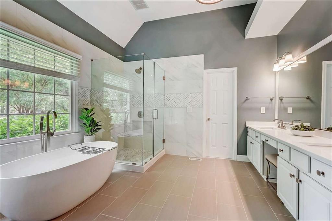
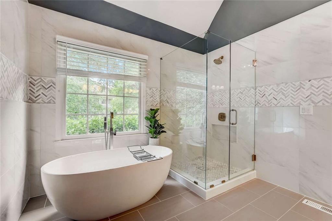
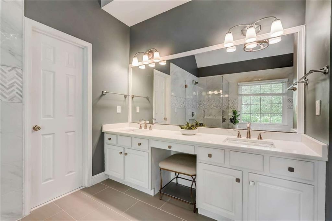
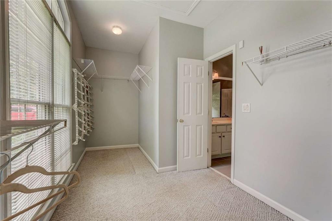
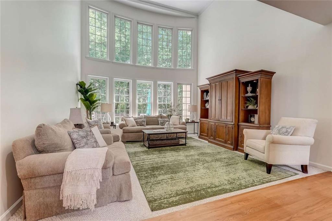
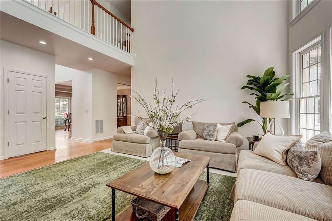
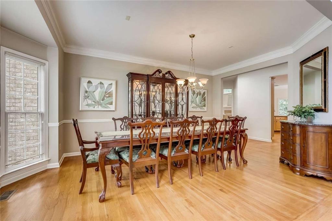
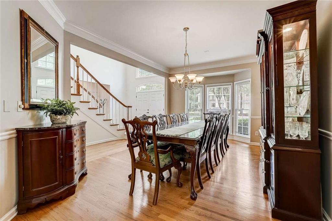
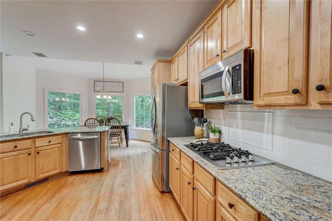
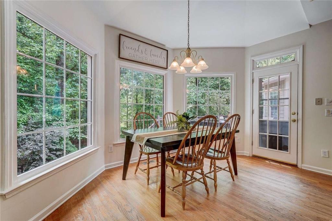
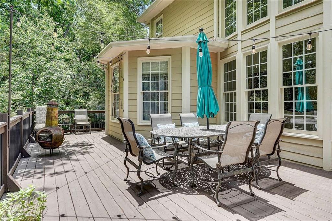
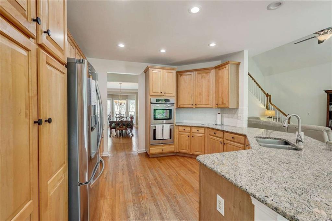
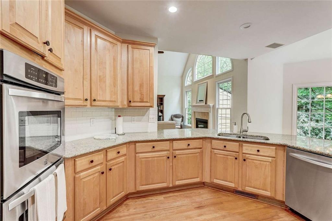
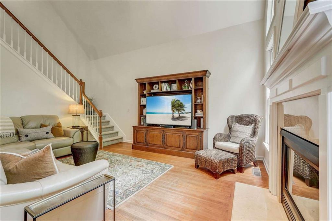
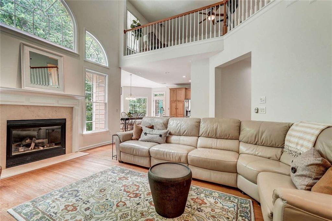
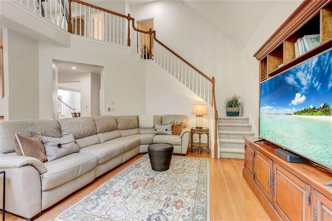
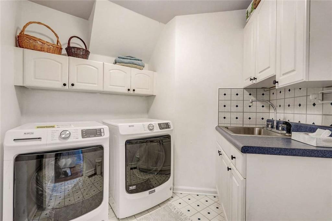
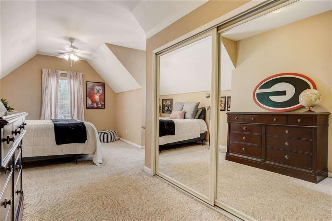
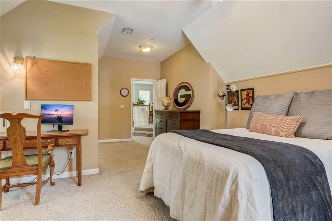
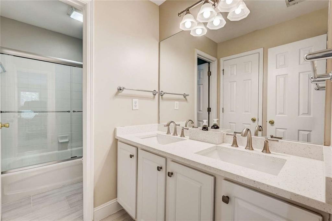
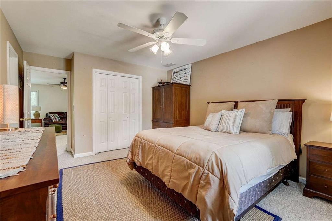
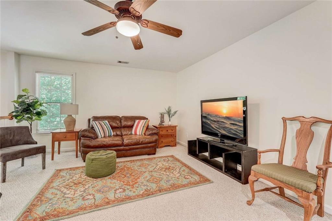
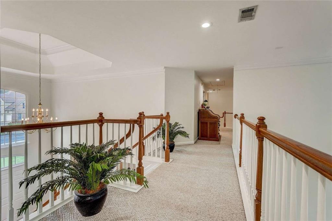
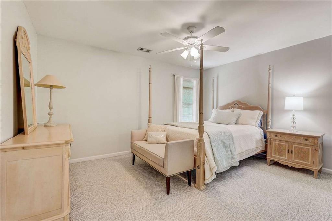
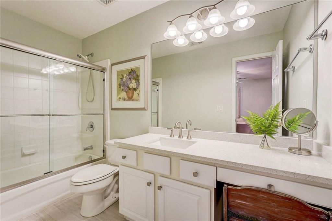
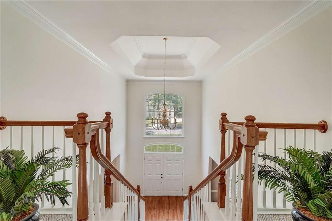
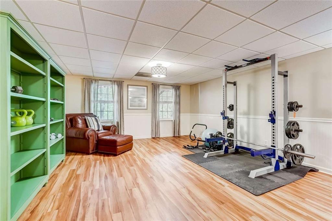
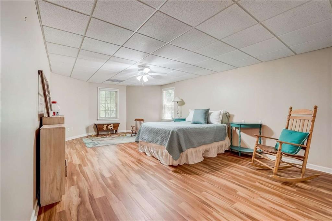
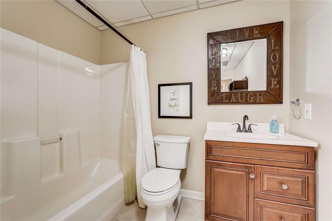
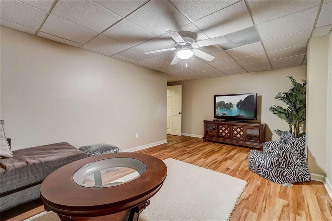
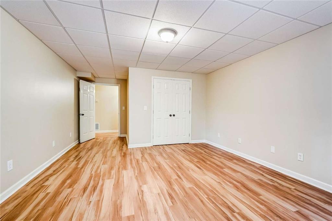
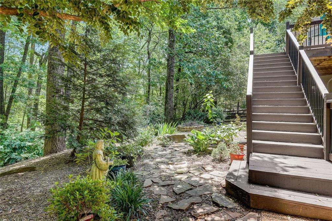
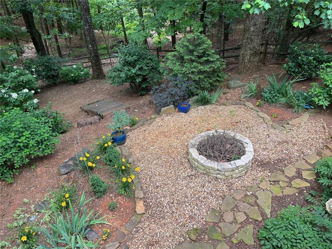
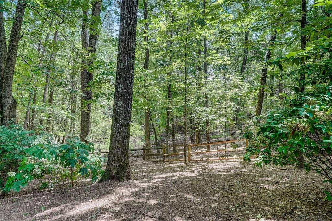
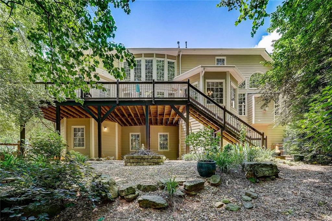
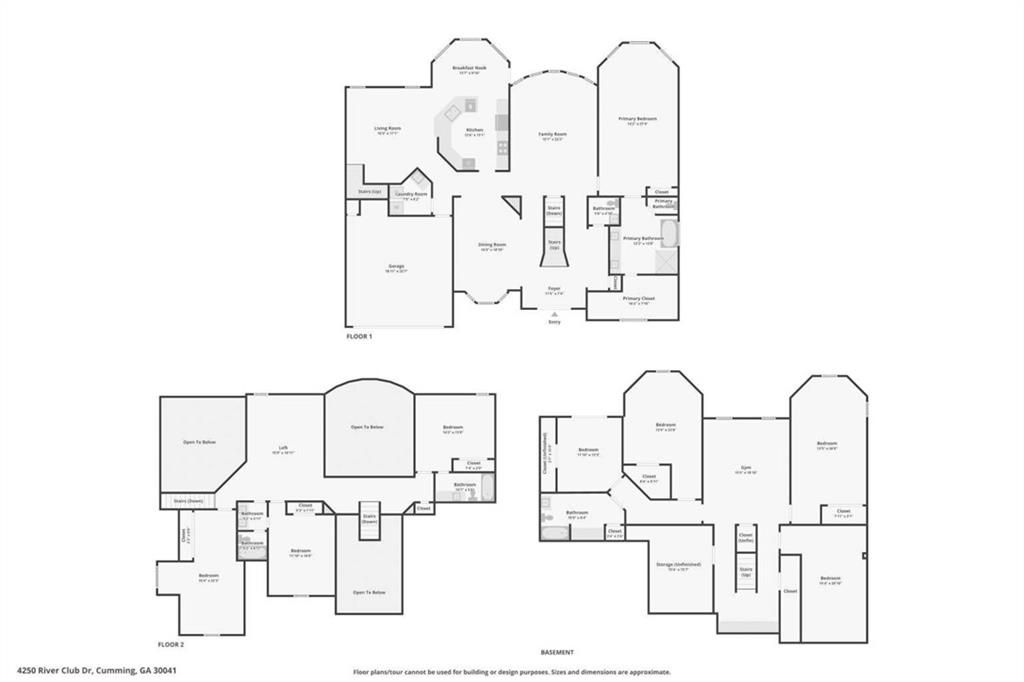
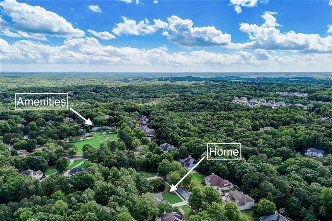
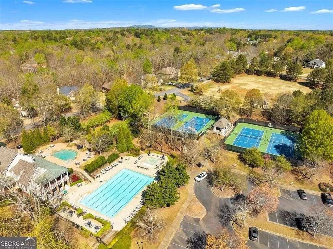
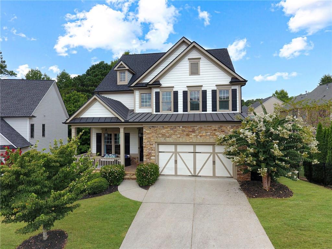
 MLS# 392087941
MLS# 392087941 