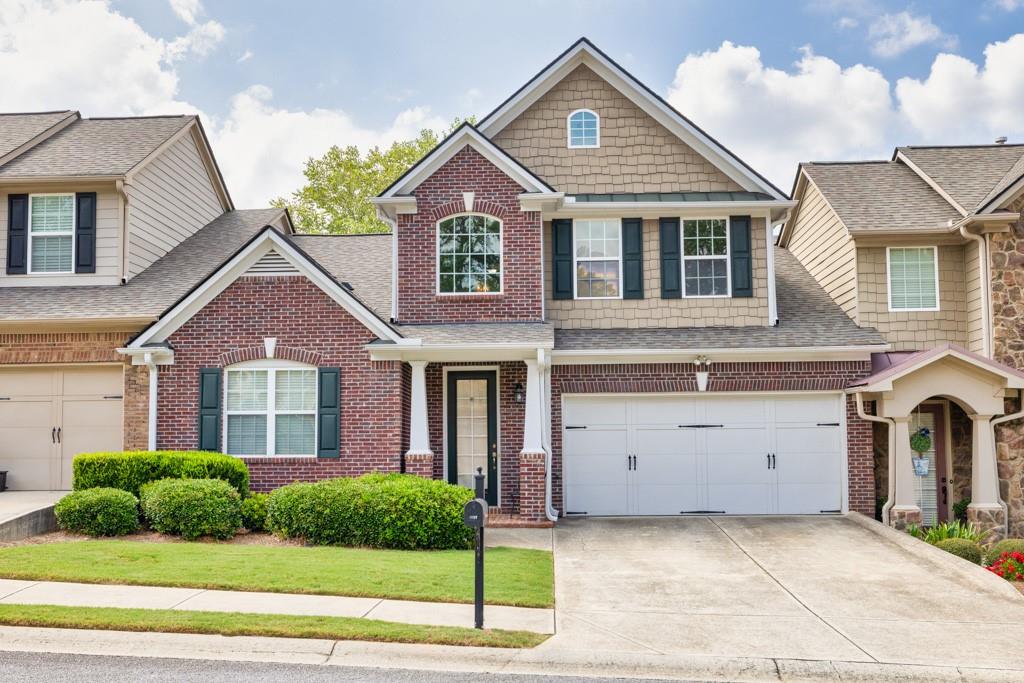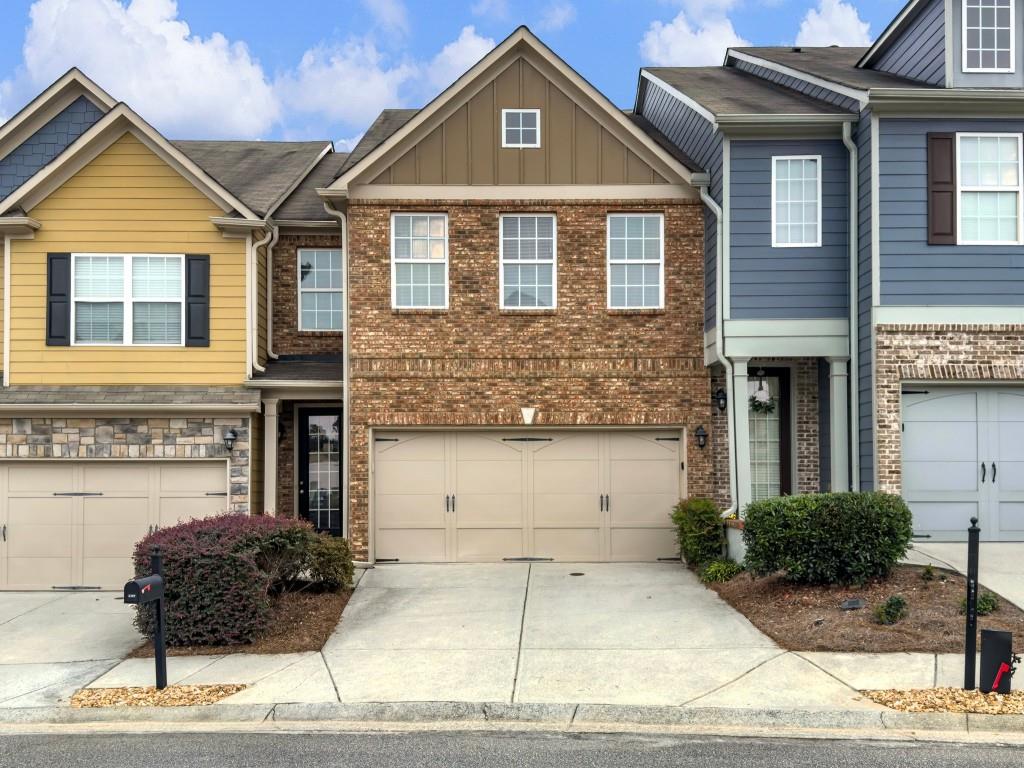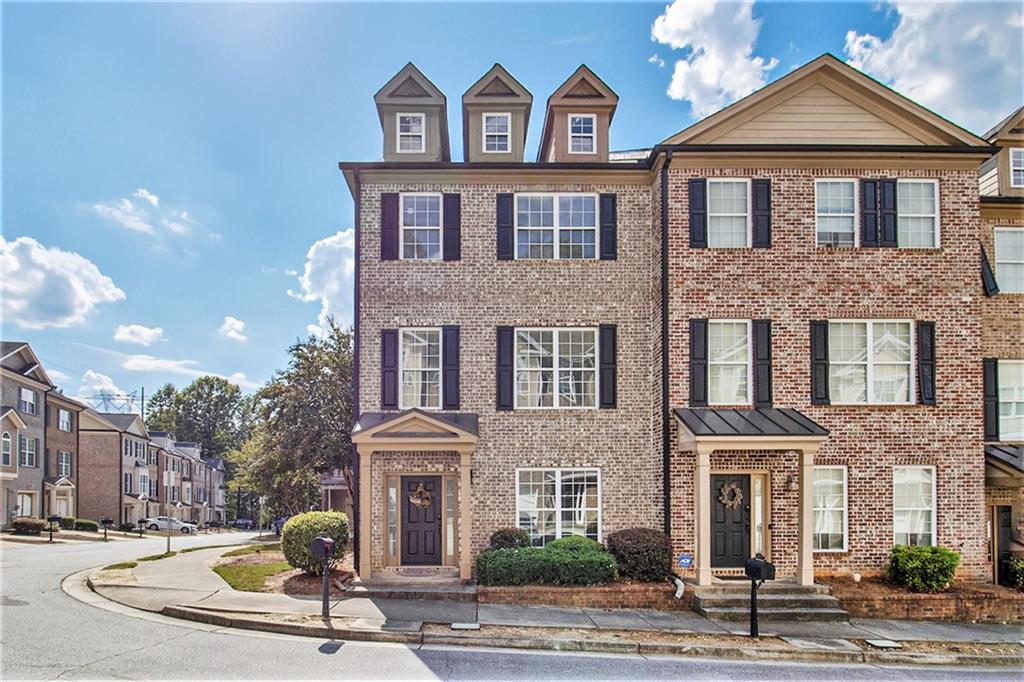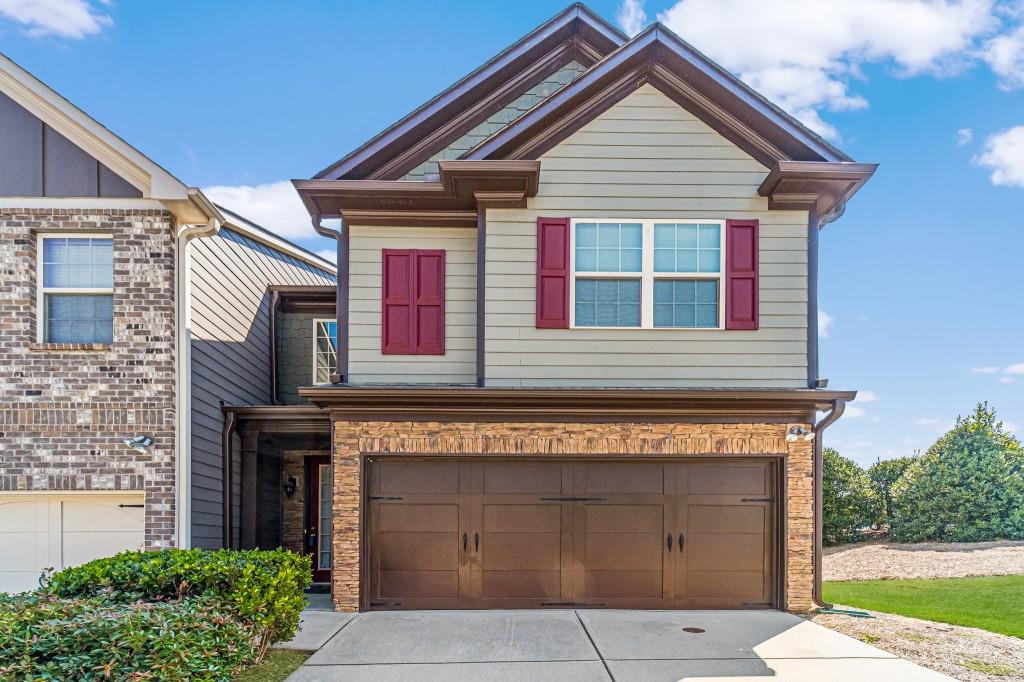Viewing Listing MLS# 385094268
Buford, GA 30519
- 3Beds
- 2Full Baths
- 1Half Baths
- N/A SqFt
- 2013Year Built
- 0.05Acres
- MLS# 385094268
- Residential
- Townhouse
- Active
- Approx Time on Market5 months, 29 days
- AreaN/A
- CountyGwinnett - GA
- Subdivision Carlton at Hamilton Mill
Overview
Super value in this Gated Buford Townhome, nestled in a premier Swim/Tennis Community called Carlton at Hamilton Mill. High School district is the highly rated new Seckinger High School, which is literally right up the street. A mere 30 seconds from I-85, and under 10 minutes from both the Mall of Georgia and the new Ariston Development (featuring Tequila Mama, Truck and Tap, Parma). Built in 2013, this 3-bedroom, 2.5-bath townhome is tucked back on a tranquil street, and the private deck backs up to a charming green space in the back of the community. It is just down the road from the Hamilton Mill Golf community and Mulberry Park. The kitchen features a generous Walk-in Pantry and Extra Closet, Granite Countertops and hardwood floors. It opens to the great room with beautiful fireplace and roomy dining space. The spacious Primary Bedroom comes with a walk-in closet, while the ensuite Bathroom boasts a large Garden Tub perfect for relaxing, a dual-sink vanity, and a separate shower. The upper level hosts a flexible living space suitable for an office, TV lounge, game room, or workout area. Laundry is upstairs, and be sure to check out all the extra closets! Community amenities include a swimming pool, lighted tennis courts, a playground, and a small workout room. The homeowners' association is active and ensures the neighborhood is impeccably maintained. This is an opportunity not to be missed!
Association Fees / Info
Hoa: Yes
Hoa Fees Frequency: Monthly
Hoa Fees: 300
Community Features: Clubhouse, Curbs, Gated, Homeowners Assoc, Near Schools, Near Shopping, Near Trails/Greenway, Playground, Pool, Sidewalks, Street Lights, Tennis Court(s)
Association Fee Includes: Maintenance Grounds, Reserve Fund, Swim, Tennis, Water
Bathroom Info
Halfbaths: 1
Total Baths: 3.00
Fullbaths: 2
Room Bedroom Features: Oversized Master, Split Bedroom Plan
Bedroom Info
Beds: 3
Building Info
Habitable Residence: Yes
Business Info
Equipment: None
Exterior Features
Fence: None
Patio and Porch: Deck
Exterior Features: Private Entrance, Private Yard
Road Surface Type: Asphalt
Pool Private: No
County: Gwinnett - GA
Acres: 0.05
Pool Desc: None
Fees / Restrictions
Financial
Original Price: $375,000
Owner Financing: Yes
Garage / Parking
Parking Features: Attached, Covered, Garage, Garage Door Opener, Garage Faces Front, Kitchen Level, Level Driveway
Green / Env Info
Green Energy Generation: None
Handicap
Accessibility Features: Accessible Entrance
Interior Features
Security Ftr: Security System Owned, Smoke Detector(s)
Fireplace Features: Family Room, Gas Log
Levels: Two
Appliances: Dishwasher, Gas Range, Gas Water Heater, Microwave, Self Cleaning Oven
Laundry Features: Laundry Closet, Upper Level
Interior Features: Entrance Foyer, High Speed Internet
Flooring: Carpet, Ceramic Tile, Hardwood
Spa Features: None
Lot Info
Lot Size Source: Public Records
Lot Features: Landscaped
Lot Size: x
Misc
Property Attached: Yes
Home Warranty: Yes
Open House
Other
Other Structures: None
Property Info
Construction Materials: Blown-In Insulation, Brick Front, Cement Siding
Year Built: 2,013
Property Condition: Resale
Roof: Composition
Property Type: Residential Attached
Style: Craftsman, Townhouse, Traditional
Rental Info
Land Lease: Yes
Room Info
Kitchen Features: Breakfast Bar, Cabinets Stain, Eat-in Kitchen, Pantry Walk-In, Stone Counters
Room Master Bathroom Features: Double Vanity,Separate Tub/Shower,Soaking Tub
Room Dining Room Features: Great Room,Open Concept
Special Features
Green Features: Windows
Special Listing Conditions: None
Special Circumstances: None
Sqft Info
Building Area Total: 1933
Building Area Source: Public Records
Tax Info
Tax Amount Annual: 5484
Tax Year: 2,023
Tax Parcel Letter: R1001-688
Unit Info
Num Units In Community: 50
Utilities / Hvac
Cool System: Central Air, Zoned
Electric: Other
Heating: Central, Heat Pump, Zoned
Utilities: Cable Available, Electricity Available, Underground Utilities
Sewer: Public Sewer
Waterfront / Water
Water Body Name: None
Water Source: Public
Waterfront Features: None
Directions
I85N TO EXIT 120 HAMILTON MILL TURN LEFT AND TRAVEL APPROXIMATELY 1/4 MILE TO SARDIS CHURCH ROAD. AT LIGHT TURN RIGHTTHEN IMMEDIATE LEFT INTO COMMUNITYListing Provided courtesy of Keller Williams Realty Intown Atl
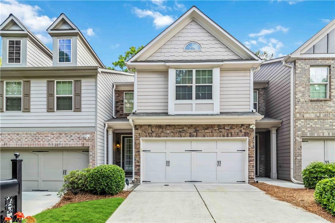
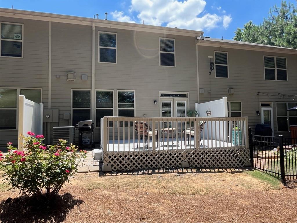
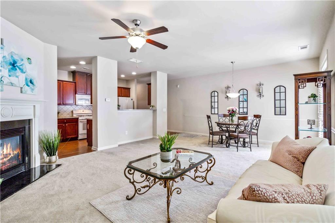
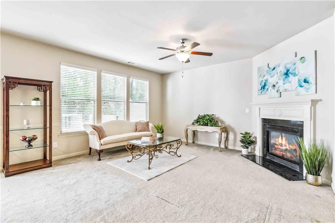
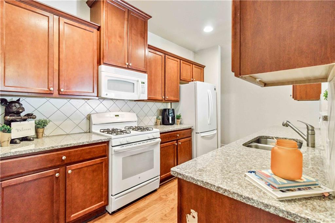
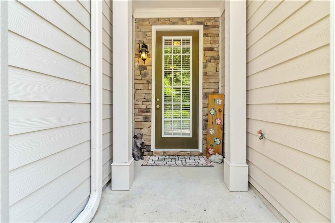
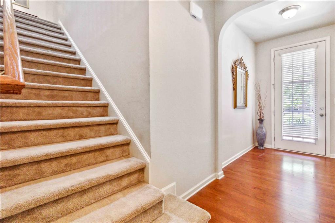
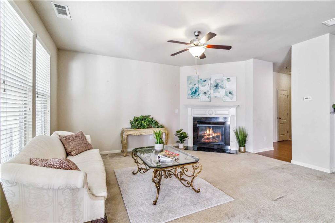
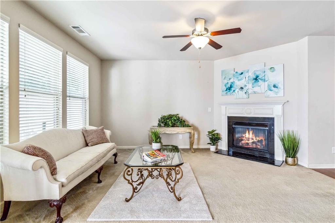
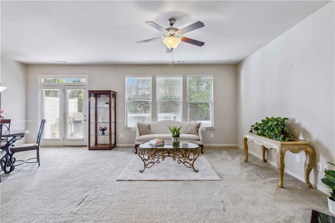
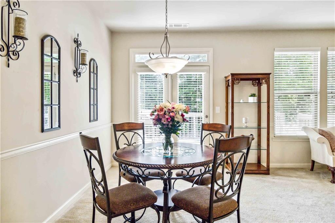
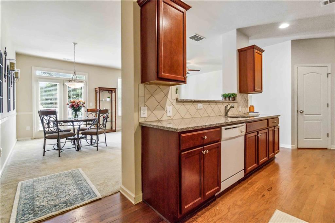
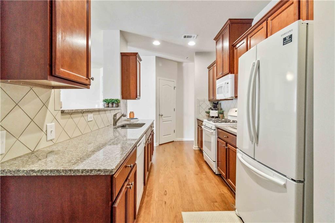
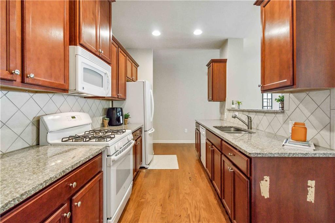
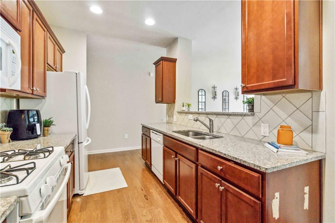
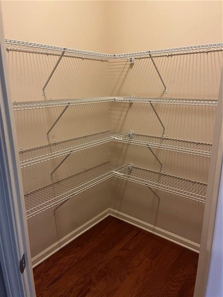
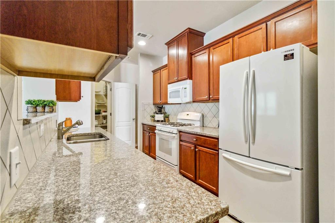
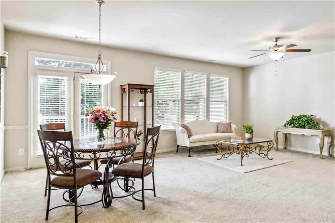
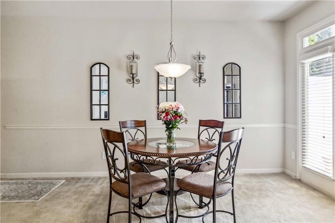
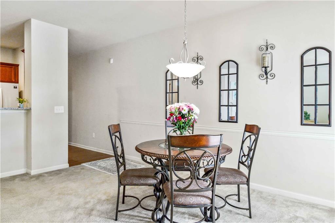
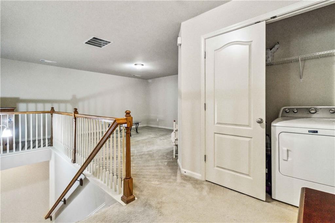
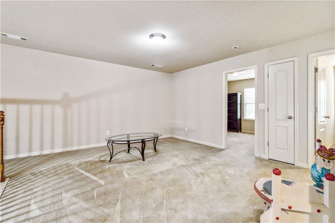
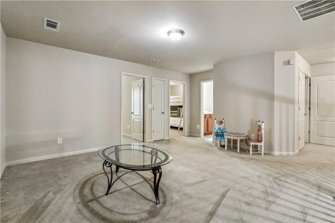
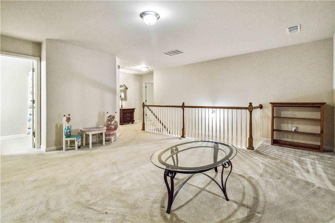
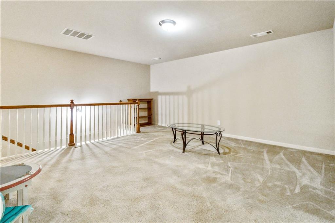
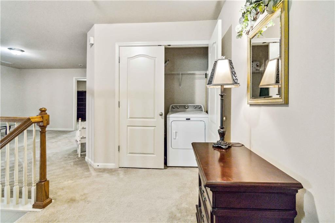
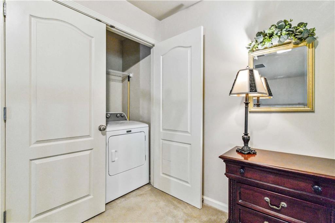
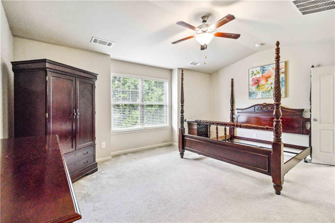
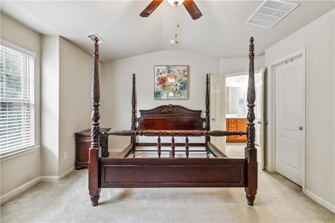
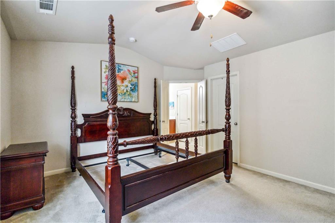
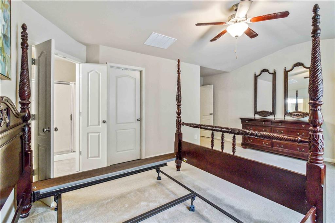
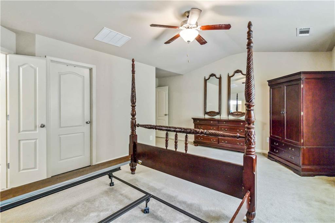
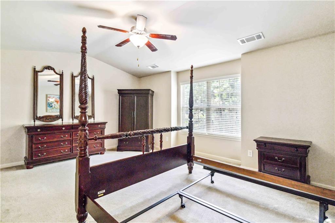
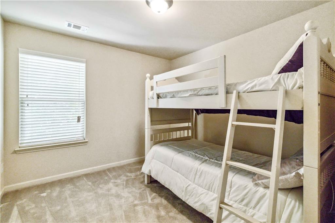
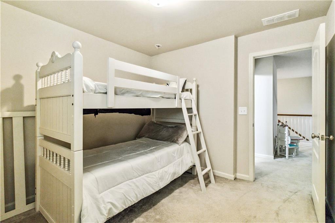
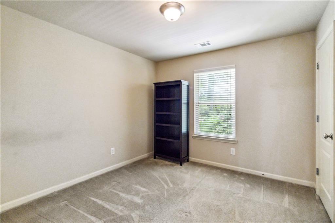
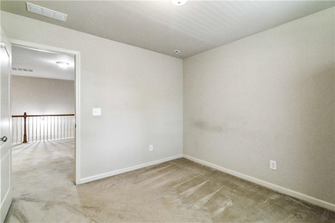
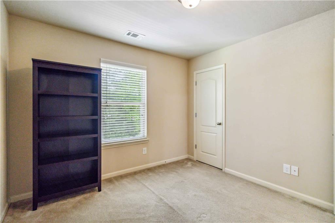
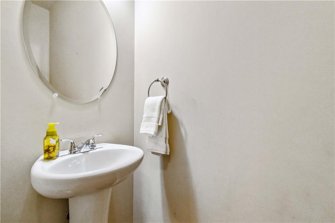
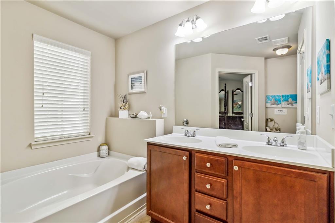
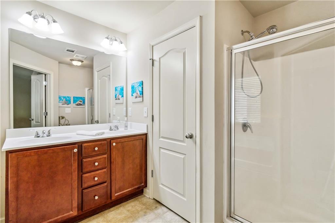
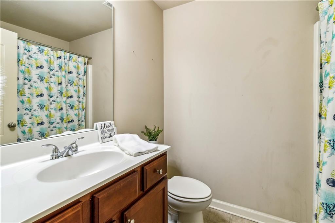
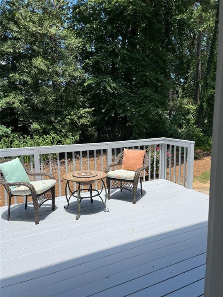
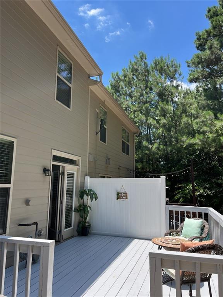
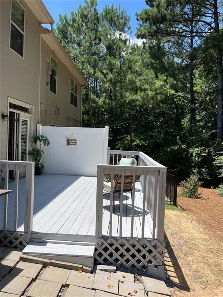
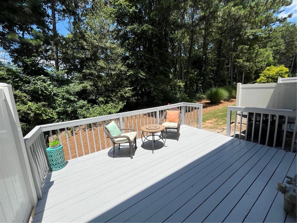
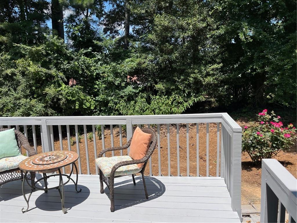
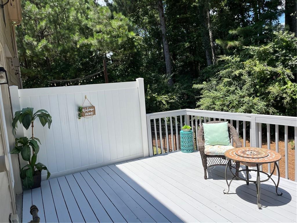
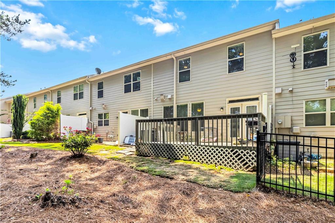
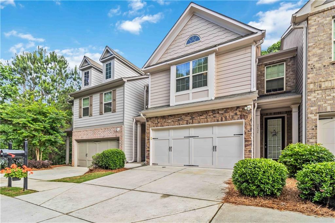
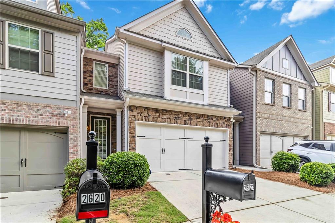
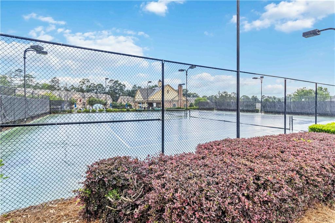
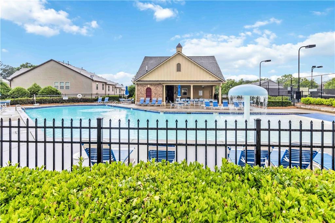
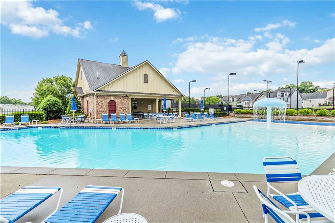
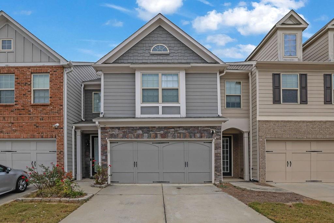
 MLS# 410181091
MLS# 410181091 