Viewing Listing MLS# 385033495
Kennesaw, GA 30152
- 3Beds
- 3Full Baths
- 1Half Baths
- N/A SqFt
- 2006Year Built
- 0.05Acres
- MLS# 385033495
- Residential
- Townhouse
- Active
- Approx Time on Market6 months,
- AreaN/A
- CountyCobb - GA
- Subdivision Touchstone Ridenour
Overview
Beautiful condo nestled in the heart of Kennesaw, this charming 3-bedroom, 3.5-bathroom townhome offers the perfect blend of modern convenience and suburban tranquility. Welcome to 1768 Oakbrook Lane, NW, Kennesaw, where you'll enjoy an exceptional living experience with a private back yard. This home features a full bathroom for every bedroom! Step inside to discover a full suite on the main level and a beautiful stairwell to the kitchen. The open-concept layout seamlessly connects the living, dining, and kitchen areas with granite countertops and black appliances. Upstairs you will find 2 additional suites with full bathrooms and exceptionally large rooms! The outdoor patio area opens to a private yard with a deck to enjoy. The community pool, tennis courts and playground make it a natural gathering spot for neighbors. Close to Whole Foods, I-75, KSU and Town Center! Super convenient location near tons of shopping and dining options! This community offers no rental restrictions and an ideal location!
Association Fees / Info
Hoa Fees: 525
Hoa: Yes
Hoa Fees Frequency: Monthly
Hoa Fees: 165
Community Features: Homeowners Assoc, Playground, Pool, Sidewalks, Street Lights, Tennis Court(s)
Hoa Fees Frequency: Annually
Association Fee Includes: Maintenance Grounds, Maintenance Structure, Pest Control, Sewer, Swim, Termite
Bathroom Info
Halfbaths: 1
Total Baths: 4.00
Fullbaths: 3
Room Bedroom Features: Roommate Floor Plan
Bedroom Info
Beds: 3
Building Info
Habitable Residence: No
Business Info
Equipment: None
Exterior Features
Fence: Wood
Patio and Porch: Deck
Exterior Features: Private Yard
Road Surface Type: Paved
Pool Private: No
County: Cobb - GA
Acres: 0.05
Pool Desc: None
Fees / Restrictions
Financial
Original Price: $399,900
Owner Financing: No
Garage / Parking
Parking Features: Garage, Garage Door Opener, Parking Pad
Green / Env Info
Green Energy Generation: None
Handicap
Accessibility Features: None
Interior Features
Security Ftr: Fire Alarm, Smoke Detector(s)
Fireplace Features: Gas Starter
Levels: Three Or More
Appliances: Dishwasher, Disposal, Refrigerator
Laundry Features: Laundry Closet, Upper Level
Interior Features: Cathedral Ceiling(s), Double Vanity, High Speed Internet
Flooring: Carpet, Hardwood
Spa Features: None
Lot Info
Lot Size Source: Assessor
Lot Features: Private, Sidewalk, Street Lights, Wooded
Misc
Property Attached: Yes
Home Warranty: No
Open House
Other
Other Structures: None
Property Info
Construction Materials: Cement Siding, Concrete, Wood Siding
Year Built: 2,006
Property Condition: Resale
Roof: Composition, Shingle
Property Type: Residential Attached
Style: Mid-Rise (up to 5 stories), Townhouse, Traditional
Rental Info
Land Lease: No
Room Info
Kitchen Features: Breakfast Bar, Breakfast Room, Eat-in Kitchen
Room Master Bathroom Features: Double Vanity,Separate Tub/Shower
Room Dining Room Features: Seats 12+,Separate Dining Room
Special Features
Green Features: Appliances, Thermostat, Water Heater, Windows
Special Listing Conditions: None
Special Circumstances: None
Sqft Info
Building Area Total: 2227
Building Area Source: Owner
Tax Info
Tax Amount Annual: 4189
Tax Year: 2,023
Tax Parcel Letter: 20-0211-0-428-0
Unit Info
Unit: 9
Utilities / Hvac
Cool System: Ceiling Fan(s), Central Air
Electric: Other
Heating: Central
Utilities: Cable Available, Electricity Available, Natural Gas Available, Sewer Available, Underground Utilities, Water Available
Sewer: Public Sewer
Waterfront / Water
Water Body Name: None
Water Source: Public
Waterfront Features: None
Directions
Please use GPSListing Provided courtesy of Exp Realty, Llc.
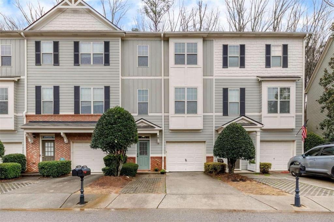
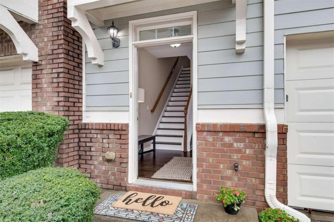
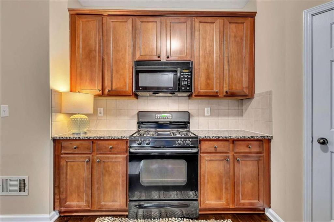
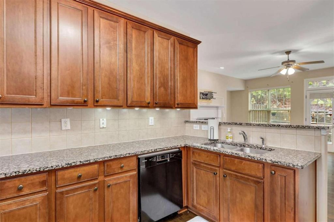
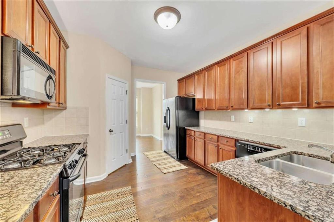
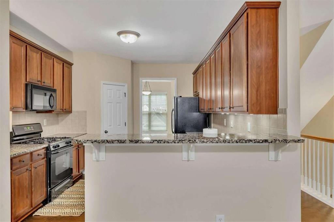
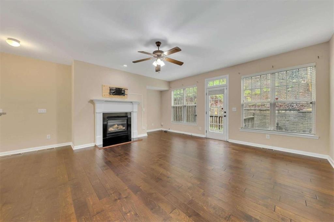
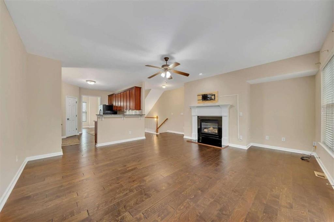
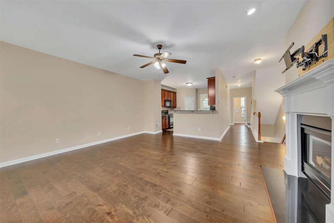
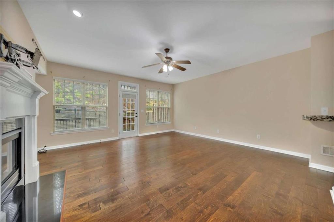
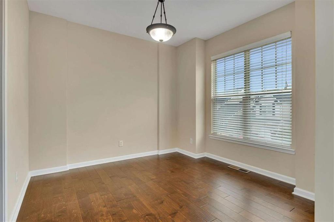
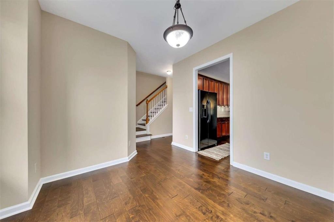
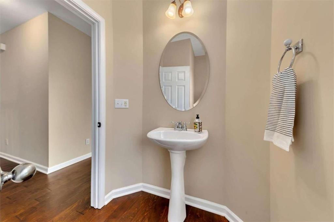
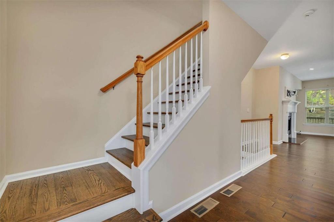
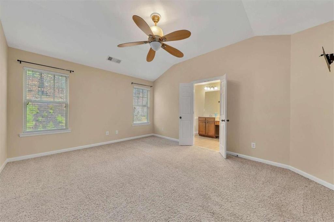
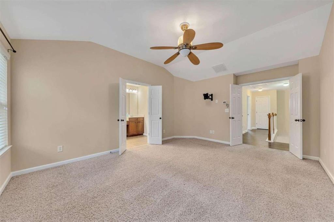
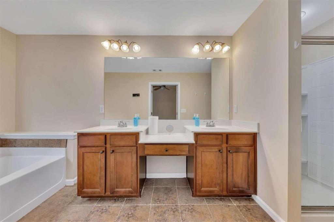
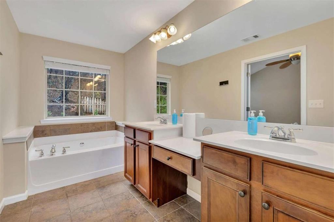
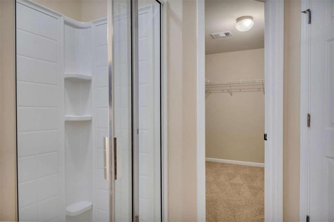
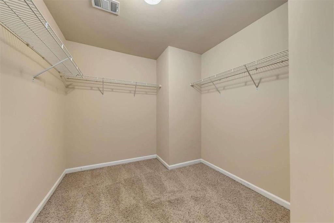
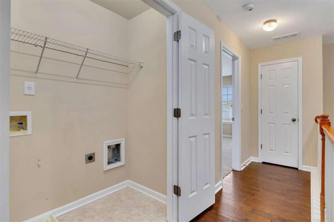
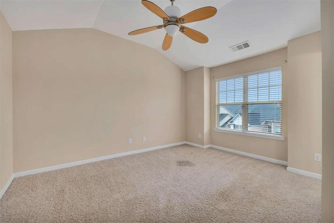
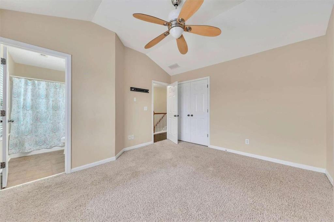
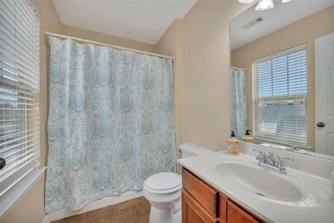
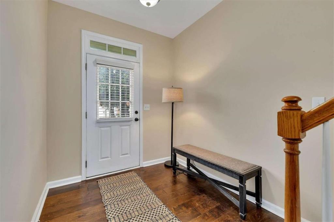
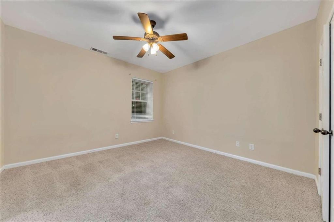
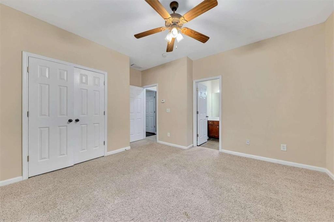
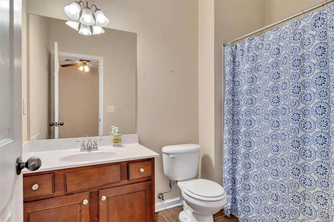
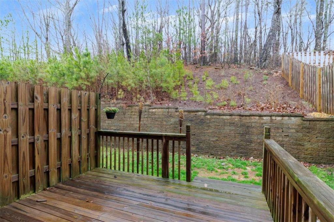
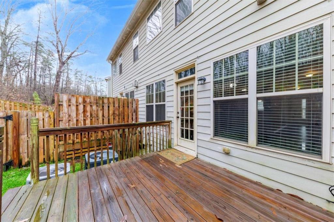
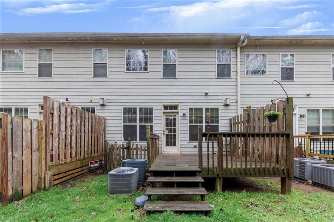
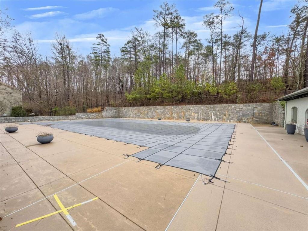
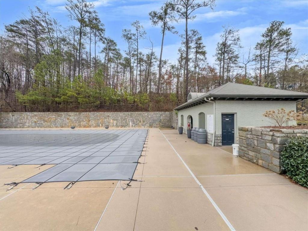
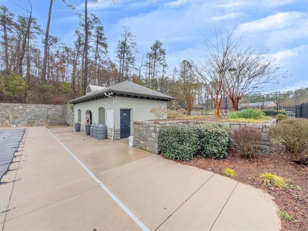
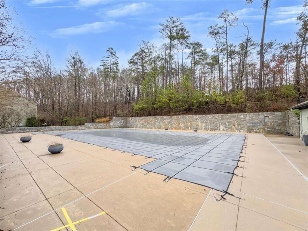
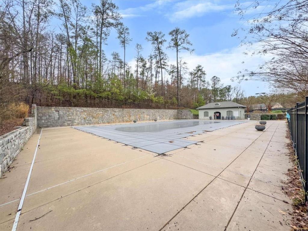
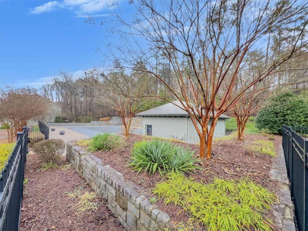
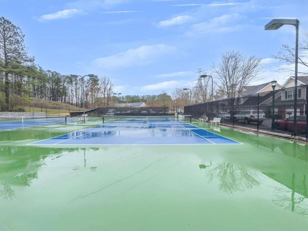
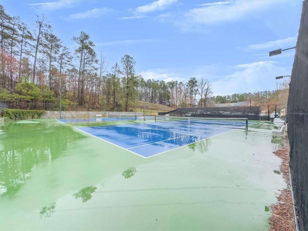
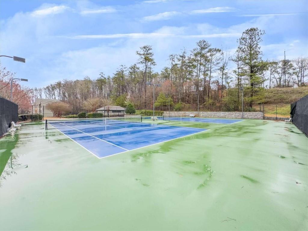
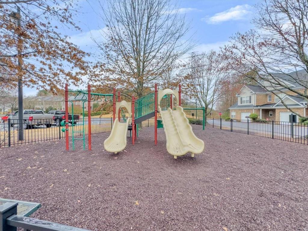
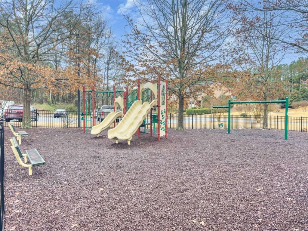
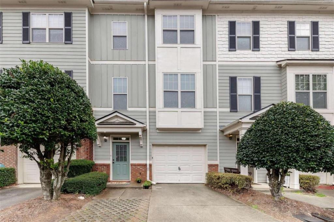
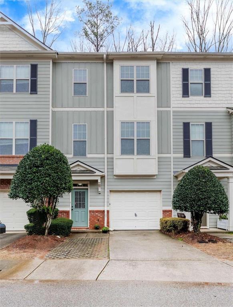
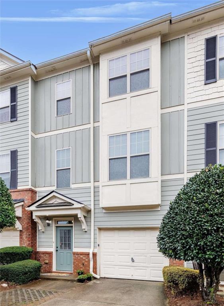
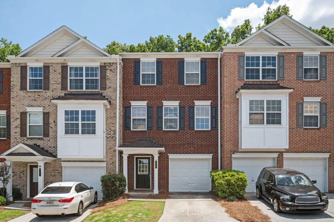
 MLS# 386856099
MLS# 386856099 
