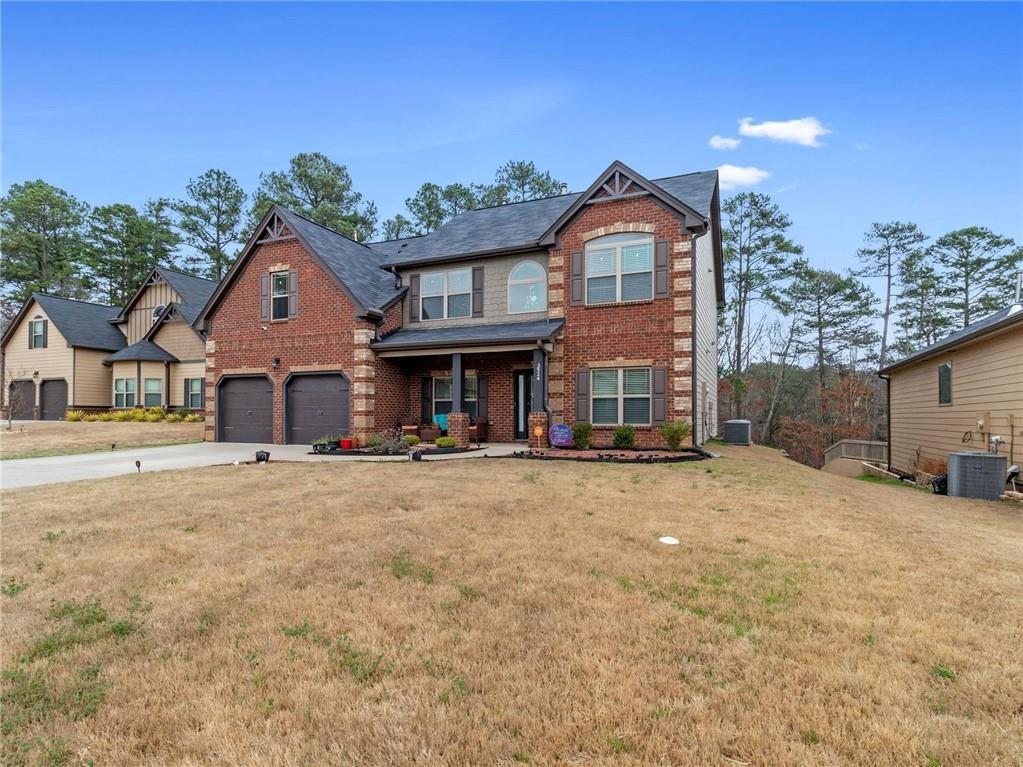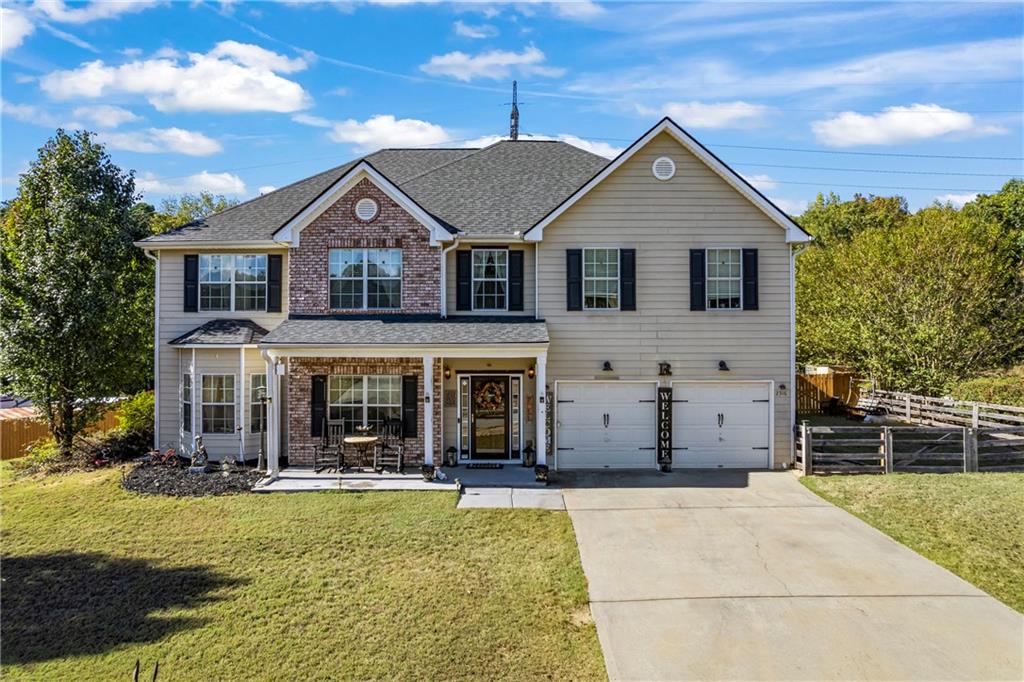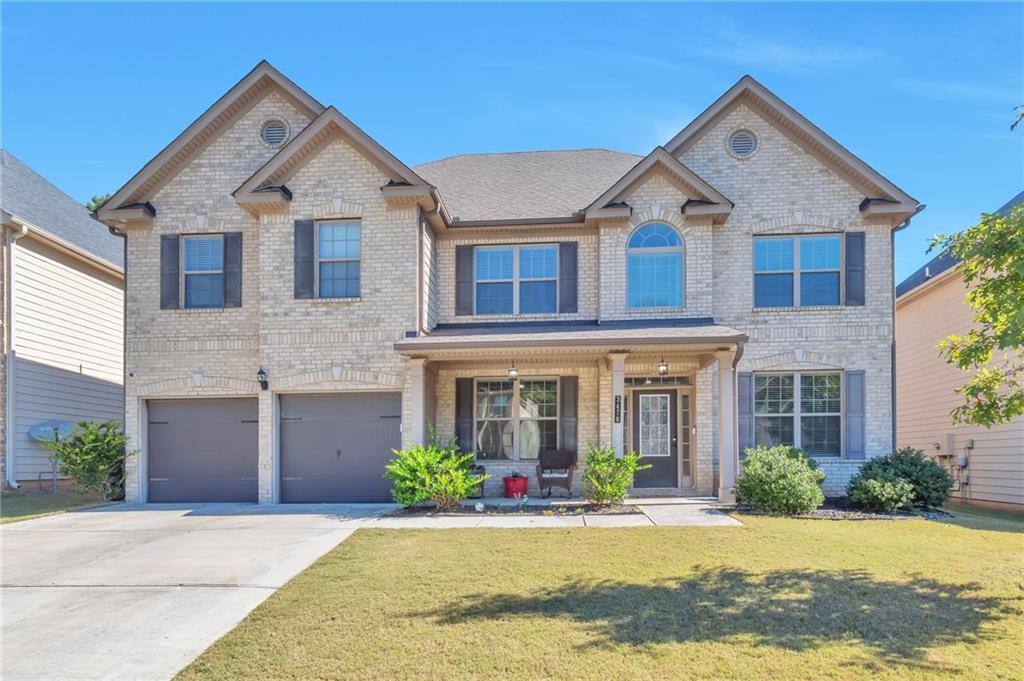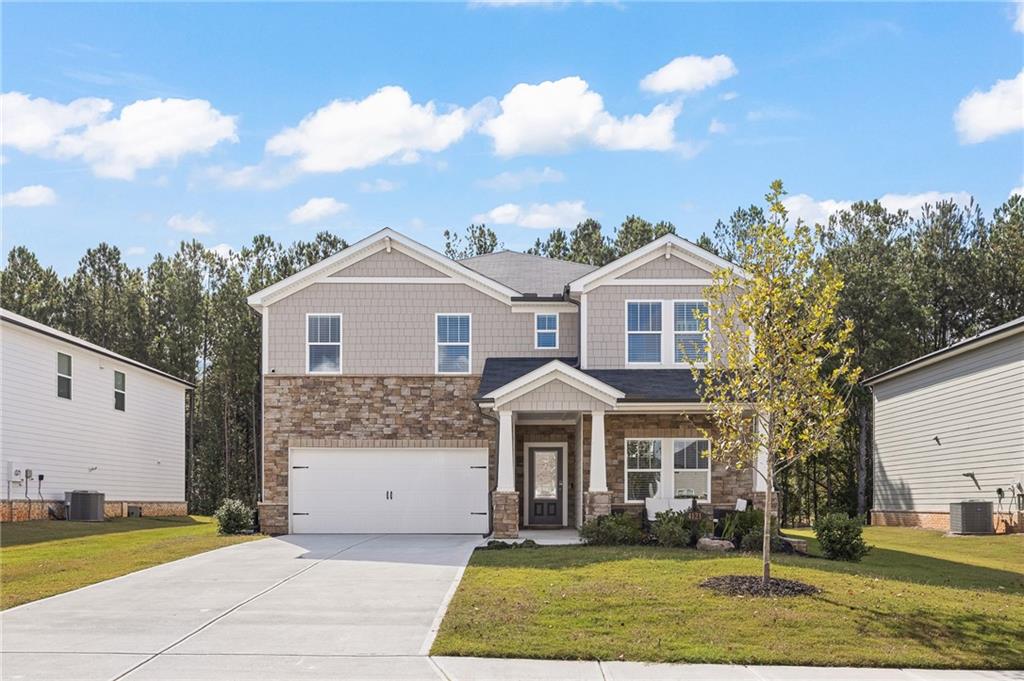Viewing Listing MLS# 384896309
Loganville, GA 30052
- 5Beds
- 4Full Baths
- N/AHalf Baths
- N/A SqFt
- 2024Year Built
- 0.16Acres
- MLS# 384896309
- Residential
- Single Family Residence
- Active
- Approx Time on Market5 months, 19 days
- AreaN/A
- CountyGwinnett - GA
- Subdivision Westgate
Overview
Finally, The Bright Open Floor Plan & GIANT Master Suite Of Your Dreams! Conveniently Located In A Quiet Cul-De-Sac, This Brick Front New Construction Home Offers 5 Bedrooms, 4 Bathrooms + Guest Suite On Main Level, Front & Back Covered Porches, All New Appliances, Tall & Coffered Ceilings, 2-Car Automatic Garage With Mud Room Access, All Located In Award Winning Grayson School District! Upon Entry Youll Immediately Notice The Gleaming LVP Flooring Throughout Main Level, A Guest Suite With Full Bathroom & Walk In Closet, Formal Living & Dining Rooms, Beautiful Open Floor Plan Kitchen & Fire Side Family Room. The Kitchen Is Complete With A Large Island With Granite Breakfast Bar, Oversized Sink, Gas Stove, Tile Backsplash, High-End Stainless Steel Appliances, & Walk-In Pantry. Upstairs, Features The Primary Suite With Tray Ceilings, A Large Primary Bathroom With His & Hers Double Vanity Sinks, Garden Tub, & Massive Walk-In-Closet. Upstairs Also Features A Double Door Entry Loft Area + 3 Additional Bedrooms & 2 Additional Full Bathrooms In A Split Bedroom Plan That Would Be Great For Roommates! This Home Is Perfect for Entertaining With Flat & Easy To Maintain Front & Back Yard. Located Close To Schools, Shopping, Food, Downtown Loganville Events, The Grayson Railyard, & The Beautiful Vines Botanical Garden.
Association Fees / Info
Hoa: Yes
Hoa Fees Frequency: Annually
Hoa Fees: 600
Community Features: Homeowners Assoc, Near Schools, Near Shopping, Near Trails/Greenway, Park, Playground, Pool, Sidewalks, Street Lights
Hoa Fees Frequency: Annually
Bathroom Info
Main Bathroom Level: 1
Total Baths: 4.00
Fullbaths: 4
Room Bedroom Features: Roommate Floor Plan, Split Bedroom Plan
Bedroom Info
Beds: 5
Building Info
Habitable Residence: No
Business Info
Equipment: None
Exterior Features
Fence: None
Patio and Porch: Front Porch, Patio, Rear Porch
Exterior Features: Lighting, Permeable Paving, Private Entrance, Private Yard, Other
Road Surface Type: Asphalt, Concrete, Paved
Pool Private: No
County: Gwinnett - GA
Acres: 0.16
Pool Desc: None
Fees / Restrictions
Financial
Original Price: $525,000
Owner Financing: No
Garage / Parking
Parking Features: Attached, Garage, Garage Faces Front
Green / Env Info
Green Building Ver Type: ENERGY STAR Certified Homes
Green Energy Generation: None
Handicap
Accessibility Features: Accessible Closets, Accessible Bedroom, Central Living Area, Common Area, Accessible Entrance
Interior Features
Security Ftr: Smoke Detector(s)
Fireplace Features: Decorative, Factory Built, Family Room
Levels: Two
Appliances: Dishwasher, Disposal, Electric Oven, Gas Cooktop, Gas Water Heater, Microwave
Laundry Features: Laundry Room, Upper Level
Interior Features: Beamed Ceilings, Coffered Ceiling(s), Crown Molding, Double Vanity, Entrance Foyer, High Ceilings 9 ft Main, Recessed Lighting, Smart Home, Tray Ceiling(s), Walk-In Closet(s)
Flooring: Carpet, Other
Spa Features: None
Lot Info
Lot Size Source: Public Records
Lot Features: Back Yard, Cul-De-Sac, Front Yard, Landscaped, Level, Private
Lot Size: x
Misc
Property Attached: No
Home Warranty: No
Open House
Other
Other Structures: None
Property Info
Construction Materials: Brick Front, Other
Year Built: 2,024
Property Condition: New Construction
Roof: Composition
Property Type: Residential Detached
Style: Traditional
Rental Info
Land Lease: No
Room Info
Kitchen Features: Breakfast Bar, Breakfast Room, Cabinets White, Eat-in Kitchen, Kitchen Island, Pantry Walk-In, Solid Surface Counters, Stone Counters, View to Family Room
Room Master Bathroom Features: Double Vanity,Separate Tub/Shower,Soaking Tub
Room Dining Room Features: Open Concept,Separate Dining Room
Special Features
Green Features: Thermostat
Special Listing Conditions: None
Special Circumstances: None
Sqft Info
Building Area Total: 2800
Building Area Source: Builder
Tax Info
Tax Parcel Letter: R5133-426
Unit Info
Utilities / Hvac
Cool System: Ceiling Fan(s), Central Air, Zoned
Electric: 110 Volts
Heating: Central, Natural Gas, Zoned
Utilities: Electricity Available, Sewer Available, Water Available
Sewer: Public Sewer
Waterfront / Water
Water Body Name: None
Water Source: Public
Waterfront Features: None
Directions
GOOGLE MAP: 324 Cooper Road, Loganville 30052Listing Provided courtesy of Katie Arlt & Associates Real Estate
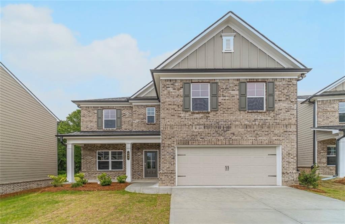
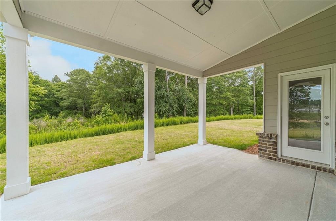
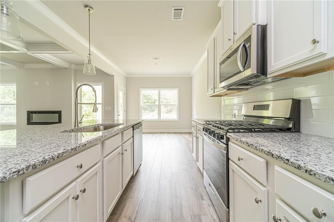
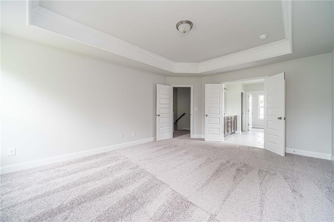
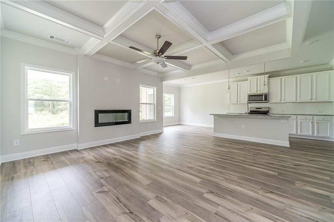
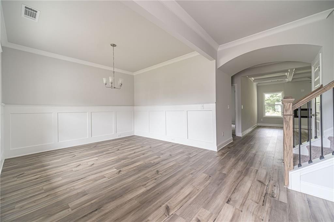
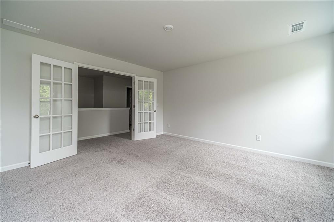
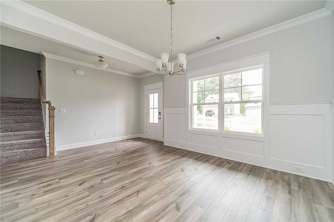
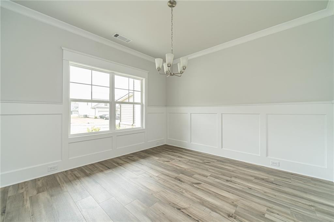
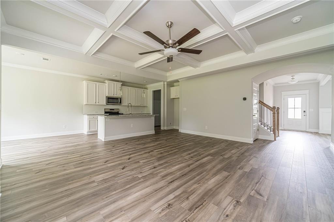
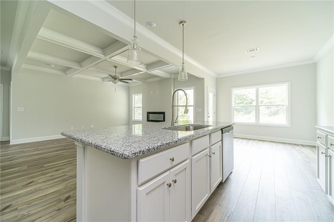
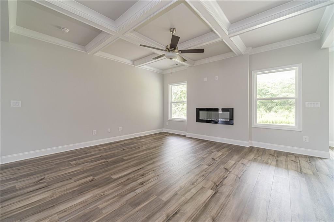
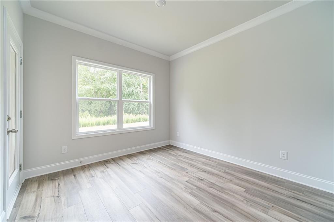
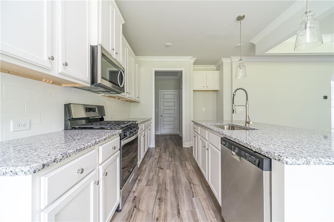
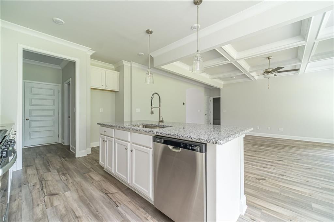
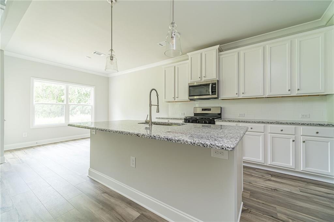
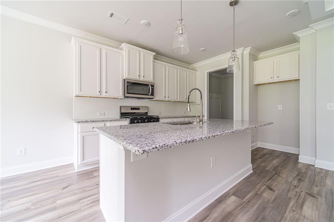
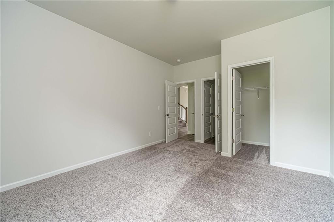
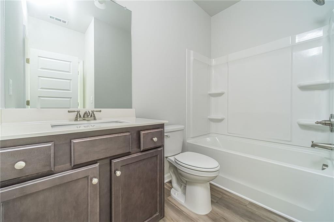
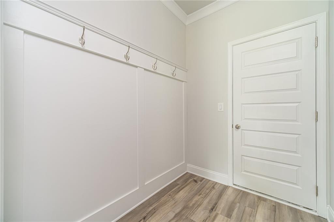
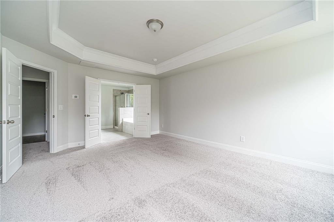
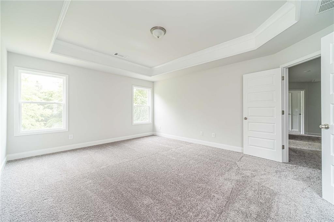
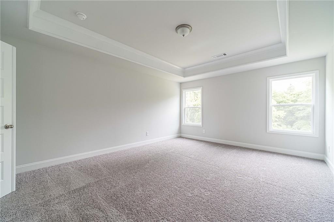
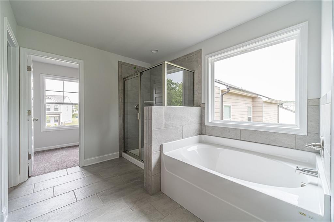
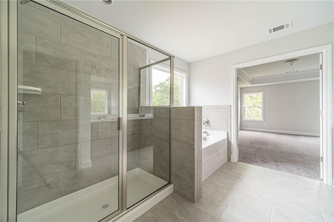
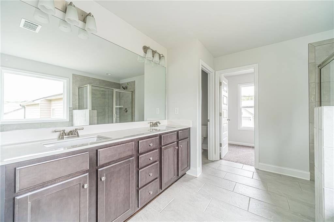
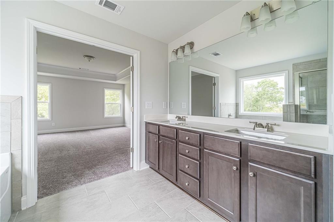
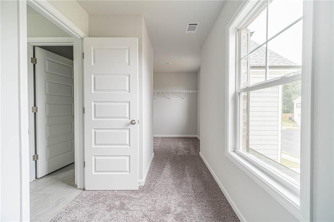
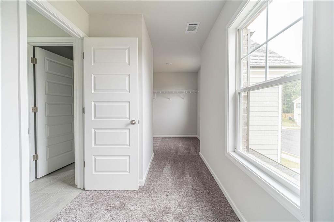
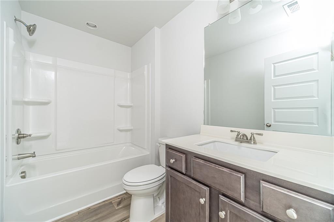
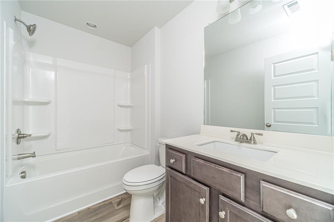
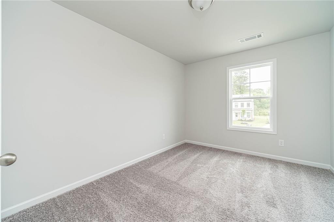
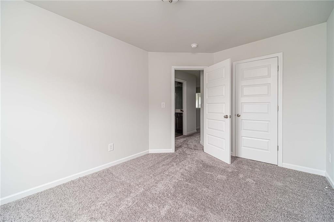
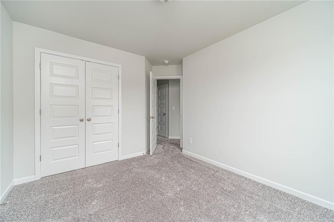
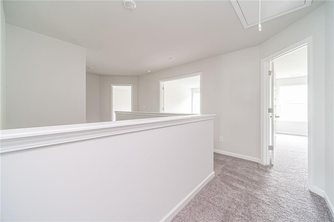
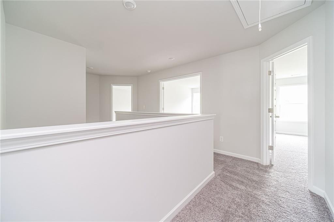
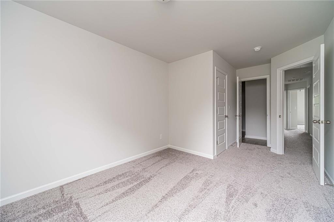
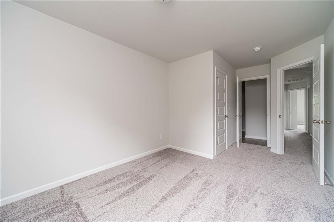
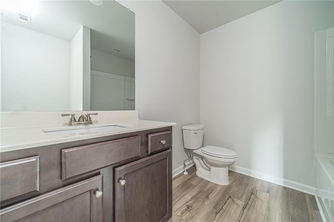
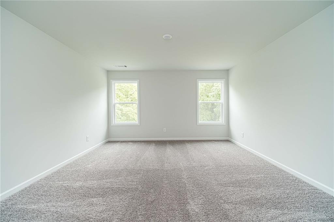
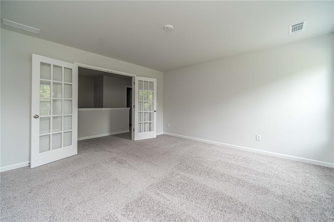
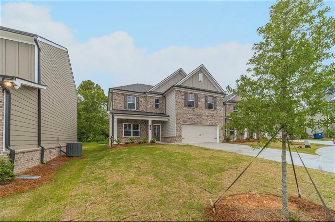
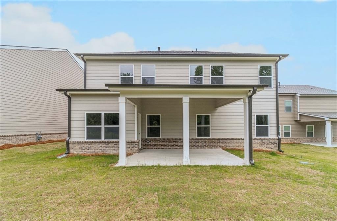
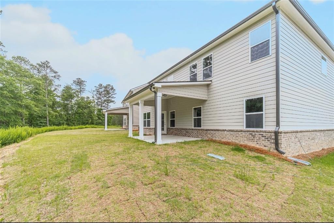
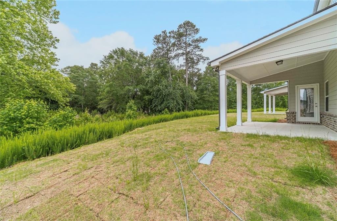
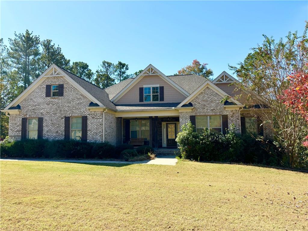
 MLS# 409690344
MLS# 409690344 