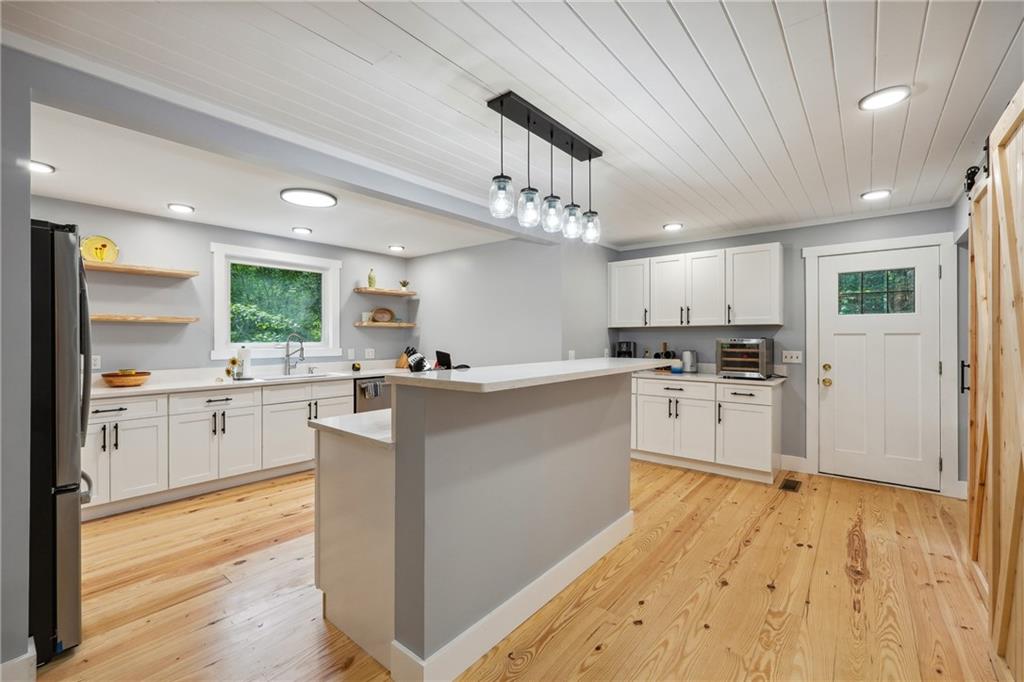Viewing Listing MLS# 384888510
Dahlonega, GA 30533
- 3Beds
- 3Full Baths
- N/AHalf Baths
- N/A SqFt
- 1985Year Built
- 2.79Acres
- MLS# 384888510
- Residential
- Single Family Residence
- Active
- Approx Time on Market5 months, 26 days
- AreaN/A
- CountyLumpkin - GA
- Subdivision None
Overview
Discover your perfect mountain retreat with this charming cabin and an additional lot for endless possibilities! Nestled beside a serene creek, this private haven offers the ideal backdrop for nature enthusiasts. Whether you choose to cultivate a lush garden, build an additional home, or simply enjoy watching the wildlife from your expansive deck, this property promises a tranquil escape. The cabin itself has been meticulously updated, featuring an all-new kitchen complete with modern appliances, sleek flooring, and beautiful tongue and groove ceilings that add warmth and character to the space. Large windows frame the stunning outdoor views. On the main level, you'll find two cozy bedrooms and two bathrooms, offering comfort and convenience for you and your guests. Descend the stairs to discover a family fun room, complete with a bar and a wood-burning stove-perfect for entertaining or relaxing evenings at home. This level also includes a large bedroom and a full bath. Step outside through the sliding doors to a covered patio that overlooks the property's very own chicken coop. The large deck provides an excellent space for hosting gatherings or simply soaking in the peaceful surroundings. The property also includes a detached metal garage, offering ample storage for vehicles, tools, and outdoor equipment.
Association Fees / Info
Hoa: No
Community Features: None
Bathroom Info
Main Bathroom Level: 2
Total Baths: 3.00
Fullbaths: 3
Room Bedroom Features: Split Bedroom Plan
Bedroom Info
Beds: 3
Building Info
Habitable Residence: Yes
Business Info
Equipment: None
Exterior Features
Fence: None
Patio and Porch: Deck, Patio
Exterior Features: Private Yard
Road Surface Type: Asphalt
Pool Private: No
County: Lumpkin - GA
Acres: 2.79
Pool Desc: None
Fees / Restrictions
Financial
Original Price: $489,999
Owner Financing: Yes
Garage / Parking
Parking Features: Detached, Garage
Green / Env Info
Green Energy Generation: None
Handicap
Accessibility Features: None
Interior Features
Security Ftr: Smoke Detector(s)
Fireplace Features: Factory Built, Living Room, Wood Burning Stove
Levels: Two
Appliances: Dishwasher, Dryer, Electric Water Heater, Microwave, Refrigerator, Washer
Laundry Features: In Hall
Interior Features: Disappearing Attic Stairs, Walk-In Closet(s), Wet Bar
Flooring: Carpet, Ceramic Tile, Hardwood
Spa Features: None
Lot Info
Lot Size Source: Owner
Lot Features: Creek On Lot, Pasture, Private, Stream or River On Lot, Wooded
Misc
Property Attached: No
Home Warranty: Yes
Open House
Other
Other Structures: Outbuilding
Property Info
Construction Materials: Cedar, Wood Siding
Year Built: 1,985
Property Condition: Resale
Roof: Metal
Property Type: Residential Detached
Style: Cabin, Country, Rustic
Rental Info
Land Lease: Yes
Room Info
Kitchen Features: Breakfast Bar, Kitchen Island, Pantry, Solid Surface Counters
Room Master Bathroom Features: Shower Only
Room Dining Room Features: Open Concept
Special Features
Green Features: None
Special Listing Conditions: None
Special Circumstances: None
Sqft Info
Building Area Source: Not Available
Tax Info
Tax Amount Annual: 2278
Tax Year: 2,023
Tax Parcel Letter: 058-000-029-000
Unit Info
Utilities / Hvac
Cool System: Attic Fan, Ceiling Fan(s), Central Air
Electric: 110 Volts
Heating: Central, Electric
Utilities: Cable Available, Electricity Available
Sewer: Septic Tank
Waterfront / Water
Water Body Name: None
Water Source: Well
Waterfront Features: Creek
Directions
19 North, Right on Camp Wasega, Right on Black Mtn Rd, Right on Walter Ash.Listing Provided courtesy of Your Nga Team Realty
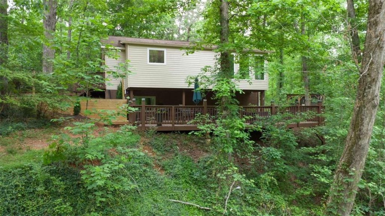
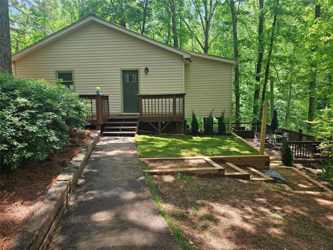
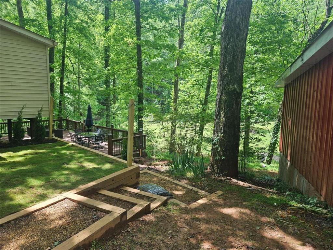
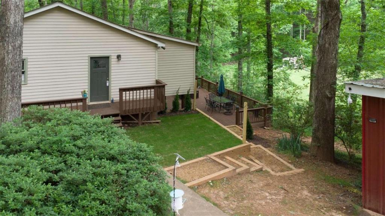
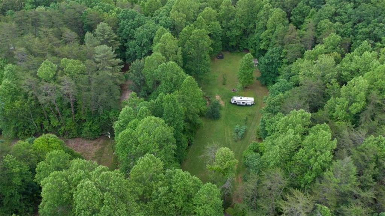
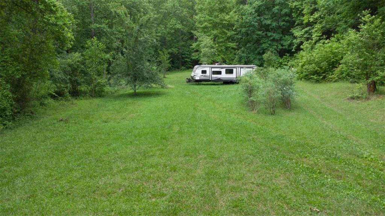
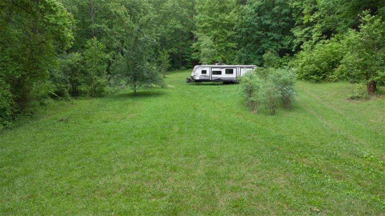
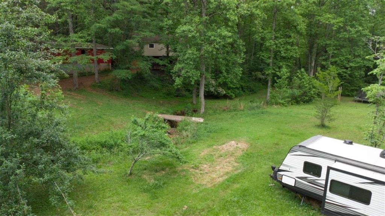
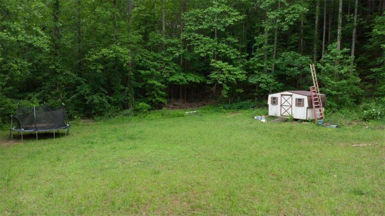
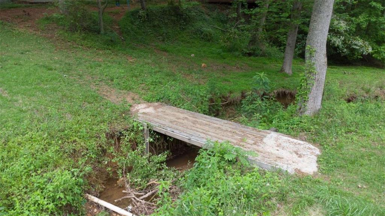
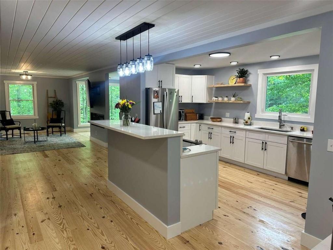
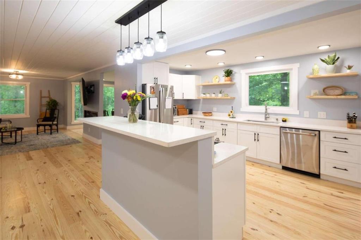
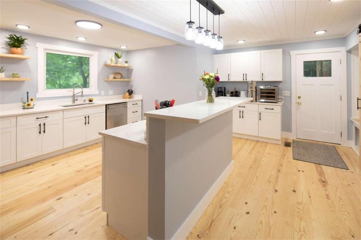
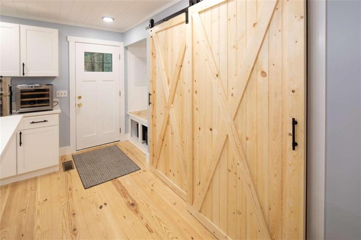
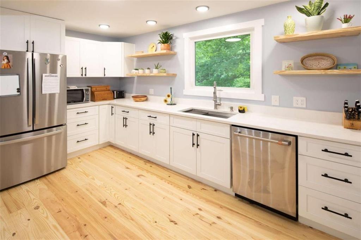
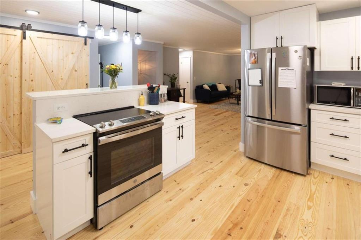
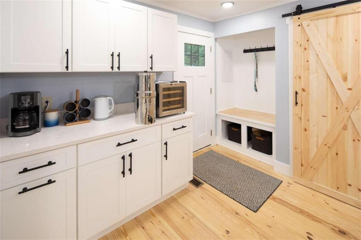
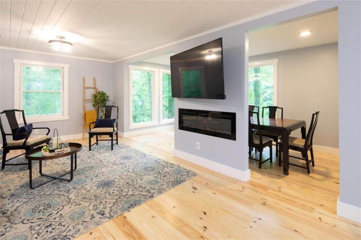
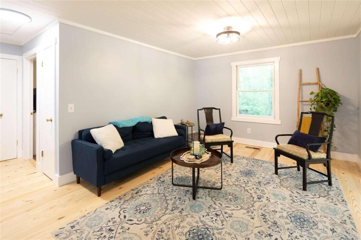
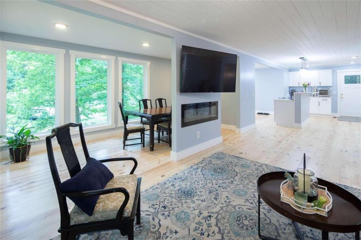
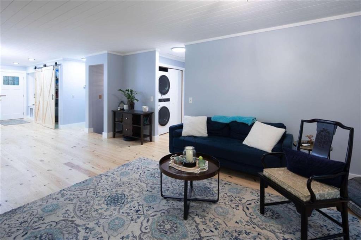
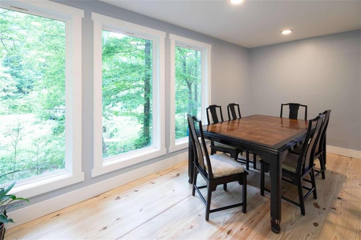
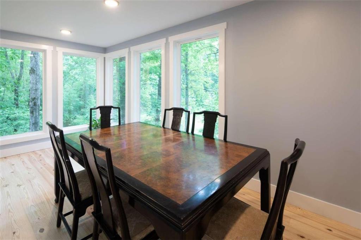
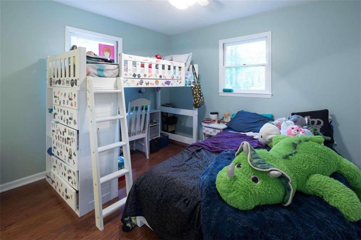
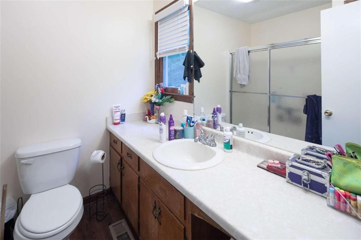
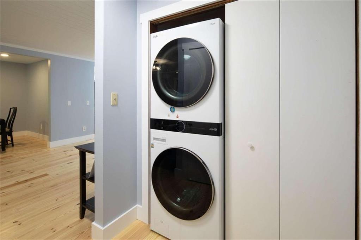
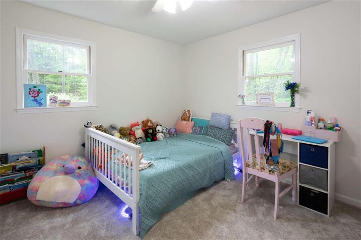
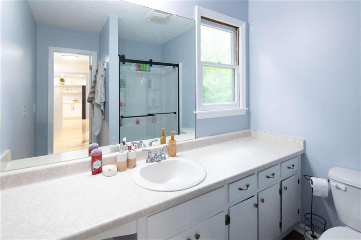
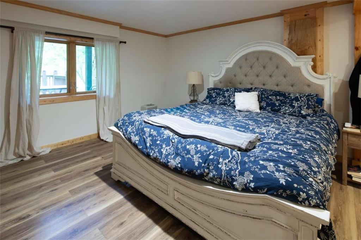
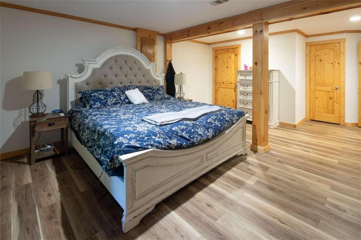
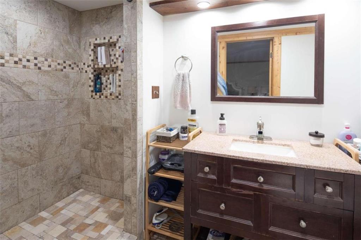
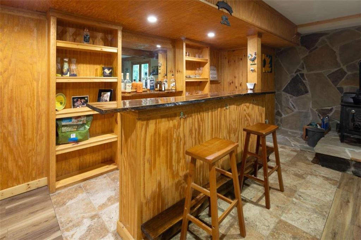
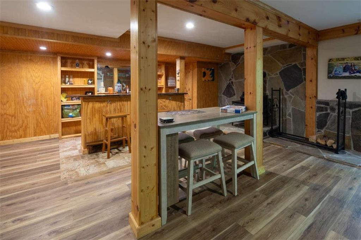
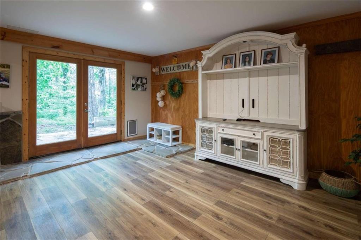
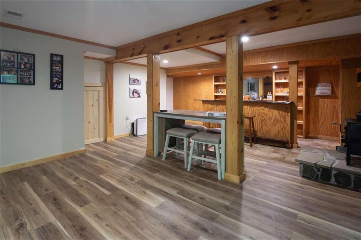
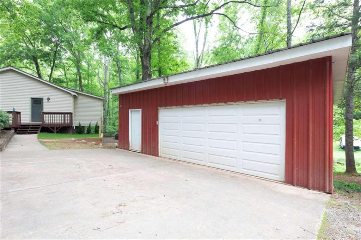
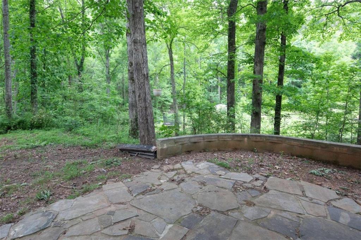
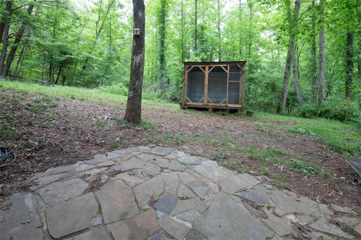
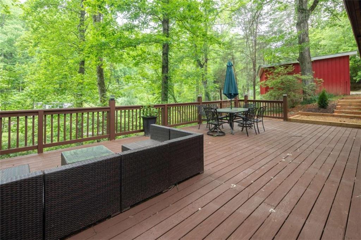

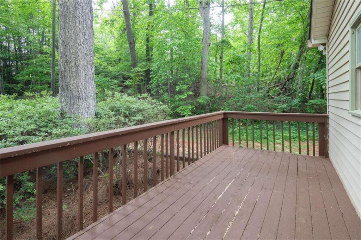
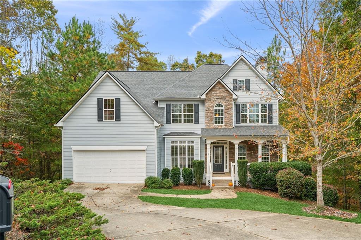
 MLS# 409593263
MLS# 409593263 