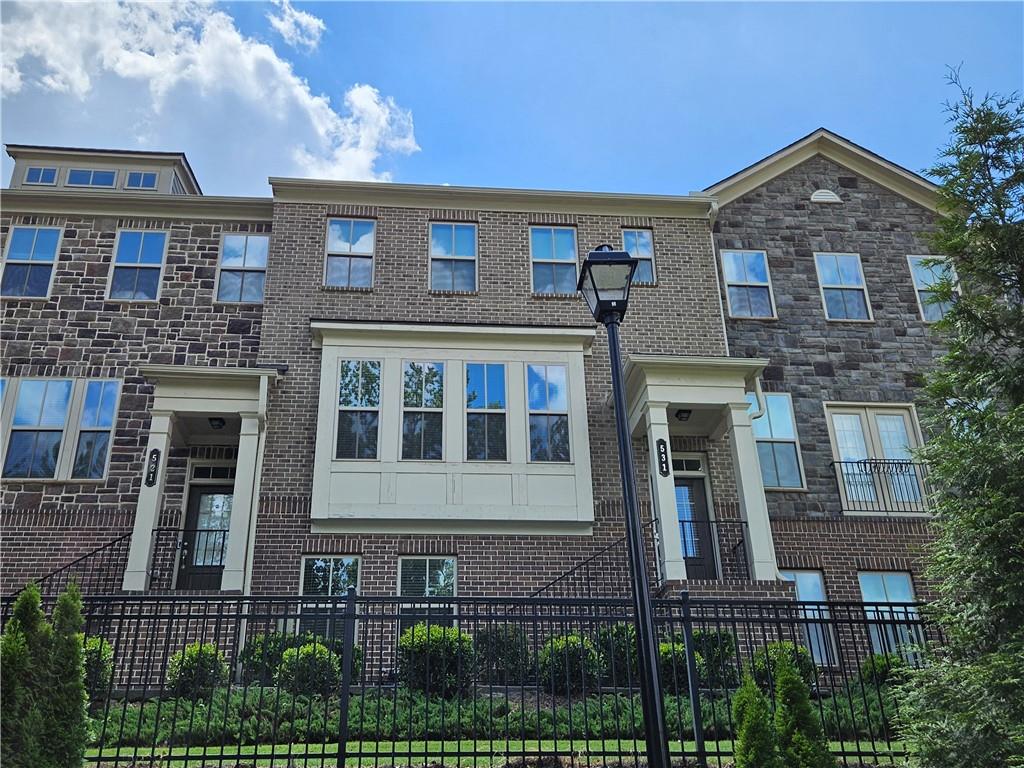Viewing Listing MLS# 384797821
Suwanee, GA 30024
- 3Beds
- 2Full Baths
- 1Half Baths
- N/A SqFt
- 2020Year Built
- 0.06Acres
- MLS# 384797821
- Residential
- Townhouse
- Pending
- Approx Time on Market5 months, 30 days
- AreaN/A
- CountyForsyth - GA
- Subdivision Hidden Creek
Overview
Presenting an exceptional opportunity: a flawlessly maintained 3-year-old home featuring 3 bedrooms, 2.5 bathrooms, elevator and a bonus room. Nestled in a coveted locale with top-rated schools, this residence epitomizes modern luxury. Impeccably preserved, it boasts an open floor plan, an expansive master bedroom, and a sumptuous master bath with ceramic tile accents. The kitchen showcases a breakfast bar, complementing the elegant living experience. With no updates required, seize the chance to move into a turnkey haven of sophistication.
Association Fees / Info
Hoa: Yes
Hoa Fees Frequency: Monthly
Hoa Fees: 100
Community Features: Homeowners Assoc, Near Schools, Near Shopping, Playground, Street Lights
Association Fee Includes: Maintenance Grounds
Bathroom Info
Halfbaths: 1
Total Baths: 3.00
Fullbaths: 2
Room Bedroom Features: Oversized Master
Bedroom Info
Beds: 3
Building Info
Habitable Residence: No
Business Info
Equipment: None
Exterior Features
Fence: None
Patio and Porch: Patio
Exterior Features: None
Road Surface Type: Asphalt
Pool Private: No
County: Forsyth - GA
Acres: 0.06
Pool Desc: None
Fees / Restrictions
Financial
Original Price: $554,900
Owner Financing: No
Garage / Parking
Parking Features: Attached, Driveway, Garage, Garage Door Opener, Garage Faces Front, Level Driveway
Green / Env Info
Green Energy Generation: None
Handicap
Accessibility Features: None
Interior Features
Security Ftr: Carbon Monoxide Detector(s), Security Service, Smoke Detector(s)
Fireplace Features: Family Room, Gas Starter
Levels: Three Or More
Appliances: Dishwasher, Disposal, Gas Range, Microwave
Laundry Features: Other
Interior Features: Double Vanity, Entrance Foyer
Flooring: Carpet, Hardwood
Spa Features: None
Lot Info
Lot Size Source: Owner
Lot Features: Back Yard, Front Yard, Landscaped, Level
Lot Size: 0x0x0x0
Misc
Property Attached: Yes
Home Warranty: No
Open House
Other
Other Structures: None
Property Info
Construction Materials: Brick Front, Cement Siding
Year Built: 2,020
Builders Name: McKinley Homes
Property Condition: Resale
Roof: Composition, Shingle
Property Type: Residential Attached
Style: Townhouse
Rental Info
Land Lease: No
Room Info
Kitchen Features: Pantry, Stone Counters
Room Master Bathroom Features: Double Shower,Soaking Tub
Room Dining Room Features: Open Concept,Separate Dining Room
Special Features
Green Features: HVAC, Insulation, Windows
Special Listing Conditions: None
Special Circumstances: None
Sqft Info
Building Area Total: 2649
Building Area Source: Owner
Tax Info
Tax Amount Annual: 4160
Tax Year: 2,022
Tax Parcel Letter: 182-000-722
Unit Info
Utilities / Hvac
Cool System: Ceiling Fan(s), Central Air
Electric: None
Heating: Natural Gas, Zoned
Utilities: Cable Available, Electricity Available, Natural Gas Available, Phone Available, Sewer Available, Water Available
Sewer: Public Sewer
Waterfront / Water
Water Body Name: None
Water Source: Public
Waterfront Features: None
Directions
GPS: I-85- Exit 111, Right Lawrenceville Suwanee Rd, Left Northolt Pkwy, Right McGinnis Ferry Rd, Right Old Atlanta Rd. Community on Right -OR- 400 Exit 12A, Left McGinnis Ferry Rd, Left Old Alpharetta Rd, Left Peachtree Pkwy, Right Sharon Rd, Community on Left.Listing Provided courtesy of Bhgre Metro Brokers
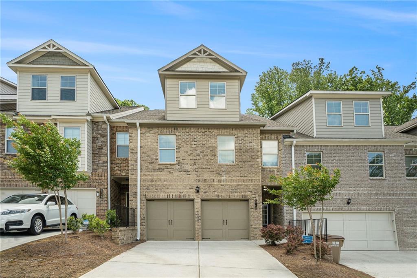
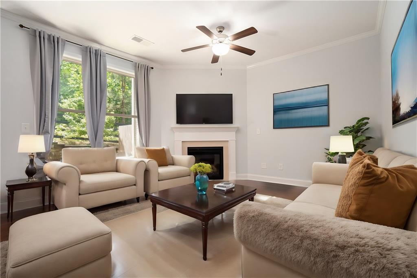
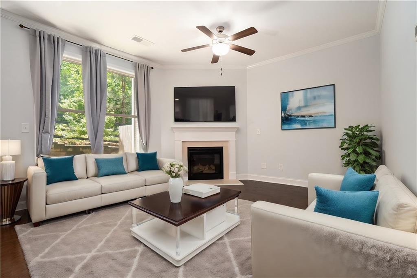
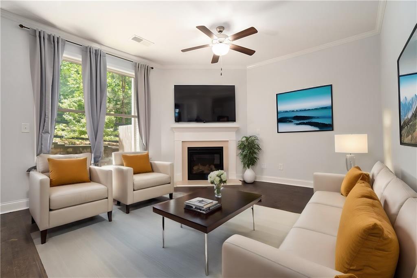
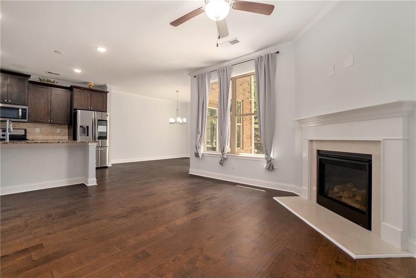
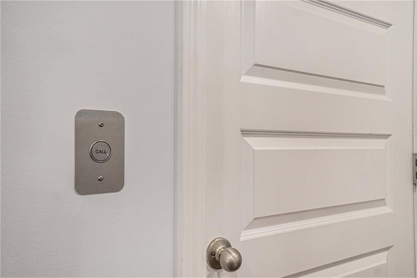
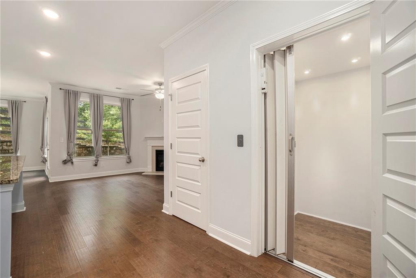
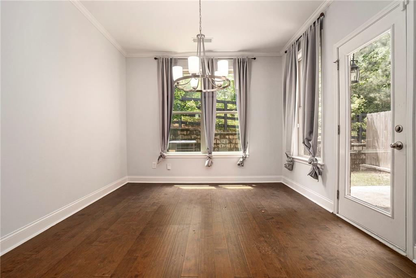
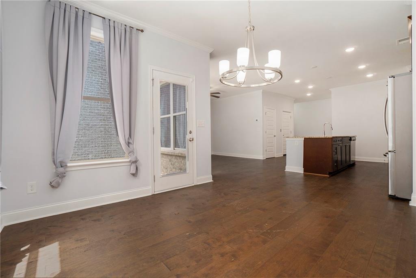
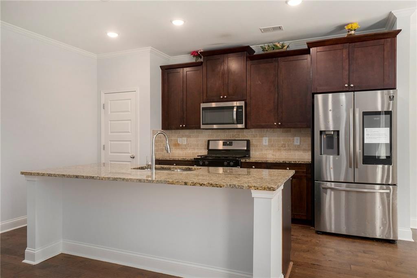
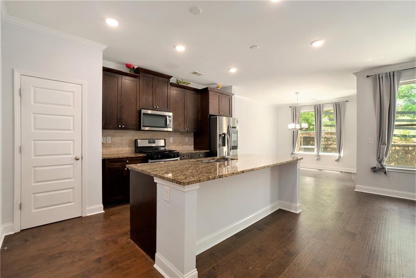
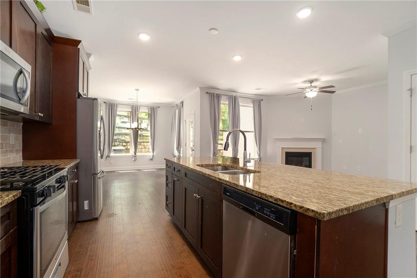
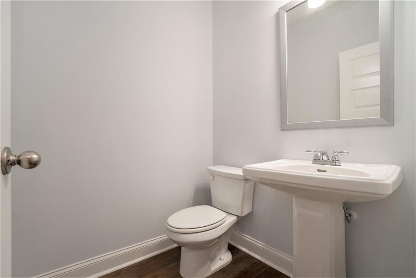
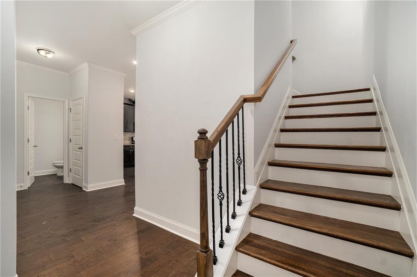
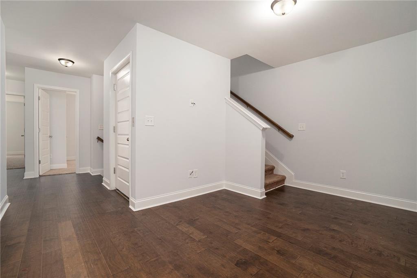
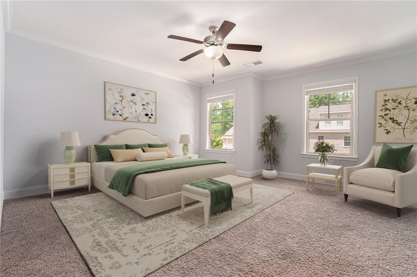
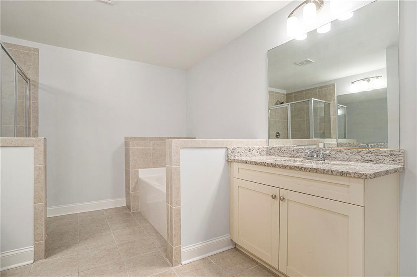
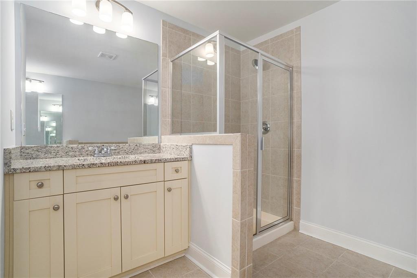
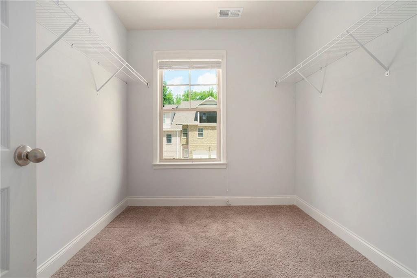
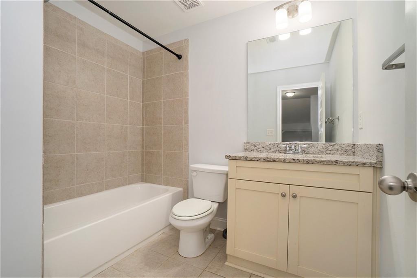
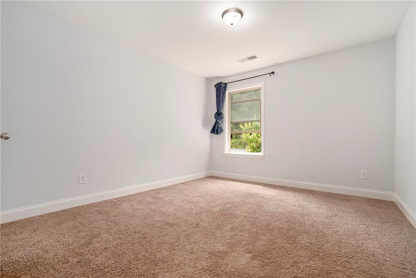
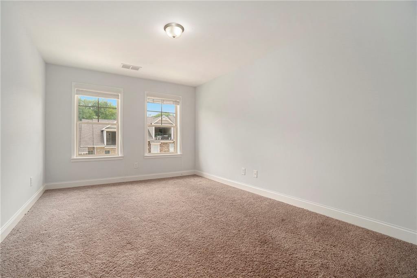
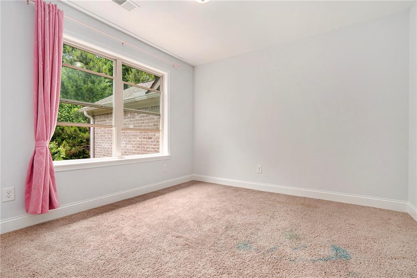
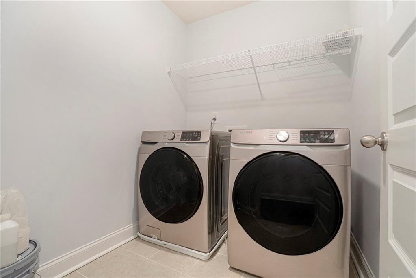
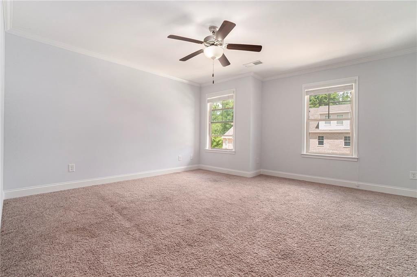
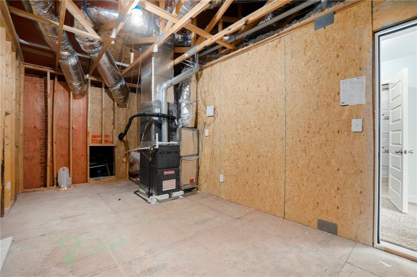
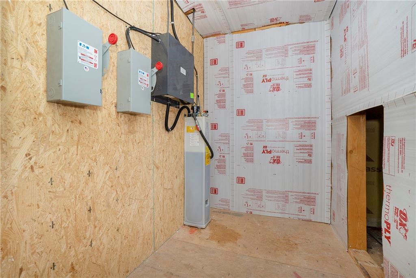
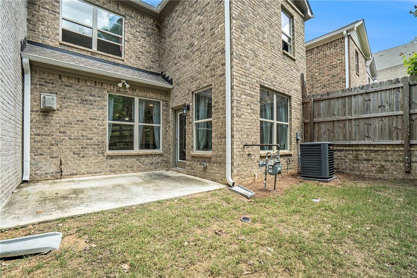
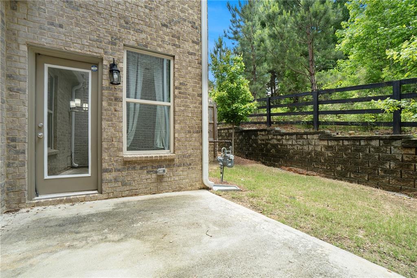
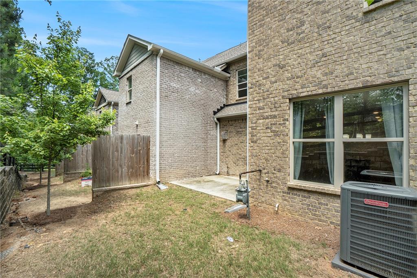
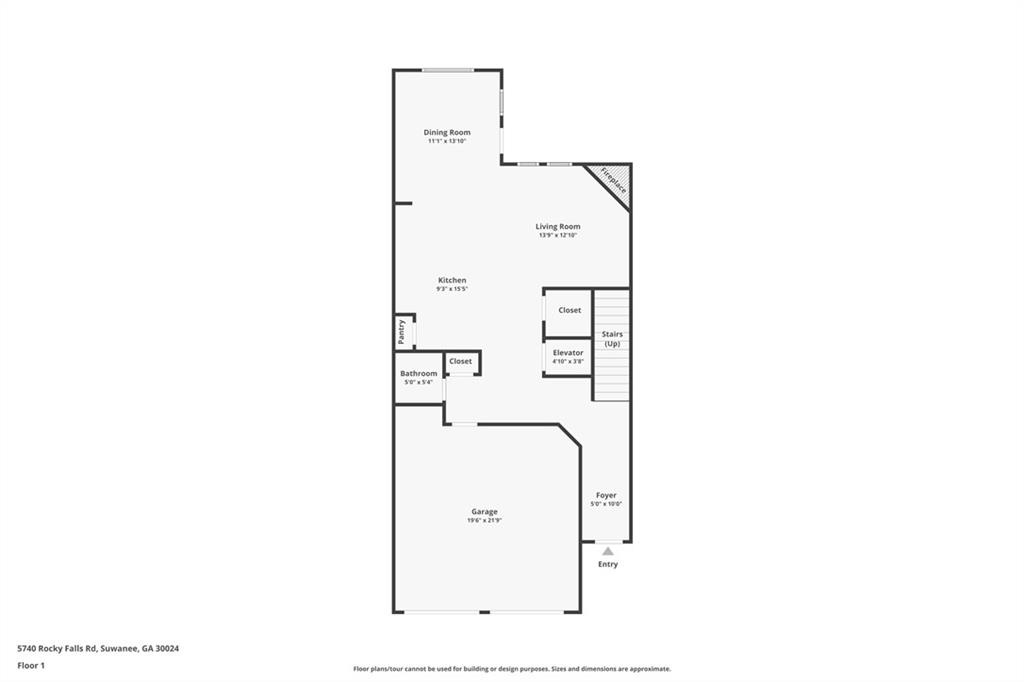
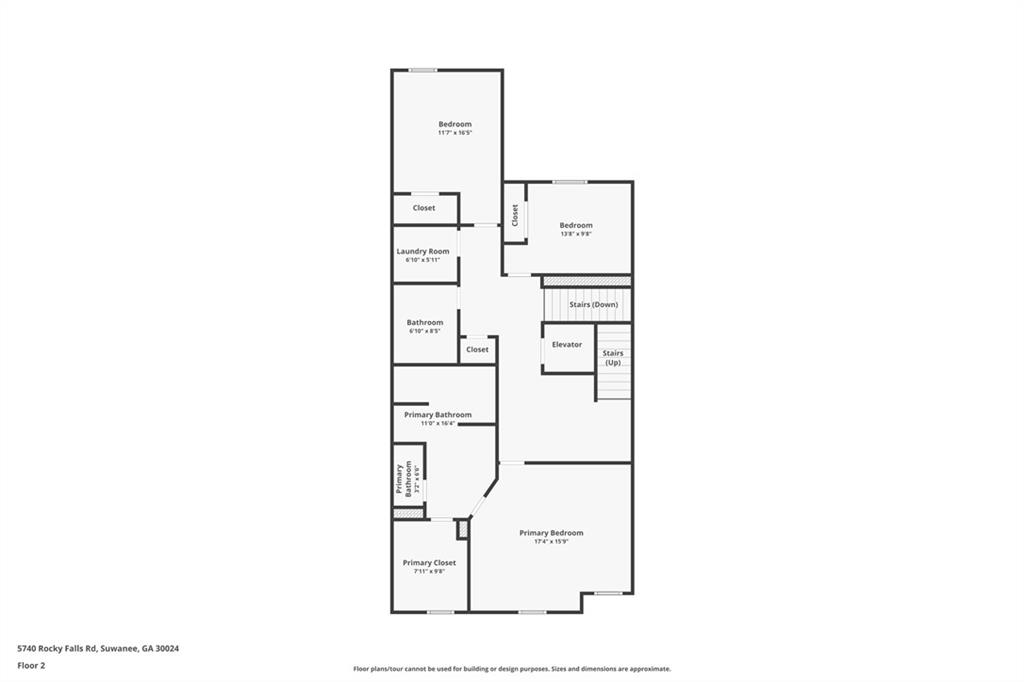
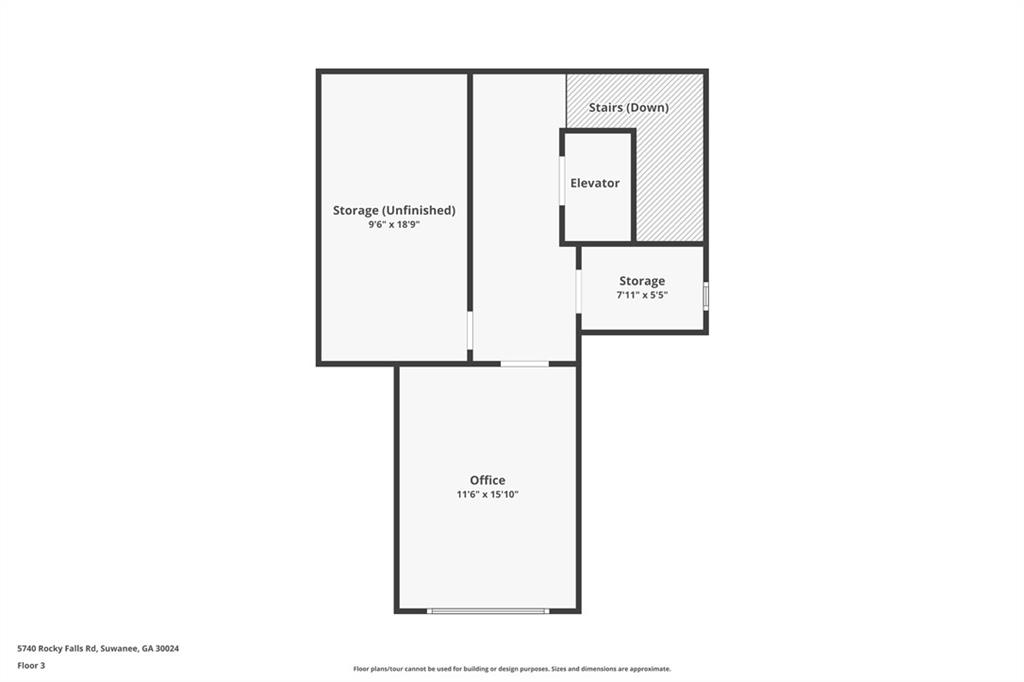
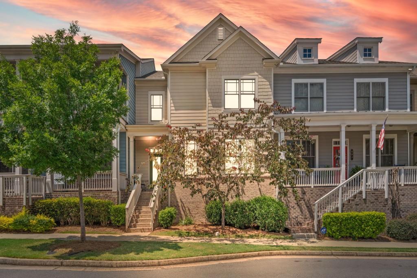
 MLS# 408723195
MLS# 408723195 