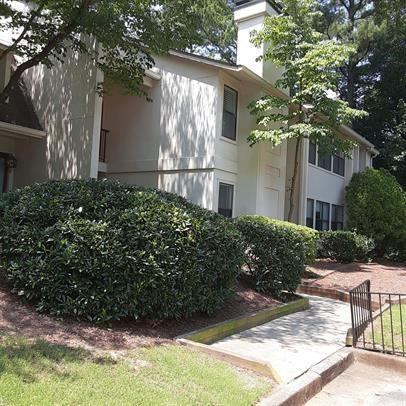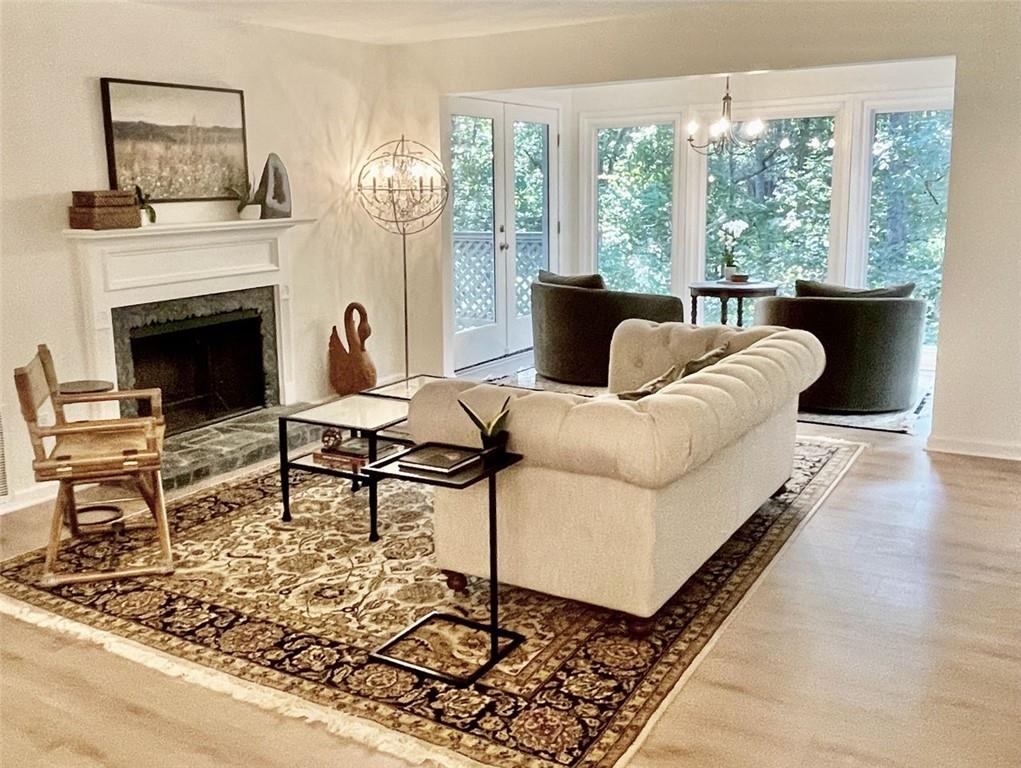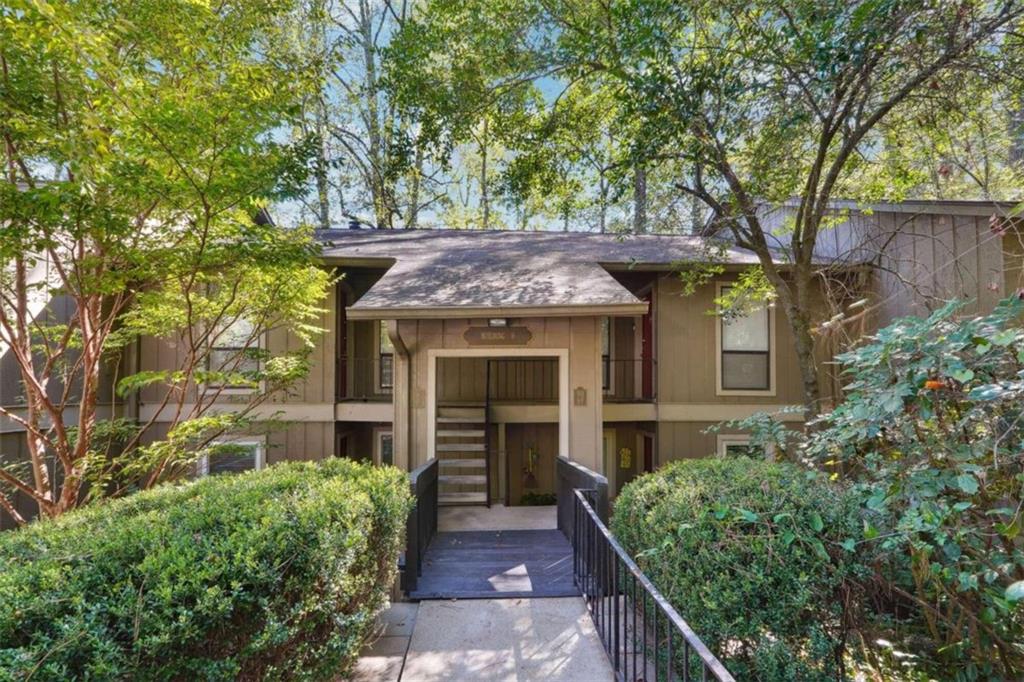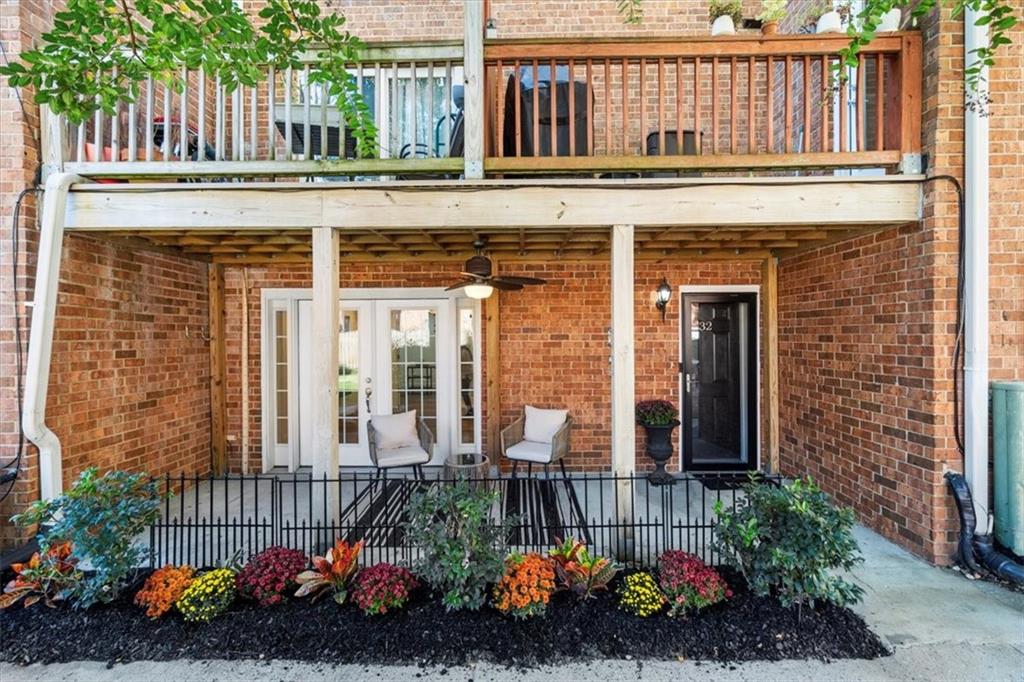Viewing Listing MLS# 384787641
Sandy Springs, GA 30350
- 2Beds
- 2Full Baths
- N/AHalf Baths
- N/A SqFt
- 1988Year Built
- 0.03Acres
- MLS# 384787641
- Residential
- Condominium
- Active
- Approx Time on Market5 months, 30 days
- AreaN/A
- CountyFulton - GA
- Subdivision Dunwoody Hills
Overview
ALL FURNITURE INCLUDING 2 FLAT SCREEN TV'S, NEW WASHER & DRYER SHALL BE INCLUDED IN THE SALE OF THE PROPERTY. Very motivated seller. Appointment only. Beautiful 2-bedroom, 2-bathroom condo in Sandy Springs. This corner lower unit offers tranquility with its private wooded view of the pond. Great location, minutes to the city center of Sandy Springs, Downtown Roswell. Stunning wood-look flooring and a plethora of windows flood the living room with ample amounts of natural light. The kitchen boasts granite countertops and maple cabinets. The bedrooms are strategically placed on opposite ends of the unit, perfect roommate floor plan. Nearby walking and nature trails along Chattahoochee River National Recreation Area.
Association Fees / Info
Hoa: Yes
Hoa Fees Frequency: Monthly
Hoa Fees: 372
Community Features: Clubhouse, Dog Park, Gated, Homeowners Assoc, Playground, Pool, Sidewalks, Street Lights, Tennis Court(s), Other
Association Fee Includes: Maintenance Grounds, Pest Control, Trash
Bathroom Info
Main Bathroom Level: 2
Total Baths: 2.00
Fullbaths: 2
Room Bedroom Features: Roommate Floor Plan, Sitting Room, Split Bedroom Plan
Bedroom Info
Beds: 2
Building Info
Habitable Residence: Yes
Business Info
Equipment: None
Exterior Features
Fence: None
Patio and Porch: Covered, Side Porch
Exterior Features: Balcony, Private Entrance, Other
Road Surface Type: Paved
Pool Private: No
County: Fulton - GA
Acres: 0.03
Pool Desc: None
Fees / Restrictions
Financial
Original Price: $249,900
Owner Financing: Yes
Garage / Parking
Parking Features: Assigned, On Street
Green / Env Info
Green Energy Generation: None
Handicap
Accessibility Features: None
Interior Features
Security Ftr: Carbon Monoxide Detector(s), Smoke Detector(s)
Fireplace Features: Factory Built, Family Room, Gas Starter, Living Room, Wood Burning Stove
Levels: One
Appliances: Dishwasher
Laundry Features: In Kitchen, Main Level, Other
Interior Features: High Ceilings 9 ft Main, High Speed Internet, His and Hers Closets, Other
Flooring: Carpet, Ceramic Tile, Hardwood, Other
Spa Features: None
Lot Info
Lot Size Source: Other
Lot Features: Level, Other
Lot Size: X
Misc
Property Attached: Yes
Home Warranty: Yes
Open House
Other
Other Structures: None
Property Info
Construction Materials: Cement Siding, Other
Year Built: 1,988
Property Condition: Resale
Roof: Shingle
Property Type: Residential Attached
Style: A-Frame, Garden (1 Level), Other
Rental Info
Land Lease: Yes
Room Info
Kitchen Features: Cabinets Other, Pantry, Solid Surface Counters, View to Family Room, Wine Rack, Other
Room Master Bathroom Features: Tub/Shower Combo,Other
Room Dining Room Features: Great Room,Separate Dining Room
Special Features
Green Features: None
Special Listing Conditions: None
Special Circumstances: None
Sqft Info
Building Area Total: 1160
Building Area Source: Owner
Tax Info
Tax Amount Annual: 2529
Tax Year: 2,023
Tax Parcel Letter: 06-0364-0003-136-6
Unit Info
Utilities / Hvac
Cool System: Ceiling Fan(s), Central Air, Zoned
Electric: 110 Volts, 220 Volts in Laundry, Other
Heating: Forced Air, Natural Gas, Zoned
Utilities: Cable Available, Electricity Available, Natural Gas Available, Phone Available, Sewer Available, Underground Utilities, Water Available
Sewer: Public Sewer
Waterfront / Water
Water Body Name: None
Water Source: Public
Waterfront Features: None
Directions
Please See GPSListing Provided courtesy of Atlanta Communities
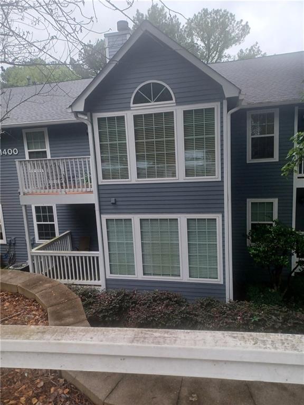
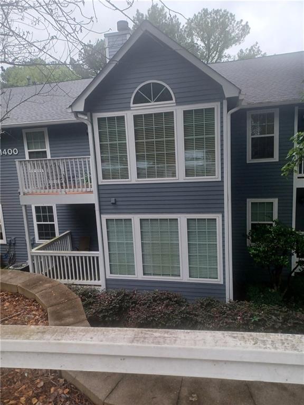
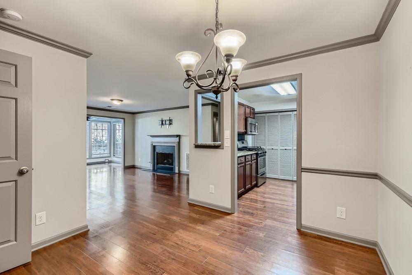
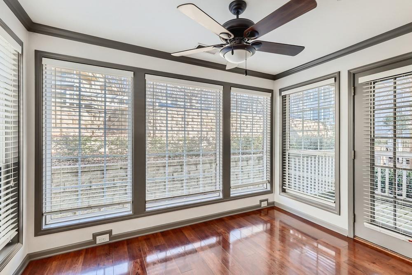
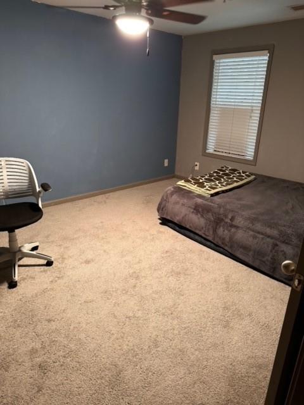
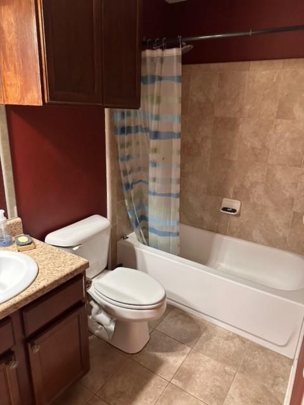
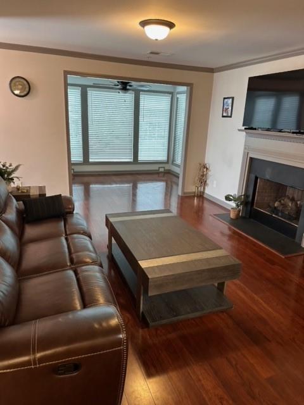
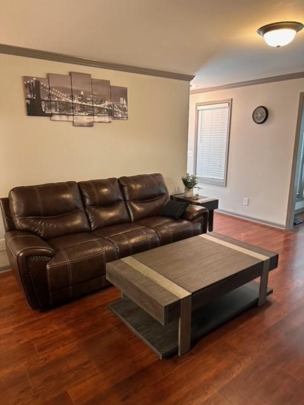
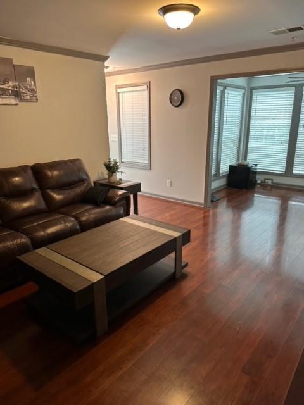
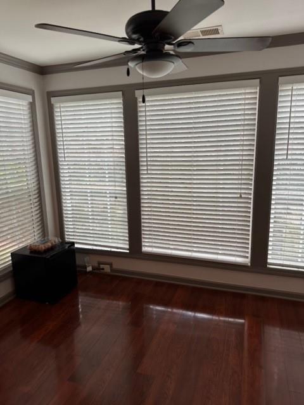
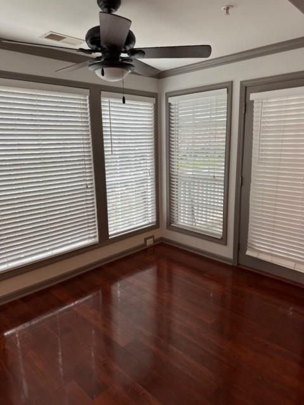
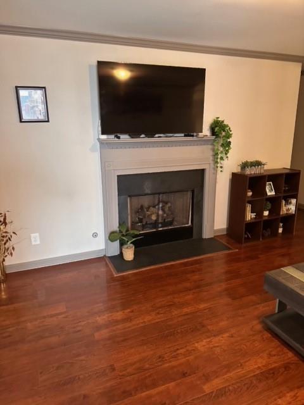
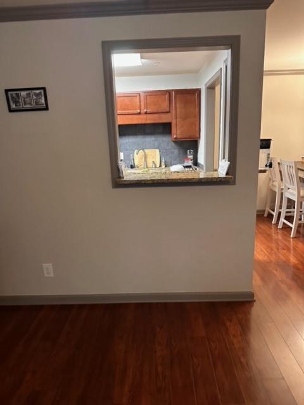
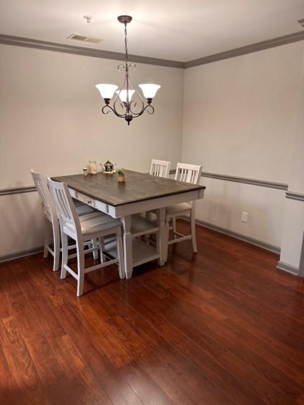
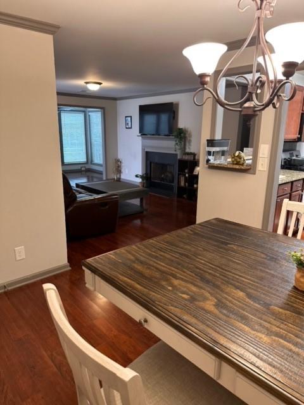
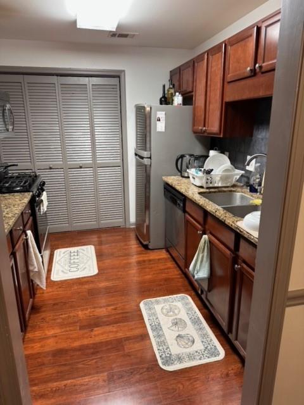
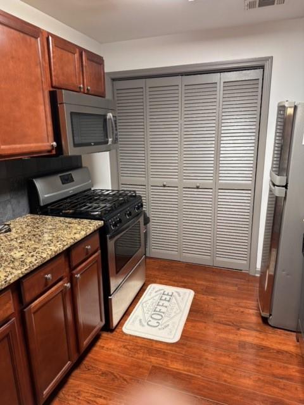
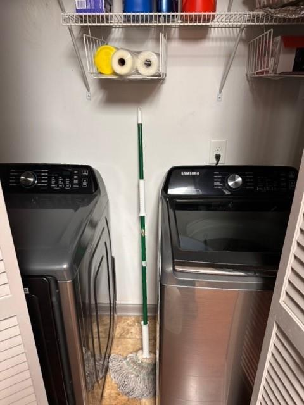
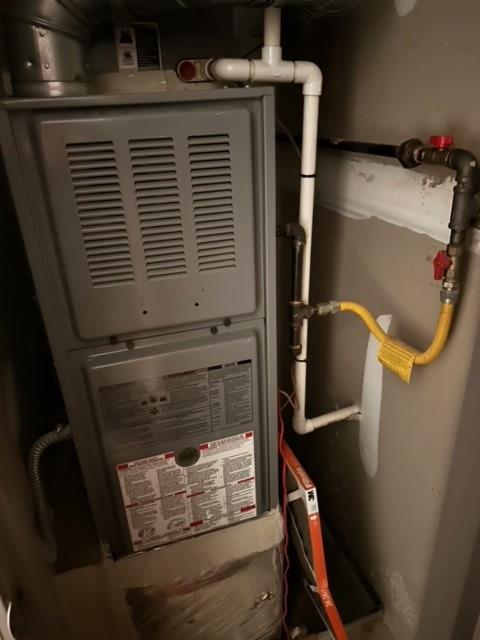
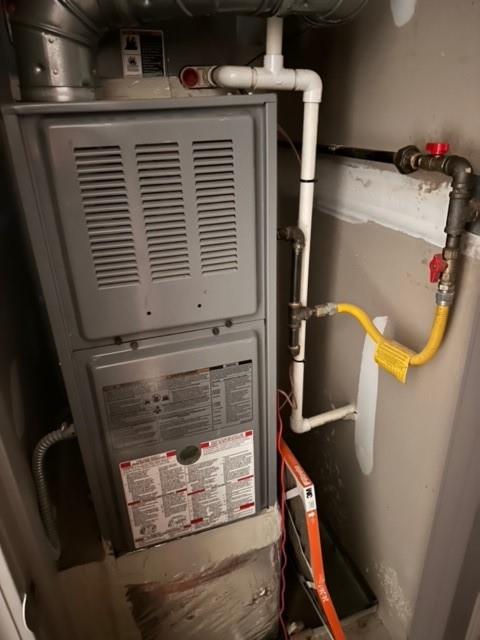
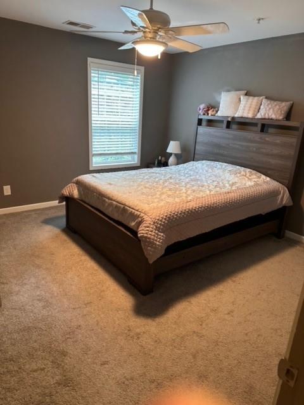
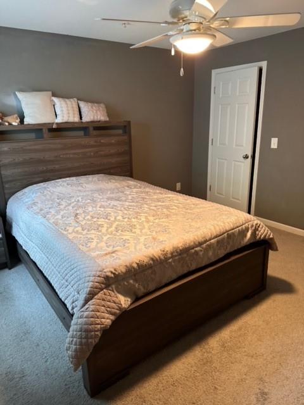
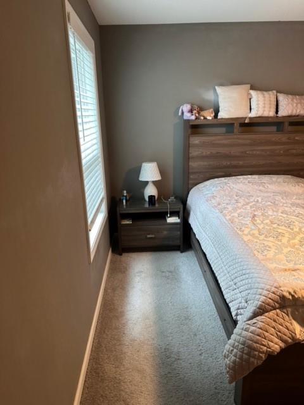
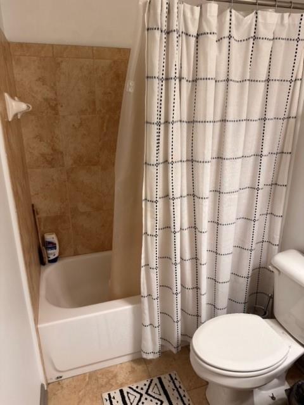
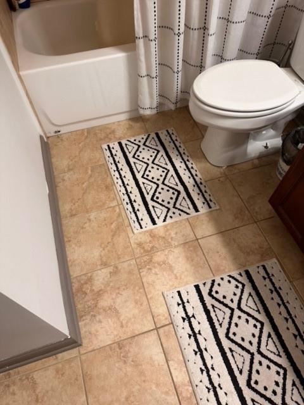
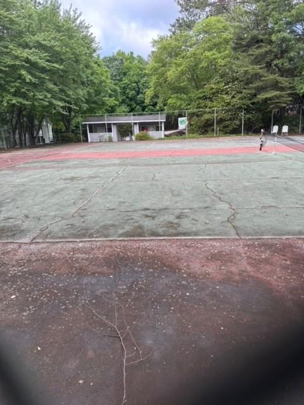
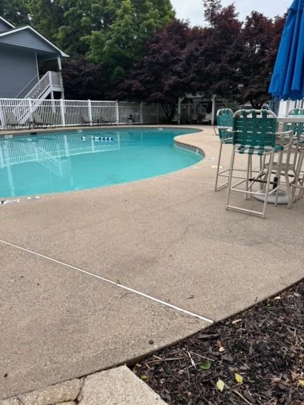
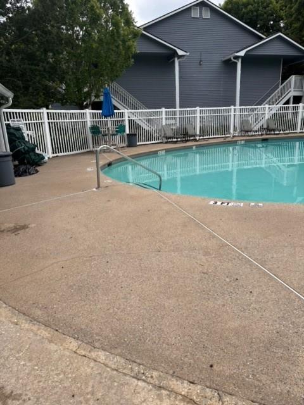
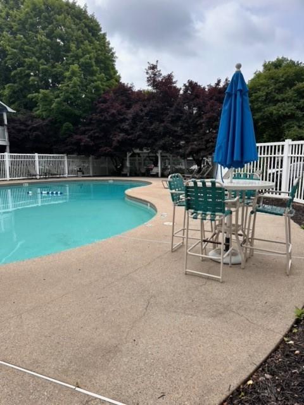
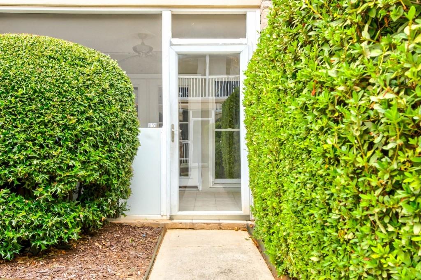
 MLS# 410226995
MLS# 410226995 