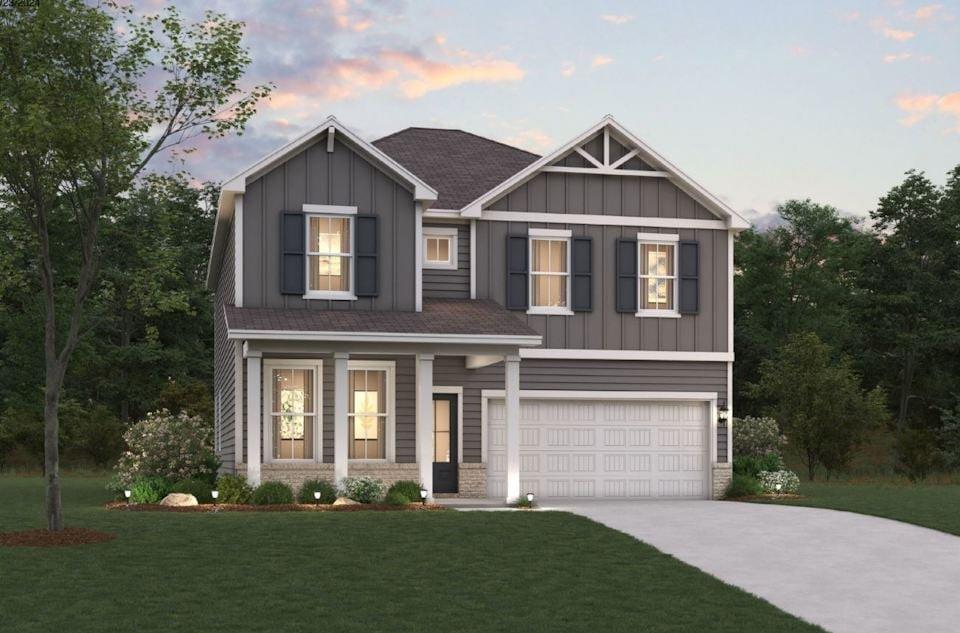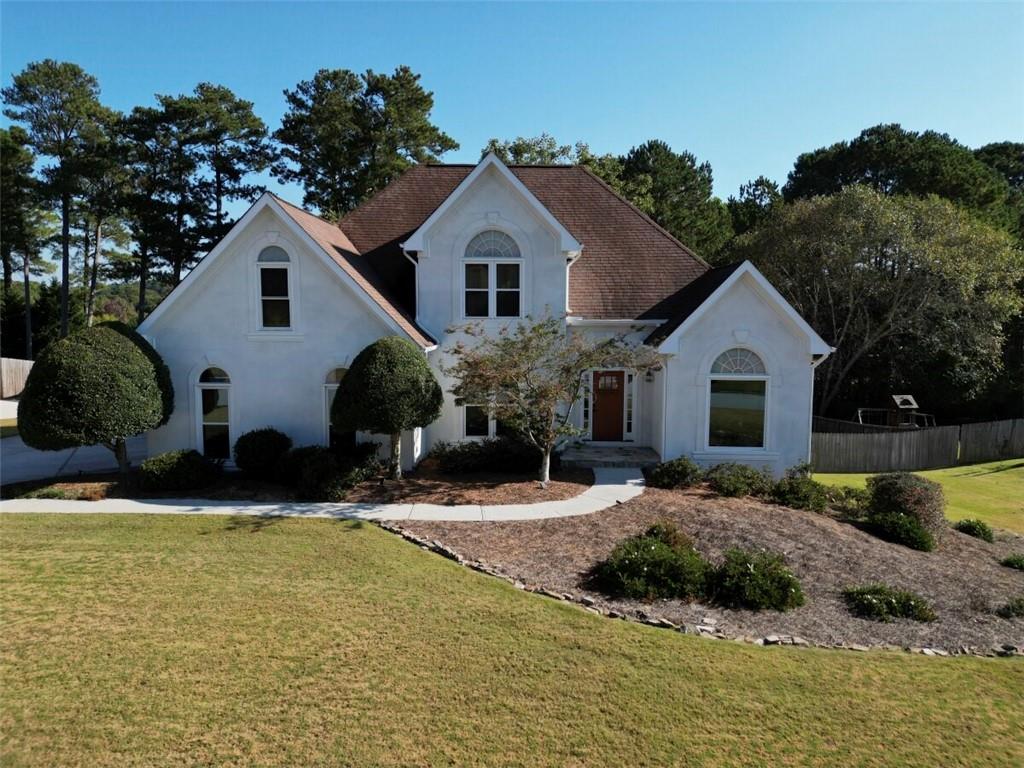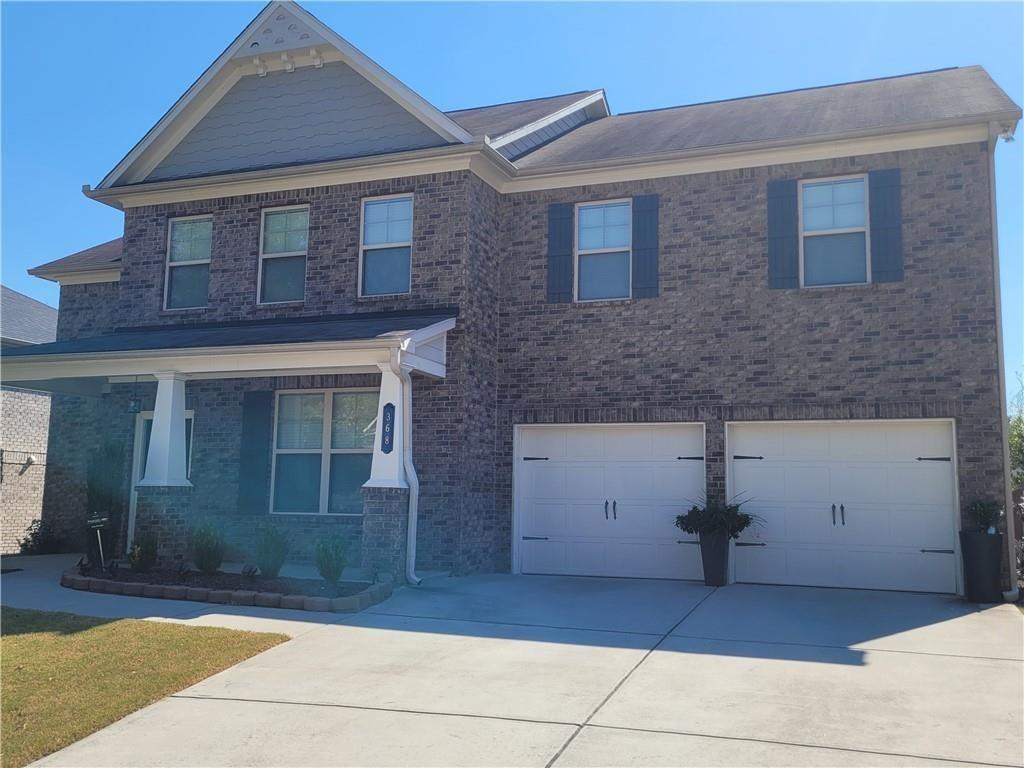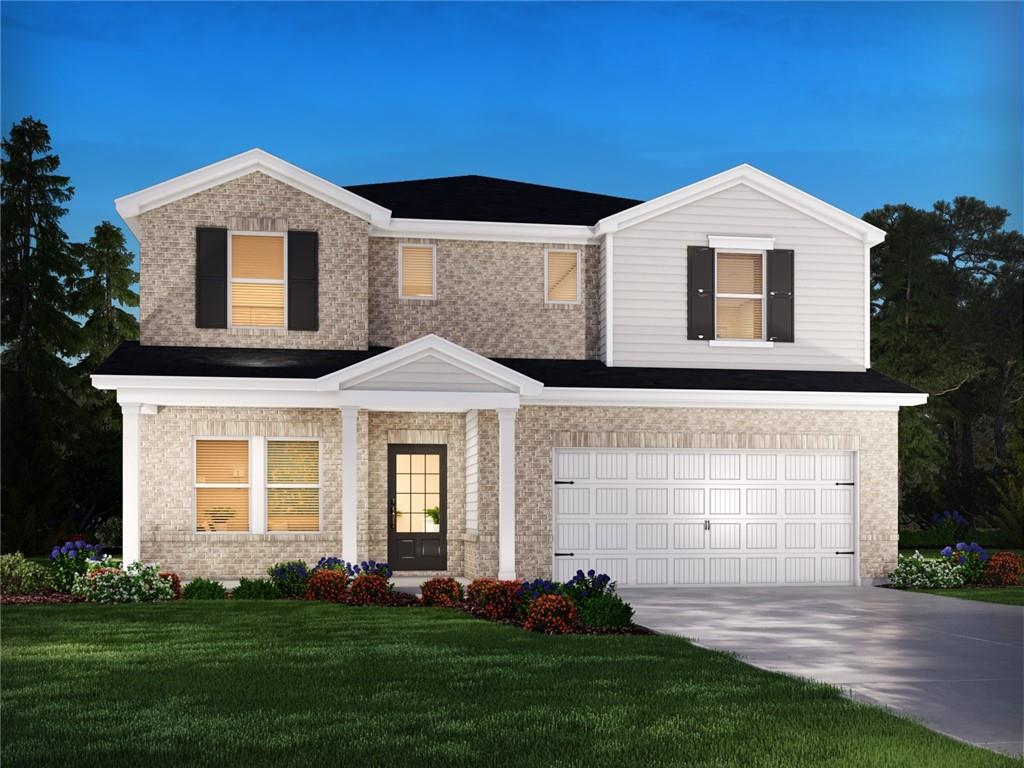Viewing Listing MLS# 384760677
Grayson, GA 30017
- 3Beds
- 2Full Baths
- 1Half Baths
- N/A SqFt
- 2024Year Built
- 0.19Acres
- MLS# 384760677
- Residential
- Single Family Residence
- Active
- Approx Time on Market5 months, 15 days
- AreaN/A
- CountyGwinnett - GA
- Subdivision Parkside at Grayson
Overview
4.99 fixed rate with Preferred Lender for limited time!Brand new, energy-efficient home available by Jun 2024! Photos are of builder model home. Entertain with ease in the Gibson's bright, open-concept living space. A dual entry bath with dual sinks serves the secondary bedrooms, while the private primary suite boasts a walk-in shower and impressive closet. Parkside at Grayson offers energy-efficient, ranch and two-story single-family homes. Located off Grayson highway, homeowners will enjoy easy access to entertainment and dining. Floorplans vary from three to five bedrooms and include spacious flex spaces. Community amenities will include a swimming pool, cabana, and dog-park. Schedule a tour today. Each of our homes is built with innovative, energy-efficient features designed to help you enjoy more savings, better health, real comfort and peace of mind.
Association Fees / Info
Hoa: Yes
Hoa Fees Frequency: Annually
Hoa Fees: 600
Community Features: Dog Park, Homeowners Assoc, Near Shopping, Near Trails/Greenway, Playground, Pool, Sidewalks, Street Lights
Association Fee Includes: Swim, Tennis
Bathroom Info
Main Bathroom Level: 2
Halfbaths: 1
Total Baths: 3.00
Fullbaths: 2
Room Bedroom Features: Master on Main, Oversized Master, Split Bedroom Plan
Bedroom Info
Beds: 3
Building Info
Habitable Residence: No
Business Info
Equipment: None
Exterior Features
Fence: None
Patio and Porch: Covered, Front Porch, Patio
Exterior Features: None
Road Surface Type: Asphalt
Pool Private: No
County: Gwinnett - GA
Acres: 0.19
Pool Desc: None
Fees / Restrictions
Financial
Original Price: $573,980
Owner Financing: No
Garage / Parking
Parking Features: Garage, Garage Door Opener, Level Driveway
Green / Env Info
Green Energy Generation: None
Handicap
Accessibility Features: Accessible Electrical and Environmental Controls
Interior Features
Security Ftr: Carbon Monoxide Detector(s), Smoke Detector(s)
Fireplace Features: Gas Log, Great Room, Insert
Levels: One
Appliances: Dishwasher, Disposal, Gas Oven, Gas Water Heater, Microwave, Tankless Water Heater
Laundry Features: Laundry Room
Interior Features: Double Vanity, Entrance Foyer, High Ceilings 9 ft Main, Smart Home, Walk-In Closet(s)
Flooring: Carpet, Other
Spa Features: None
Lot Info
Lot Size Source: Assessor
Lot Features: Back Yard, Level
Lot Size: 135x62
Misc
Property Attached: No
Home Warranty: Yes
Open House
Other
Other Structures: None
Property Info
Construction Materials: Brick Front, Cement Siding, Stone
Year Built: 2,024
Builders Name: Meritage Homes
Property Condition: Under Construction
Roof: Composition
Property Type: Residential Detached
Style: Ranch
Rental Info
Land Lease: No
Room Info
Kitchen Features: Breakfast Bar, Breakfast Room, Kitchen Island, Pantry Walk-In, Stone Counters, View to Family Room
Room Master Bathroom Features: Double Vanity
Room Dining Room Features: Open Concept
Special Features
Green Features: Insulation, Water Heater, Windows
Special Listing Conditions: None
Special Circumstances: None
Sqft Info
Building Area Total: 2001
Building Area Source: Builder
Tax Info
Tax Amount Annual: 4000
Tax Year: 2,023
Tax Parcel Letter: R5168 150
Unit Info
Utilities / Hvac
Cool System: Central Air, Heat Pump, Zoned
Electric: 220 Volts in Laundry
Heating: Central, Forced Air, Heat Pump
Utilities: Cable Available, Electricity Available, Natural Gas Available, Sewer Available, Underground Utilities, Water Available
Sewer: Public Sewer
Waterfront / Water
Water Body Name: None
Water Source: Public
Waterfront Features: None
Directions
From Lawrenceville, Georgia: Head east on E Crogan St toward S Chestnut St, Turn right onto Jackson St, Continue onto New Hope Rd, Turn right onto Chandler Rd, Turn right onto Grayson New Hope Rd.Listing Provided courtesy of Meritage Homes Of Georgia Realty, Llc
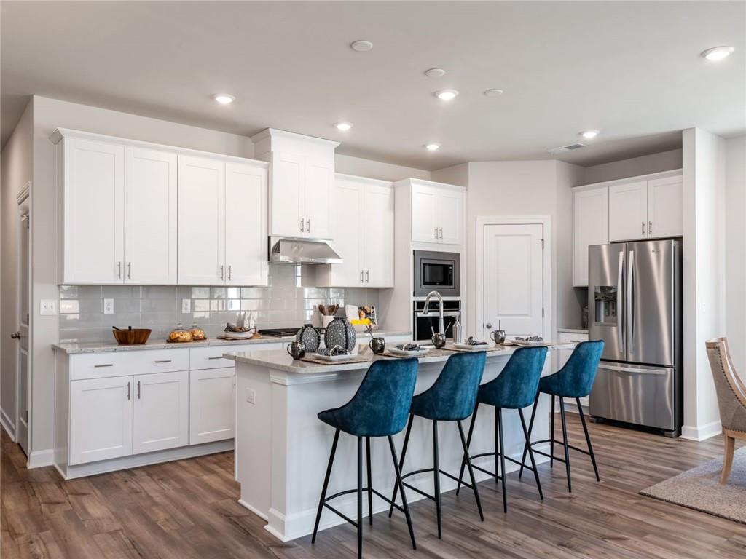
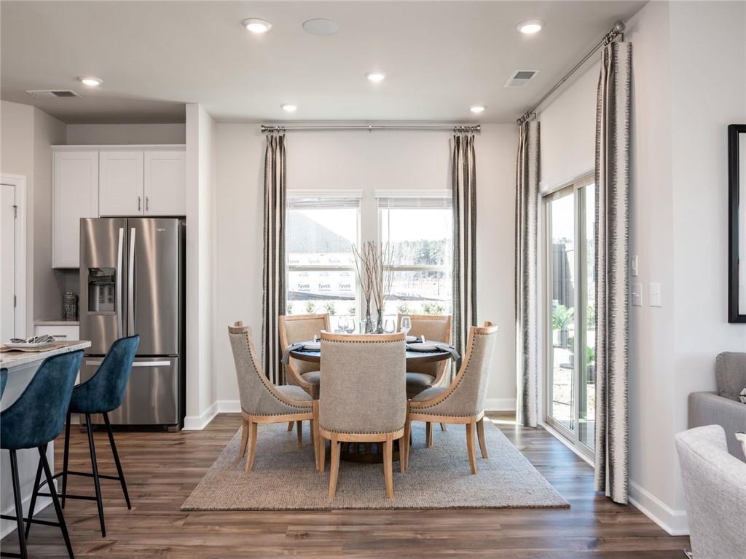
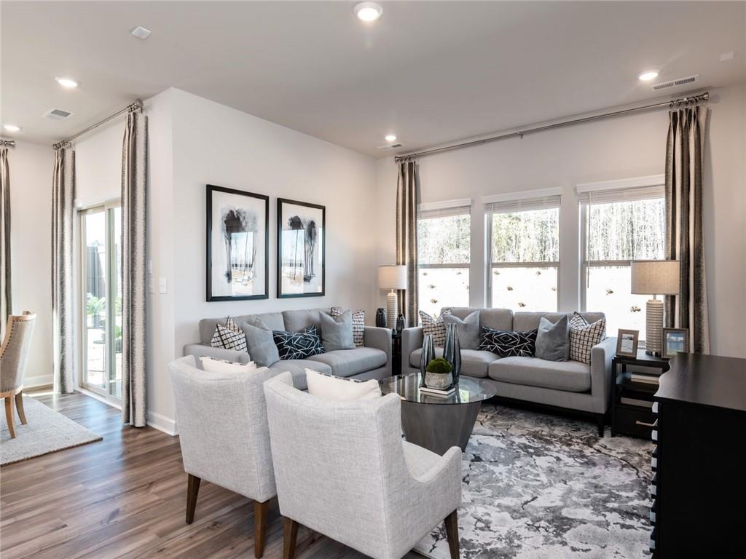
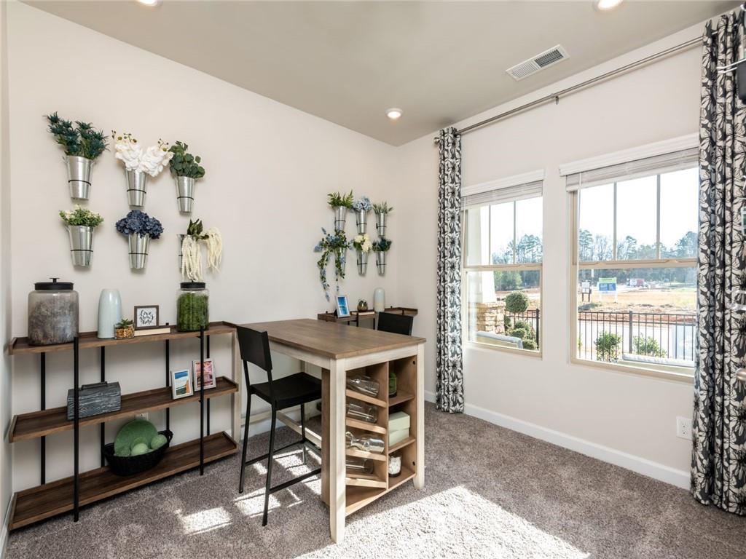
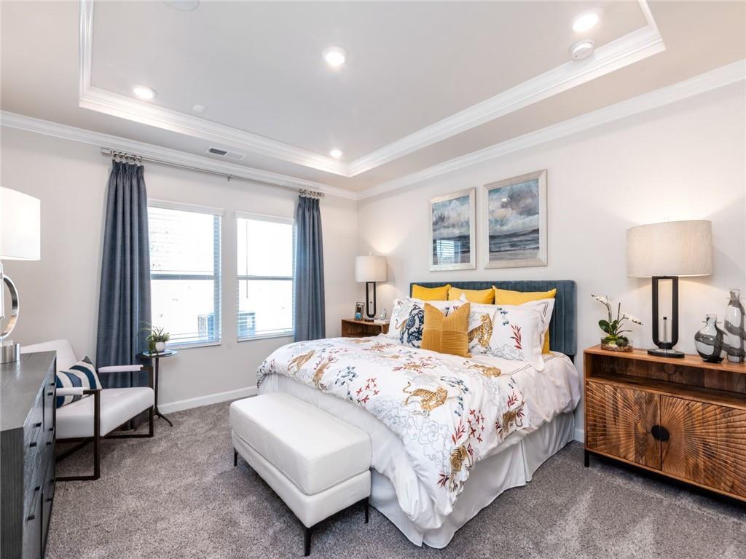
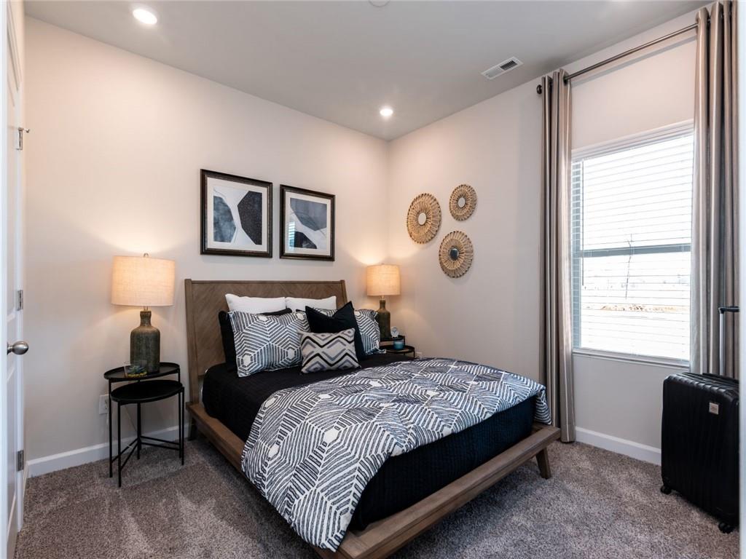
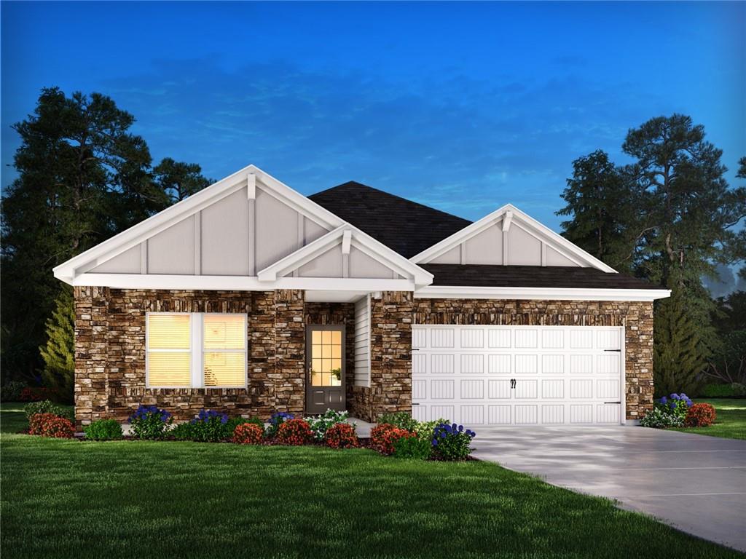
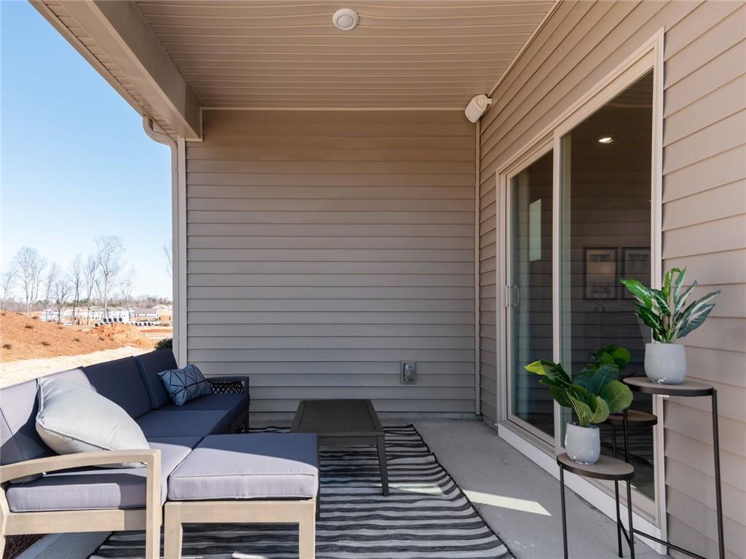
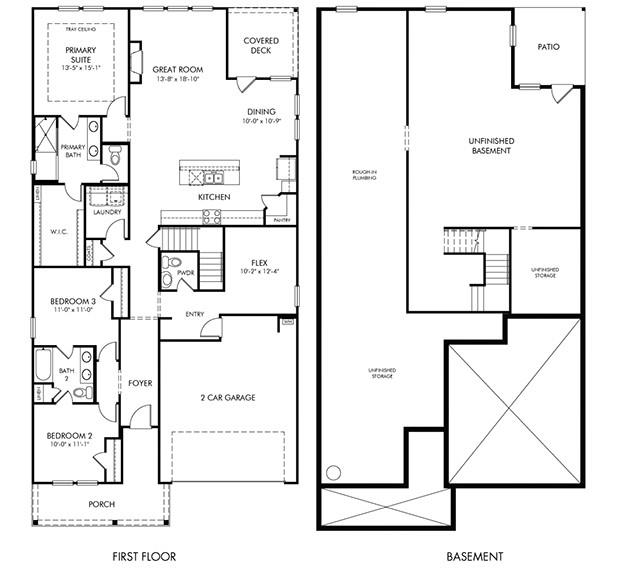
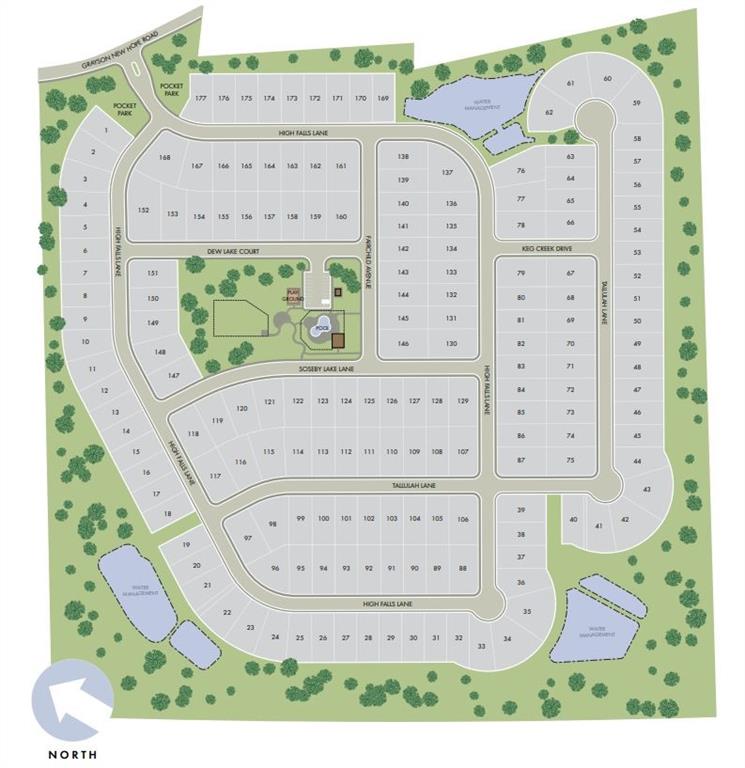
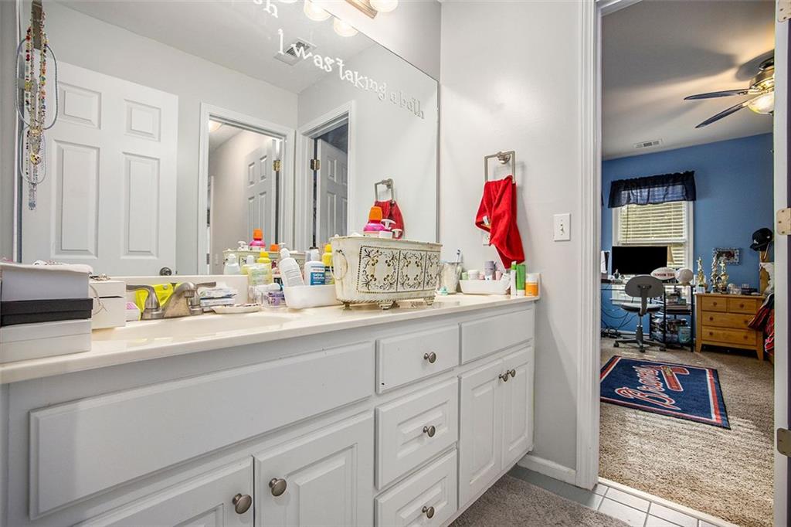
 MLS# 7376943
MLS# 7376943 