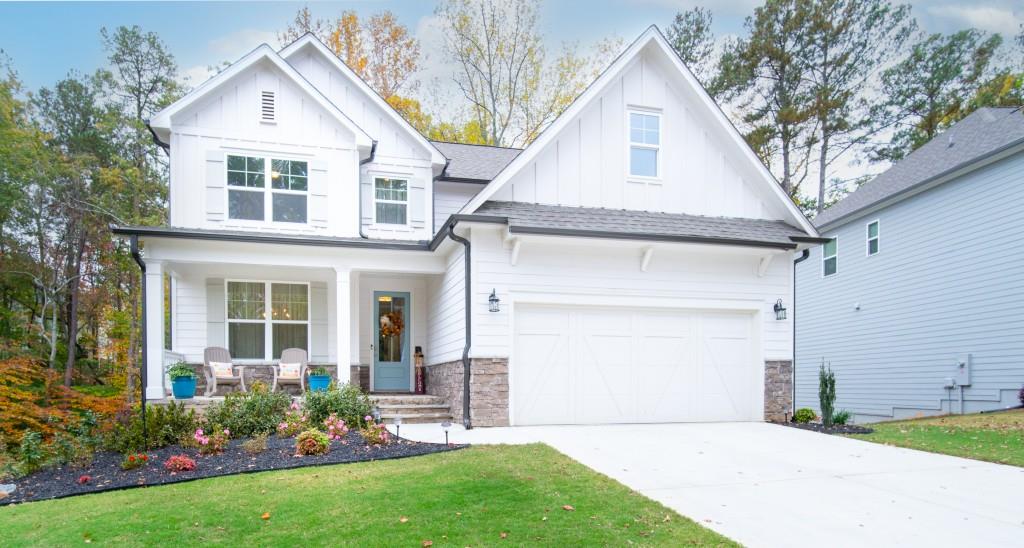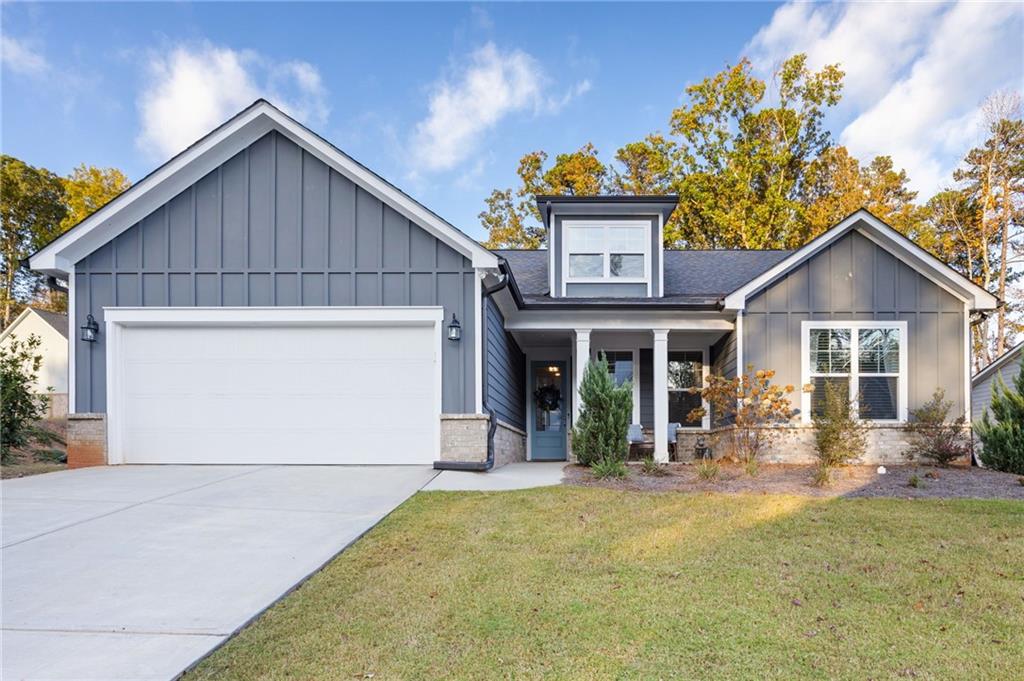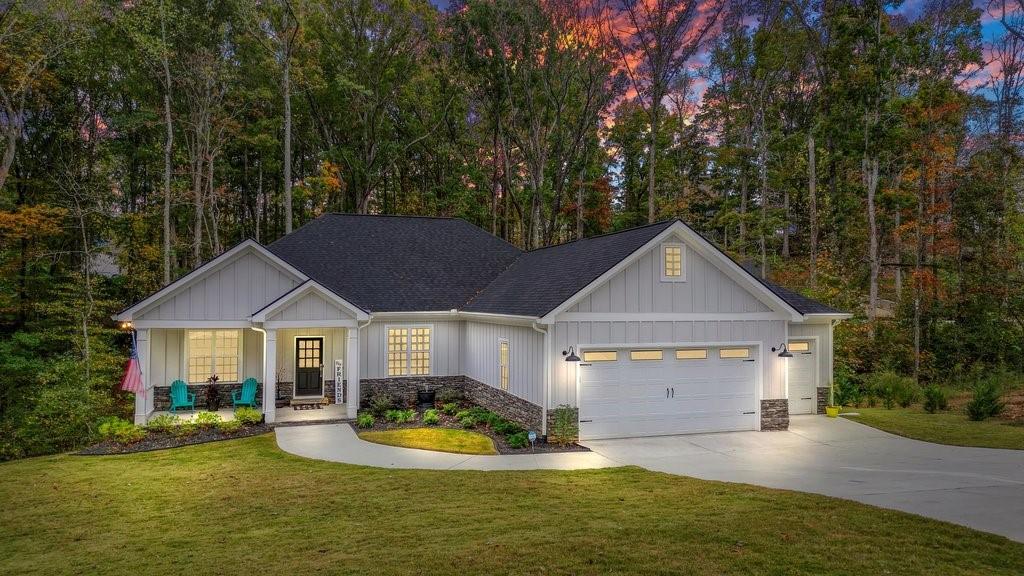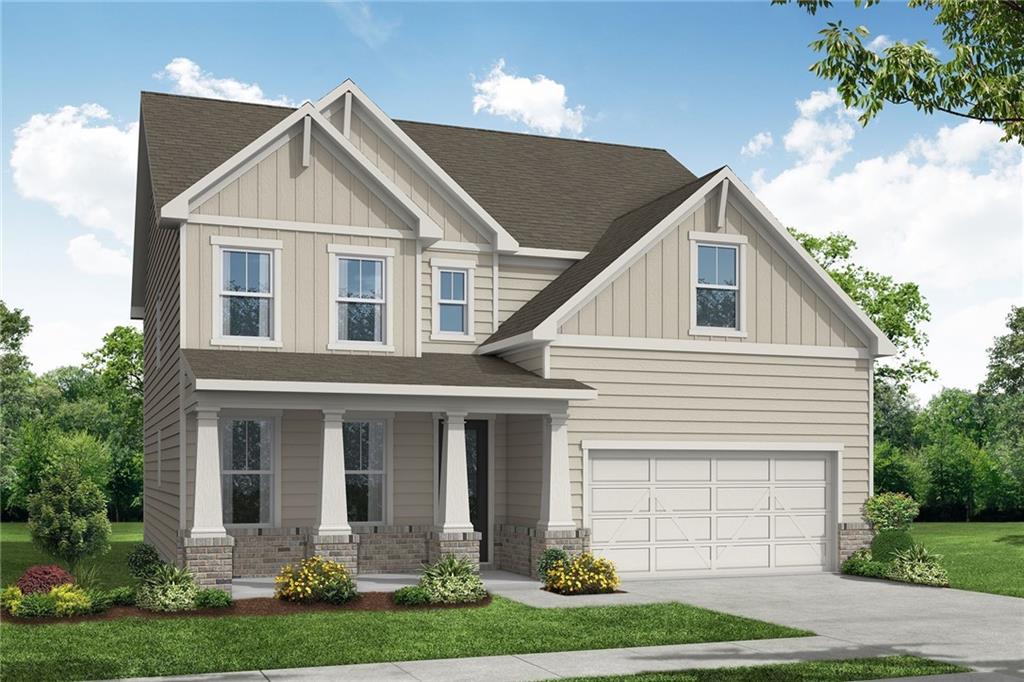Viewing Listing MLS# 384713119
Dallas, GA 30132
- 4Beds
- 3Full Baths
- 1Half Baths
- N/A SqFt
- 2023Year Built
- 0.26Acres
- MLS# 384713119
- Residential
- Single Family Residence
- Active
- Approx Time on Market6 months, 3 days
- AreaN/A
- CountyPaulding - GA
- Subdivision Chestnut Hills
Overview
**ASK ABOUT BUILDER'S INCENTIVE TOWARD CLOSING COSTS** PRICE REDUCED!! MOVE IN READY!!! Absolutely gorgeous, true craftsman style, custom built NEW CONSTRUCTION home nestled on a corner lot in the coveted Hills at Chestnut Grove Subdivision with beautifully maintained amenities within walking distance! River Rock Ventures homes are built with impeccable attention to detail, including finishes, fixtures and trims that are almost always considered upgrades in typical new construction homes. A few notable features to fall in love with are: craftsman style wainscoting painted in a complimentary neutral green in the dining room, soft close cabinets and drawers in kitchen and bathrooms, designer light fixtures, beautifully trimmed doors and windows, recessed lighting, PRIMARY BEDROOM SUITE ON MAIN LEVEL, stainless steel appliances, expansive island in kitchen with beautiful pendant lighting over island, open concept floor plan with high end LVP throughout, stacked stone fireplace surround in the large open living/family room. Upstairs you'll find 3 additional sizeable bedrooms, one of which is a second primary with en-suite bathroom with tiled shower surround, granite countertops and nice sized closet and in the ample landing area you'll find the third full bathroom with the same high end finishes throughout. Don't miss the lush green sodded yard on all sides of the home and the professionally landscaped beds! **HOME QUALIFIES FOR UP TO $12,500 DOWN PAYMENT ASSISTANCE FOR QUALIFIED BUYERS**
Association Fees / Info
Hoa: Yes
Hoa Fees Frequency: Annually
Hoa Fees: 697
Community Features: Clubhouse, Homeowners Assoc, Near Shopping, Playground, Pool, Sidewalks, Street Lights
Association Fee Includes: Reserve Fund, Swim
Bathroom Info
Main Bathroom Level: 1
Halfbaths: 1
Total Baths: 4.00
Fullbaths: 3
Room Bedroom Features: Double Master Bedroom, Master on Main, Oversized Master
Bedroom Info
Beds: 4
Building Info
Habitable Residence: Yes
Business Info
Equipment: None
Exterior Features
Fence: None
Patio and Porch: Covered, Rear Porch
Exterior Features: Rain Gutters
Road Surface Type: Asphalt
Pool Private: No
County: Paulding - GA
Acres: 0.26
Pool Desc: None
Fees / Restrictions
Financial
Original Price: $639,900
Owner Financing: Yes
Garage / Parking
Parking Features: Attached, Garage
Green / Env Info
Green Energy Generation: None
Handicap
Accessibility Features: None
Interior Features
Security Ftr: Smoke Detector(s)
Fireplace Features: Factory Built, Family Room
Levels: Two
Appliances: Dishwasher, Double Oven, Range Hood
Laundry Features: Electric Dryer Hookup, Laundry Room, Main Level, Mud Room
Interior Features: Crown Molding, Entrance Foyer 2 Story, High Ceilings 9 ft Main, High Ceilings 10 ft Main, Recessed Lighting, Tray Ceiling(s), Walk-In Closet(s)
Flooring: Carpet, Laminate
Spa Features: None
Lot Info
Lot Size Source: Public Records
Lot Features: Back Yard, Corner Lot, Front Yard, Landscaped, Level, Rectangular Lot
Lot Size: 90x126
Misc
Property Attached: No
Home Warranty: Yes
Open House
Other
Other Structures: None
Property Info
Construction Materials: Cement Siding, HardiPlank Type
Year Built: 2,023
Property Condition: New Construction
Roof: Composition, Shingle
Property Type: Residential Detached
Style: Craftsman
Rental Info
Land Lease: Yes
Room Info
Kitchen Features: Cabinets White, Kitchen Island, Solid Surface Counters, View to Family Room
Room Master Bathroom Features: Separate His/Hers,Separate Tub/Shower,Soaking Tub
Room Dining Room Features: Separate Dining Room
Special Features
Green Features: Appliances, Windows
Special Listing Conditions: None
Special Circumstances: None
Sqft Info
Building Area Total: 2816
Building Area Source: Builder
Tax Info
Tax Amount Annual: 508
Tax Year: 2,023
Tax Parcel Letter: 076455
Unit Info
Utilities / Hvac
Cool System: Ceiling Fan(s), Central Air
Electric: 220 Volts in Laundry
Heating: Central, Forced Air, Natural Gas
Utilities: Cable Available, Electricity Available, Natural Gas Available, Phone Available, Sewer Available, Underground Utilities, Water Available
Sewer: Public Sewer
Waterfront / Water
Water Body Name: None
Water Source: Public
Waterfront Features: None
Directions
GPS is accurateListing Provided courtesy of Blackstone Realty Group, Llc.
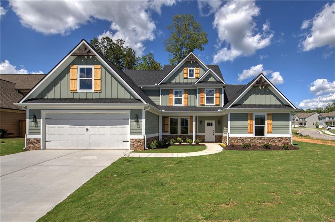
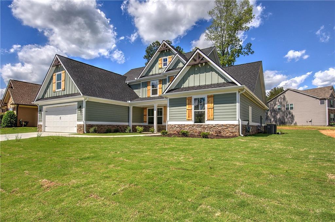
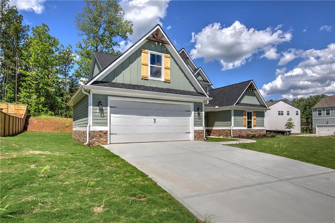
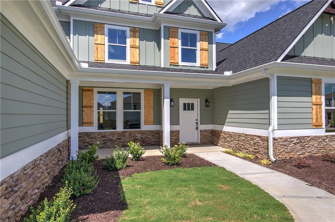
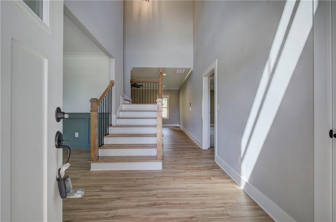
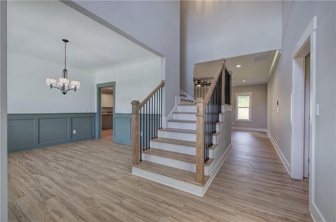
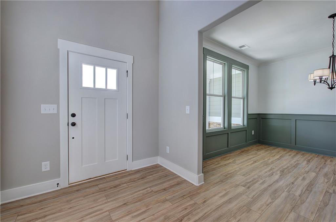
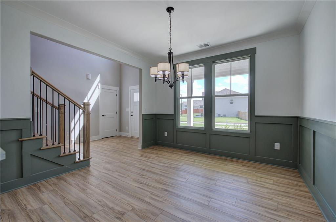
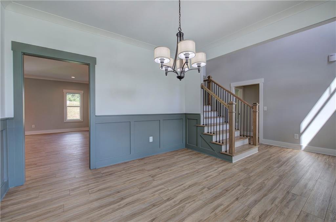
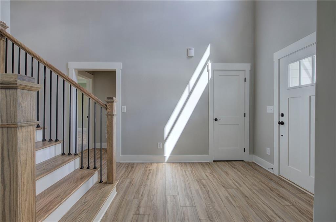
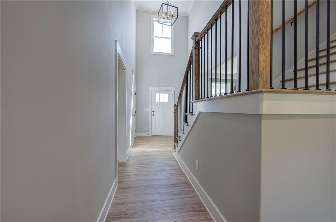
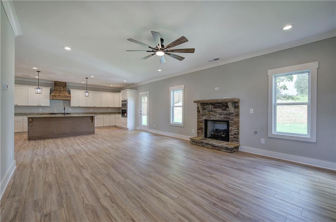
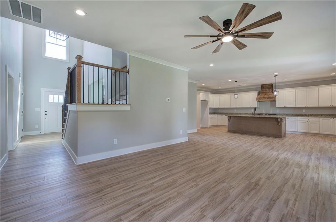
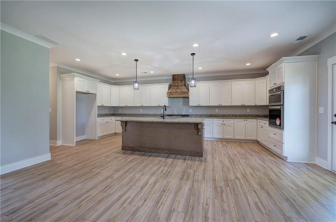
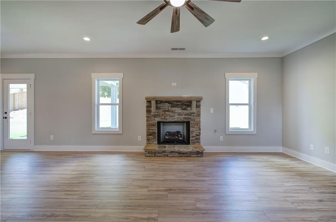
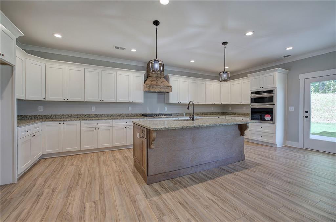
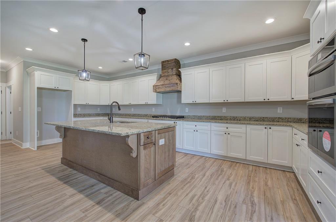
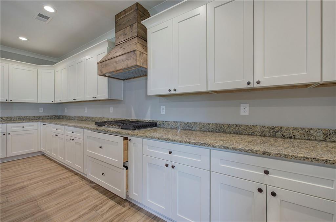
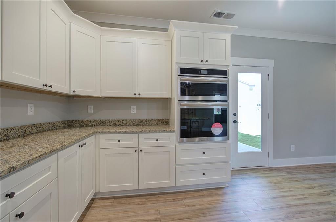
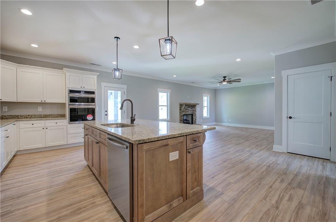
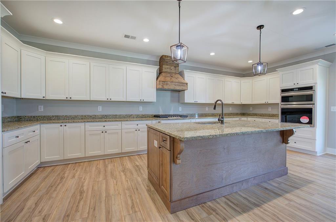
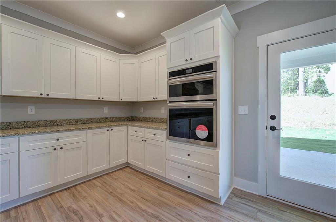
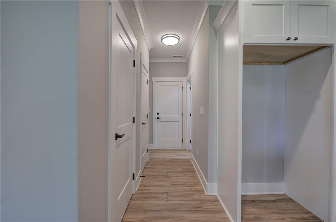
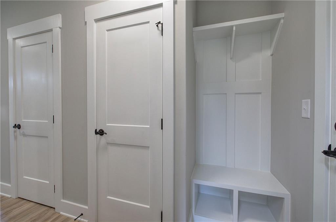
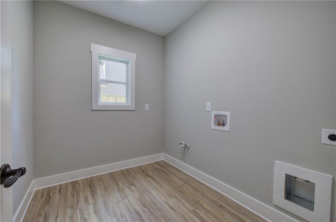
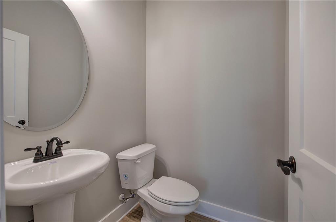
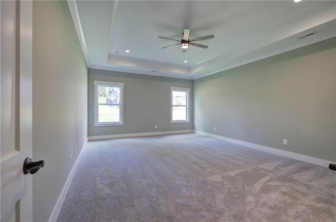
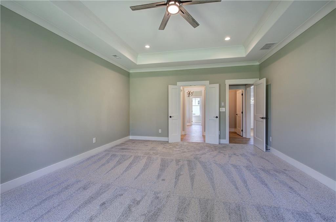
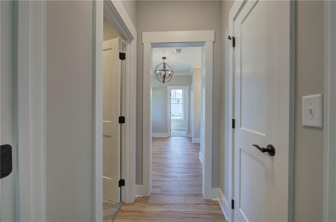
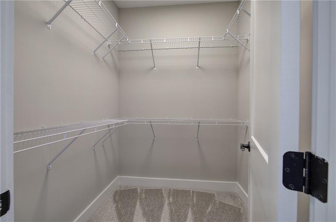
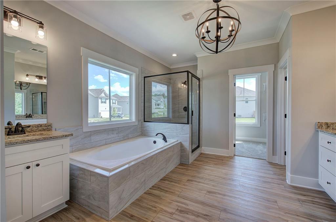
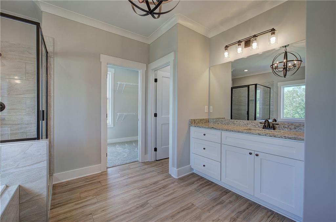
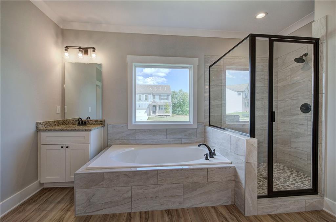
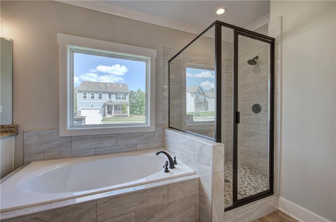
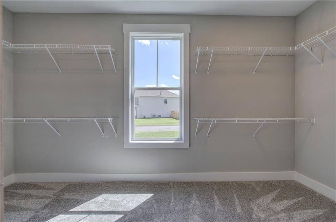
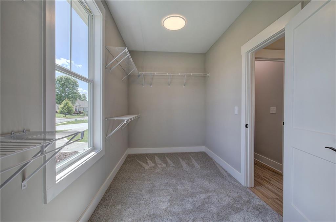
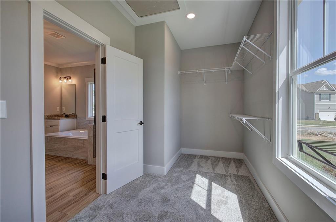
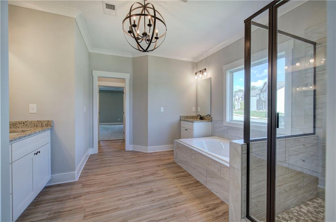
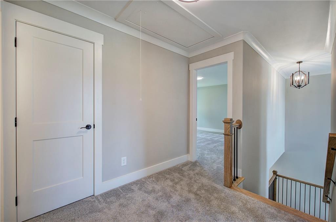
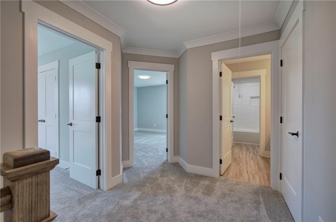
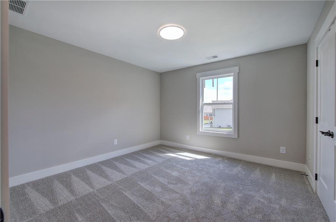
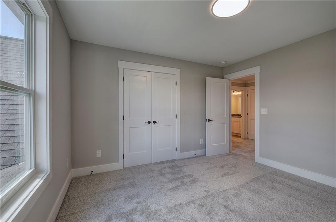
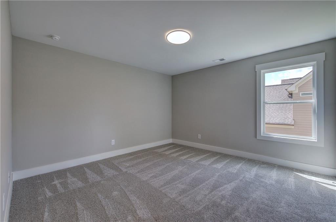
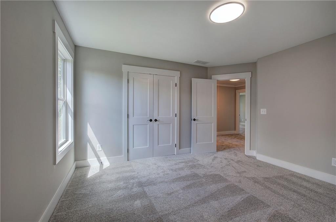
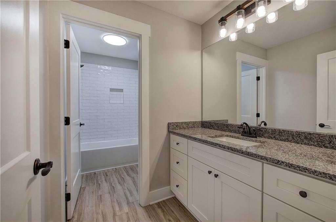
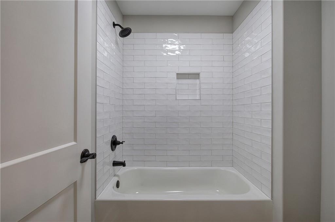
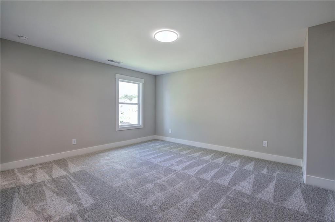
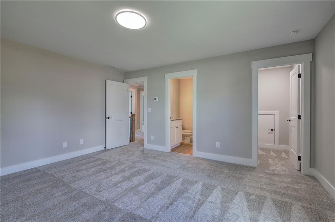
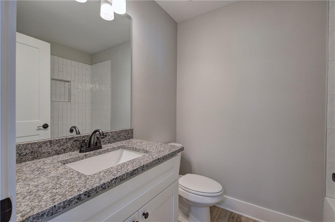
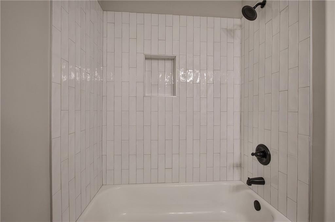
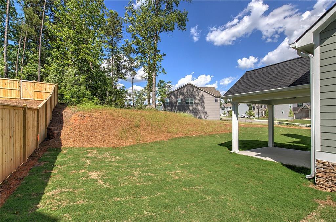
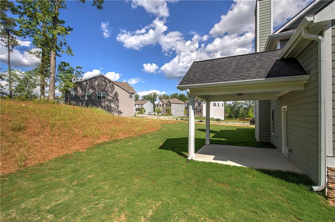
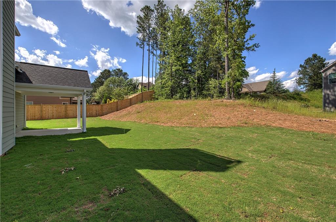
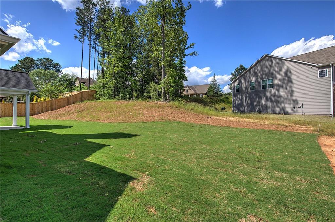
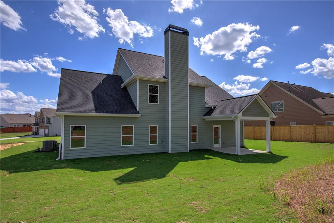
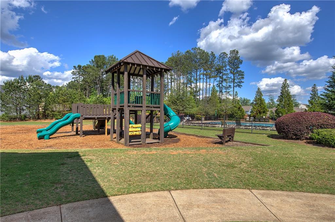
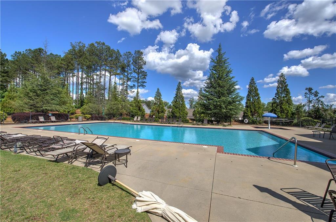
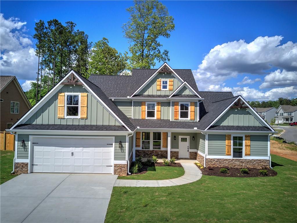
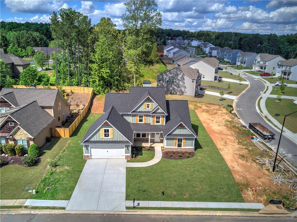
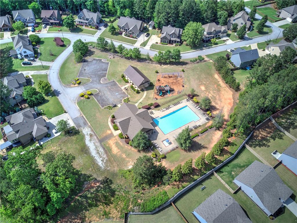
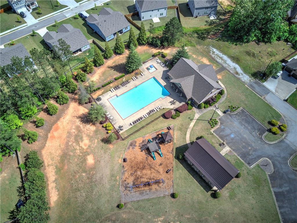
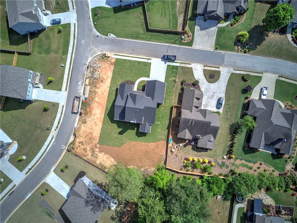
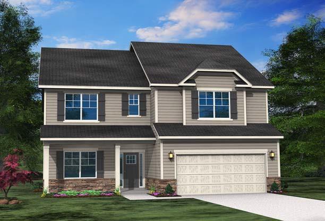
 MLS# 411447148
MLS# 411447148 