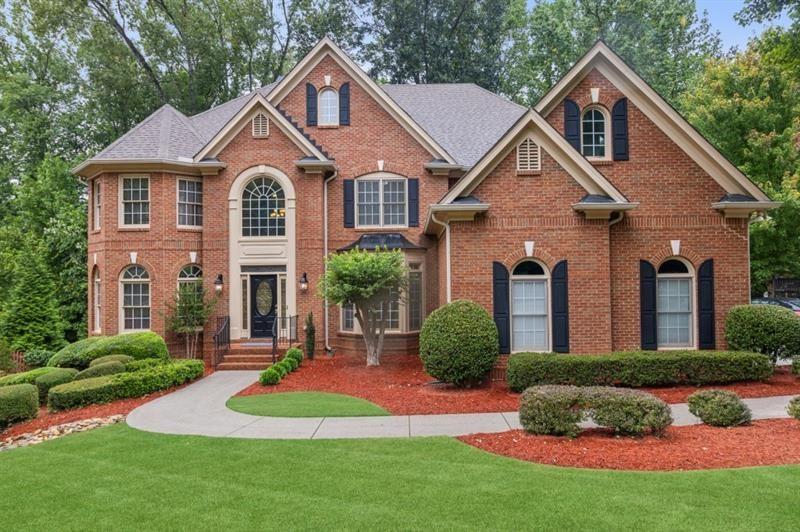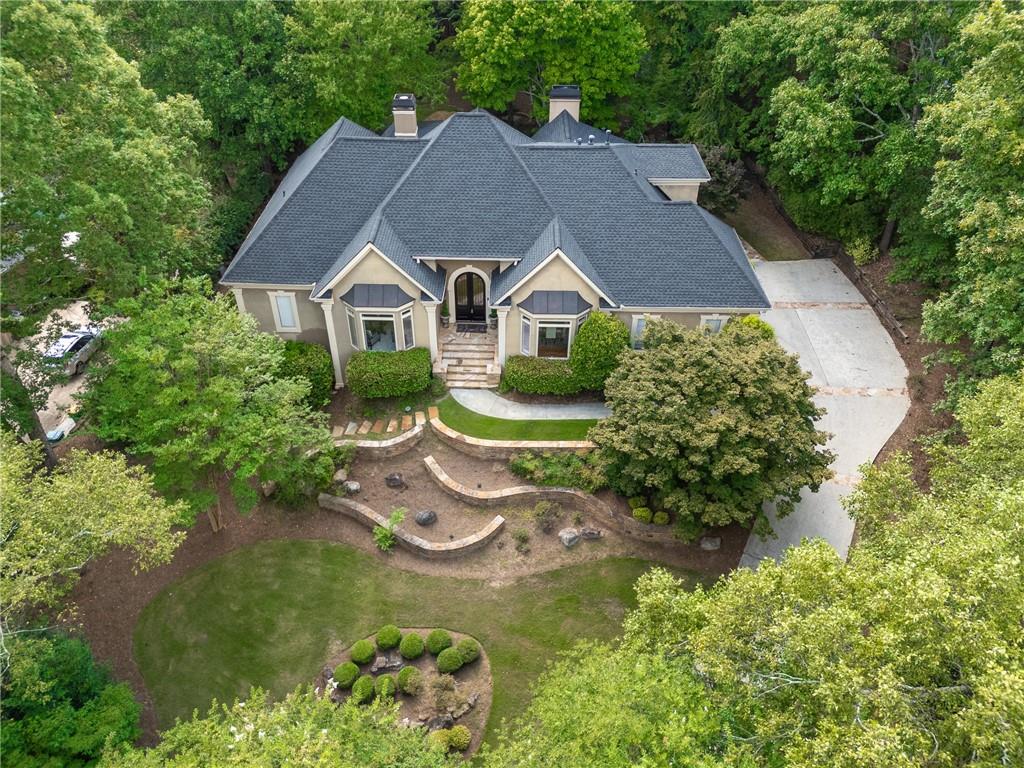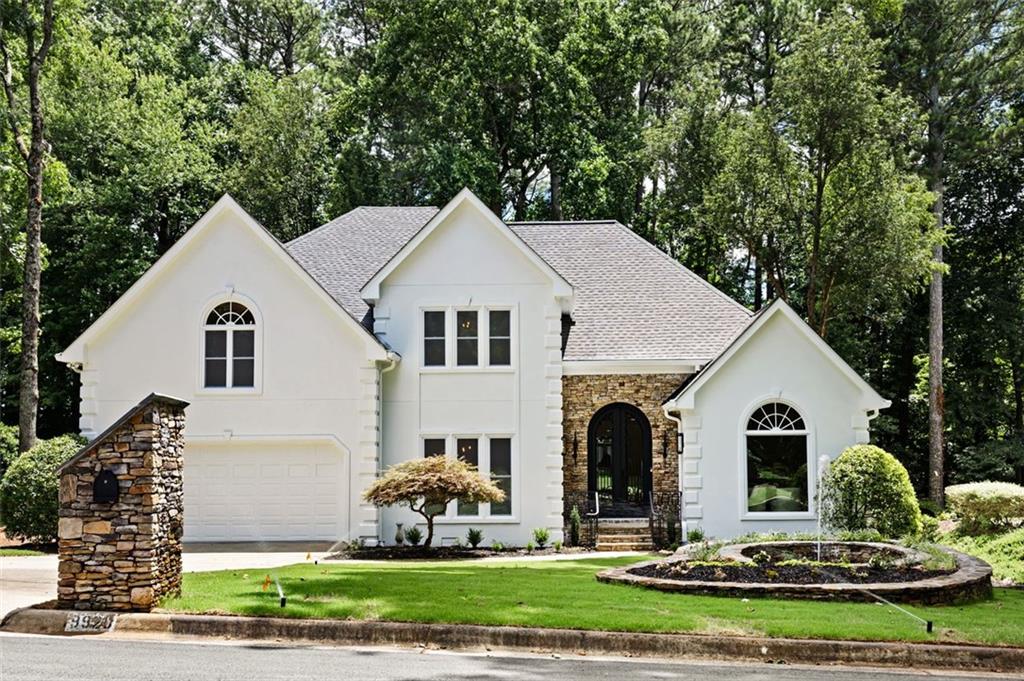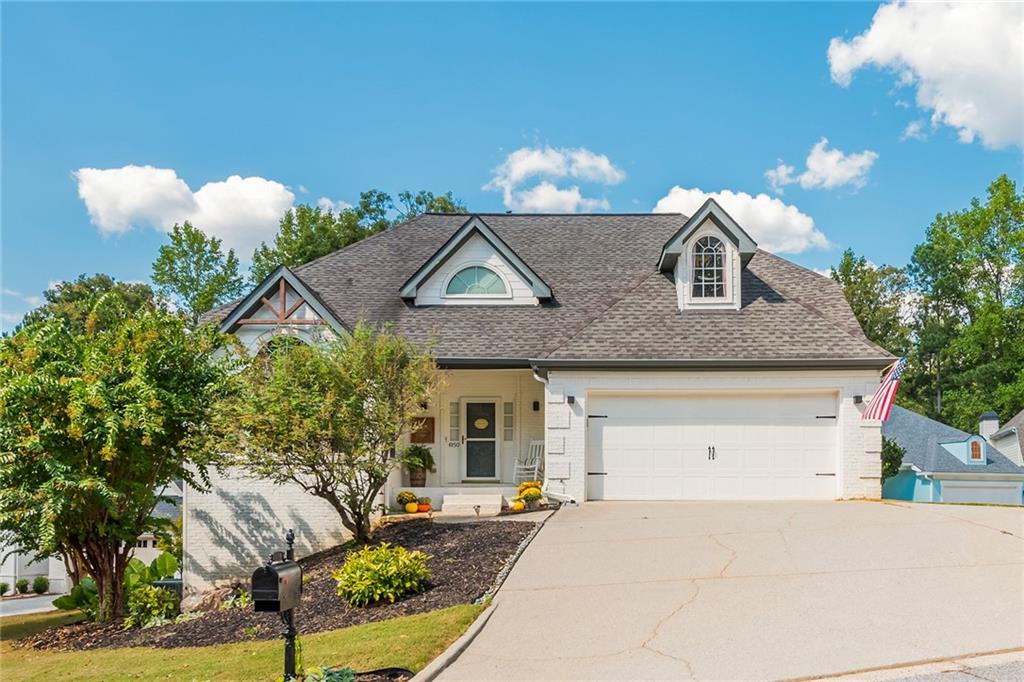Viewing Listing MLS# 384600460
Alpharetta, GA 30009
- 4Beds
- 3Full Baths
- 1Half Baths
- N/A SqFt
- 1985Year Built
- 0.71Acres
- MLS# 384600460
- Residential
- Single Family Residence
- Active
- Approx Time on Market5 months, 28 days
- AreaN/A
- CountyFulton - GA
- Subdivision Surrey Place
Overview
This eclectic Alpharetta home offers a unique blend of charm and investment potential. Featuring a detached apartment with a proven track record of consistent rental income, this property is ideal for those looking for a residence that can also generate passive income or provide additional dedicated private space from the main home. The home is perfectly situated on a large private lot, but also located in the vibrant downtown district of Alpharetta. The main house boasts a distinctive design, ensuring a comfortable and stylish living experience, while the separate apartment provides privacy and a multitude of opportunities. Surrey Place is a charming community, and this home is tucked away on a private, wooded cul-de-sac lot. The main level features several living areas and great access to a variety of spaces ideal for year-round outdoor enjoyment between the large, screened-in porch, spacious deck overlooking the flat backyard and inviting firepit that encourages gathering with family and friends. Upstairs you will find a large primary suite and two secondary bedrooms with a newly renovated bathroom. The terrace level's versatility allows for customization to fit diverse needs, whether for recreation, work, or additional living space, plus the potential to create an additional bedroom and full bathroom. The star of the property is undoubtedly the modern apartment above the garage, complete with its own amenities and outdoor living space, offering privacy and potential for additional income. The proximity to Downtown Alpharetta offers access to restaurants, shops, and recreational areas like the farmer's market and Alpha Loop walking path, all adding to the home's appeal. Moreover, the updates to the home's systems, including HVAC, roof, windows, and exterior paint, ensure peace of mind for homeowners. And let's not forget about the excellent area schools, adding another layer of appeal. With a total of 4 bedrooms and 3.5 bathrooms, including apartment space, this property offers ample space and potential for various lifestyles.
Association Fees / Info
Hoa: No
Community Features: None
Bathroom Info
Halfbaths: 1
Total Baths: 4.00
Fullbaths: 3
Room Bedroom Features: In-Law Floorplan
Bedroom Info
Beds: 4
Building Info
Habitable Residence: No
Business Info
Equipment: None
Exterior Features
Fence: None
Patio and Porch: Covered, Deck, Enclosed, Rear Porch, Screened
Exterior Features: Private Yard, Rain Gutters
Road Surface Type: Asphalt
Pool Private: No
County: Fulton - GA
Acres: 0.71
Pool Desc: None
Fees / Restrictions
Financial
Original Price: $1,100,000
Owner Financing: No
Garage / Parking
Parking Features: Driveway, Garage
Green / Env Info
Green Energy Generation: None
Handicap
Accessibility Features: None
Interior Features
Security Ftr: Fire Alarm, Smoke Detector(s)
Fireplace Features: Family Room
Levels: Three Or More
Appliances: Dishwasher, Disposal, Gas Range, Range Hood, Refrigerator, Self Cleaning Oven
Laundry Features: Upper Level
Interior Features: Disappearing Attic Stairs, Double Vanity, Entrance Foyer, High Ceilings 9 ft Lower
Flooring: Ceramic Tile, Hardwood
Spa Features: None
Lot Info
Lot Size Source: Public Records
Lot Features: Back Yard, Cul-De-Sac, Front Yard, Landscaped, Private, Stream or River On Lot
Lot Size: X
Misc
Property Attached: No
Home Warranty: No
Open House
Other
Other Structures: Carriage House,Guest House,Second Residence,Workshop
Property Info
Construction Materials: Cement Siding
Year Built: 1,985
Property Condition: Resale
Roof: Composition
Property Type: Residential Detached
Style: Bungalow, Contemporary, Modern
Rental Info
Land Lease: No
Room Info
Kitchen Features: Breakfast Bar, Cabinets White, Eat-in Kitchen, Kitchen Island, Pantry, Second Kitchen, Solid Surface Counters, View to Family Room
Room Master Bathroom Features: Double Vanity,Separate Tub/Shower,Soaking Tub
Room Dining Room Features: Open Concept,Separate Dining Room
Special Features
Green Features: None
Special Listing Conditions: None
Special Circumstances: None
Sqft Info
Building Area Total: 2804
Building Area Source: Appraiser
Tax Info
Tax Amount Annual: 2354
Tax Year: 2,023
Tax Parcel Letter: 22-4803-1125-018-5
Unit Info
Utilities / Hvac
Cool System: Central Air, Zoned
Electric: 110 Volts
Heating: Central, Natural Gas, Zoned
Utilities: Cable Available, Electricity Available, Natural Gas Available, Phone Available, Underground Utilities, Water Available
Sewer: Public Sewer
Waterfront / Water
Water Body Name: None
Water Source: Public
Waterfront Features: Creek
Directions
From GA-400, head West on Old Milton Parkway, towards Avalon. Turn right on S Main St (GA-9) and drive through Downtown Alpharetta, left onto Mayfield Rd, right onto Hopewell Rd, left onto Surrey Pt. Home at the end of cul-de-sac.Listing Provided courtesy of Ansley Real Estate| Christie's International Real Estate
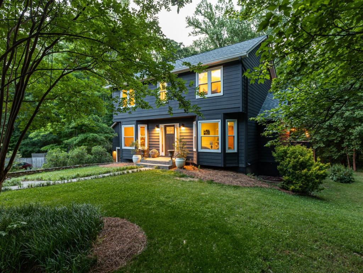
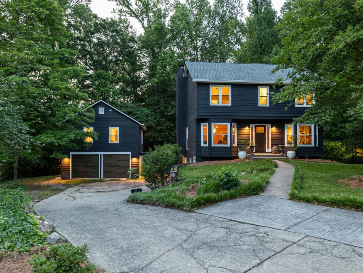
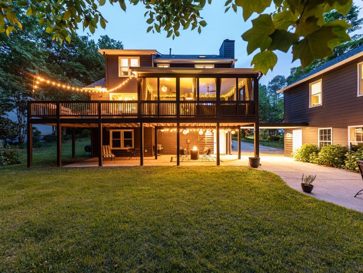
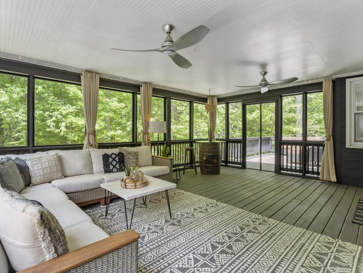
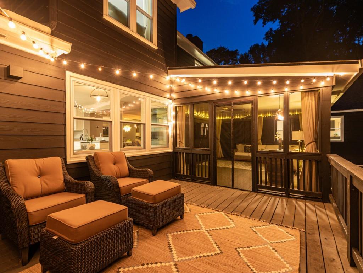
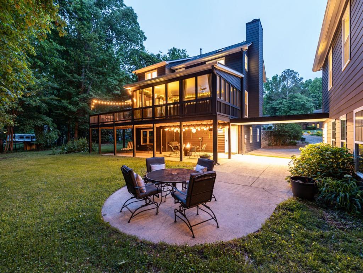
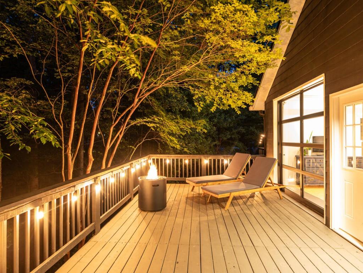
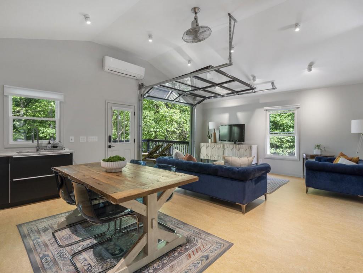
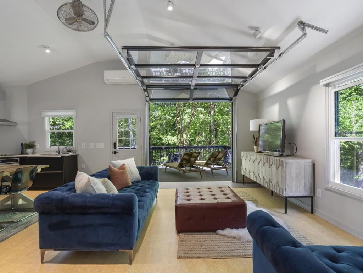
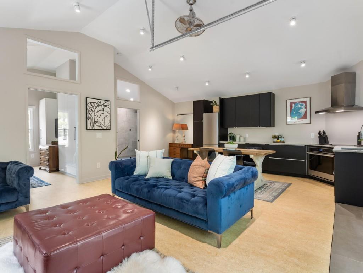
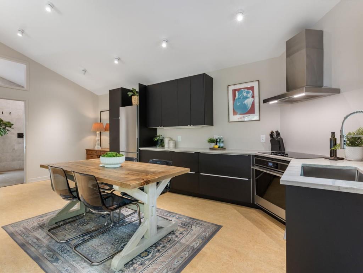
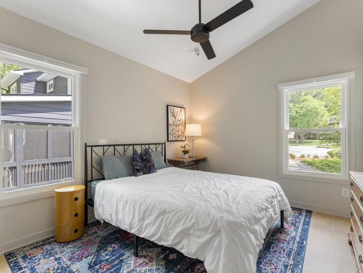
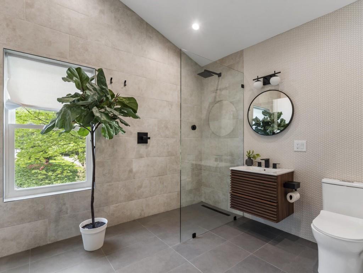
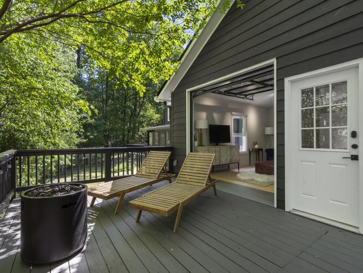
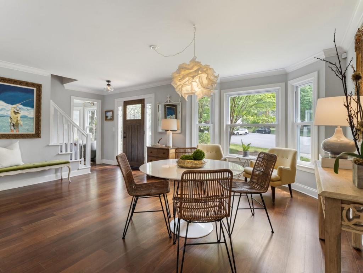
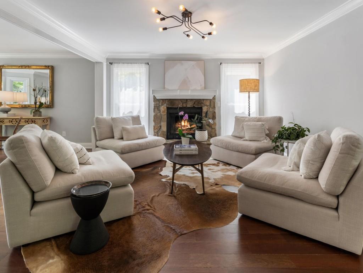
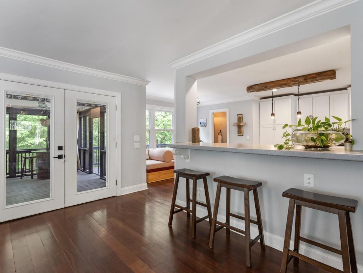
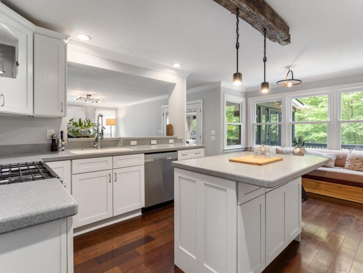
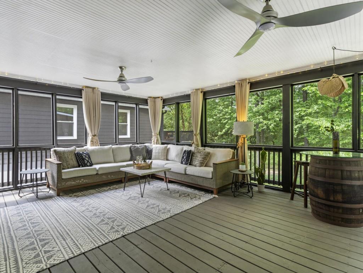
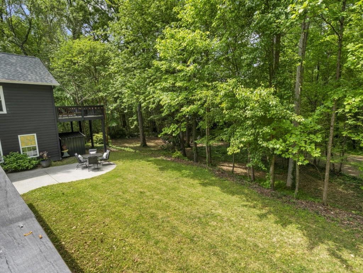
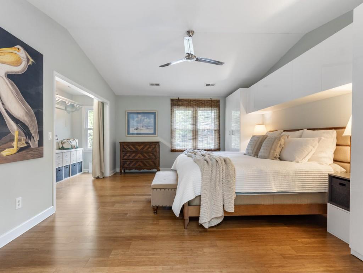
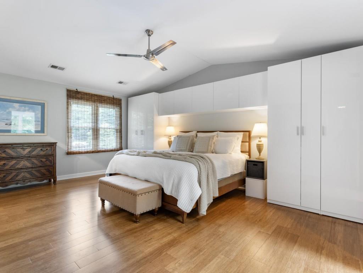
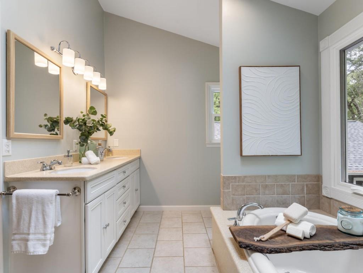
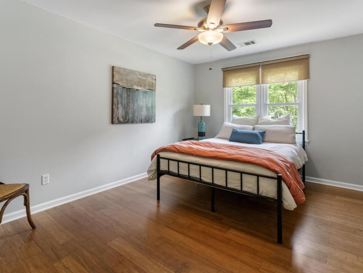
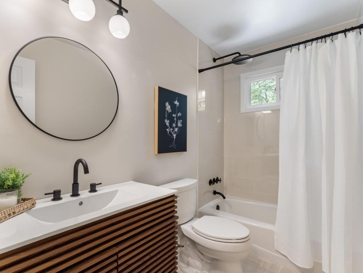
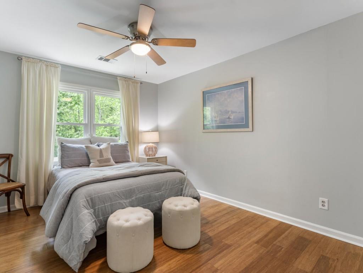
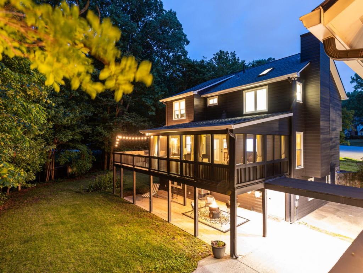
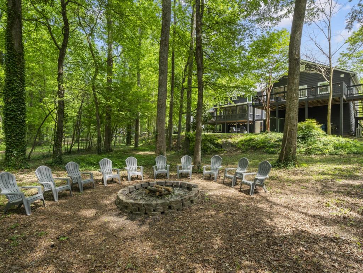
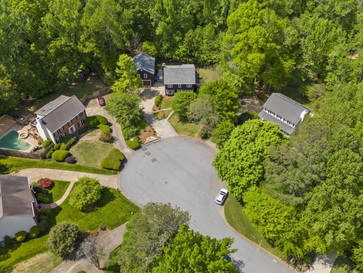
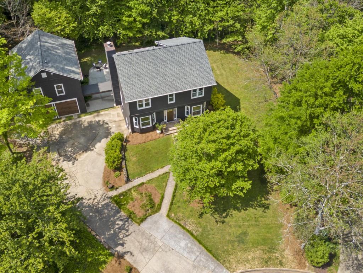
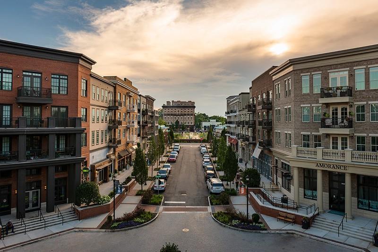
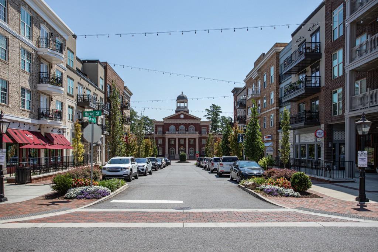
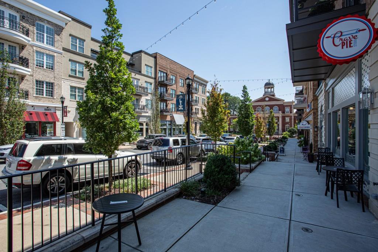
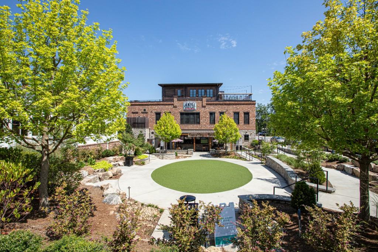
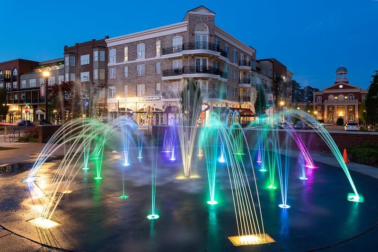
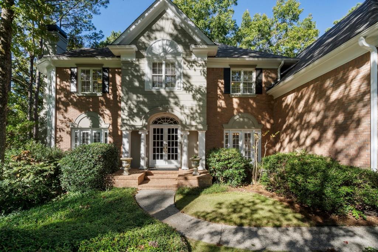
 MLS# 408813081
MLS# 408813081 