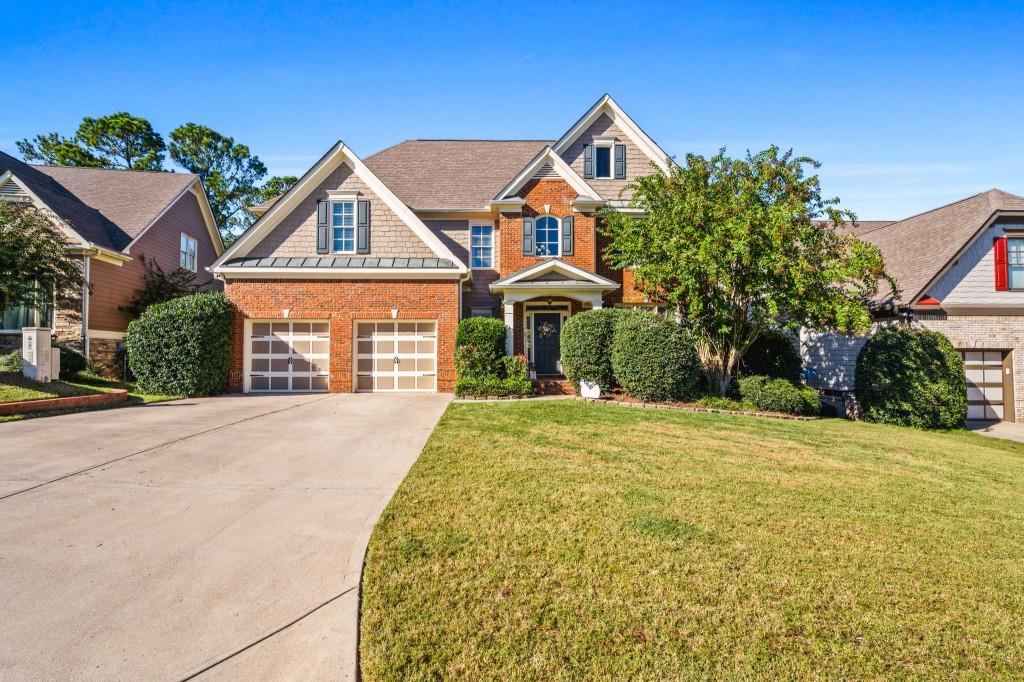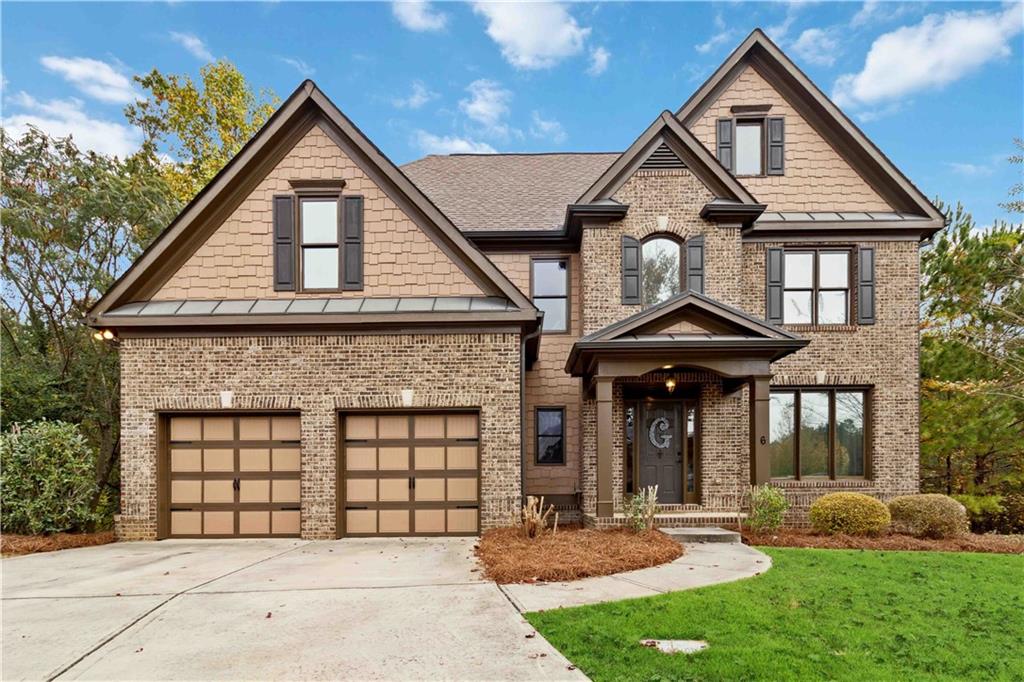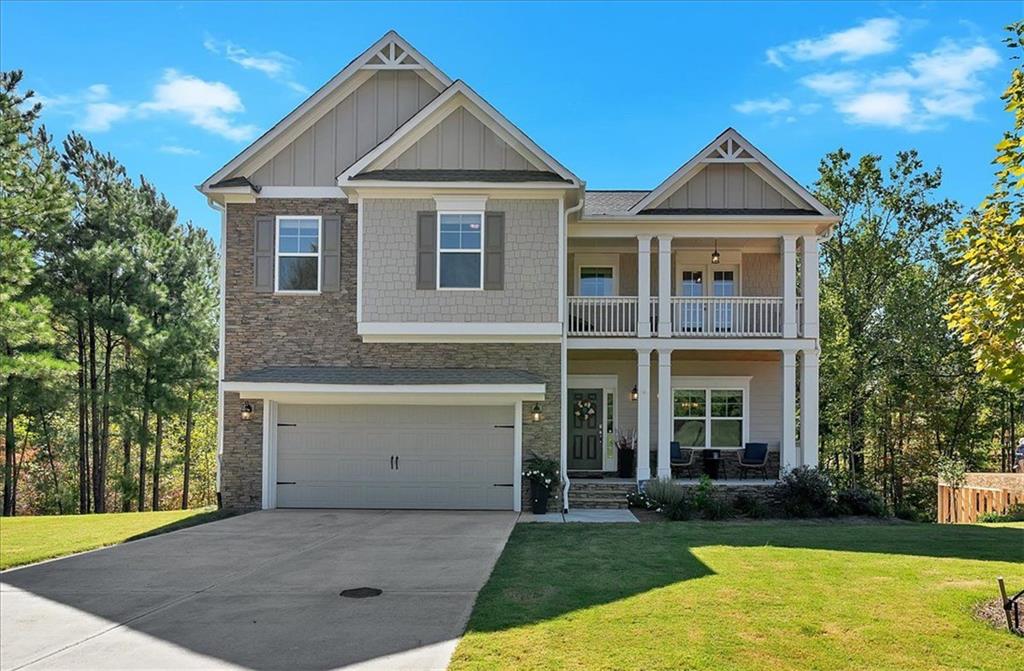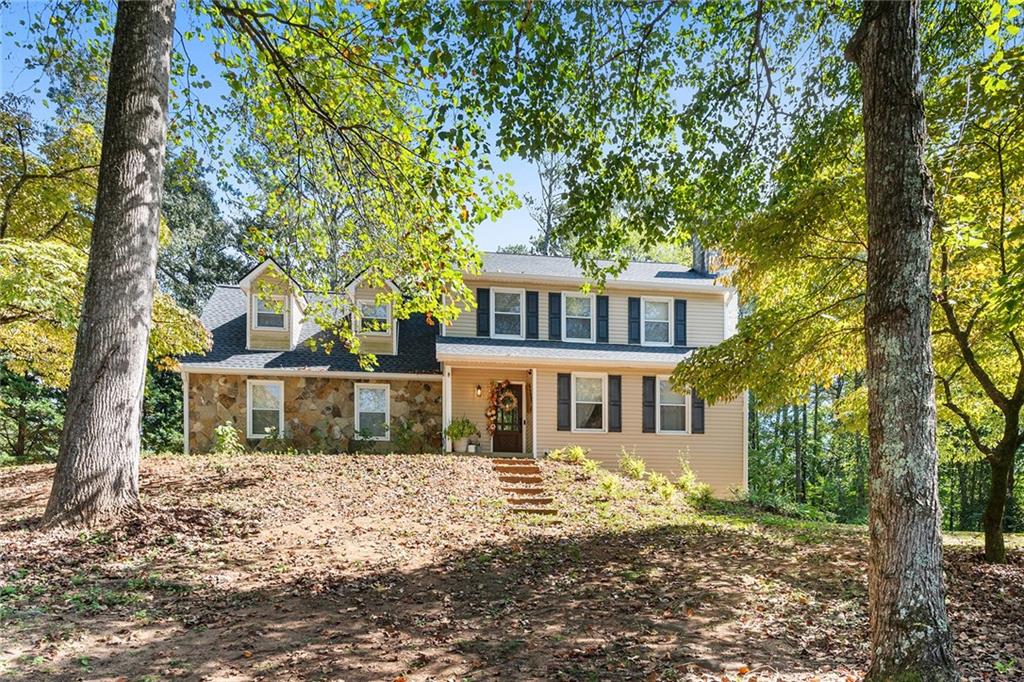Viewing Listing MLS# 384480378
Cartersville, GA 30120
- 3Beds
- 2Full Baths
- 1Half Baths
- N/A SqFt
- 2024Year Built
- 0.22Acres
- MLS# 384480378
- Residential
- Single Family Residence
- Active
- Approx Time on Market1 month, 27 days
- AreaN/A
- CountyBartow - GA
- Subdivision Carter Grove
Overview
MOVE IN READY!. This remarkable ""Saddlebrook floor plan"" features 3 bedrooms, 2.5 baths, along with plenty of open, uninterrupted living space. The main level offers a large open concept great room and overlooks into a spacious kitchen area with eat in large island, custom cabinetry, stone countertops and the breakfast area leading to your large deck providing a perfect atmosphere for entertaining guest and gathering during the holidays! Upstairs, you find an expansive master suite. Unwind in a spa-like ensuite master bath with double vanity, glass shower, and a large walk-in closet. The laundry room is on the second floor for your convenience along with two additional generously sized bedrooms, a full hall bath and linen closet. All on an easy to finish unfinished basement. The two-car garage includes garage door openers. Enjoy the convenience of a short ride to highways, amazing dining, shopping and entertainment in Downtown Cartersville, Red Top Mountain State Park, The Etowah River and Lake Point Station. As an added offer, $5,000 closing cost incentive OR Temporary Rate Buydown when you use our preferred lender, Matt Garcia w/ Supreme Lending.
Association Fees / Info
Hoa: Yes
Hoa Fees Frequency: Annually
Hoa Fees: 500
Community Features: Clubhouse, Homeowners Assoc, Near Schools, Near Shopping, Near Trails/Greenway, Playground, Pool, Sidewalks, Street Lights, Tennis Court(s)
Hoa Fees Frequency: Annually
Association Fee Includes: Maintenance Grounds, Reserve Fund, Swim, Tennis
Bathroom Info
Halfbaths: 1
Total Baths: 3.00
Fullbaths: 2
Room Bedroom Features: Oversized Master
Bedroom Info
Beds: 3
Building Info
Habitable Residence: No
Business Info
Equipment: None
Exterior Features
Fence: None
Patio and Porch: Deck
Exterior Features: Lighting, Private Yard, Rain Gutters
Road Surface Type: Asphalt, Paved
Pool Private: No
County: Bartow - GA
Acres: 0.22
Pool Desc: None
Fees / Restrictions
Financial
Original Price: $469,900
Owner Financing: No
Garage / Parking
Parking Features: Driveway, Garage, Garage Door Opener
Green / Env Info
Green Energy Generation: None
Handicap
Accessibility Features: None
Interior Features
Security Ftr: Fire Alarm
Fireplace Features: Gas Log, Gas Starter, Great Room, Masonry, Ventless
Levels: Two
Appliances: Dishwasher, Disposal, Gas Range, Microwave
Laundry Features: Laundry Room, Upper Level
Interior Features: High Ceilings 9 ft Lower, High Ceilings 9 ft Upper
Flooring: Carpet, Ceramic Tile, Hardwood
Spa Features: None
Lot Info
Lot Size Source: Public Records
Lot Features: Back Yard, Front Yard, Landscaped, Private
Lot Size: x
Misc
Property Attached: No
Home Warranty: Yes
Open House
Other
Other Structures: None
Property Info
Construction Materials: Concrete, HardiPlank Type, Spray Foam Insulation
Year Built: 2,024
Property Condition: New Construction
Roof: Shingle
Property Type: Residential Detached
Style: Craftsman
Rental Info
Land Lease: No
Room Info
Kitchen Features: Cabinets White, Kitchen Island, Pantry, Stone Counters, View to Family Room
Room Master Bathroom Features: Double Vanity,Shower Only
Room Dining Room Features: Dining L,Open Concept
Special Features
Green Features: None
Special Listing Conditions: None
Special Circumstances: None
Sqft Info
Building Area Total: 1966
Building Area Source: Builder
Tax Info
Tax Amount Annual: 332
Tax Year: 2,023
Tax Parcel Letter: C125-0001-363
Unit Info
Utilities / Hvac
Cool System: Ceiling Fan(s), Central Air, Zoned
Electric: 110 Volts, 220 Volts
Heating: Central, Zoned
Utilities: Cable Available, Electricity Available, Natural Gas Available, Phone Available, Sewer Available, Underground Utilities, Water Available
Sewer: Public Sewer
Waterfront / Water
Water Body Name: None
Water Source: Public
Waterfront Features: None
Directions
From Atlanta I-75 North take the Red Top Mountain exit (# 285). Turn left onto Old Alabama Road and travel for approx. 5 miles. Carter Grove entrance is on the left at the red light. Take a right on Belmont Drive across from Cartersville Primary School. Turn right on Aspen Lane. Turn Left on Ashwood Dr then left on Canterbury Walk. Home will be on the Right LOT #1363Listing Provided courtesy of Atlanta Communities Real Estate Brokerage
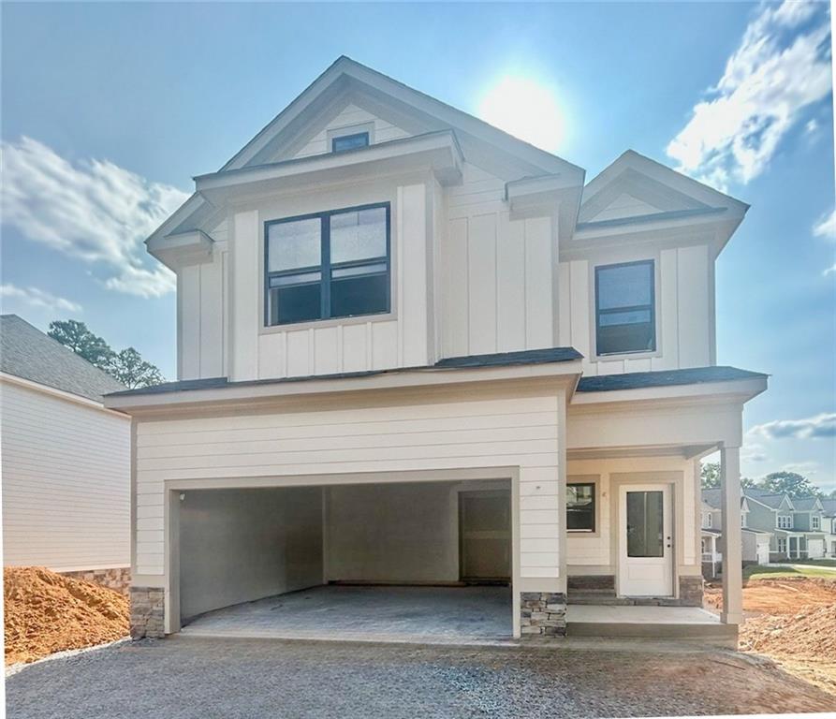
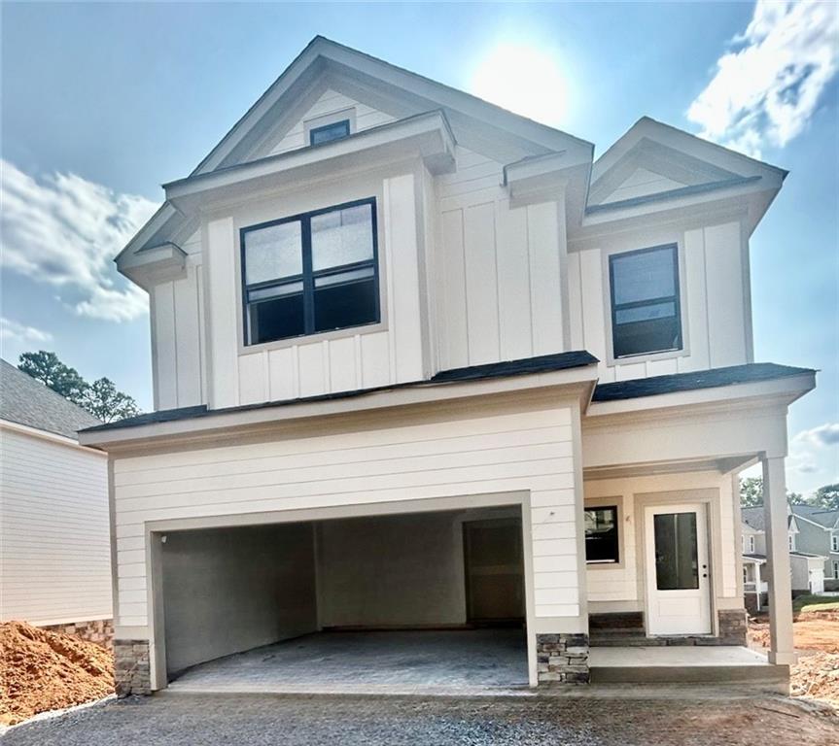
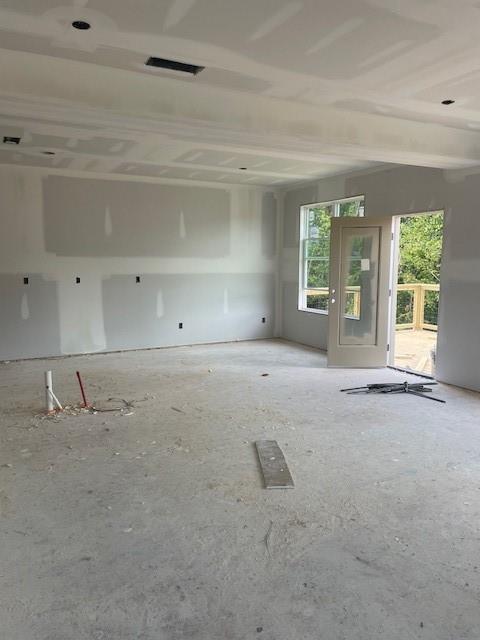
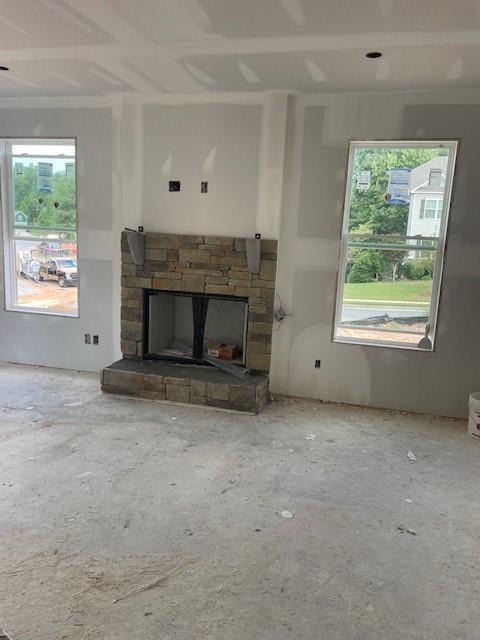
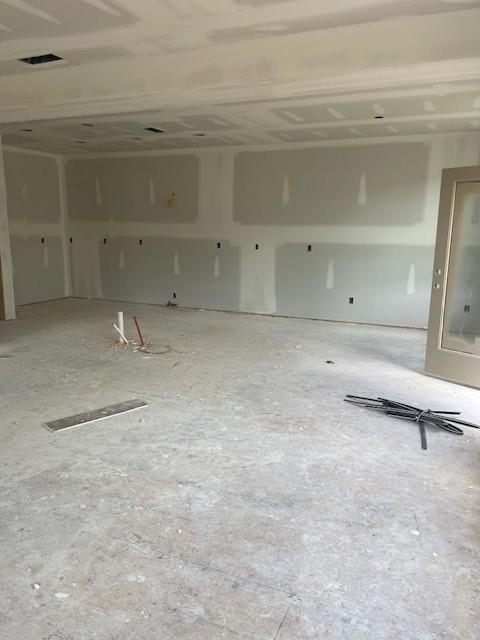
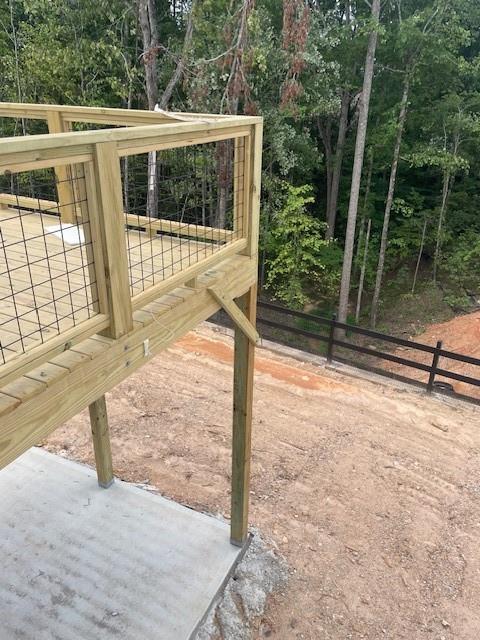
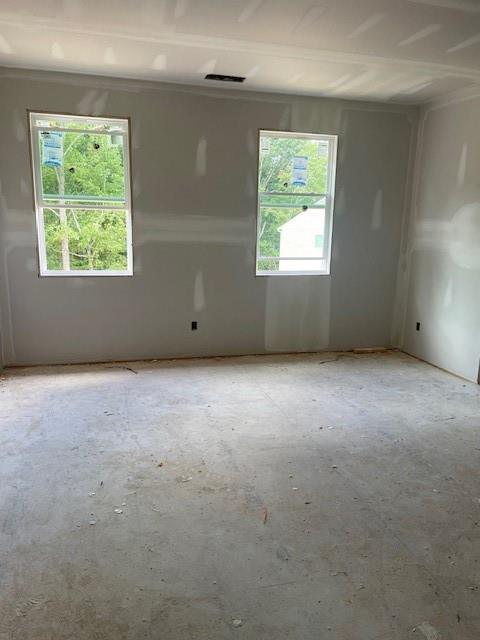
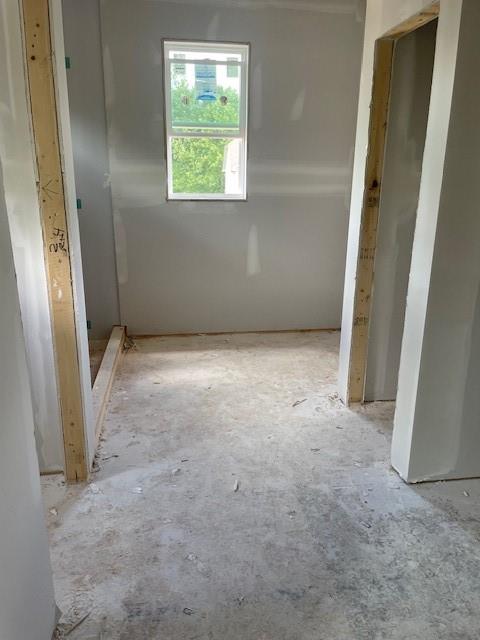
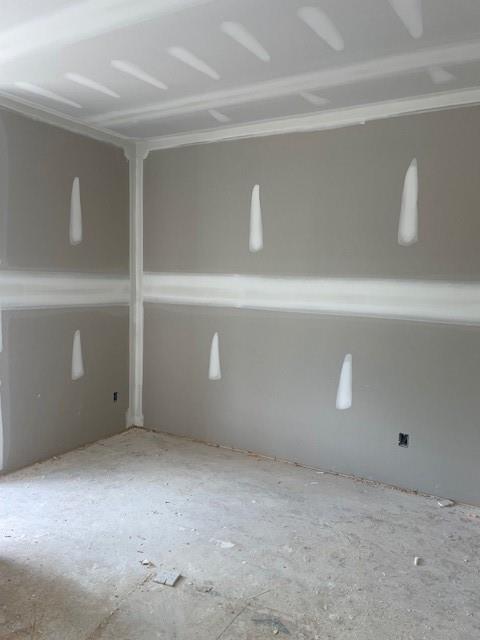
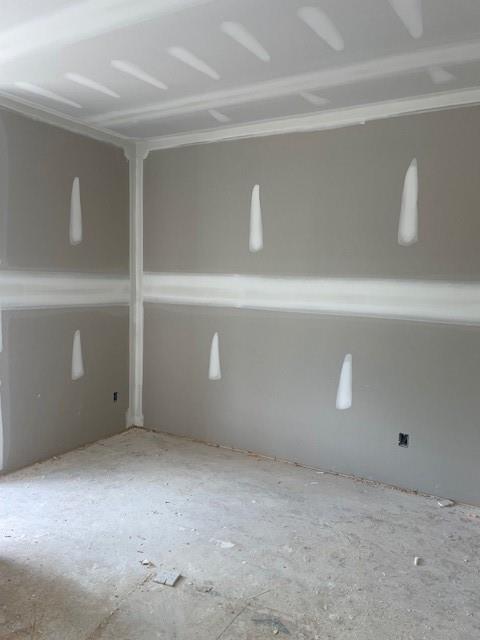

 MLS# 410671261
MLS# 410671261 