Viewing Listing MLS# 384472244
Marietta, GA 30066
- 5Beds
- 3Full Baths
- N/AHalf Baths
- N/A SqFt
- 1994Year Built
- 0.34Acres
- MLS# 384472244
- Residential
- Single Family Residence
- Pending
- Approx Time on Market5 months, 29 days
- AreaN/A
- CountyCobb - GA
- Subdivision Lamplighter Ridge
Overview
Are you searching for a beautiful, spacious home only 10 minutes from downtown Woodstock and all the wonderful shops and restaurants there?? Look no further because your search ends here! This welcoming home features five bedrooms and three full bathrooms, an elegant formal dining room, a bright living room with Palladium windows and a cozy wood burning (gas Starter) fireplace perfect for entertaining. The open concept and high ceilings make this home feel even more spacious, and the stunning dark hardwood floors throughout add a touch of luxury to the decor. The HVAC system was replaced in 2022. The finished basement is perfect for hosting guests or spending time with loved ones - it boasts two bedrooms, a full bathroom, and ample open space for a media or gaming room with direct access to the fenced back yard. Step into the charming sunroom off the kitchen when you need some quiet time to unwind. The kitchen features all stainless steel appliances, a subway tile backsplash, tile floors and a cut-through that opens up the view into the living room. Take advantage of this opportunity to make this stunning house your home! Make an appointment for your showing today! Take advantage of the recent price improvement!
Association Fees / Info
Hoa: No
Community Features: None
Bathroom Info
Main Bathroom Level: 2
Total Baths: 3.00
Fullbaths: 3
Room Bedroom Features: None
Bedroom Info
Beds: 5
Building Info
Habitable Residence: No
Business Info
Equipment: Satellite Dish
Exterior Features
Fence: Back Yard, Fenced
Patio and Porch: Covered, Enclosed, Rear Porch, Screened
Exterior Features: Private Entrance, Private Yard, Rain Gutters
Road Surface Type: Asphalt, Paved
Pool Private: No
County: Cobb - GA
Acres: 0.34
Pool Desc: None
Fees / Restrictions
Financial
Original Price: $450,000
Owner Financing: No
Garage / Parking
Parking Features: Driveway, Garage, Garage Door Opener, Garage Faces Front, Level Driveway
Green / Env Info
Green Energy Generation: None
Handicap
Accessibility Features: None
Interior Features
Security Ftr: Smoke Detector(s)
Fireplace Features: Brick, Gas Starter, Living Room, Raised Hearth
Levels: Two
Appliances: Dishwasher, Disposal, Gas Oven, Gas Range, Gas Water Heater, Refrigerator
Laundry Features: In Basement, Laundry Closet, Lower Level
Interior Features: Entrance Foyer 2 Story, Tray Ceiling(s), Walk-In Closet(s)
Flooring: Ceramic Tile, Hardwood
Spa Features: None
Lot Info
Lot Size Source: Public Records
Lot Features: Back Yard, Front Yard, Level, Private
Lot Size: x
Misc
Property Attached: No
Home Warranty: No
Open House
Other
Other Structures: None
Property Info
Construction Materials: Brick, Wood Siding
Year Built: 1,994
Property Condition: Resale
Roof: Composition, Shingle
Property Type: Residential Detached
Style: Traditional
Rental Info
Land Lease: No
Room Info
Kitchen Features: Breakfast Room, Cabinets White, Laminate Counters, Pantry, View to Family Room
Room Master Bathroom Features: Separate Tub/Shower,Soaking Tub,Vaulted Ceiling(s)
Room Dining Room Features: Open Concept,Separate Dining Room
Special Features
Green Features: HVAC
Special Listing Conditions: None
Special Circumstances: None
Sqft Info
Building Area Total: 2429
Building Area Source: Public Records
Tax Info
Tax Amount Annual: 3310
Tax Year: 2,023
Tax Parcel Letter: 16-0127-0-041-0
Unit Info
Utilities / Hvac
Cool System: Ceiling Fan(s), Central Air, ENERGY STAR Qualified Equipment
Electric: 110 Volts, 220 Volts, 220 Volts in Laundry
Heating: Central, Forced Air, Natural Gas
Utilities: Cable Available, Electricity Available, Natural Gas Available, Phone Available, Sewer Available
Sewer: Public Sewer
Waterfront / Water
Water Body Name: None
Water Source: Public
Waterfront Features: None
Directions
Best results are with GPS. Near Kell High SchoolListing Provided courtesy of Maximum One Greater Atlanta Realtors
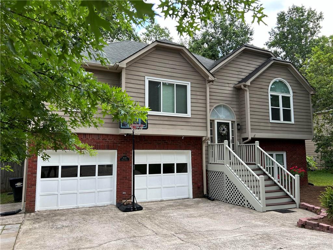
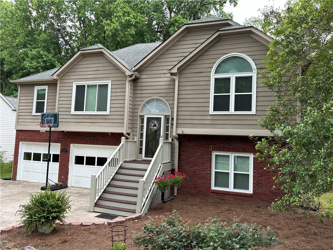
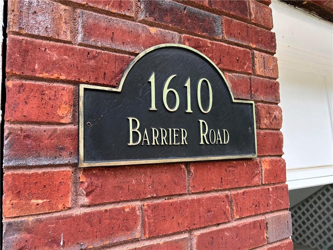
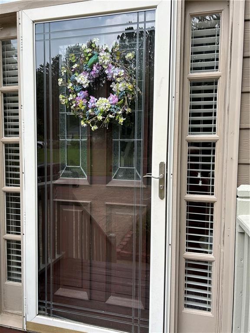
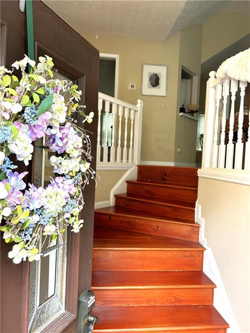
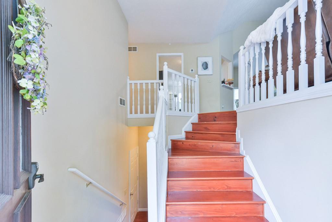
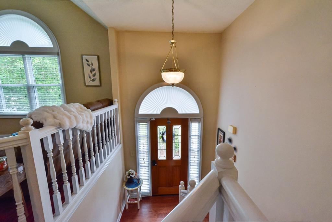
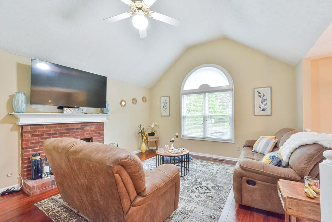
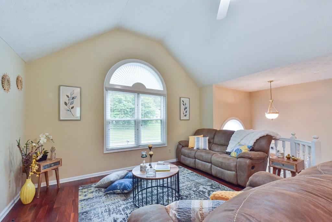
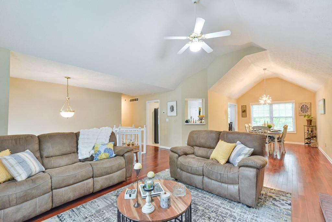
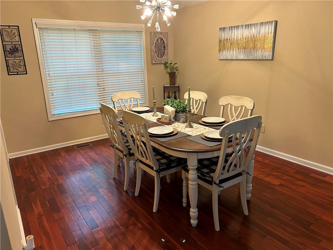
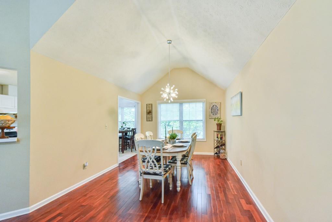
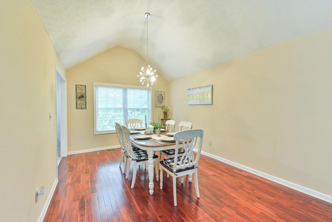
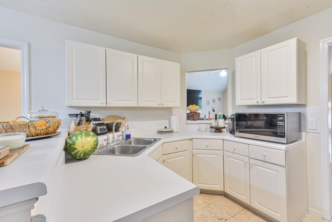
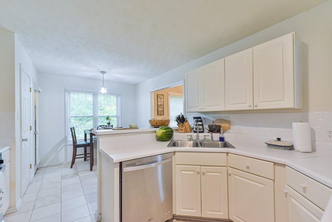
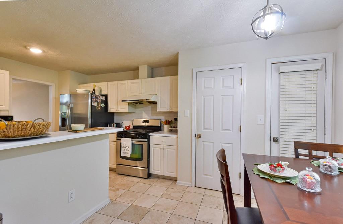
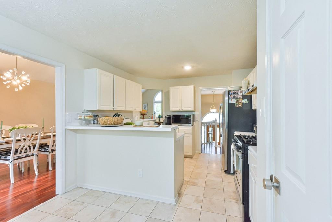
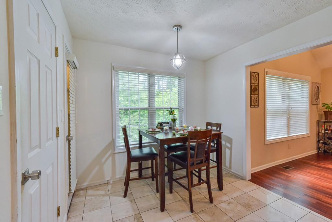
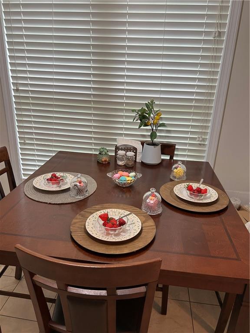
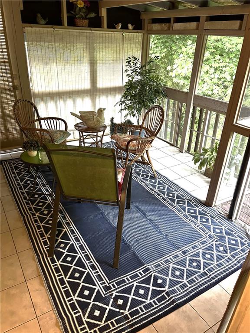
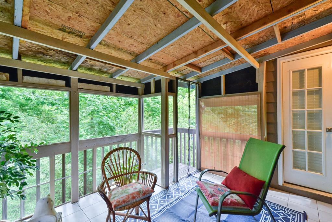
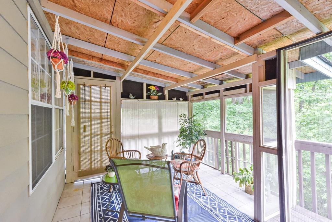
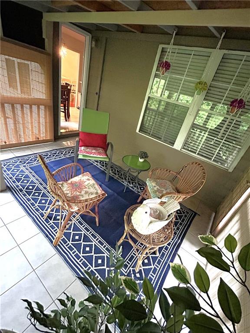
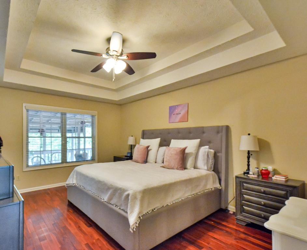
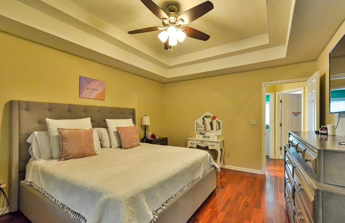
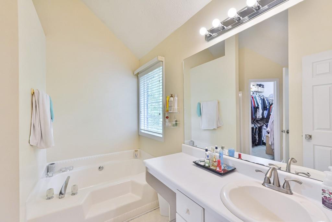
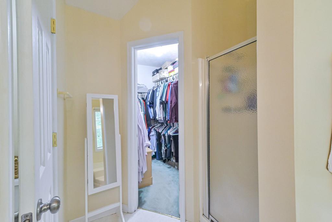
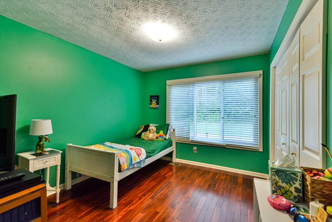
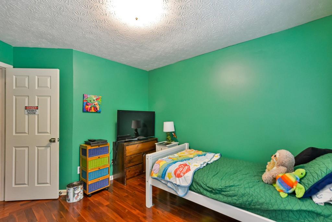
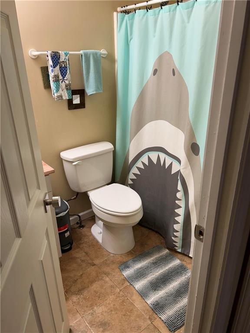
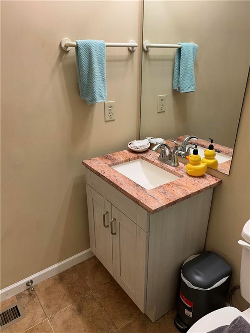
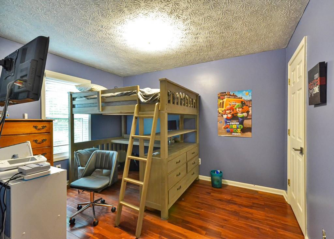
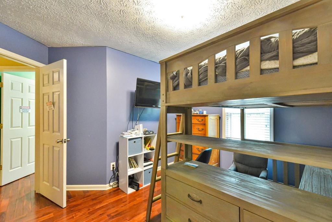
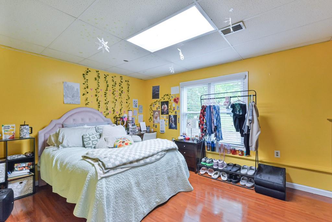
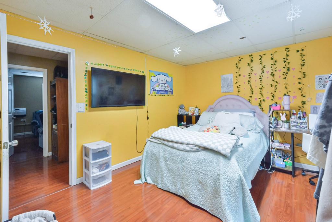
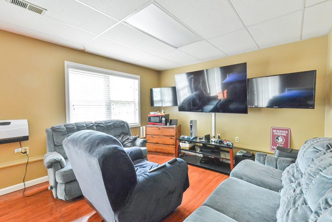
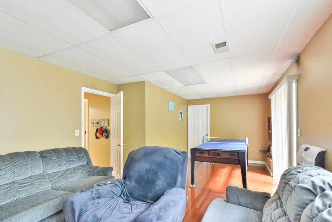
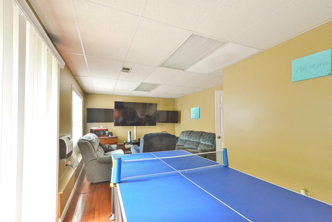
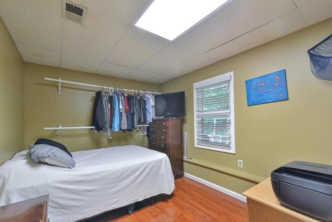
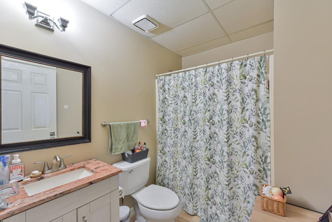
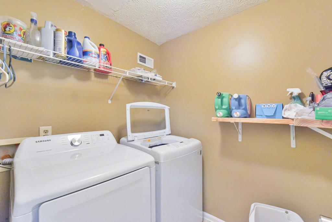
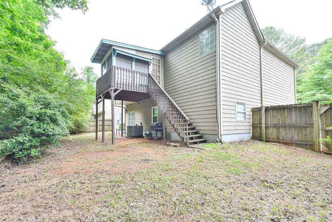
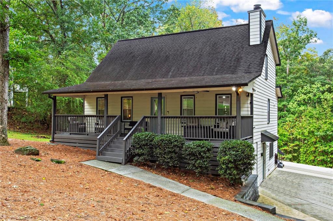
 MLS# 406844682
MLS# 406844682