Viewing Listing MLS# 384458836
Milton, GA 30004
- 6Beds
- 5Full Baths
- N/AHalf Baths
- N/A SqFt
- 2016Year Built
- 1.20Acres
- MLS# 384458836
- Residential
- Single Family Residence
- Active
- Approx Time on Market5 months, 26 days
- AreaN/A
- CountyFulton - GA
- Subdivision Manorview
Overview
**This is a beautiful brick home in the gated Manorview subdivision. Immaculately maintained and tastefully decorated in neutral tones to meet the approval of buyers. A great first impression coming in the front door. Wide hardwood floors throughout the main floor and upstairs landing. Beautiful coffered ceiling in the great room, along with stone fireplace draws visitors to the heart of the home.Open floor plan allows for an impressive eat in kitchen with granite counters, glass tile and stainless steel appliances, including double ovens. Walk-in pantry. Island with breakfast bar and a side bar with matching granite. Keeping room just off the kitchen is spacious and provides for additional office space and living space. Main floor floor also has a formal dining with wainscotting, a guest bedroom, full bath and mudroom with friends entry.Upstairs primary suite has deep tray ceiling, luxury bath and a giant closet. There is a large bonus room upstairs that can serve many needs: another tv room/theatre, a playroom so toys are out of sight when guests visit or can be used as a giant his and her office/study. Two secondary bedrooms share a J&J bath with separate vanity sinks and common shower and water closet. The third bedroom has an ensuite bath. In the lower level finished basement, there is an additional bedroom and full bath. You can choose to have another office or workout room in the basement. Use this finished space as you see fit. The theatre room and playroom open to the rear patio. Lots of storage in the shop area.This incredible home is on the cul-de-sac and has one of the largest, most private lots in the neighborhood. Excellent North Fulton schools include Summit Hill elementary and Cambridge High School. Come see this home for yourself and make it your own!
Association Fees / Info
Hoa: Yes
Hoa Fees Frequency: Annually
Hoa Fees: 1200
Community Features: Gated, Homeowners Assoc, Near Schools, Street Lights
Hoa Fees Frequency: Annually
Association Fee Includes: Maintenance Grounds
Bathroom Info
Main Bathroom Level: 1
Total Baths: 5.00
Fullbaths: 5
Room Bedroom Features: In-Law Floorplan, Oversized Master
Bedroom Info
Beds: 6
Building Info
Habitable Residence: Yes
Business Info
Equipment: Irrigation Equipment
Exterior Features
Fence: None
Patio and Porch: Deck, Front Porch
Exterior Features: Private Yard, Other
Road Surface Type: Paved
Pool Private: No
County: Fulton - GA
Acres: 1.20
Pool Desc: None
Fees / Restrictions
Financial
Original Price: $1,650,000
Owner Financing: Yes
Garage / Parking
Parking Features: Attached, Driveway, Garage, Garage Door Opener, Garage Faces Side
Green / Env Info
Green Energy Generation: None
Handicap
Accessibility Features: None
Interior Features
Security Ftr: Carbon Monoxide Detector(s), Smoke Detector(s)
Fireplace Features: Factory Built, Family Room, Gas Starter
Levels: Three Or More
Appliances: Dishwasher, Disposal, Double Oven, Dryer, Gas Cooktop, Gas Water Heater, Microwave, Refrigerator, Self Cleaning Oven, Washer
Laundry Features: Laundry Room, Upper Level
Interior Features: Bookcases, Cathedral Ceiling(s), Crown Molding, Disappearing Attic Stairs, Double Vanity, Entrance Foyer 2 Story, High Ceilings 10 ft Main, High Ceilings 10 ft Upper, High Speed Internet, His and Hers Closets, Recessed Lighting, Tray Ceiling(s)
Flooring: Carpet, Ceramic Tile, Hardwood
Spa Features: None
Lot Info
Lot Size Source: Public Records
Lot Features: Back Yard, Cleared, Cul-De-Sac, Level, Private, Wooded
Lot Size: x 0
Misc
Property Attached: No
Home Warranty: Yes
Open House
Other
Other Structures: None
Property Info
Construction Materials: Brick 3 Sides, Cement Siding
Year Built: 2,016
Property Condition: Resale
Roof: Composition, Ridge Vents
Property Type: Residential Detached
Style: Traditional
Rental Info
Land Lease: Yes
Room Info
Kitchen Features: Breakfast Bar, Cabinets White, Eat-in Kitchen, Kitchen Island, Pantry Walk-In, Stone Counters, View to Family Room
Room Master Bathroom Features: Double Vanity,Separate His/Hers,Separate Tub/Showe
Room Dining Room Features: Butlers Pantry,Separate Dining Room
Special Features
Green Features: None
Special Listing Conditions: None
Special Circumstances: None
Sqft Info
Building Area Total: 6674
Building Area Source: Appraiser
Tax Info
Tax Amount Annual: 7300
Tax Year: 2,023
Tax Parcel Letter: 22-5160-0182-125-4
Unit Info
Utilities / Hvac
Cool System: Ceiling Fan(s), Central Air, Zoned
Electric: 110 Volts
Heating: Natural Gas, Zoned
Utilities: Cable Available, Electricity Available, Natural Gas Available, Phone Available, Sewer Available, Underground Utilities, Water Available
Sewer: Public Sewer
Waterfront / Water
Water Body Name: None
Water Source: Public
Waterfront Features: None
Directions
GPS FRIENDLYListing Provided courtesy of Drake Realty Of Ga, Inc.
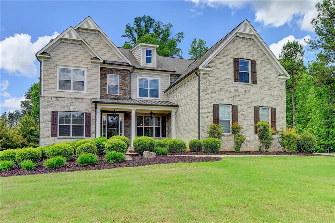
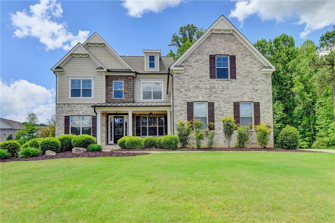
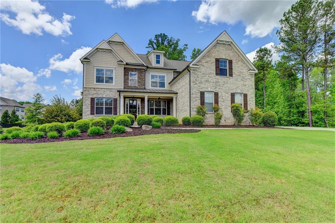
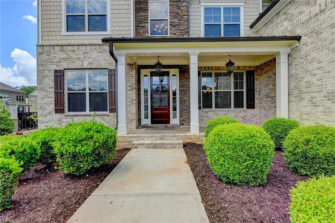
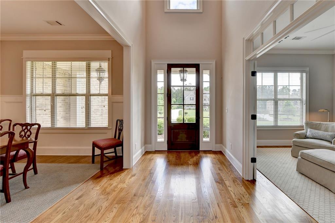
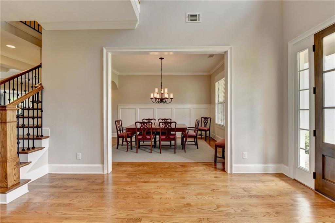
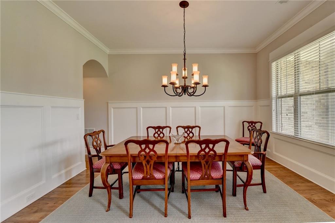
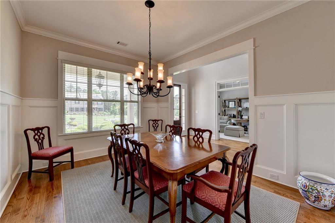
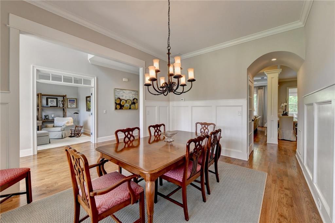
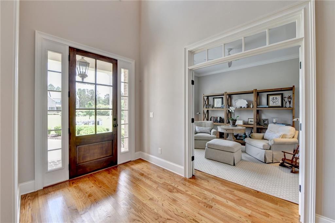
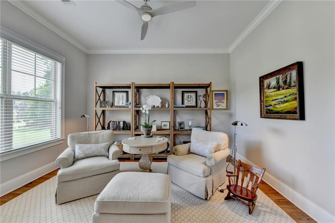
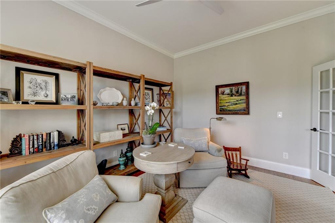
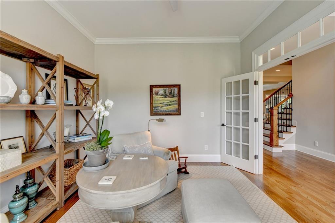
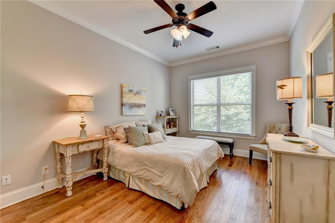
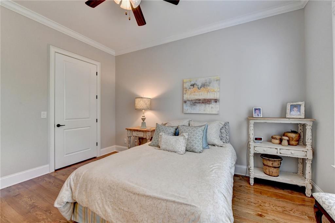
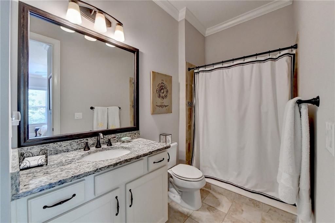
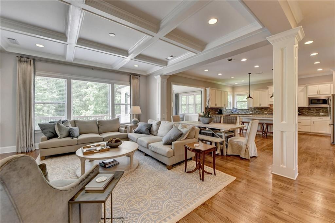
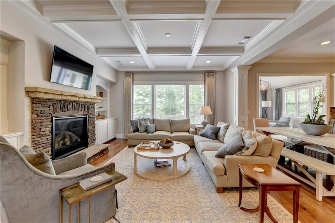
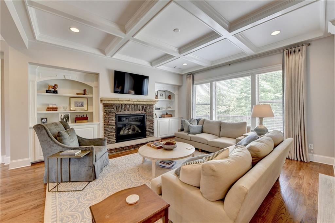
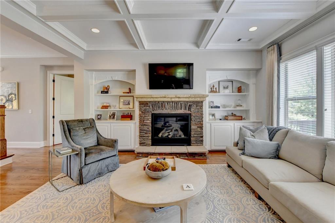
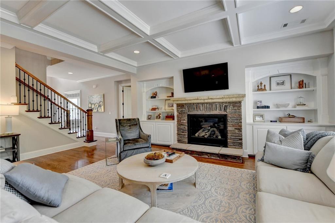
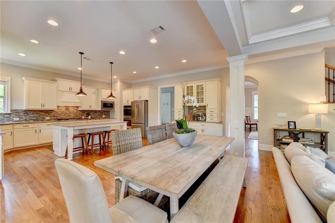
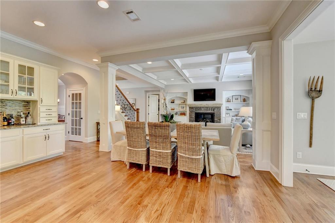
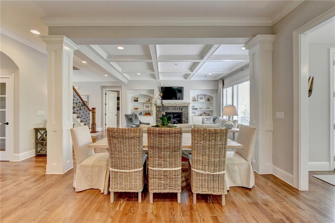
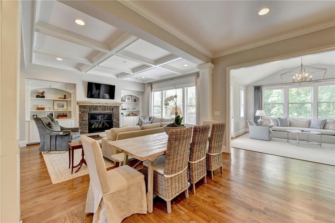
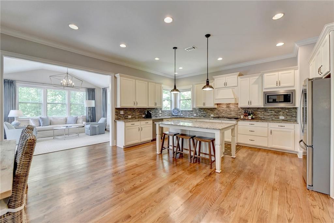
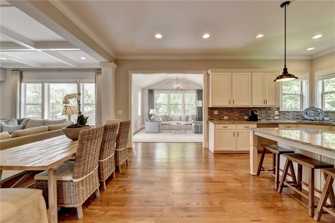
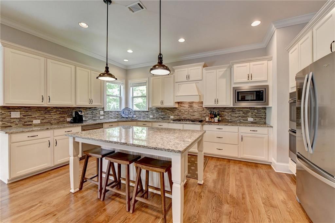
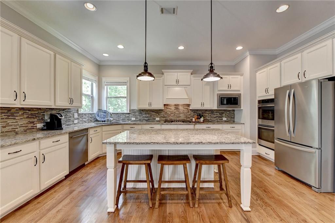
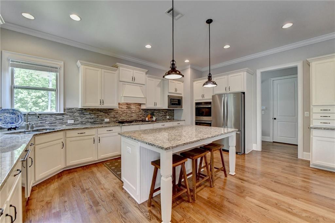
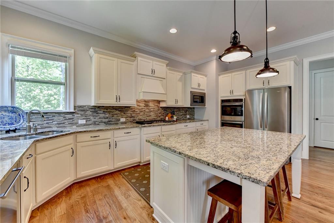
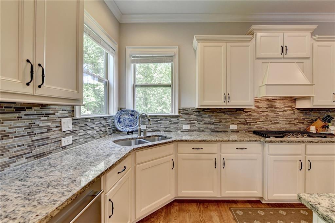
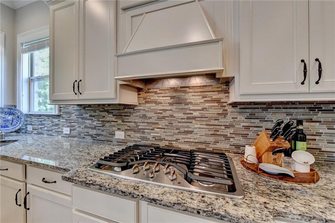
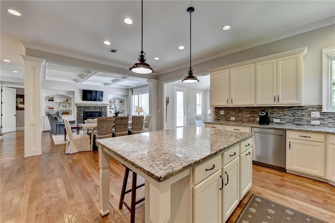
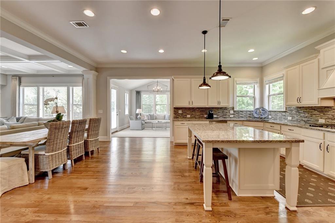
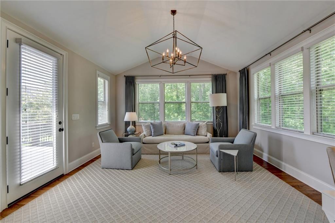
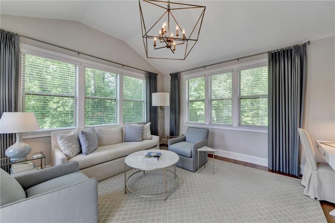
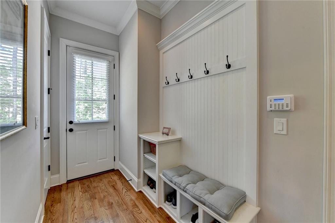
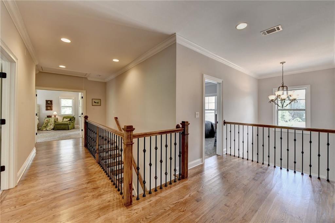
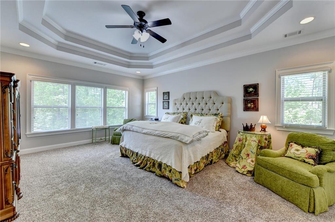
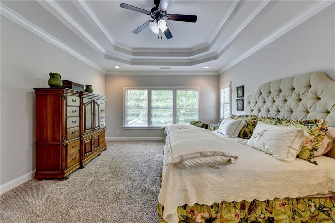
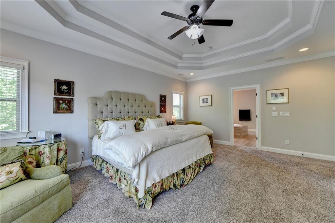
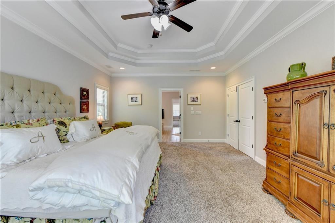
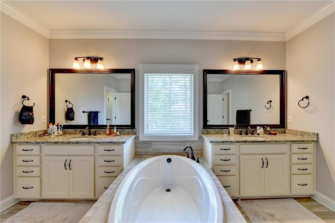
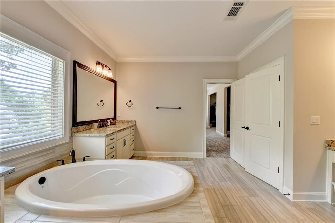
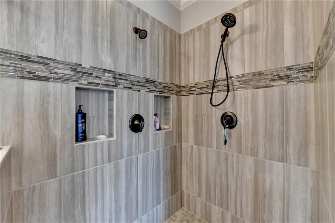
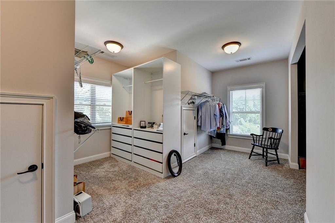
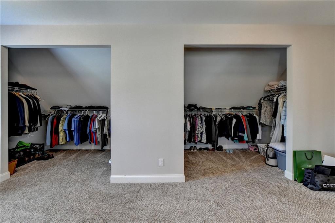
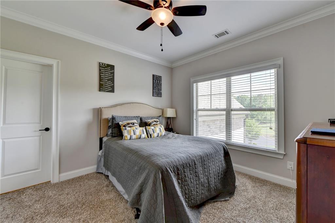
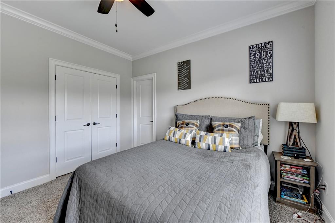
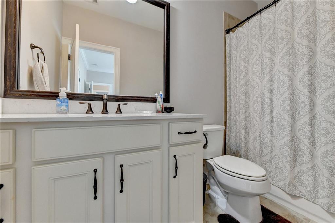
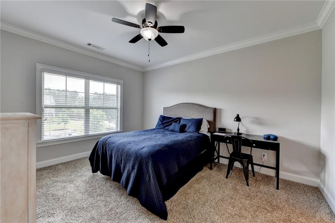
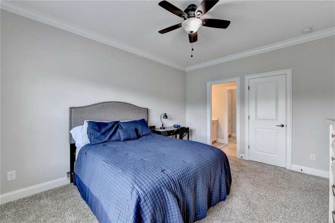
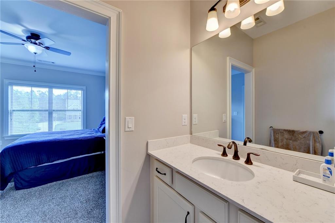
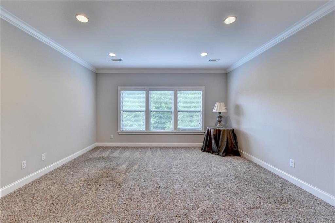
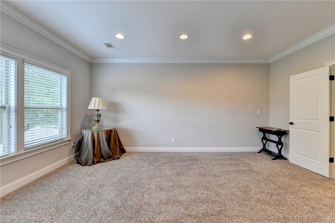
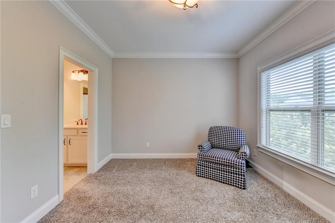
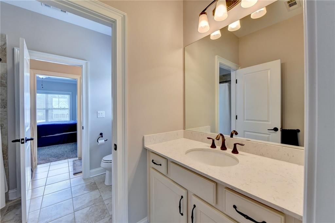
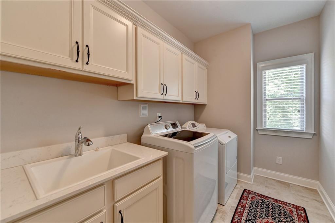
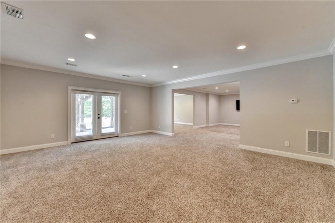
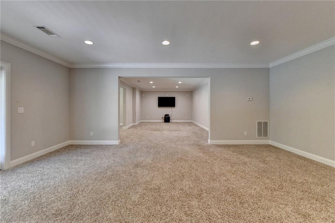
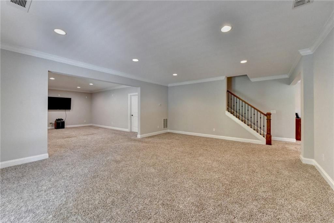
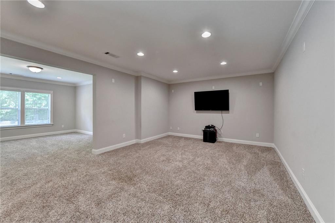
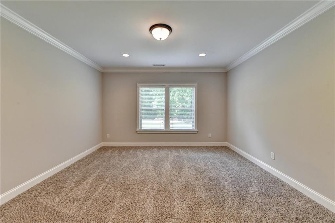
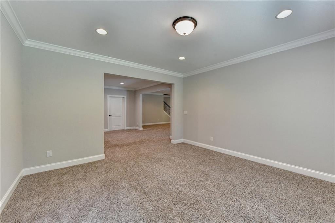
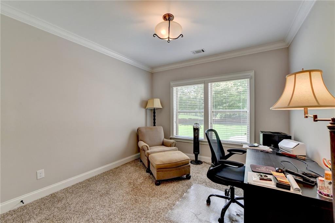
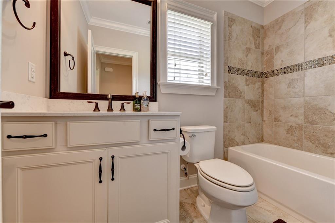
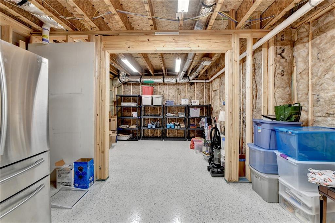
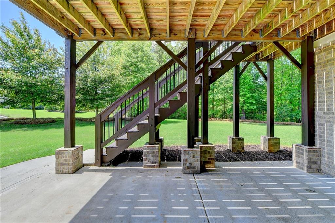
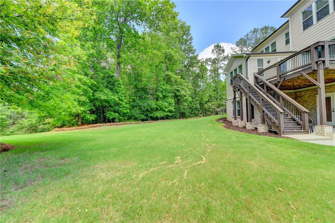
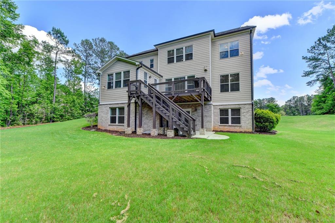
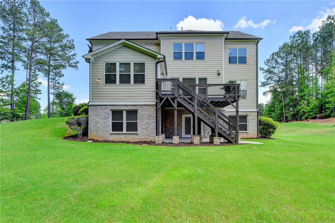
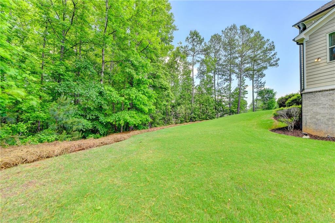
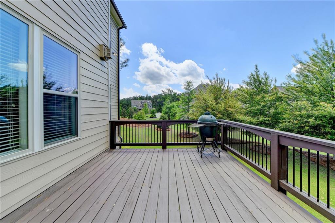
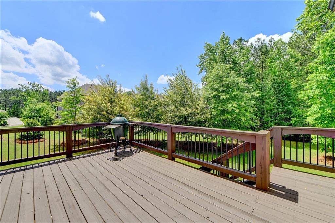
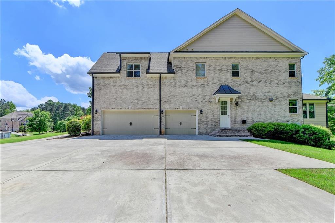
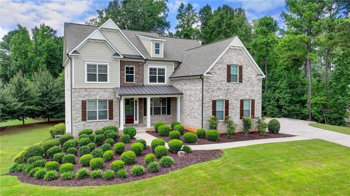
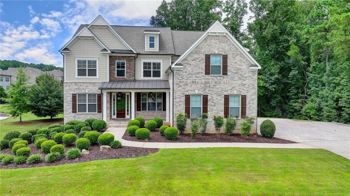
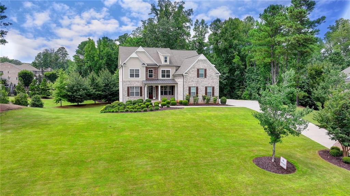
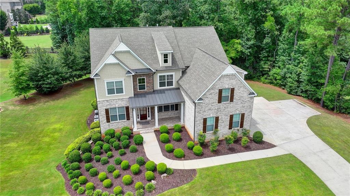
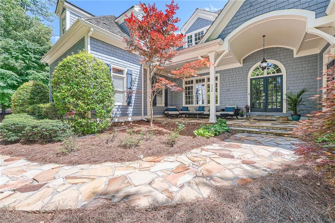
 MLS# 389120642
MLS# 389120642