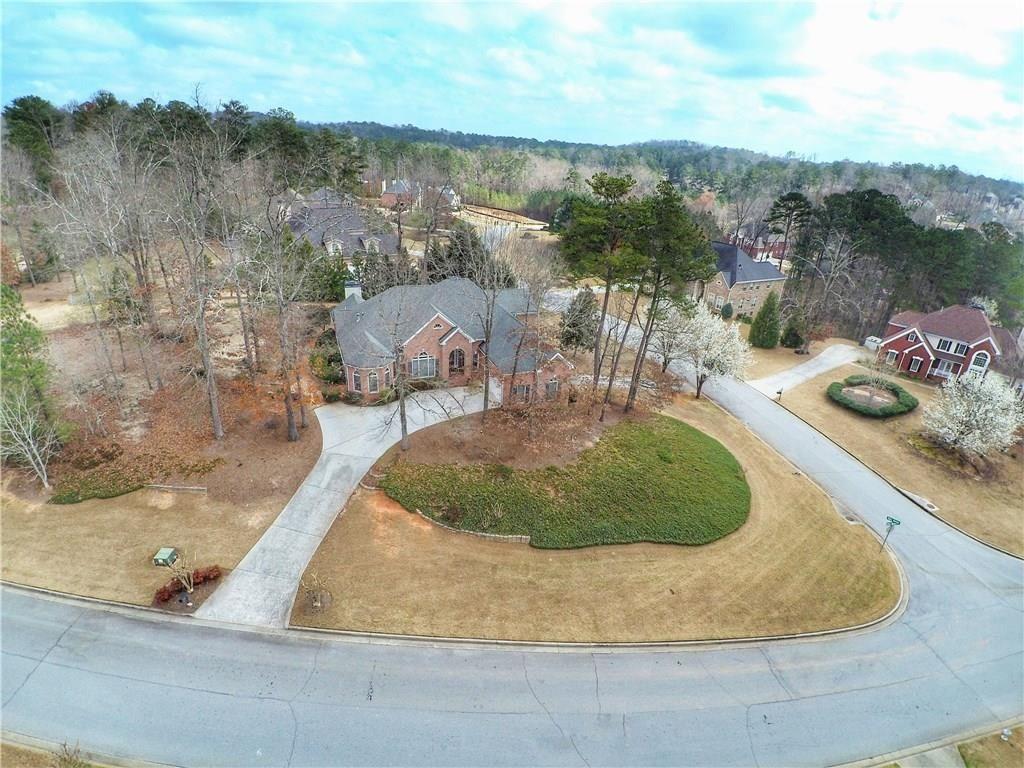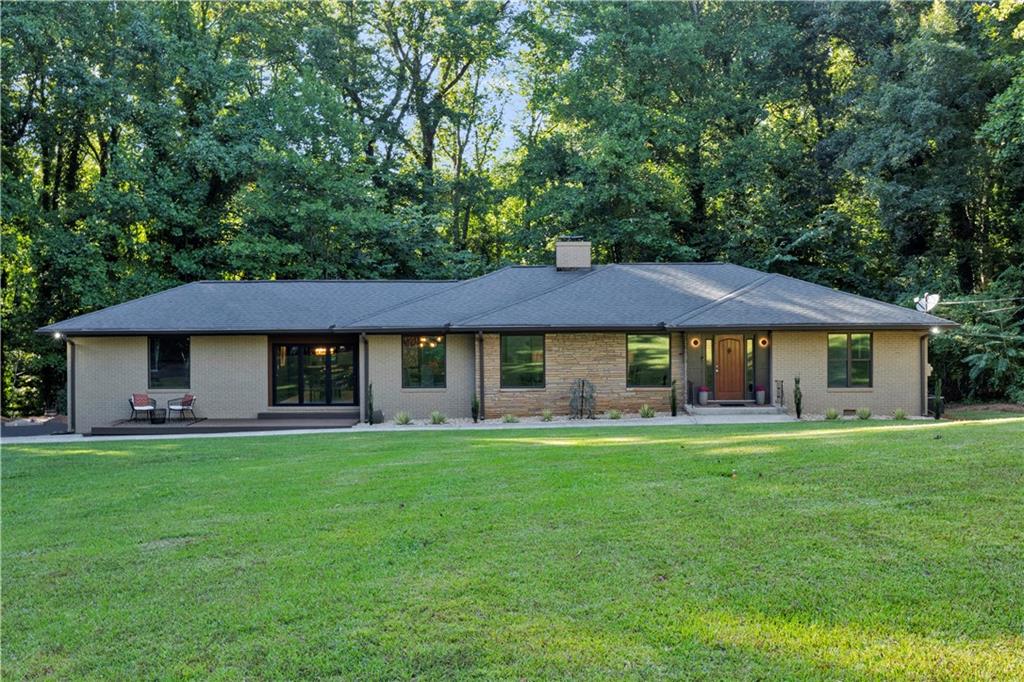Viewing Listing MLS# 384449806
Atlanta, GA 30331
- 6Beds
- 4Full Baths
- 1Half Baths
- N/A SqFt
- 1999Year Built
- 1.00Acres
- MLS# 384449806
- Residential
- Single Family Residence
- Pending
- Approx Time on Market5 months, 29 days
- AreaN/A
- CountyFulton - GA
- Subdivision Madison Trace
Overview
Rare Find in Southwest Atlanta!Don't miss out on this exceptional property! Three-sided brick ranch home that combines the open floor plan concept for gathering while embarrassing private and separate spaces. The home is situated on a corner lot, sight incline with a three-car garage. You'll be amazed by the daylight-finished basement, with an exceptional amount of unfinished space. This home is spacious and inviting, with six bedrooms and five and a half bathrooms.Natural light wooden floors are located on the kitchen, family room, Dining , Living room and owner suite. Owner's suite on the main features a separate sitting room Fireplace with access to the deck. Other highlights include granite and marble countertops, hardwood flooring, recessed lighting, a total of three fireplaces, custom bookcases, tile flooring, and custom wooden shutters.Upstairs, you'll find a Teen Suite, while the lower level includes a spa, covered terrace, wet bar, family room, billiard room, office, private entrance, and additional features that make this home truly special value. In the Westlake High School district, close to the major interstates, shopping, churches and entertainment
Association Fees / Info
Hoa: Yes
Hoa Fees Frequency: Annually
Hoa Fees: 250
Community Features: Other
Bathroom Info
Main Bathroom Level: 2
Halfbaths: 1
Total Baths: 5.00
Fullbaths: 4
Room Bedroom Features: Master on Main, Sitting Room
Bedroom Info
Beds: 6
Building Info
Habitable Residence: Yes
Business Info
Equipment: None
Exterior Features
Fence: Back Yard, Fenced
Patio and Porch: Deck, Patio
Exterior Features: Other
Road Surface Type: Paved
Pool Private: No
County: Fulton - GA
Acres: 1.00
Pool Desc: None
Fees / Restrictions
Financial
Original Price: $658,500
Owner Financing: Yes
Garage / Parking
Parking Features: Garage
Green / Env Info
Green Energy Generation: None
Handicap
Accessibility Features: None
Interior Features
Security Ftr: Fire Alarm, Smoke Detector(s)
Fireplace Features: Factory Built, Gas Starter
Levels: One and One Half
Appliances: Dishwasher, Disposal, Double Oven, Gas Range
Laundry Features: Laundry Room
Interior Features: High Ceilings 10 ft Lower
Flooring: Hardwood
Spa Features: Private
Lot Info
Lot Size Source: Public Records
Lot Features: Landscaped, Private, Sloped, Wooded
Misc
Property Attached: No
Home Warranty: Yes
Open House
Other
Other Structures: None
Property Info
Construction Materials: Brick 3 Sides
Year Built: 1,999
Property Condition: Resale
Roof: Shingle
Property Type: Residential Detached
Style: European, Ranch
Rental Info
Land Lease: Yes
Room Info
Kitchen Features: Breakfast Bar, Cabinets White, Eat-in Kitchen, Keeping Room, Solid Surface Counters, View to Family Room
Room Master Bathroom Features: Double Vanity,Separate Tub/Shower,Vaulted Ceiling(
Room Dining Room Features: Seats 12+,Separate Dining Room
Special Features
Green Features: Appliances
Special Listing Conditions: None
Special Circumstances: None
Sqft Info
Building Area Total: 3849
Building Area Source: Public Records
Tax Info
Tax Amount Annual: 5575
Tax Year: 2,023
Tax Parcel Letter: 14F-0105-LL-052-1
Unit Info
Utilities / Hvac
Cool System: Ceiling Fan(s), Central Air
Electric: 110 Volts
Heating: Baseboard
Utilities: Water Available, Sewer Available, Electricity Available, Natural Gas Available
Sewer: Public Sewer
Waterfront / Water
Water Body Name: None
Water Source: Public
Waterfront Features: None
Directions
I-285 West to Camp Creek Pkwy, head north on Camp Creek (outside 285), right on Enon Rd, left on Wallace Rd, left into Madison Trace Subdivision, house on left.Listing Provided courtesy of Keller Williams Atlanta Classic


 MLS# 401049206
MLS# 401049206