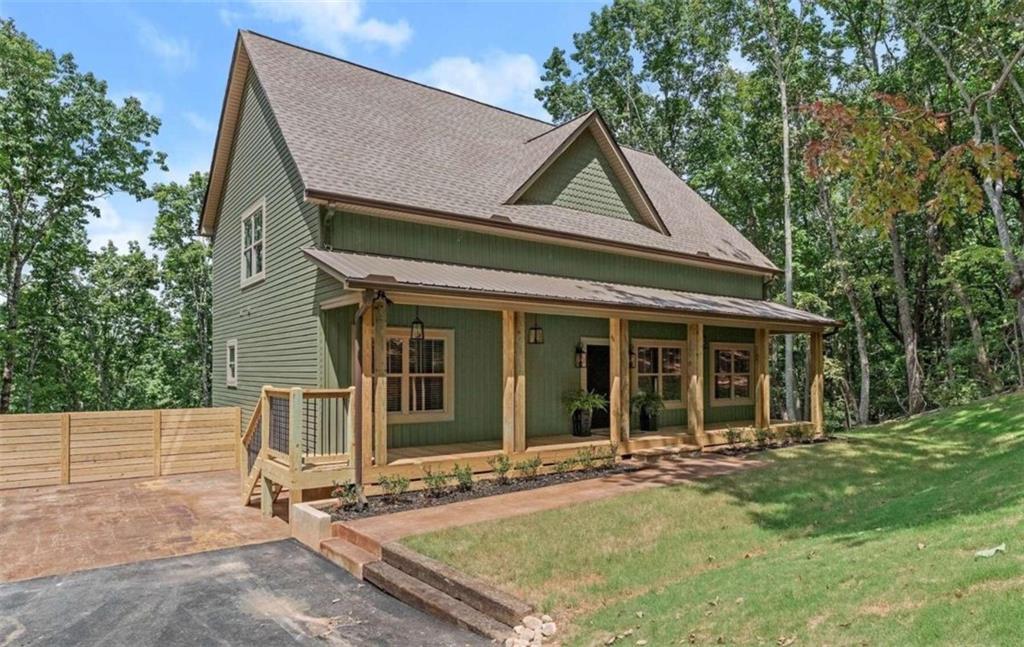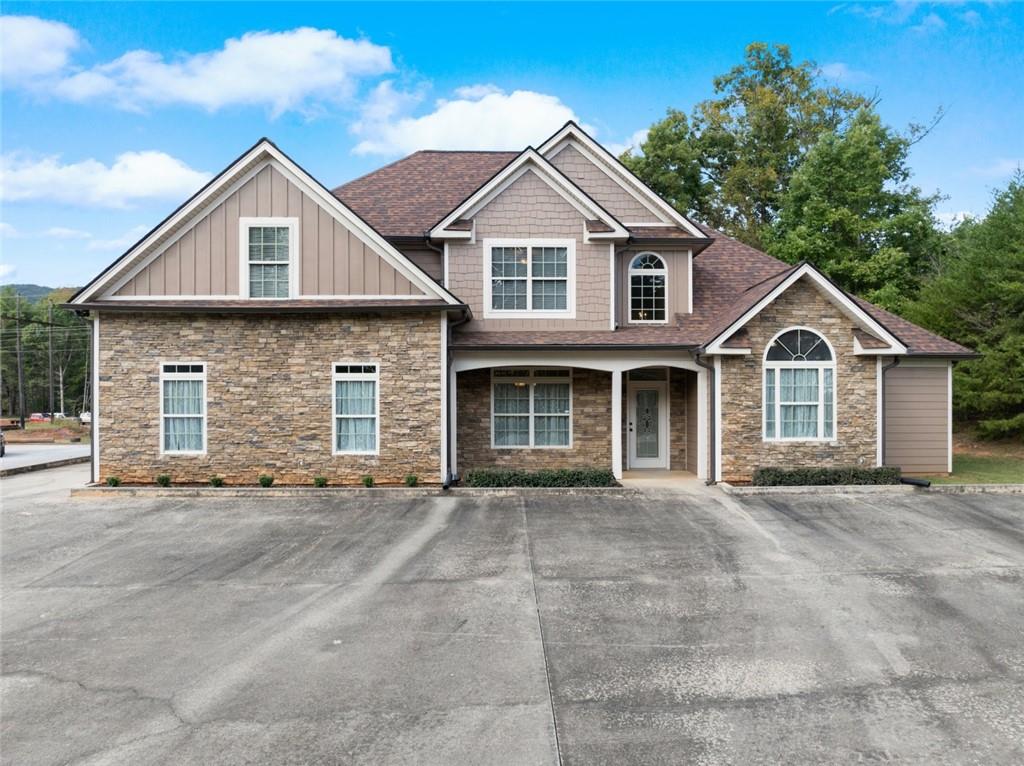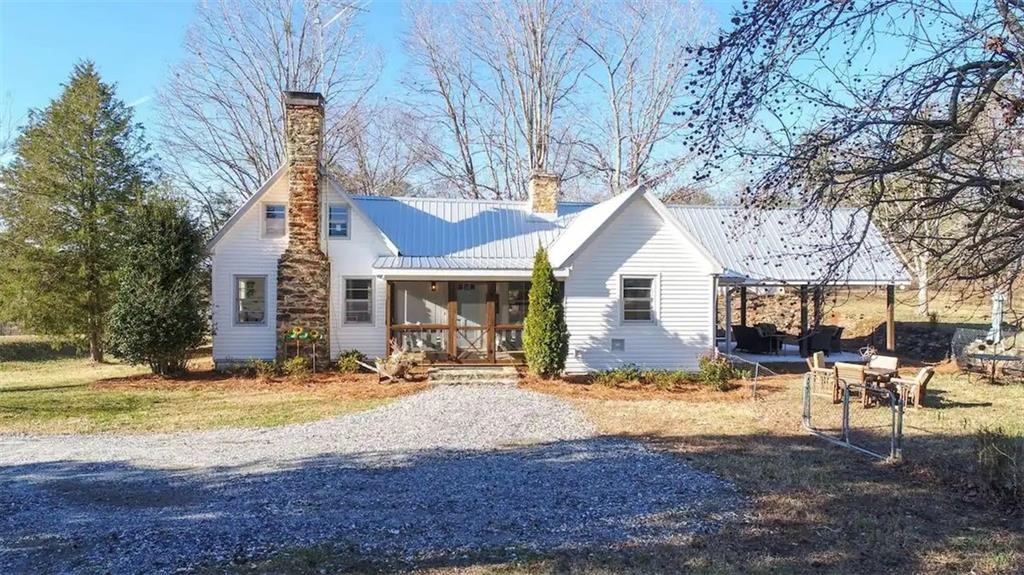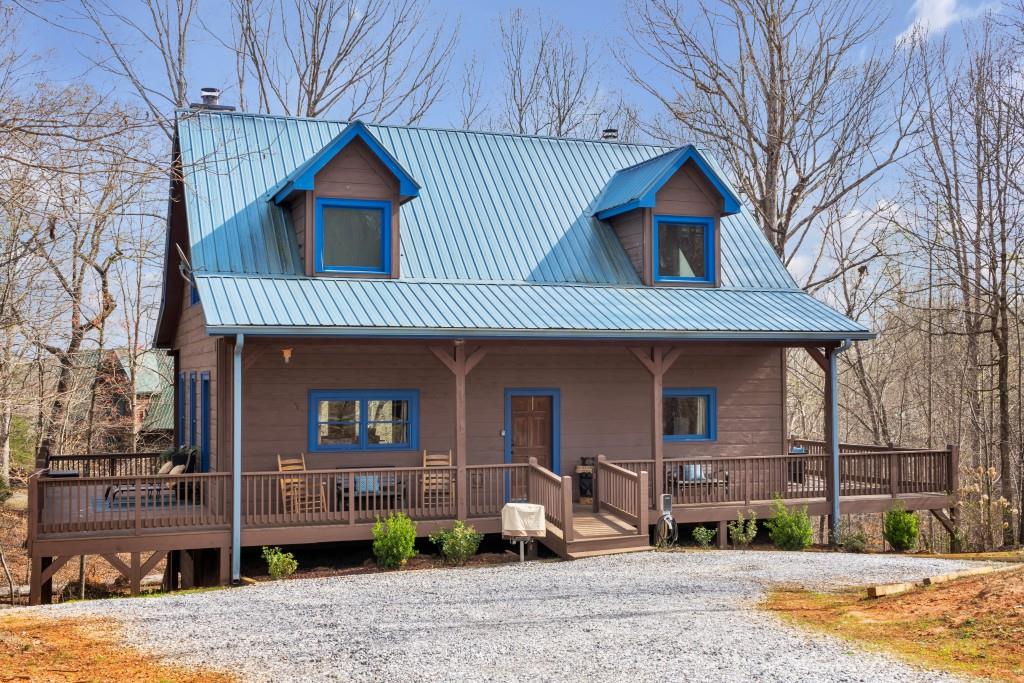Viewing Listing MLS# 384426070
Cleveland, GA 30528
- 3Beds
- 2Full Baths
- 1Half Baths
- N/A SqFt
- 2005Year Built
- 1.25Acres
- MLS# 384426070
- Residential
- Single Family Residence
- Active
- Approx Time on Market6 months, 4 days
- AreaN/A
- CountyWhite - GA
- Subdivision Autumn Ridge
Overview
Renovated, move in ready home with Generac whole house generator. Welcome Home! Let's start by relaxing on this amazing wraparound porch taking in the view of your garden and the beauty of 180 degree MOUNTAIN Views (plus a great view of Mount Yonah)! Views, hardwoods, tile, stainless appliances, storage space galore, RV pad, and 500 gallon buried propane tank... the list is endless. The main floor features hardwoods (replaced in 2021) throughout and a cozy family room equipped with gorgeous oversized fans and a stone fireplace! The kitchen features a stone backsplash, stainless appliances, and a fabulous gas stove. The master on main boasts plenty of room to unwind from a hectic day. Upstairs you will find two additional bedrooms with tons of storage space plus an additional bathroom. Need a place to charge all of your tools? The garage has a workbench and additional power outlets for all of your needs. Continuing outside, the fenced in backyard features raised garden beds, two power awnings (installed in 2022) over the extended back deck (replaced in 2021) for those hot days, gas bbq hookups, and the most adorable shed (renovated in 2024) complete with underground power run to it. Wait, there's more!! Just outside the back fence is the perfect spot for parking your RV! With 50amp service and a ++RV Pad, this is the perfect spot to keep all your toys in one place. All this and more...HVAC for the main level in 2 years old; top level is 3 years old. The house was freshly painted in November of 2021. There is a 500 gallon buried propane tank to fuel any of your gas appliances, or even to add a gas fire pit outside! Also, negotiable with the sale is a Generac whole house generator. Come experience all that this charming home has to offer! Kitchen appliances replaced in 2022 and new upstairs carpet in 2021.
Association Fees / Info
Hoa: No
Community Features: None
Hoa Fees Frequency: Annually
Bathroom Info
Main Bathroom Level: 1
Halfbaths: 1
Total Baths: 3.00
Fullbaths: 2
Room Bedroom Features: Master on Main, Oversized Master
Bedroom Info
Beds: 3
Building Info
Habitable Residence: No
Business Info
Equipment: Generator
Exterior Features
Fence: Back Yard, Fenced
Patio and Porch: Covered, Deck, Front Porch, Wrap Around
Exterior Features: Awning(s), Garden, Lighting, Rain Barrel/Cistern(s), Rain Gutters
Road Surface Type: Asphalt, Paved
Pool Private: No
County: White - GA
Acres: 1.25
Pool Desc: None
Fees / Restrictions
Financial
Original Price: $574,900
Owner Financing: No
Garage / Parking
Parking Features: Garage, Garage Door Opener, Garage Faces Side, Parking Pad, RV Access/Parking
Green / Env Info
Green Energy Generation: None
Handicap
Accessibility Features: None
Interior Features
Security Ftr: Carbon Monoxide Detector(s), Secured Garage/Parking, Smoke Detector(s)
Fireplace Features: Family Room, Gas Log, Stone
Levels: Two
Appliances: Dishwasher, Gas Cooktop, Gas Oven, Microwave, Range Hood, Refrigerator
Laundry Features: Laundry Room, Main Level, Sink
Interior Features: Crown Molding, High Ceilings 9 ft Main, Walk-In Closet(s)
Flooring: Hardwood
Spa Features: None
Lot Info
Lot Size Source: Owner
Lot Features: Back Yard, Cleared, Front Yard, Landscaped, Mountain Frontage
Lot Size: 43560
Misc
Property Attached: No
Home Warranty: No
Open House
Other
Other Structures: Shed(s),Workshop
Property Info
Construction Materials: Stone, Vinyl Siding
Year Built: 2,005
Property Condition: Resale
Roof: Shingle
Property Type: Residential Detached
Style: Cape Cod
Rental Info
Land Lease: No
Room Info
Kitchen Features: Breakfast Bar
Room Master Bathroom Features: Double Vanity,Separate Tub/Shower,Whirlpool Tub
Room Dining Room Features: None
Special Features
Green Features: None
Special Listing Conditions: None
Special Circumstances: None
Sqft Info
Building Area Total: 2376
Building Area Source: Public Records
Tax Info
Tax Amount Annual: 3494
Tax Year: 2,023
Tax Parcel Letter: 077-150E
Unit Info
Utilities / Hvac
Cool System: Ceiling Fan(s), Central Air
Electric: None
Heating: Central, Heat Pump, Propane
Utilities: Cable Available, Electricity Available, Natural Gas Available, Phone Available, Underground Utilities, Water Available
Sewer: Septic Tank
Waterfront / Water
Water Body Name: None
Water Source: Well
Waterfront Features: None
Directions
From Cleveland- Take 129 S To Old Hwy 75 and turn left. Take Old Hwy 75 and turn left onto Post Rd. Take Post Rd about 5 miles and turn left onto Asa Dorsey Rd. Go about 1/2 mile and turn right into the drive. If you get to Lothridge Rd, you have gone to far. It looks like there are three house directly behind each other; 262 Asa Dorsey is the second house on the left.Listing Provided courtesy of Keller Williams Lanier Partners
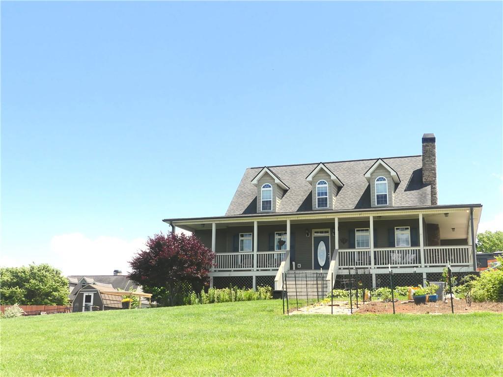
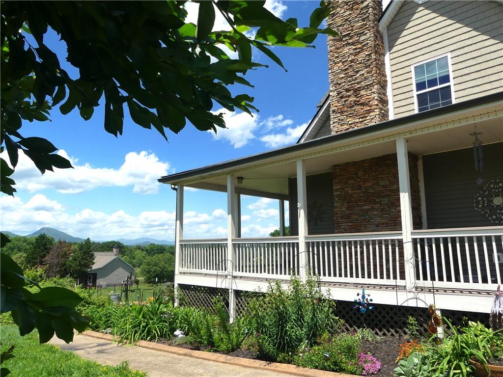
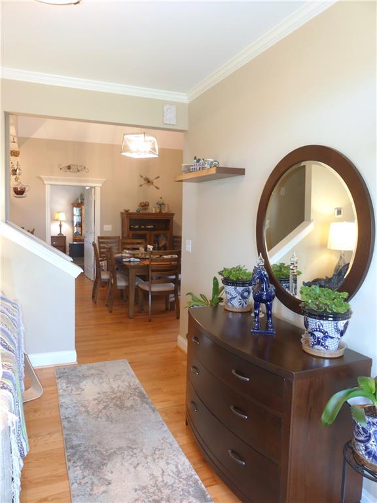
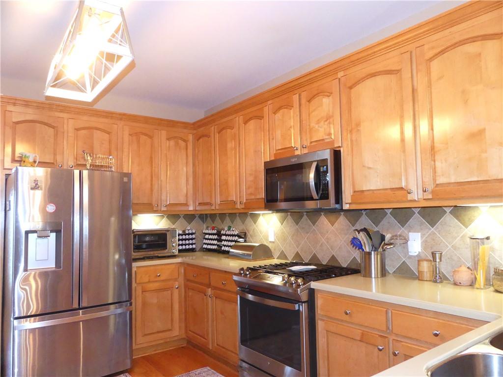
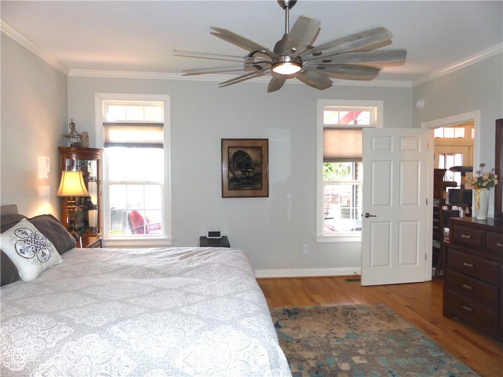
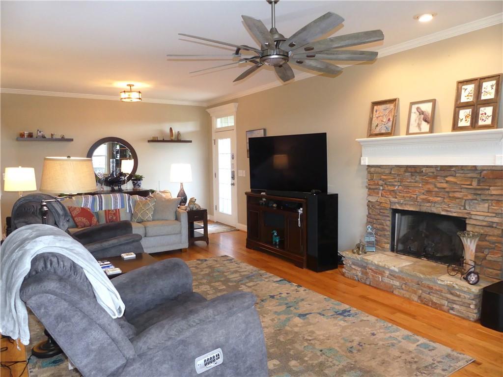
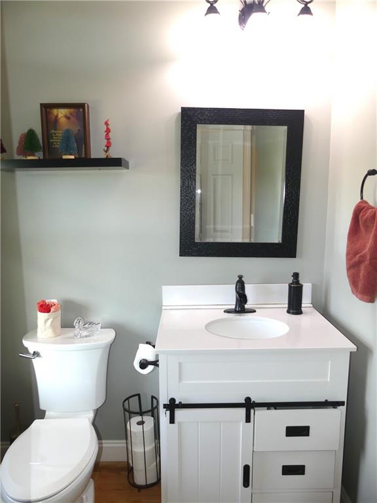
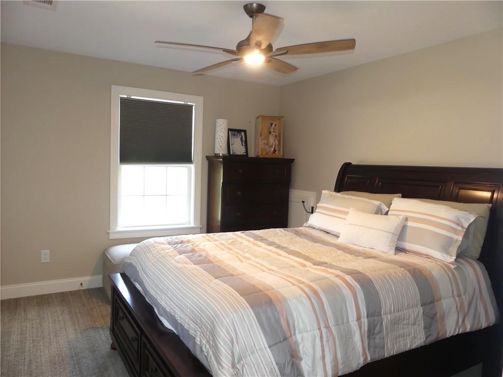
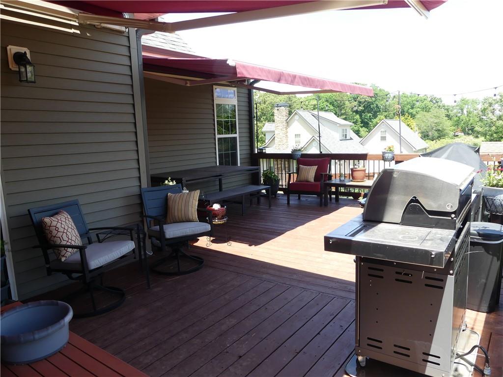
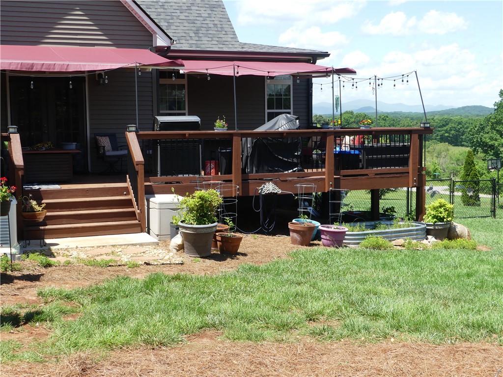
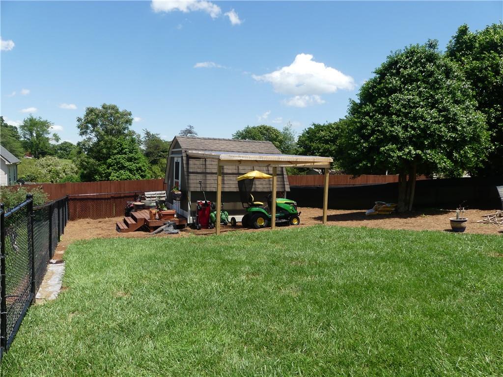
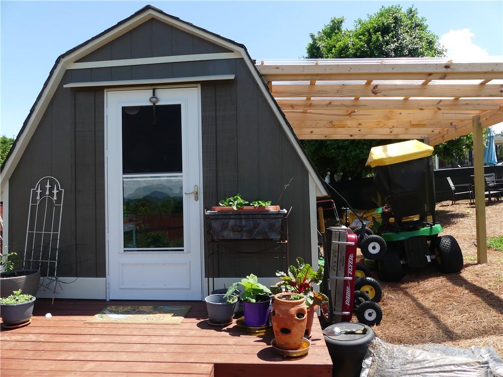
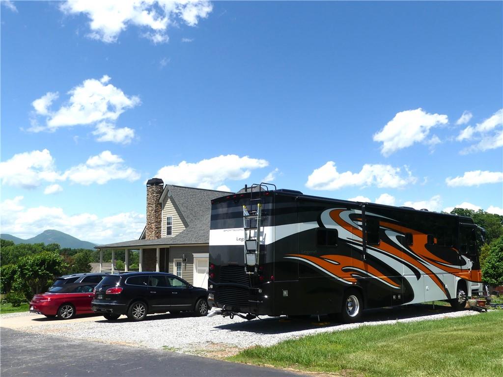
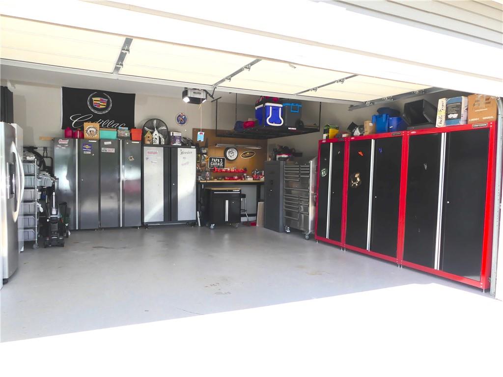
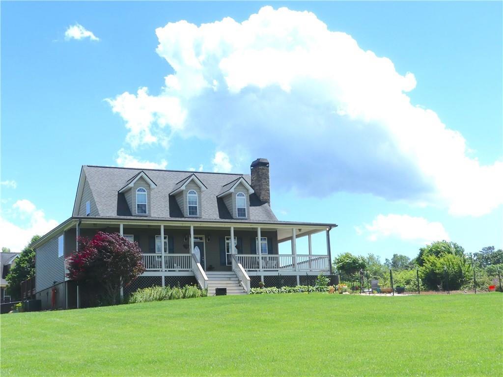
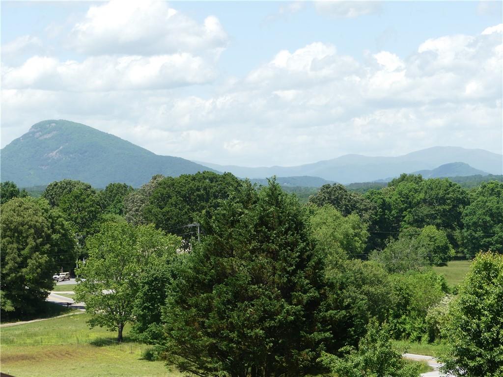
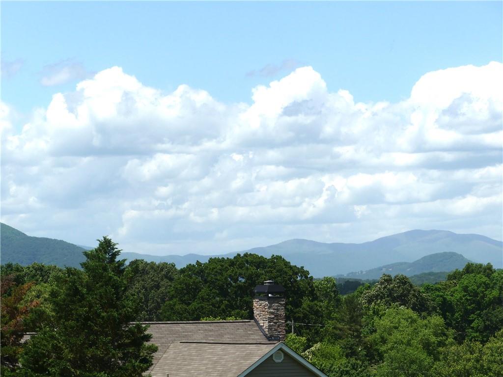
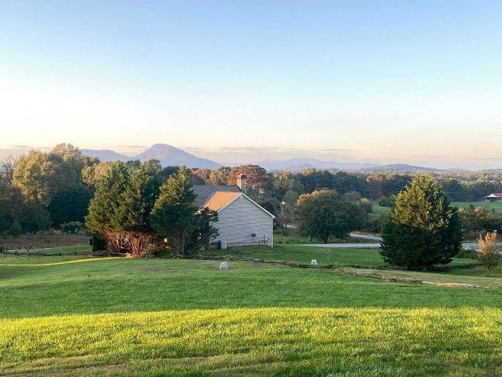
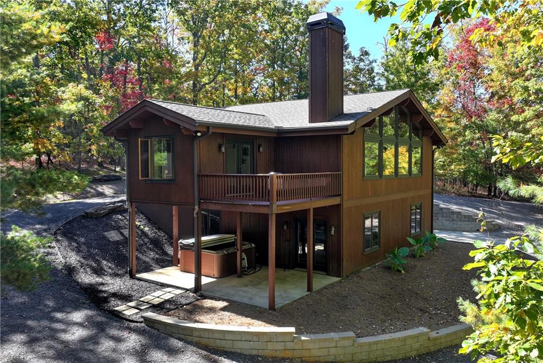
 MLS# 410229101
MLS# 410229101 