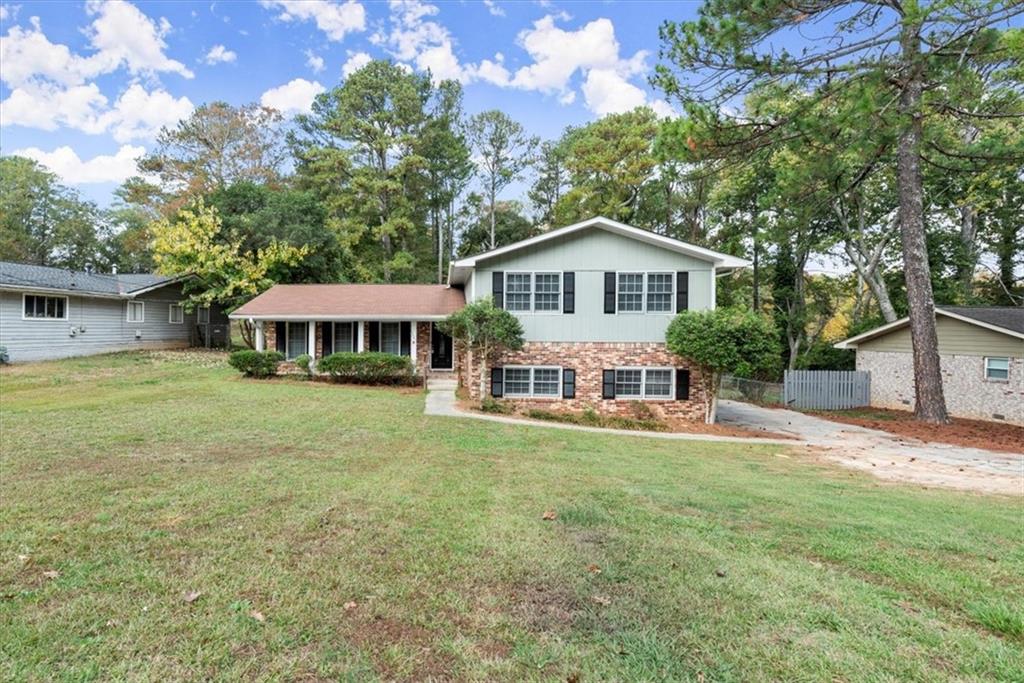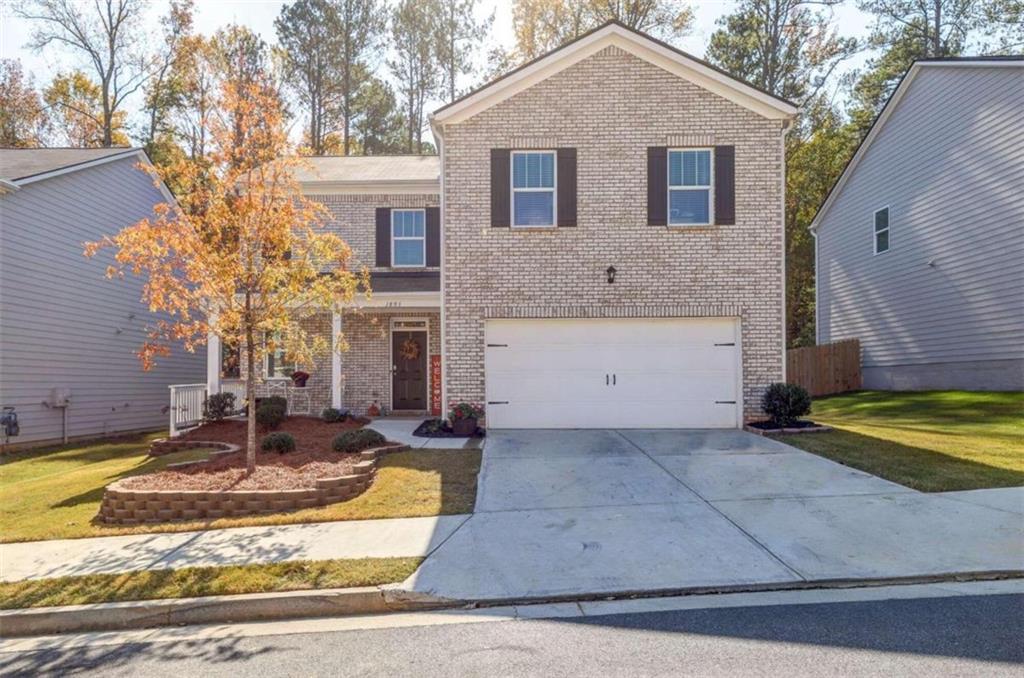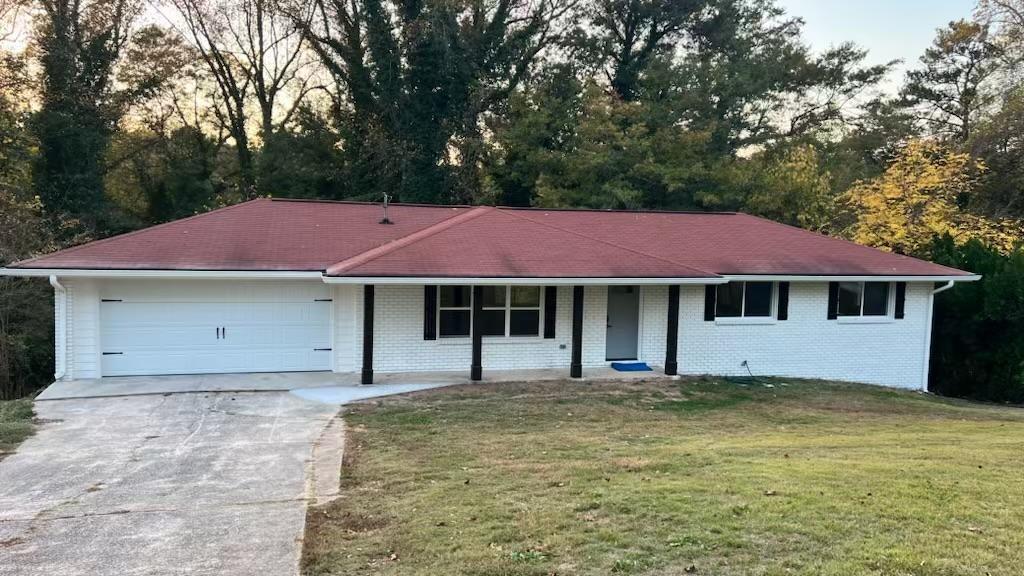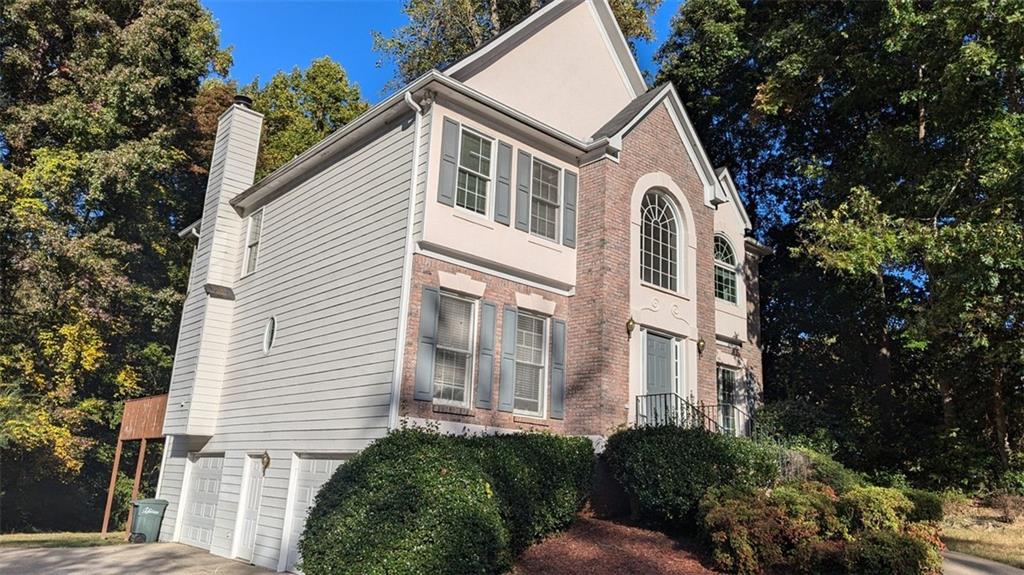Viewing Listing MLS# 384356132
Marietta, GA 30066
- 4Beds
- 2Full Baths
- 1Half Baths
- N/A SqFt
- 1998Year Built
- 0.13Acres
- MLS# 384356132
- Residential
- Single Family Residence
- Active
- Approx Time on Market5 months, 28 days
- AreaN/A
- CountyCobb - GA
- Subdivision Thornbrook
Overview
A great home in Thornbrook is truly a gem with its spacious layout and numerous upgrades. The open floor plan and high ceilings create a welcoming atmosphere, perfect for entertaining family and friends. The kitchen has been beautifully updated with modern cabinets, pull-outs, and soft-close drawers, making meal prep a breeze. The owner's suite is a true retreat with a sitting area that can be customized to fit your needs. The en-suite bathroom with double vanities, granite countertops, and a large walk-in closet for all your needs. All secondary bedrooms also feature walk-in closets, providing ample storage space for everyone in the family. Outside, the home boasts a fenced backyard with a shed for extra storage and an extended flagstone path in the front yard. The energy-saving e-shield installed in the attic will help save on utilities, keeping your home comfortable all year round. Thornbrook is a fantastic neighborhood with amenities such as walking trails, a lake, swimming pool, tennis courts, and a playground, ensuring there is something for everyone to enjoy. Don't miss out on the opportunity to own this beautiful home in an amazing neighborhood. Schedule a showing today!
Association Fees / Info
Hoa: Yes
Hoa Fees Frequency: Annually
Hoa Fees: 1000
Community Features: Homeowners Assoc, Pool, Sidewalks, Tennis Court(s)
Association Fee Includes: Swim, Tennis
Bathroom Info
Halfbaths: 1
Total Baths: 3.00
Fullbaths: 2
Room Bedroom Features: Oversized Master, Sitting Room
Bedroom Info
Beds: 4
Building Info
Habitable Residence: No
Business Info
Equipment: None
Exterior Features
Fence: Back Yard, Privacy
Patio and Porch: Patio
Exterior Features: Private Yard
Road Surface Type: Asphalt
Pool Private: No
County: Cobb - GA
Acres: 0.13
Pool Desc: None
Fees / Restrictions
Financial
Original Price: $500,000
Owner Financing: No
Garage / Parking
Parking Features: Garage
Green / Env Info
Green Energy Generation: None
Handicap
Accessibility Features: None
Interior Features
Security Ftr: None
Fireplace Features: Family Room
Levels: Two
Appliances: Dishwasher, Gas Cooktop, Range Hood
Laundry Features: In Hall, Laundry Room
Interior Features: Entrance Foyer 2 Story
Flooring: Vinyl
Spa Features: None
Lot Info
Lot Size Source: Public Records
Lot Features: Back Yard, Level
Lot Size: x
Misc
Property Attached: No
Home Warranty: No
Open House
Other
Other Structures: None
Property Info
Construction Materials: Brick Front, HardiPlank Type
Year Built: 1,998
Property Condition: Resale
Roof: Shingle
Property Type: Residential Detached
Style: Traditional
Rental Info
Land Lease: No
Room Info
Kitchen Features: Breakfast Bar, Cabinets White, Pantry, View to Family Room
Room Master Bathroom Features: Double Vanity,Separate Tub/Shower
Room Dining Room Features: Seats 12+,Separate Dining Room
Special Features
Green Features: Construction, Windows
Special Listing Conditions: None
Special Circumstances: None
Sqft Info
Building Area Total: 2674
Building Area Source: Public Records
Tax Info
Tax Amount Annual: 4130
Tax Year: 2,023
Tax Parcel Letter: 16-0229-0-098-0
Unit Info
Num Units In Community: 1
Utilities / Hvac
Cool System: Central Air
Electric: 110 Volts, 220 Volts
Heating: Central
Utilities: Cable Available, Electricity Available
Sewer: Public Sewer
Waterfront / Water
Water Body Name: None
Water Source: Public
Waterfront Features: None
Directions
Please use GPSListing Provided courtesy of Point Honors And Associates, Realtors
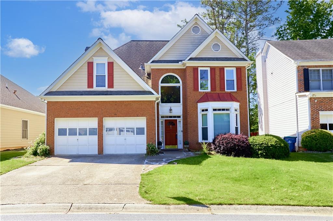
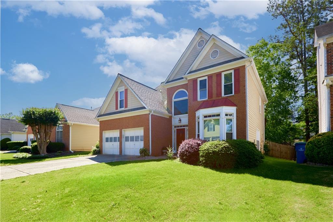
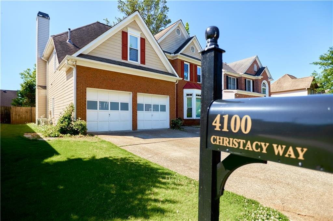
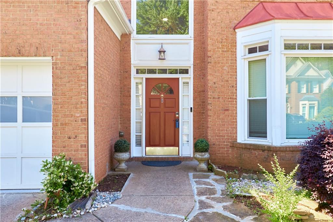
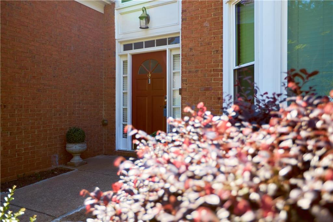
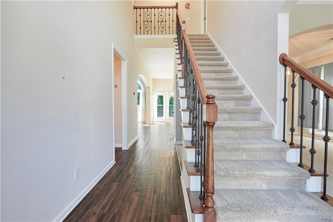
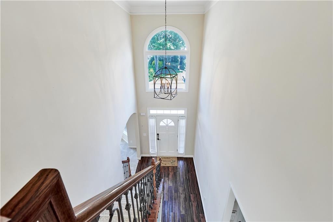
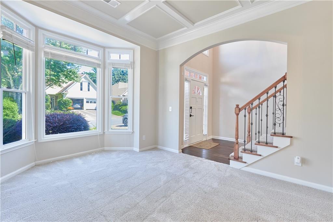
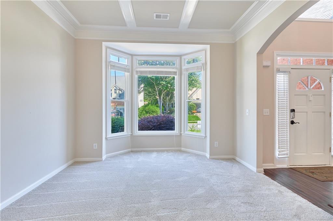
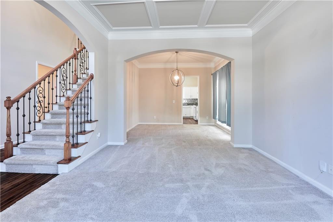
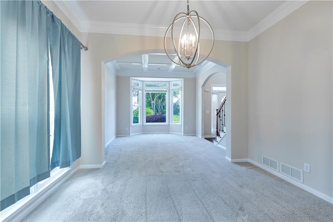
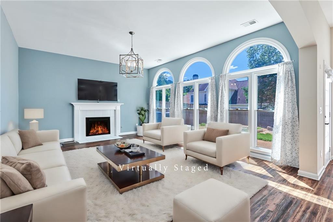
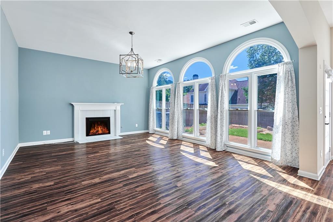
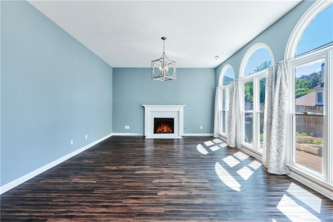
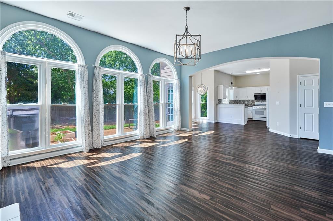
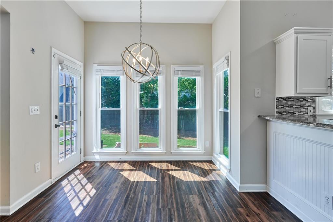
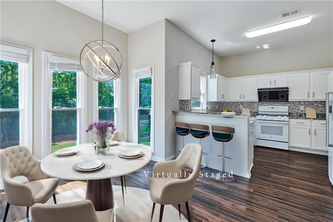
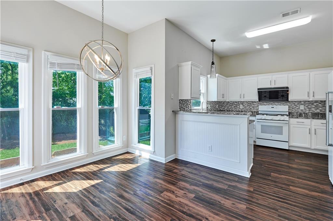
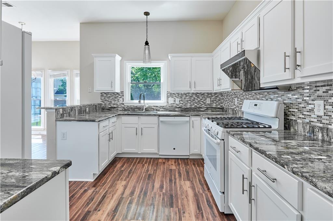
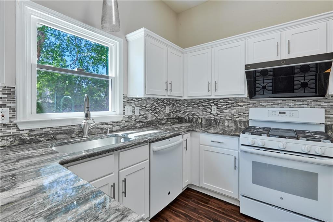
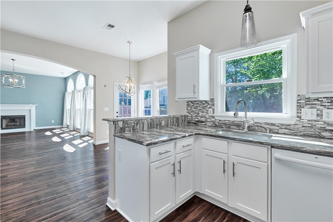
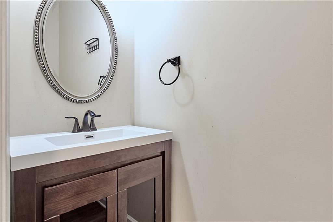
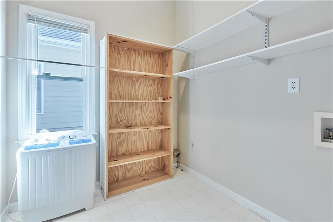
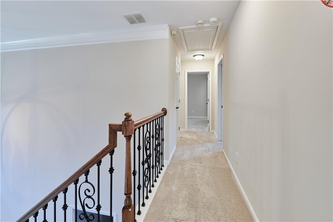
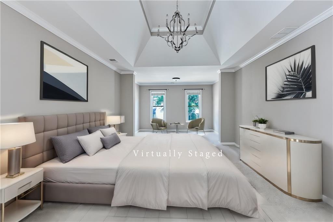
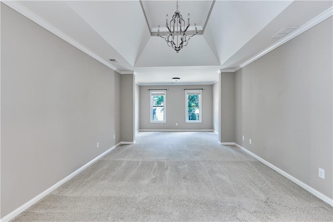
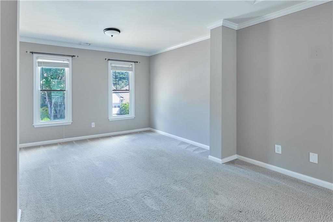
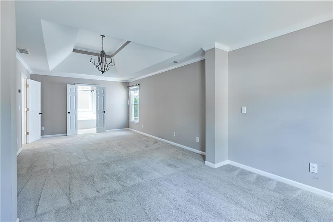
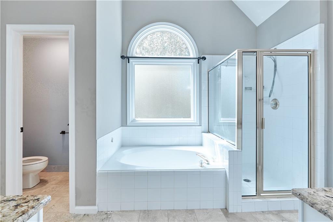
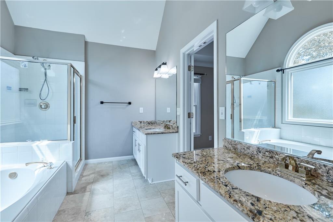
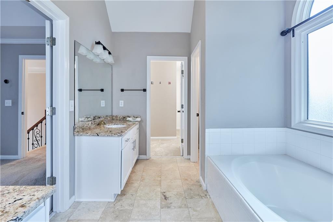
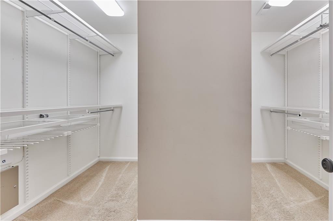
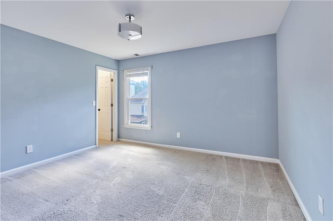
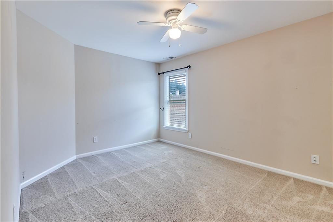
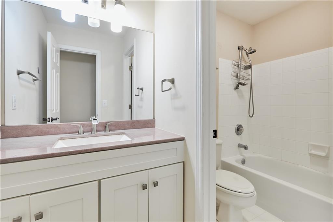
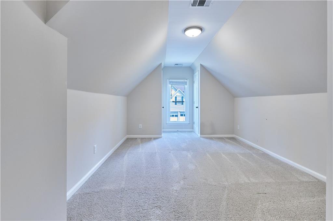
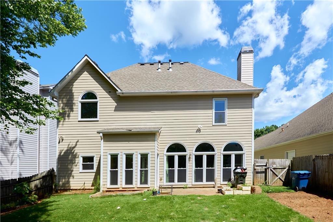
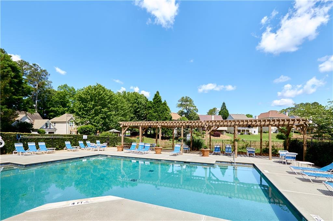
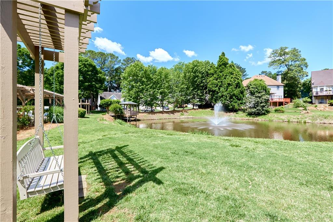
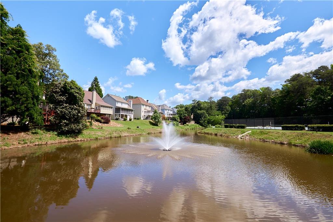
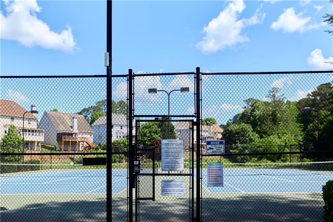
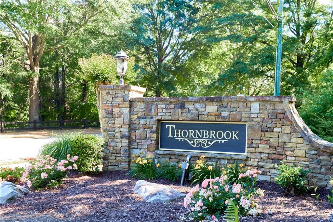
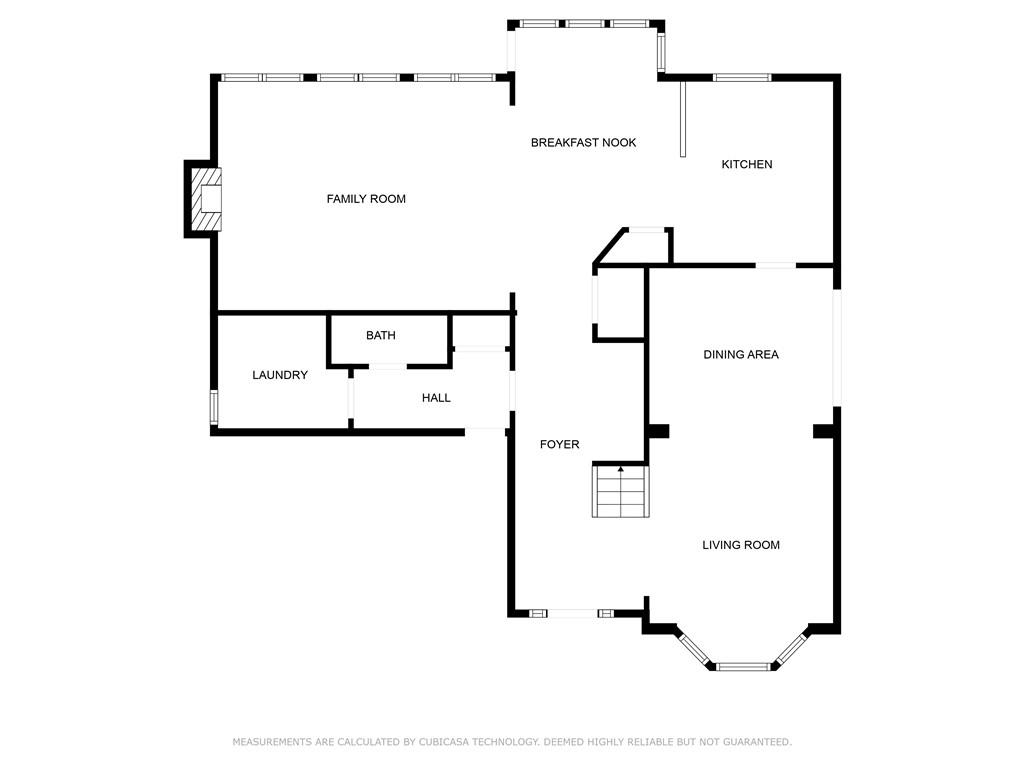
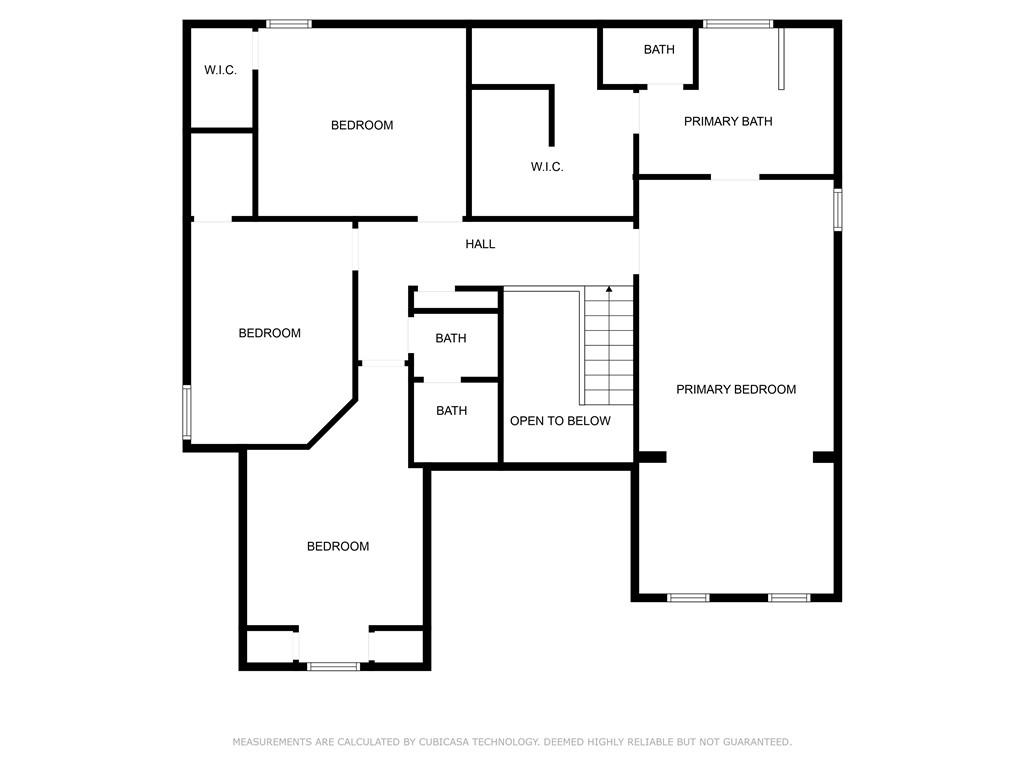
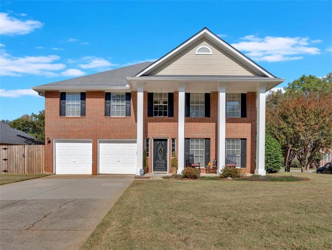
 MLS# 410113384
MLS# 410113384 