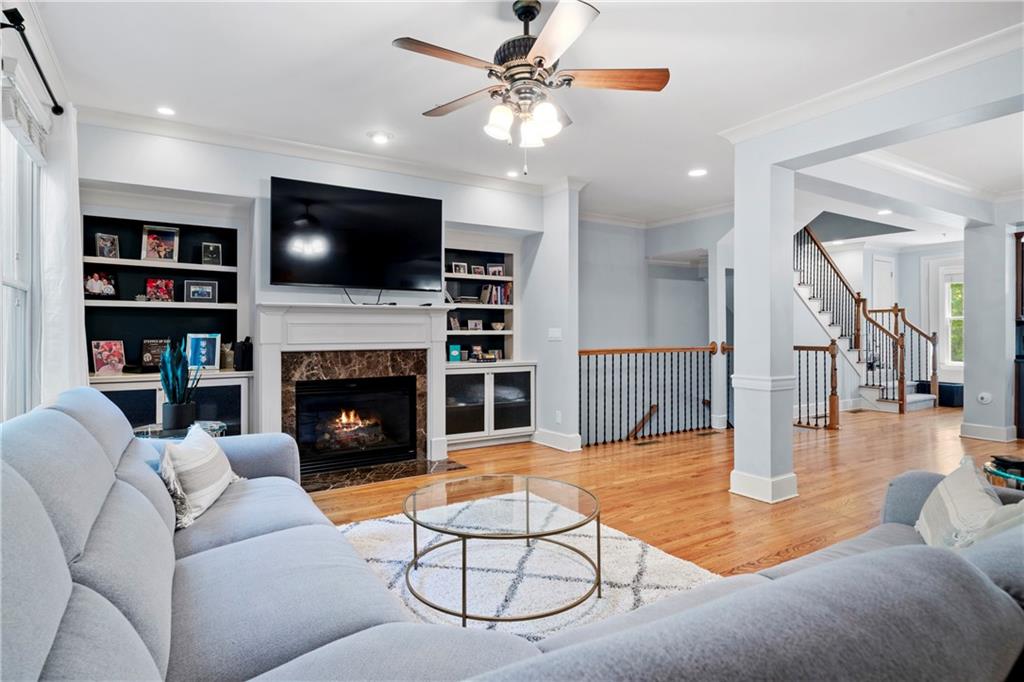Viewing Listing MLS# 384185134
Alpharetta, GA 30009
- 3Beds
- 2Full Baths
- 1Half Baths
- N/A SqFt
- 2022Year Built
- 0.00Acres
- MLS# 384185134
- Residential
- Condominium
- Active
- Approx Time on Market5 months, 30 days
- AreaN/A
- CountyFulton - GA
- Subdivision The Maxwell
Overview
Great price for The Maxwell! Sophistication combines with a Lock and Leave Lifestyle - This one is turnkey and barely lived in - Walk to The Alpha Loop, Walk to downtown Alpharetta or Avalon or stroll to The Maxwell's entertainment & dining options - Low monthly fees for the downtown Alpharetta area make this home a great value! Once inside, you're greeted with a multi-level home that combines modern elegance and unparalleled convenience. The 2 story Great Room is flooded with natural light and provides great space for large furniture and is completely open to the Kitchen. Bright, White Kitchen features soft close cabinets and drawers, Quartz countertops, Stainless Steel appliances (refrigerator remains) and the perfect space to entertain! Step outside to your covered porch and enjoy your morning coffee or unwind with a glass of wine at the end of the day. The main level Primary Bedroom has a large walk-in Closet complete with Custom Closet system and an Elegant adjoining Bathroom with double vanities and oversized shower. Separate Linen closet for storage. Convenient Main Floor Laundry Room, right off Kitchen (washer and dryer to remain). Powder Room and built in bookshelves complete the Main Level. As you make your way to the Upper Level, you're greeted with a fantastic Loft area that can be a second Entertaining area, Office, Reading or Gaming area - Two Bedrooms flank the Loft area, both with great closet space and an adjacent full Bathroom. Don't miss the large walk-in attic space for storage. This home also has an attached one car garage and an extended driveway for an additional car, a rarity for this community. Recently painted interior, easy maintenance luxury LVP flooring, views of downtown Alpharetta, this home truly shines! The Maxwell also offers a community pool, clubhouse, firepit and bocce ball. The Maxwell was the winner of the prestigious 2022 Obie Award for the best Mixed Use Community! No one above you!
Association Fees / Info
Hoa: Yes
Hoa Fees Frequency: Monthly
Hoa Fees: 225
Community Features: Clubhouse, Near Schools, Near Shopping, Near Trails/Greenway, Park, Pool, Street Lights
Association Fee Includes: Maintenance Grounds, Maintenance Structure, Reserve Fund, Swim
Bathroom Info
Main Bathroom Level: 1
Halfbaths: 1
Total Baths: 3.00
Fullbaths: 2
Room Bedroom Features: None
Bedroom Info
Beds: 3
Building Info
Habitable Residence: No
Business Info
Equipment: None
Exterior Features
Fence: None
Patio and Porch: Covered, Rear Porch
Exterior Features: Balcony, Private Entrance
Road Surface Type: Paved
Pool Private: No
County: Fulton - GA
Acres: 0.00
Pool Desc: None
Fees / Restrictions
Financial
Original Price: $639,900
Owner Financing: No
Garage / Parking
Parking Features: Assigned, Attached, Garage, Garage Faces Rear, Parking Lot
Green / Env Info
Green Energy Generation: None
Handicap
Accessibility Features: None
Interior Features
Security Ftr: Carbon Monoxide Detector(s), Fire Sprinkler System, Security System Owned
Fireplace Features: None
Levels: Three Or More
Appliances: Dishwasher, Disposal, Dryer, Electric Range, Electric Water Heater, ENERGY STAR Qualified Appliances, Microwave, Refrigerator, Washer
Laundry Features: Laundry Room, Main Level
Interior Features: Bookcases, High Ceilings 9 ft Upper, High Ceilings 10 ft Main, High Speed Internet, Walk-In Closet(s)
Flooring: Carpet, Vinyl
Spa Features: None
Lot Info
Lot Size Source: Not Available
Lot Features: Landscaped
Lot Size: X
Misc
Property Attached: Yes
Home Warranty: No
Open House
Other
Other Structures: None
Property Info
Construction Materials: Brick, Brick 4 Sides
Year Built: 2,022
Property Condition: Resale
Roof: Shingle
Property Type: Residential Attached
Style: Modern
Rental Info
Land Lease: No
Room Info
Kitchen Features: Breakfast Bar, Cabinets White, Kitchen Island, Stone Counters, View to Family Room
Room Master Bathroom Features: Double Vanity,Shower Only
Room Dining Room Features: None
Special Features
Green Features: None
Special Listing Conditions: None
Special Circumstances: None
Sqft Info
Building Area Total: 1989
Building Area Source: Owner
Tax Info
Tax Amount Annual: 5691
Tax Year: 2,023
Tax Parcel Letter: 12-2582-0696-187-1
Unit Info
Unit: 704
Num Units In Community: 1
Utilities / Hvac
Cool System: Heat Pump
Electric: Other
Heating: Central, Electric, Forced Air
Utilities: Cable Available, Electricity Available, Sewer Available, Water Available
Sewer: Public Sewer
Waterfront / Water
Water Body Name: None
Water Source: Public
Waterfront Features: None
Directions
Please use GPSListing Provided courtesy of Atlanta Fine Homes Sotheby's International
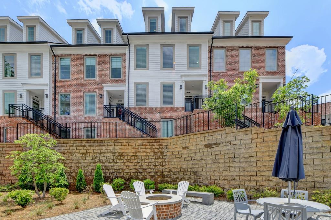
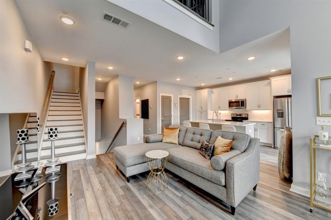

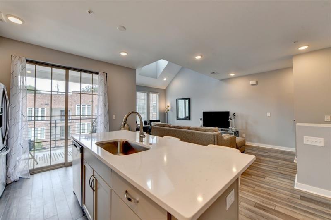
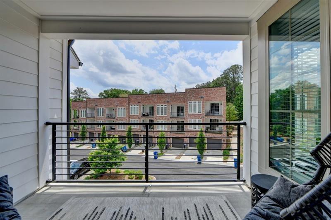
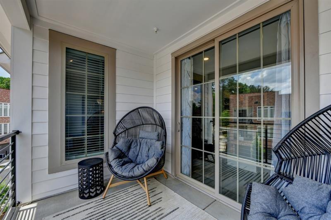


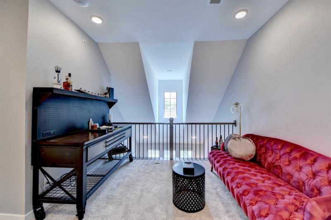
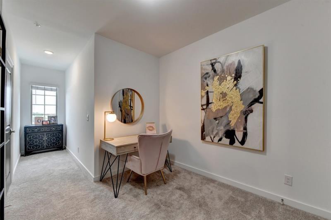
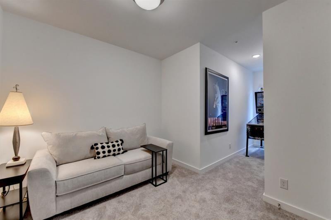
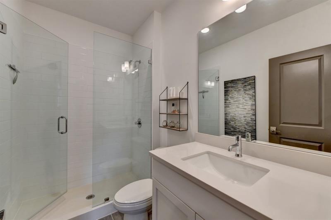
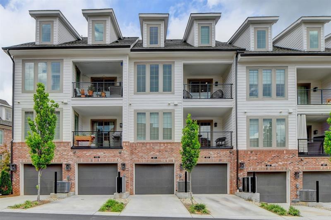
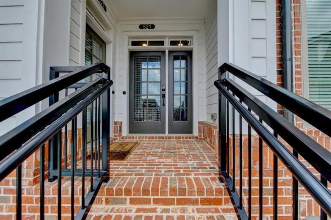

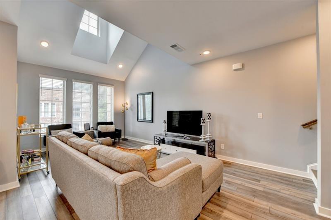
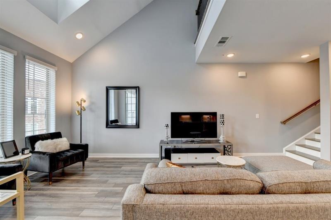
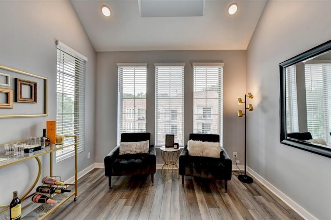

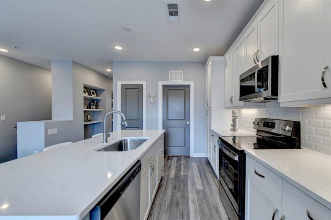


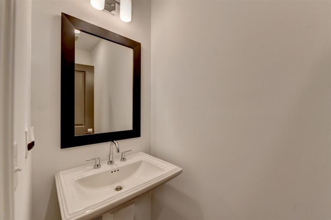
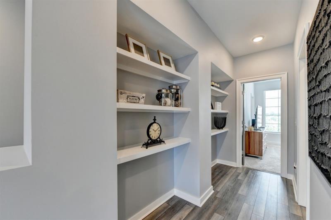

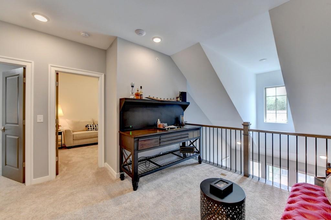
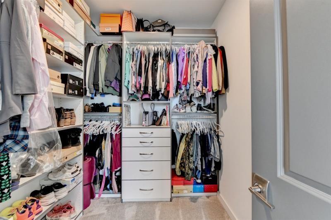
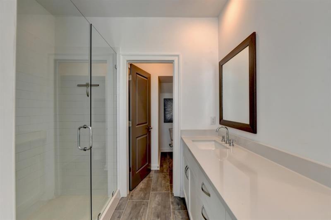
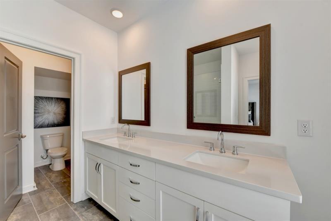
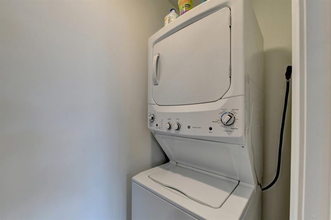
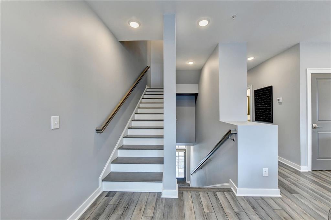
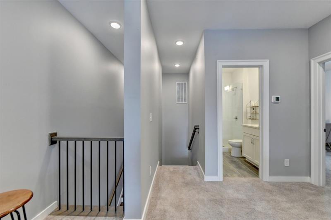
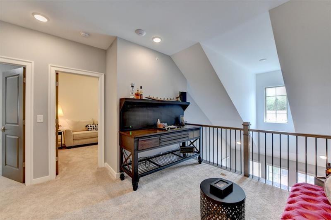
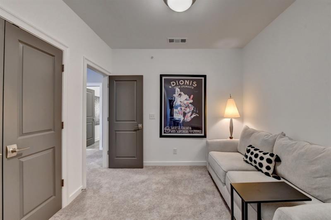

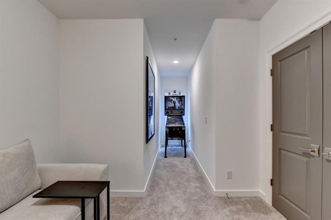
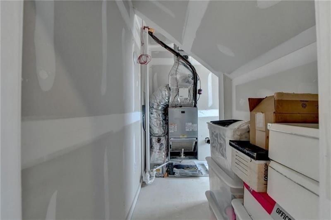
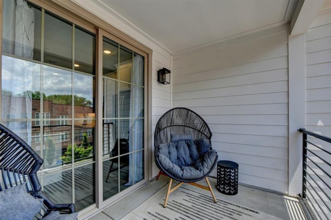

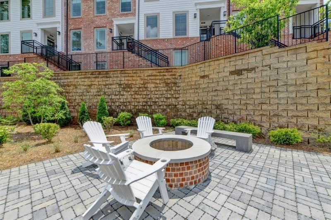
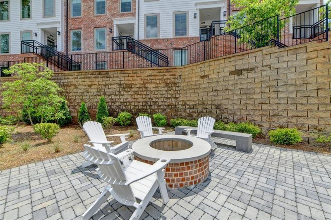

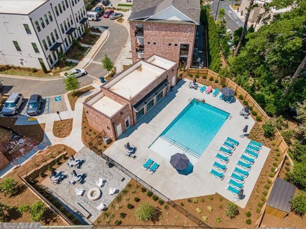
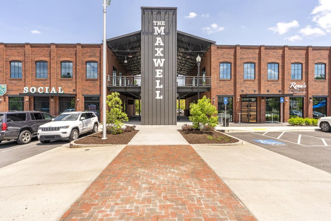
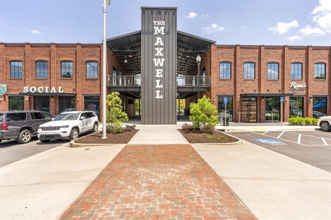
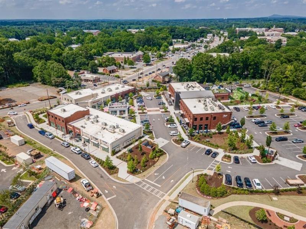

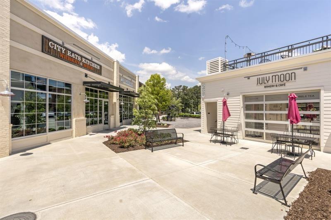
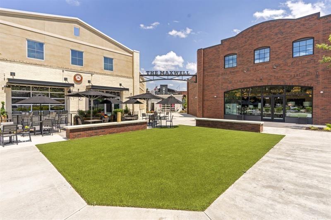
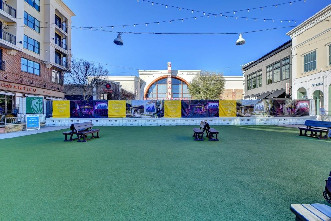
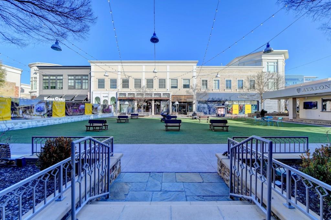

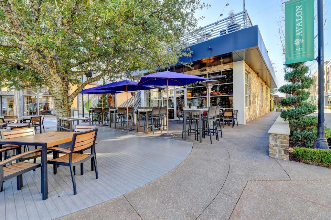
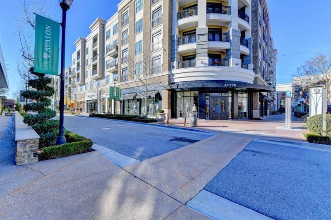
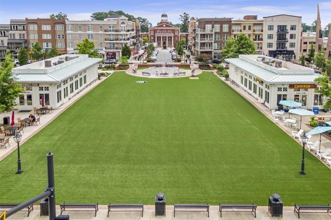
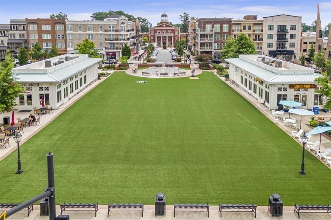
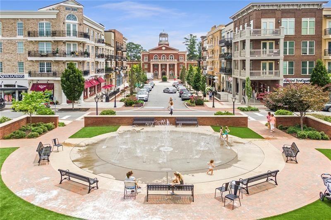

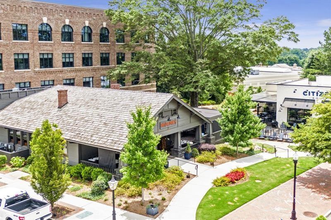
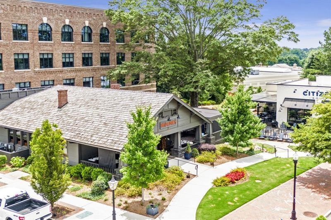
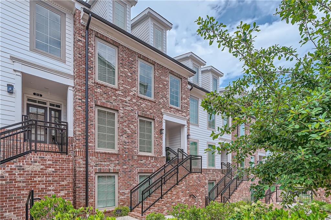
 MLS# 405481541
MLS# 405481541 