Viewing Listing MLS# 384119519
Atlanta, GA 30328
- 5Beds
- 5Full Baths
- 1Half Baths
- N/A SqFt
- 2024Year Built
- 0.60Acres
- MLS# 384119519
- Residential
- Single Family Residence
- Pending
- Approx Time on Market6 months, 6 days
- AreaN/A
- CountyFulton - GA
- Subdivision Mount Vernon Woods
Overview
Introducing this exquisite 5-bedroom, 5.5-bathroom masterpiece, where every detail exudes elegance and practicality. As you step into the foyer, you're greeted by a seamless blend of style and functionality. With a versatile guest suite/study, this home caters to various lifestyle needs effortlessly. Get ready to be wowed by the charm of trey ceilings and vaulted ceilings, adding depth and character to the living spaces. The built-in desk offers the perfect spot to unleash your productivity, while the mudroom's built-in bench keeps things tidy and accessible. Retreat to the oversized master suite, complete with a spacious walk-in closet that's every organizer's dream. Pamper yourself in the master bathroom featuring a double vanity, framed by a sleek glass shower and a luxurious soaking tub.For ultimate convenience and privacy, there's a guest suite on the main floor with its own private bath. Upstairs, each secondary bedroom boasts a walk-in closet, ensuring everyone has their own space to store their treasures. This home is a testament to luxury and functionality, meticulously crafted to elevate your everyday living experience. Don't miss the chance to make it yours!
Association Fees / Info
Hoa: No
Community Features: None
Bathroom Info
Main Bathroom Level: 1
Halfbaths: 1
Total Baths: 6.00
Fullbaths: 5
Room Bedroom Features: Oversized Master
Bedroom Info
Beds: 5
Building Info
Habitable Residence: Yes
Business Info
Equipment: None
Exterior Features
Fence: None
Patio and Porch: Covered, Front Porch, Patio
Exterior Features: Private Yard, Rain Gutters
Road Surface Type: Paved
Pool Private: No
County: Fulton - GA
Acres: 0.60
Pool Desc: None
Fees / Restrictions
Financial
Original Price: $2,100,000
Owner Financing: Yes
Garage / Parking
Parking Features: Garage
Green / Env Info
Green Energy Generation: None
Handicap
Accessibility Features: None
Interior Features
Security Ftr: Carbon Monoxide Detector(s), Smoke Detector(s)
Fireplace Features: Family Room, Outside
Levels: Three Or More
Appliances: Dishwasher, Disposal, Gas Range, Microwave, Range Hood
Laundry Features: Laundry Room, Upper Level
Interior Features: Double Vanity, Entrance Foyer, Tray Ceiling(s), Walk-In Closet(s)
Flooring: Hardwood
Spa Features: None
Lot Info
Lot Size Source: Public Records
Lot Features: Back Yard, Front Yard
Lot Size: x
Misc
Property Attached: No
Home Warranty: Yes
Open House
Other
Other Structures: None
Property Info
Construction Materials: Brick Front
Year Built: 2,024
Property Condition: New Construction
Roof: Composition
Property Type: Residential Detached
Style: Craftsman, Modern
Rental Info
Land Lease: Yes
Room Info
Kitchen Features: Breakfast Room, Eat-in Kitchen, Kitchen Island, Pantry Walk-In, View to Family Room
Room Master Bathroom Features: Double Vanity,Separate Tub/Shower,Soaking Tub
Room Dining Room Features: Seats 12+,Separate Dining Room
Special Features
Green Features: None
Special Listing Conditions: None
Special Circumstances: None
Sqft Info
Building Area Total: 4840
Building Area Source: Builder
Tax Info
Tax Amount Annual: 2175
Tax Year: 2,023
Tax Parcel Letter: 17-0072-0001-041-0
Unit Info
Utilities / Hvac
Cool System: Central Air, Zoned
Electric: None
Heating: Forced Air, Zoned
Utilities: Cable Available, Electricity Available, Natural Gas Available, Phone Available, Sewer Available, Water Available
Sewer: Public Sewer
Waterfront / Water
Water Body Name: None
Water Source: Public
Waterfront Features: None
Directions
Roswell Road to Mt. Vernon Highway, Left onto Vernon Woods Drive. Home will be on the left.Listing Provided courtesy of Compass
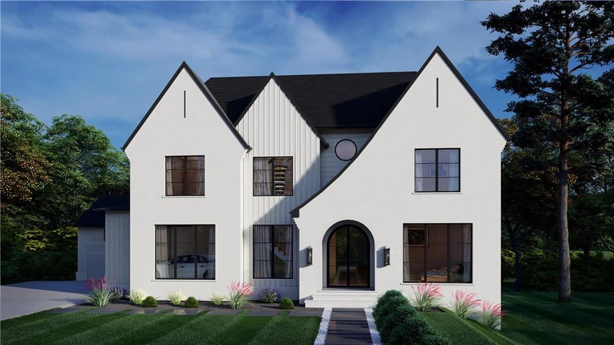
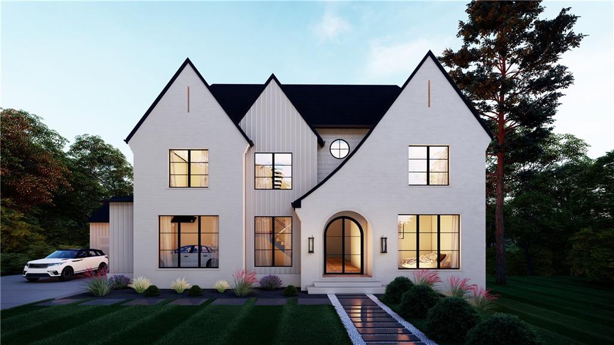
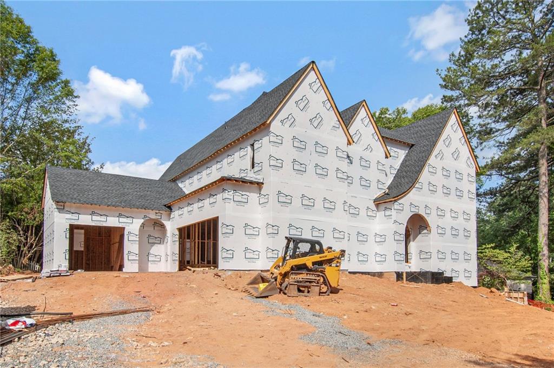
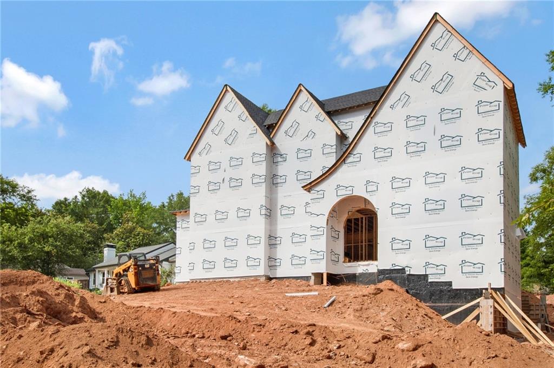
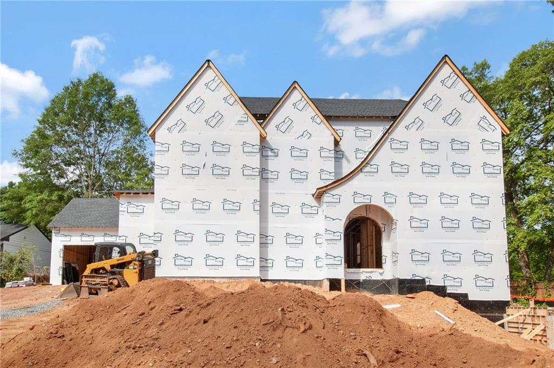
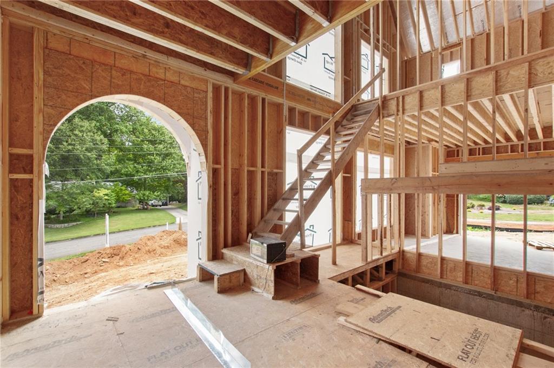
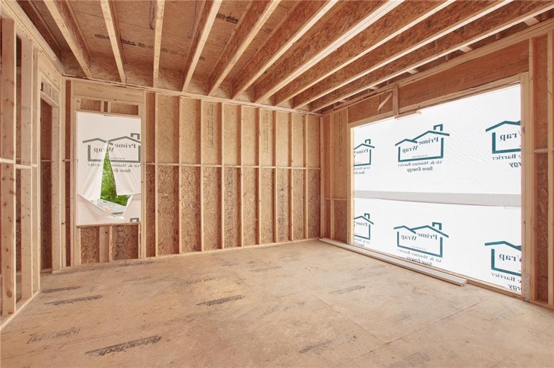
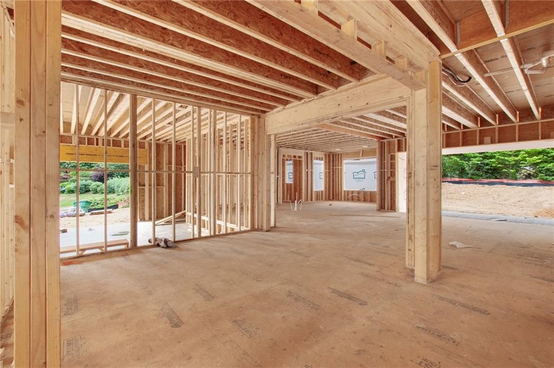
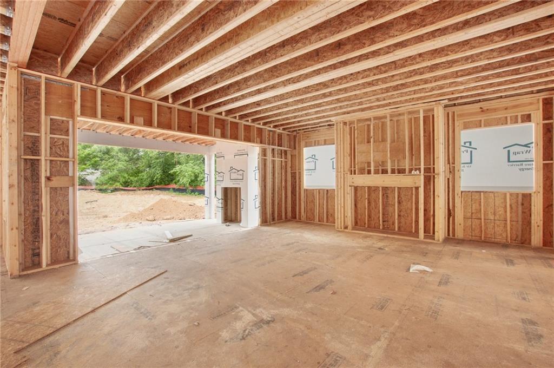
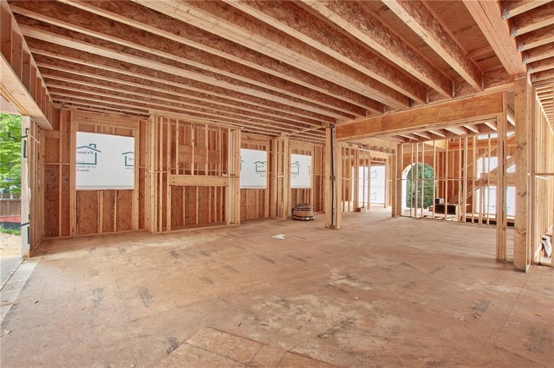
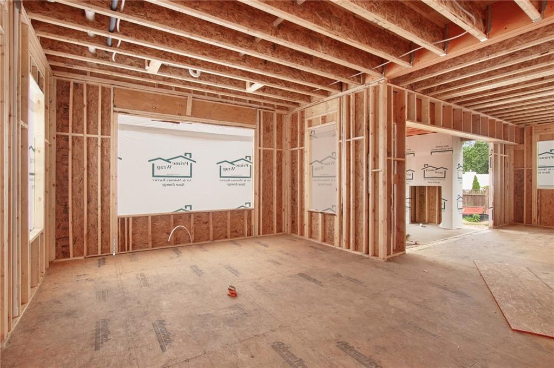
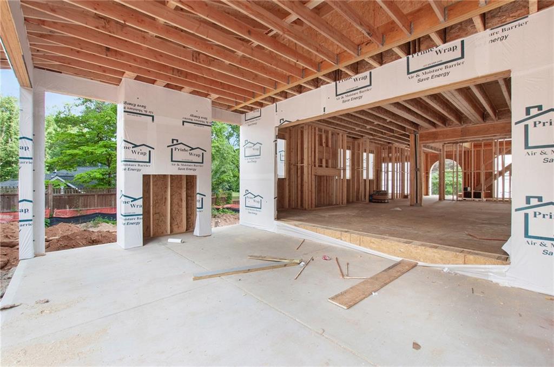
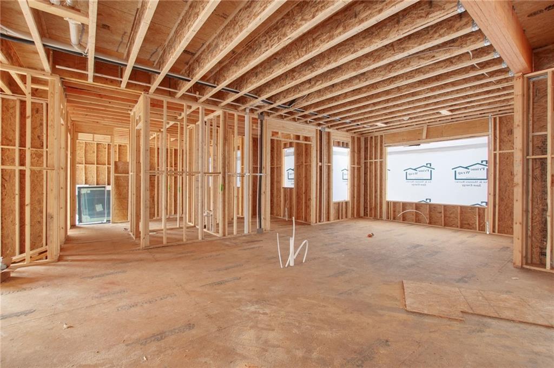
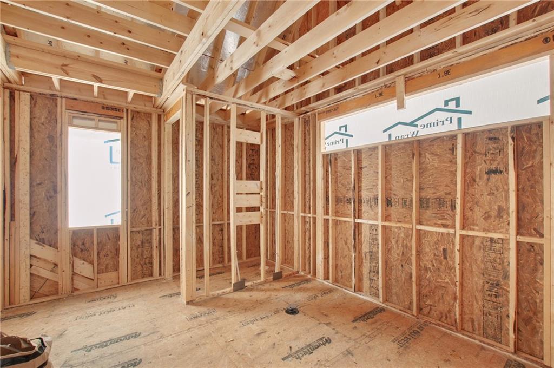
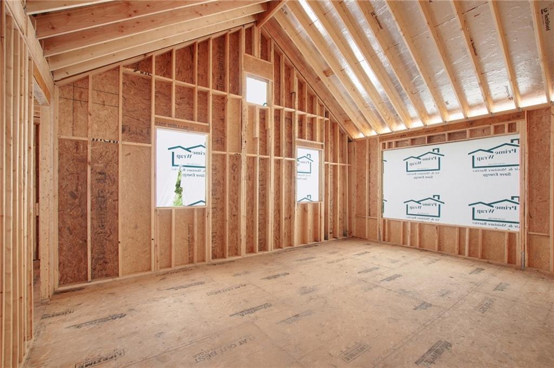
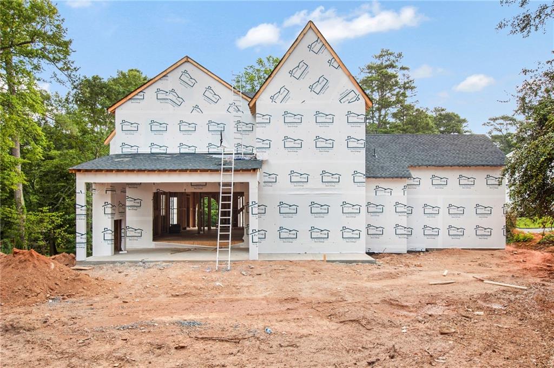
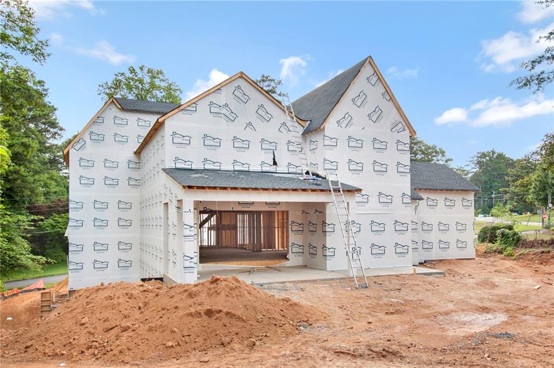
 Listings identified with the FMLS IDX logo come from
FMLS and are held by brokerage firms other than the owner of this website. The
listing brokerage is identified in any listing details. Information is deemed reliable
but is not guaranteed. If you believe any FMLS listing contains material that
infringes your copyrighted work please
Listings identified with the FMLS IDX logo come from
FMLS and are held by brokerage firms other than the owner of this website. The
listing brokerage is identified in any listing details. Information is deemed reliable
but is not guaranteed. If you believe any FMLS listing contains material that
infringes your copyrighted work please