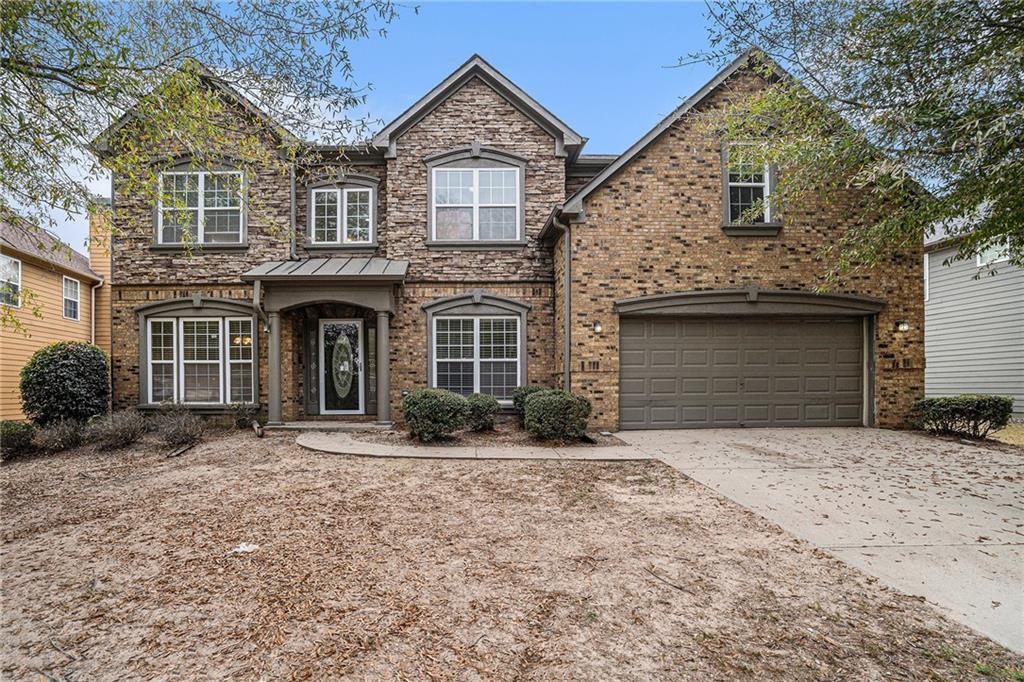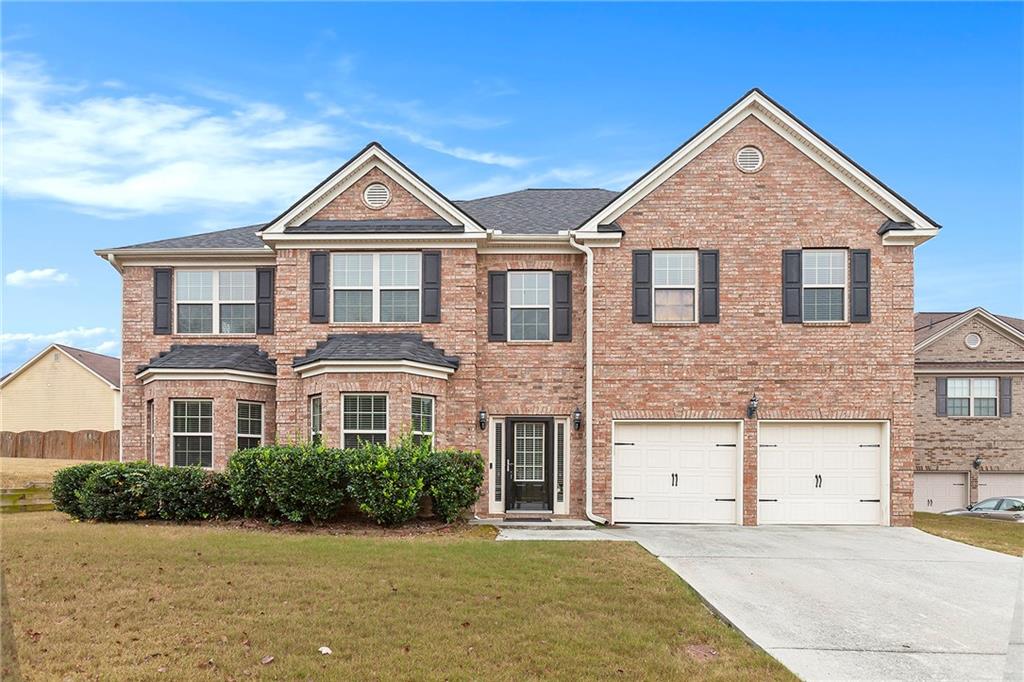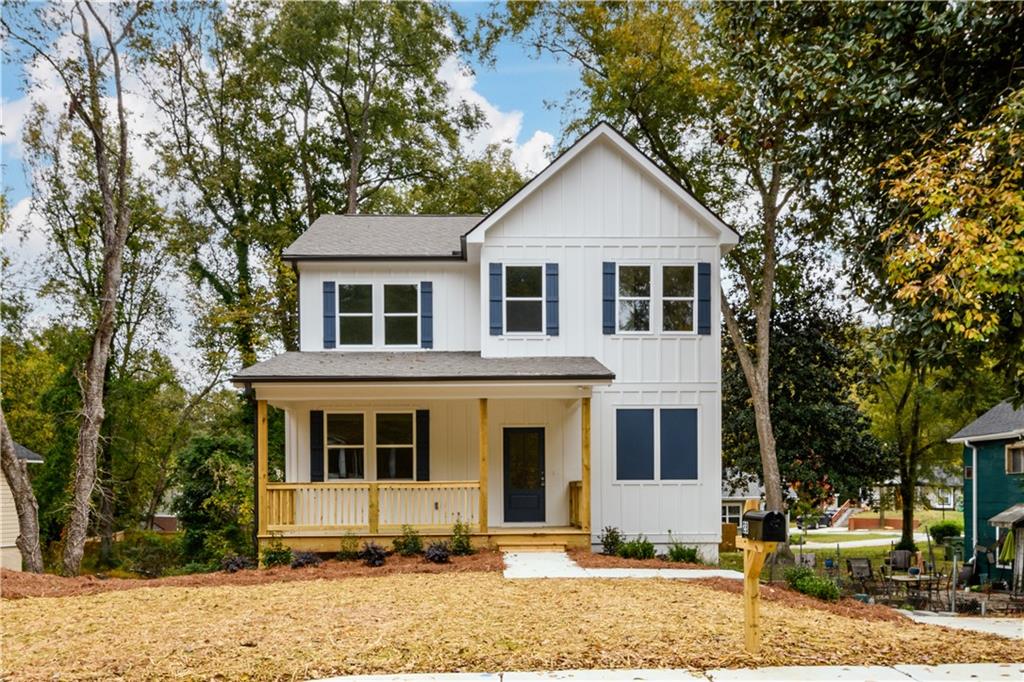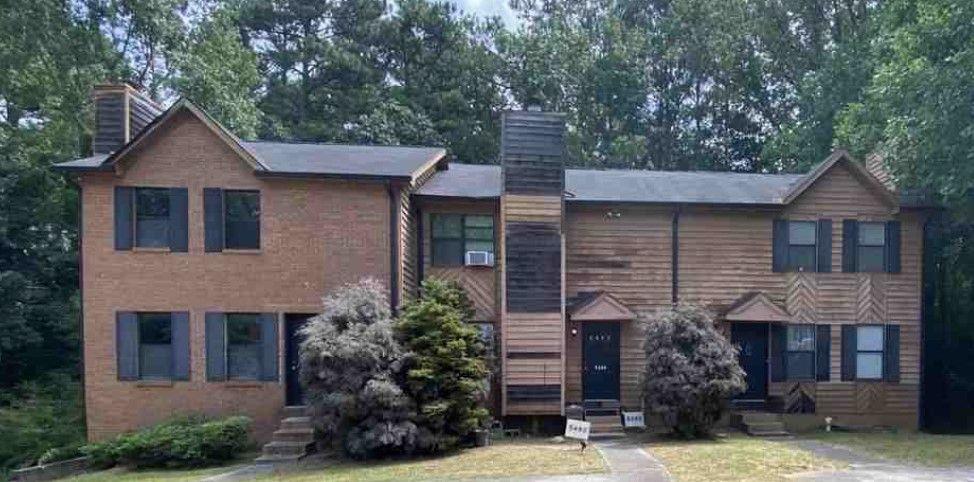Viewing Listing MLS# 384039404
Atlanta, GA 30349
- 5Beds
- 4Full Baths
- N/AHalf Baths
- N/A SqFt
- 2006Year Built
- 0.24Acres
- MLS# 384039404
- Residential
- Single Family Residence
- Active
- Approx Time on Market6 months, 14 days
- AreaN/A
- CountyFulton - GA
- Subdivision Retreat at Jones Mill
Overview
MOTIVATED SELLER!!! Welcome to your dream oasis nestled in the heart of one of South Fultons most sought out communities. This magnificent 5-bedroom, 4-bathroom residence boasts 4,304 square feet of luxury living space, offering a perfect blend of sophistication and comfort. Step inside and be greeted by the inviting open-concept design, where the spacious family room flows seamlessly to the kitchen, creating an ideal space for entertaining guests or enjoying cozy family nights. The kitchen, a culinary enthusiast's paradise, features plenty of countertop space for preping, stainless steel appliances, and ample cabinetry, ensuring both style and functionality. For more formal gatherings, the home offers separate living and dining rooms, each exuding elegance and charm. Whether hosting dinner parties or intimate gatherings, these versatile spaces provide the perfect backdrop for every occasion, oh and let's not forget the huge loft area for more memory making moments with family and friends. Indulge in the convenience of an eat-in kitchen, where mornings are greeted with warm sunlight streaming through the windows, creating the perfect ambiance for enjoying breakfast with loved ones. Retreat to the comfort of the master suite, a sanctuary of relaxation complete with a luxurious sitting room and a spacious bathroom, offering a spa-like experience after a long day. With four additional well-appointed bedrooms and three additional bathrooms, there is no shortage of space for family and guests to feel right at home. Step outside and discover your own private paradise in the fenced backyard, where lush greenery and serene surroundings create an idyllic retreat for outdoor gatherings and summer barbecues. Enjoy a convenient 2-car garage and parking pad to ensure that parking is always a breeze. Don't miss the opportunity to make this exquisite residence your own. Experience luxury living at its finest in this impeccable home designed to exceed your every expectation. Welcome home!
Association Fees / Info
Hoa: Yes
Hoa Fees Frequency: Annually
Hoa Fees: 250
Community Features: Homeowners Assoc, Sidewalks, Street Lights
Bathroom Info
Main Bathroom Level: 1
Total Baths: 4.00
Fullbaths: 4
Room Bedroom Features: Oversized Master
Bedroom Info
Beds: 5
Building Info
Habitable Residence: Yes
Business Info
Equipment: None
Exterior Features
Fence: Back Yard, Fenced, Privacy, Wood
Patio and Porch: Patio
Exterior Features: Garden, Lighting
Road Surface Type: Paved
Pool Private: No
County: Fulton - GA
Acres: 0.24
Pool Desc: None
Fees / Restrictions
Financial
Original Price: $479,900
Owner Financing: Yes
Garage / Parking
Parking Features: Attached, Garage, Parking Pad
Green / Env Info
Green Energy Generation: None
Handicap
Accessibility Features: None
Interior Features
Security Ftr: Smoke Detector(s)
Fireplace Features: Factory Built, Family Room
Levels: Two
Appliances: Dishwasher, Gas Cooktop, Microwave, Other, Range Hood, Self Cleaning Oven
Laundry Features: In Hall, Laundry Room, Other, Upper Level
Interior Features: High Ceilings, Walk-In Closet(s)
Flooring: Carpet, Hardwood
Spa Features: None
Lot Info
Lot Size Source: Other
Lot Features: Level
Misc
Property Attached: No
Home Warranty: Yes
Open House
Other
Other Structures: None
Property Info
Construction Materials: Brick
Year Built: 2,006
Property Condition: Resale
Roof: Composition
Property Type: Residential Detached
Style: Traditional
Rental Info
Land Lease: Yes
Room Info
Kitchen Features: Breakfast Bar, Cabinets Stain, Eat-in Kitchen, Kitchen Island, Pantry, Pantry Walk-In, View to Family Room
Room Master Bathroom Features: Double Vanity,Separate Tub/Shower
Room Dining Room Features: Great Room,Separate Dining Room
Special Features
Green Features: Windows
Special Listing Conditions: None
Special Circumstances: None
Sqft Info
Building Area Total: 4304
Building Area Source: Other
Tax Info
Tax Amount Annual: 5182
Tax Year: 2,022
Tax Parcel Letter: 09F-4105-0164-031-8
Unit Info
Utilities / Hvac
Cool System: Ceiling Fan(s), Dual, Other, Zoned
Electric: Other
Heating: Central, Forced Air, Heat Pump, Natural Gas
Utilities: Cable Available, Electricity Available, Natural Gas Available, Phone Available, Sewer Available, Underground Utilities, Water Available
Sewer: Public Sewer
Waterfront / Water
Water Body Name: None
Water Source: Public
Waterfront Features: None
Directions
I285 to Camp Creek Pkwy, go West and turn left on Old Fairburn Rd; take left on Union Rd, then right on Stonewall Tell Rd. Turn left onto Jones Rd, then left onto Shamrock Dr. Also to go from Hwy 92 make a right onto Derrick Rd make a left onto Jones Rd turn left on Shamrock Dr.Listing Provided courtesy of Brownstone Realty Group, Llc
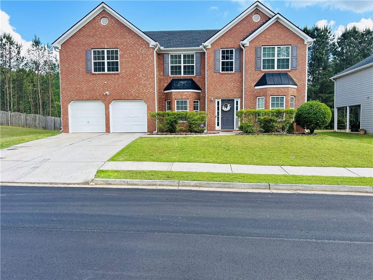
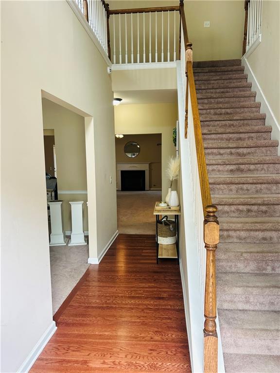
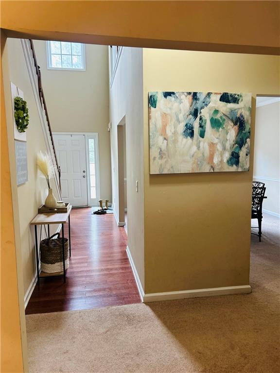
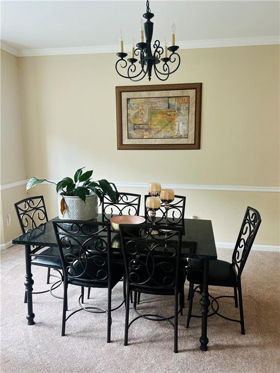
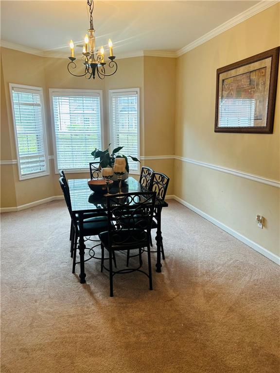
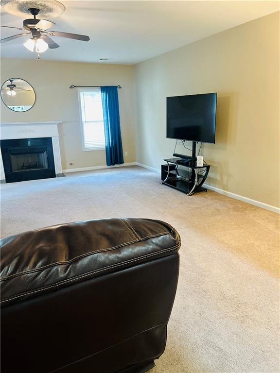
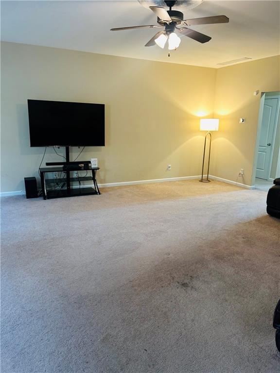
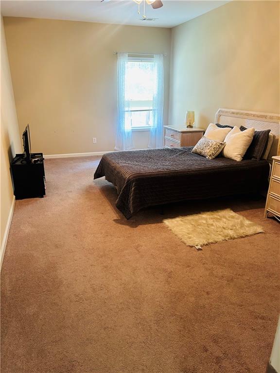
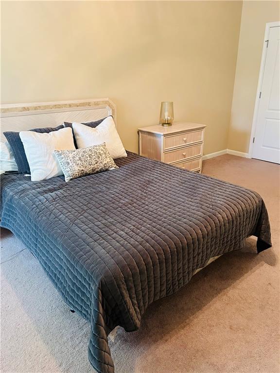
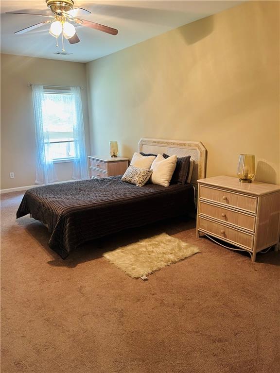
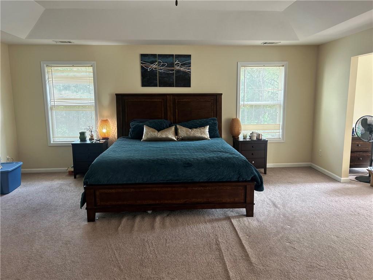
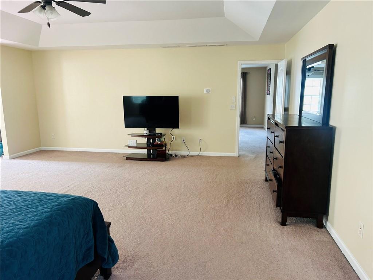
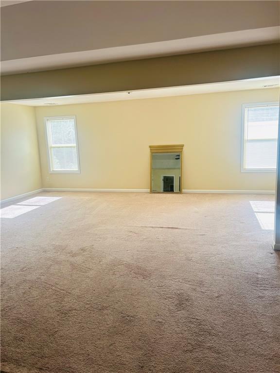
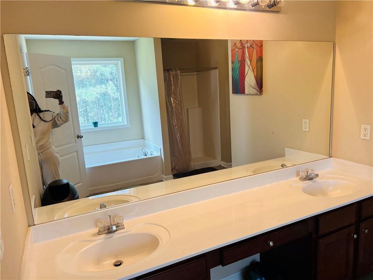
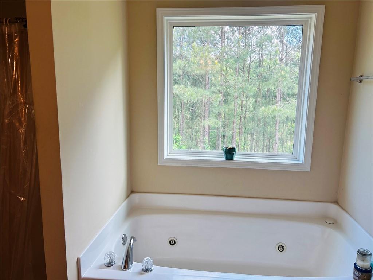
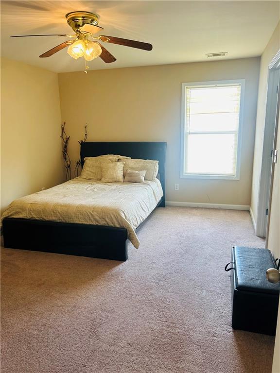
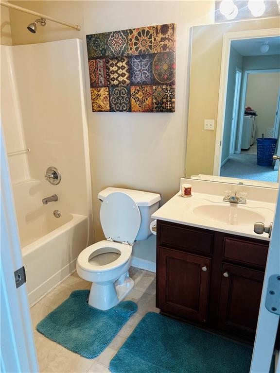
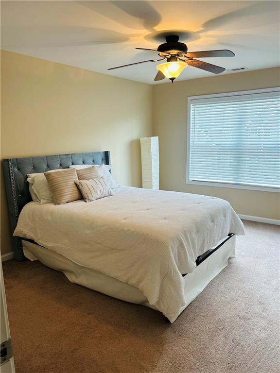
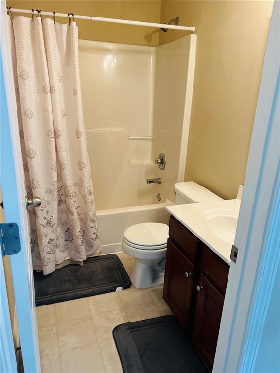
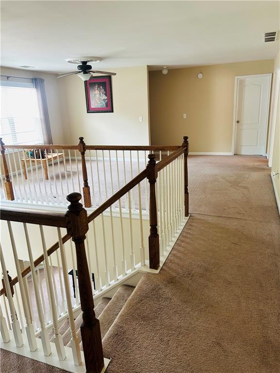
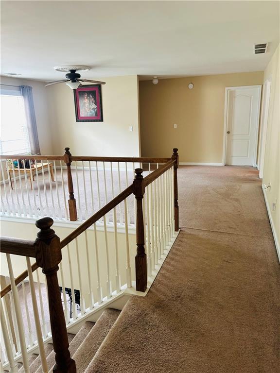
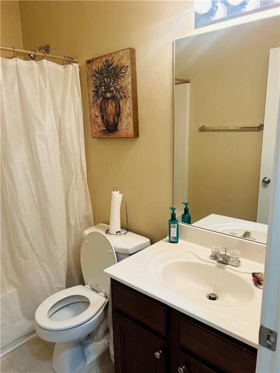
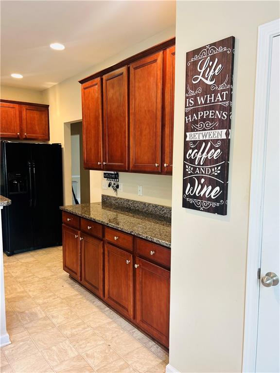
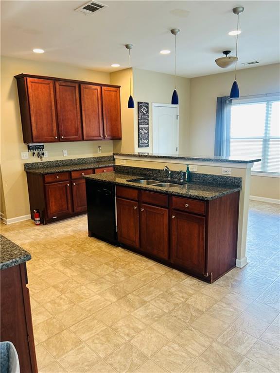
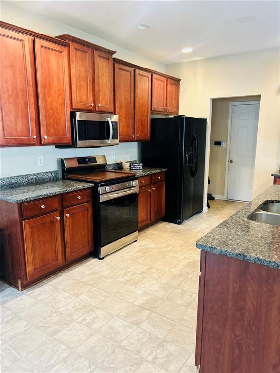
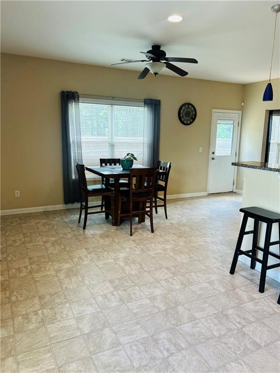
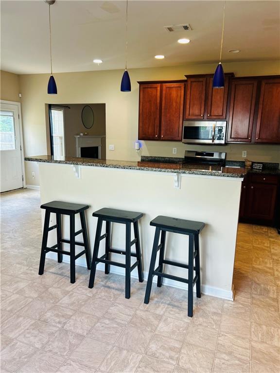
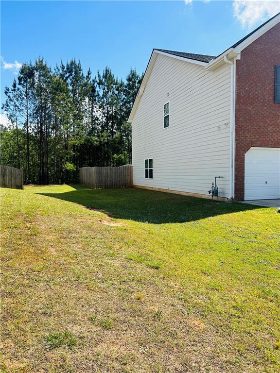
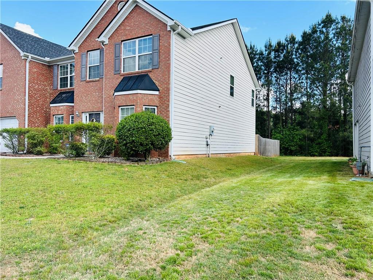
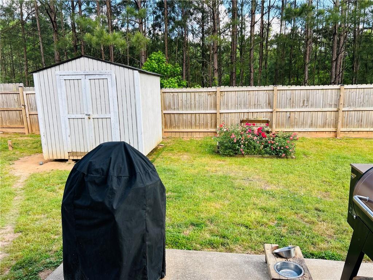
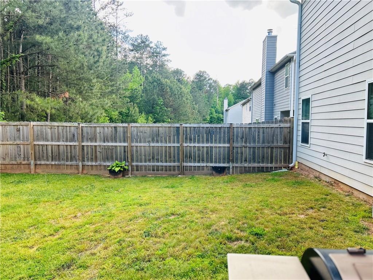
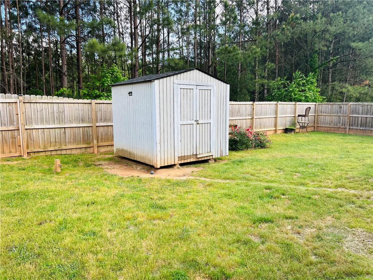
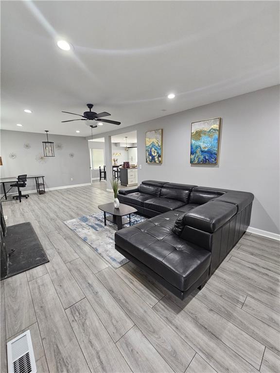
 MLS# 7325731
MLS# 7325731 