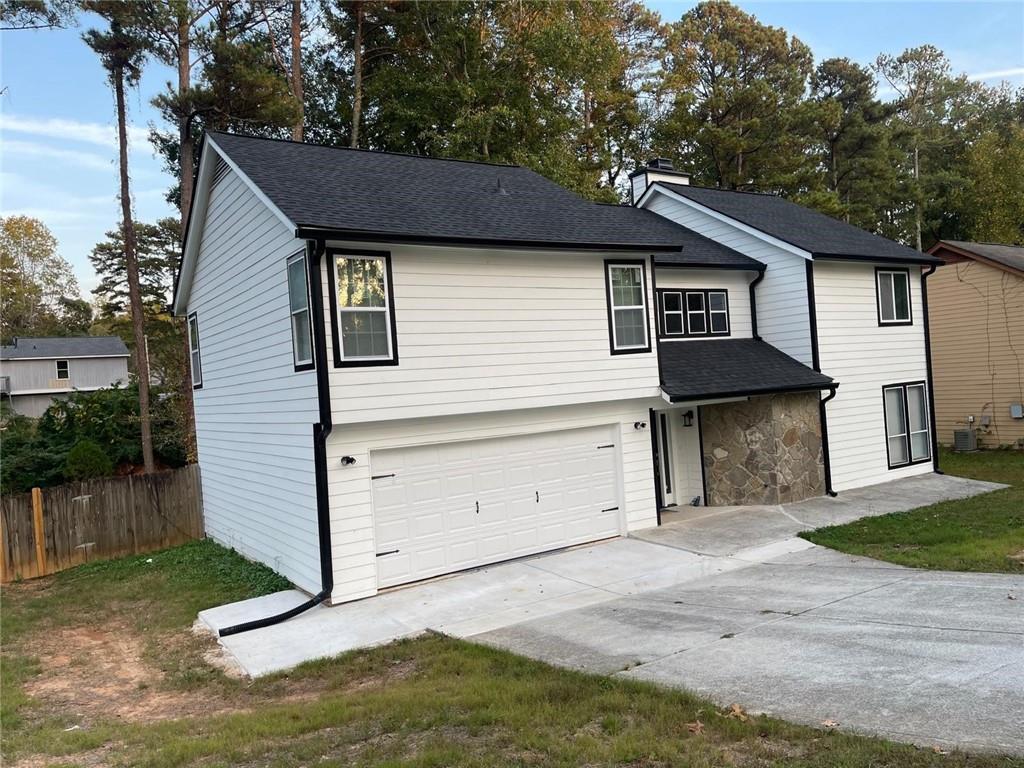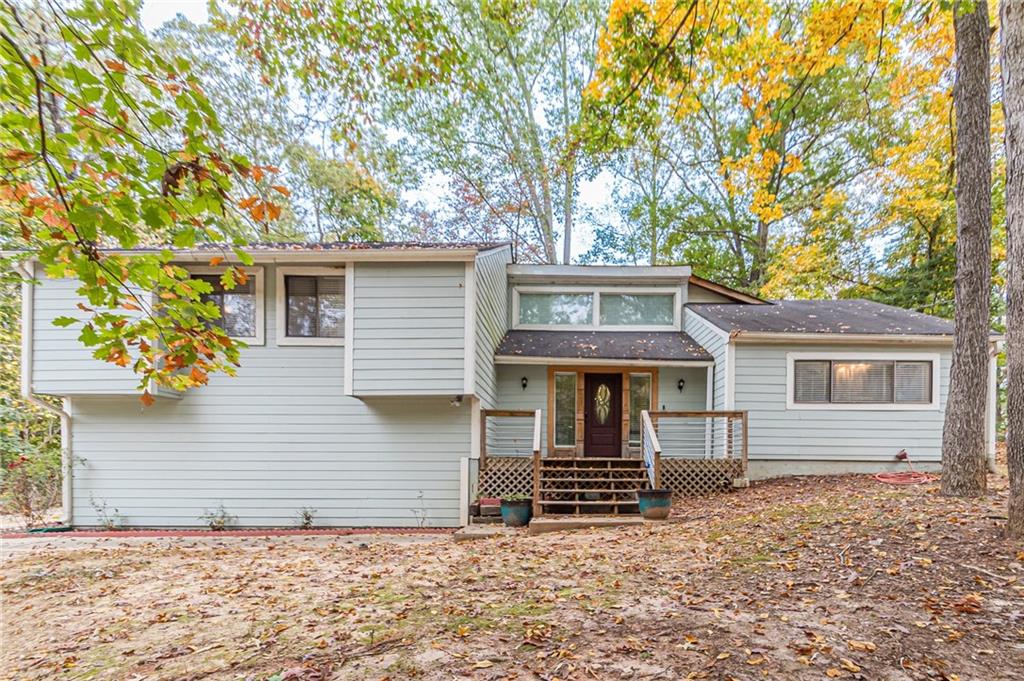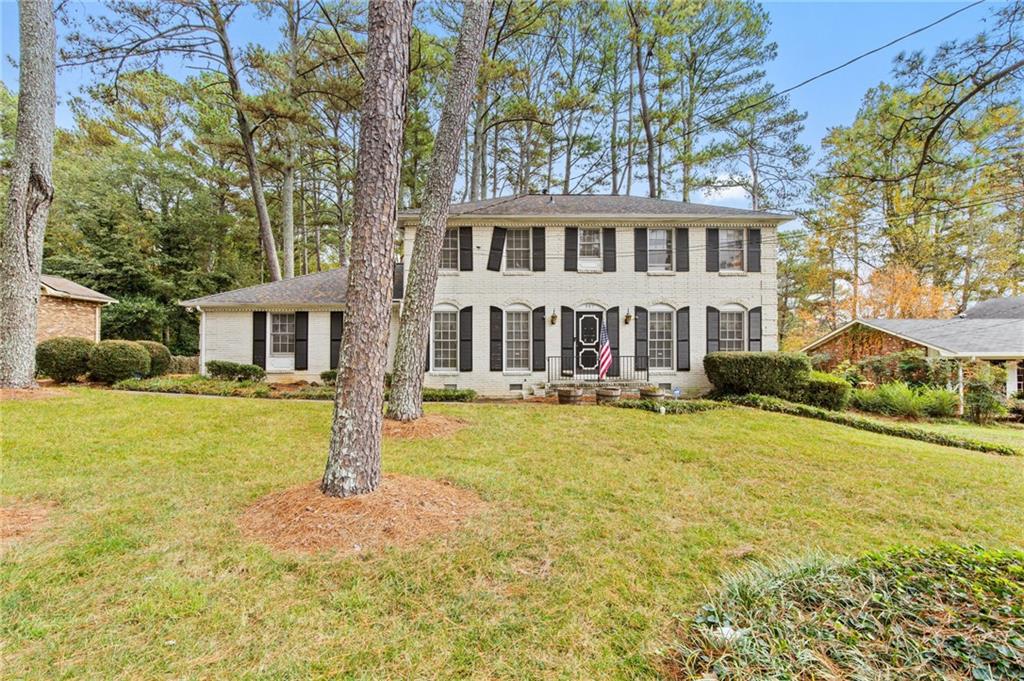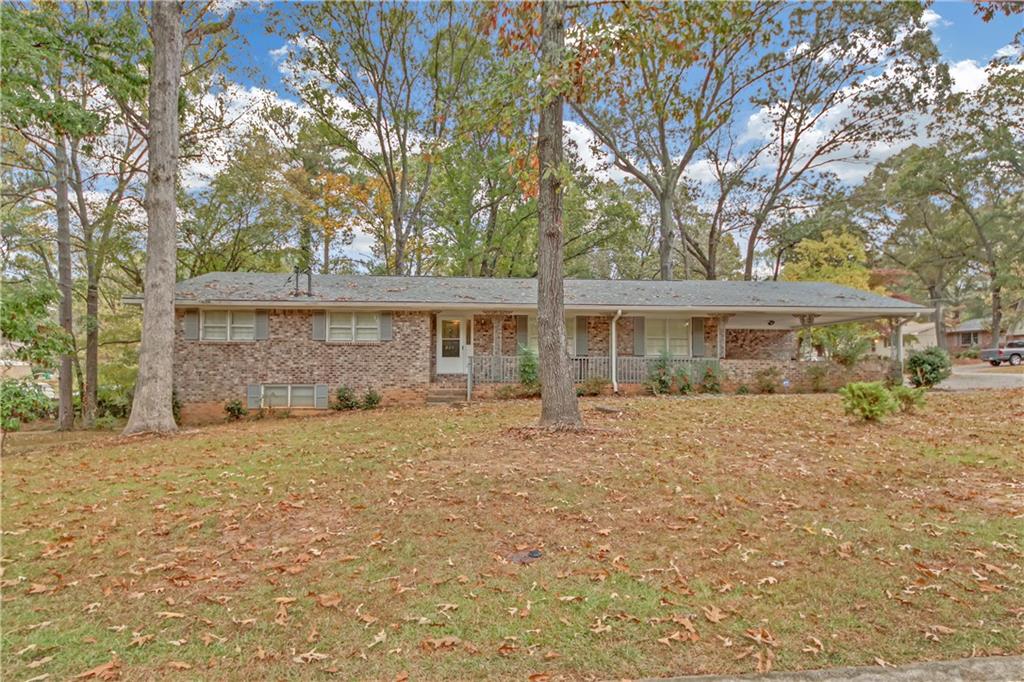Viewing Listing MLS# 383904673
Stone Mountain, GA 30083
- 3Beds
- 2Full Baths
- N/AHalf Baths
- N/A SqFt
- 1971Year Built
- 0.40Acres
- MLS# 383904673
- Residential
- Single Family Residence
- Active
- Approx Time on Market6 months, 6 days
- AreaN/A
- CountyDekalb - GA
- Subdivision Hearthstone
Overview
Retreat to the peaceful surroundings of Stone Mountain! This beautifully renovated mostly-brick ranch home offers a blend of comfort and convenience. The residence boasts three bedrooms and two bathrooms, highlighted by a master suite that features a spacious bathroom complete with a double vanity and a Jacuzzi tub for serene relaxation. The kitchen is thoughtfully designed with 42-inch cabinets and ample counter space, complemented by modern appliances including a new Frigidaire refrigerator and dishwasher.The home's layout includes a formal living room, a family room, and a versatile sunroom that can be utilized as an office, gym, or childrens play area. Freshly painted interiors and new flooring throughout the main living areas of the house enhance its appeal, while energy-efficient blinds and stone accents around the windows provide both functionality and style.Strategically positioned just behind Stone Mountain High School and only two minutes from Hambrick Elementary, this home is perfect for families seeking proximity to educational institutions. The community is notably quiet and does not require HOA fees, adding to its allure.Additional features include a newer roof, a Samsung Smart washer and dryer set acquired in 2022, and a home warranty for the buyer with acceptable offer. Located near Highway 78, I-285, and Stone Mountain Park, this home ensures easy access to transportation and leisure options. Move-in ready, this property is an ideal choice for first-time buyers. Dont miss the chance to own this exceptional home!
Association Fees / Info
Hoa: No
Community Features: None
Bathroom Info
Main Bathroom Level: 2
Total Baths: 2.00
Fullbaths: 2
Room Bedroom Features: Master on Main
Bedroom Info
Beds: 3
Building Info
Habitable Residence: Yes
Business Info
Equipment: None
Exterior Features
Fence: Back Yard
Patio and Porch: Front Porch
Exterior Features: Private Yard, Other
Road Surface Type: Asphalt
Pool Private: No
County: Dekalb - GA
Acres: 0.40
Pool Desc: None
Fees / Restrictions
Financial
Original Price: $330,000
Owner Financing: Yes
Garage / Parking
Parking Features: Attached, Driveway, Garage
Green / Env Info
Green Energy Generation: None
Handicap
Accessibility Features: None
Interior Features
Security Ftr: Smoke Detector(s)
Fireplace Features: Family Room
Levels: One
Appliances: Dishwasher, Disposal, Electric Cooktop, Gas Water Heater, Refrigerator
Laundry Features: Main Level
Interior Features: His and Hers Closets, Other
Flooring: Carpet, Ceramic Tile, Hardwood
Spa Features: None
Lot Info
Lot Size Source: Public Records
Lot Features: Back Yard, Level
Lot Size: 196 x 85
Misc
Property Attached: No
Home Warranty: Yes
Open House
Other
Other Structures: None
Property Info
Construction Materials: Brick 4 Sides
Year Built: 1,971
Property Condition: Resale
Roof: Shingle, Other
Property Type: Residential Detached
Style: Ranch
Rental Info
Land Lease: Yes
Room Info
Kitchen Features: Stone Counters, View to Family Room
Room Master Bathroom Features: Double Vanity,Separate Tub/Shower,Soaking Tub
Room Dining Room Features: Great Room,Separate Dining Room
Special Features
Green Features: None
Special Listing Conditions: None
Special Circumstances: None
Sqft Info
Building Area Total: 1945
Building Area Source: Public Records
Tax Info
Tax Amount Annual: 3436
Tax Year: 2,023
Tax Parcel Letter: 18-092-01-125
Unit Info
Utilities / Hvac
Cool System: Attic Fan, Ceiling Fan(s), Central Air
Electric: Other
Heating: Natural Gas
Utilities: Electricity Available, Natural Gas Available, Sewer Available, Water Available
Sewer: Public Sewer
Waterfront / Water
Water Body Name: None
Water Source: Public
Waterfront Features: None
Directions
I-285 TO MEMORIAL DR TOWARDS STONE MOUNTAIN. LEFT ON HEMBRICK RD, RIGHT ON ANDERSON RD , LEFT ON STRAP HINGE TRL, HOUSE IS ON THE LEFT.Listing Provided courtesy of Clareo Real Estate
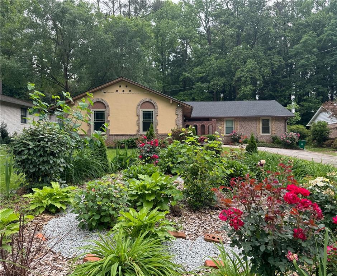
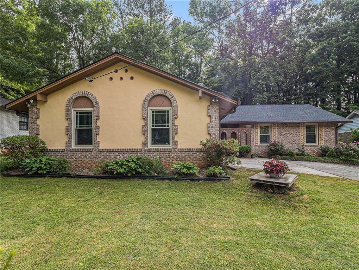
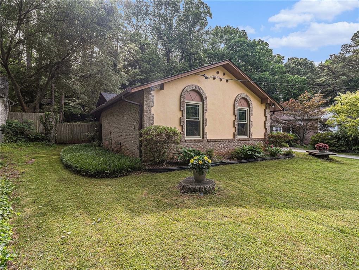
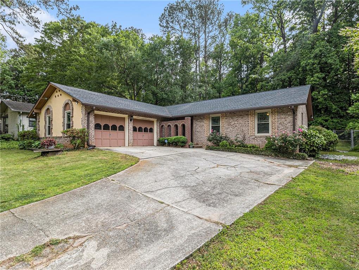
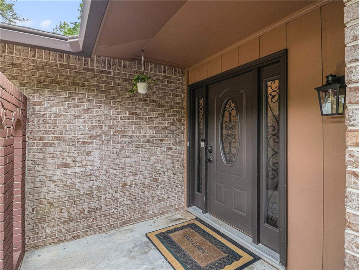
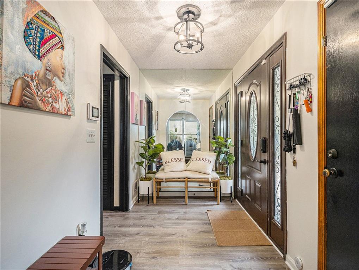
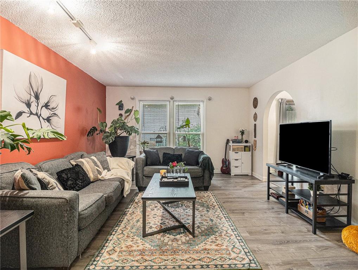
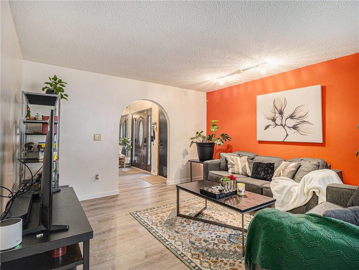
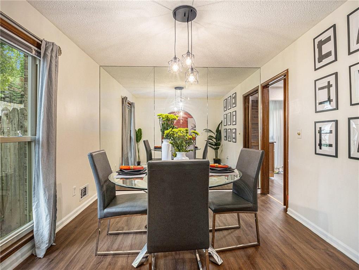
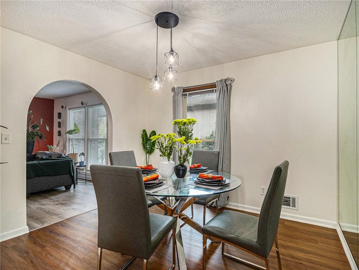

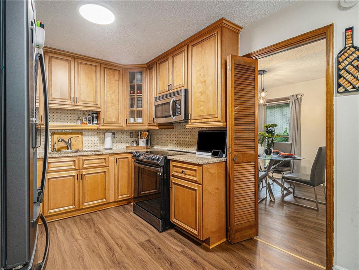

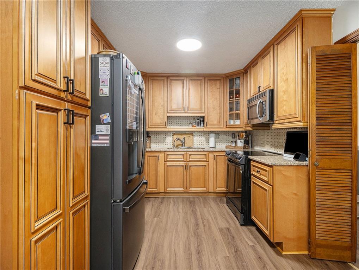
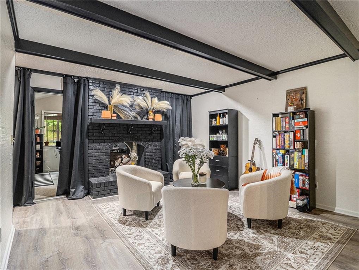
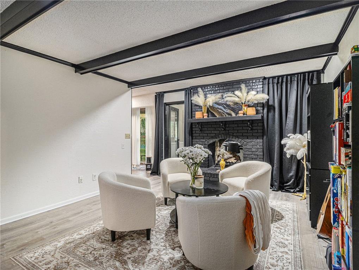
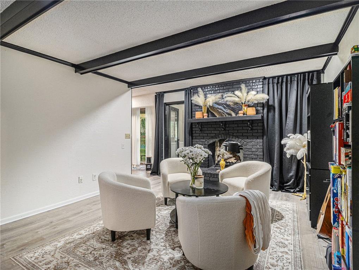
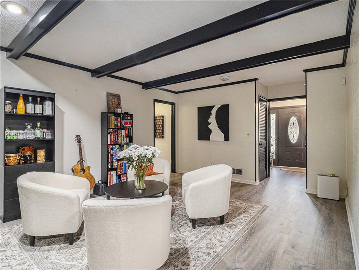
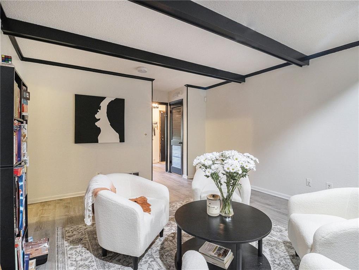
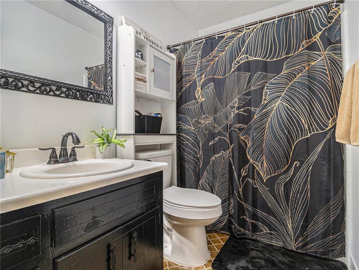
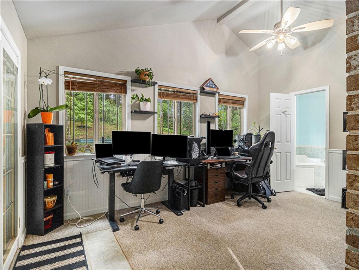
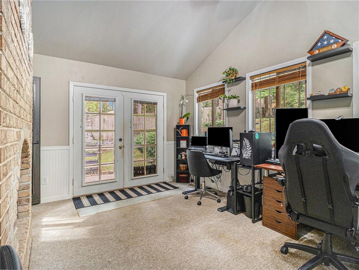
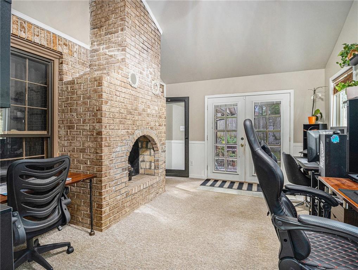
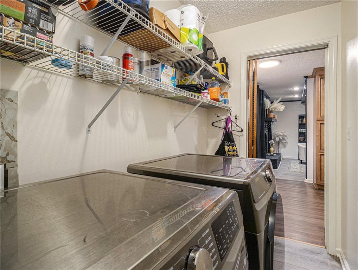
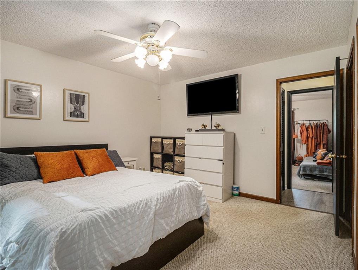
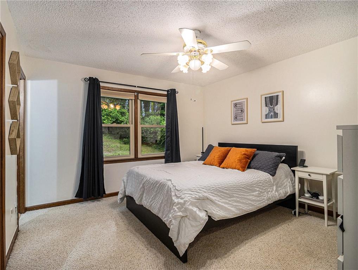
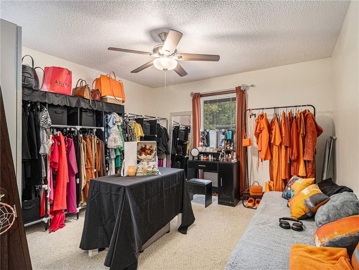
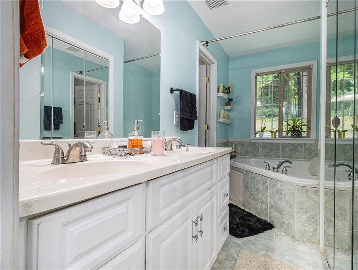
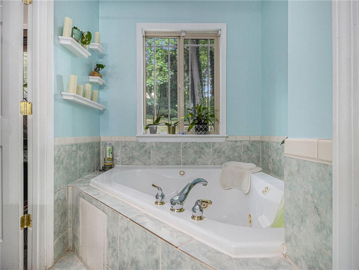
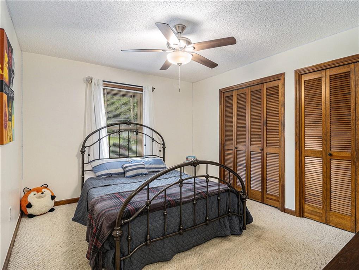
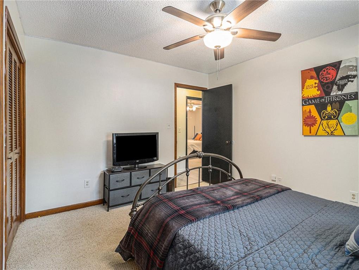
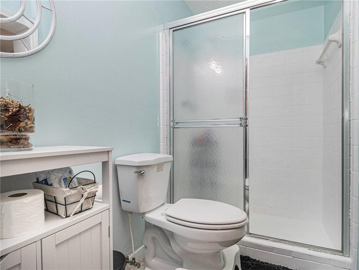
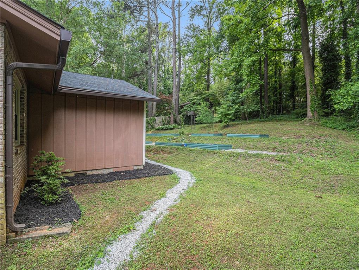
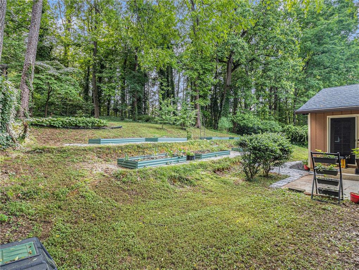
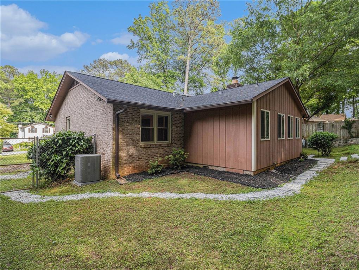
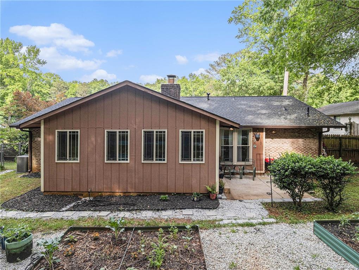
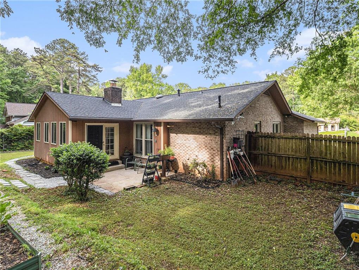
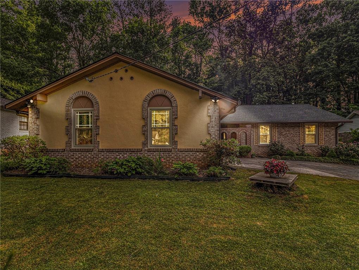
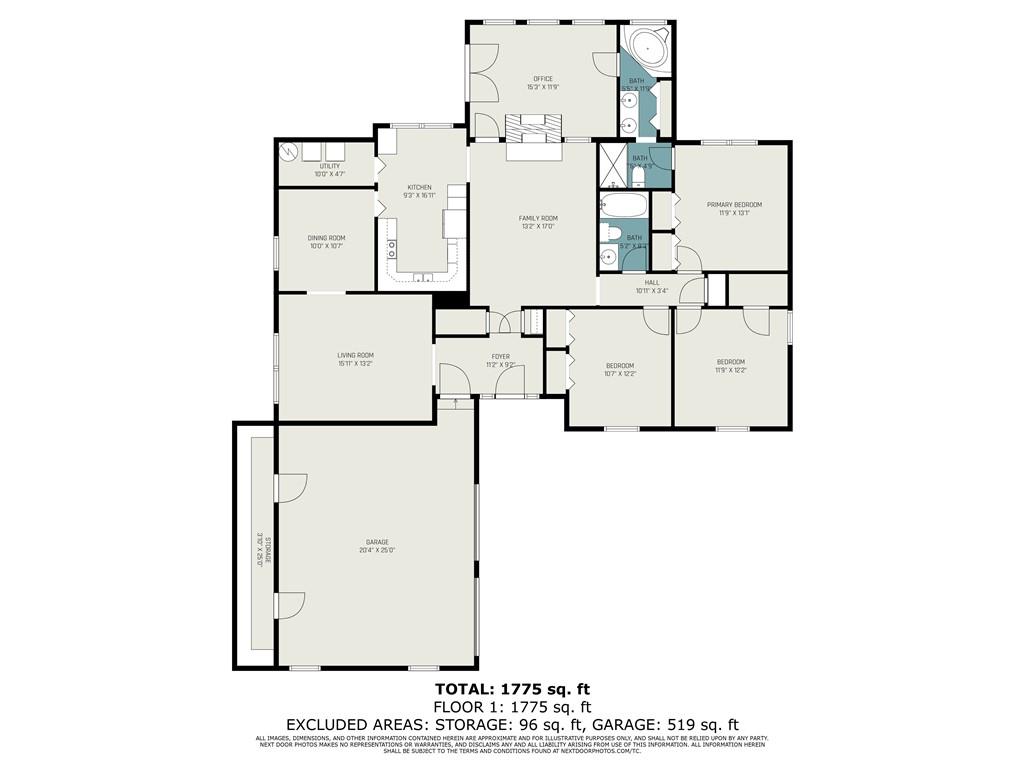
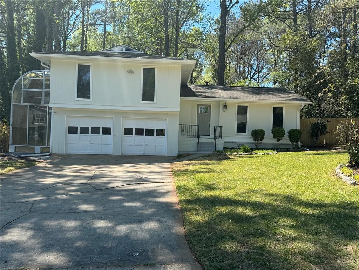
 MLS# 7368622
MLS# 7368622 