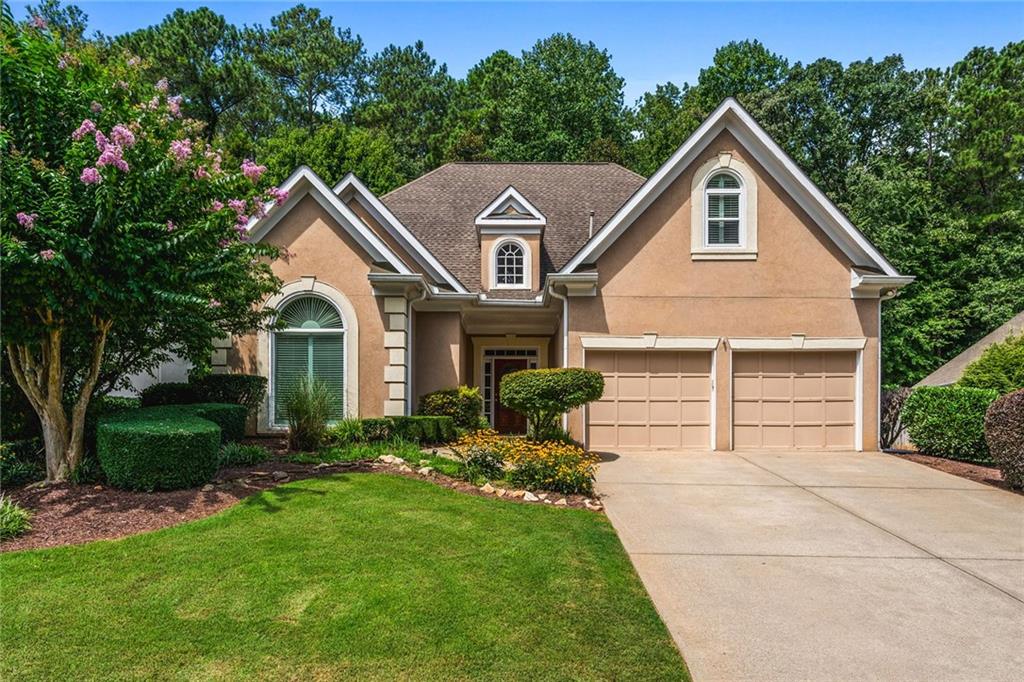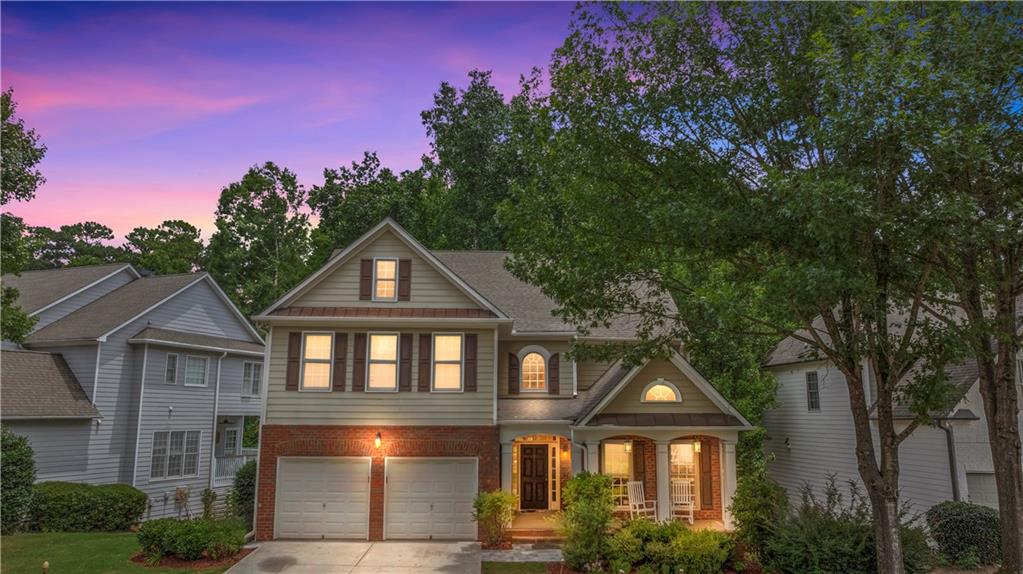Viewing Listing MLS# 383703968
Marietta, GA 30062
- 5Beds
- 4Full Baths
- N/AHalf Baths
- N/A SqFt
- 1988Year Built
- 0.34Acres
- MLS# 383703968
- Residential
- Single Family Residence
- Active
- Approx Time on Market6 months, 11 days
- AreaN/A
- CountyCobb - GA
- Subdivision Regents Park
Overview
What a great opportunity to live in the Pope HS District. This newly renovated 5/4 traditional ranch provides a great opportunity to call home and make it the dream house you are looking for. Features include a large living room, master bedrooms on first and Basement Separate Dining Room, Practical finished basement. Eat in Kitchen, dining room. This home has lots of opportunities to entertain from small to large family gatherings. The living room features a FP for those cold nights and Sunroom provides year round enjoyment. The large Master on main provides a relaxing retreat with a walk-in closet and a fully renovated bath complete with soaking tub. five bedrooms, and four baths, all the space and flexibility you could need. While the enormous daylight basement gives you in-law suite endless storage, and options for a workshop or home-gym. The community offers pool and tennis courts, 450$ per year for access.
Association Fees / Info
Hoa: Yes
Hoa Fees Frequency: Annually
Hoa Fees: 500
Community Features: Golf, Homeowners Assoc
Association Fee Includes: Swim, Tennis
Bathroom Info
Main Bathroom Level: 3
Total Baths: 4.00
Fullbaths: 4
Room Bedroom Features: Master on Main
Bedroom Info
Beds: 5
Building Info
Habitable Residence: No
Business Info
Equipment: None
Exterior Features
Fence: Back Yard
Patio and Porch: Deck
Exterior Features: Private Yard, Storage
Road Surface Type: Asphalt
Pool Private: No
County: Cobb - GA
Acres: 0.34
Pool Desc: None
Fees / Restrictions
Financial
Original Price: $710,000
Owner Financing: No
Garage / Parking
Parking Features: Garage
Green / Env Info
Green Energy Generation: None
Handicap
Accessibility Features: None
Interior Features
Security Ftr: Fire Alarm, Secured Garage/Parking, Smoke Detector(s)
Fireplace Features: Living Room
Levels: Two
Appliances: Dishwasher, Disposal, Double Oven, Dryer, Electric Water Heater, Gas Water Heater, Microwave
Laundry Features: In Garage, Laundry Room
Interior Features: Double Vanity, High Ceilings, High Ceilings 9 ft Lower, High Ceilings 9 ft Main, High Ceilings 9 ft Upper
Flooring: Hardwood
Spa Features: None
Lot Info
Lot Size Source: Assessor
Lot Features: Level
Misc
Property Attached: No
Home Warranty: No
Open House
Other
Other Structures: None
Property Info
Construction Materials: Cement Siding, Concrete
Year Built: 1,988
Property Condition: Updated/Remodeled
Roof: Composition
Property Type: Residential Detached
Style: Traditional
Rental Info
Land Lease: No
Room Info
Kitchen Features: Breakfast Room, Eat-in Kitchen, Pantry
Room Master Bathroom Features: Double Shower,Double Vanity,Separate Tub/Shower
Room Dining Room Features: Great Room,Seats 12+
Special Features
Green Features: None
Special Listing Conditions: None
Special Circumstances: Investor Owned
Sqft Info
Building Area Source: Not Available
Tax Info
Tax Amount Annual: 1176
Tax Year: 2,023
Tax Parcel Letter: 16-0768-0-067-0
Unit Info
Utilities / Hvac
Cool System: Central Air
Electric: 220 Volts
Heating: Central
Utilities: Electricity Available, Natural Gas Available, Phone Available
Sewer: Public Sewer
Waterfront / Water
Water Body Name: None
Water Source: Public
Waterfront Features: None
Directions
GPSListing Provided courtesy of Investors United Realty Inc.
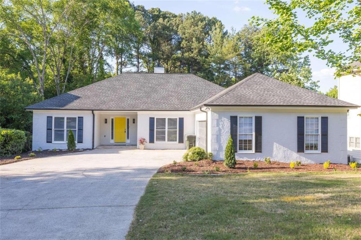
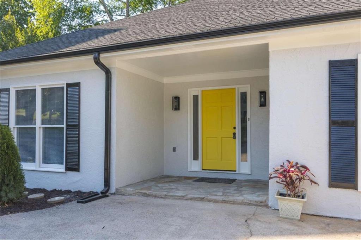
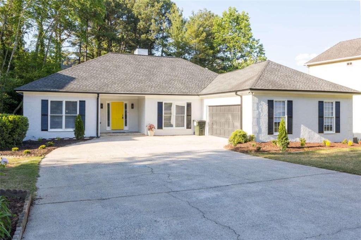
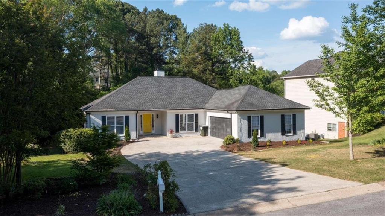
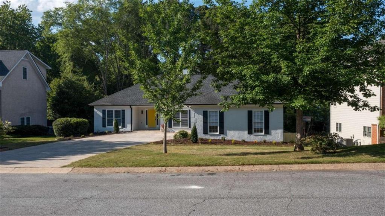

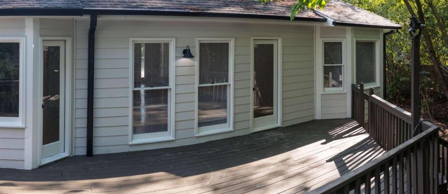

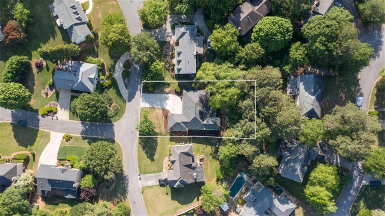
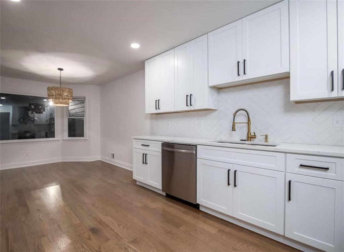
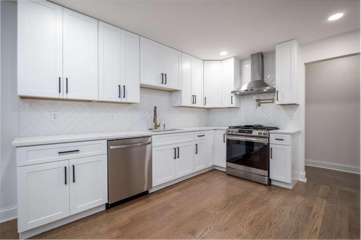
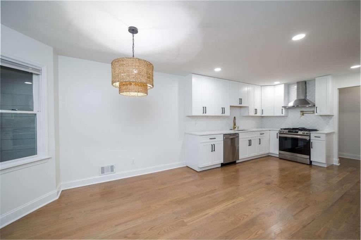
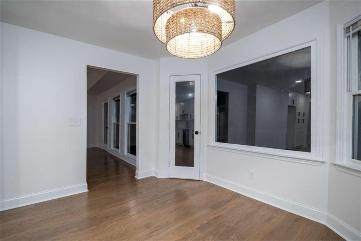
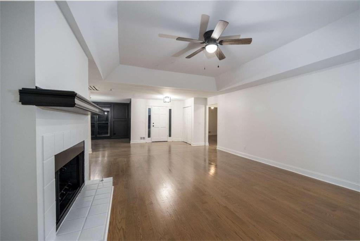
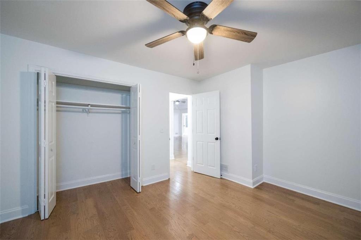
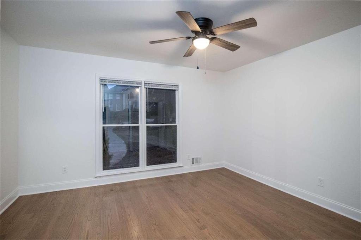
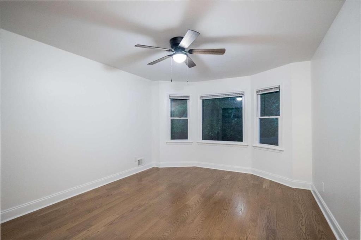
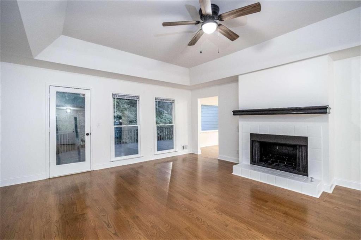
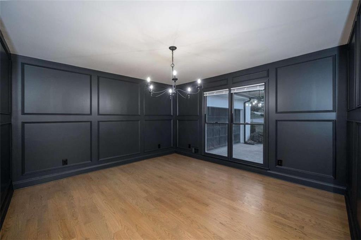
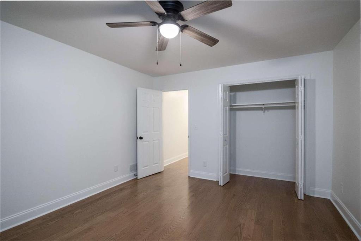
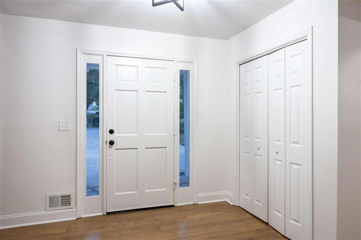

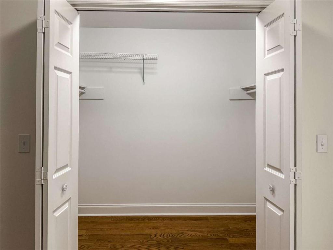
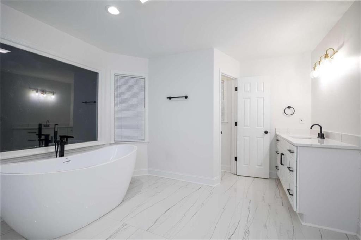

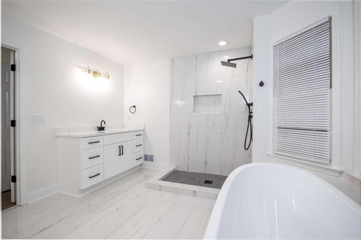
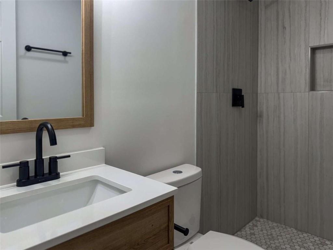
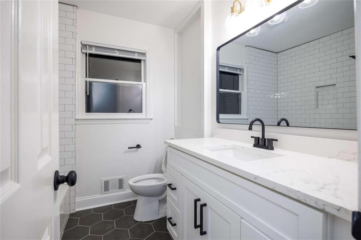
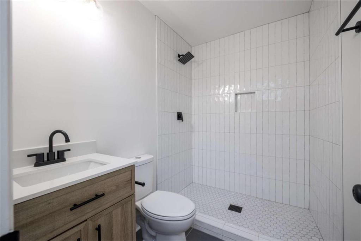
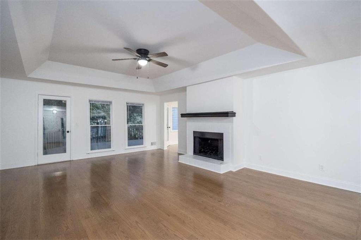
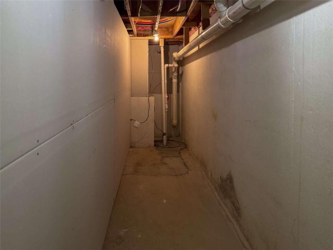
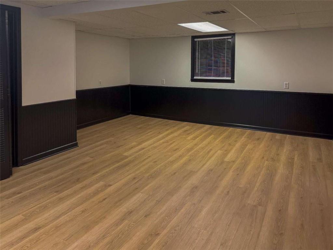
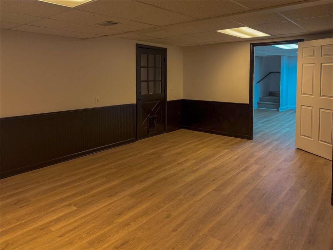
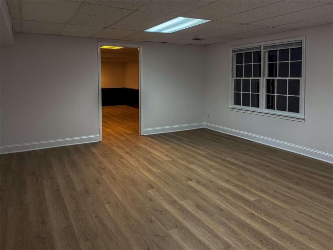
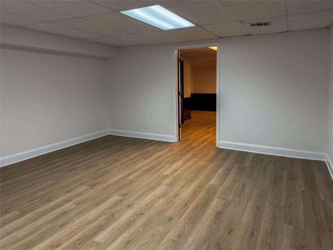
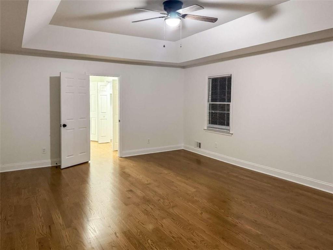


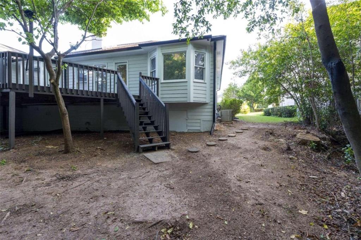
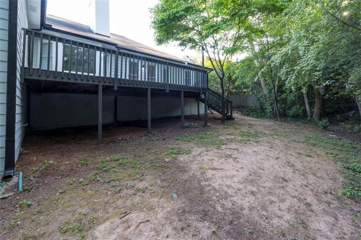
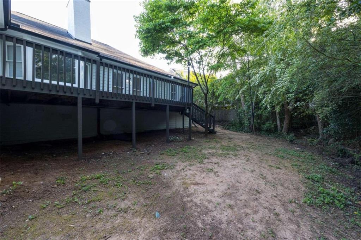
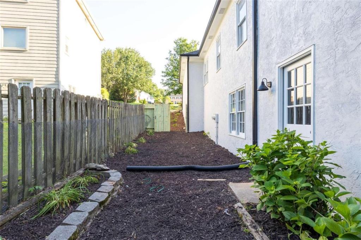
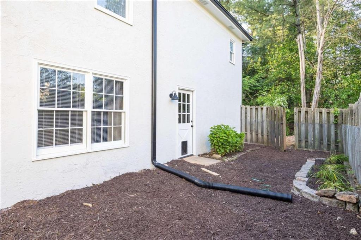
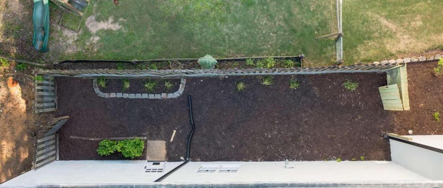
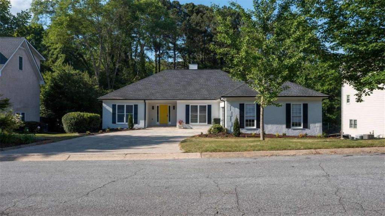
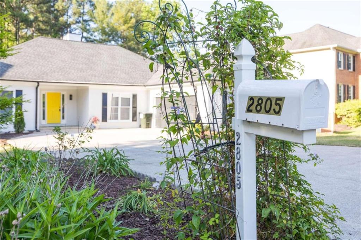

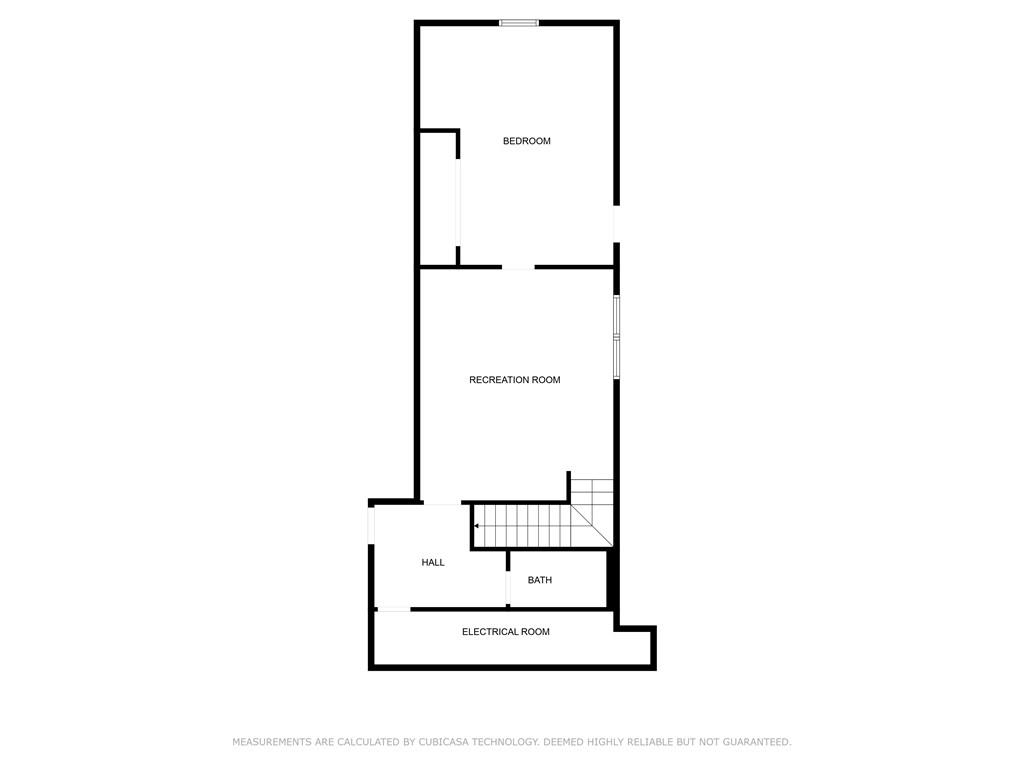
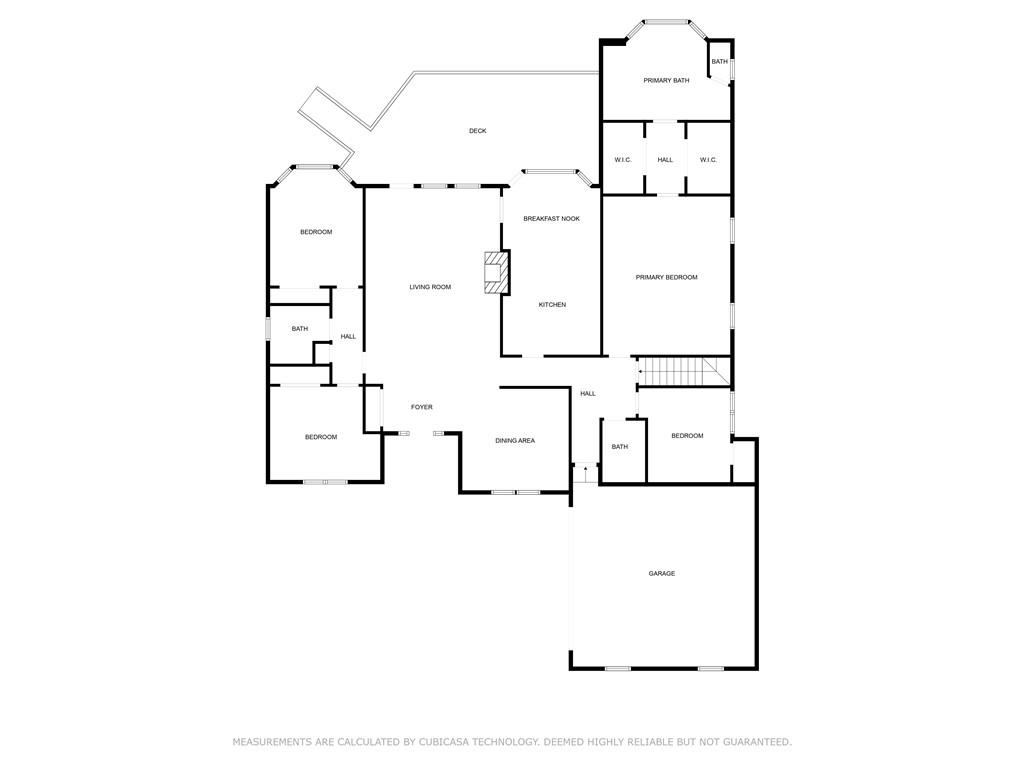
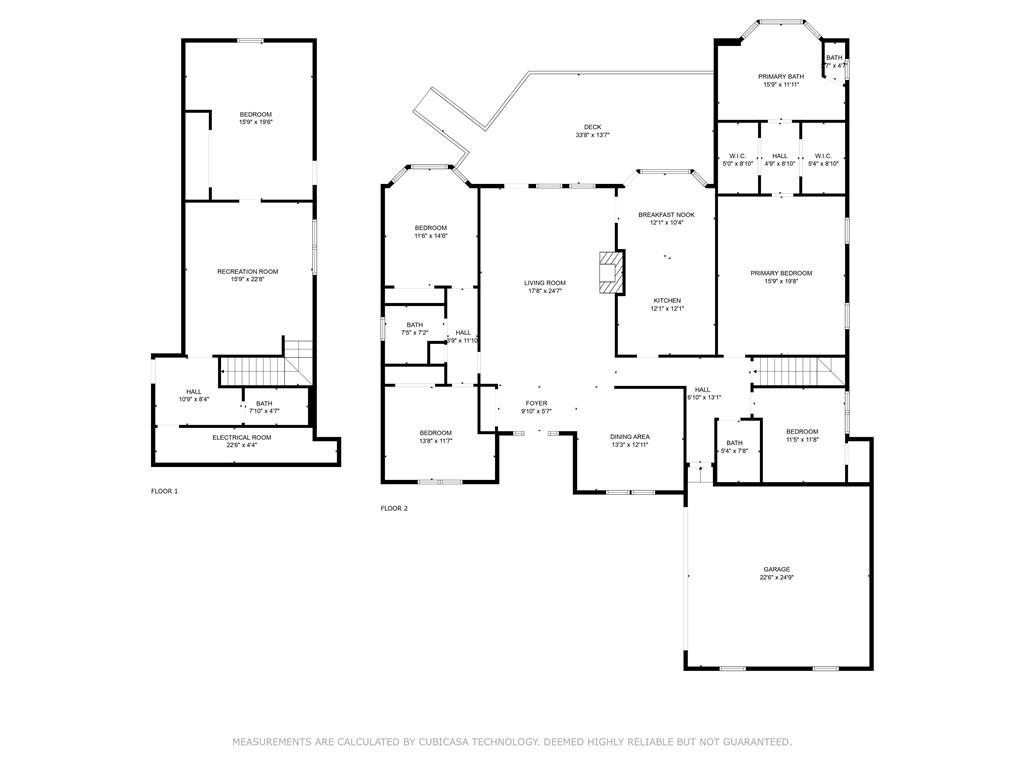
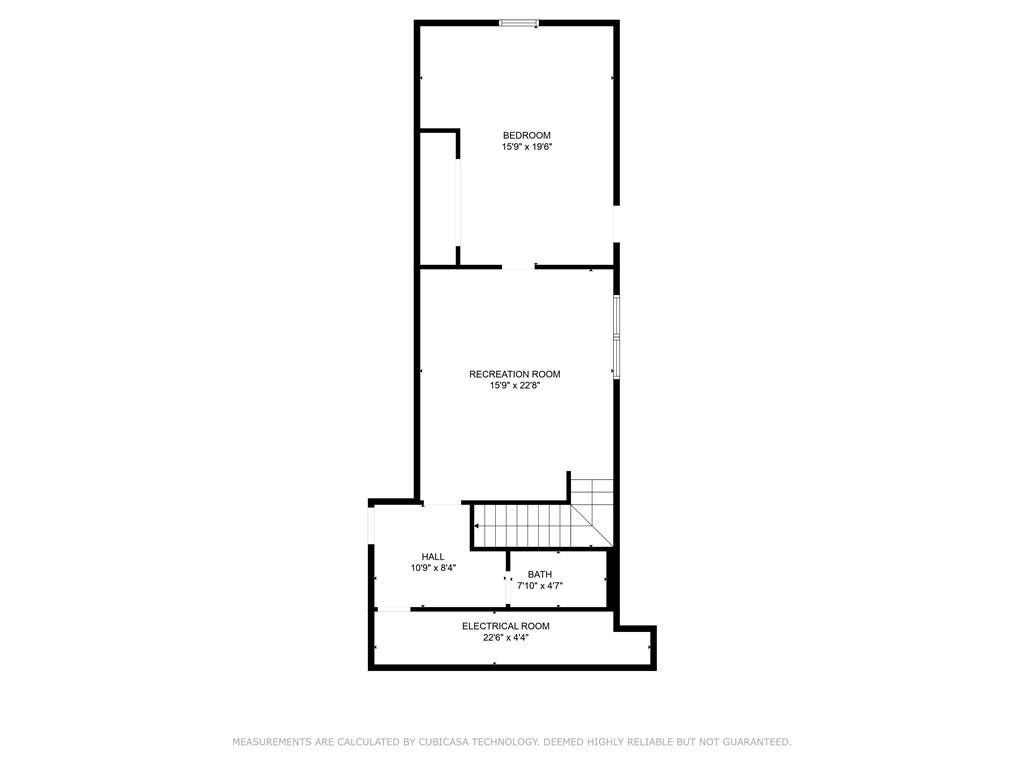
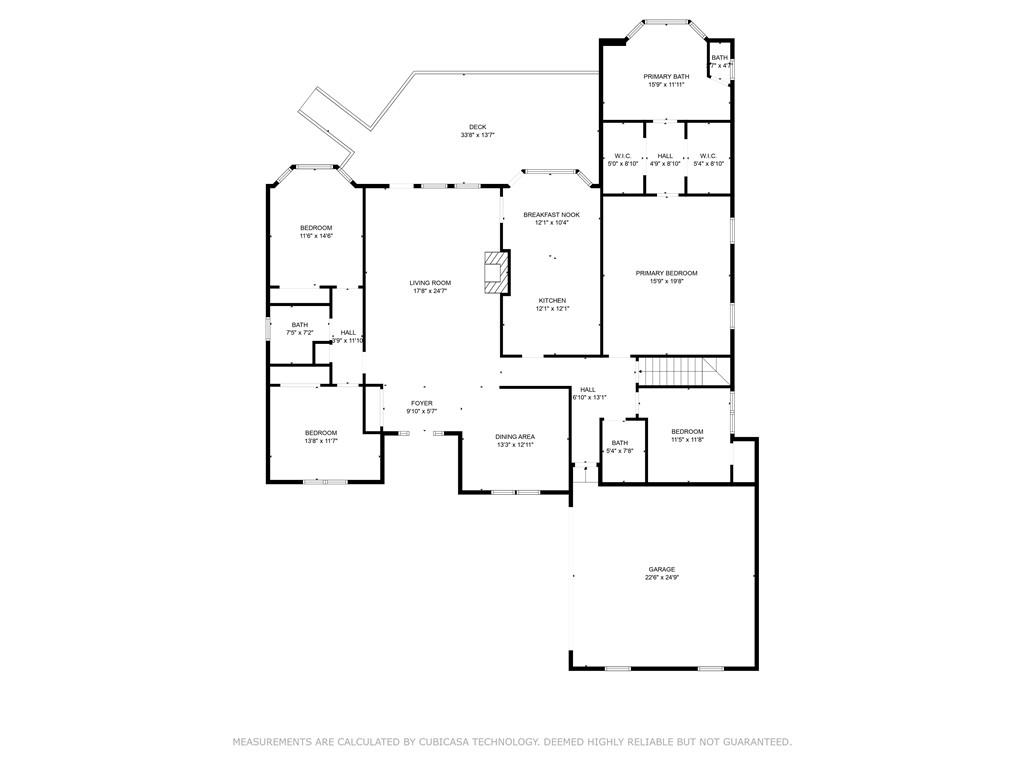
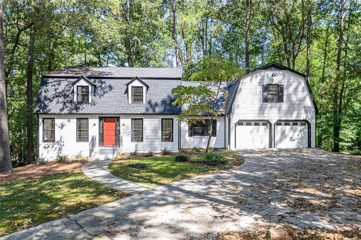
 MLS# 408515768
MLS# 408515768 